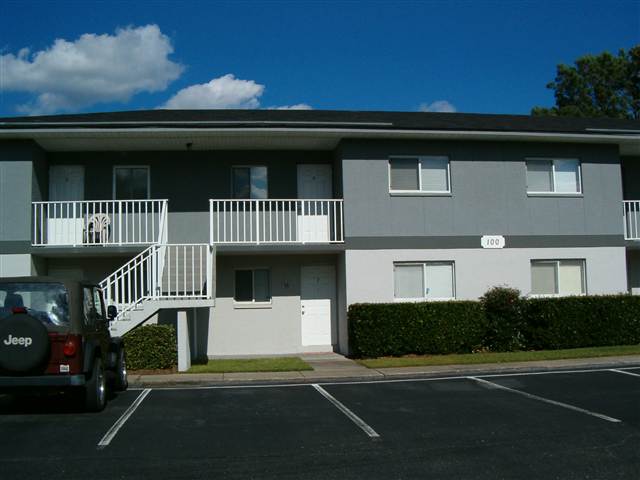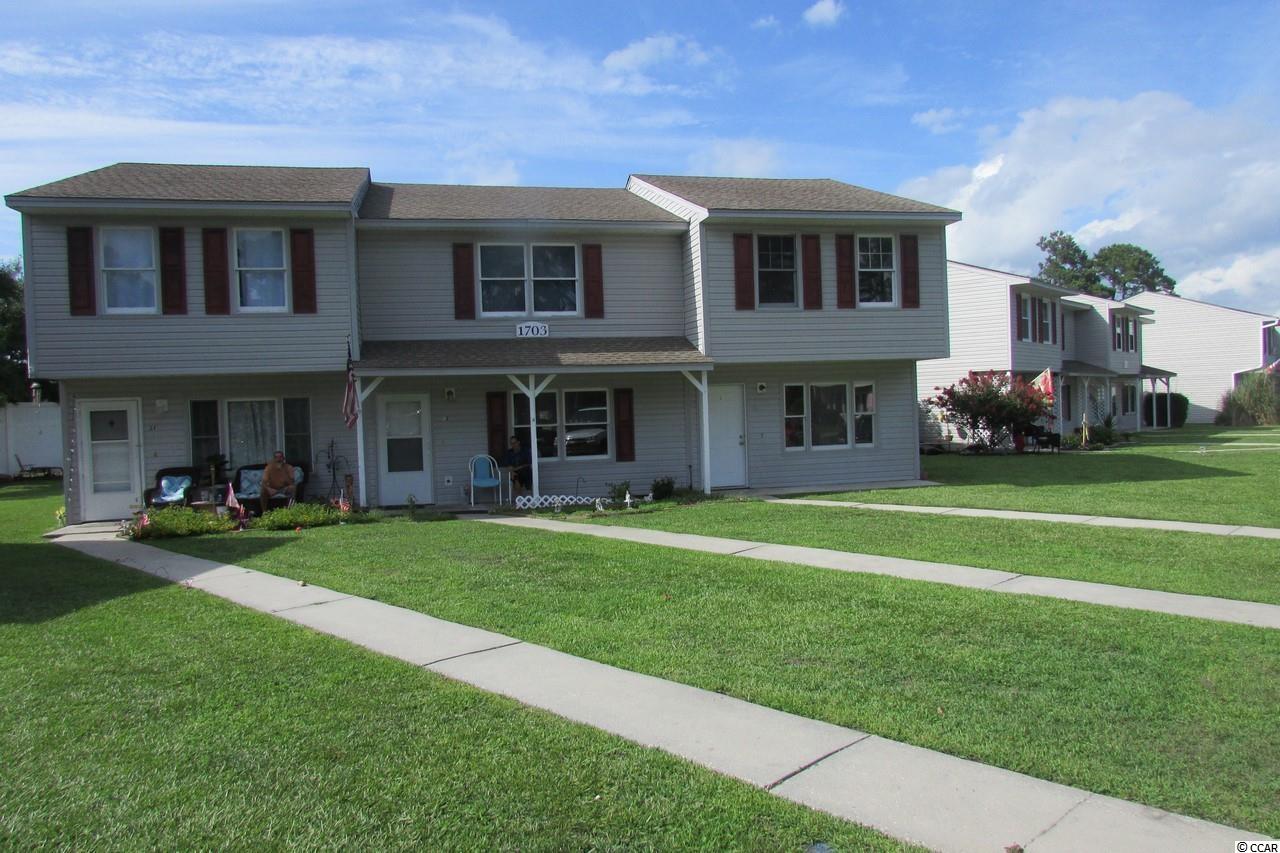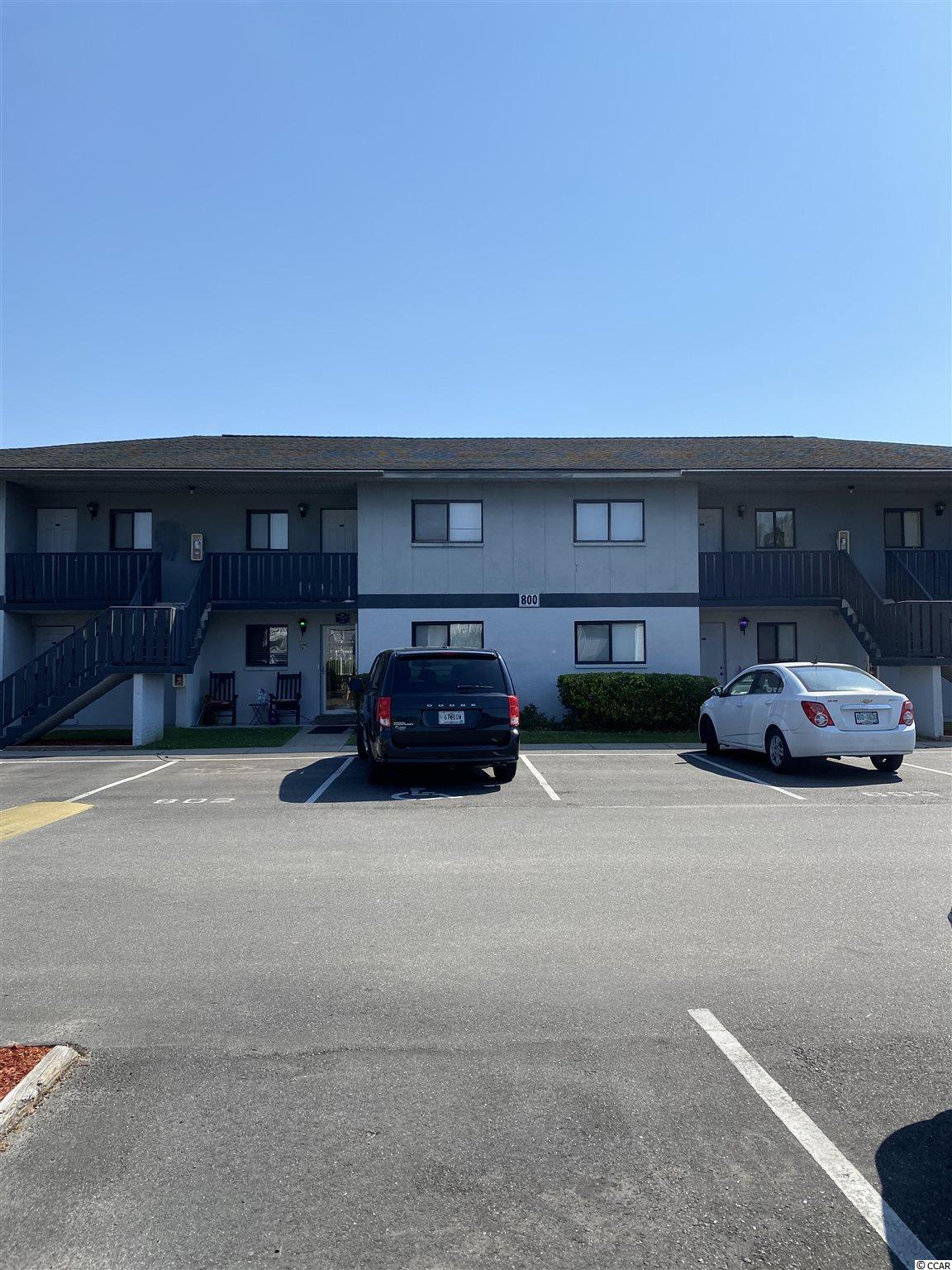Viewing Listing MLS# 1306037
Surfside Beach, SC 29575
- 2Beds
- 1Full Baths
- N/AHalf Baths
- 850SqFt
- 1985Year Built
- F-1Unit #
- MLS# 1306037
- Residential
- Condominium
- Sold
- Approx Time on Market4 months, 17 days
- AreaSurfside Area--Surfside Triangle 544 To Glenns Bay
- CountyHorry
- Subdivision Plant Resort
Overview
First floor, finely Furnished with all Appliances & 2 TVs, Housewares Sheets and Towels, Just bring your toothbrushes !! Fresh Paint, nice Tile work and Crown Moldings. Relax and Enjoy the 2 lake view from the Patio on the former Golf Course. Use the scenic cart paths for Biking or Walking. Steps away from an Indoor Pool, Health Facilities, Activity Center which is a separate ""Club"" having its own membership fees required to join. Located just a Golf Cart or Bike ride to the Best Beaches of Surfside, Fine Restaurants and Shopping. Owner Lock out closet, Owner allowed Pets. Tell your family and friends this Seller is offerring another 2nd floor unit., see MLS#1306301. This property qualifies for an RCI exchange Program, Info about it can be found by contacting RCI directly.
Sale Info
Listing Date: 04-03-2013
Sold Date: 08-21-2013
Aprox Days on Market:
4 month(s), 17 day(s)
Listing Sold:
11 Year(s), 2 month(s), 26 day(s) ago
Asking Price: $67,900
Selling Price: $55,000
Price Difference:
Reduced By $13,900
Agriculture / Farm
Grazing Permits Blm: ,No,
Horse: No
Grazing Permits Forest Service: ,No,
Grazing Permits Private: ,No,
Irrigation Water Rights: ,No,
Farm Credit Service Incl: ,No,
Crops Included: ,No,
Association Fees / Info
Hoa Frequency: Monthly
Hoa Fees: 264
Hoa: 1
Hoa Includes: AssociationManagement, CommonAreas, Insurance, LegalAccounting, MaintenanceGrounds, Security, Trash
Community Features: CableTV, InternetAccess, LongTermRentalAllowed, ShortTermRentalAllowed
Assoc Amenities: PetRestrictions, Security, TenantAllowedMotorcycle, Trash, CableTV
Bathroom Info
Total Baths: 1.00
Fullbaths: 1
Bedroom Info
Beds: 2
Building Info
New Construction: No
Levels: One
Year Built: 1985
Mobile Home Remains: ,No,
Zoning: MF
Style: LowRise
Construction Materials: BrickVeneer
Entry Level: 1
Buyer Compensation
Exterior Features
Spa: No
Patio and Porch Features: Patio
Pool Features: OutdoorPool
Foundation: Slab
Exterior Features: HandicapAccessible, Pool, Patio
Financial
Lease Renewal Option: ,No,
Garage / Parking
Garage: No
Carport: No
Parking Type: Other
Open Parking: No
Attached Garage: No
Green / Env Info
Green Energy Efficient: Doors, Windows
Interior Features
Floor Cover: Carpet, Tile
Door Features: InsulatedDoors
Fireplace: No
Laundry Features: WasherHookup
Furnished: Furnished
Interior Features: Furnished, HandicapAccess, WindowTreatments, EntranceFoyer, HighSpeedInternet
Appliances: Dryer, Washer
Lot Info
Lease Considered: ,No,
Lease Assignable: ,No,
Acres: 0.00
Land Lease: No
Lot Description: LakeFront, OutsideCityLimits, Pond, Rectangular
Misc
Pool Private: Yes
Pets Allowed: OwnerOnly, Yes
Offer Compensation
Other School Info
Property Info
County: Horry
View: Yes
Senior Community: No
Stipulation of Sale: None
View: Lake, Pond
Property Sub Type Additional: Condominium
Property Attached: No
Security Features: SmokeDetectors, SecurityService
Disclosures: CovenantsRestrictionsDisclosure,SellerDisclosure
Rent Control: No
Construction: Resale
Room Info
Basement: ,No,
Sold Info
Sold Date: 2013-08-21T00:00:00
Sqft Info
Building Sqft: 850
Sqft: 850
Tax Info
Unit Info
Unit: F-1
Utilities / Hvac
Heating: Central, Electric, ForcedAir
Cooling: CentralAir
Electric On Property: No
Cooling: Yes
Utilities Available: CableAvailable, ElectricityAvailable, PhoneAvailable, SewerAvailable, UndergroundUtilities, WaterAvailable, HighSpeedInternetAvailable
Heating: Yes
Water Source: Public
Waterfront / Water
Waterfront: Yes
Waterfront Features: LakeFront
Schools
Elem: Lakewood Elementary School
Middle: Saint James Middle School
High: Saint James High School
Directions
Enter Deerfield at 17 Business, second circle to last right in circle, make next left on Double Eagle Drive, 2nd building on left #203 .Courtesy of Select Homes & Services


 MLS# 920559
MLS# 920559 


 Provided courtesy of © Copyright 2024 Coastal Carolinas Multiple Listing Service, Inc.®. Information Deemed Reliable but Not Guaranteed. © Copyright 2024 Coastal Carolinas Multiple Listing Service, Inc.® MLS. All rights reserved. Information is provided exclusively for consumers’ personal, non-commercial use,
that it may not be used for any purpose other than to identify prospective properties consumers may be interested in purchasing.
Images related to data from the MLS is the sole property of the MLS and not the responsibility of the owner of this website.
Provided courtesy of © Copyright 2024 Coastal Carolinas Multiple Listing Service, Inc.®. Information Deemed Reliable but Not Guaranteed. © Copyright 2024 Coastal Carolinas Multiple Listing Service, Inc.® MLS. All rights reserved. Information is provided exclusively for consumers’ personal, non-commercial use,
that it may not be used for any purpose other than to identify prospective properties consumers may be interested in purchasing.
Images related to data from the MLS is the sole property of the MLS and not the responsibility of the owner of this website.