Viewing Listing MLS# 2212040
Myrtle Beach, SC 29588
- 5Beds
- 3Full Baths
- N/AHalf Baths
- 3,000SqFt
- 2018Year Built
- 0.50Acres
- MLS# 2212040
- Residential
- Detached
- Sold
- Approx Time on Market1 month, 19 days
- AreaMyrtle Beach Area--South of 501 Between West Ferry & Burcale
- CountyHorry
- Subdivision Hunt Club At Hunters Ridge Plantation
Overview
Welcome to 206 Marsh Tacky Loop, this beautiful 2018 custom built ranch style home offers 5 bedrooms and 3 bathrooms located in the prestigious Hunt Club at Hunters Ridge Plantation community. As you pull up the beautiful curb appeal offers a HALF acre lot, 2 car garage with extended 6 car cement driveway, 6ft privacy fenced in the back yard with a double gate entrance for boat/RV and a single gate entry for your lawn care needs, and upgraded Bluetooth irrigation system. The home has a boost of upgrades throughout and endless detail. As you enter the home you are welcomed by LVP flooring throughout, carpet in the bedrooms, and tile in the wet areas. A nice formal dining room with upgraded accent wall. The open floor plan offers large living room with custom shiplap wall with a custom built in electric fire place. The kitchen welcomes granite countertops, stainless steel appliances, upgraded kitchen backsplash and kitchen bar with new pendant lights. The laundry room/ mud room offers new custom cabinets leading to your 2 car garage. Underneath the stairs was remolded into a storage room fully equipped with electricity. The large master bedroom located on the first floor offers a walk in closet and private master bath. Downstairs you will find the flex room that was converted into a bedroom, adding a 5th bedroom onto the home, and 2 more bedrooms with a full bathroom. Upstairs you are welcomed by a large living area/2nd family room and a bedroom with a full bathroom. This home is centrally located; short distance to grocery stores, shops, restaurants, hospitals, golf and most importantly 15 minutes to the BEACH! This gated community offers a clubhouse and community pool. Book your showing today!! INTERIOR PHOTOS and VIDEO coming Tuesday May 31st.
Sale Info
Listing Date: 05-28-2022
Sold Date: 07-18-2022
Aprox Days on Market:
1 month(s), 19 day(s)
Listing Sold:
2 Year(s), 3 month(s), 20 day(s) ago
Asking Price: $589,900
Selling Price: $604,000
Price Difference:
Increase $14,100
Agriculture / Farm
Grazing Permits Blm: ,No,
Horse: No
Grazing Permits Forest Service: ,No,
Grazing Permits Private: ,No,
Irrigation Water Rights: ,No,
Farm Credit Service Incl: ,No,
Crops Included: ,No,
Association Fees / Info
Hoa Frequency: Monthly
Hoa Fees: 74
Hoa: 1
Hoa Includes: CommonAreas, LegalAccounting, Pools
Community Features: Clubhouse, GolfCartsOK, Gated, RecreationArea, LongTermRentalAllowed, Pool
Assoc Amenities: Clubhouse, Gated, OwnerAllowedGolfCart, OwnerAllowedMotorcycle, PetRestrictions
Bathroom Info
Total Baths: 3.00
Fullbaths: 3
Bedroom Info
Beds: 5
Building Info
New Construction: No
Levels: Two
Year Built: 2018
Mobile Home Remains: ,No,
Zoning: Res
Style: Ranch
Construction Materials: Masonry
Buyer Compensation
Exterior Features
Spa: No
Patio and Porch Features: RearPorch, FrontPorch
Pool Features: Community, OutdoorPool
Foundation: Slab
Exterior Features: SprinklerIrrigation, Porch
Financial
Lease Renewal Option: ,No,
Garage / Parking
Parking Capacity: 6
Garage: Yes
Carport: No
Parking Type: Attached, Garage, TwoCarGarage, GarageDoorOpener
Open Parking: No
Attached Garage: Yes
Garage Spaces: 2
Green / Env Info
Interior Features
Floor Cover: Carpet, LuxuryVinylPlank
Fireplace: No
Laundry Features: WasherHookup
Furnished: Unfurnished
Interior Features: BreakfastBar, BedroomonMainLevel, EntranceFoyer, KitchenIsland, StainlessSteelAppliances
Appliances: Dishwasher, Disposal, Range, Refrigerator
Lot Info
Lease Considered: ,No,
Lease Assignable: ,No,
Acres: 0.50
Land Lease: No
Lot Description: IrregularLot, OutsideCityLimits
Misc
Pool Private: No
Pets Allowed: OwnerOnly, Yes
Offer Compensation
Other School Info
Property Info
County: Horry
View: No
Senior Community: No
Stipulation of Sale: None
Property Sub Type Additional: Detached
Property Attached: No
Security Features: SecuritySystem, GatedCommunity
Disclosures: CovenantsRestrictionsDisclosure
Rent Control: No
Construction: Resale
Room Info
Basement: ,No,
Sold Info
Sold Date: 2022-07-18T00:00:00
Sqft Info
Building Sqft: 3729
Living Area Source: Other
Sqft: 3000
Tax Info
Unit Info
Utilities / Hvac
Heating: Central, Electric
Cooling: CentralAir
Electric On Property: No
Cooling: Yes
Utilities Available: CableAvailable, ElectricityAvailable, PhoneAvailable, SewerAvailable, WaterAvailable
Heating: Yes
Water Source: Public
Waterfront / Water
Waterfront: No
Schools
Elem: Forestbrook Elementary School
Middle: Forestbrook Middle School
High: Socastee High School
Directions
Use GPSCourtesy of Century 21 Stopper &associates
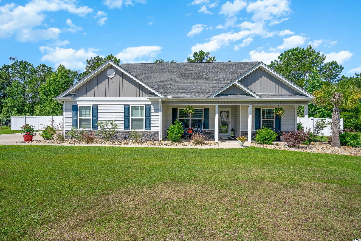
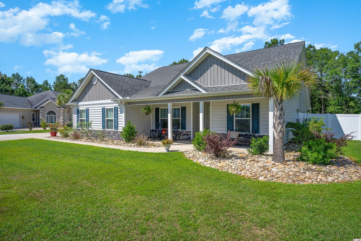
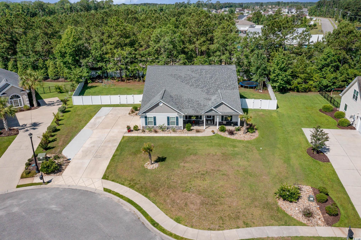
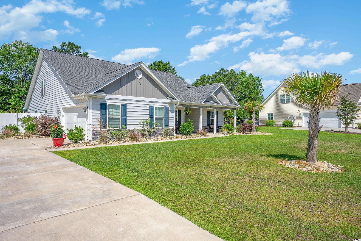
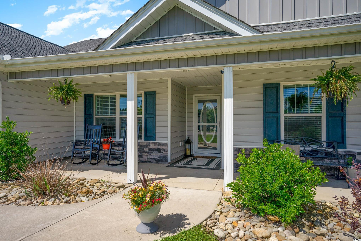
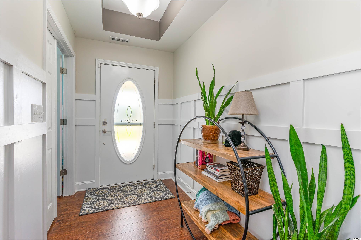
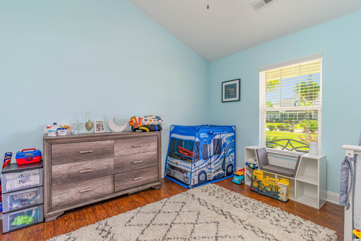
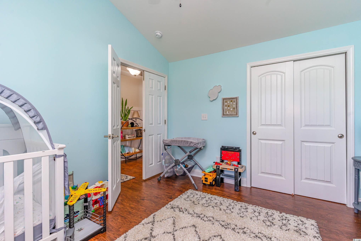
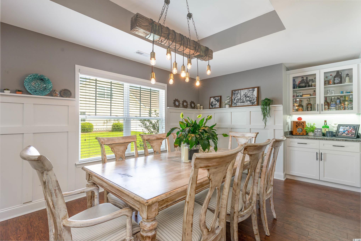
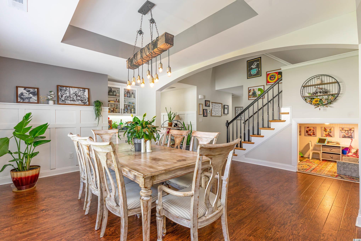
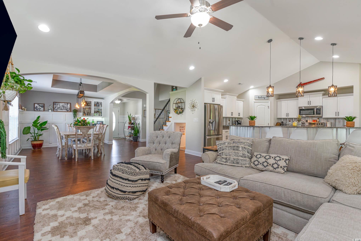
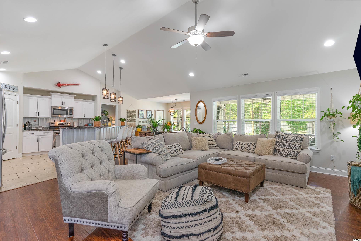
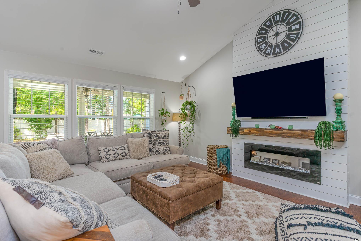
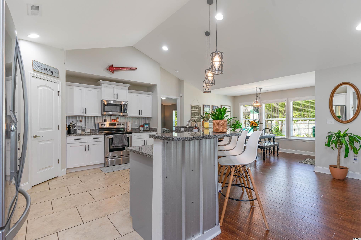
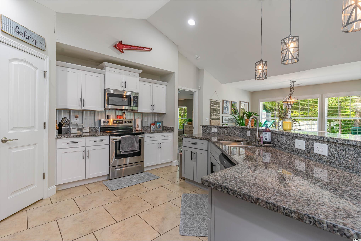
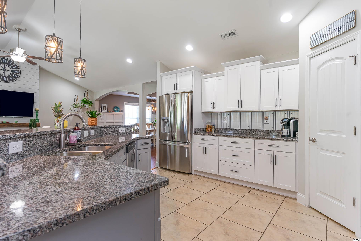
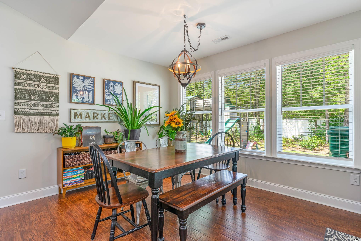
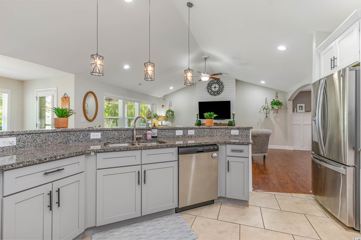
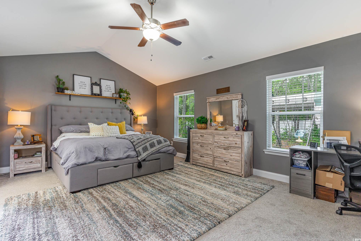
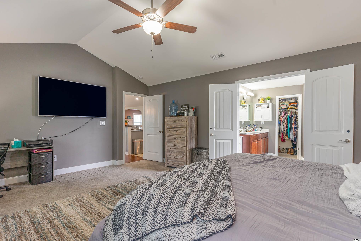
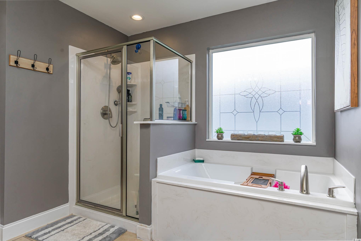
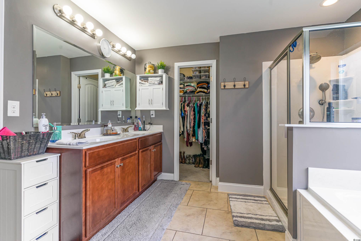
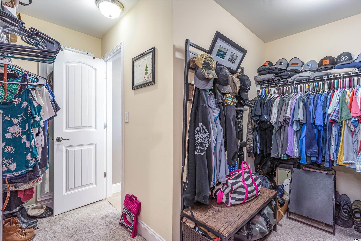
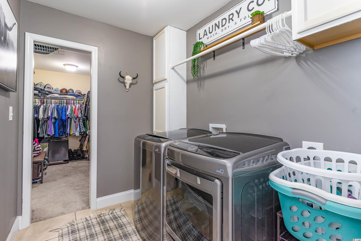
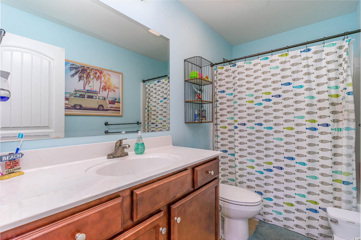
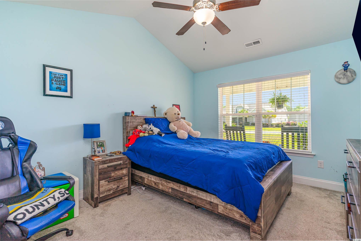
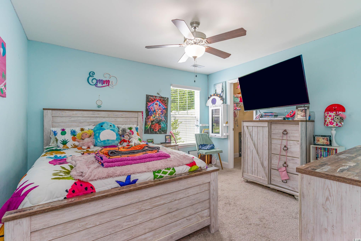
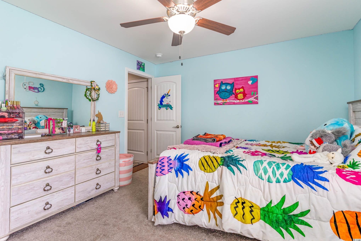
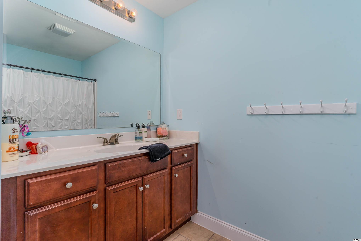
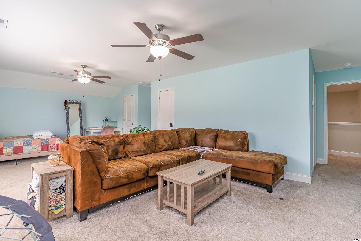
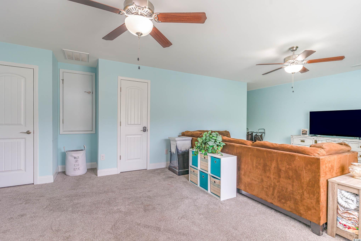
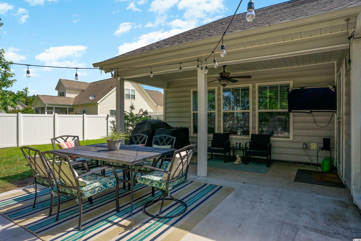
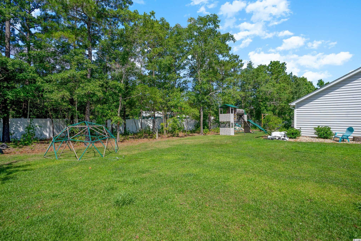
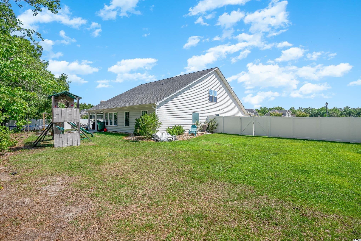
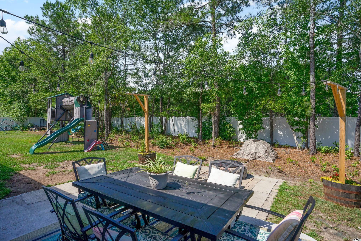
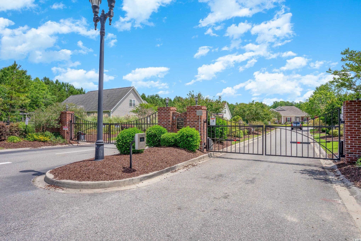
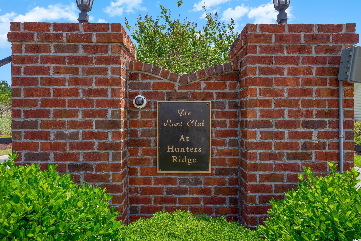
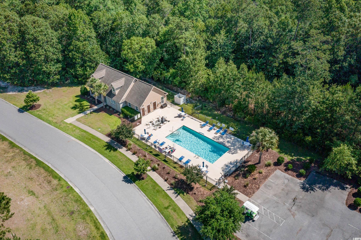
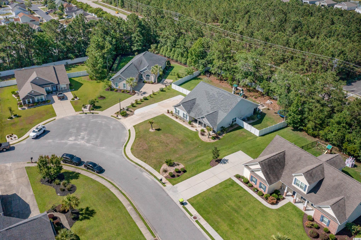
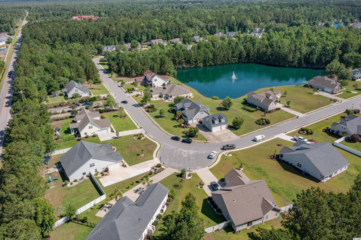

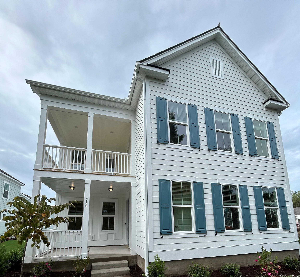
 MLS# 2422578
MLS# 2422578 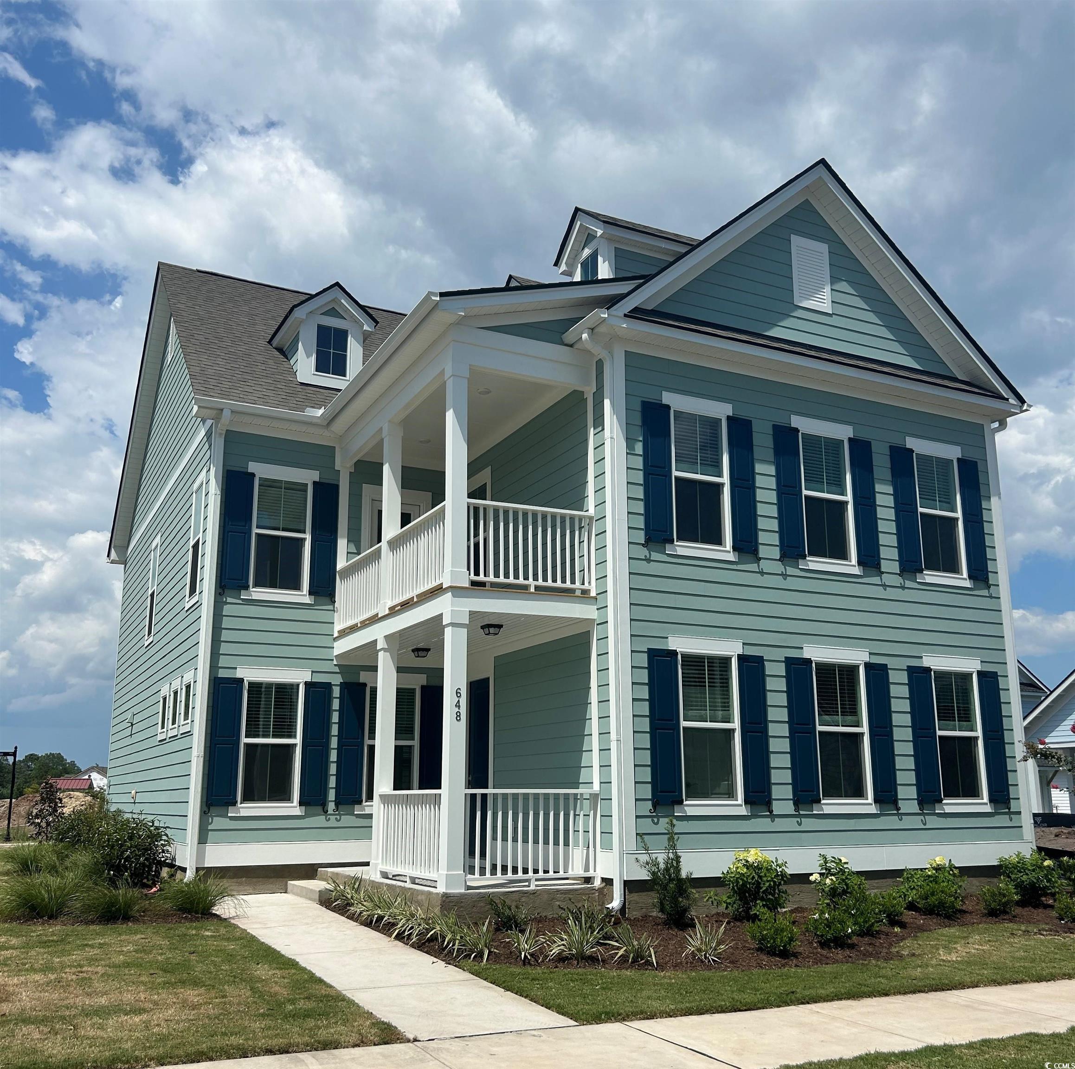
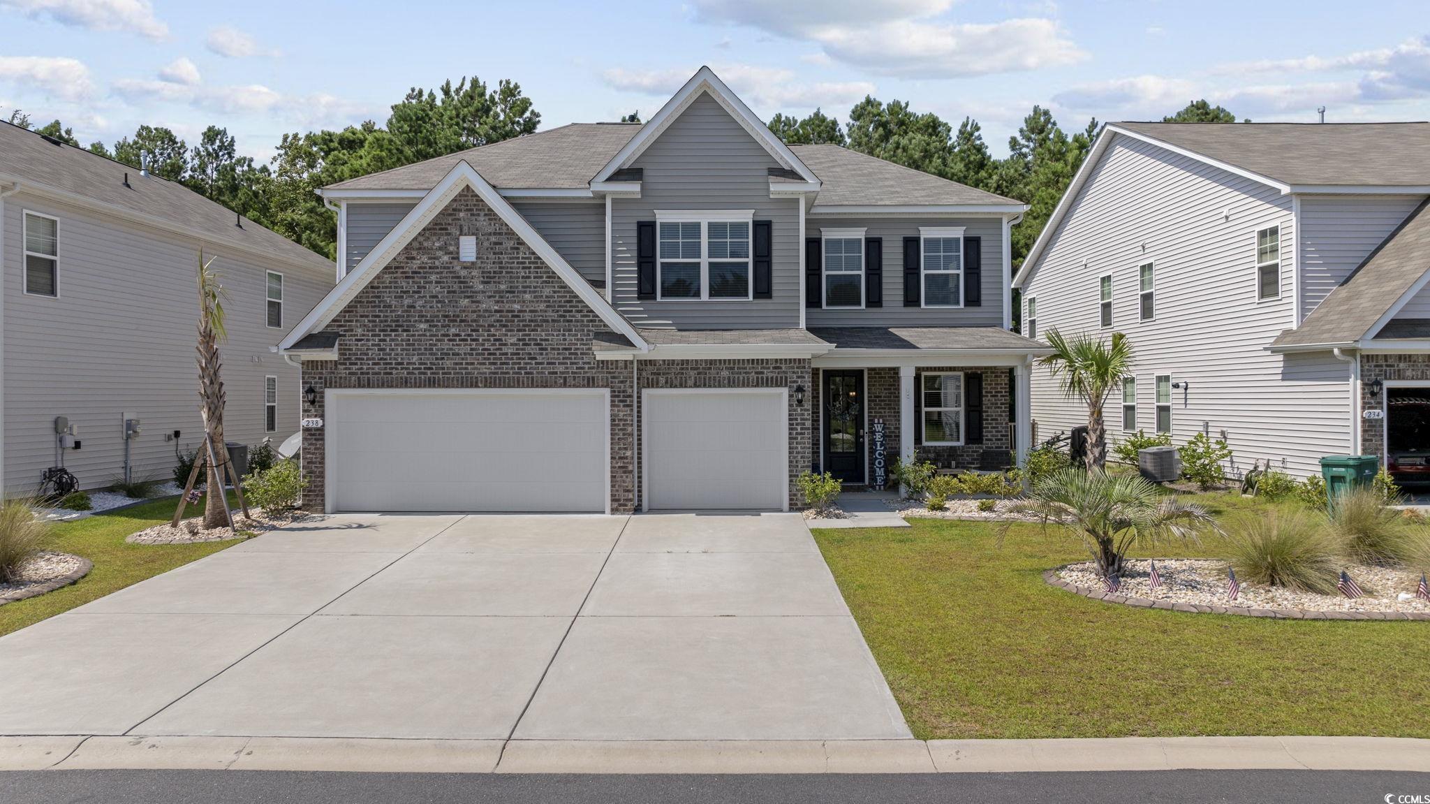
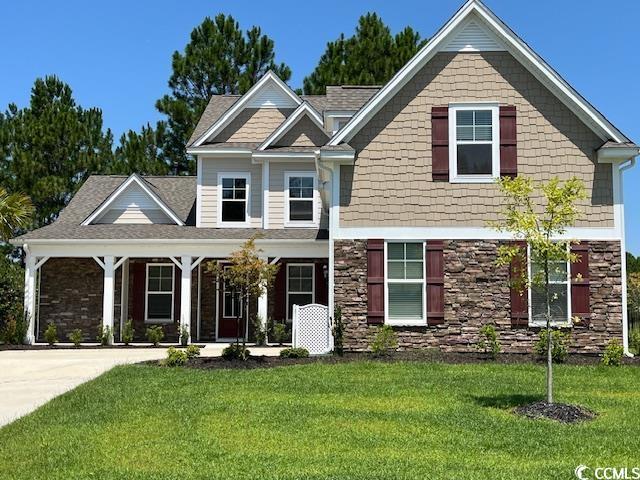
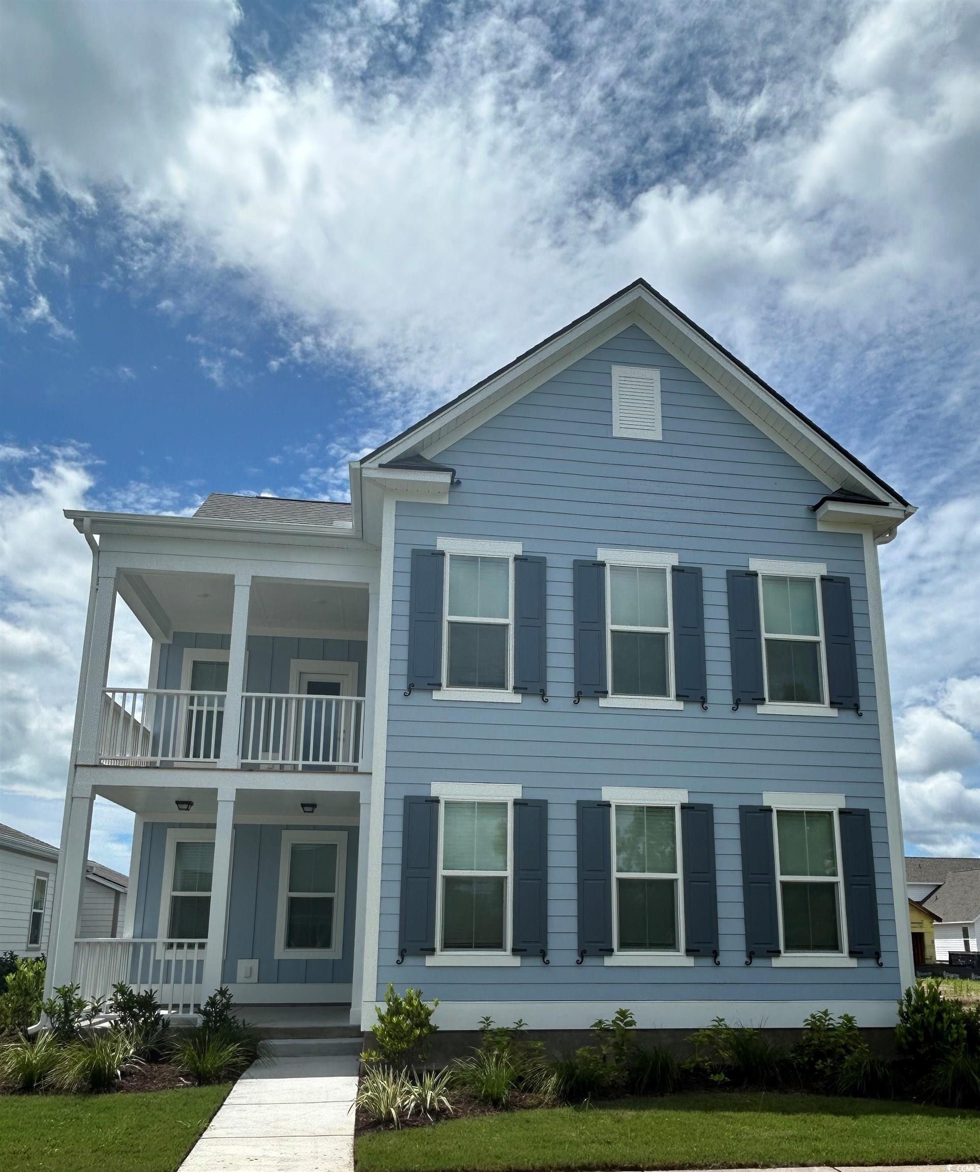
 Provided courtesy of © Copyright 2024 Coastal Carolinas Multiple Listing Service, Inc.®. Information Deemed Reliable but Not Guaranteed. © Copyright 2024 Coastal Carolinas Multiple Listing Service, Inc.® MLS. All rights reserved. Information is provided exclusively for consumers’ personal, non-commercial use,
that it may not be used for any purpose other than to identify prospective properties consumers may be interested in purchasing.
Images related to data from the MLS is the sole property of the MLS and not the responsibility of the owner of this website.
Provided courtesy of © Copyright 2024 Coastal Carolinas Multiple Listing Service, Inc.®. Information Deemed Reliable but Not Guaranteed. © Copyright 2024 Coastal Carolinas Multiple Listing Service, Inc.® MLS. All rights reserved. Information is provided exclusively for consumers’ personal, non-commercial use,
that it may not be used for any purpose other than to identify prospective properties consumers may be interested in purchasing.
Images related to data from the MLS is the sole property of the MLS and not the responsibility of the owner of this website.