Viewing Listing MLS# 2310263
Myrtle Beach, SC 29588
- 5Beds
- 3Full Baths
- N/AHalf Baths
- 3,000SqFt
- 2018Year Built
- 0.50Acres
- MLS# 2310263
- Residential
- Detached
- Sold
- Approx Time on Market5 months, 13 days
- AreaMyrtle Beach Area--South of 501 Between West Ferry & Burcale
- CountyHorry
- Subdivision Hunt Club At Hunters Ridge Plantation
Overview
PRICE REDUCED! MOTIVATED SELLER! Welcome to your dream home at 206 Marsh Tacky Loop, Myrtle Beach, SC! This stunning 5-bedroom, 3-bathroom single-family residence is perfect for families looking for more space, a place to park their boat, or even add a pool to their backyard oasis. Nestled in a gated community with a pool and clubhouse, this home offers ample parking, and a side load, two-car attached garage. Inside, the main level features gorgeous laminate flooring, while the spacious bonus room located upstairs boasts a full bathroom and can be used as a secondary suite. The owner's suite and bath are conveniently located on the main level along with three other bedrooms, full bathroom, and laundry room. The large kitchen is a chef's dream, complete with a breakfast bar, granite countertops, corner pantry, stainless steel appliances, and beautiful white and gray cabinets. The open floor plan flows seamlessly into the living room, which features an electric fireplace and a stylish shiplap accent wall. The formal dining room is accessible to both the kitchen and living room. Great for entertaining! Step outside and be greeted by a beautiful fenced-in yard and half-acre homesite, creating a park-like atmosphere for your family to enjoy. The covered front and rear porches provide the perfect spots for relaxation and family gatherings. Located near beautiful beaches, world-class golf courses, fantastic shopping, and top-notch medical facilities, this home has everything you need and more. Don't miss your chance to own this incredible property at 206 Marsh Tacky Loop in Myrtle Beach! Schedule a showing today and experience all that this amazing home has to offer. A LOT OF HOUSE AND PROPERTY FOR THE PRICE!
Sale Info
Listing Date: 05-24-2023
Sold Date: 11-07-2023
Aprox Days on Market:
5 month(s), 13 day(s)
Listing Sold:
1 Year(s), 0 day(s) ago
Asking Price: $625,000
Selling Price: $535,000
Price Difference:
Reduced By $14,900
Agriculture / Farm
Grazing Permits Blm: ,No,
Horse: No
Grazing Permits Forest Service: ,No,
Grazing Permits Private: ,No,
Irrigation Water Rights: ,No,
Farm Credit Service Incl: ,No,
Crops Included: ,No,
Association Fees / Info
Hoa Frequency: Quarterly
Hoa Fees: 73
Hoa: 1
Hoa Includes: AssociationManagement, CommonAreas, Pools
Community Features: Clubhouse, Gated, RecreationArea, LongTermRentalAllowed, Pool
Assoc Amenities: Clubhouse, Gated, PetRestrictions
Bathroom Info
Total Baths: 3.00
Fullbaths: 3
Bedroom Info
Beds: 5
Building Info
New Construction: No
Levels: OneandOneHalf
Year Built: 2018
Mobile Home Remains: ,No,
Zoning: RES
Style: Traditional
Construction Materials: Masonry, VinylSiding
Buyer Compensation
Exterior Features
Spa: No
Patio and Porch Features: RearPorch, FrontPorch, Patio
Pool Features: Community, OutdoorPool
Foundation: Slab
Exterior Features: SprinklerIrrigation, Porch, Patio
Financial
Lease Renewal Option: ,No,
Garage / Parking
Parking Capacity: 8
Garage: Yes
Carport: No
Parking Type: Attached, TwoCarGarage, Garage, GarageDoorOpener
Open Parking: No
Attached Garage: Yes
Garage Spaces: 2
Green / Env Info
Interior Features
Floor Cover: Carpet, Laminate, Tile
Door Features: StormDoors
Fireplace: Yes
Laundry Features: WasherHookup
Furnished: Unfurnished
Interior Features: Fireplace, SplitBedrooms, WindowTreatments, BreakfastBar, BedroomonMainLevel, BreakfastArea, EntranceFoyer, InLawFloorplan, StainlessSteelAppliances, SolidSurfaceCounters
Appliances: Dishwasher, Disposal, Microwave, Range, Refrigerator, Dryer, Washer
Lot Info
Lease Considered: ,No,
Lease Assignable: ,No,
Acres: 0.50
Land Lease: No
Lot Description: IrregularLot, OutsideCityLimits
Misc
Pool Private: No
Pets Allowed: OwnerOnly, Yes
Offer Compensation
Other School Info
Property Info
County: Horry
View: No
Senior Community: No
Stipulation of Sale: None
Property Sub Type Additional: Detached
Property Attached: No
Security Features: SecuritySystem, GatedCommunity, SmokeDetectors
Disclosures: CovenantsRestrictionsDisclosure,SellerDisclosure
Rent Control: No
Construction: Resale
Room Info
Basement: ,No,
Sold Info
Sold Date: 2023-11-07T00:00:00
Sqft Info
Building Sqft: 3729
Living Area Source: Other
Sqft: 3000
Tax Info
Unit Info
Utilities / Hvac
Heating: Central, Electric, ForcedAir
Electric On Property: No
Cooling: No
Utilities Available: CableAvailable, ElectricityAvailable, PhoneAvailable, SewerAvailable, UndergroundUtilities, WaterAvailable
Heating: Yes
Water Source: Public
Waterfront / Water
Waterfront: No
Schools
Elem: Forestbrook Elementary School
Middle: Forestbrook Middle School
High: Socastee High School
Directions
Forestbrook Road to Panther's Parkway. Follow Panther's Parkway to Pocota Ligo (entrance to The Hunt Club). Look for the gate box to enter the code. Gate will open. Make a right onto Marsh Tacky Loop.Courtesy of Exp Realty Llc - Cell: 201-874-8716
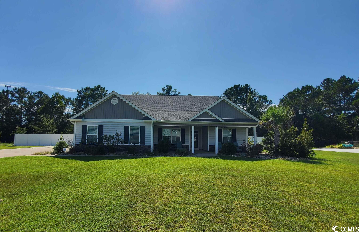
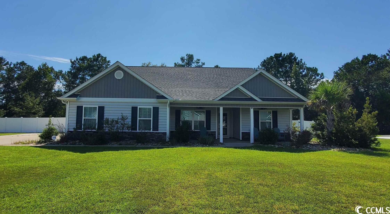
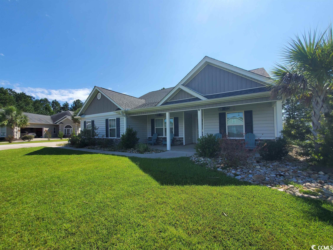
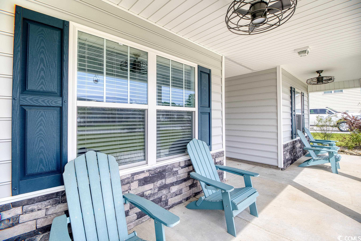
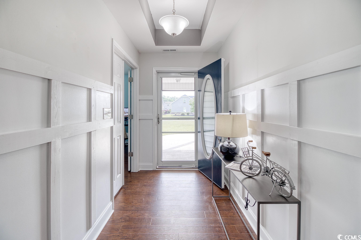
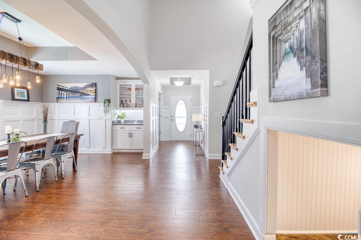
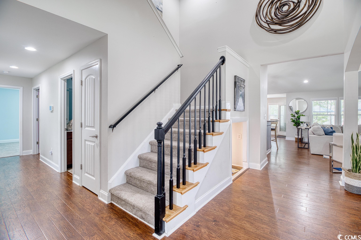
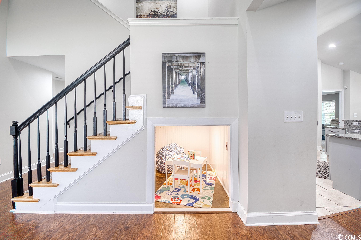
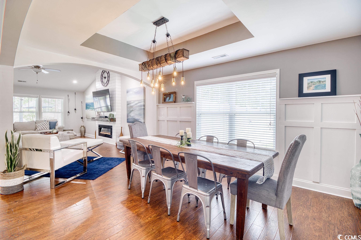
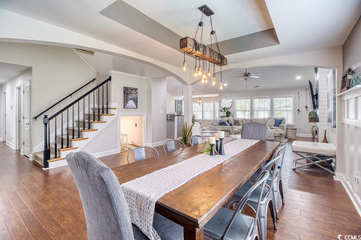
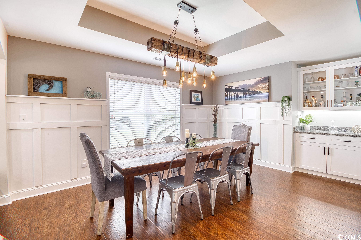
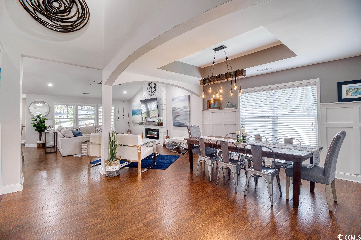
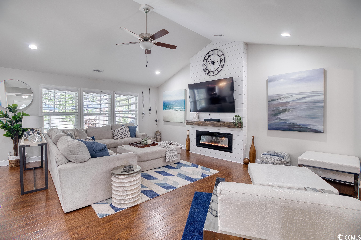
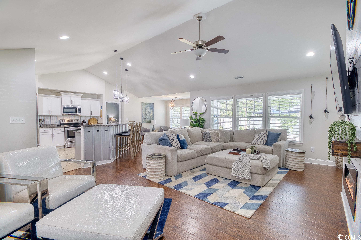
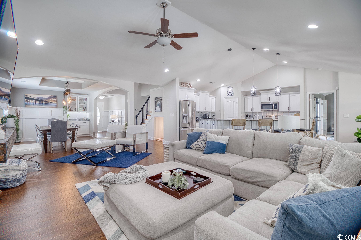
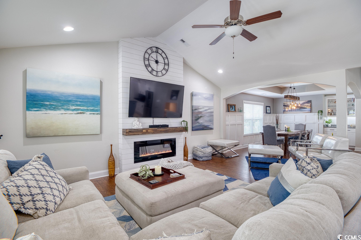
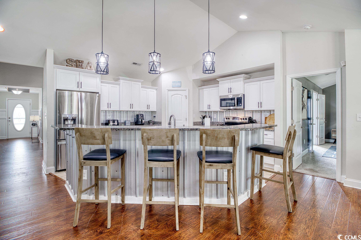
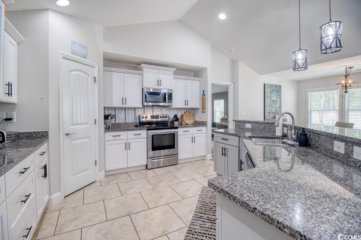
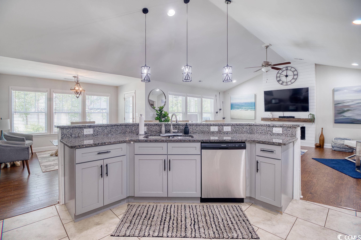
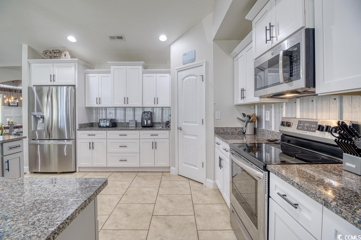
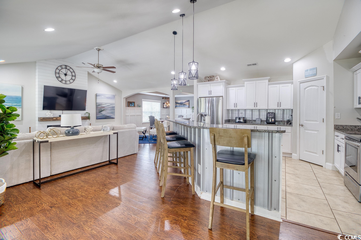
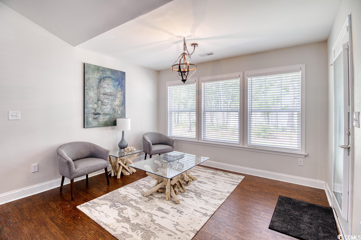
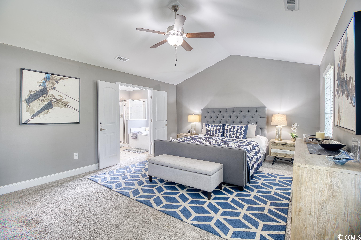
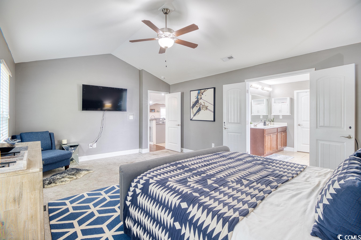
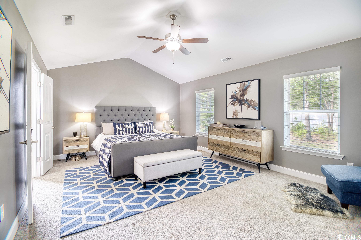
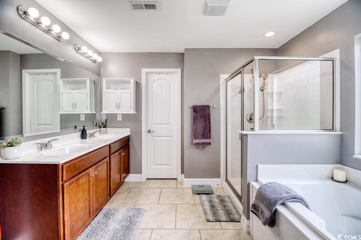
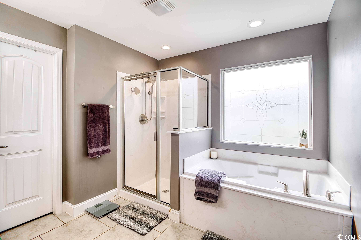
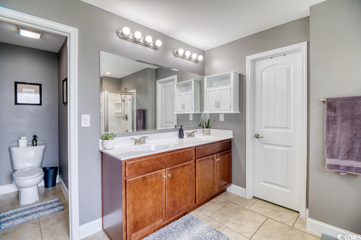
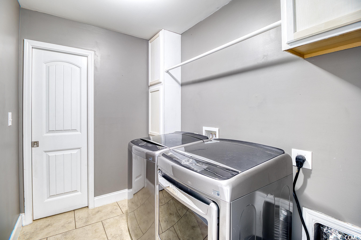
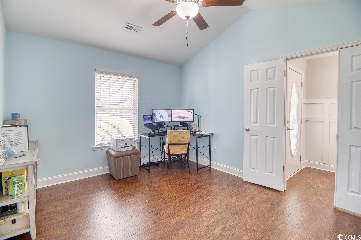
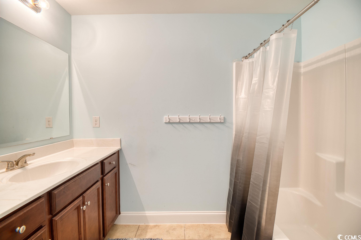
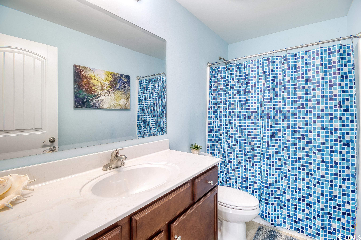
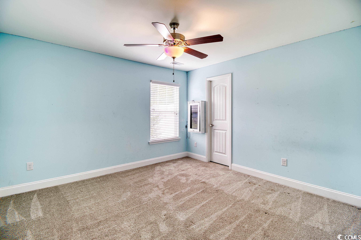
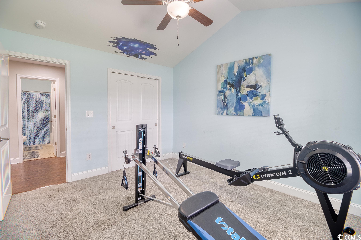
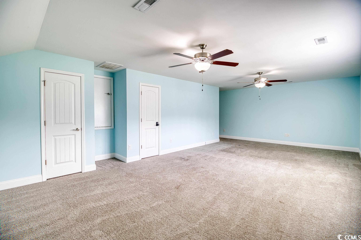
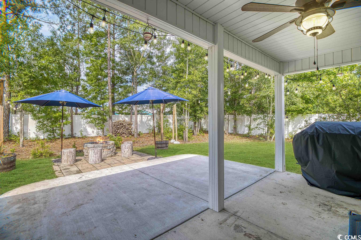
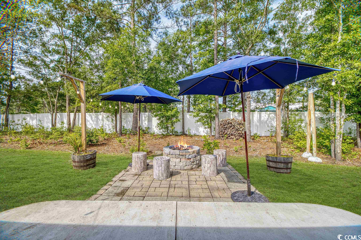
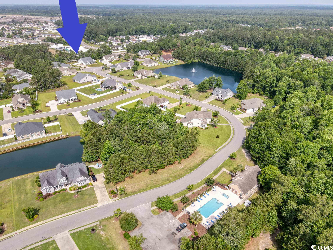
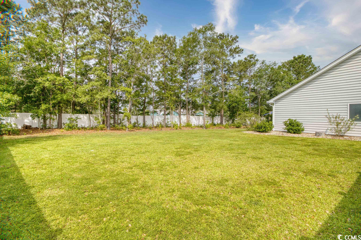
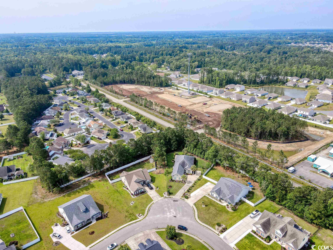

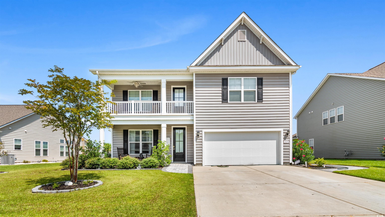
 MLS# 2419243
MLS# 2419243 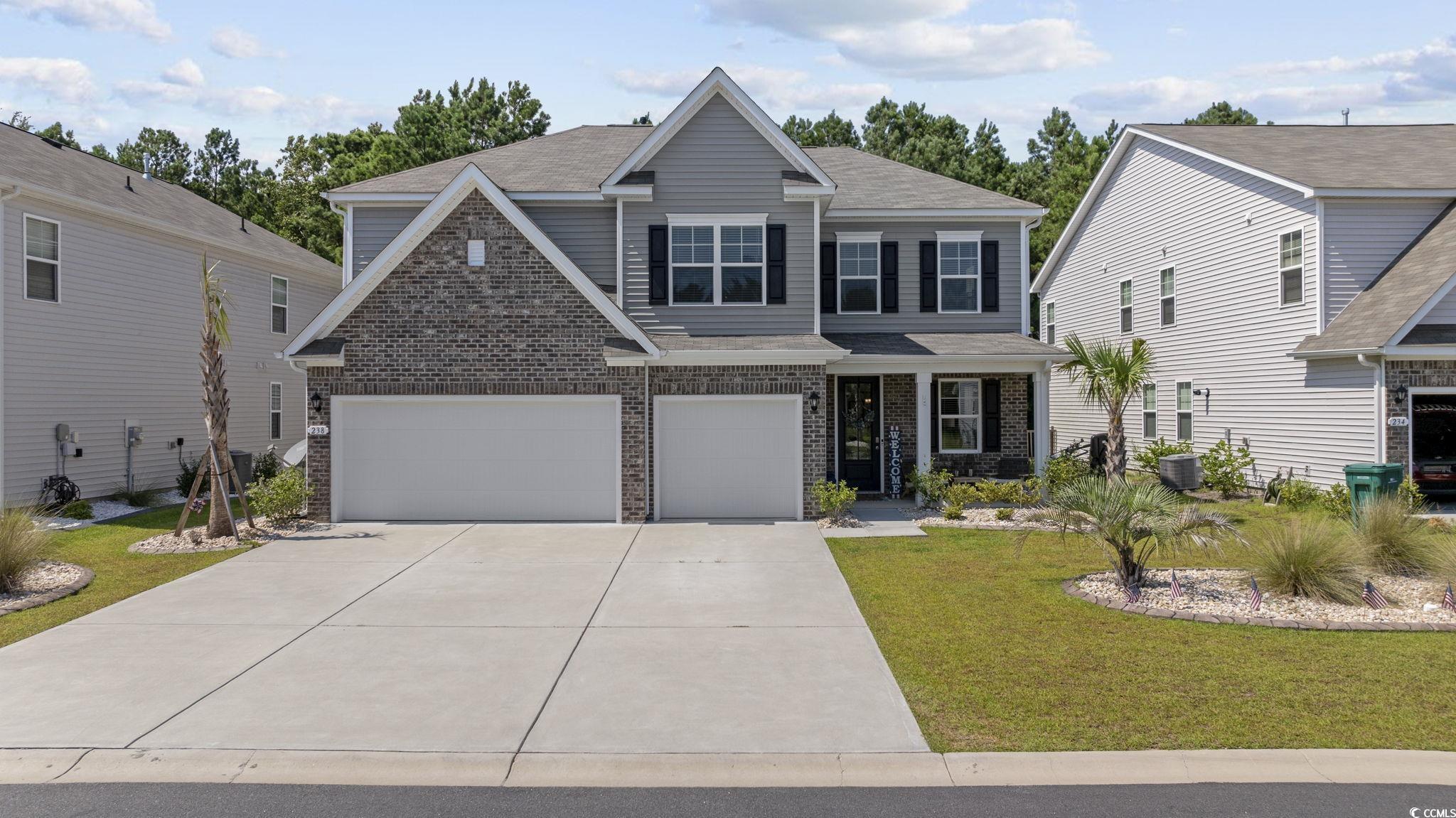
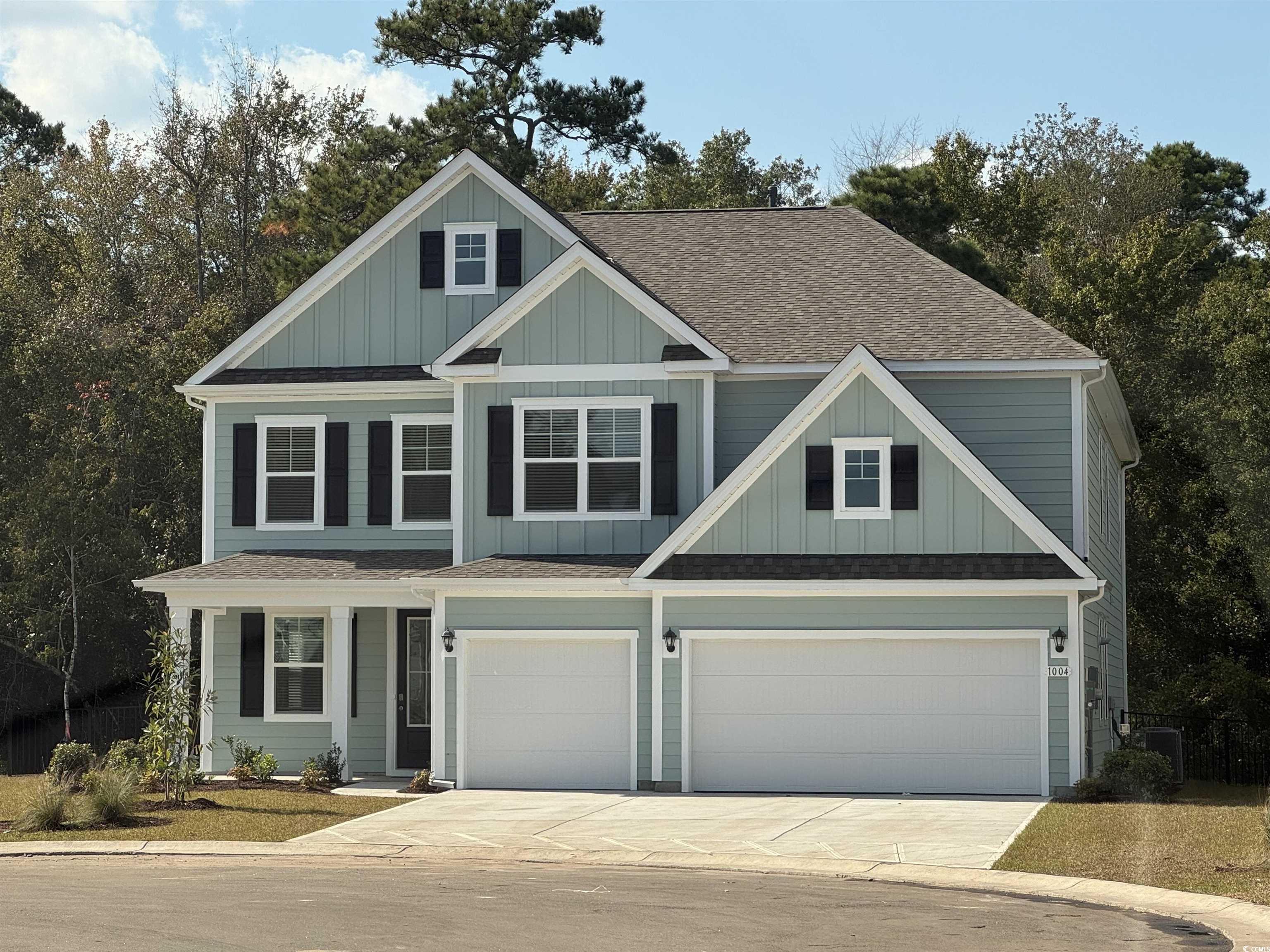
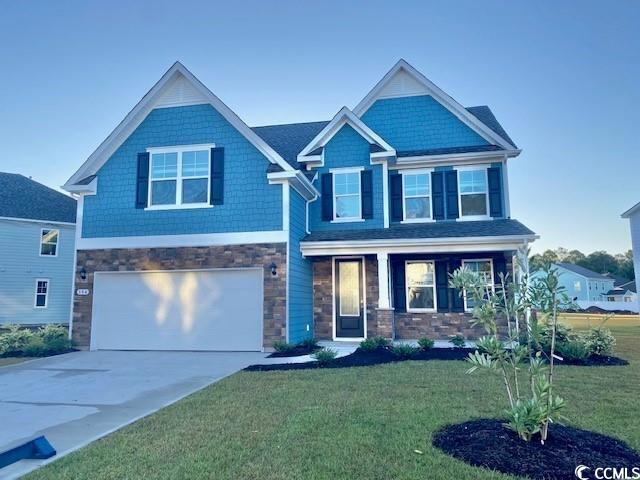
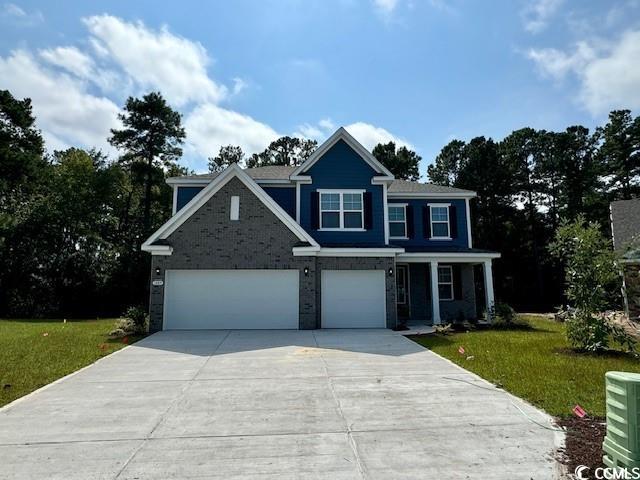
 Provided courtesy of © Copyright 2024 Coastal Carolinas Multiple Listing Service, Inc.®. Information Deemed Reliable but Not Guaranteed. © Copyright 2024 Coastal Carolinas Multiple Listing Service, Inc.® MLS. All rights reserved. Information is provided exclusively for consumers’ personal, non-commercial use,
that it may not be used for any purpose other than to identify prospective properties consumers may be interested in purchasing.
Images related to data from the MLS is the sole property of the MLS and not the responsibility of the owner of this website.
Provided courtesy of © Copyright 2024 Coastal Carolinas Multiple Listing Service, Inc.®. Information Deemed Reliable but Not Guaranteed. © Copyright 2024 Coastal Carolinas Multiple Listing Service, Inc.® MLS. All rights reserved. Information is provided exclusively for consumers’ personal, non-commercial use,
that it may not be used for any purpose other than to identify prospective properties consumers may be interested in purchasing.
Images related to data from the MLS is the sole property of the MLS and not the responsibility of the owner of this website.