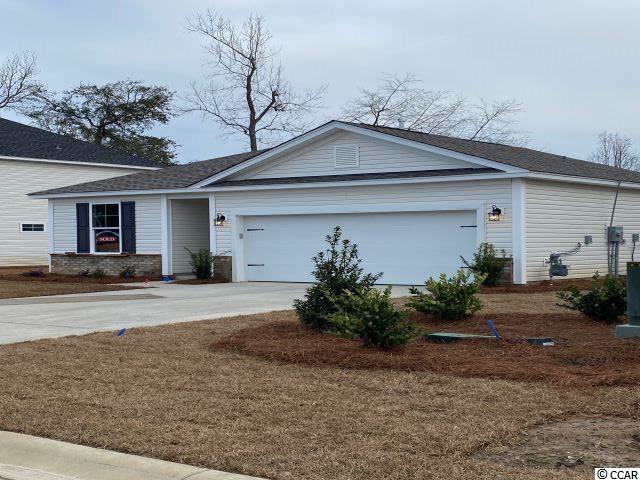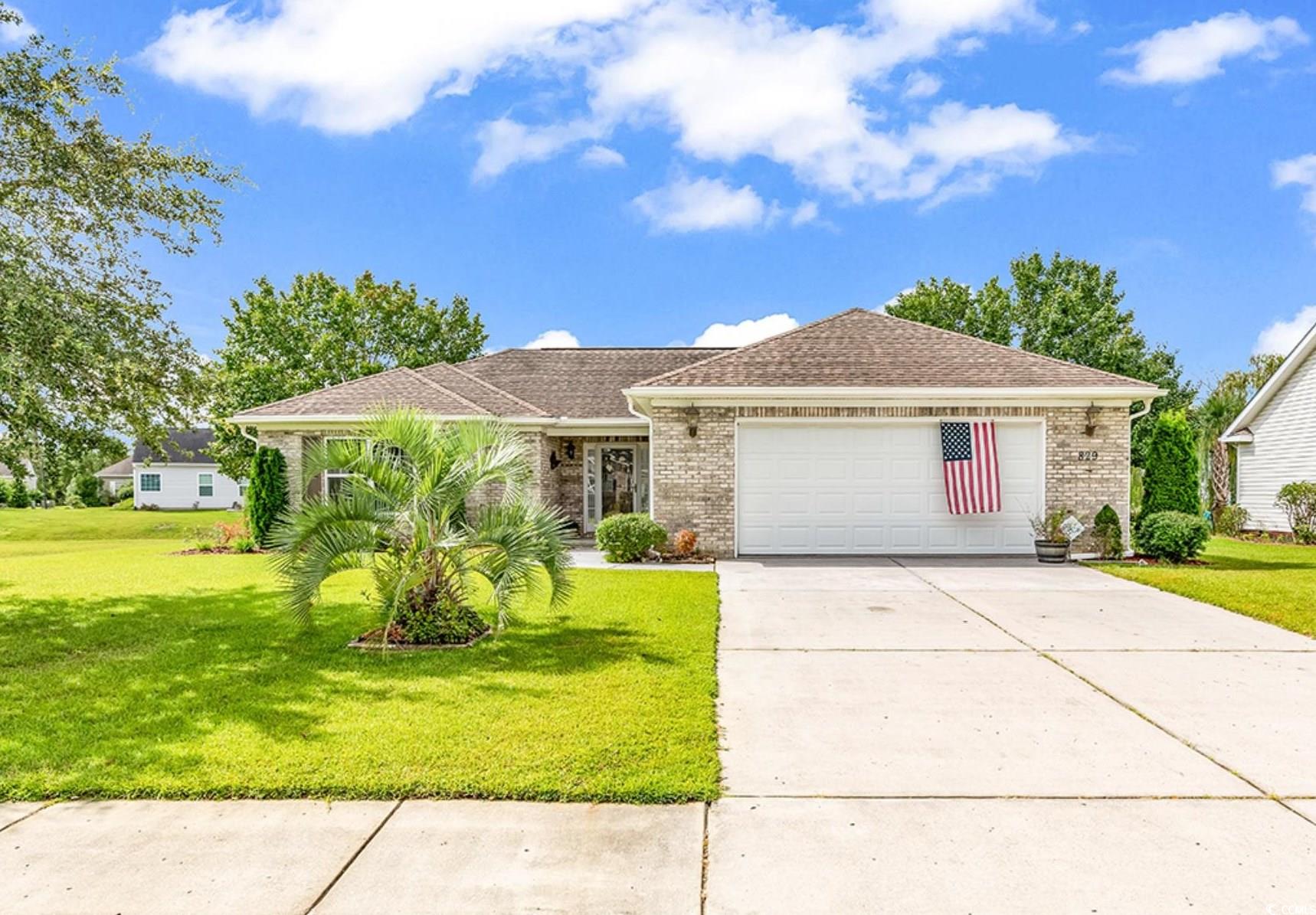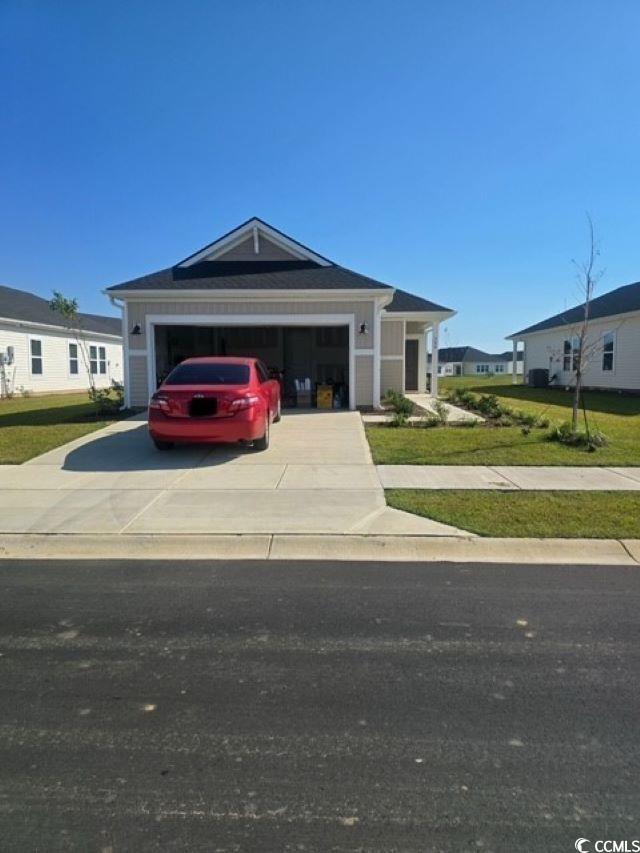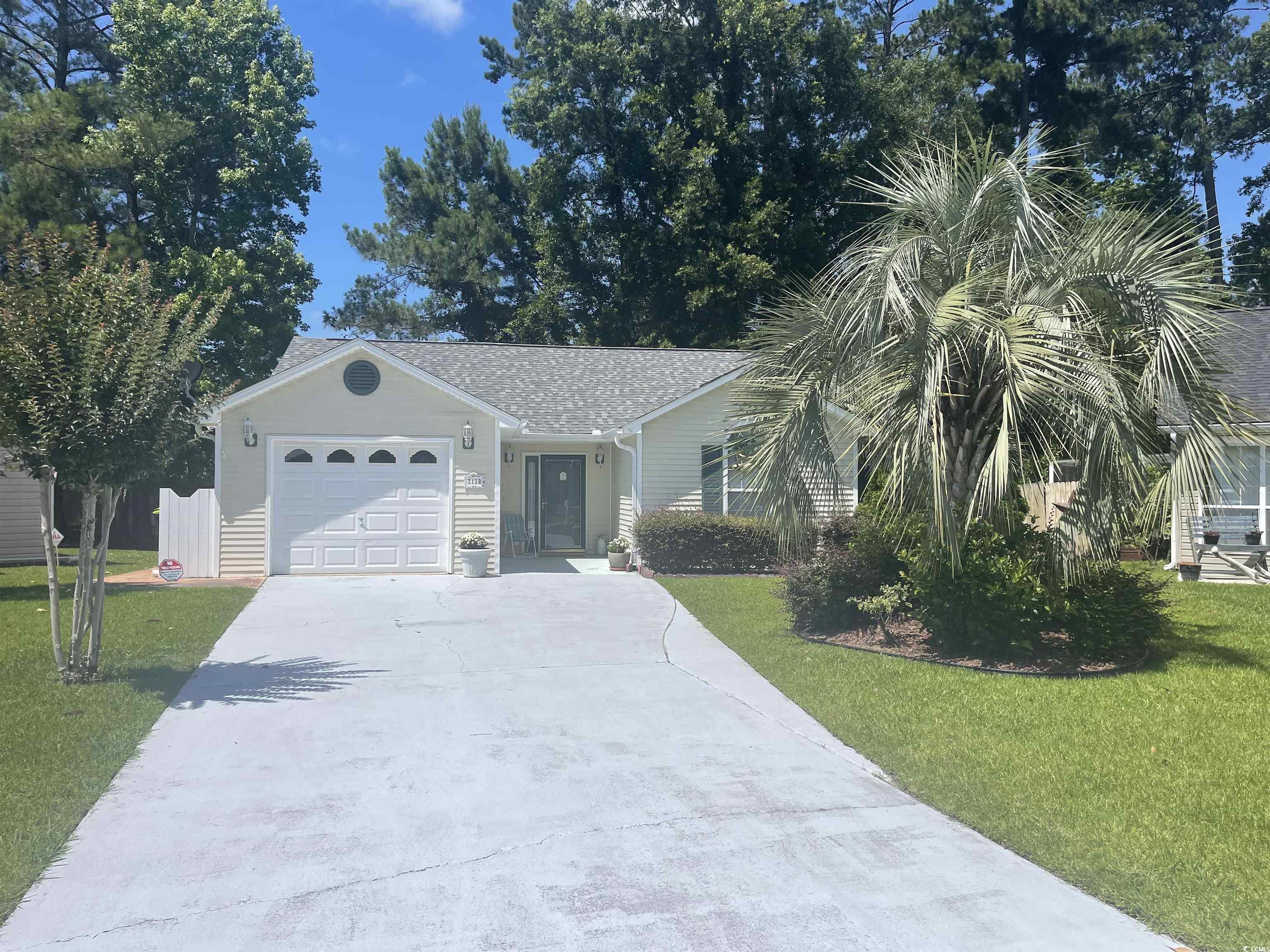Viewing Listing MLS# 2110214
Longs, SC 29568
- 3Beds
- 2Full Baths
- N/AHalf Baths
- 1,397SqFt
- 2021Year Built
- 0.19Acres
- MLS# 2110214
- Residential
- Detached
- Sold
- Approx Time on Market7 months, 7 days
- AreaLoris To Longs Area--South of 9 Between Loris & Longs
- CountyHorry
- Subdivision Timber Ridge (in Longs)
Overview
HURRY!!! DON'T MISS THE HUGE SAVINGS ON THIS POPULAR PLAN IN THIS NATURAL GAS COMMUNITY~ with tankless gas hot water heaters, radiant barrier roof sheathing and energy efficient 14 Seer Gas HVAC just to name a few reasons to buy this energy efficient home. How about quality? This is a Guild Master Award Winning Builder. Come see what sets us apart from the rest. Want a low HOA? privacy fence? Shed? This home is our Darcy B model, that sits on this quiet street, in this quaint neighborhood. Some of the feature of this home are: Stainless Steel Appliances, Kitchen Island, Granite Counters In Kitchen and Baths, Beautifully Painted Cabinets with Hardware in Kitchen and Baths, Bonus Room/Bedroom, fully Sod Yard, HOA is very low and includes Trash pickup. So convenient to Hwy 22 and Hwy 31. You are minutes from shopping, dining, entertainment, the beach and waterway.
Sale Info
Listing Date: 05-07-2021
Sold Date: 12-15-2021
Aprox Days on Market:
7 month(s), 7 day(s)
Listing Sold:
2 Year(s), 10 month(s), 24 day(s) ago
Asking Price: $230,944
Selling Price: $230,944
Price Difference:
Same as list price
Agriculture / Farm
Grazing Permits Blm: ,No,
Horse: No
Grazing Permits Forest Service: ,No,
Grazing Permits Private: ,No,
Irrigation Water Rights: ,No,
Farm Credit Service Incl: ,No,
Crops Included: ,No,
Association Fees / Info
Hoa Frequency: Monthly
Hoa Fees: 34
Hoa: 1
Hoa Includes: AssociationManagement, CommonAreas, MaintenanceGrounds, Trash
Community Features: GolfCartsOK, LongTermRentalAllowed
Assoc Amenities: OwnerAllowedGolfCart, OwnerAllowedMotorcycle, PetRestrictions, TenantAllowedGolfCart, TenantAllowedMotorcycle
Bathroom Info
Total Baths: 2.00
Fullbaths: 2
Bedroom Info
Beds: 3
Building Info
New Construction: Yes
Levels: One
Year Built: 2021
Mobile Home Remains: ,No,
Zoning: Res
Style: Ranch
Development Status: NewConstruction
Buyer Compensation
Exterior Features
Spa: No
Patio and Porch Features: FrontPorch, Patio
Foundation: Slab
Exterior Features: SprinklerIrrigation, Patio
Financial
Lease Renewal Option: ,No,
Garage / Parking
Parking Capacity: 4
Garage: Yes
Carport: No
Parking Type: Attached, Garage, TwoCarGarage, GarageDoorOpener
Open Parking: No
Attached Garage: Yes
Garage Spaces: 2
Green / Env Info
Green Energy Efficient: Doors, Windows
Interior Features
Floor Cover: Carpet, Laminate
Door Features: InsulatedDoors
Fireplace: No
Laundry Features: WasherHookup
Furnished: Unfurnished
Interior Features: BedroomonMainLevel, EntranceFoyer, KitchenIsland, StainlessSteelAppliances, SolidSurfaceCounters
Appliances: Dishwasher, Disposal, Microwave, Range
Lot Info
Lease Considered: ,No,
Lease Assignable: ,No,
Acres: 0.19
Land Lease: No
Lot Description: OutsideCityLimits
Misc
Pool Private: No
Pets Allowed: OwnerOnly, Yes
Offer Compensation
Other School Info
Property Info
County: Horry
View: No
Senior Community: No
Stipulation of Sale: None
Property Sub Type Additional: Detached
Property Attached: No
Security Features: SmokeDetectors
Disclosures: CovenantsRestrictionsDisclosure
Rent Control: No
Construction: NeverOccupied
Room Info
Basement: ,No,
Sold Info
Sold Date: 2021-12-15T00:00:00
Sqft Info
Building Sqft: 1797
Living Area Source: Estimated
Sqft: 1397
Tax Info
Unit Info
Utilities / Hvac
Heating: Central, Gas
Cooling: CentralAir
Electric On Property: No
Cooling: Yes
Utilities Available: CableAvailable, ElectricityAvailable, NaturalGasAvailable, PhoneAvailable, SewerAvailable, UndergroundUtilities, WaterAvailable
Heating: Yes
Water Source: Public
Waterfront / Water
Waterfront: No
Directions
From HWY 22 exit to 905, turn left to Longs, and Timber Ridge will be on the left. From HWY 31 exit left on to SC-9 stay straight till SC- 905 South turn left, Timber Ridge is 1/2 mile on Right.Courtesy of The Litchfield Co Re-new Homes



 MLS# 2419979
MLS# 2419979 



 Provided courtesy of © Copyright 2024 Coastal Carolinas Multiple Listing Service, Inc.®. Information Deemed Reliable but Not Guaranteed. © Copyright 2024 Coastal Carolinas Multiple Listing Service, Inc.® MLS. All rights reserved. Information is provided exclusively for consumers’ personal, non-commercial use,
that it may not be used for any purpose other than to identify prospective properties consumers may be interested in purchasing.
Images related to data from the MLS is the sole property of the MLS and not the responsibility of the owner of this website.
Provided courtesy of © Copyright 2024 Coastal Carolinas Multiple Listing Service, Inc.®. Information Deemed Reliable but Not Guaranteed. © Copyright 2024 Coastal Carolinas Multiple Listing Service, Inc.® MLS. All rights reserved. Information is provided exclusively for consumers’ personal, non-commercial use,
that it may not be used for any purpose other than to identify prospective properties consumers may be interested in purchasing.
Images related to data from the MLS is the sole property of the MLS and not the responsibility of the owner of this website.