Viewing Listing MLS# 2402636
Galivants Ferry, SC 29544
- 5Beds
- 3Full Baths
- N/AHalf Baths
- 2,304SqFt
- 2016Year Built
- 0.25Acres
- MLS# 2402636
- Residential
- Detached
- Sold
- Approx Time on Market2 months,
- AreaAynor Area--Central Includes City of Aynor
- CountyHorry
- SubdivisionGreenfield Estates
Overview
Motivated Seller! Seller is offering a six thousand dollar (6,000.00) closing credit! Step into refined living with this exquisite 5 BEDROOM, 3 BATHROOM home spanning 2304 heated sqft and 2906 under roof. Located in the Aynor School district. This elegant design with a split bedroom floor plan, main bedroom downstairs boasts lots of natural light. The main bathroom features a raised shower head for added luxury. Two more guest bedrooms downstairs, and a well-appointed guest bathroom. Ascend the staircase to find two additional guest bedrooms and a third bathroom. An inviting flex space awaits upstairs, offering versatility as a separate sitting area or a game room, where leisure and relaxation intertwine effortlessly. Security is seamlessly integrated into the walls and studs, ensuring peace of mind. Natural light bathes every corner, accentuating the beauty of this home. The kitchen is a culinary haven- stainless steel appliances, an industrial single sink, and a pantry for your gourmet adventures. The backyard, framed by fencing and a private, tree-lined sanctuary, beckons tranquility. The oversized garage features a custom workbench, and upgraded pull-down attic ladder, reinforced attic flooring and attic shelves for organized storage. Discover the epitome of elegance and functionality in every detail.
Sale Info
Listing Date: 02-01-2024
Sold Date: 04-02-2024
Aprox Days on Market:
2 month(s), 0 day(s)
Listing Sold:
1 month(s), 3 day(s) ago
Asking Price: $320,000
Selling Price: $320,000
Price Difference:
Same as list price
Agriculture / Farm
Grazing Permits Blm: ,No,
Horse: No
Grazing Permits Forest Service: ,No,
Grazing Permits Private: ,No,
Irrigation Water Rights: ,No,
Farm Credit Service Incl: ,No,
Crops Included: ,No,
Association Fees / Info
Hoa Frequency: Monthly
Hoa Fees: 19
Hoa: 1
Hoa Includes: CommonAreas
Community Features: GolfCartsOK, LongTermRentalAllowed, ShortTermRentalAllowed
Assoc Amenities: OwnerAllowedGolfCart, OwnerAllowedMotorcycle, PetRestrictions, TenantAllowedGolfCart, TenantAllowedMotorcycle
Bathroom Info
Total Baths: 3.00
Fullbaths: 3
Bedroom Info
Beds: 5
Building Info
New Construction: No
Levels: Two
Year Built: 2016
Mobile Home Remains: ,No,
Zoning: res
Style: Traditional
Construction Materials: VinylSiding, WoodFrame
Builders Name: Creekside Custom Homes, LLC
Builder Model: Woodland II
Buyer Compensation
Exterior Features
Spa: No
Patio and Porch Features: FrontPorch, Patio
Window Features: StormWindows
Foundation: Slab
Exterior Features: Fence, Patio
Financial
Lease Renewal Option: ,No,
Garage / Parking
Parking Capacity: 6
Garage: Yes
Carport: No
Parking Type: Attached, Garage, TwoCarGarage, Boat, GarageDoorOpener, RVAccessParking
Open Parking: No
Attached Garage: Yes
Garage Spaces: 2
Green / Env Info
Green Energy Efficient: Doors, Windows
Interior Features
Floor Cover: Carpet, Vinyl
Door Features: InsulatedDoors, StormDoors
Fireplace: No
Laundry Features: WasherHookup
Furnished: Unfurnished
Interior Features: Attic, PermanentAtticStairs, SplitBedrooms, Workshop, WindowTreatments, BreakfastBar, BedroomonMainLevel, EntranceFoyer, Loft, StainlessSteelAppliances
Appliances: Dishwasher, Disposal, Microwave, Range, Refrigerator, Dryer, Washer
Lot Info
Lease Considered: ,No,
Lease Assignable: ,No,
Acres: 0.25
Lot Size: 75'x144'x75'x146'
Land Lease: No
Lot Description: CityLot, IrregularLot
Misc
Pool Private: No
Pets Allowed: OwnerOnly, Yes
Offer Compensation
Other School Info
Property Info
County: Horry
View: No
Senior Community: No
Stipulation of Sale: None
Habitable Residence: ,No,
Property Sub Type Additional: Detached
Property Attached: No
Security Features: SecuritySystem, SmokeDetectors
Disclosures: SellerDisclosure
Rent Control: No
Construction: Resale
Room Info
Basement: ,No,
Sold Info
Sold Date: 2024-04-02T00:00:00
Sqft Info
Building Sqft: 2906
Living Area Source: Plans
Sqft: 2304
Tax Info
Unit Info
Utilities / Hvac
Heating: Central
Cooling: AtticFan, CentralAir
Electric On Property: No
Cooling: Yes
Utilities Available: CableAvailable, ElectricityAvailable, PhoneAvailable, SewerAvailable, UndergroundUtilities, WaterAvailable
Heating: Yes
Water Source: Public
Waterfront / Water
Waterfront: No
Directions
From Myrtle Beach take 501 north toward Aynor, at the second red light turn left onto Frye Rd. Then go past Aynor Middle School and take the first right onto Blue Jacket Drive. Follow Blue Jacket to 209, house is on the left and sign is in the yardCourtesy of Omni Real Estate Mb
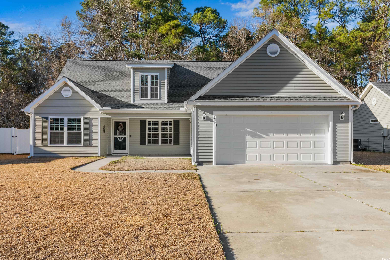
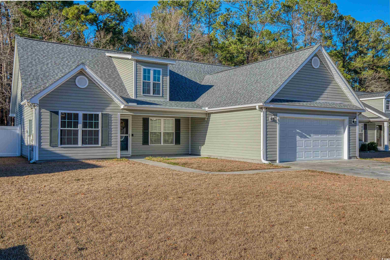
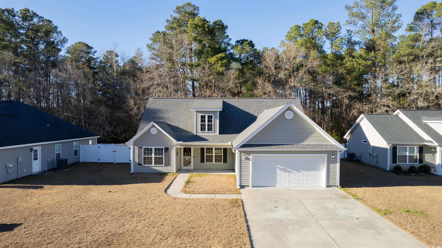
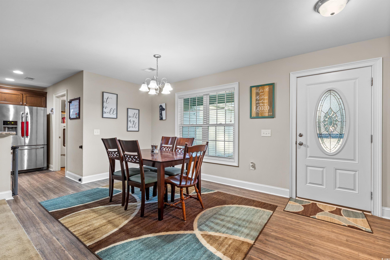
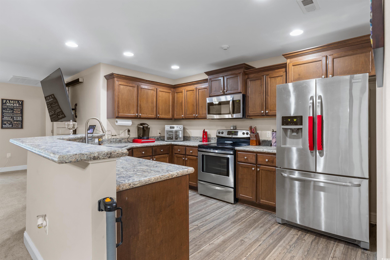
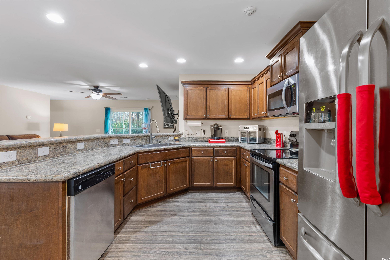
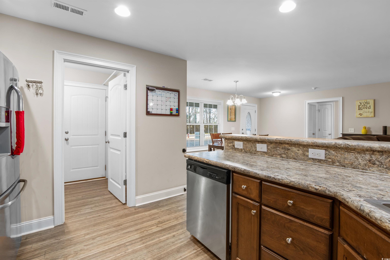
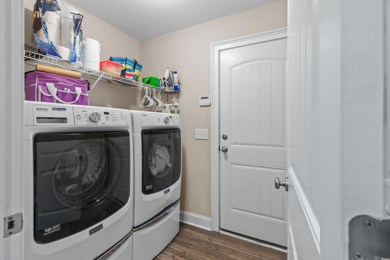
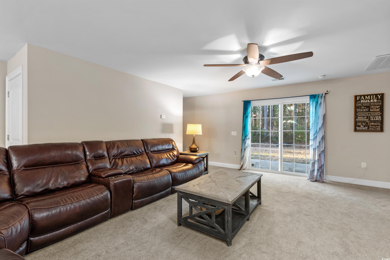
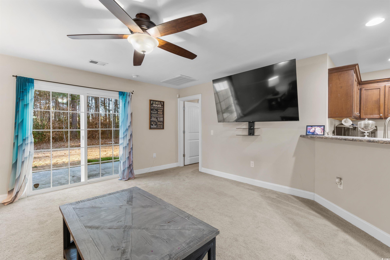
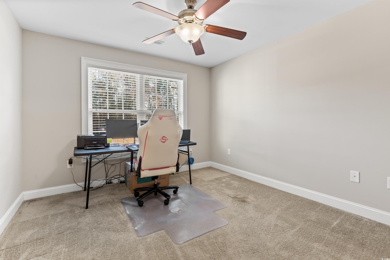
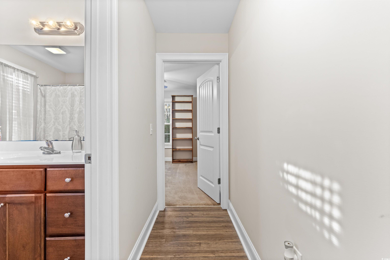
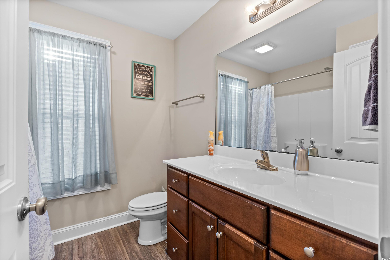
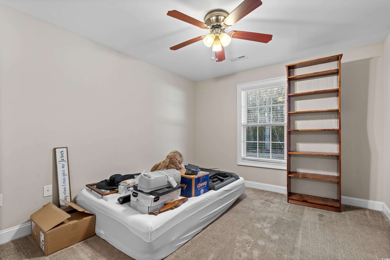
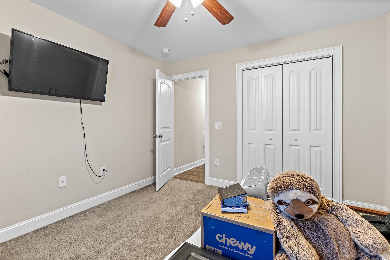
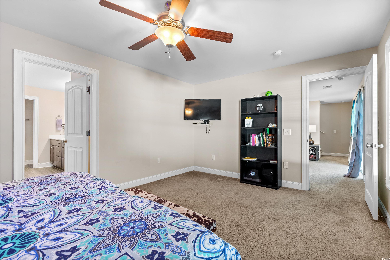
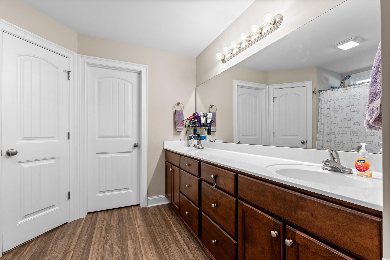
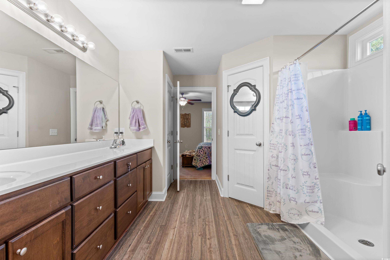
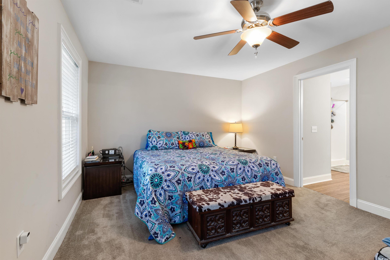
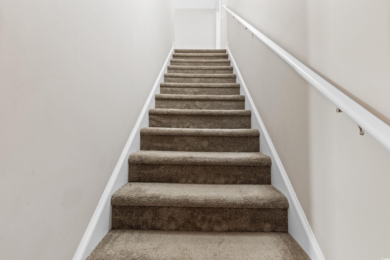
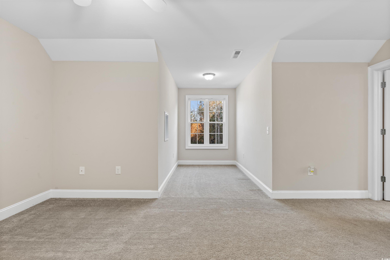
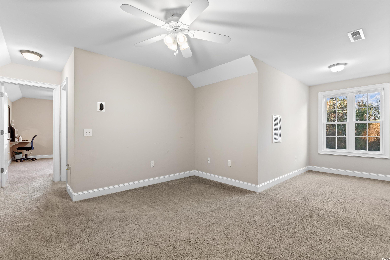
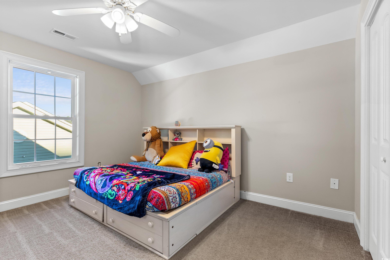
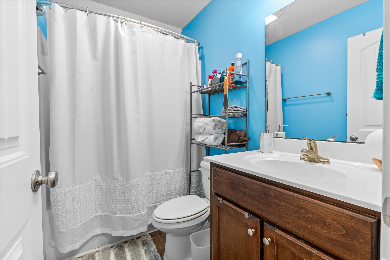
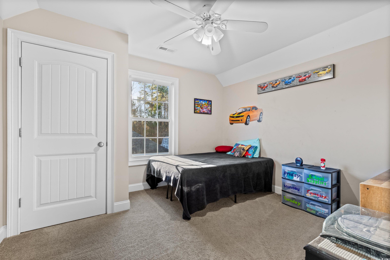
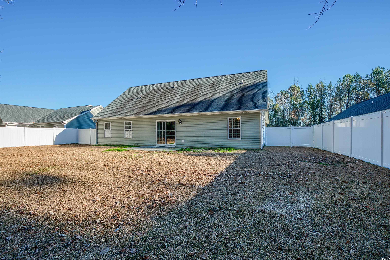
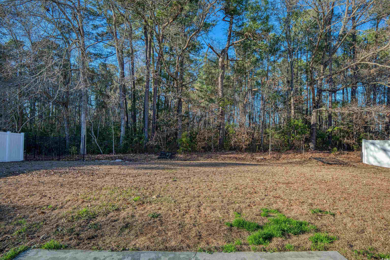
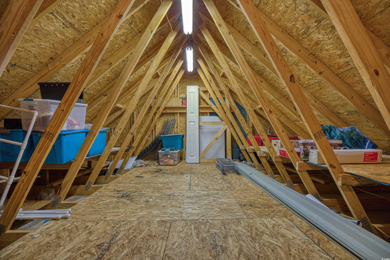
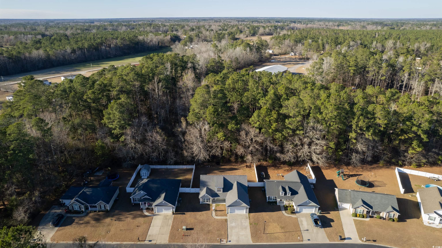
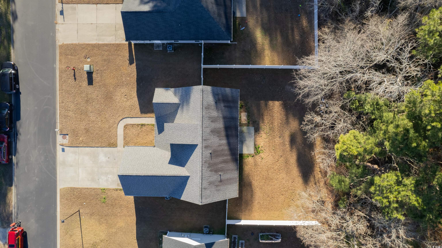
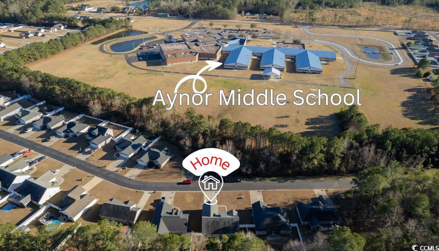
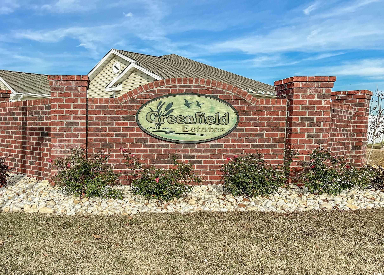
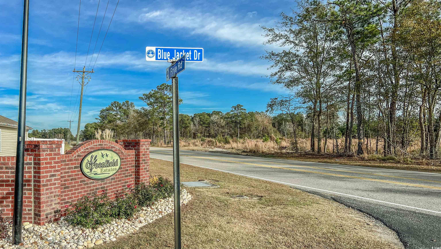

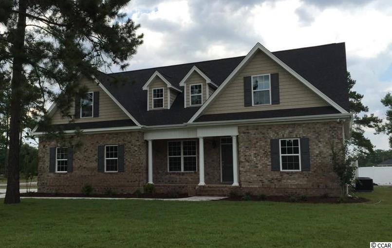
 MLS# 1512416
MLS# 1512416  Provided courtesy of © Copyright 2024 Coastal Carolinas Multiple Listing Service, Inc.®. Information Deemed Reliable but Not Guaranteed. © Copyright 2024 Coastal Carolinas Multiple Listing Service, Inc.® MLS. All rights reserved. Information is provided exclusively for consumers’ personal, non-commercial use,
that it may not be used for any purpose other than to identify prospective properties consumers may be interested in purchasing.
Images related to data from the MLS is the sole property of the MLS and not the responsibility of the owner of this website.
Provided courtesy of © Copyright 2024 Coastal Carolinas Multiple Listing Service, Inc.®. Information Deemed Reliable but Not Guaranteed. © Copyright 2024 Coastal Carolinas Multiple Listing Service, Inc.® MLS. All rights reserved. Information is provided exclusively for consumers’ personal, non-commercial use,
that it may not be used for any purpose other than to identify prospective properties consumers may be interested in purchasing.
Images related to data from the MLS is the sole property of the MLS and not the responsibility of the owner of this website.