Viewing Listing MLS# 2408637
Conway, SC 29526
- 4Beds
- 2Full Baths
- 1Half Baths
- 2,125SqFt
- 1956Year Built
- 0.30Acres
- MLS# 2408637
- Residential
- Detached
- Sold
- Approx Time on Market4 months, 26 days
- AreaConway Central Between Long Ave & 905 / North of 501
- CountyHorry
- Subdivision Sherwood Forest
Overview
Experience the Southern Charm of Conway with this all-brick ranch style home boasting tremendous curb appeal and natural light. With 4 bedrooms and 2 1/2 bathrooms, this home offers plenty of flexible space including two living rooms both featuring fireplaces with one gas powered and the other wood burning; and a formal dining room as well. Relax with NO HOA on your quaint porch in the lush mature landscaping with both the back and front yard fully fenced in, including a large concrete driveway with carport. This spacious floorplan has flexibility for enjoyment whether you are hosting family events or needing space between bedrooms. The home has been updated with owners pride throughout! Sherwood Forest community is located just minutes to all the entertainment, amenities, and history that downtown Conway has to offer while still only being a 30-minute drive to the Beach! Schedule your private showing today as this home is a MUST SEE!
Sale Info
Listing Date: 04-09-2024
Sold Date: 09-05-2024
Aprox Days on Market:
4 month(s), 26 day(s)
Listing Sold:
2 month(s), 10 day(s) ago
Asking Price: $359,900
Selling Price: $330,000
Price Difference:
Reduced By $5,000
Agriculture / Farm
Grazing Permits Blm: ,No,
Horse: No
Grazing Permits Forest Service: ,No,
Grazing Permits Private: ,No,
Irrigation Water Rights: ,No,
Farm Credit Service Incl: ,No,
Crops Included: ,No,
Association Fees / Info
Hoa Frequency: Monthly
Hoa: No
Community Features: GolfCartsOK, LongTermRentalAllowed
Assoc Amenities: OwnerAllowedGolfCart, OwnerAllowedMotorcycle, PetRestrictions
Bathroom Info
Total Baths: 3.00
Halfbaths: 1
Fullbaths: 2
Bedroom Info
Beds: 4
Building Info
New Construction: No
Levels: One
Year Built: 1956
Mobile Home Remains: ,No,
Zoning: R1
Style: Ranch
Construction Materials: Brick
Buyer Compensation
Exterior Features
Spa: No
Patio and Porch Features: RearPorch
Foundation: Crawlspace
Exterior Features: Fence, Porch, Storage
Financial
Lease Renewal Option: ,No,
Garage / Parking
Parking Capacity: 6
Garage: No
Carport: Yes
Parking Type: Carport
Open Parking: No
Attached Garage: No
Green / Env Info
Interior Features
Floor Cover: Carpet, Laminate, Wood
Fireplace: Yes
Laundry Features: WasherHookup
Furnished: Unfurnished
Interior Features: Fireplace, SplitBedrooms, BedroomonMainLevel, EntranceFoyer
Appliances: Dishwasher, Disposal, Range, Refrigerator
Lot Info
Lease Considered: ,No,
Lease Assignable: ,No,
Acres: 0.30
Land Lease: No
Lot Description: CityLot, FloodZone, Rectangular
Misc
Pool Private: No
Pets Allowed: OwnerOnly, Yes
Offer Compensation
Other School Info
Property Info
County: Horry
View: No
Senior Community: No
Stipulation of Sale: None
Habitable Residence: ,No,
Property Sub Type Additional: Detached
Property Attached: No
Disclosures: LeadBasedPaintDisclosure,SellerDisclosure
Rent Control: No
Construction: Resale
Room Info
Basement: ,No,
Basement: CrawlSpace
Sold Info
Sold Date: 2024-09-05T00:00:00
Sqft Info
Building Sqft: 2125
Living Area Source: Assessor
Sqft: 2125
Tax Info
Unit Info
Utilities / Hvac
Heating: Central, Electric, Gas
Cooling: CentralAir
Electric On Property: No
Cooling: Yes
Utilities Available: CableAvailable, ElectricityAvailable, NaturalGasAvailable, PhoneAvailable, SewerAvailable, WaterAvailable
Heating: Yes
Water Source: Public
Waterfront / Water
Waterfront: No
Directions
Take Business 501 into Conway as it transitions into N Main Street. Make a right onto 10th Ave/Lakeland Drive until Busbee Street approaches on your left. House will be the third on your left.Courtesy of Century 21 The Harrelson Group
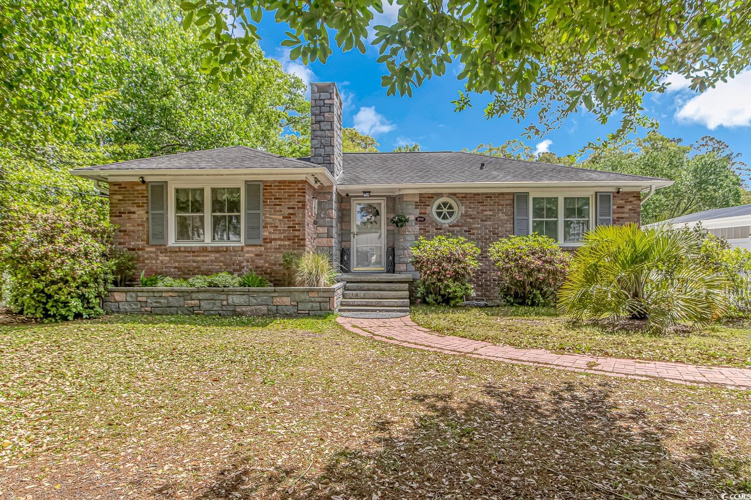





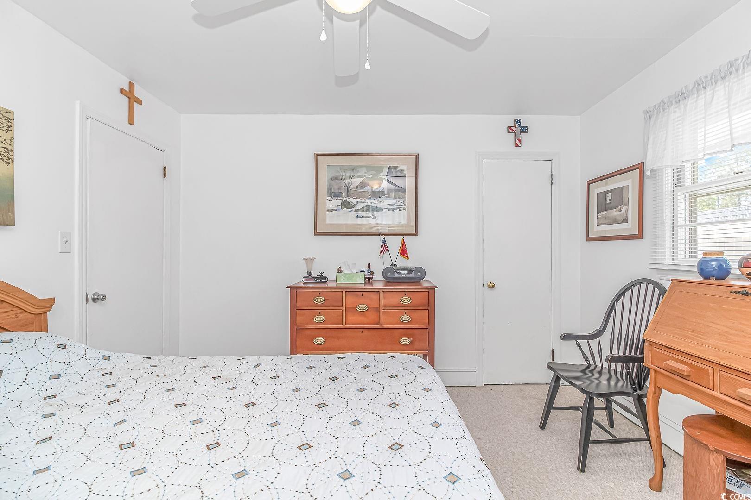





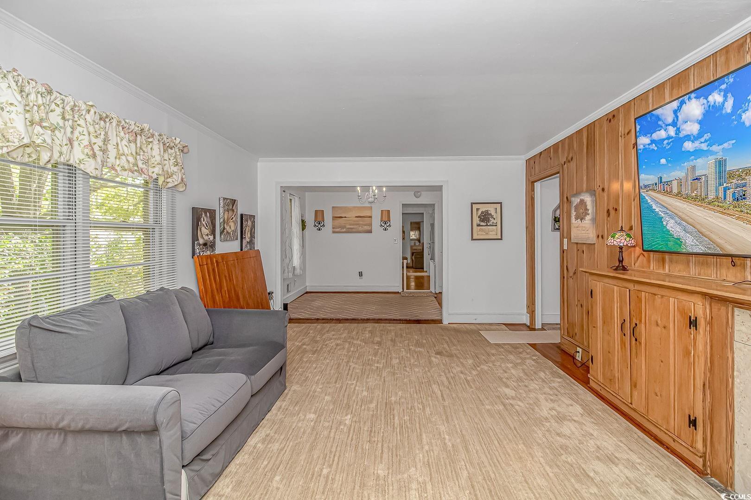
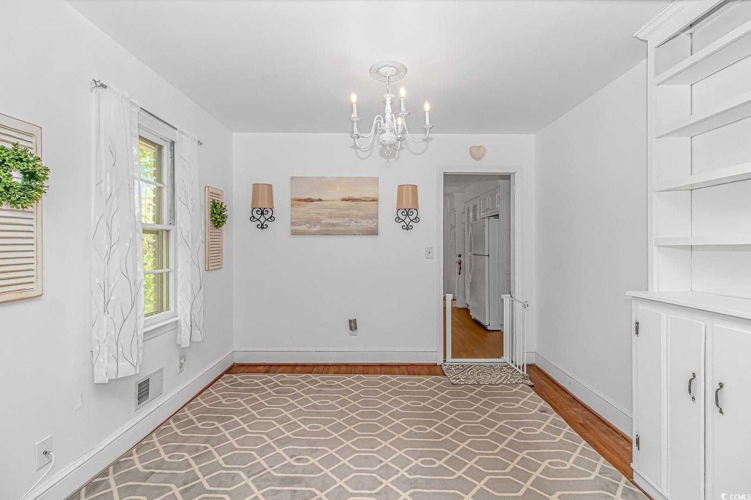









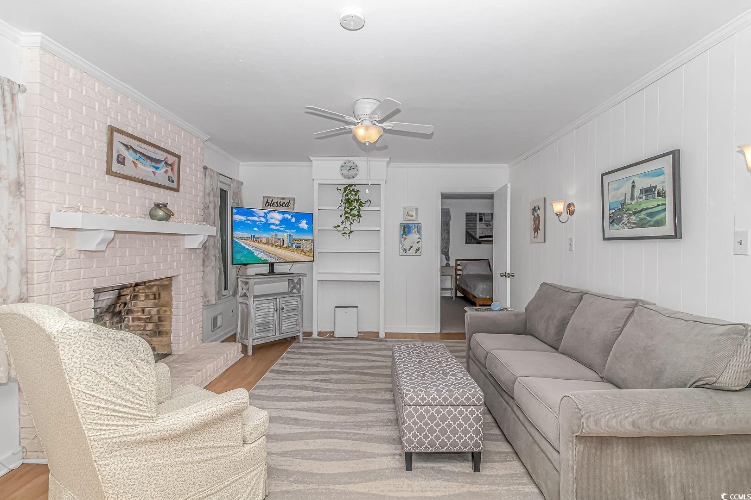






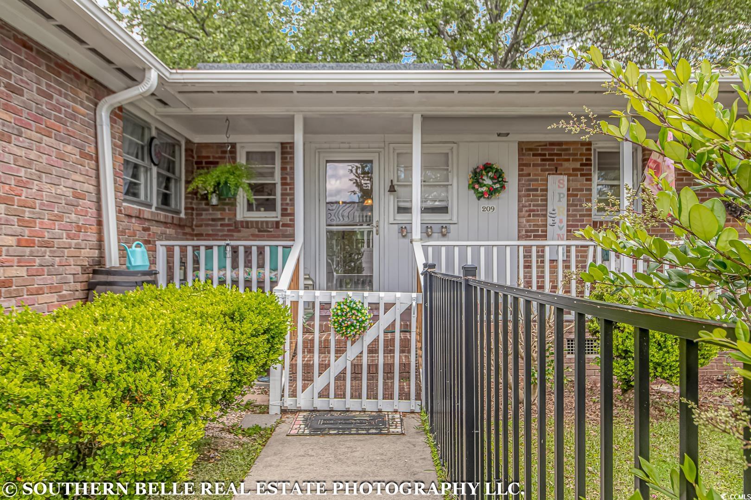


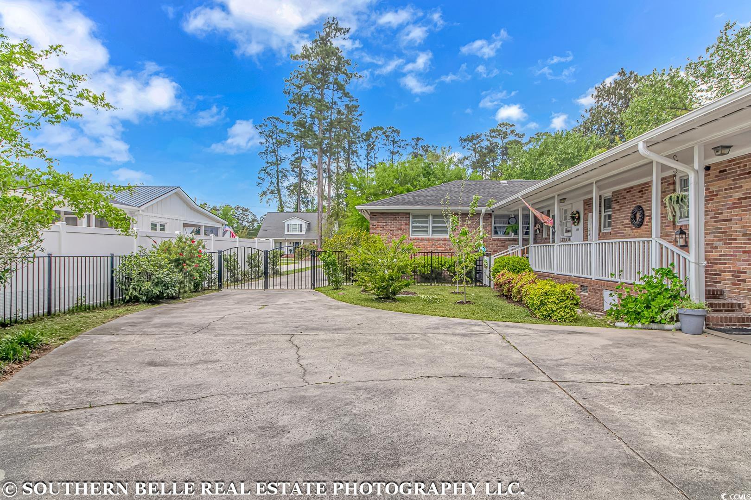

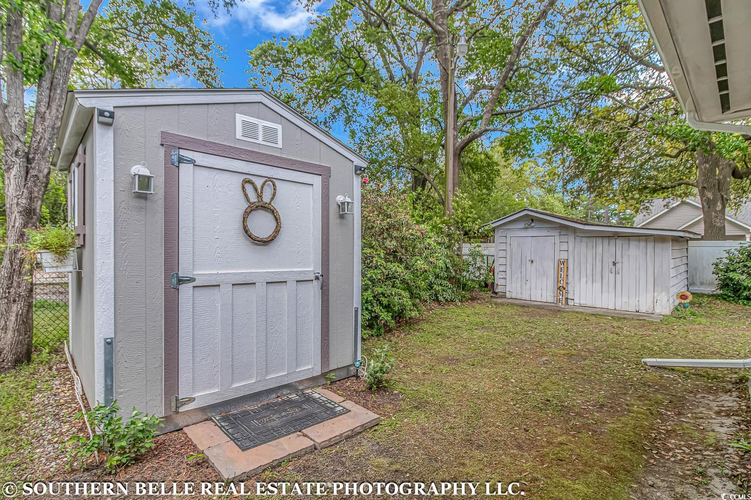

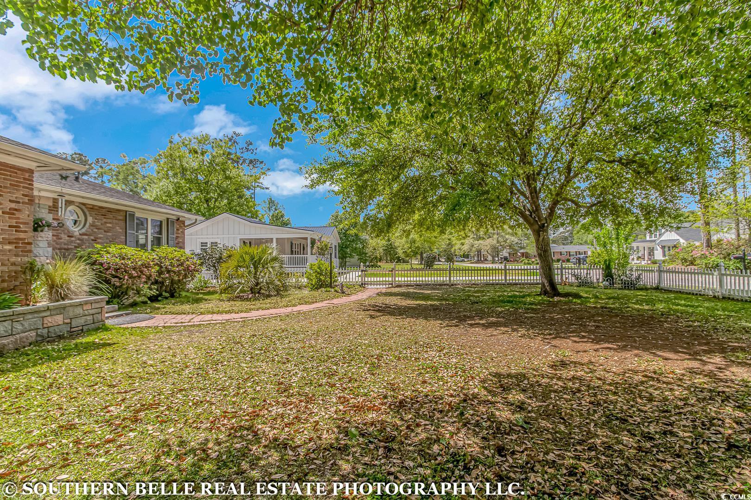



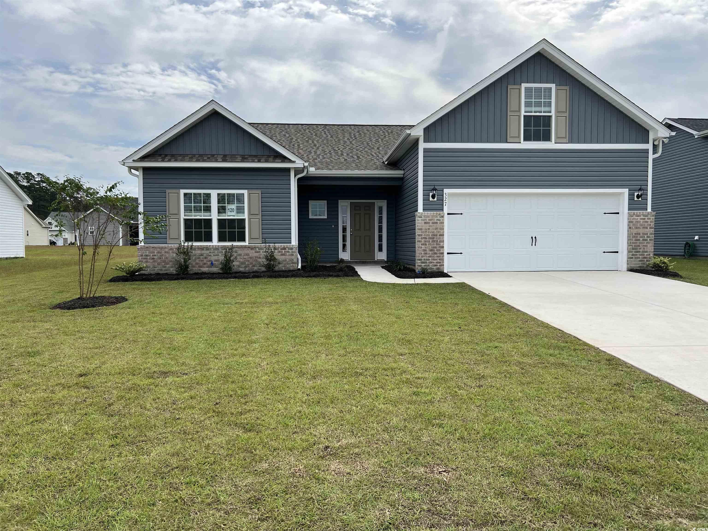
 MLS# 2425098
MLS# 2425098 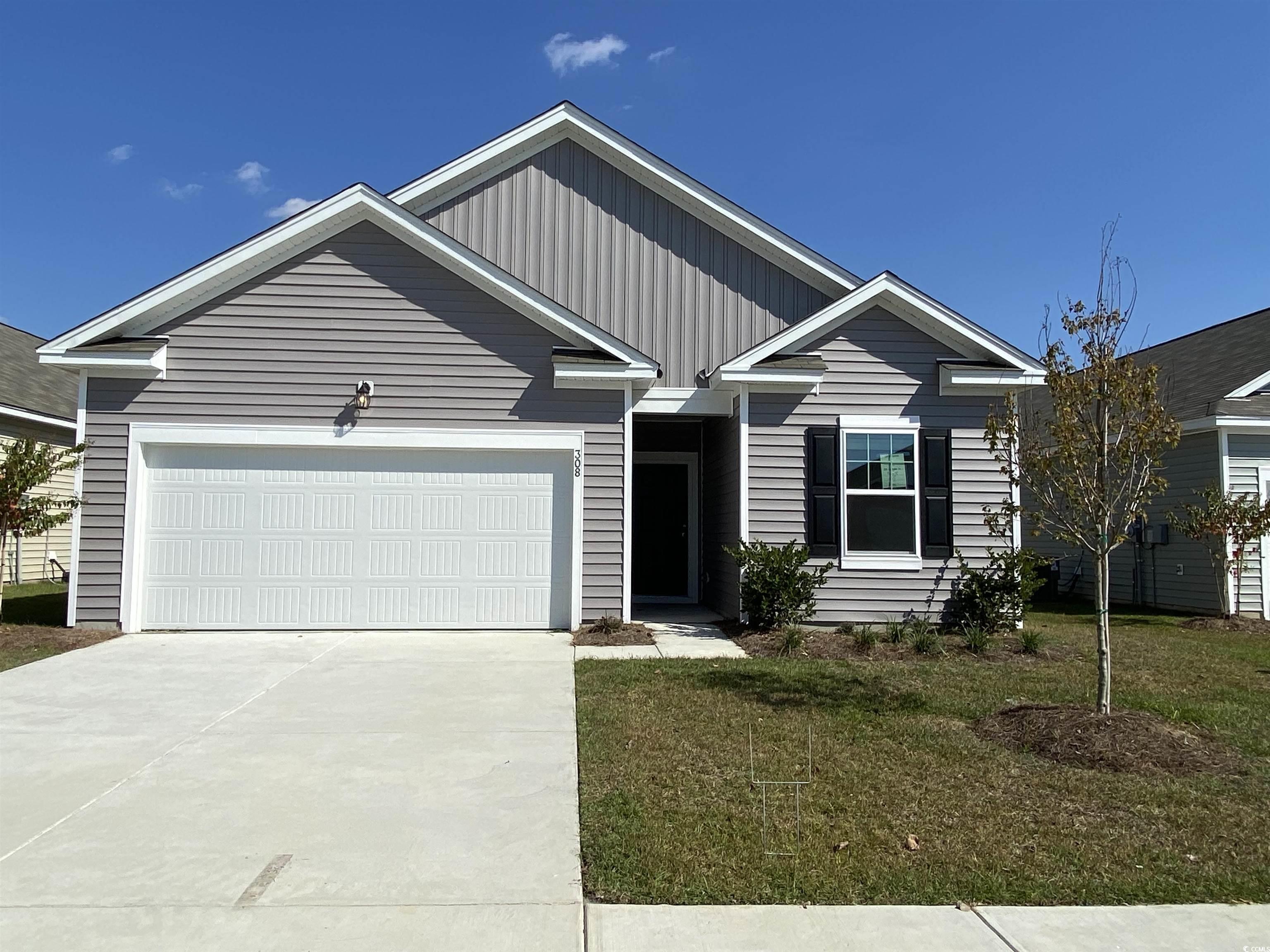

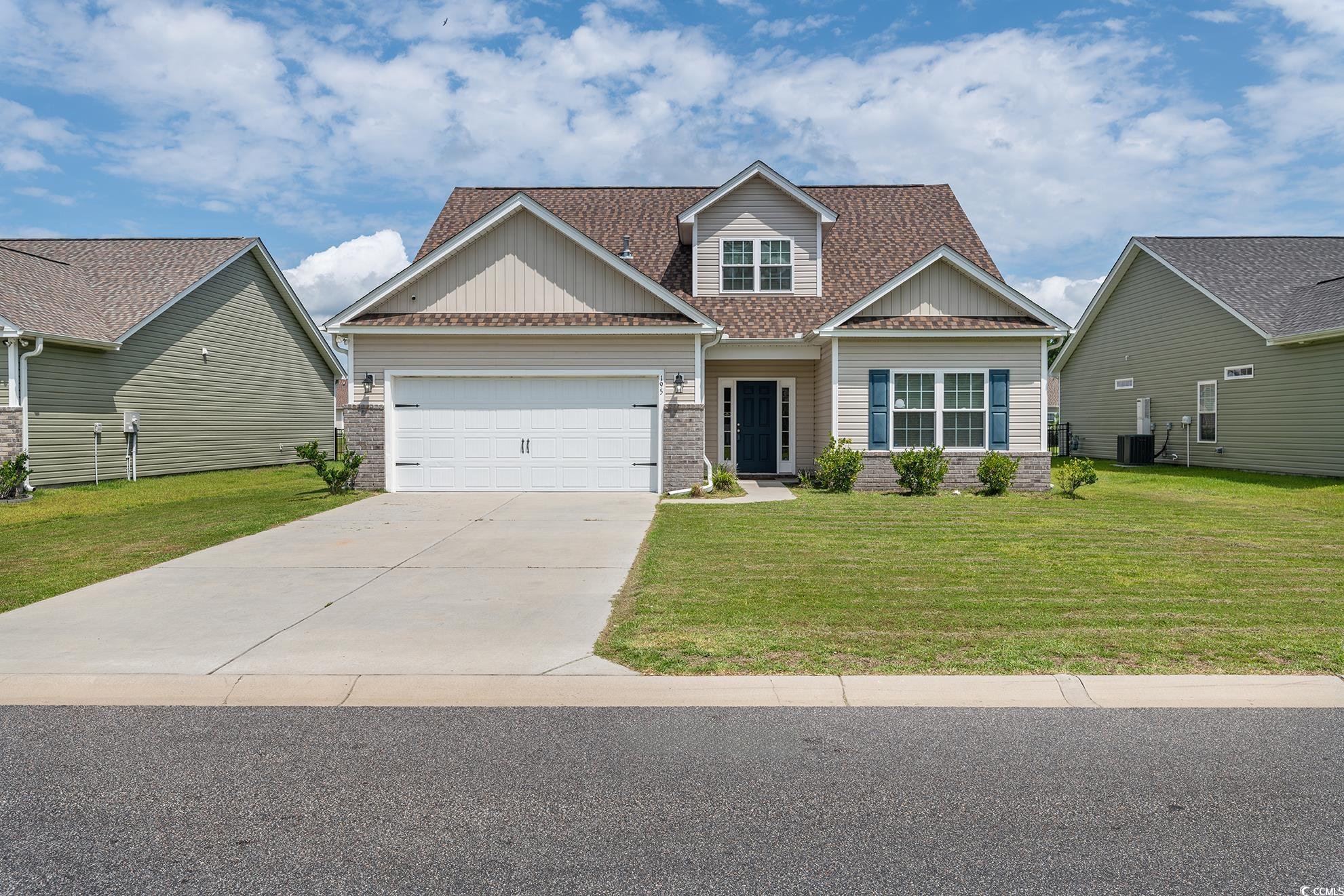
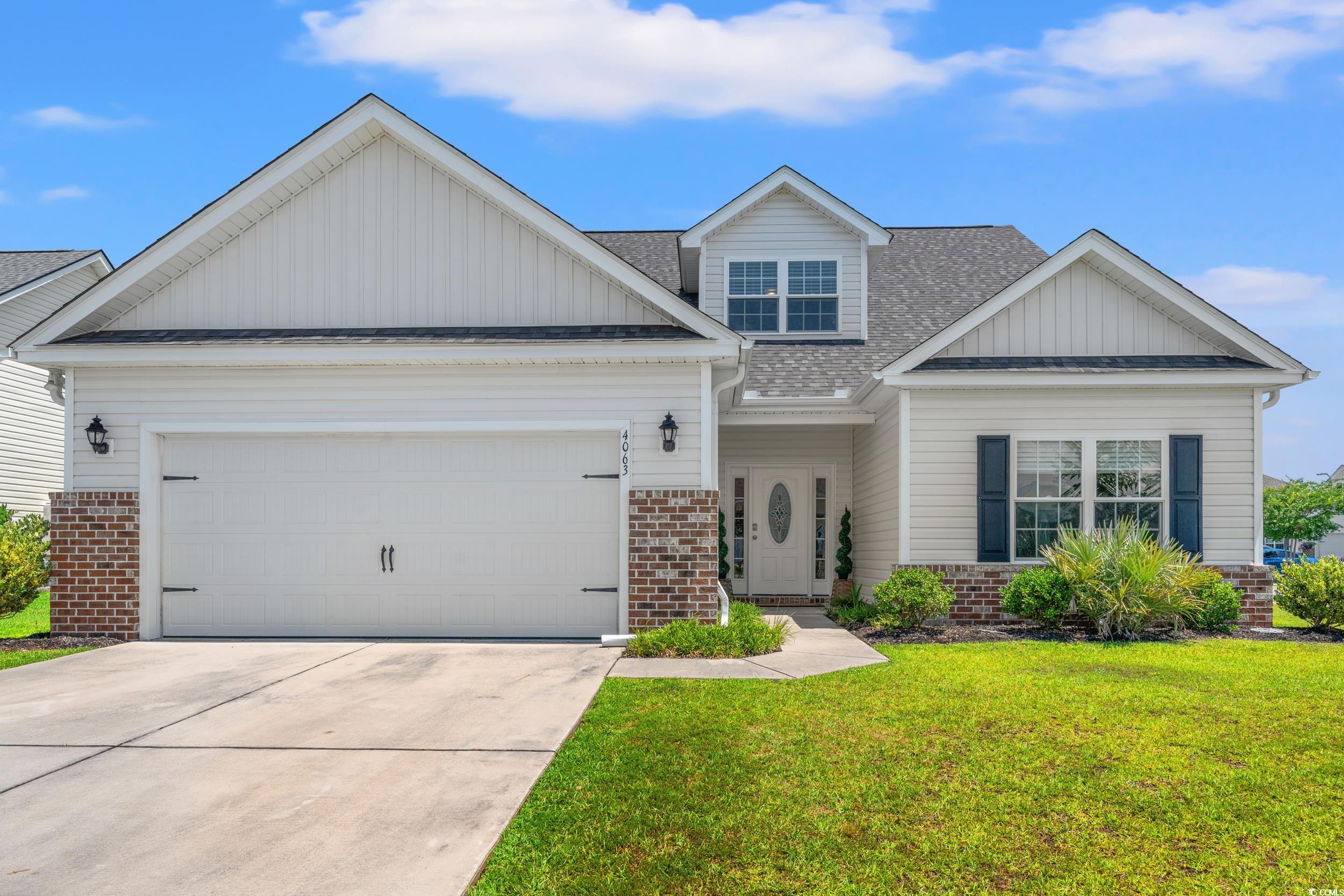
 Provided courtesy of © Copyright 2024 Coastal Carolinas Multiple Listing Service, Inc.®. Information Deemed Reliable but Not Guaranteed. © Copyright 2024 Coastal Carolinas Multiple Listing Service, Inc.® MLS. All rights reserved. Information is provided exclusively for consumers’ personal, non-commercial use,
that it may not be used for any purpose other than to identify prospective properties consumers may be interested in purchasing.
Images related to data from the MLS is the sole property of the MLS and not the responsibility of the owner of this website.
Provided courtesy of © Copyright 2024 Coastal Carolinas Multiple Listing Service, Inc.®. Information Deemed Reliable but Not Guaranteed. © Copyright 2024 Coastal Carolinas Multiple Listing Service, Inc.® MLS. All rights reserved. Information is provided exclusively for consumers’ personal, non-commercial use,
that it may not be used for any purpose other than to identify prospective properties consumers may be interested in purchasing.
Images related to data from the MLS is the sole property of the MLS and not the responsibility of the owner of this website.