Viewing Listing MLS# 2023506
Myrtle Beach, SC 29579
- 3Beds
- 2Full Baths
- N/AHalf Baths
- 1,984SqFt
- 2005Year Built
- 0.36Acres
- MLS# 2023506
- Residential
- Detached
- Sold
- Approx Time on Market2 months, 1 day
- AreaMyrtle Beach Area--South of 501 Between West Ferry & Burcale
- CountyHorry
- Subdivision Burcale Commons
Overview
Seller is a licensed SC Real Estate Agent for Pulte Home Company. This home is not built or associated with Pulte Home Company. Listing Agent is owner. MOVE-IN READY! New roof and water heater and gorgeous new LVP Flooring. All stainless steel appliances convey. Homesite is situated on Cul-de-sac with maturely wooded private backyard. 2nd story Bonus room/Bedroom/work/study space above the garage. 2-Car Garage with extended driveway way for additional car parking. Wood burning fireplace just in time for a cozy winter. All Bedrooms have Walk-in Closets, Ceiling Fans, Fresh Paint and brand new carpeting. Low HOA Dues, includes community pool, playground. Close to everything! Just 15 minutes to colleges, 5 minutes to Coastal Grand Mall and 501 Tanger Outlets. 10 minutes to Myrtle Beach International Airport and 15 minutes to the Beach or Market Commons. Great Location, easily accessible to schools, groceries, and medical.
Sale Info
Listing Date: 11-04-2020
Sold Date: 01-06-2021
Aprox Days on Market:
2 month(s), 1 day(s)
Listing Sold:
3 Year(s), 10 month(s), 10 day(s) ago
Asking Price: $249,900
Selling Price: $245,000
Price Difference:
Same as list price
Agriculture / Farm
Grazing Permits Blm: ,No,
Horse: No
Grazing Permits Forest Service: ,No,
Grazing Permits Private: ,No,
Irrigation Water Rights: ,No,
Farm Credit Service Incl: ,No,
Crops Included: ,No,
Association Fees / Info
Hoa Frequency: Monthly
Hoa Fees: 55
Hoa: 1
Hoa Includes: CommonAreas, RecreationFacilities
Community Features: GolfCartsOK, Pool, LongTermRentalAllowed
Assoc Amenities: OwnerAllowedGolfCart, OwnerAllowedMotorcycle, Pool, PetRestrictions, TenantAllowedMotorcycle
Bathroom Info
Total Baths: 2.00
Fullbaths: 2
Bedroom Info
Beds: 3
Building Info
New Construction: No
Levels: Two
Year Built: 2005
Mobile Home Remains: ,No,
Zoning: RES
Style: Ranch
Construction Materials: VinylSiding
Builders Name: Lennar
Builder Model: Charleston with Screened Lanai
Buyer Compensation
Exterior Features
Spa: No
Patio and Porch Features: RearPorch, Porch, Screened
Pool Features: Association, Community
Foundation: Slab
Exterior Features: Porch
Financial
Lease Renewal Option: ,No,
Garage / Parking
Parking Capacity: 6
Garage: Yes
Carport: No
Parking Type: Attached, Garage, TwoCarGarage, GarageDoorOpener
Open Parking: No
Attached Garage: Yes
Garage Spaces: 2
Green / Env Info
Interior Features
Floor Cover: Carpet, Tile, Vinyl
Fireplace: Yes
Laundry Features: WasherHookup
Furnished: Unfurnished
Interior Features: Fireplace, SplitBedrooms, WindowTreatments, BreakfastBar, BedroomonMainLevel, EntranceFoyer, StainlessSteelAppliances, SolidSurfaceCounters
Appliances: Dishwasher, Disposal, Microwave, Refrigerator, Dryer, Washer
Lot Info
Lease Considered: ,No,
Lease Assignable: ,No,
Acres: 0.36
Land Lease: No
Lot Description: CulDeSac, OutsideCityLimits, Rectangular
Misc
Pool Private: No
Pets Allowed: OwnerOnly, Yes
Offer Compensation
Other School Info
Property Info
County: Horry
View: No
Senior Community: No
Stipulation of Sale: None
Property Sub Type Additional: Detached
Property Attached: No
Rent Control: No
Construction: Resale
Room Info
Basement: ,No,
Sold Info
Sold Date: 2021-01-06T00:00:00
Sqft Info
Building Sqft: 2324
Living Area Source: PublicRecords
Sqft: 1984
Tax Info
Tax Legal Description: Lot 21 Phase 1
Unit Info
Utilities / Hvac
Heating: Electric
Electric On Property: No
Cooling: No
Utilities Available: CableAvailable, ElectricityAvailable, NaturalGasAvailable, UndergroundUtilities
Heating: Yes
Waterfront / Water
Waterfront: No
Directions
From Fantasy Harbour Blvd, take Burcale Road about .25 miles, Monument/Entrance to Burcale Commons is across from the Moose Lodge on the right hand side. At entrance to community take a left on to Rocko Drive and drive all the way to the end, first house on right-hand side of the cul-de-sac.Courtesy of Pulte Home Company, Llc
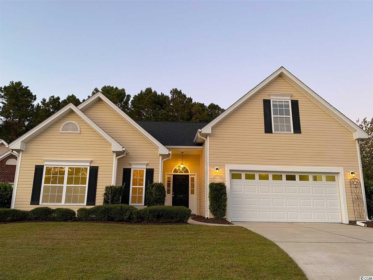
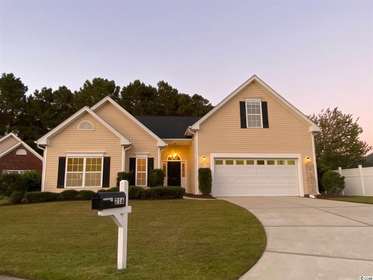
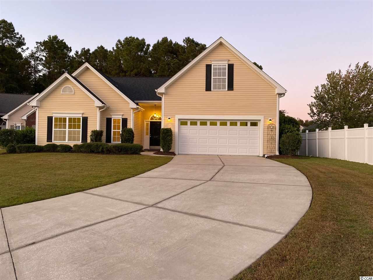
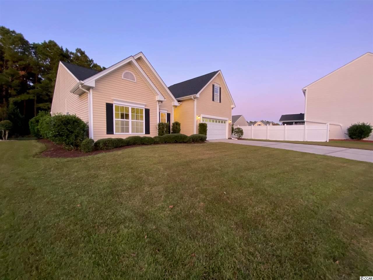
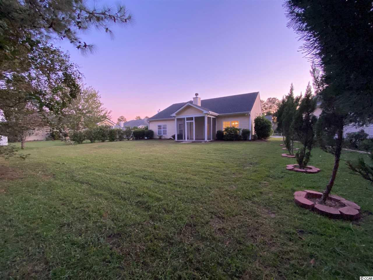
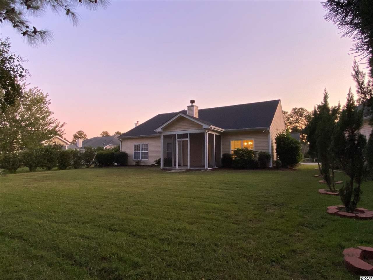
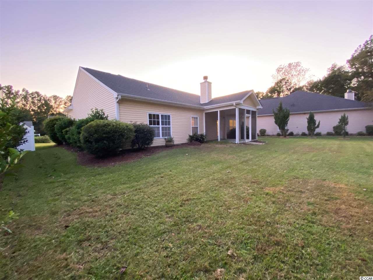
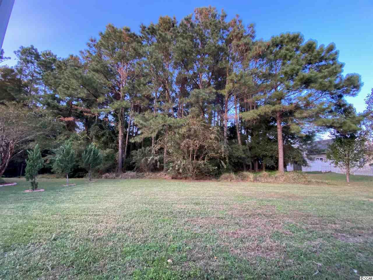
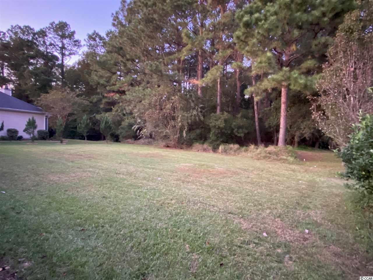
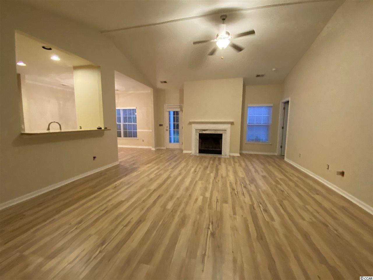
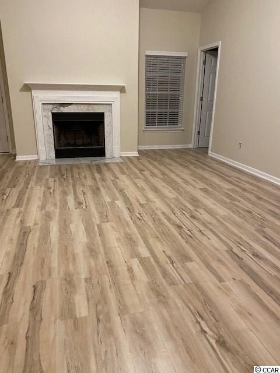
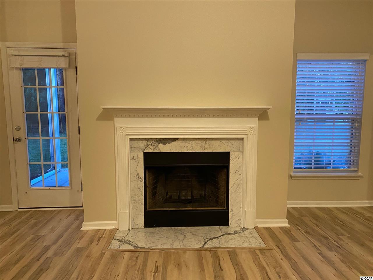
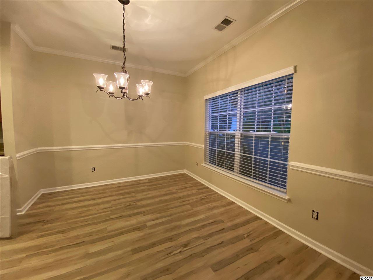
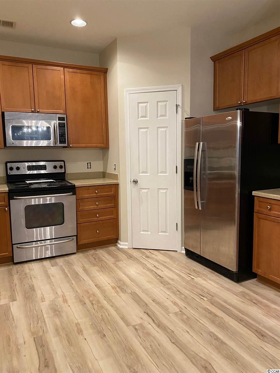
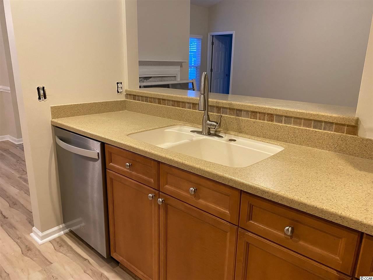
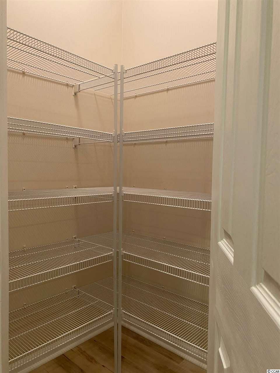
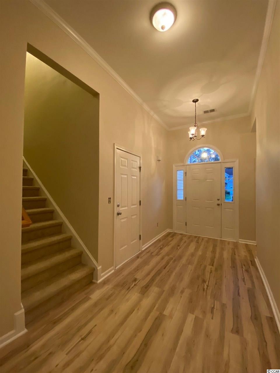
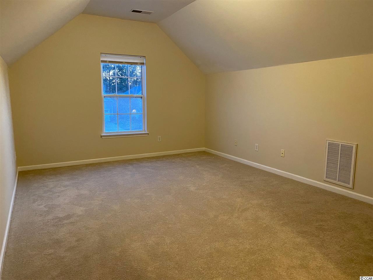
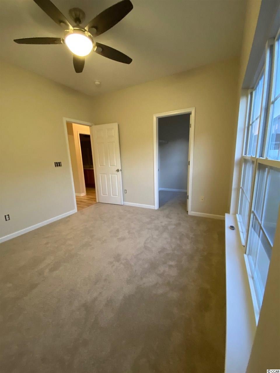
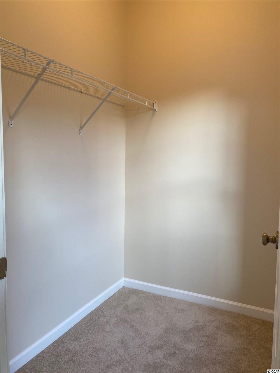
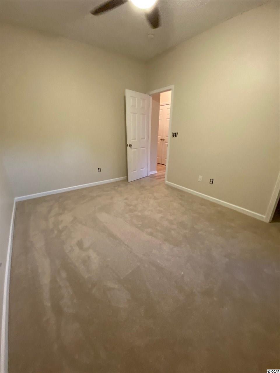
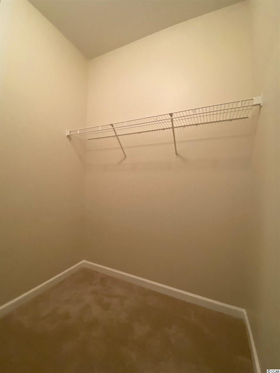
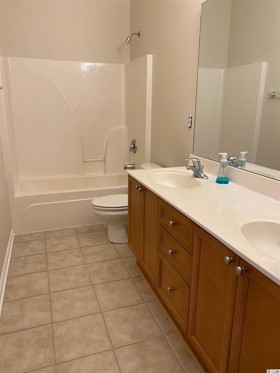
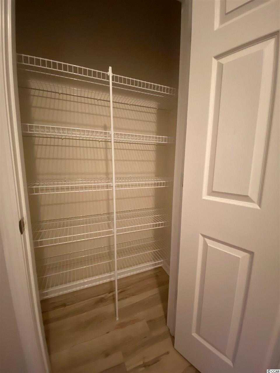
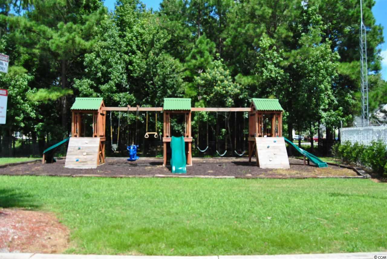
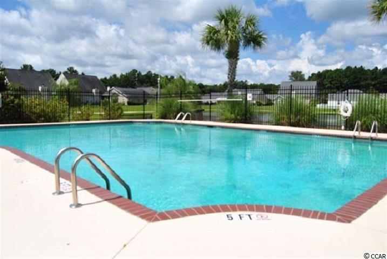
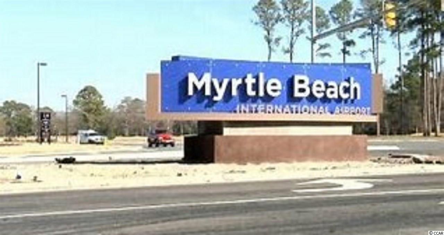
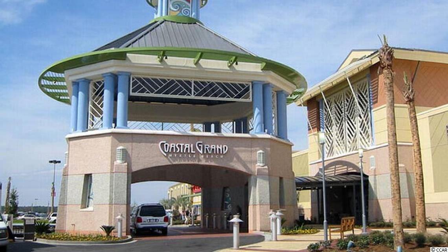
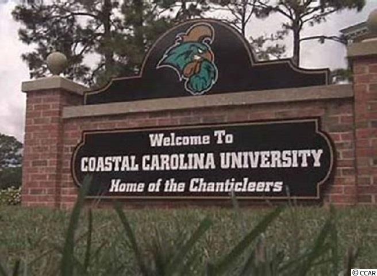
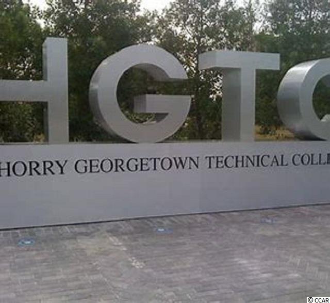
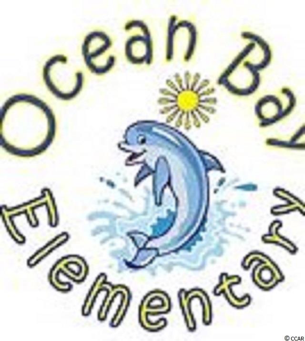
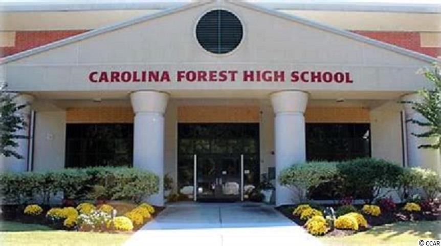
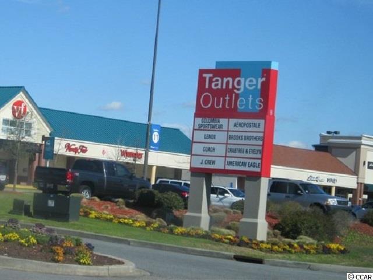

 MLS# 914830
MLS# 914830 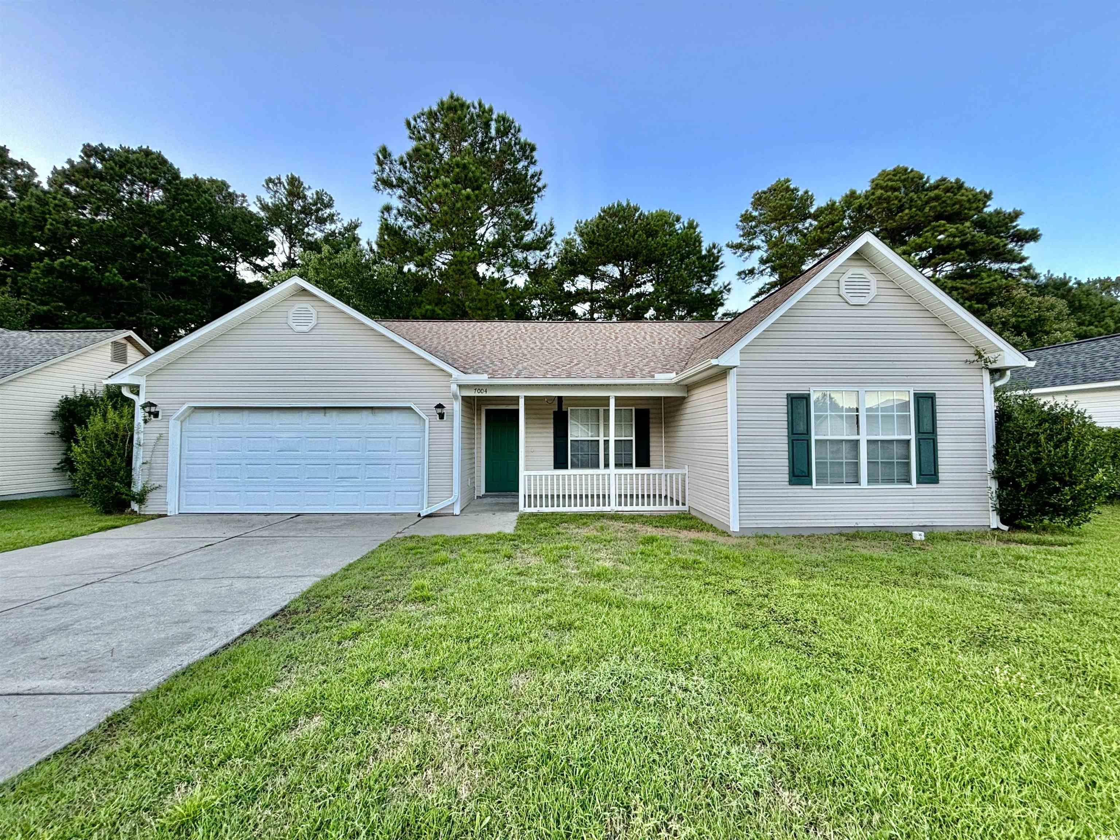
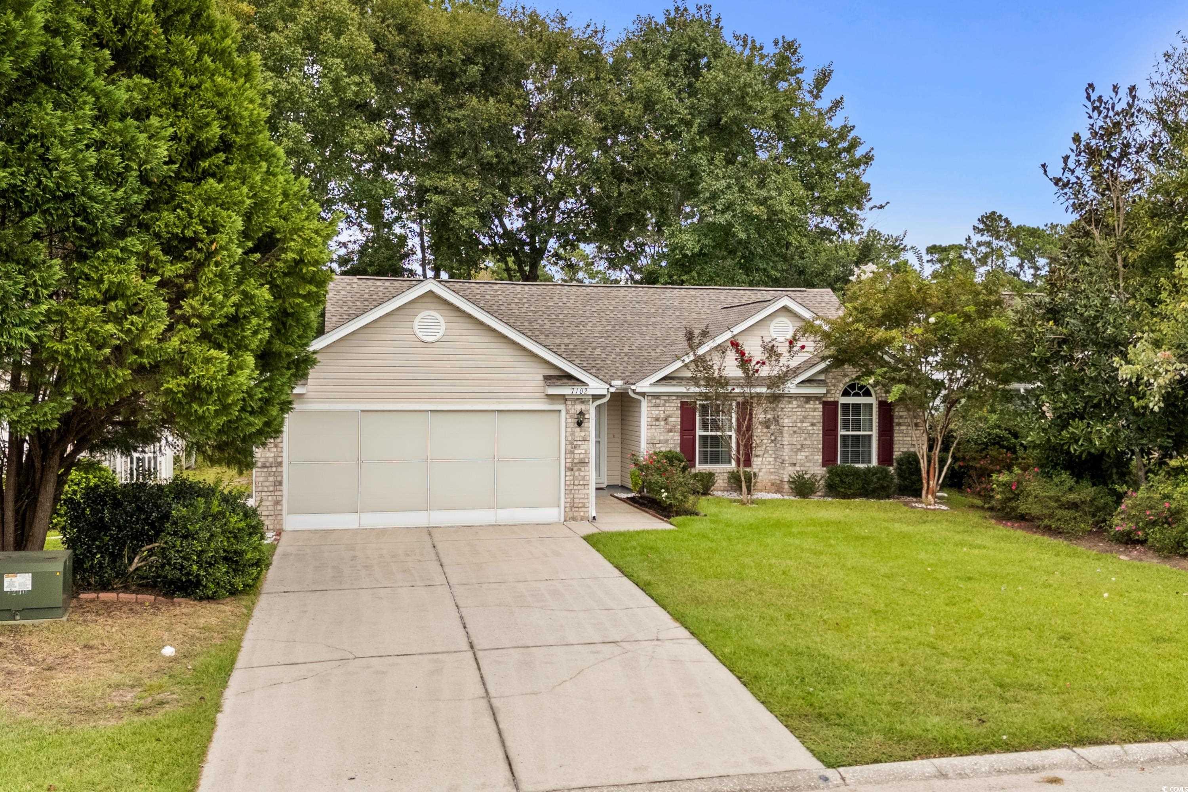
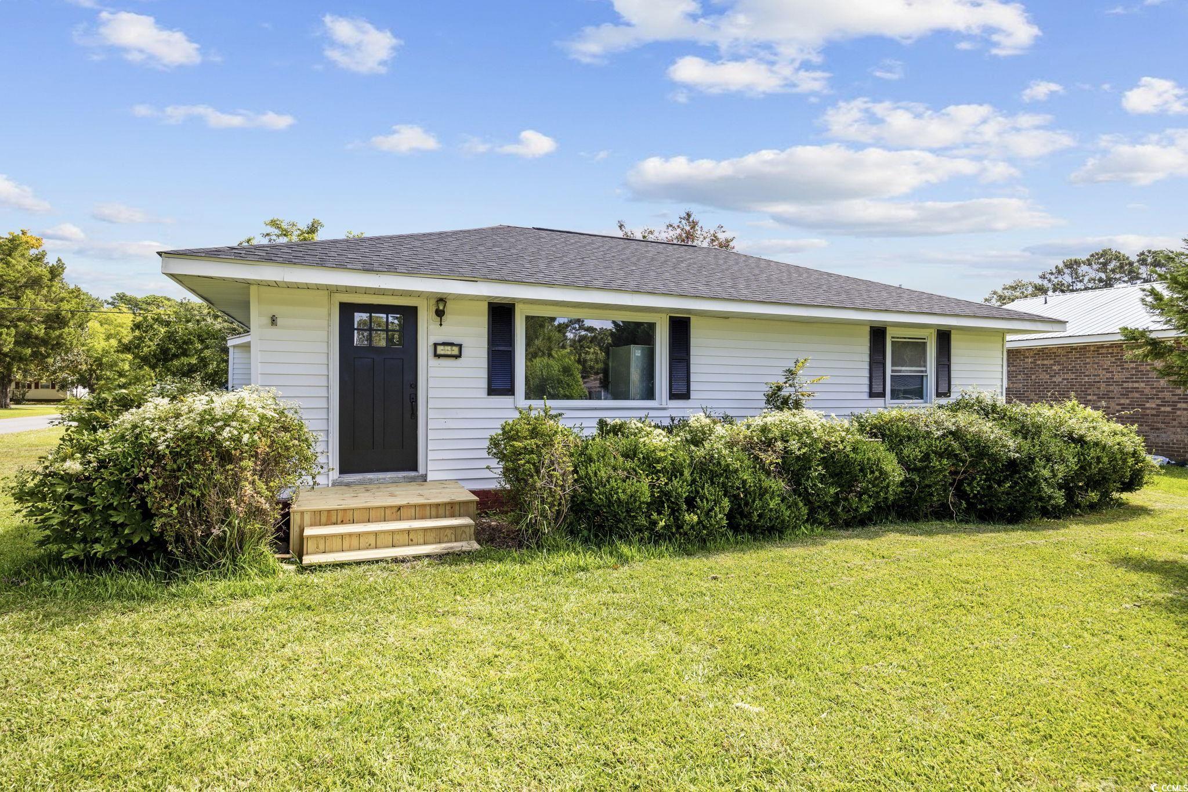
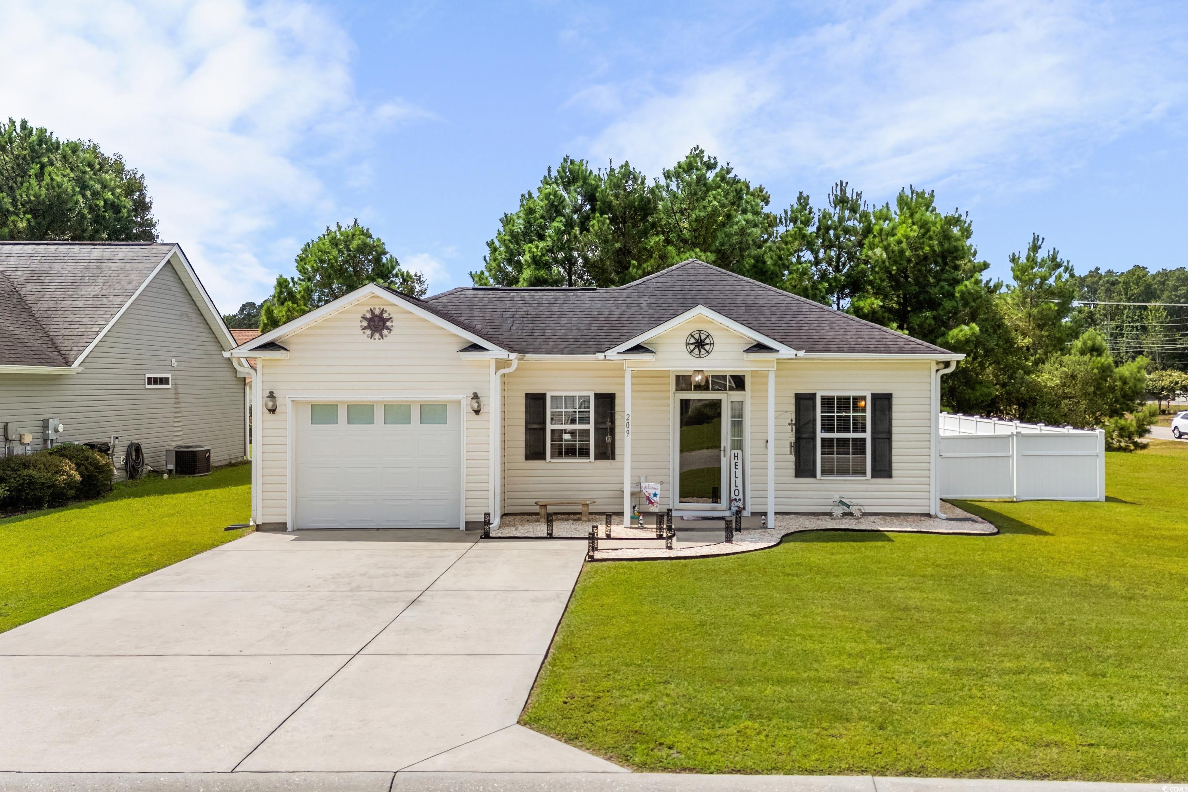
 Provided courtesy of © Copyright 2024 Coastal Carolinas Multiple Listing Service, Inc.®. Information Deemed Reliable but Not Guaranteed. © Copyright 2024 Coastal Carolinas Multiple Listing Service, Inc.® MLS. All rights reserved. Information is provided exclusively for consumers’ personal, non-commercial use,
that it may not be used for any purpose other than to identify prospective properties consumers may be interested in purchasing.
Images related to data from the MLS is the sole property of the MLS and not the responsibility of the owner of this website.
Provided courtesy of © Copyright 2024 Coastal Carolinas Multiple Listing Service, Inc.®. Information Deemed Reliable but Not Guaranteed. © Copyright 2024 Coastal Carolinas Multiple Listing Service, Inc.® MLS. All rights reserved. Information is provided exclusively for consumers’ personal, non-commercial use,
that it may not be used for any purpose other than to identify prospective properties consumers may be interested in purchasing.
Images related to data from the MLS is the sole property of the MLS and not the responsibility of the owner of this website.