Viewing Listing MLS# 1515024
Myrtle Beach, SC 29579
- 3Beds
- 2Full Baths
- 1Half Baths
- 1,750SqFt
- 2007Year Built
- 0.00Acres
- MLS# 1515024
- Residential
- SemiDetached
- Sold
- Approx Time on Market2 months, 21 days
- AreaMyrtle Beach Area--Carolina Forest
- CountyHorry
- Subdivision Berkshire Forest-Carolina Forest
Overview
Fantastic home in the Berkshire Forest community of Carolina Forest. Lots of windows in this bright and open floor plan. Features 10 foot ceilings throughout the entire first floor. Convenient First Floor Master Bedroom suite with ceiling fan, master bathroom and walk in closet. Upstairs second floor features two additional bedrooms and a full bath and an additional large storage closet. Ceramic Tile in the kitchen and baths. The Kitchen features a nice breakfast bar upgraded with gorgeous granite. Double car garage and plenty of closet and storage space thorough out this home. Relax on the back porch that backs up to a nice berm. This home is truly maintenance free and even the landscape and lawn care, common area maintenance, and pool service is included in the home owners assoc. Enjoy the community clubhouse with swimming pool, tennis and fitness facilities, adjacent to a private freshwater lake with a boat dock and white-sand beach. Residents also enjoy ocean access at an exclusive beach club a short drive from the property. This home is priced to sell! Buyer is responsible for all the measurements and verifications.
Sale Info
Listing Date: 07-27-2015
Sold Date: 10-19-2015
Aprox Days on Market:
2 month(s), 21 day(s)
Listing Sold:
9 Year(s), 28 day(s) ago
Asking Price: $175,000
Selling Price: $165,000
Price Difference:
Reduced By $10,000
Agriculture / Farm
Grazing Permits Blm: ,No,
Horse: No
Grazing Permits Forest Service: ,No,
Grazing Permits Private: ,No,
Irrigation Water Rights: ,No,
Farm Credit Service Incl: ,No,
Crops Included: ,No,
Association Fees / Info
Hoa Frequency: Monthly
Hoa Fees: 169
Hoa: 1
Community Features: Clubhouse, Pool, RecreationArea, TennisCourts, LongTermRentalAllowed
Assoc Amenities: Clubhouse, Pool, TennisCourts
Bathroom Info
Total Baths: 3.00
Halfbaths: 1
Fullbaths: 2
Bedroom Info
Beds: 3
Building Info
New Construction: No
Levels: Two
Year Built: 2007
Mobile Home Remains: ,No,
Zoning: PDD
Style: Traditional
Construction Materials: BrickVeneer, VinylSiding
Buyer Compensation
Exterior Features
Spa: No
Patio and Porch Features: Patio
Pool Features: Association, Community
Foundation: Slab
Exterior Features: SprinklerIrrigation, Patio
Financial
Lease Renewal Option: ,No,
Garage / Parking
Parking Capacity: 4
Garage: Yes
Carport: No
Parking Type: Attached, Garage, TwoCarGarage, GarageDoorOpener
Open Parking: No
Attached Garage: Yes
Garage Spaces: 2
Green / Env Info
Interior Features
Floor Cover: Tile
Fireplace: No
Laundry Features: WasherHookup
Furnished: Unfurnished
Interior Features: SplitBedrooms, WindowTreatments, BreakfastBar, BreakfastArea
Appliances: Dishwasher, Disposal, Microwave, Range, Refrigerator, Dryer, Washer
Lot Info
Lease Considered: ,No,
Lease Assignable: ,No,
Acres: 0.00
Land Lease: No
Lot Description: OutsideCityLimits
Misc
Pool Private: No
Offer Compensation
Other School Info
Property Info
County: Horry
View: No
Senior Community: No
Stipulation of Sale: None
Property Attached: No
Security Features: SmokeDetectors
Disclosures: CovenantsRestrictionsDisclosure
Rent Control: No
Construction: Resale
Room Info
Basement: ,No,
Sold Info
Sold Date: 2015-10-19T00:00:00
Sqft Info
Building Sqft: 2100
Sqft: 1750
Tax Info
Tax Legal Description: Stafford Row PH2 Lot 181
Unit Info
Utilities / Hvac
Heating: Central
Cooling: CentralAir
Electric On Property: No
Cooling: Yes
Utilities Available: CableAvailable, ElectricityAvailable, PhoneAvailable, SewerAvailable, UndergroundUtilities, WaterAvailable
Heating: Yes
Water Source: Public
Waterfront / Water
Waterfront: No
Directions
Turn off of River Oaks Drive onto Augusta Plantation Drive (at light). Turn Left into 2nd entrance of Berkshire Forest and Brentford Place. Turn left on Fulbourn Place. Townhouse is at the end of the Cul-de-sacCourtesy of Re/max Southern Shores - Cell: 843-655-2882
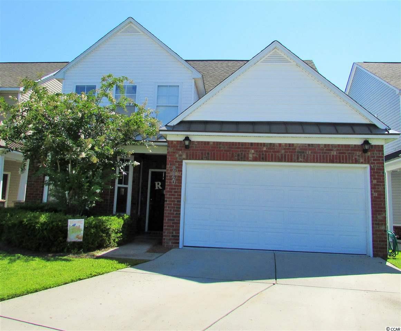
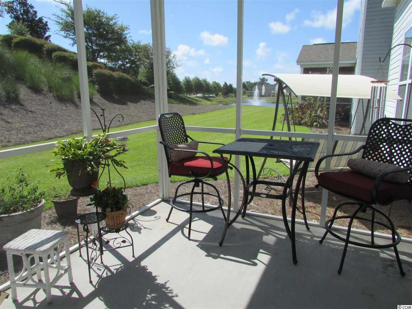
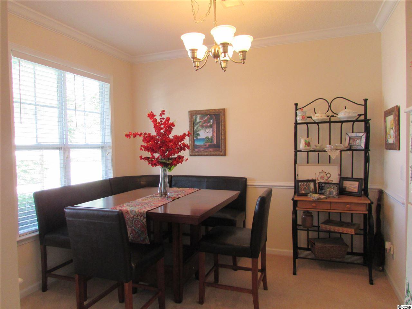
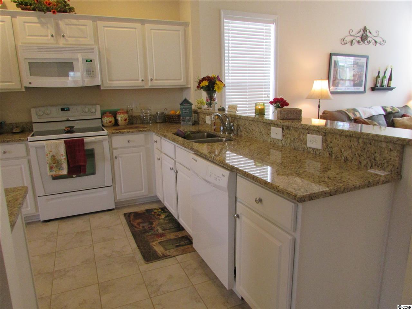
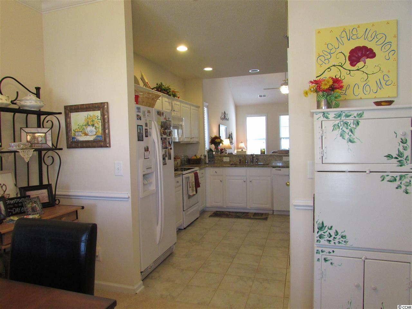
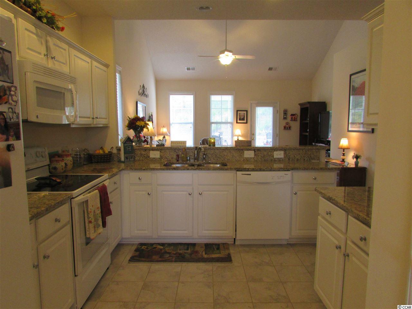
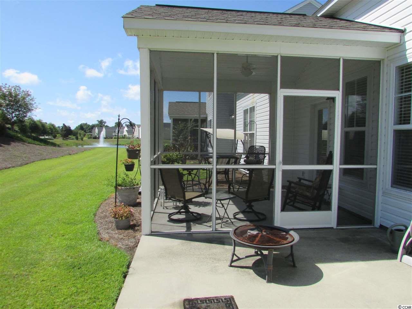
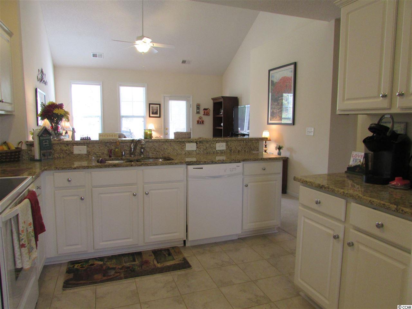
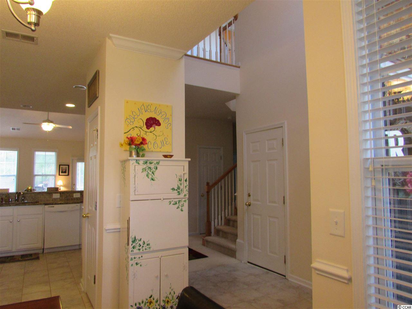
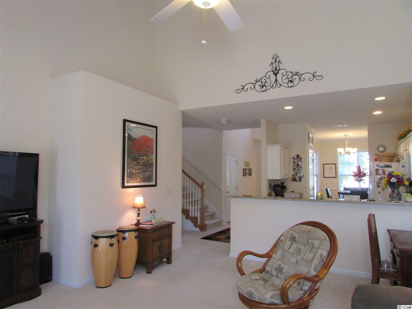
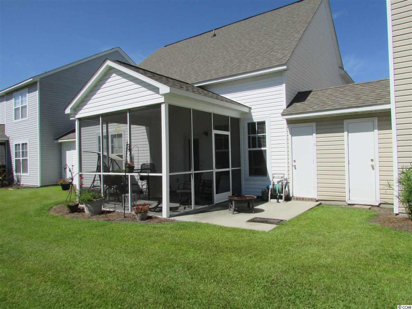
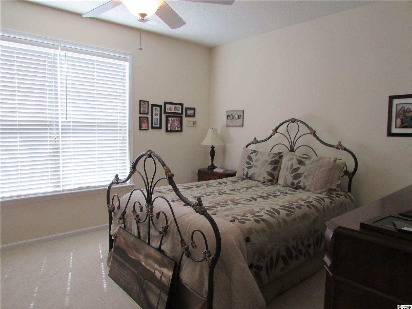
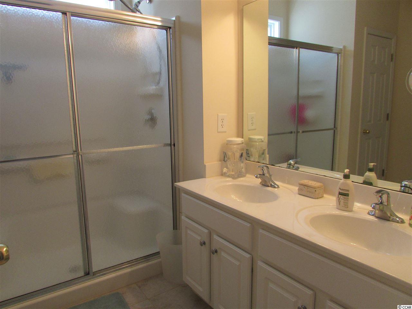
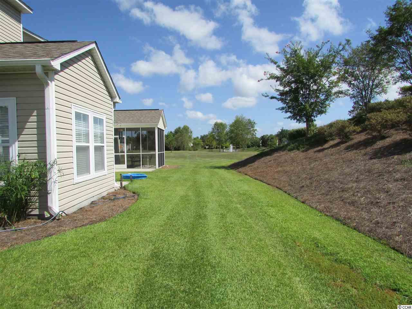
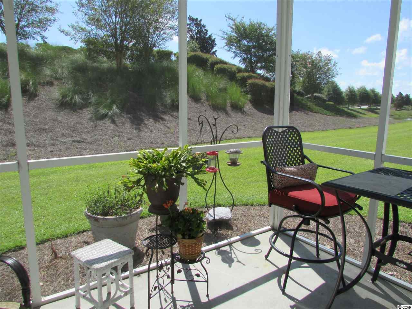
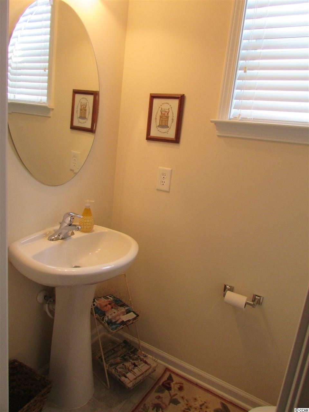
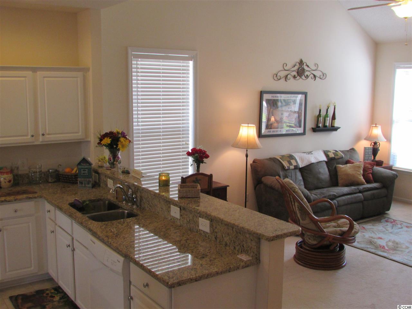
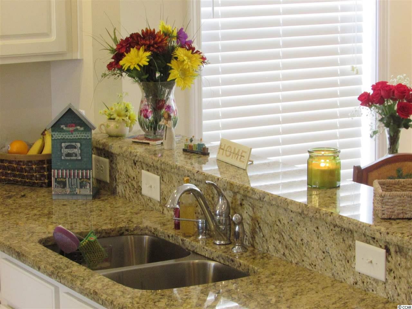
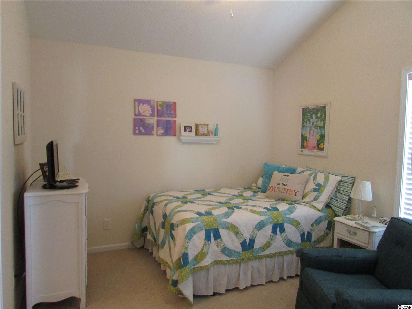
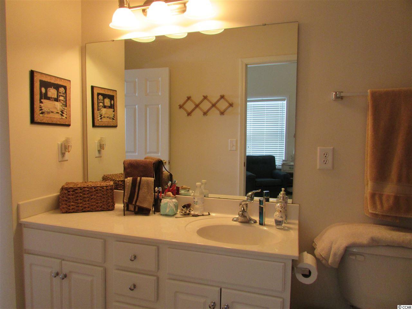
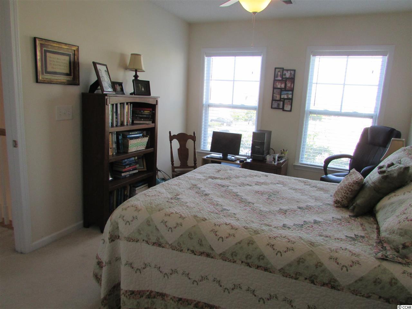
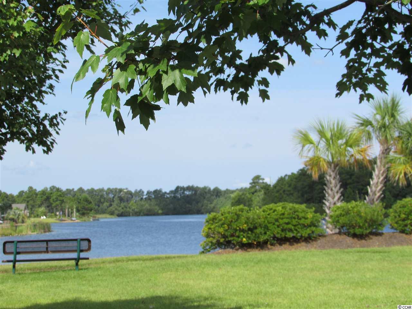
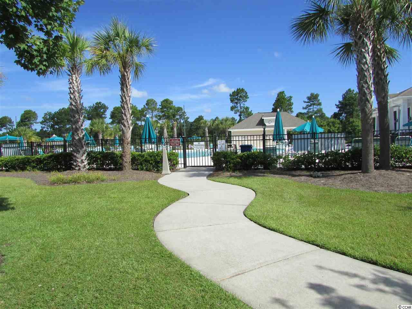
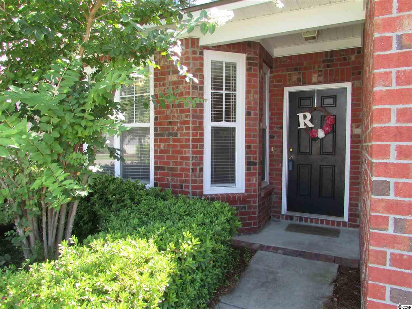
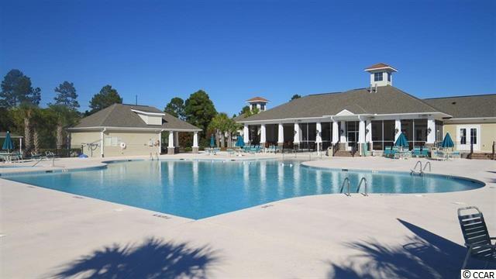

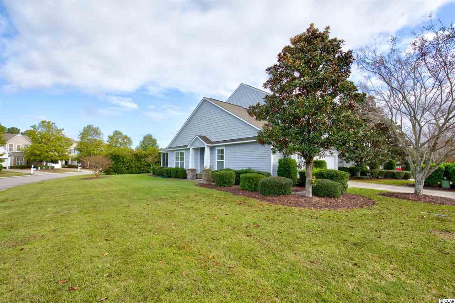
 MLS# 2024741
MLS# 2024741 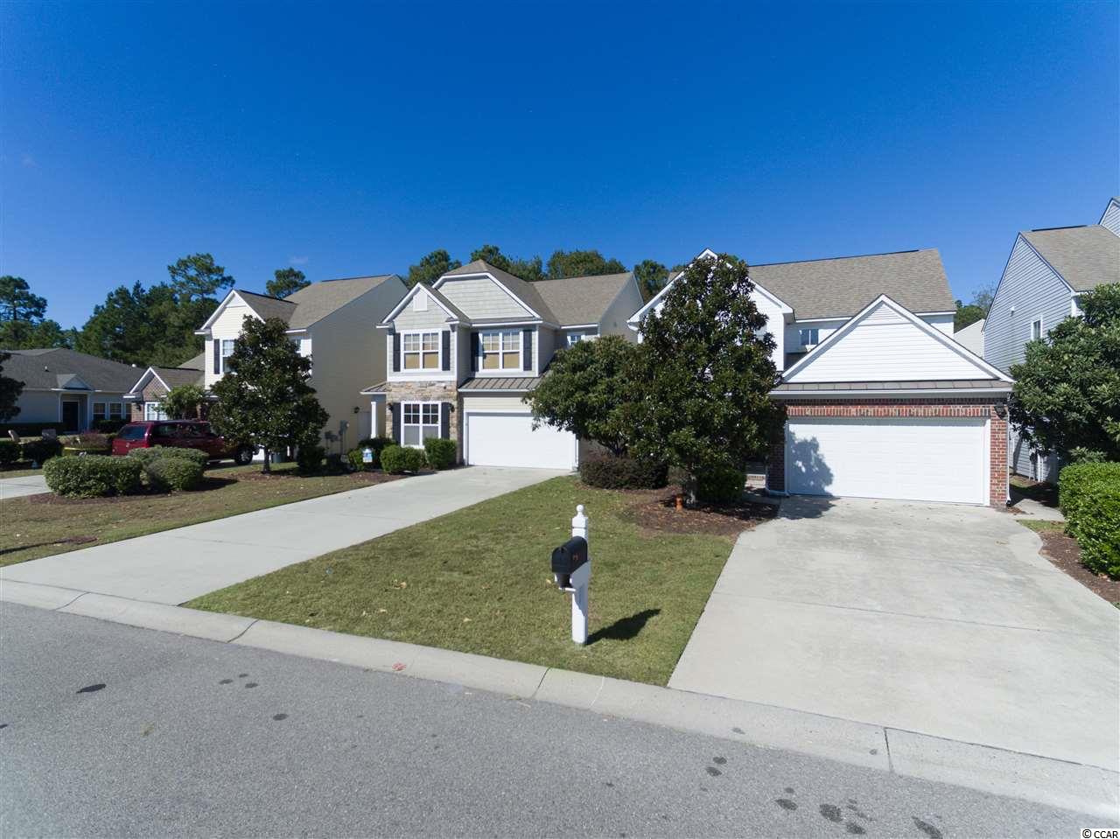
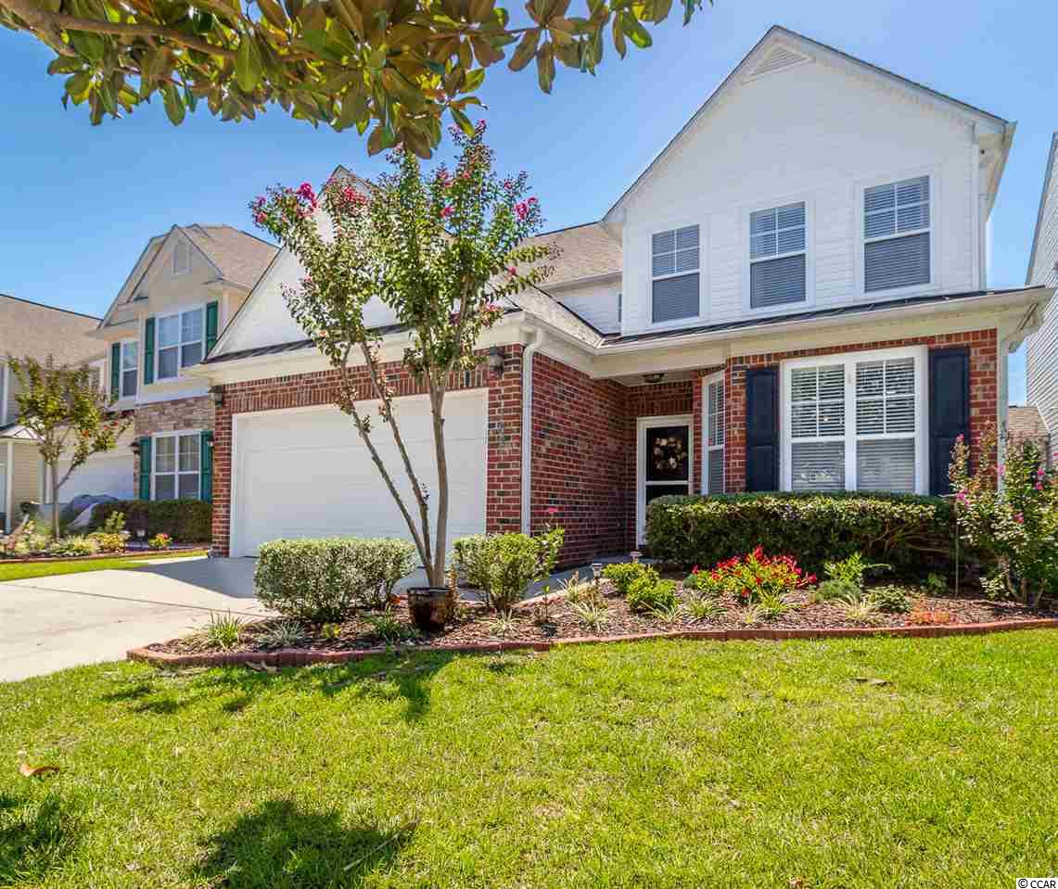
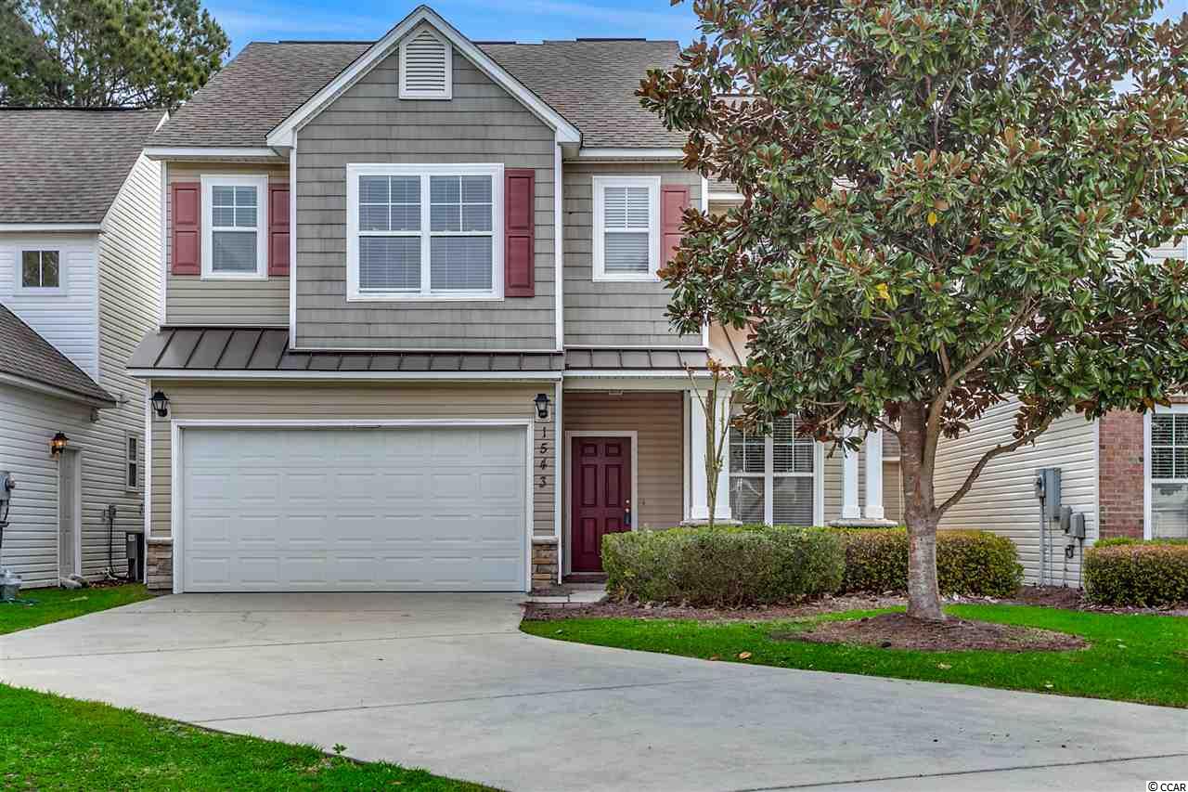
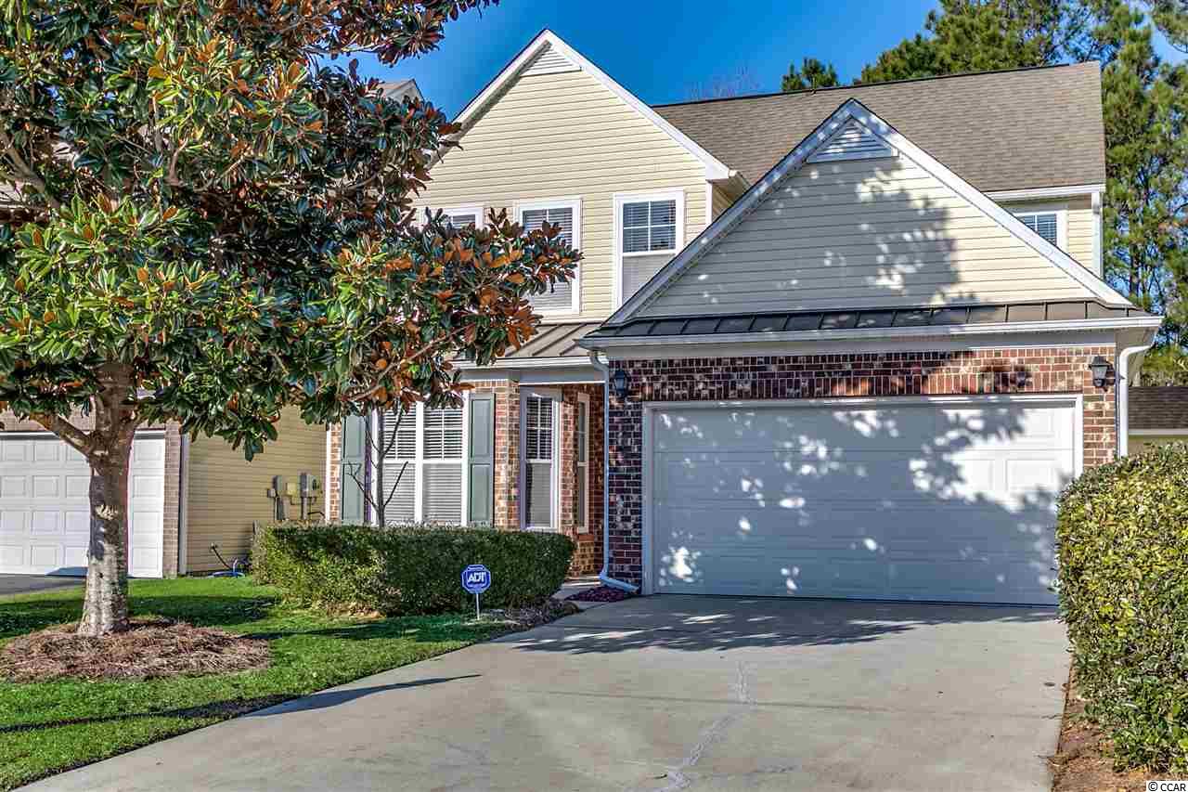
 Provided courtesy of © Copyright 2024 Coastal Carolinas Multiple Listing Service, Inc.®. Information Deemed Reliable but Not Guaranteed. © Copyright 2024 Coastal Carolinas Multiple Listing Service, Inc.® MLS. All rights reserved. Information is provided exclusively for consumers’ personal, non-commercial use,
that it may not be used for any purpose other than to identify prospective properties consumers may be interested in purchasing.
Images related to data from the MLS is the sole property of the MLS and not the responsibility of the owner of this website.
Provided courtesy of © Copyright 2024 Coastal Carolinas Multiple Listing Service, Inc.®. Information Deemed Reliable but Not Guaranteed. © Copyright 2024 Coastal Carolinas Multiple Listing Service, Inc.® MLS. All rights reserved. Information is provided exclusively for consumers’ personal, non-commercial use,
that it may not be used for any purpose other than to identify prospective properties consumers may be interested in purchasing.
Images related to data from the MLS is the sole property of the MLS and not the responsibility of the owner of this website.