Viewing Listing MLS# 1619840
Myrtle Beach, SC 29579
- 3Beds
- 2Full Baths
- N/AHalf Baths
- 1,451SqFt
- 2007Year Built
- 0.00Acres
- MLS# 1619840
- Residential
- Detached
- Sold
- Approx Time on Market4 months, 1 day
- AreaMyrtle Beach Area--Carolina Forest
- CountyHorry
- Subdivision Berkshire Forest-Carolina Forest
Overview
This incredible 3 bedroom, 2 bathroom home is located in the sought after Berkshire Forest Community. This Harrison Model home from the Magnolia collection, has the upgraded brick front. This home has been renovated with fresh paint (ceilings, all trim, all doors, closets, walls, and garage), Brand new Pergo laminate flooring in the living room, the foyer, hallways and dining area. The back patio is perfect for that morning coffee, or evening glass of wine. When you walk through the front door, the foyer splits the sleeping quarters from the main living area. The dining room is open in style. Next you will find the main living area with high, vaulted ceilings, with the large and abundant windows that invite the natural light to sooth this space. All window treatments convey in this room. The kitchen shares the vaulted ceilings and has Corian countertops, upgraded faucet, and a designer styled tile backsplash. Stove, Dishwasher, microwave oven(Whirlpool) and French door Refrigerator all convey. There is room for a nice breakfast table right off the side of the kitchen when the formal dining room isn't needed. Walking into the sleeping side of the home, there are two spare bedrooms and a full bath for guests and family to use. The master bedroom is located at the rear of the home and features smooth styled ceilings and its own master bathroom. Speaking of garages, you will have tons of storage in this finished garage. As you know, youre not just investing in a home, your investing in a lifestyle here in Berkshire Forest. The neighborhood amenities include a luxury clubhouse with a catering kitchen, banquet rooms, pool table, huge flat screen television for large gatherings, a library, and a gym. The large pool and hot tub overlooks the 32-acre silver lake complete with a white sand beach, fishing pier and a boat ramp. As if that wasn't enough, Tennis, basketball and bocce courts, horseshoe pits, gas grill, cozy gazebos, playground and a lakeside walking trail are all available as well. And as a resident of Berkshire Forest, youll have a membership to the Atlantica, an oceanfront resort that includes an indoor heated pool, hot tubs, a lazy river, showers and bathrooms and free parking. Contact your Realtor today for a viewing. Welcome to the neighborhood!
Sale Info
Listing Date: 09-29-2016
Sold Date: 01-31-2017
Aprox Days on Market:
4 month(s), 1 day(s)
Listing Sold:
7 Year(s), 9 month(s), 16 day(s) ago
Asking Price: $182,500
Selling Price: $172,000
Price Difference:
Reduced By $5,500
Agriculture / Farm
Grazing Permits Blm: ,No,
Horse: No
Grazing Permits Forest Service: ,No,
Grazing Permits Private: ,No,
Irrigation Water Rights: ,No,
Farm Credit Service Incl: ,No,
Crops Included: ,No,
Association Fees / Info
Hoa Frequency: Monthly
Hoa Fees: 92
Hoa: 1
Hoa Includes: AssociationManagement, CommonAreas, LegalAccounting, Pools, RecreationFacilities, Security, Trash
Community Features: Clubhouse, GolfCartsOK, Pool, RecreationArea, TennisCourts, LongTermRentalAllowed
Assoc Amenities: Clubhouse, OwnerAllowedGolfCart, OwnerAllowedMotorcycle, Pool, Security, TenantAllowedGolfCart, TennisCourts, TenantAllowedMotorcycle
Bathroom Info
Total Baths: 2.00
Fullbaths: 2
Bedroom Info
Beds: 3
Building Info
New Construction: No
Levels: One
Year Built: 2007
Mobile Home Remains: ,No,
Zoning: pdd
Style: Ranch
Construction Materials: BrickVeneer, VinylSiding
Buyer Compensation
Exterior Features
Spa: No
Patio and Porch Features: FrontPorch, Patio
Pool Features: Association, Community
Foundation: Slab
Exterior Features: Patio
Financial
Lease Renewal Option: ,No,
Garage / Parking
Parking Capacity: 4
Garage: Yes
Carport: No
Parking Type: Attached, Garage, TwoCarGarage, GarageDoorOpener
Open Parking: No
Attached Garage: Yes
Garage Spaces: 2
Green / Env Info
Interior Features
Floor Cover: Carpet, Laminate, Vinyl
Fireplace: No
Laundry Features: WasherHookup
Furnished: Unfurnished
Interior Features: WindowTreatments, BreakfastBar, BedroomonMainLevel, BreakfastArea
Appliances: Dishwasher, Freezer, Microwave, Range, Refrigerator, RangeHood
Lot Info
Lease Considered: ,No,
Lease Assignable: ,No,
Acres: 0.00
Land Lease: No
Lot Description: OutsideCityLimits, Rectangular
Misc
Pool Private: No
Offer Compensation
Other School Info
Property Info
County: Horry
View: No
Senior Community: No
Stipulation of Sale: None
Property Sub Type Additional: Detached
Property Attached: No
Security Features: SecuritySystem, SmokeDetectors, SecurityService
Disclosures: CovenantsRestrictionsDisclosure,SellerDisclosure
Rent Control: No
Construction: Resale
Room Info
Basement: ,No,
Sold Info
Sold Date: 2017-01-31T00:00:00
Sqft Info
Building Sqft: 1724
Sqft: 1451
Tax Info
Tax Legal Description: CRESTWOOD PH 4; LOT 504
Unit Info
Utilities / Hvac
Heating: Central, Electric
Cooling: CentralAir
Electric On Property: No
Cooling: Yes
Utilities Available: CableAvailable, ElectricityAvailable, PhoneAvailable, SewerAvailable, UndergroundUtilities, WaterAvailable
Heating: Yes
Water Source: Public
Waterfront / Water
Waterfront: No
Directions
from 501, head north on River Oaks dr for 2 miles. Turn left at stop light onto Augusta Plantation Blvd. Head towards River Oaks Elementary school. At stop sign, turn left onto Brentford. Follow road for 1.5 miles and turn right onto Haig Street. Go two blocks and turn left at stop sign onto Beauclair Ct. House will be the second house on right side.Courtesy of Exit Coastal Real Estate Pros
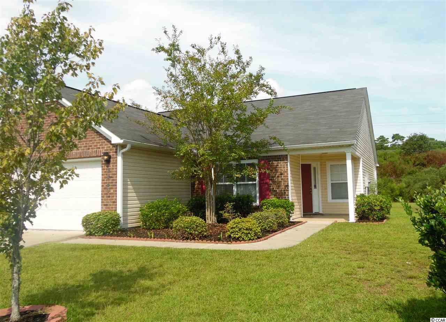
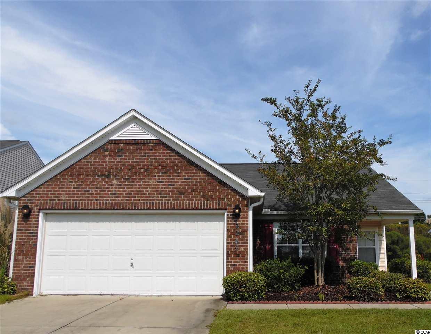
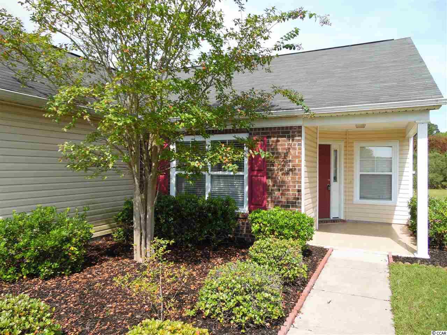
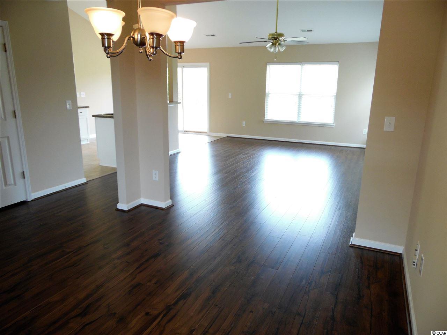
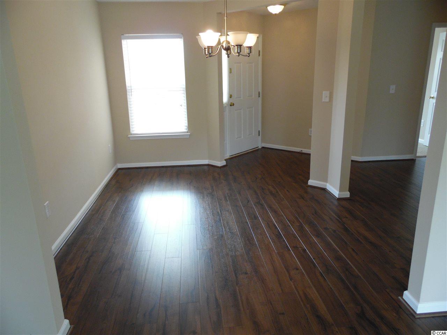
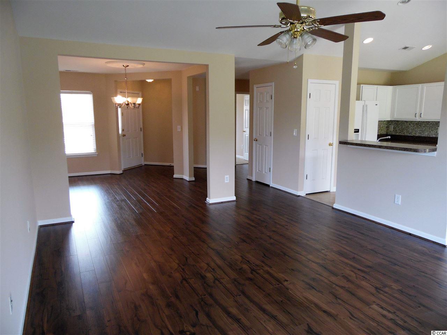
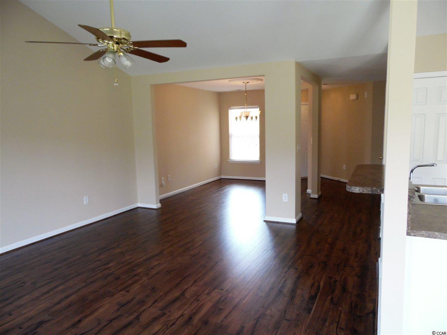
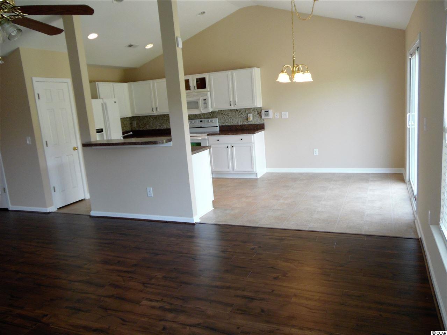
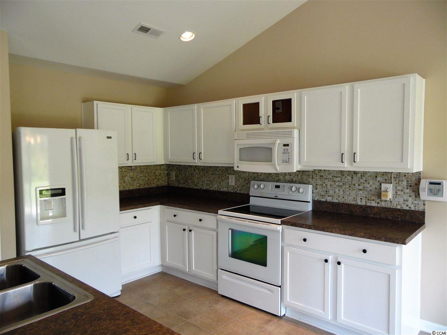
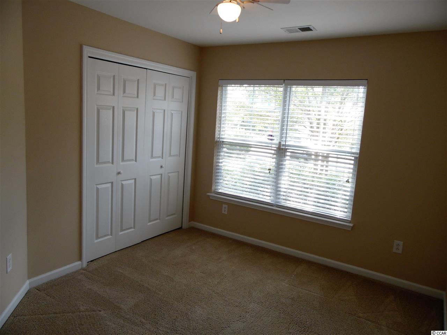
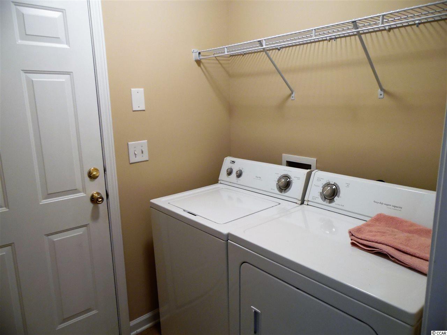
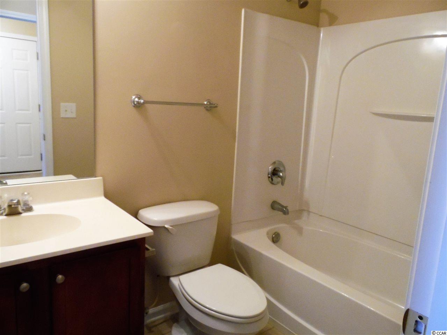
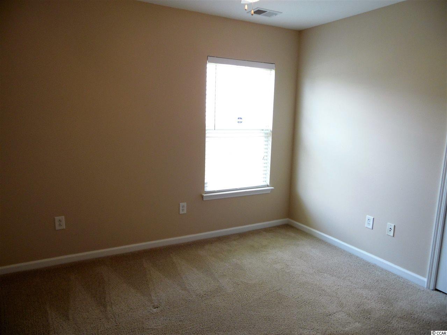
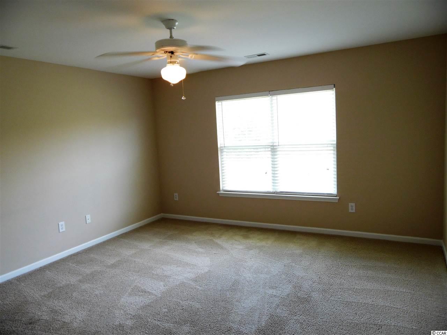
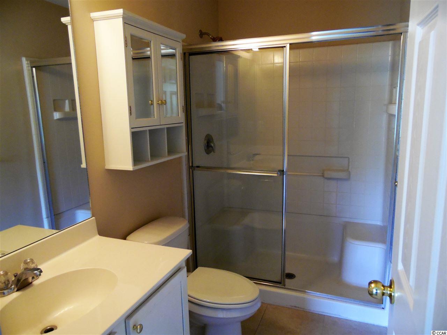
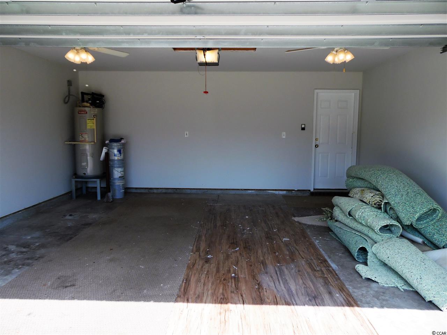
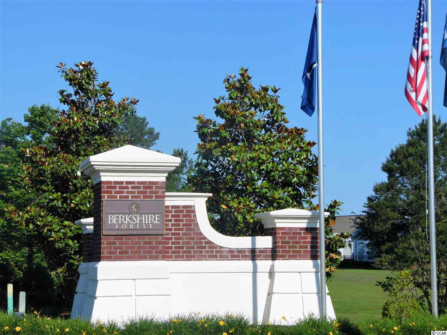
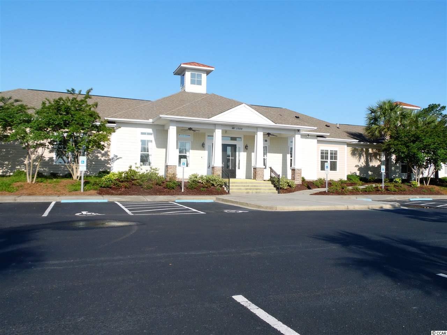
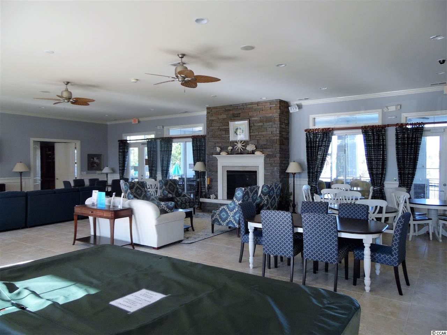
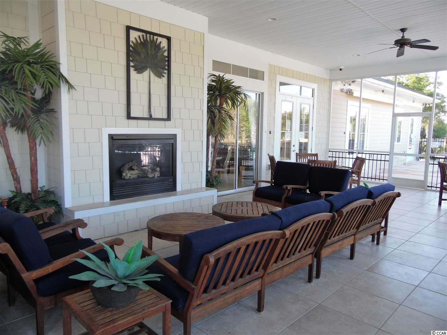
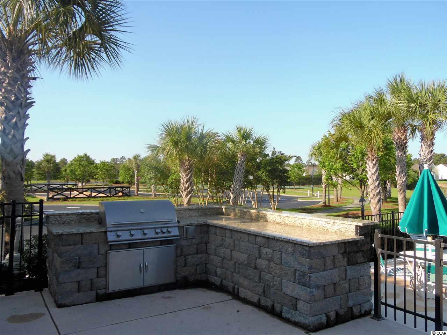
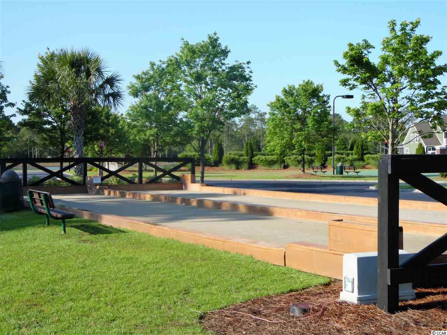
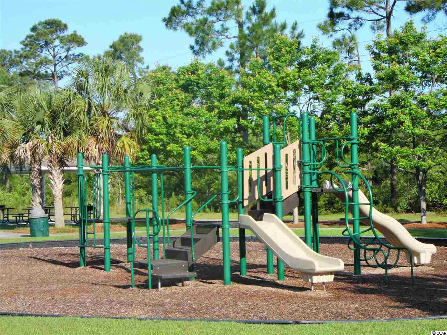
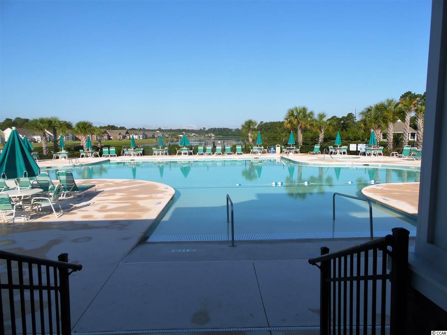
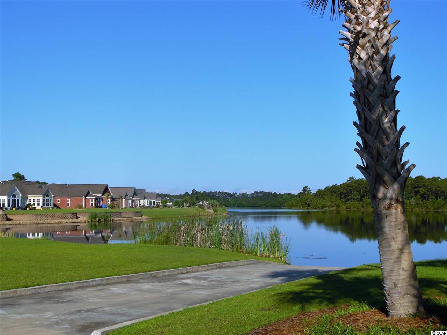

 MLS# 920744
MLS# 920744 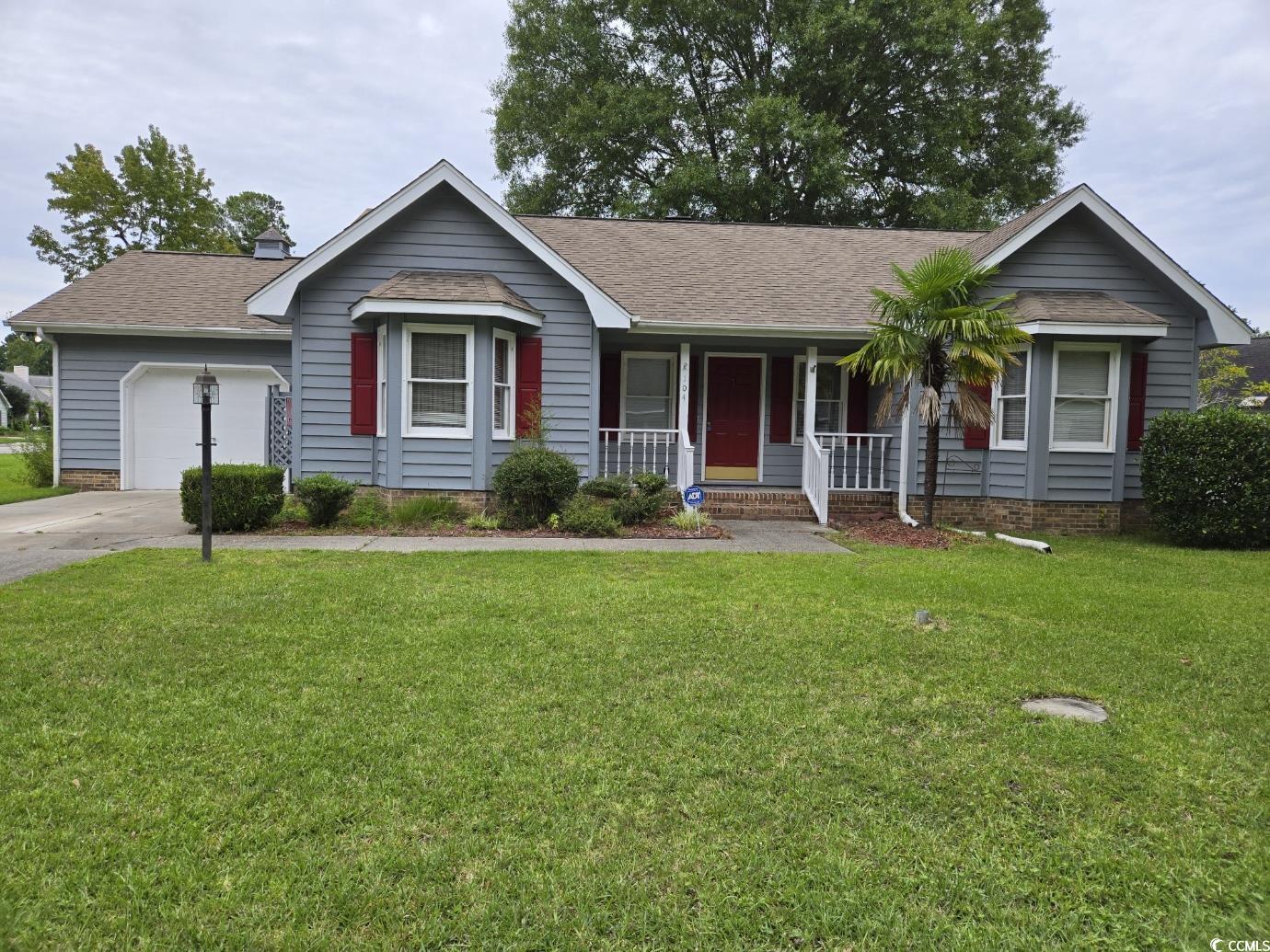
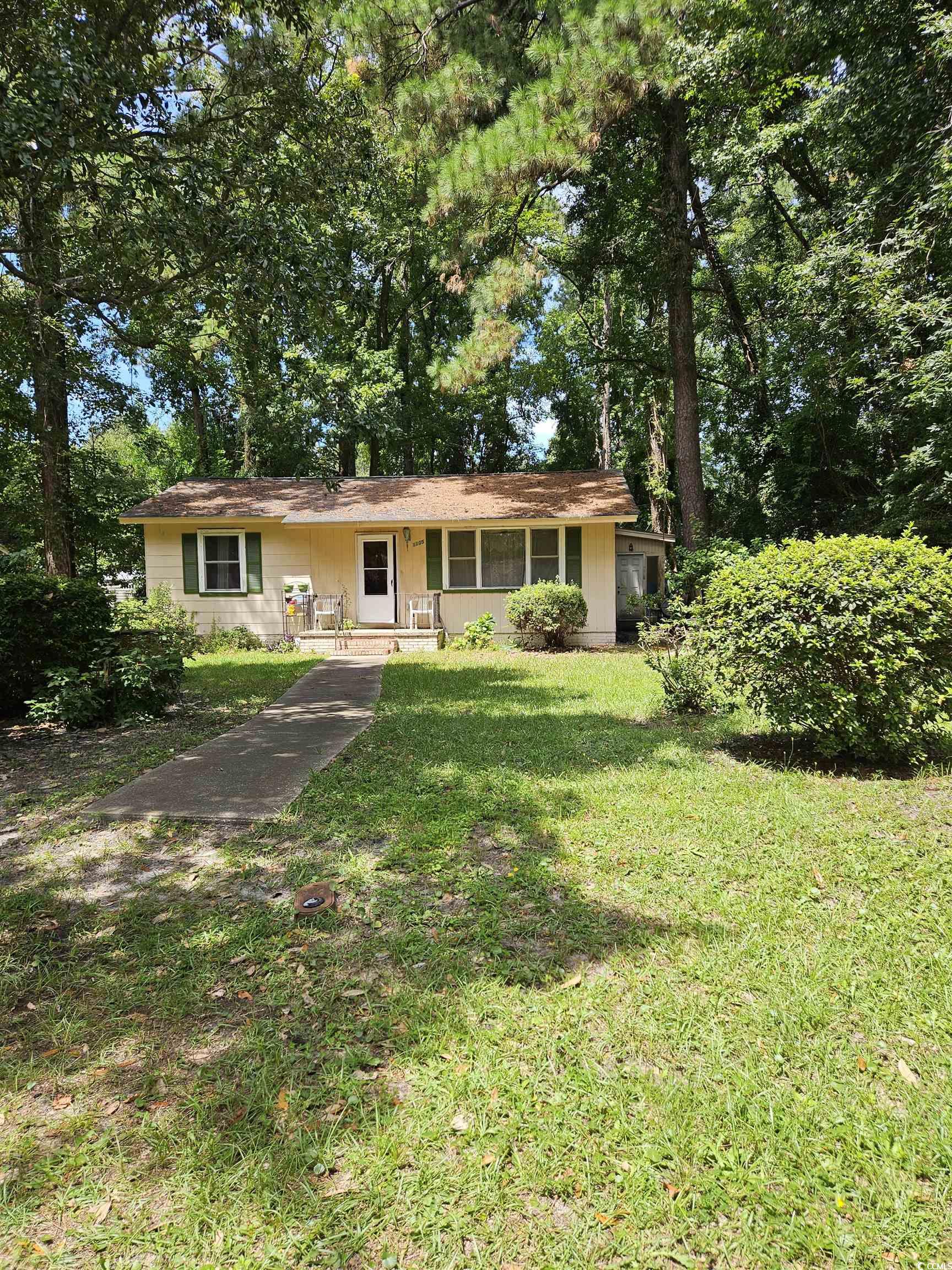
 Provided courtesy of © Copyright 2024 Coastal Carolinas Multiple Listing Service, Inc.®. Information Deemed Reliable but Not Guaranteed. © Copyright 2024 Coastal Carolinas Multiple Listing Service, Inc.® MLS. All rights reserved. Information is provided exclusively for consumers’ personal, non-commercial use,
that it may not be used for any purpose other than to identify prospective properties consumers may be interested in purchasing.
Images related to data from the MLS is the sole property of the MLS and not the responsibility of the owner of this website.
Provided courtesy of © Copyright 2024 Coastal Carolinas Multiple Listing Service, Inc.®. Information Deemed Reliable but Not Guaranteed. © Copyright 2024 Coastal Carolinas Multiple Listing Service, Inc.® MLS. All rights reserved. Information is provided exclusively for consumers’ personal, non-commercial use,
that it may not be used for any purpose other than to identify prospective properties consumers may be interested in purchasing.
Images related to data from the MLS is the sole property of the MLS and not the responsibility of the owner of this website.