Viewing Listing MLS# 2210830
Pawleys Island, SC 29585
- 3Beds
- 2Full Baths
- 1Half Baths
- 2,020SqFt
- 2019Year Built
- 0.00Acres
- MLS# 2210830
- Residential
- Townhouse
- Sold
- Approx Time on Market2 months, 9 days
- AreaPawleys Island Area-Litchfield Mainland
- CountyGeorgetown
- SubdivisionMingo - Pawleys Island
Overview
Welcome to Pawleys Island! This FURNISHED Mingo Townhome has three bedrooms and two and a half bathrooms, sports a hefty 2 car garage with added golfcart space, and has extra recreation space on the ground floor. The property is pre-wired and framed for an elevator and has a split HVAC system. Enjoy comfort and convenience as this property sits within walking distance of anything you may need including groceries, dining, and the gym! Explore the local scenery on bike trails that lead to Huntington Beach State Park. Property is irrigated and sits comfortably on the back row of Mingo for added privacy. Don't miss out, schedule your appointment today!
Sale Info
Listing Date: 05-16-2022
Sold Date: 07-26-2022
Aprox Days on Market:
2 month(s), 9 day(s)
Listing Sold:
1 Year(s), 8 month(s), 30 day(s) ago
Asking Price: $510,000
Selling Price: $497,500
Price Difference:
Reduced By $7,500
Agriculture / Farm
Grazing Permits Blm: ,No,
Horse: No
Grazing Permits Forest Service: ,No,
Grazing Permits Private: ,No,
Irrigation Water Rights: ,No,
Farm Credit Service Incl: ,No,
Crops Included: ,No,
Association Fees / Info
Hoa Frequency: Monthly
Hoa Fees: 410
Hoa: 1
Hoa Includes: AssociationManagement, CommonAreas, CableTV, Insurance, Internet, MaintenanceGrounds, PestControl, Pools, RecreationFacilities, Trash
Community Features: Clubhouse, GolfCartsOK, RecreationArea, LongTermRentalAllowed, Pool
Assoc Amenities: Clubhouse, OwnerAllowedGolfCart, PetRestrictions, TenantAllowedGolfCart
Bathroom Info
Total Baths: 3.00
Halfbaths: 1
Fullbaths: 2
Bedroom Info
Beds: 3
Building Info
New Construction: No
Levels: Two
Year Built: 2019
Structure Type: Townhouse
Mobile Home Remains: ,No,
Zoning: MF
Common Walls: EndUnit
Construction Materials: HardiPlankType
Entry Level: 1
Buyer Compensation
Exterior Features
Spa: No
Patio and Porch Features: Balcony, FrontPorch
Pool Features: Community, OutdoorPool
Foundation: Slab
Exterior Features: Balcony
Financial
Lease Renewal Option: ,No,
Garage / Parking
Garage: Yes
Carport: No
Parking Type: TwoCarGarage, Private
Open Parking: No
Attached Garage: No
Garage Spaces: 2
Green / Env Info
Interior Features
Floor Cover: Wood
Fireplace: No
Furnished: Furnished
Interior Features: BedroomonMainLevel
Appliances: Dryer, Washer
Lot Info
Lease Considered: ,No,
Lease Assignable: ,No,
Acres: 0.00
Land Lease: No
Lot Description: CornerLot, Rectangular
Misc
Pool Private: No
Pets Allowed: OwnerOnly, Yes
Offer Compensation
Other School Info
Property Info
County: Georgetown
View: No
Senior Community: No
Stipulation of Sale: None
Property Sub Type Additional: Townhouse
Property Attached: No
Disclosures: CovenantsRestrictionsDisclosure
Rent Control: No
Construction: Resale
Room Info
Basement: ,No,
Sold Info
Sold Date: 2022-07-26T00:00:00
Sqft Info
Building Sqft: 2689
Living Area Source: Plans
Sqft: 2020
Tax Info
Unit Info
Unit: 40
Utilities / Hvac
Heating: Central
Cooling: CentralAir
Electric On Property: No
Cooling: Yes
Utilities Available: CableAvailable, ElectricityAvailable, PhoneAvailable, SewerAvailable, UndergroundUtilities
Heating: Yes
Waterfront / Water
Waterfront: No
Directions
From Willbrook Blvd., Turn left onto Mingo Blvd., This building is the last one on the corner of Mingo and Lumbee Circle.Courtesy of Century 21 The Harrelson Group
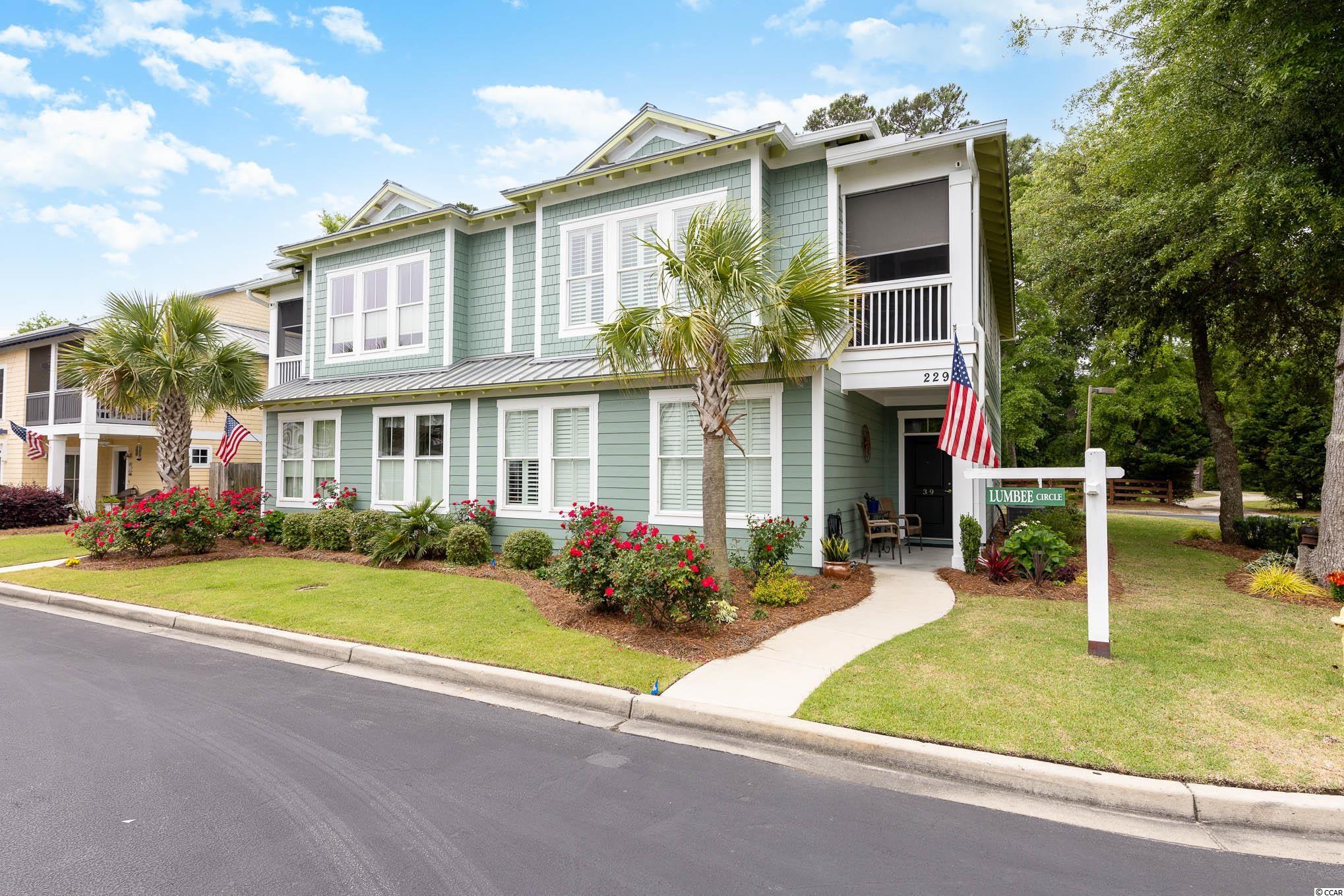

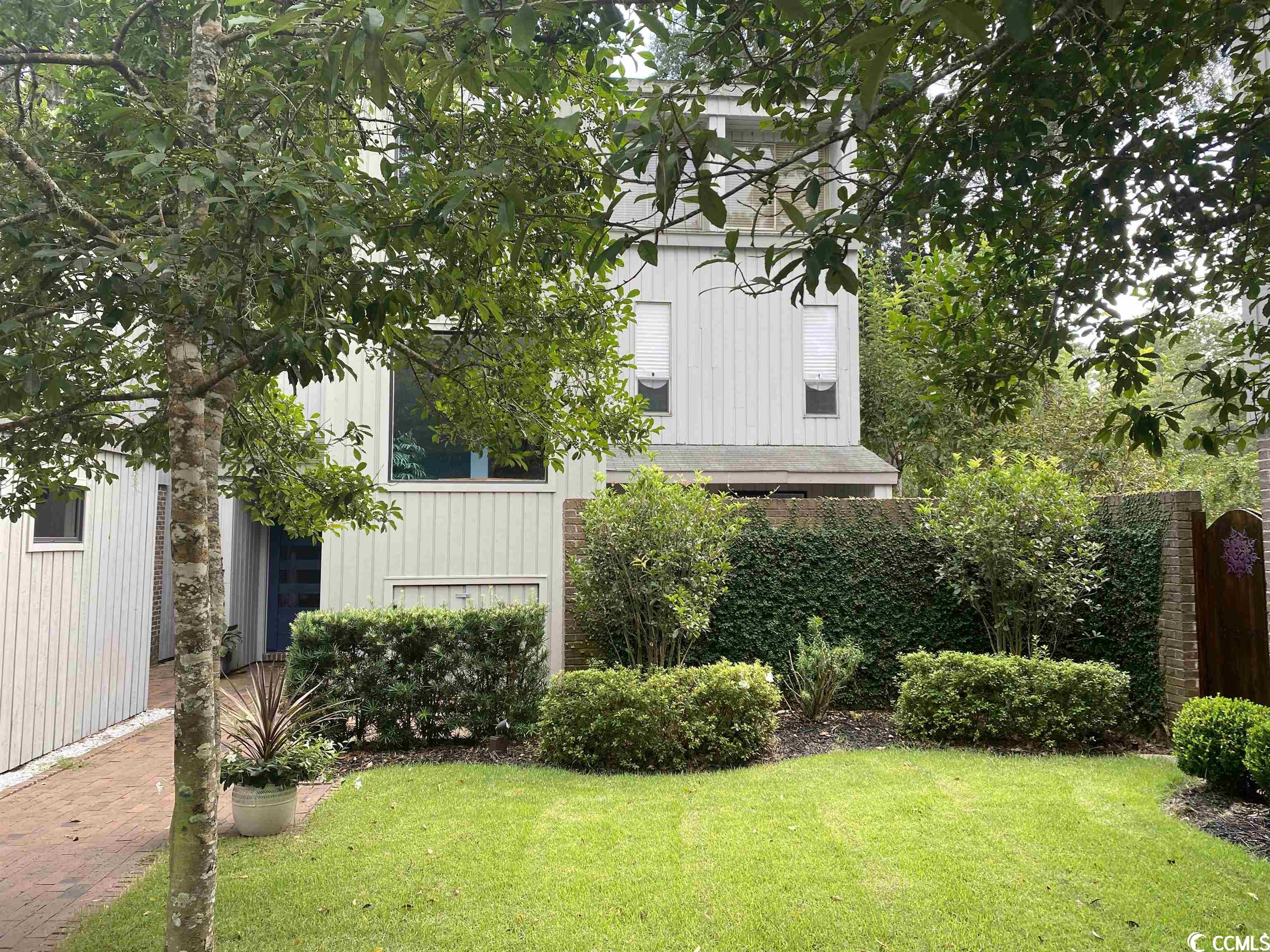
 MLS# 2319804
MLS# 2319804 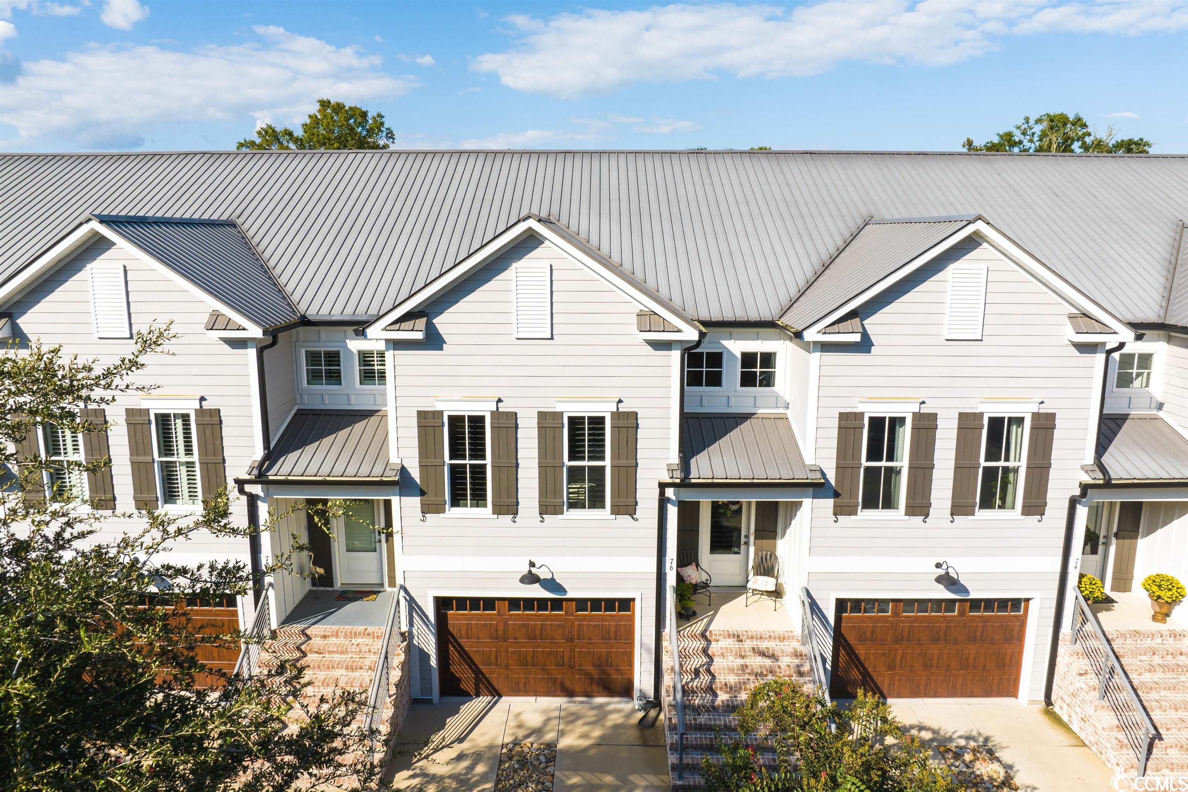
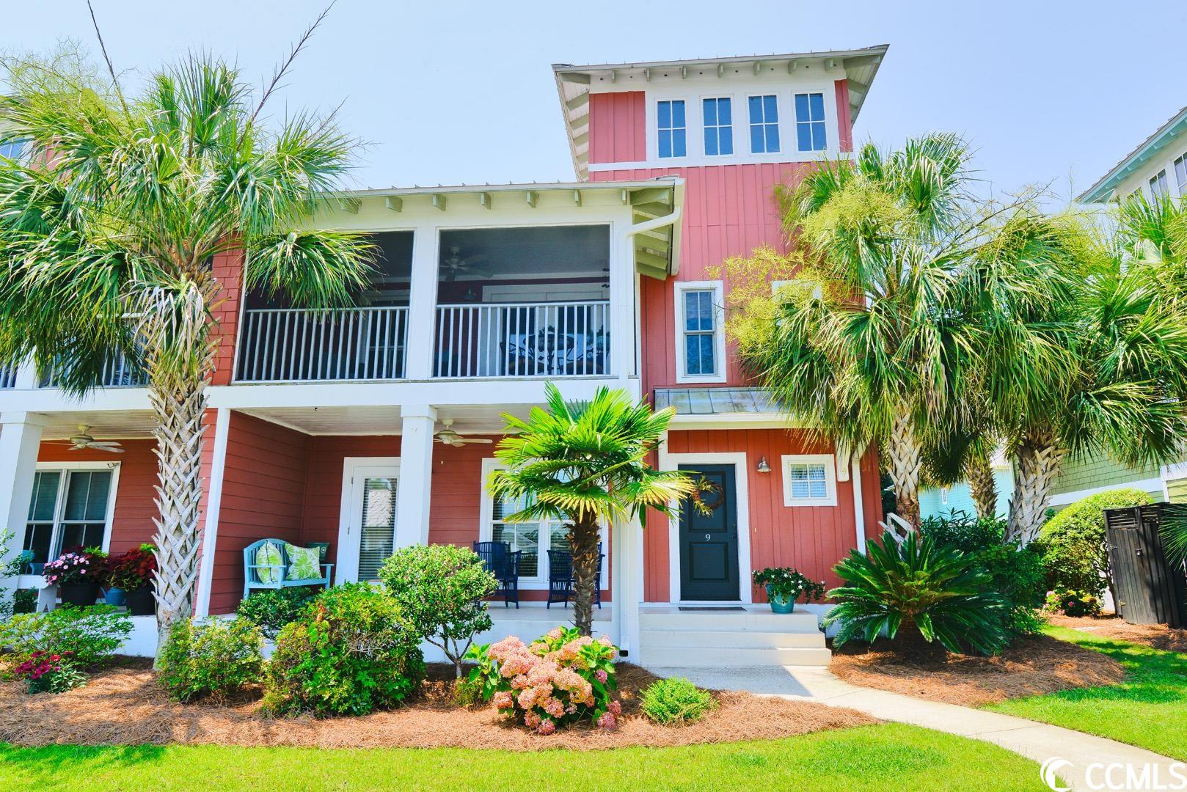
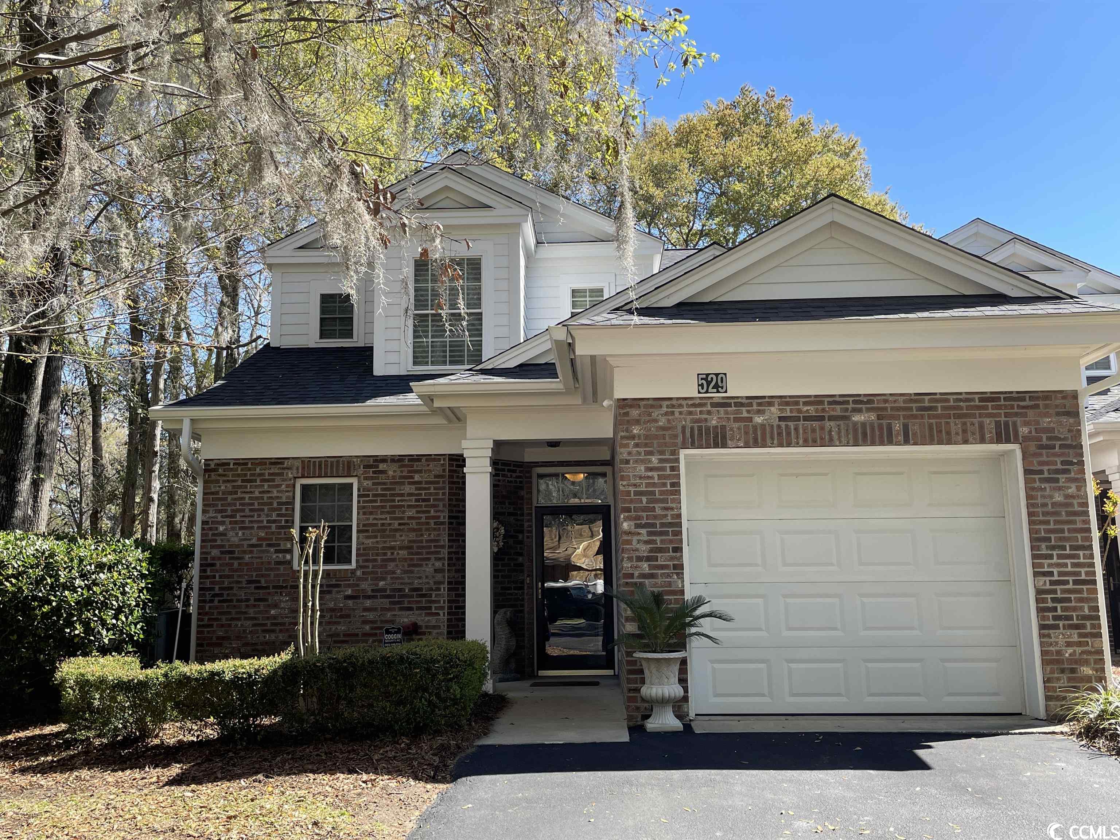
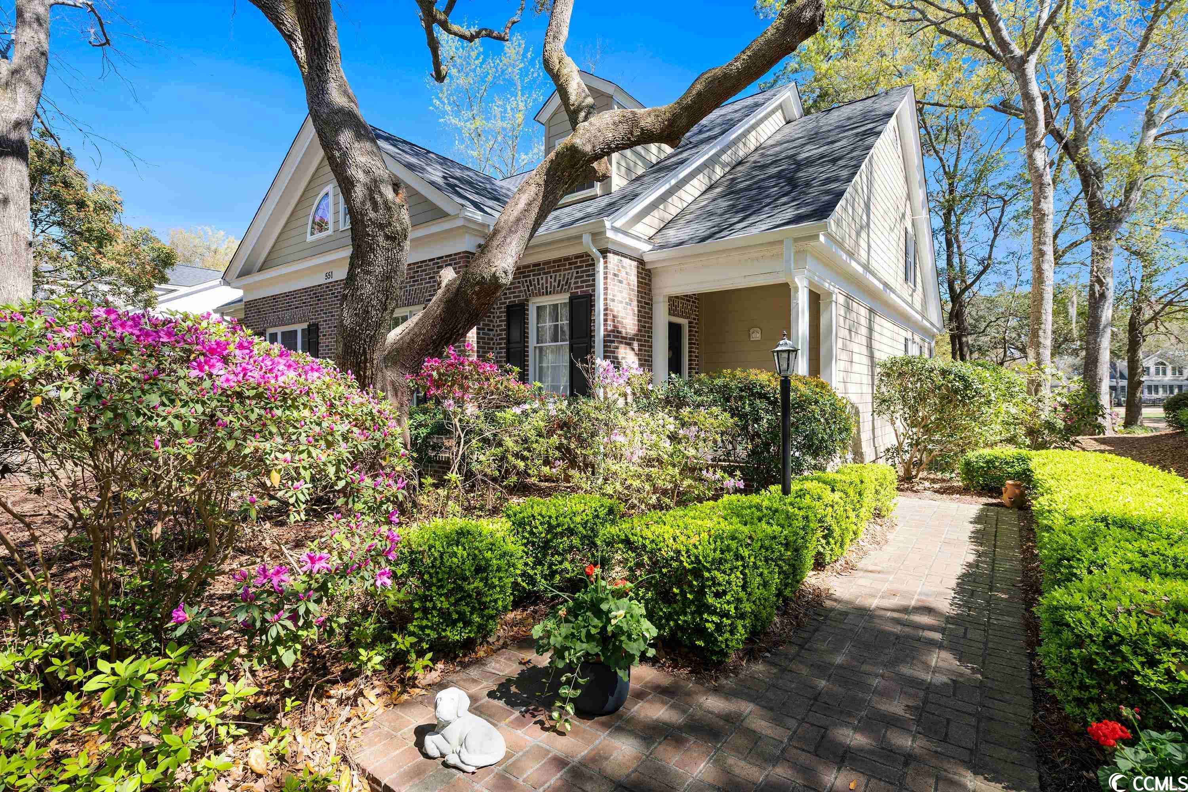
 Provided courtesy of © Copyright 2024 Coastal Carolinas Multiple Listing Service, Inc.®. Information Deemed Reliable but Not Guaranteed. © Copyright 2024 Coastal Carolinas Multiple Listing Service, Inc.® MLS. All rights reserved. Information is provided exclusively for consumers’ personal, non-commercial use,
that it may not be used for any purpose other than to identify prospective properties consumers may be interested in purchasing.
Images related to data from the MLS is the sole property of the MLS and not the responsibility of the owner of this website.
Provided courtesy of © Copyright 2024 Coastal Carolinas Multiple Listing Service, Inc.®. Information Deemed Reliable but Not Guaranteed. © Copyright 2024 Coastal Carolinas Multiple Listing Service, Inc.® MLS. All rights reserved. Information is provided exclusively for consumers’ personal, non-commercial use,
that it may not be used for any purpose other than to identify prospective properties consumers may be interested in purchasing.
Images related to data from the MLS is the sole property of the MLS and not the responsibility of the owner of this website.