Viewing Listing MLS# 2413647
Longs, SC 29568
- 3Beds
- 2Full Baths
- N/AHalf Baths
- 2,539SqFt
- 2016Year Built
- 0.23Acres
- MLS# 2413647
- Residential
- Detached
- Sold
- Approx Time on Market2 months, 20 days
- AreaLoris To Longs Area--North of 9 Between Loris & Longs
- CountyHorry
- Subdivision Arbor Glen
Overview
Welcome to this one-of-a-kind home! The ""Welbourne"" plan, originally crafted by RS Parker, boasts 4 bedrooms, 2 full baths, a large bonus room bedroom #4) , and over 2,500 heated square feet. This home features elegant bullnose corners, a security system, and hardwood flooring throughout. The owners have enhanced this residence with ceiling fans in all bedrooms, a lanai and bonus room. The screened-in lanai has been upgraded with glass windows, transforming it into a versatile all-season room. Additional upgrades include 3M Window Film throughout the house, a painted lanai floor, home on Premium pond lot, outdoor shower, surge protector for entire home, built in custom bookcases and cabinet in the family room, shelving over garage door, Invisible dog fence to convey with house, curbing around all plant areas and upgraded light fixtures in the kitchen, outside kitchen, dining room, raised vanities in bathrooms, comfort height toilets, a generator, a generator transfer panel, as well as crown molding in the dining room and master bedroom. The 4th bedroom ""bonus room"" can also be used as a bonus room for hobbies, an office, exercise room and so much more! Modern conveniences abound with USB outlets in the kitchen, master bathroom, and spare bedroom, along with a speaker system in the family room. The exceptional kitchen is adorned with numerous upgrades such as granite countertops, a step-up breakfast bar, new garbage disposal, new kitchen faucet, staggered cabinets with black hardware, a large island with a granite countertop, stainless steel appliances, a double oven, microwave, professionally painted cabinets, white tile backsplash and white tile flooring. The butler's pantry also impresses with granite countertops, cabinetry, a wine cooler, tile, and a beautifully upgraded pantry with additional cabinetry. The laundry room is equipped with motion sensor lighting, a slop sink, cabinets, and a washer/dryer. The extra-large master bedroom includes a cozy sitting area, tray ceiling, and an exquisitely upgraded walk-in closet with added cabinets and motion sensor lighting. This extraordinary home is a perfect blend of style, comfort, and functionality. Arbor Glen boasts a community pool and is conveniently located just a short drive from beautiful beaches, popular restaurants, shopping centers, golf courses, and entertainment venues. Its proximity to major highways ensures easy access to the entire Grand Strand area.
Sale Info
Listing Date: 06-06-2024
Sold Date: 08-27-2024
Aprox Days on Market:
2 month(s), 20 day(s)
Listing Sold:
2 month(s), 19 day(s) ago
Asking Price: $479,900
Selling Price: $454,900
Price Difference:
Reduced By $5,000
Agriculture / Farm
Grazing Permits Blm: ,No,
Horse: No
Grazing Permits Forest Service: ,No,
Grazing Permits Private: ,No,
Irrigation Water Rights: ,No,
Farm Credit Service Incl: ,No,
Crops Included: ,No,
Association Fees / Info
Hoa Frequency: Monthly
Hoa Fees: 49
Hoa: 1
Hoa Includes: CommonAreas, Pools
Community Features: Clubhouse, GolfCartsOK, RecreationArea, LongTermRentalAllowed, Pool
Assoc Amenities: Clubhouse, OwnerAllowedGolfCart, OwnerAllowedMotorcycle, PetRestrictions, TenantAllowedGolfCart, TenantAllowedMotorcycle
Bathroom Info
Total Baths: 2.00
Fullbaths: 2
Bedroom Info
Beds: 3
Building Info
New Construction: No
Year Built: 2016
Mobile Home Remains: ,No,
Zoning: Res
Style: Ranch
Construction Materials: BrickVeneer, VinylSiding
Builders Name: R.S. PARKER
Builder Model: Welbourne
Buyer Compensation
Exterior Features
Spa: No
Patio and Porch Features: FrontPorch, Patio, Porch, Screened
Pool Features: Community, OutdoorPool
Foundation: Slab
Exterior Features: SprinklerIrrigation, Other, Patio
Financial
Lease Renewal Option: ,No,
Garage / Parking
Parking Capacity: 4
Garage: Yes
Carport: No
Parking Type: Attached, Garage, TwoCarGarage, GarageDoorOpener
Open Parking: No
Attached Garage: Yes
Garage Spaces: 2
Green / Env Info
Interior Features
Floor Cover: Tile, Wood
Fireplace: No
Laundry Features: WasherHookup
Furnished: Unfurnished
Interior Features: Attic, PermanentAtticStairs, WindowTreatments, BreakfastBar, BedroomonMainLevel, BreakfastArea, EntranceFoyer, KitchenIsland, StainlessSteelAppliances, SolidSurfaceCounters
Appliances: DoubleOven, Dishwasher, Disposal, Microwave, Range, Dryer, Washer
Lot Info
Lease Considered: ,No,
Lease Assignable: ,No,
Acres: 0.23
Lot Size: 70'x143'x70'x143'
Land Lease: No
Lot Description: LakeFront, OutsideCityLimits, Pond, Rectangular
Misc
Pool Private: No
Pets Allowed: OwnerOnly, Yes
Offer Compensation
Other School Info
Property Info
County: Horry
View: No
Senior Community: No
Stipulation of Sale: None
Habitable Residence: ,No,
View: Lake
Property Sub Type Additional: Detached
Property Attached: No
Security Features: SecuritySystem, SmokeDetectors
Disclosures: CovenantsRestrictionsDisclosure,SellerDisclosure
Rent Control: No
Construction: Resale
Room Info
Basement: ,No,
Sold Info
Sold Date: 2024-08-27T00:00:00
Sqft Info
Building Sqft: 3339
Living Area Source: PublicRecords
Sqft: 2539
Tax Info
Unit Info
Utilities / Hvac
Heating: Central, Electric
Cooling: CentralAir
Electric On Property: No
Cooling: Yes
Utilities Available: CableAvailable, ElectricityAvailable, PhoneAvailable, SewerAvailable, UndergroundUtilities, WaterAvailable
Heating: Yes
Water Source: Public
Waterfront / Water
Waterfront: Yes
Waterfront Features: Pond
Directions
Take Highway 31 to Highway 9. In 5 miles take a right on Highway 905. In 1.8 miles take a right on Turkey Pen Rd. In 600 ft take a left on Belclare Way. Subject property will be on your left in 700 Ft., 231 Belclare Way, Longs, SC.Courtesy of Century 21 Stopper &associates

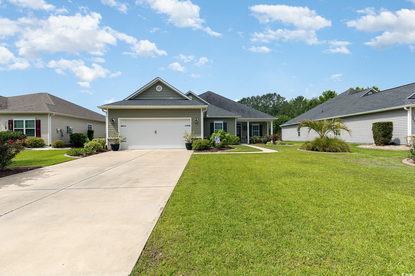
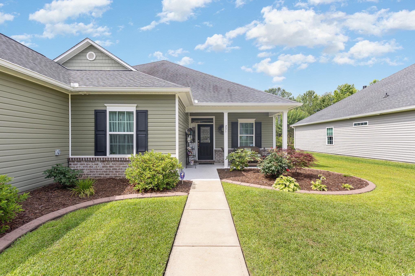


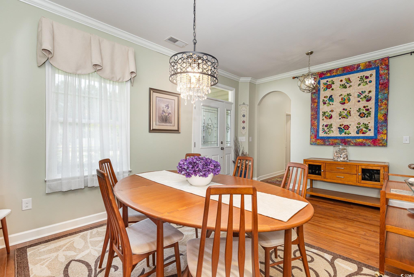

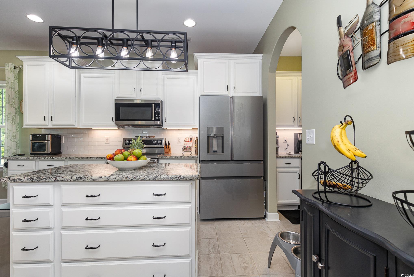
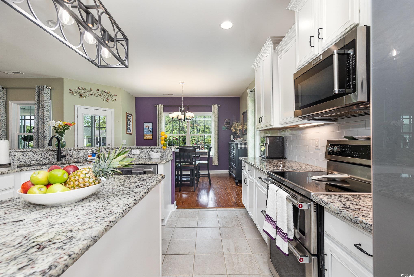
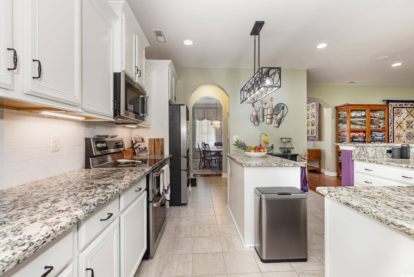

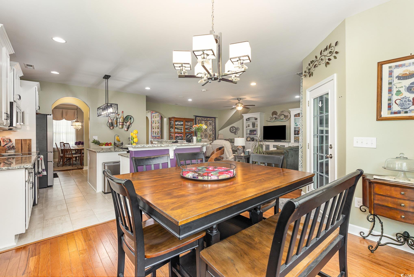
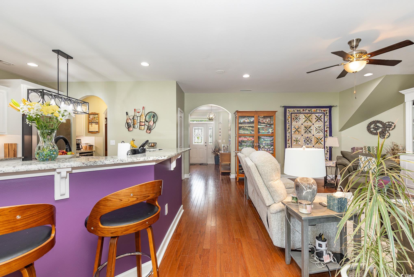

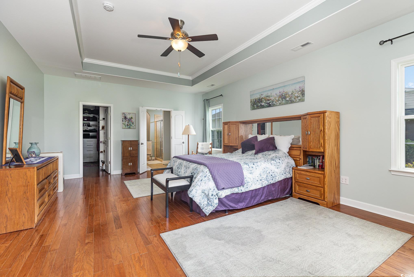
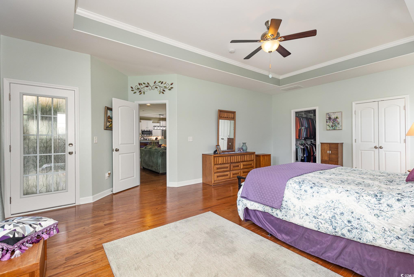
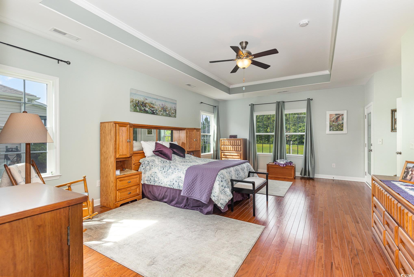
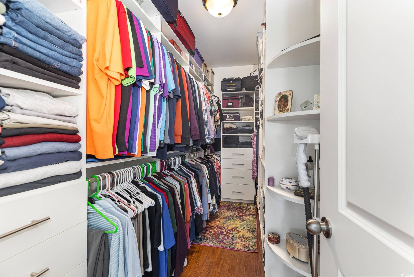
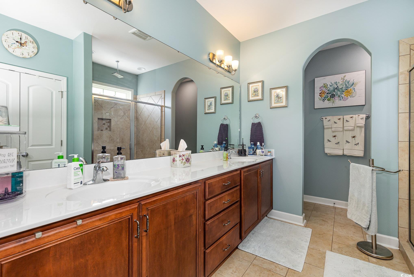
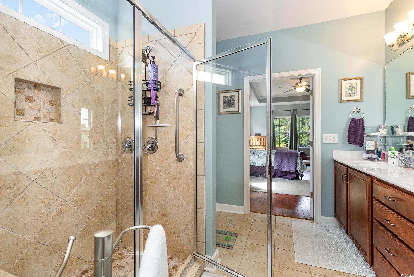
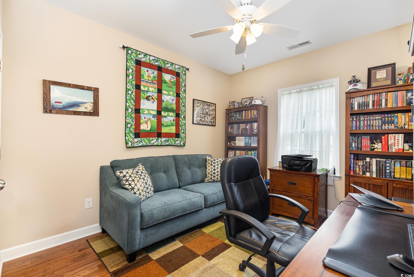
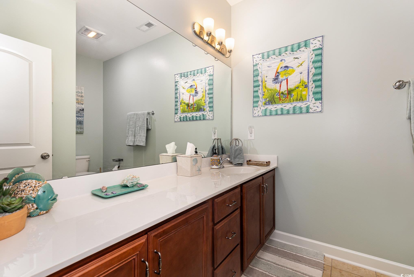
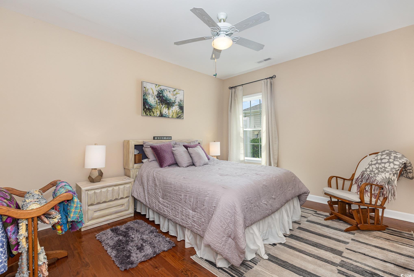
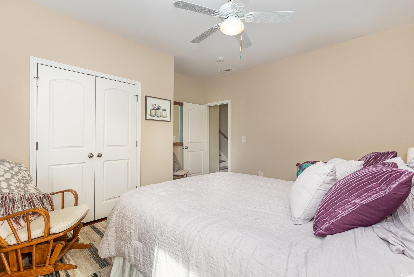
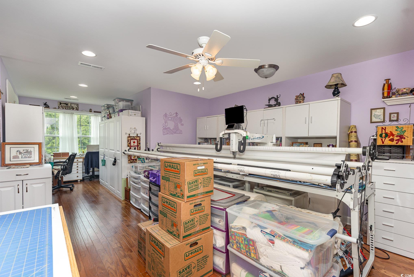

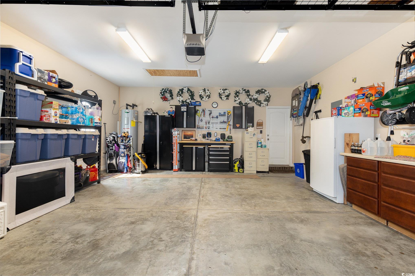
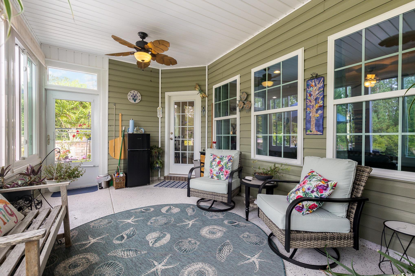

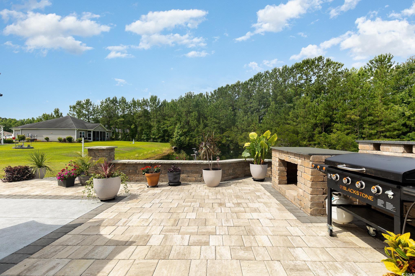
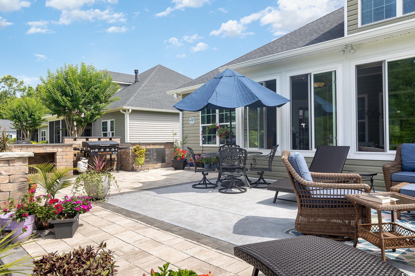
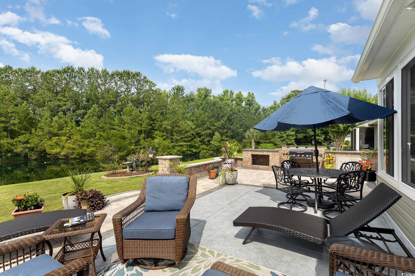
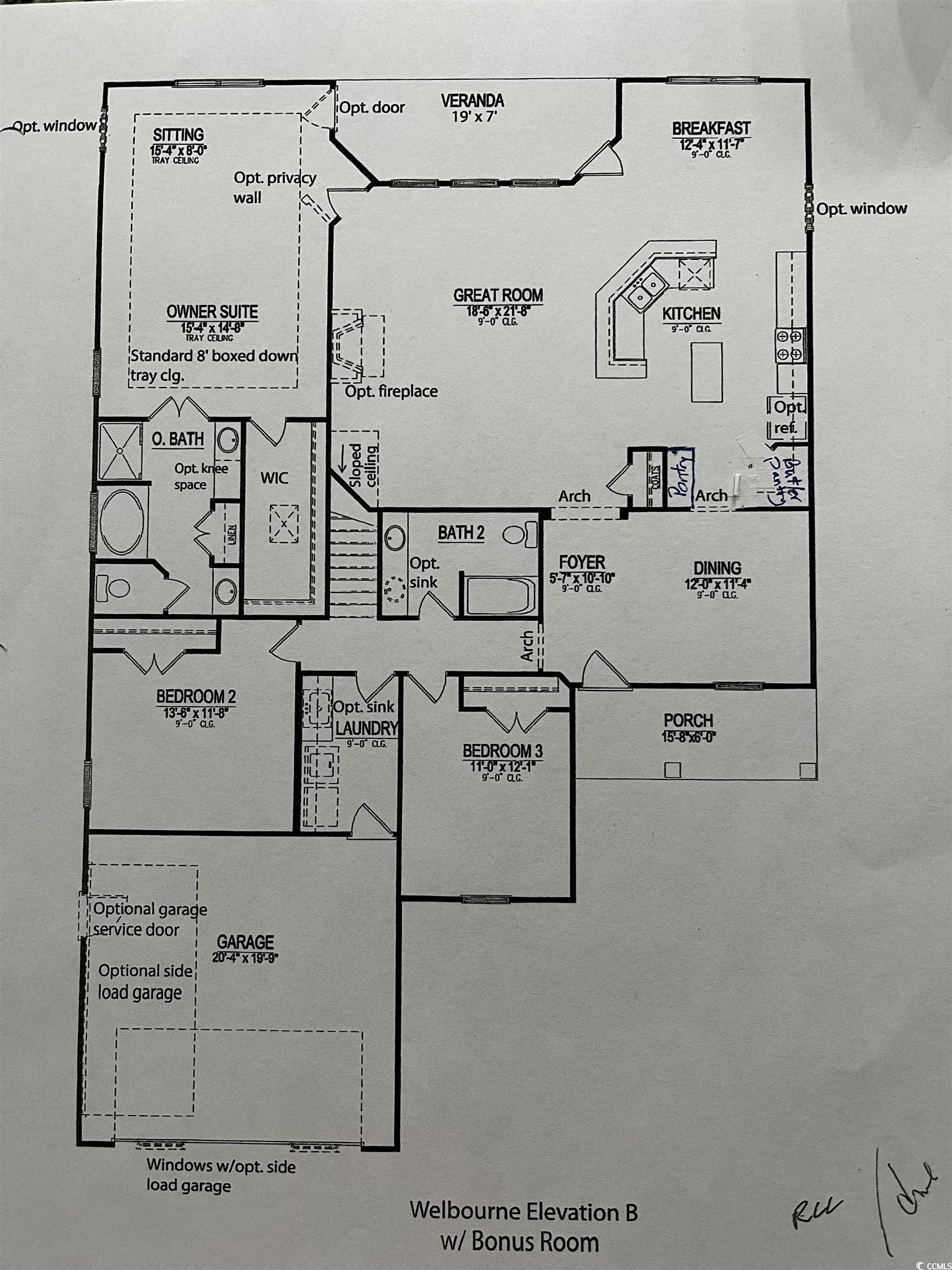
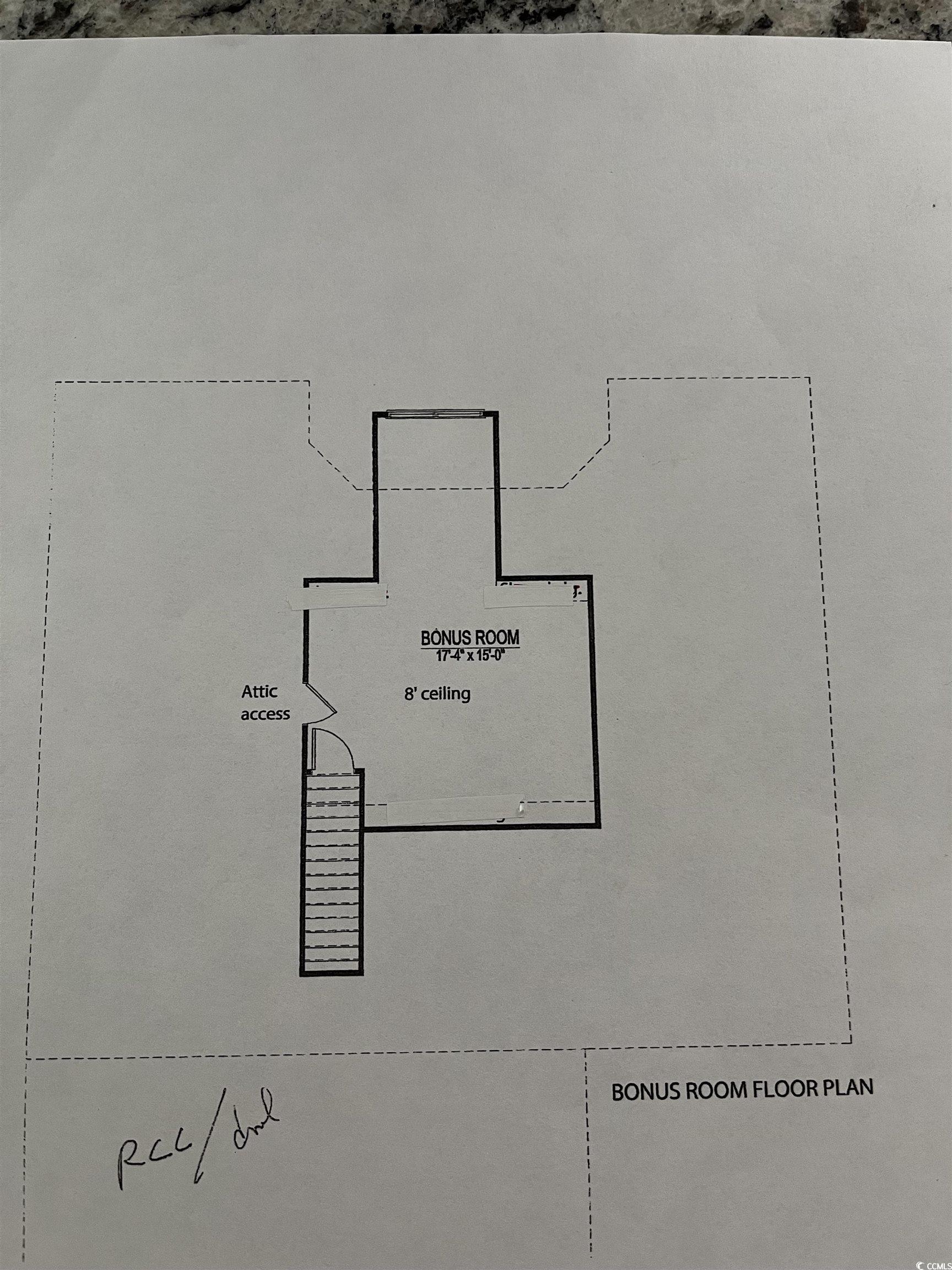

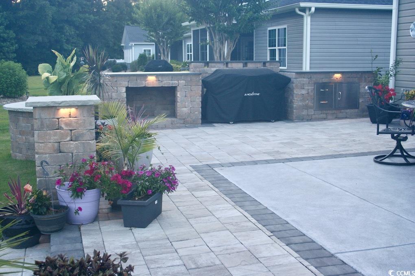
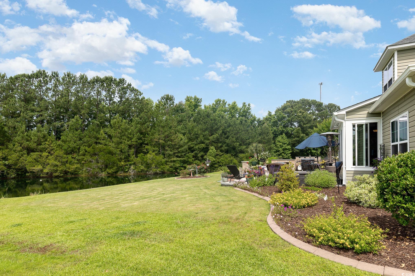
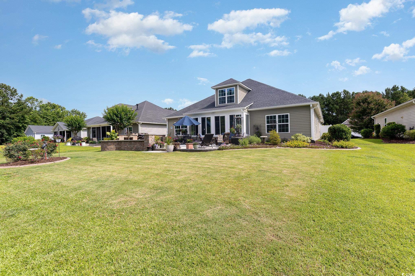
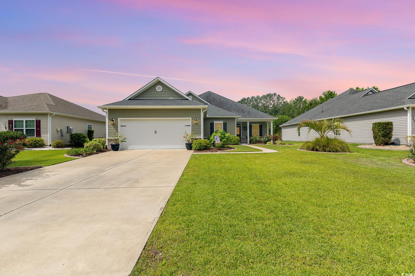
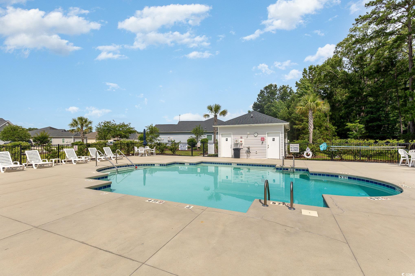

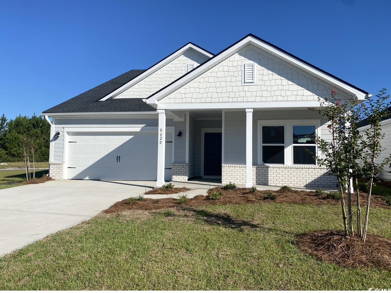
 MLS# 2421913
MLS# 2421913 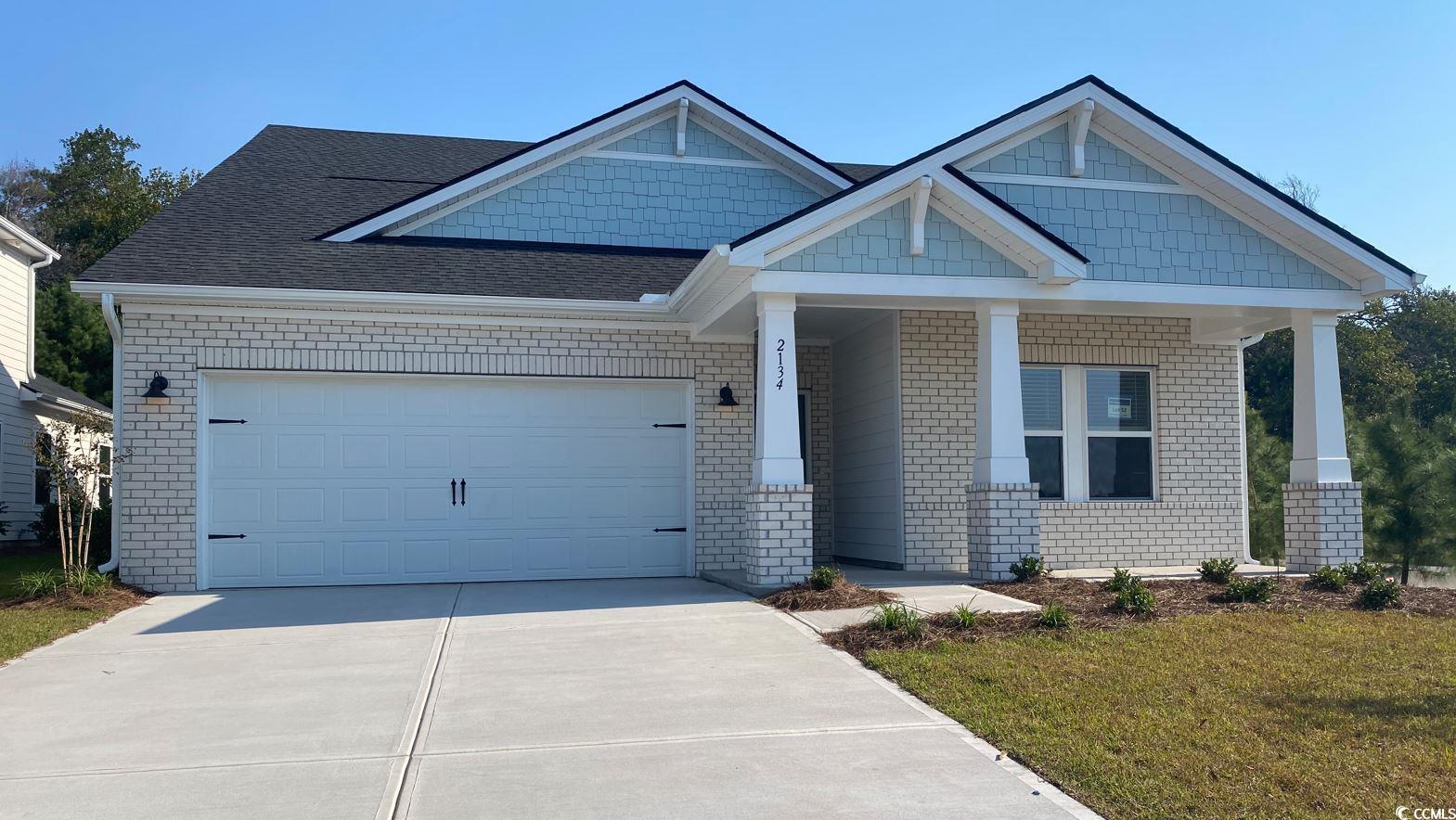

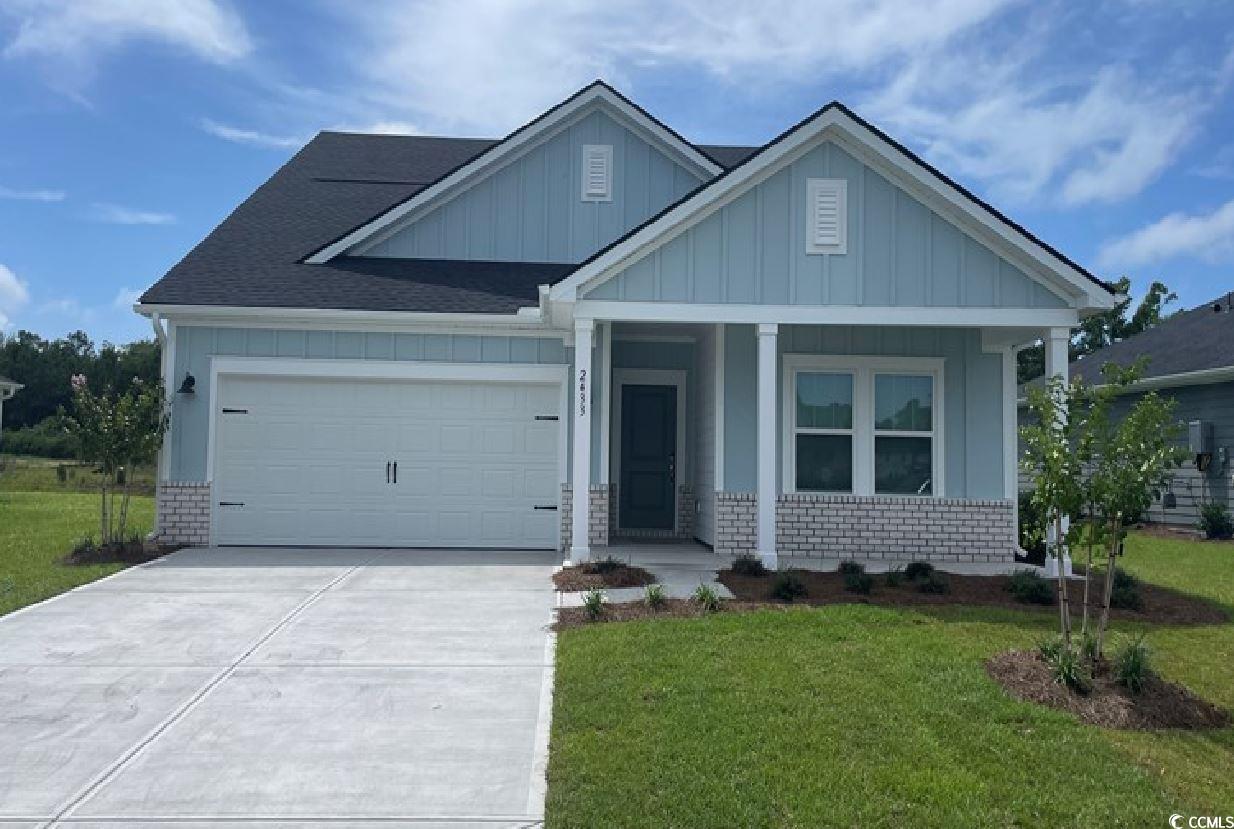
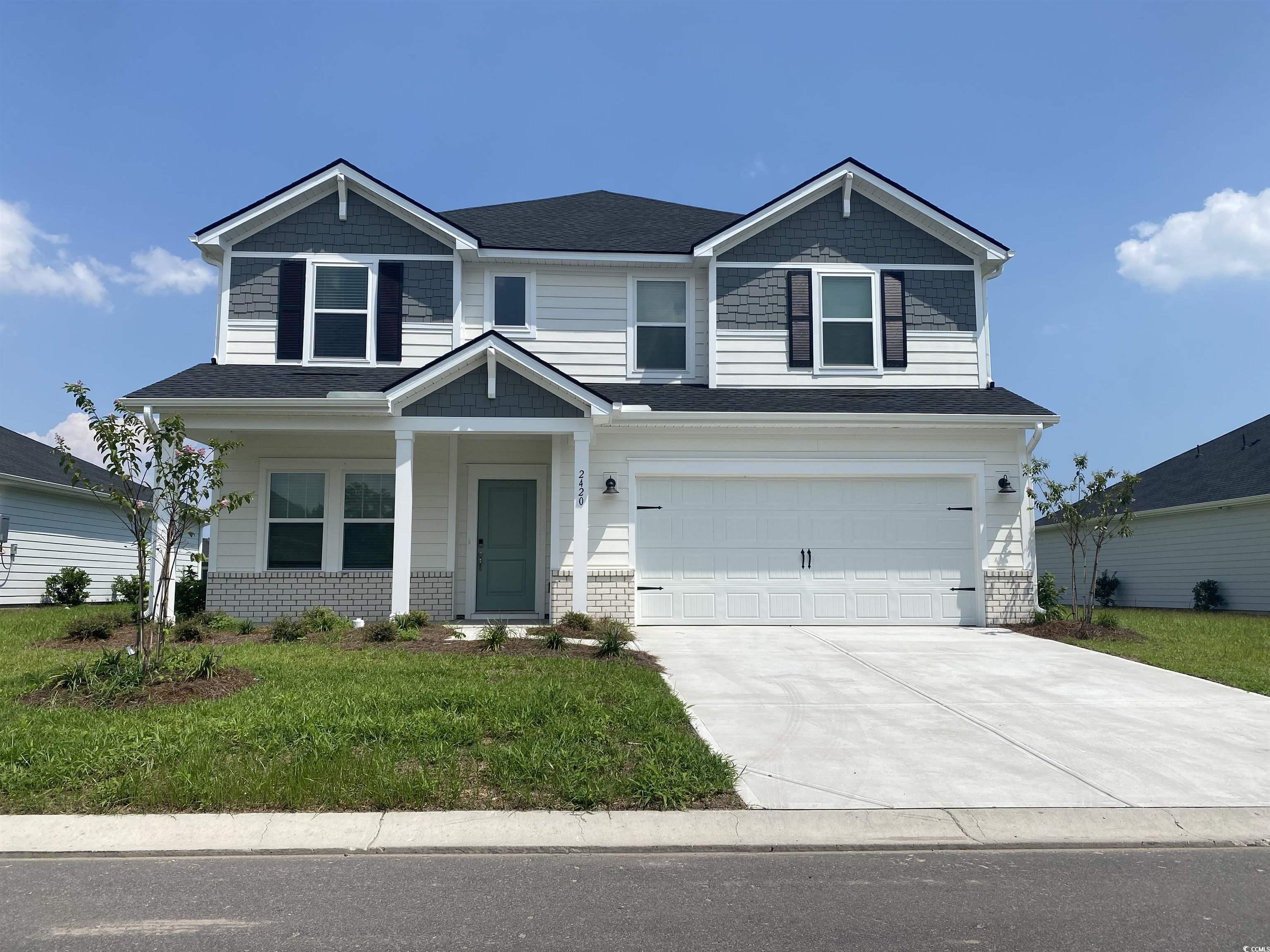
 Provided courtesy of © Copyright 2024 Coastal Carolinas Multiple Listing Service, Inc.®. Information Deemed Reliable but Not Guaranteed. © Copyright 2024 Coastal Carolinas Multiple Listing Service, Inc.® MLS. All rights reserved. Information is provided exclusively for consumers’ personal, non-commercial use,
that it may not be used for any purpose other than to identify prospective properties consumers may be interested in purchasing.
Images related to data from the MLS is the sole property of the MLS and not the responsibility of the owner of this website.
Provided courtesy of © Copyright 2024 Coastal Carolinas Multiple Listing Service, Inc.®. Information Deemed Reliable but Not Guaranteed. © Copyright 2024 Coastal Carolinas Multiple Listing Service, Inc.® MLS. All rights reserved. Information is provided exclusively for consumers’ personal, non-commercial use,
that it may not be used for any purpose other than to identify prospective properties consumers may be interested in purchasing.
Images related to data from the MLS is the sole property of the MLS and not the responsibility of the owner of this website.