Viewing Listing MLS# 2311772
Myrtle Beach, SC 29588
- 4Beds
- 2Full Baths
- 1Half Baths
- 2,825SqFt
- 2000Year Built
- 0.87Acres
- MLS# 2311772
- Residential
- Detached
- Sold
- Approx Time on Market3 months, 6 days
- AreaMyrtle Beach Area--South of 501 Between West Ferry & Burcale
- CountyHorry
- Subdivision Hunters Ridge
Overview
Welcome to your dream home nestled in a serene oasis! This all brick, custom-built residence on nearly an acre of land offers an idyllic retreat with breathtaking forest views, a fully fenced yard, and a tranquil pond. With 4 bedrooms, 2.5 bathrooms, and a side load garage, this home has everything you need and more. As you enter, you'll be greeted by the warmth and elegance of updated tile flooring throughout the main living area. The spacious and inviting layout provides the perfect space for both relaxation and entertainment. Cozy up by the fireplace in the living room on chilly evenings, creating a welcoming ambiance for gatherings with family and friends. The kitchen is a chef's delight, boasting stainless steel appliances and stunning granite countertops. Whether you're preparing a gourmet meal or enjoying a quick breakfast, the kitchen provides ample space and functionality. The open concept design allows for seamless interaction with guests while offering beautiful views of the surrounding nature. Retreat to the master suite, which features a peaceful atmosphere and ample natural light. The ensuite bathroom offers a luxurious oasis with a spa-like feel, complete with modern fixtures and finishes. Three additional well-appointed bedrooms provide versatility for guests, a home office, or a playroom for little ones. The second floor bonus room offers additional space to use as you please. Step outside onto your expansive deck and take in the beauty of nature. The fully fenced yard ensures privacy and security, making it the perfect space for outdoor activities, pets, or simply enjoying the serene surroundings. The picturesque pond adds a touch of tranquility, creating a soothing atmosphere for relaxation. Located in a community with a pool, you'll have access to resort-style amenities without leaving the comfort of your neighborhood. Additionally, this home is conveniently situated near area schools, dining options, beautiful beaches, shopping centers, and entertainment venues, ensuring that you'll have everything you need within reach. Don't miss the opportunity to own this exquisite custom home that blends luxurious living with the tranquility of nature. Schedule a showing today and start living your dream lifestyle in this exceptional property.
Sale Info
Listing Date: 06-14-2023
Sold Date: 09-21-2023
Aprox Days on Market:
3 month(s), 6 day(s)
Listing Sold:
1 Year(s), 1 month(s), 10 day(s) ago
Asking Price: $595,900
Selling Price: $555,000
Price Difference:
Reduced By $28,500
Agriculture / Farm
Grazing Permits Blm: ,No,
Horse: No
Grazing Permits Forest Service: ,No,
Grazing Permits Private: ,No,
Irrigation Water Rights: ,No,
Farm Credit Service Incl: ,No,
Crops Included: ,No,
Association Fees / Info
Hoa Frequency: Annually
Hoa Fees: 70
Hoa: 1
Community Features: GolfCartsOK, LongTermRentalAllowed, Pool
Assoc Amenities: OwnerAllowedGolfCart, OwnerAllowedMotorcycle
Bathroom Info
Total Baths: 3.00
Halfbaths: 1
Fullbaths: 2
Bedroom Info
Beds: 4
Building Info
New Construction: No
Levels: OneandOneHalf
Year Built: 2000
Mobile Home Remains: ,No,
Zoning: RES
Style: Traditional
Construction Materials: Brick
Buyer Compensation
Exterior Features
Spa: No
Patio and Porch Features: RearPorch
Pool Features: Community, OutdoorPool
Foundation: Slab
Exterior Features: Fence, Porch
Financial
Lease Renewal Option: ,No,
Garage / Parking
Parking Capacity: 6
Garage: Yes
Carport: No
Parking Type: Attached, TwoCarGarage, Garage, GarageDoorOpener
Open Parking: No
Attached Garage: Yes
Garage Spaces: 2
Green / Env Info
Interior Features
Floor Cover: Carpet, Tile
Fireplace: Yes
Laundry Features: WasherHookup
Furnished: Unfurnished
Interior Features: Fireplace, SplitBedrooms, BreakfastBar, BedroomonMainLevel, BreakfastArea, KitchenIsland, StainlessSteelAppliances, SolidSurfaceCounters
Appliances: Dishwasher, Disposal, Microwave, Range, Refrigerator, Dryer, Washer
Lot Info
Lease Considered: ,No,
Lease Assignable: ,No,
Acres: 0.87
Land Lease: No
Lot Description: LakeFront, OutsideCityLimits, Pond
Misc
Pool Private: No
Offer Compensation
Other School Info
Property Info
County: Horry
View: No
Senior Community: No
Stipulation of Sale: None
View: Lake
Property Sub Type Additional: Detached
Property Attached: No
Security Features: SmokeDetectors
Disclosures: CovenantsRestrictionsDisclosure,SellerDisclosure
Rent Control: No
Construction: Resale
Room Info
Basement: ,No,
Sold Info
Sold Date: 2023-09-21T00:00:00
Sqft Info
Building Sqft: 3470
Living Area Source: PublicRecords
Sqft: 2825
Tax Info
Unit Info
Utilities / Hvac
Heating: Central
Cooling: CentralAir
Electric On Property: No
Cooling: Yes
Utilities Available: CableAvailable, ElectricityAvailable, PhoneAvailable, SewerAvailable, UndergroundUtilities, WaterAvailable
Heating: Yes
Water Source: Public
Waterfront / Water
Waterfront: Yes
Waterfront Features: Pond
Schools
Elem: Forestbrook Elementary School
Middle: Forestbrook Middle School
High: Socastee High School
Courtesy of Re/max Southern Shores - Cell: 914-227-7564
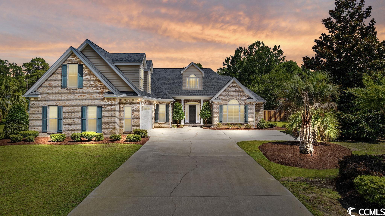
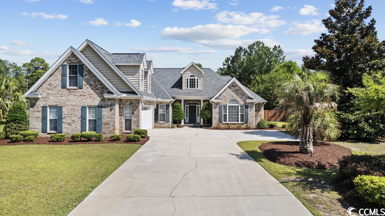
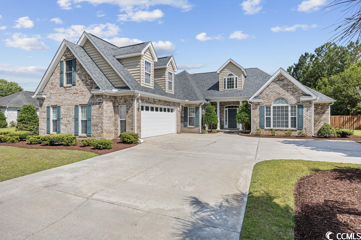
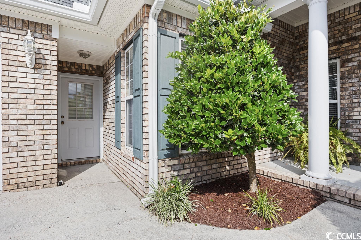
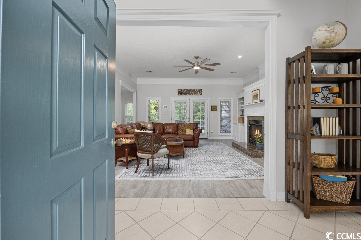
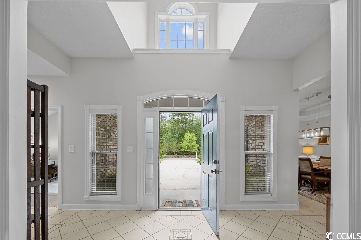
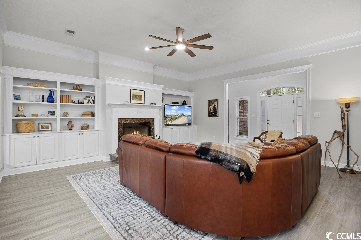
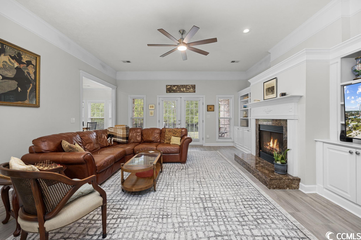
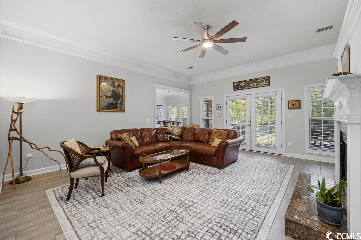
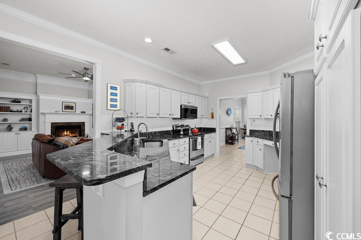
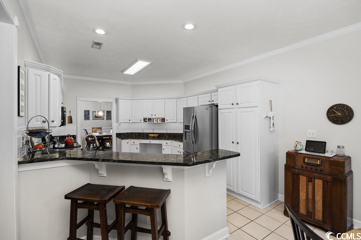
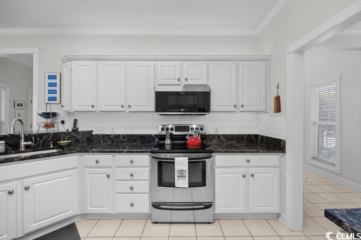
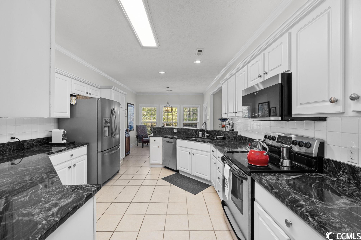
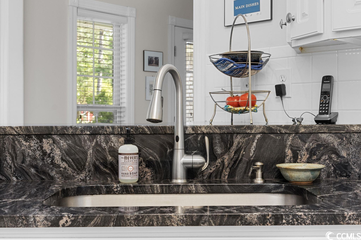
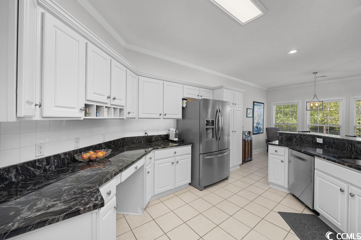
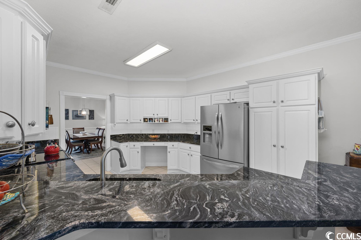
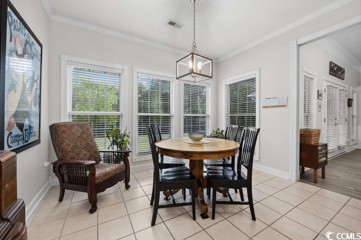
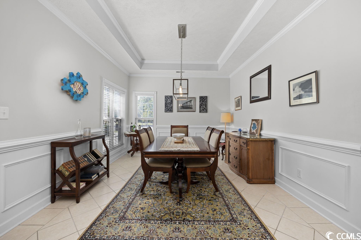
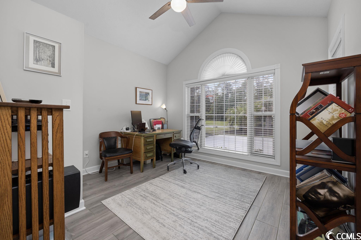
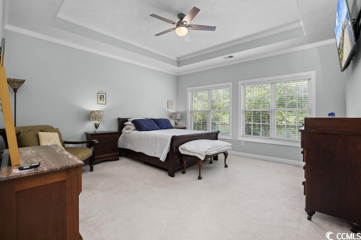
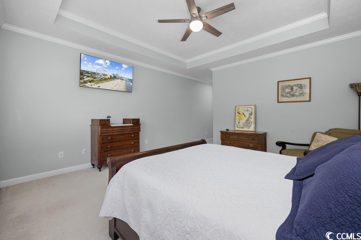
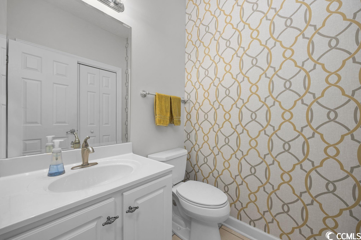
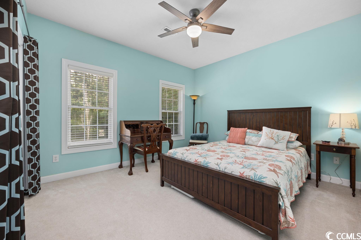
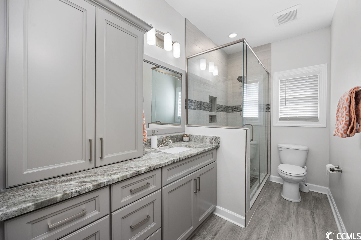
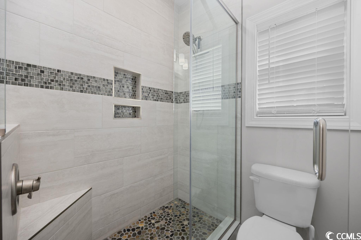
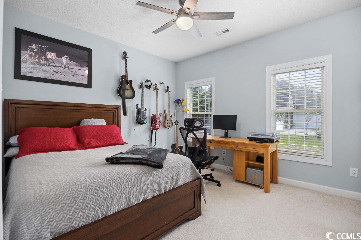
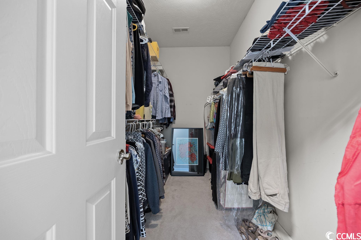
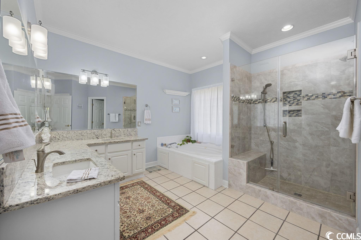
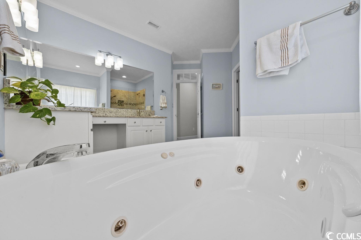
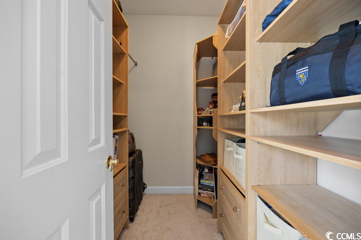
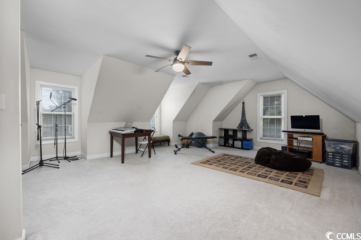
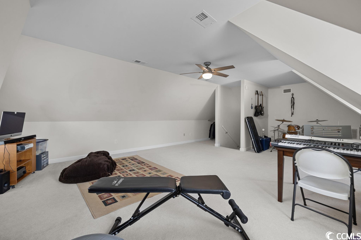
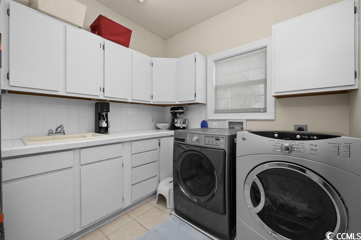
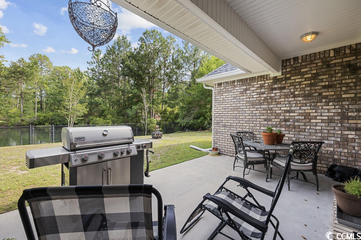
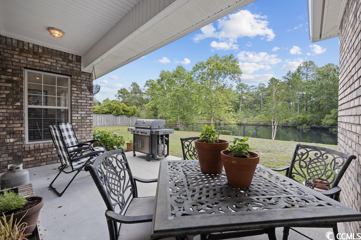
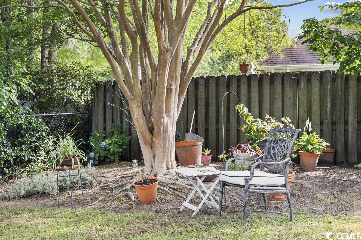
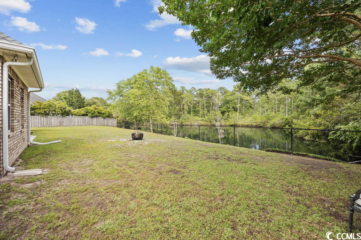
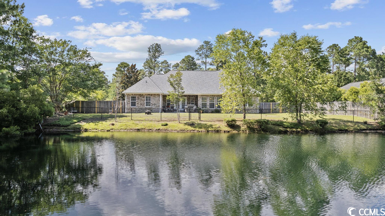
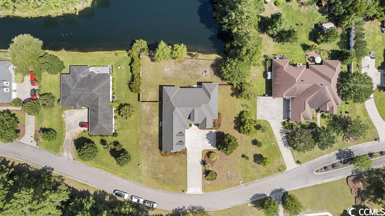
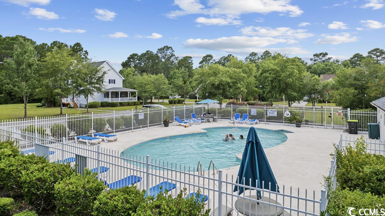

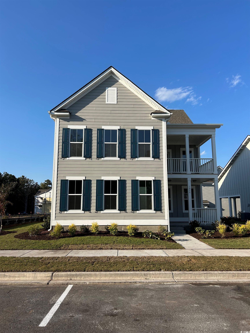
 MLS# 2424990
MLS# 2424990 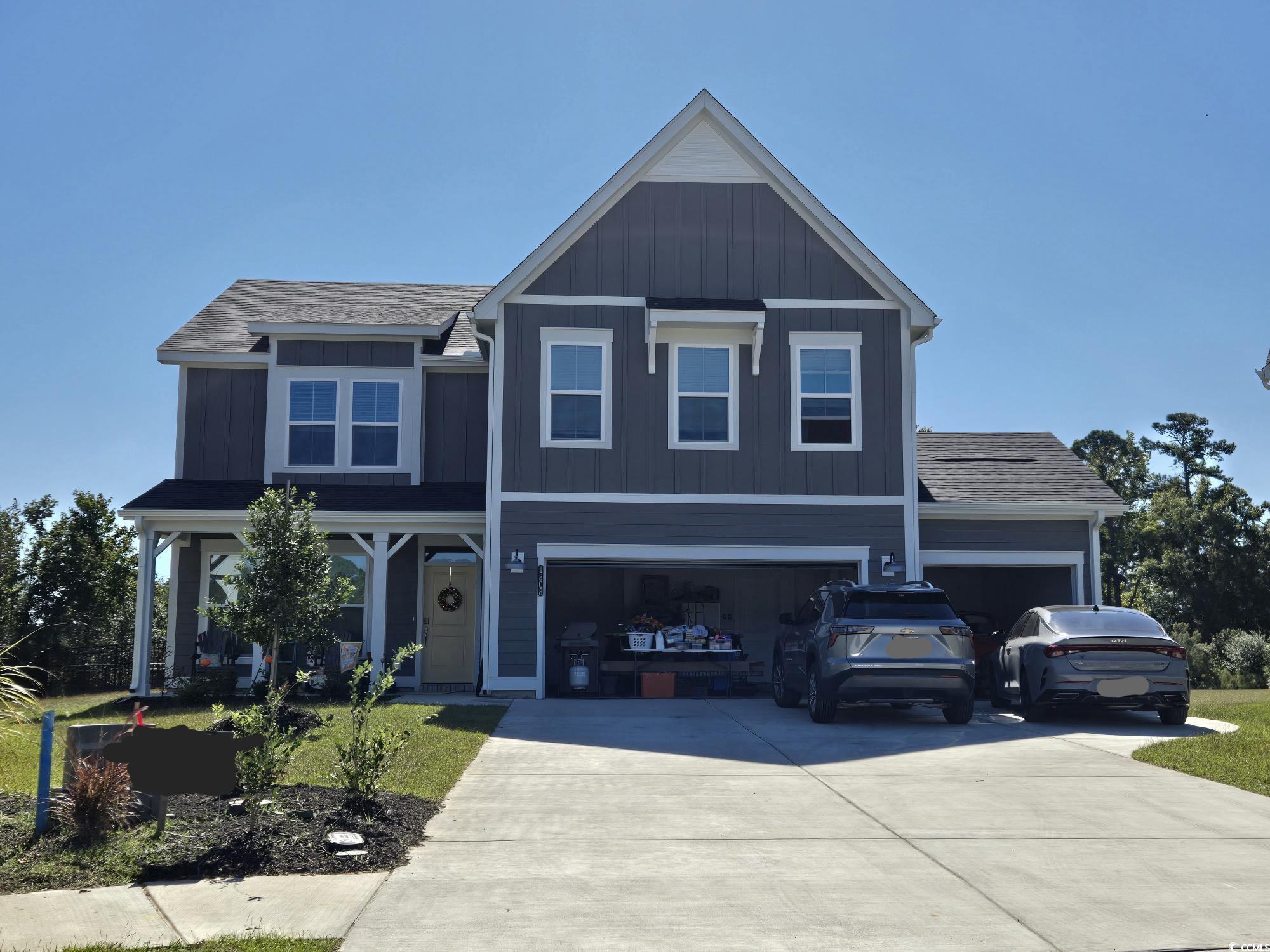
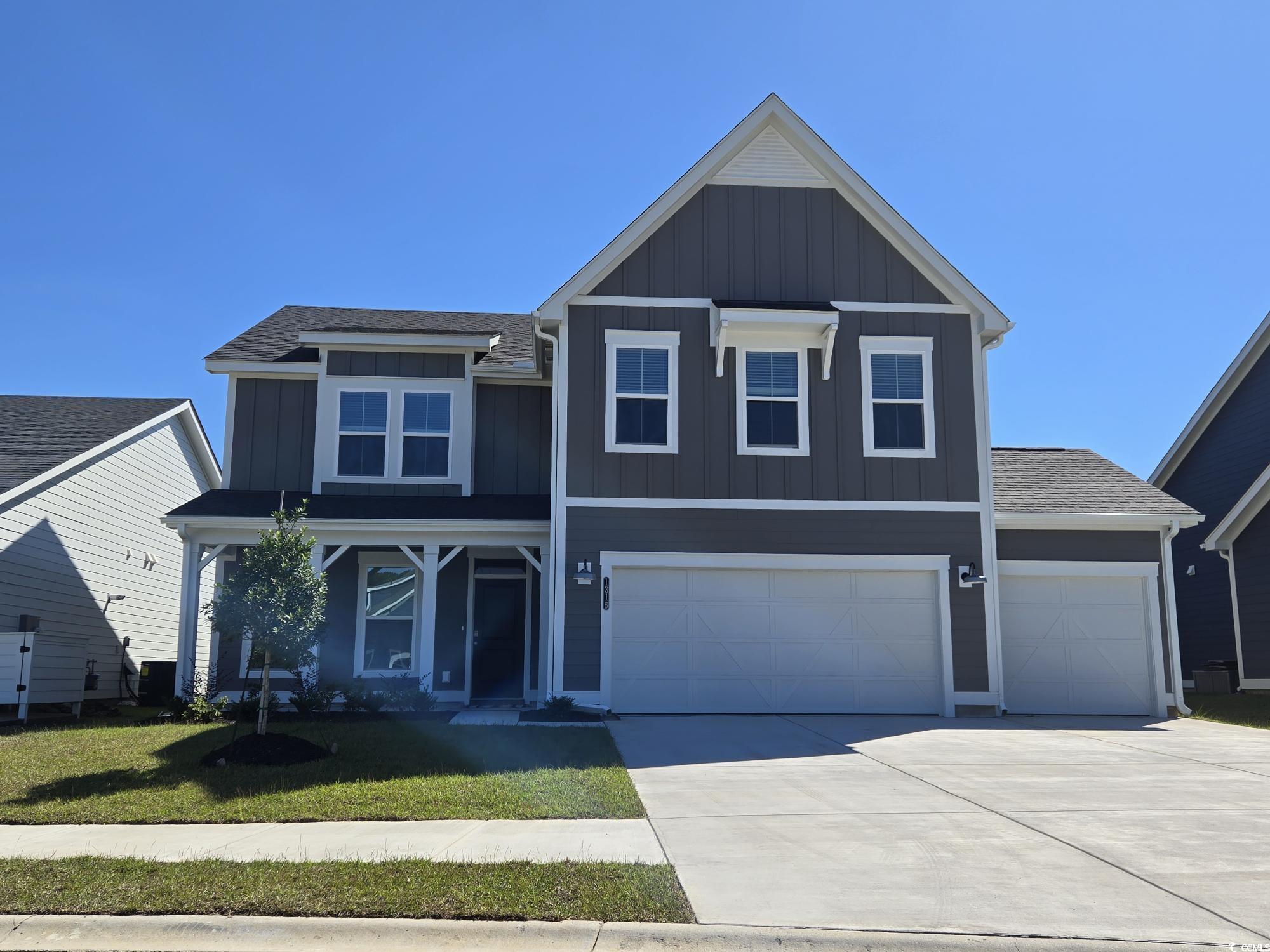
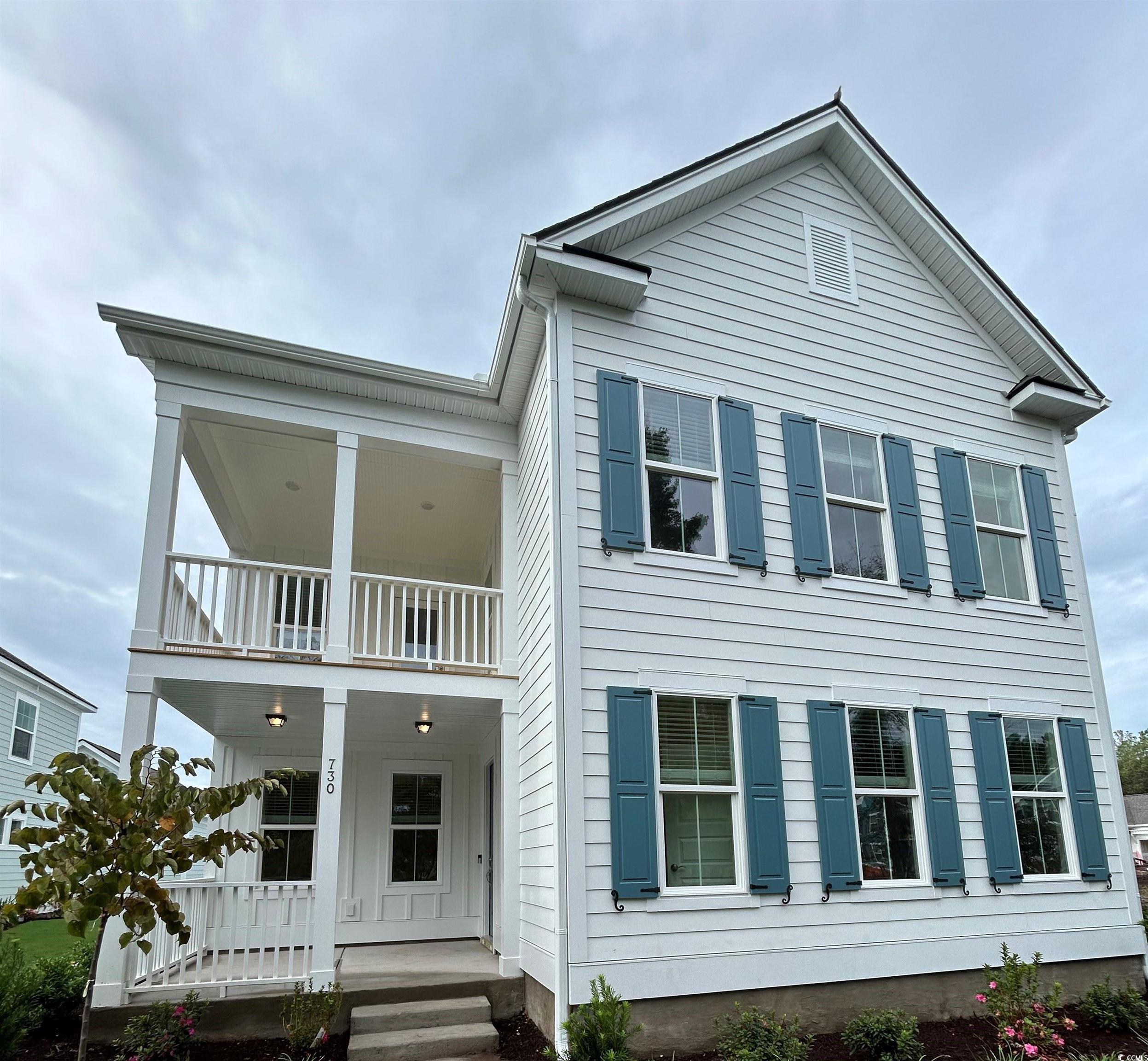

 Provided courtesy of © Copyright 2024 Coastal Carolinas Multiple Listing Service, Inc.®. Information Deemed Reliable but Not Guaranteed. © Copyright 2024 Coastal Carolinas Multiple Listing Service, Inc.® MLS. All rights reserved. Information is provided exclusively for consumers’ personal, non-commercial use,
that it may not be used for any purpose other than to identify prospective properties consumers may be interested in purchasing.
Images related to data from the MLS is the sole property of the MLS and not the responsibility of the owner of this website.
Provided courtesy of © Copyright 2024 Coastal Carolinas Multiple Listing Service, Inc.®. Information Deemed Reliable but Not Guaranteed. © Copyright 2024 Coastal Carolinas Multiple Listing Service, Inc.® MLS. All rights reserved. Information is provided exclusively for consumers’ personal, non-commercial use,
that it may not be used for any purpose other than to identify prospective properties consumers may be interested in purchasing.
Images related to data from the MLS is the sole property of the MLS and not the responsibility of the owner of this website.