Viewing Listing MLS# 1702387
Myrtle Beach, SC 29588
- 5Beds
- 3Full Baths
- N/AHalf Baths
- 3,215SqFt
- 2001Year Built
- 0.00Acres
- MLS# 1702387
- Residential
- Detached
- Sold
- Approx Time on Market7 months, 28 days
- AreaMyrtle Beach Area--South of 501 Between West Ferry & Burcale
- CountyHorry
- Subdivision Hunters Ridge
Overview
Spacious home with 3rd car garage. This one of a kind home is located in beautiful Hunters Ridge. A Private community, right around the corner to high ranking Forestbrook schools. Still close to all the fun things about Myrtle Beach. Built to last with added upgraded features including stainless steel appliances and quartz countertops, along with built in hutch and bay windows. Hardwood floors and tile compliment this lovely home. Home has 2 bonus rooms. One in the 3rd car garage along with its own full bathroom. Perfect for your visiting guests or In-Laws! Very Large Master Bedroom with Vaulted ceilings. A Spacious air conditioned Carolina Room is off the Family Room. Home has two newer HVAC units. Garage has it's own hvac. Home also equipped with a Central Vacuum. Private Backyard with beautiful landscaping. Cherry Blossom trees only add to this homes great curb appeal. A short walk to the community pool along with a separate gated entrance for Hunters Ridge Plantation section only. Low hoa. club house. community pool. Come see why everyone loves Hunters Ridge! Ask your agent to show you this home or call listing agent for more information. This information is deemed reliable, but not guaranteed. The buyer is responsible for verifying all information.
Sale Info
Listing Date: 01-31-2017
Sold Date: 09-29-2017
Aprox Days on Market:
7 month(s), 28 day(s)
Listing Sold:
7 Year(s), 1 month(s), 2 day(s) ago
Asking Price: $439,900
Selling Price: $407,000
Price Difference:
Reduced By $18,000
Agriculture / Farm
Grazing Permits Blm: ,No,
Horse: No
Grazing Permits Forest Service: ,No,
Other Structures: SecondGarage
Grazing Permits Private: ,No,
Irrigation Water Rights: ,No,
Farm Credit Service Incl: ,No,
Crops Included: ,No,
Association Fees / Info
Hoa Frequency: Annually
Hoa Fees: 48
Hoa: 1
Hoa Includes: CommonAreas, Pools, RecreationFacilities
Community Features: Clubhouse, RecreationArea, Pool
Assoc Amenities: Clubhouse
Bathroom Info
Total Baths: 3.00
Fullbaths: 3
Bedroom Info
Beds: 5
Building Info
New Construction: No
Levels: Two
Year Built: 2001
Mobile Home Remains: ,No,
Zoning: R-4
Style: Traditional
Construction Materials: Brick
Buyer Compensation
Exterior Features
Spa: No
Patio and Porch Features: Deck, FrontPorch
Window Features: StormWindows
Pool Features: Community, OutdoorPool
Foundation: Crawlspace
Exterior Features: Deck, SprinklerIrrigation
Financial
Lease Renewal Option: ,No,
Garage / Parking
Parking Capacity: 3
Garage: Yes
Carport: No
Parking Type: Attached, Garage, TwoCarGarage, GarageDoorOpener
Open Parking: No
Attached Garage: Yes
Garage Spaces: 2
Green / Env Info
Green Energy Efficient: Doors, Windows
Interior Features
Floor Cover: Tile, Wood
Door Features: InsulatedDoors, StormDoors
Fireplace: Yes
Laundry Features: WasherHookup
Interior Features: CentralVacuum, Fireplace, WindowTreatments, BreakfastBar, BedroomonMainLevel, BreakfastArea, EntranceFoyer, StainlessSteelAppliances
Appliances: Dishwasher, Disposal, Microwave, Refrigerator, Dryer, Washer
Lot Info
Lease Considered: ,No,
Lease Assignable: ,No,
Acres: 0.00
Lot Size: .84 acre
Land Lease: No
Lot Description: Rectangular
Misc
Pool Private: No
Offer Compensation
Other School Info
Property Info
County: Horry
View: No
Senior Community: No
Stipulation of Sale: None
Property Sub Type Additional: Detached
Property Attached: No
Security Features: SecuritySystem, SmokeDetectors
Disclosures: CovenantsRestrictionsDisclosure,SellerDisclosure
Rent Control: No
Construction: Resale
Room Info
Basement: ,No,
Basement: CrawlSpace
Sold Info
Sold Date: 2017-09-29T00:00:00
Sqft Info
Building Sqft: 3650
Sqft: 3215
Tax Info
Tax Legal Description: Lot 34 Phase 3 Plantation
Unit Info
Utilities / Hvac
Heating: Central, Propane
Cooling: CentralAir
Electric On Property: No
Cooling: Yes
Utilities Available: ElectricityAvailable, PhoneAvailable, UndergroundUtilities, WaterAvailable
Heating: Yes
Water Source: Public
Waterfront / Water
Waterfront: No
Schools
Elem: Forestbrook Elementary School
Middle: Forestbrook Middle School
High: Socastee High School
Directions
From 501. Take Forestbrook Rd 5 miles turn right onto Panthers Parkway. Pass school. Turn right onto Hunters Trail. House is approximately 1 mile down on the left.Courtesy of Sc Real Estate Network
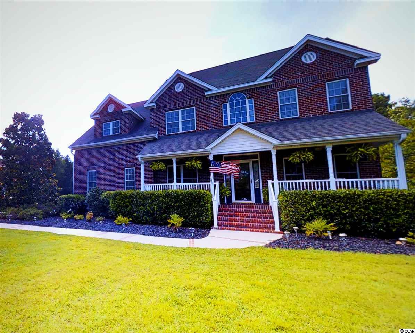
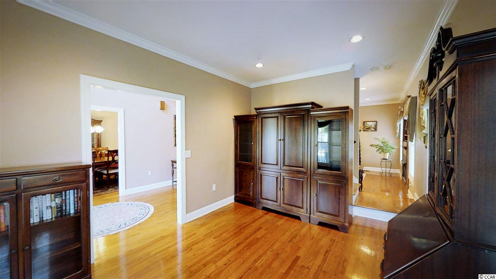
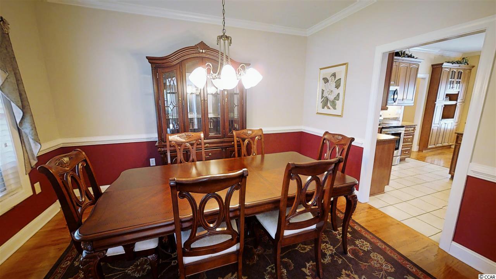
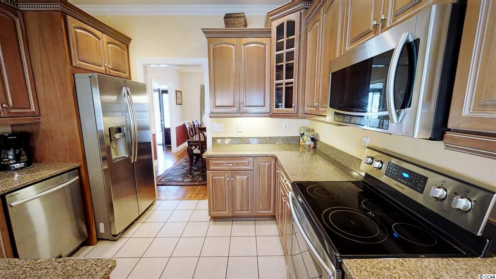
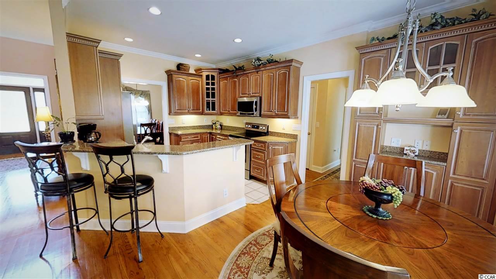
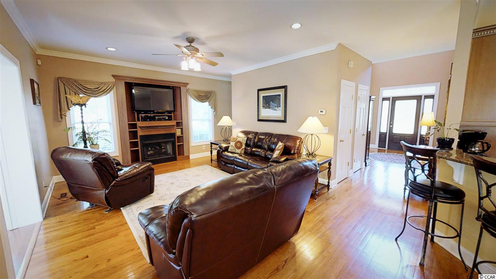
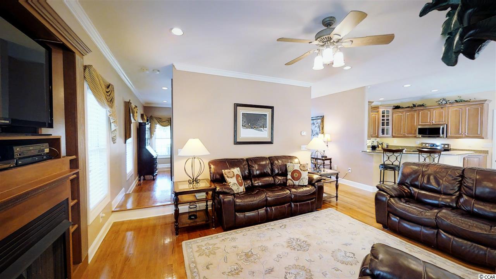
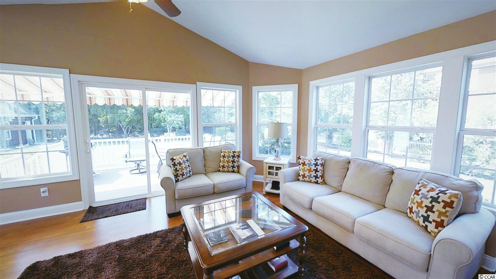
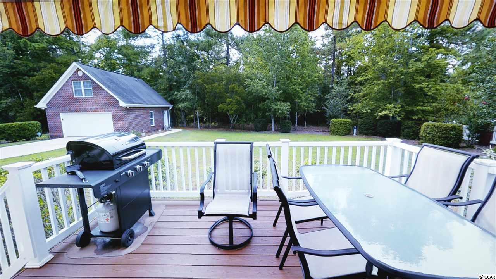
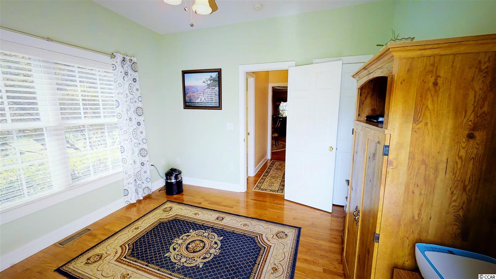
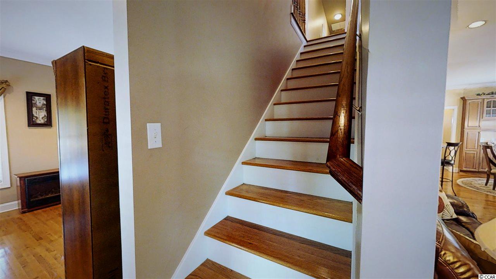
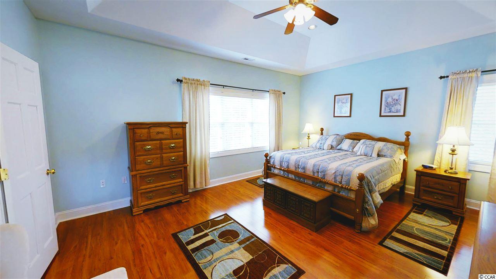
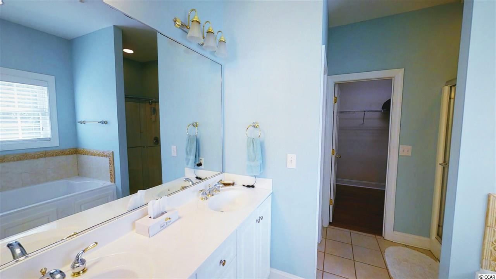
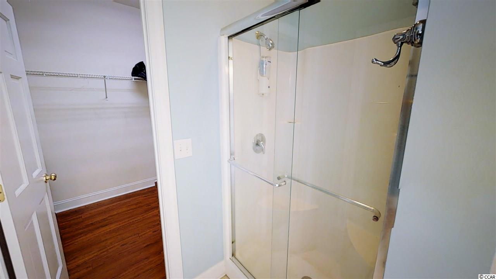
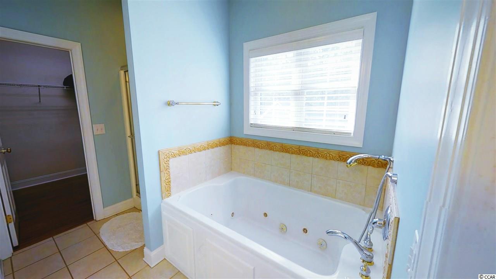
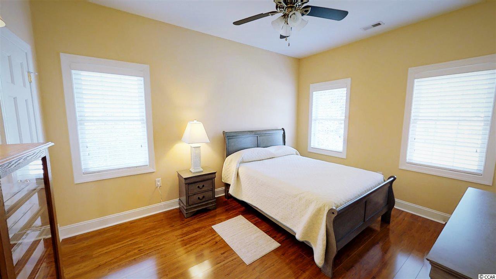
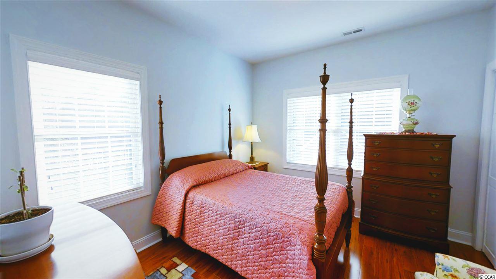
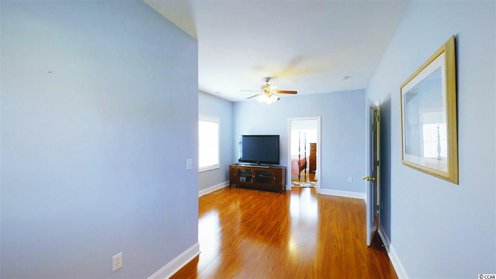
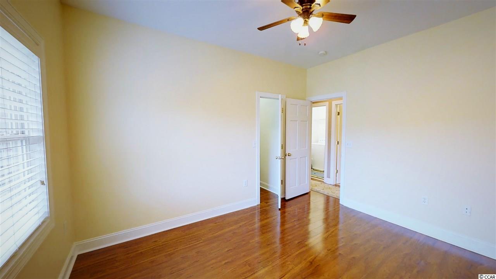
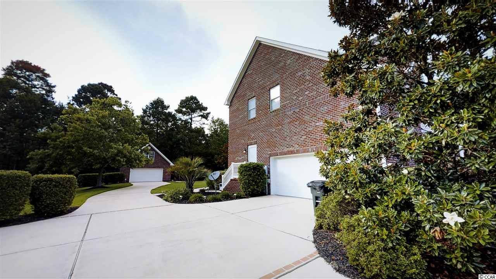
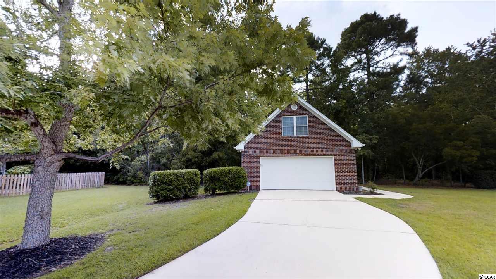
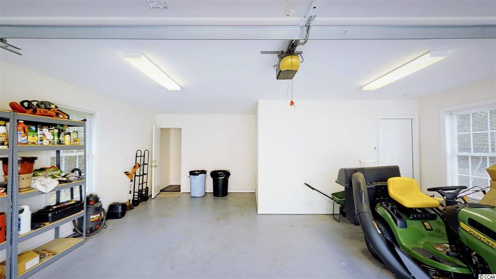
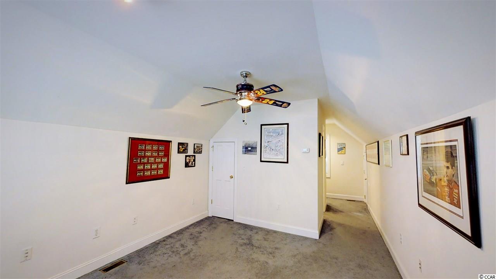
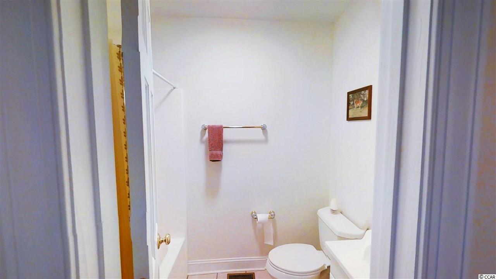
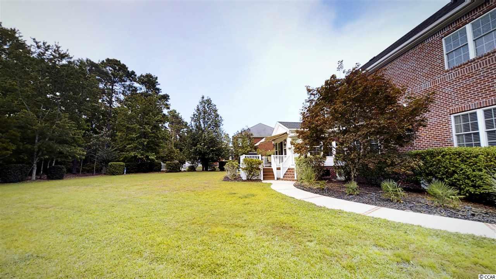

 MLS# 922424
MLS# 922424 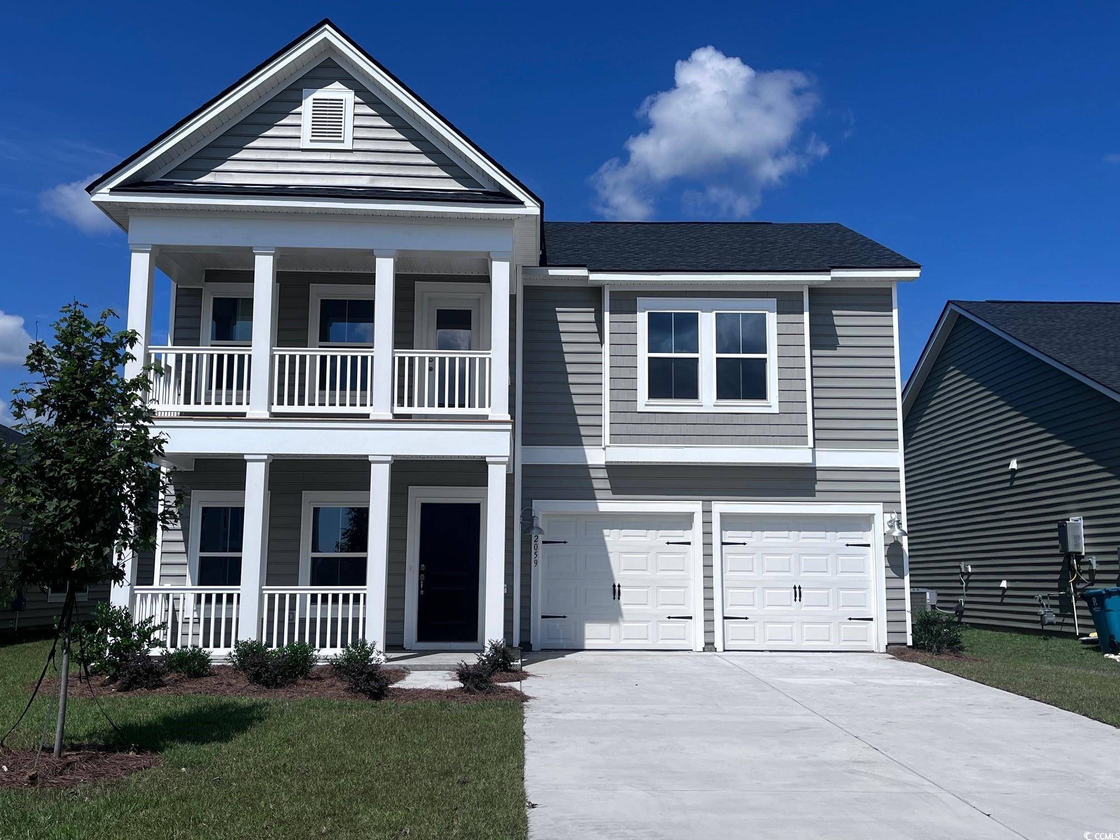
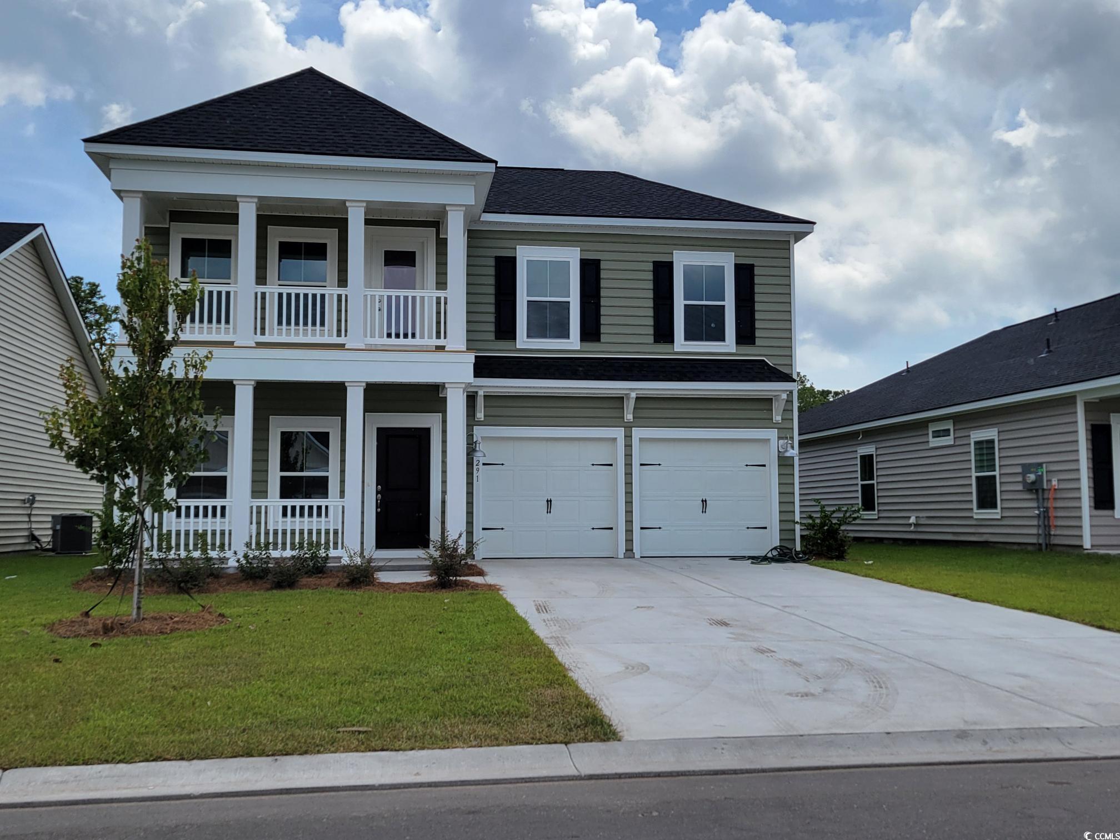
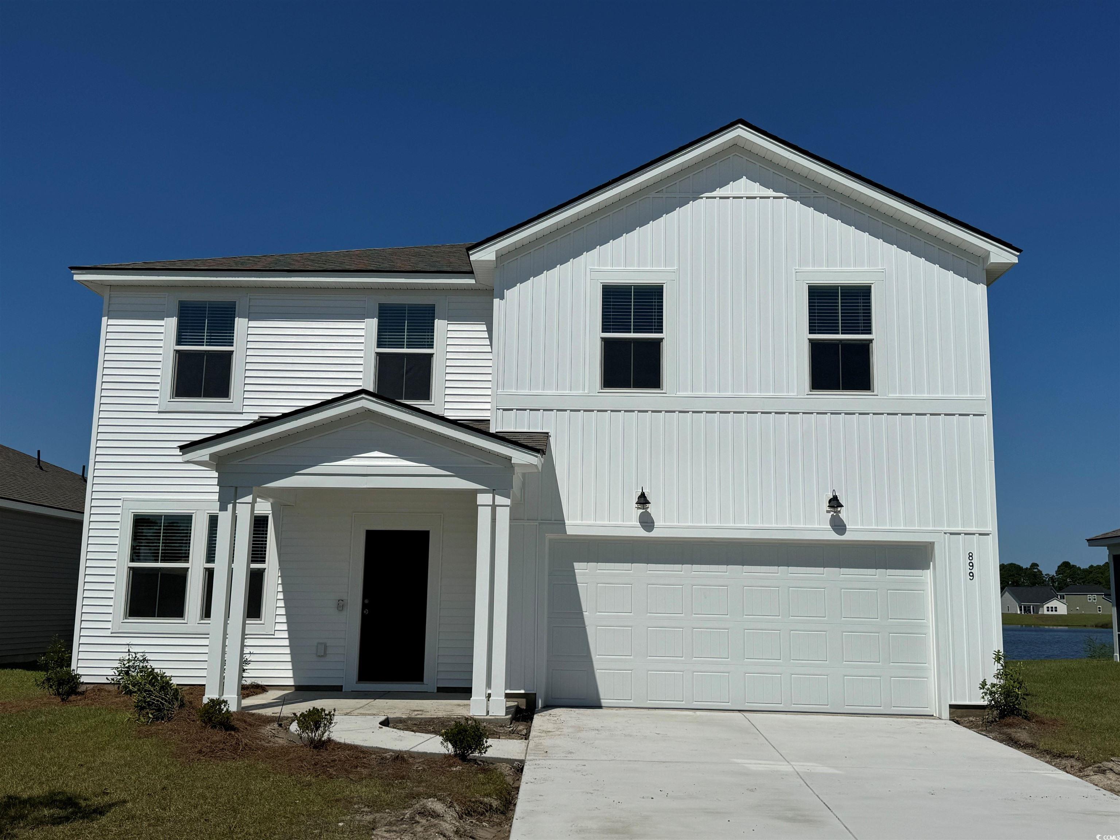
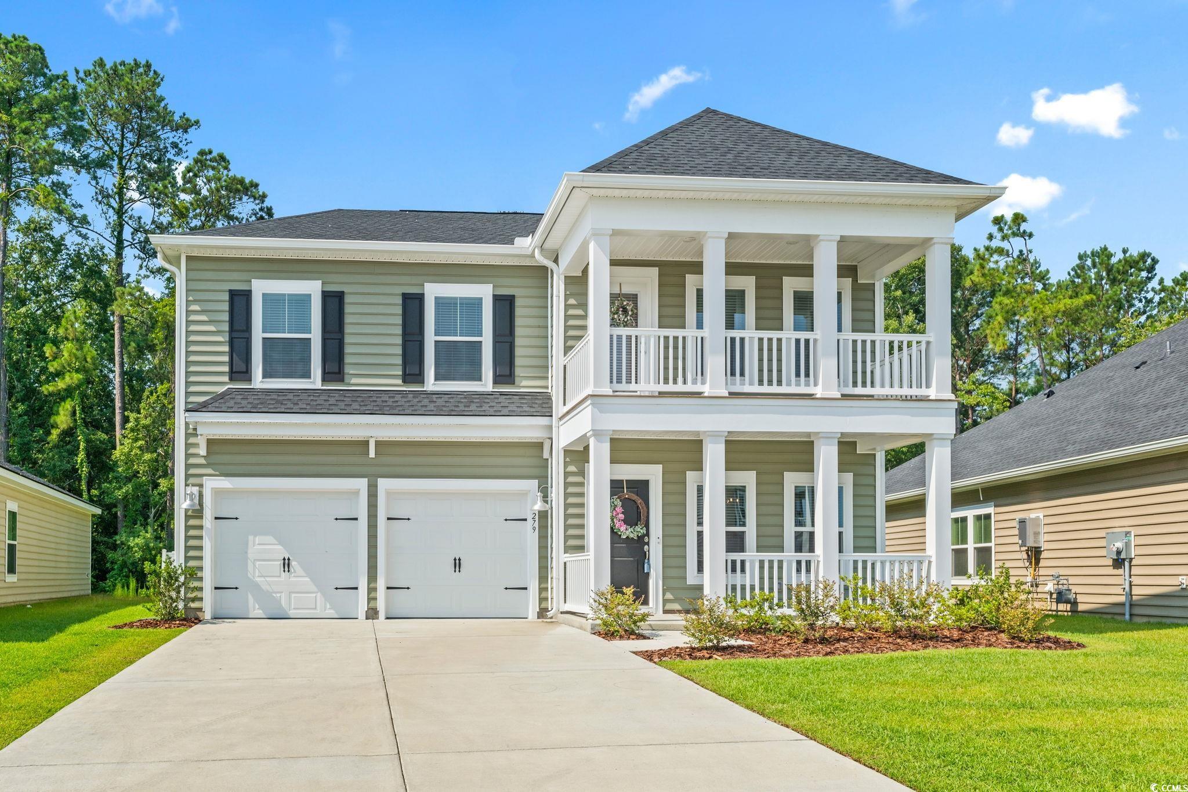
 Provided courtesy of © Copyright 2024 Coastal Carolinas Multiple Listing Service, Inc.®. Information Deemed Reliable but Not Guaranteed. © Copyright 2024 Coastal Carolinas Multiple Listing Service, Inc.® MLS. All rights reserved. Information is provided exclusively for consumers’ personal, non-commercial use,
that it may not be used for any purpose other than to identify prospective properties consumers may be interested in purchasing.
Images related to data from the MLS is the sole property of the MLS and not the responsibility of the owner of this website.
Provided courtesy of © Copyright 2024 Coastal Carolinas Multiple Listing Service, Inc.®. Information Deemed Reliable but Not Guaranteed. © Copyright 2024 Coastal Carolinas Multiple Listing Service, Inc.® MLS. All rights reserved. Information is provided exclusively for consumers’ personal, non-commercial use,
that it may not be used for any purpose other than to identify prospective properties consumers may be interested in purchasing.
Images related to data from the MLS is the sole property of the MLS and not the responsibility of the owner of this website.