Viewing Listing MLS# 2202815
Pawleys Island, SC 29585
- 4Beds
- 3Full Baths
- 2Half Baths
- 3,550SqFt
- 2019Year Built
- 0.65Acres
- MLS# 2202815
- Residential
- Detached
- Sold
- Approx Time on Market2 months, 8 days
- AreaPawleys Island Area-Litchfield Mainland
- CountyGeorgetown
- SubdivisionThe Reserve
Overview
Unpretentious Yet Loaded with Unexpected Features New To The Market! Custom-built with ease, entertaining, and efficiency as the cornerstones, this versatile home can be lived in as a 3, 4, or even 5 bedroom home. Constructed of unique tumbled brick, you are welcomed by stained hickory floors throughout, and exceptional moldings and built-ins. The open floorplan is centered by an impressive kitchen with a hospitality-style island, Thermador range, a complement of KitchenAid dishwasher, double ovens and microwave, handsome cabinetry with showcase lighting, and a well-planned pantry. The kitchen and breakfast areas easily pour into the family room that is perfectly accentuated by exposed cypress beams and one of the two Realstone fireplaces. The dining room captivates with natural light streaming through an adorned palladian window, 14' ceiling and built-in china cabinet. The owners suite will truly be your sanctuary with double tray ceiling, a sitting area currently used as a home gym, a spa-like master bath with double sinks, a luxurious soaking tub, tiled shower, and dressing room-styled walk-in closet that has been perfectly fitted for an extensive wardrobe. The guest wing is home to three additional bedrooms each with distinctive personalities and oversized closets with all-wood built-ins. On the second level, you will find a bonus room that is being used as a second living space but could be easily adapted to be an additional guest suite. The homes covered lanai with fireplace is the perfect spot for relaxing or entertaining a crowd and overlooks your very own backyard staycation spot. The saltwater pool is nothing less than stunning with a tanning ledge and separate hot tub. And, of course, theres an outdoor kitchen! Certainly, the features that you can see are impressive, but you will be delighted with the attention to detail of the more clandestine comforts. The exterior has an extensive lighting package that highlights both the architectural detail and the natural setting. A whole house Halo system provides water and air filtration. Your family will never run out of hot water with an oversized, quick-return Rinnai gas water heater. For year-round enjoyment, there is a Nix Mosquito system and the pool is both heated and cooled and theres an irrigation system that runs on its own meter. Only three years old and literally nothing overlooked! This spectacular home is located in The Reserve, a private golf course and waterway community with entree' to one of our area's finest beaches. The community has an extraordinary amenity package with private beach access via Litchfield by The Sea. And, access to the Harbor Club Marina and pool and the Greg Norman golf course is available by voluntary memberships. If you have been looking for a place to call home that allows you to pick your leisure while cloistered in the Lowcountry lifestyle, look no further.
Sale Info
Listing Date: 02-10-2022
Sold Date: 04-19-2022
Aprox Days on Market:
2 month(s), 8 day(s)
Listing Sold:
2 Year(s), 5 day(s) ago
Asking Price: $1,185,000
Selling Price: $1,250,000
Price Difference:
Increase $65,000
Agriculture / Farm
Grazing Permits Blm: ,No,
Horse: No
Grazing Permits Forest Service: ,No,
Grazing Permits Private: ,No,
Irrigation Water Rights: ,No,
Farm Credit Service Incl: ,No,
Crops Included: ,No,
Association Fees / Info
Hoa Frequency: Monthly
Hoa Fees: 254
Hoa: 1
Hoa Includes: AssociationManagement, CommonAreas, CableTV, Internet, LegalAccounting, RecreationFacilities, Security, Trash
Community Features: Beach, Clubhouse, GolfCartsOK, Gated, Other, PrivateBeach, RecreationArea, Golf, LongTermRentalAllowed
Assoc Amenities: BeachRights, Clubhouse, Gated, OwnerAllowedGolfCart, Other, PrivateMembership, PetRestrictions, Security
Bathroom Info
Total Baths: 5.00
Halfbaths: 2
Fullbaths: 3
Bedroom Info
Beds: 4
Building Info
New Construction: No
Levels: OneandOneHalf
Year Built: 2019
Mobile Home Remains: ,No,
Zoning: RES PUD
Style: Traditional
Construction Materials: Brick
Buyer Compensation
Exterior Features
Spa: Yes
Patio and Porch Features: Deck, FrontPorch, Patio
Spa Features: HotTub
Pool Features: OutdoorPool, Private
Foundation: Slab
Exterior Features: BuiltinBarbecue, Barbecue, Deck, HotTubSpa, SprinklerIrrigation, Patio
Financial
Lease Renewal Option: ,No,
Garage / Parking
Parking Capacity: 4
Garage: Yes
Carport: No
Parking Type: Attached, TwoCarGarage, Garage
Open Parking: No
Attached Garage: Yes
Garage Spaces: 2
Green / Env Info
Interior Features
Floor Cover: Tile, Wood
Fireplace: Yes
Laundry Features: WasherHookup
Furnished: Unfurnished
Interior Features: Attic, CentralVacuum, Fireplace, Other, PermanentAtticStairs, SplitBedrooms, WindowTreatments, BreakfastBar, BedroomonMainLevel, BreakfastArea, EntranceFoyer, KitchenIsland, StainlessSteelAppliances, SolidSurfaceCounters
Appliances: Dishwasher, Disposal, Microwave, Range, Refrigerator
Lot Info
Lease Considered: ,No,
Lease Assignable: ,No,
Acres: 0.65
Lot Size: 80x219x(IRR)188x230
Land Lease: No
Lot Description: NearGolfCourse, OutsideCityLimits
Misc
Pool Private: Yes
Pets Allowed: OwnerOnly, Yes
Offer Compensation
Other School Info
Property Info
County: Georgetown
View: No
Senior Community: No
Stipulation of Sale: None
Property Sub Type Additional: Detached
Property Attached: No
Security Features: GatedCommunity, SmokeDetectors, SecurityService
Disclosures: CovenantsRestrictionsDisclosure,SellerDisclosure
Rent Control: No
Construction: Resale
Room Info
Basement: ,No,
Sold Info
Sold Date: 2022-04-19T00:00:00
Sqft Info
Building Sqft: 4782
Living Area Source: Appraiser
Sqft: 3550
Tax Info
Unit Info
Utilities / Hvac
Heating: Central, Electric
Cooling: CentralAir
Electric On Property: No
Cooling: Yes
Utilities Available: CableAvailable, ElectricityAvailable, PhoneAvailable, SewerAvailable, UndergroundUtilities, WaterAvailable
Heating: Yes
Water Source: Public
Waterfront / Water
Waterfront: No
Courtesy of Peace Sotheby's Intl Realty Pi
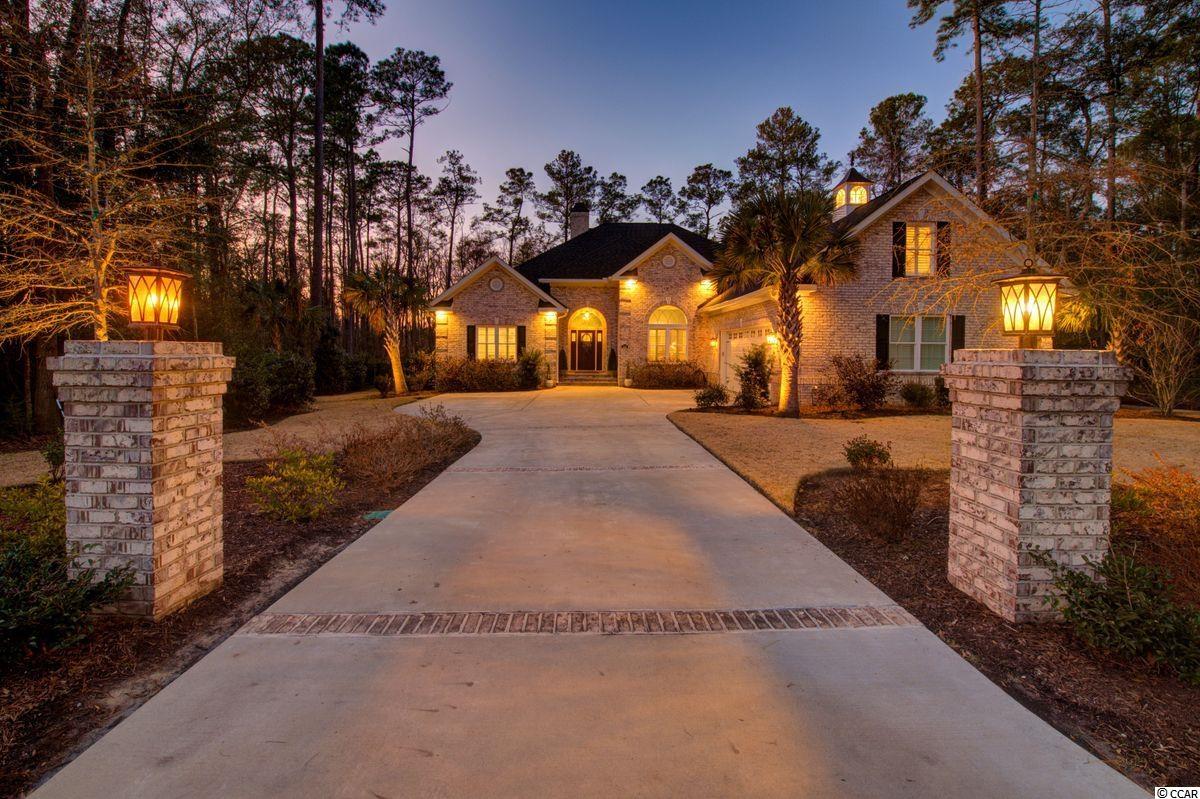

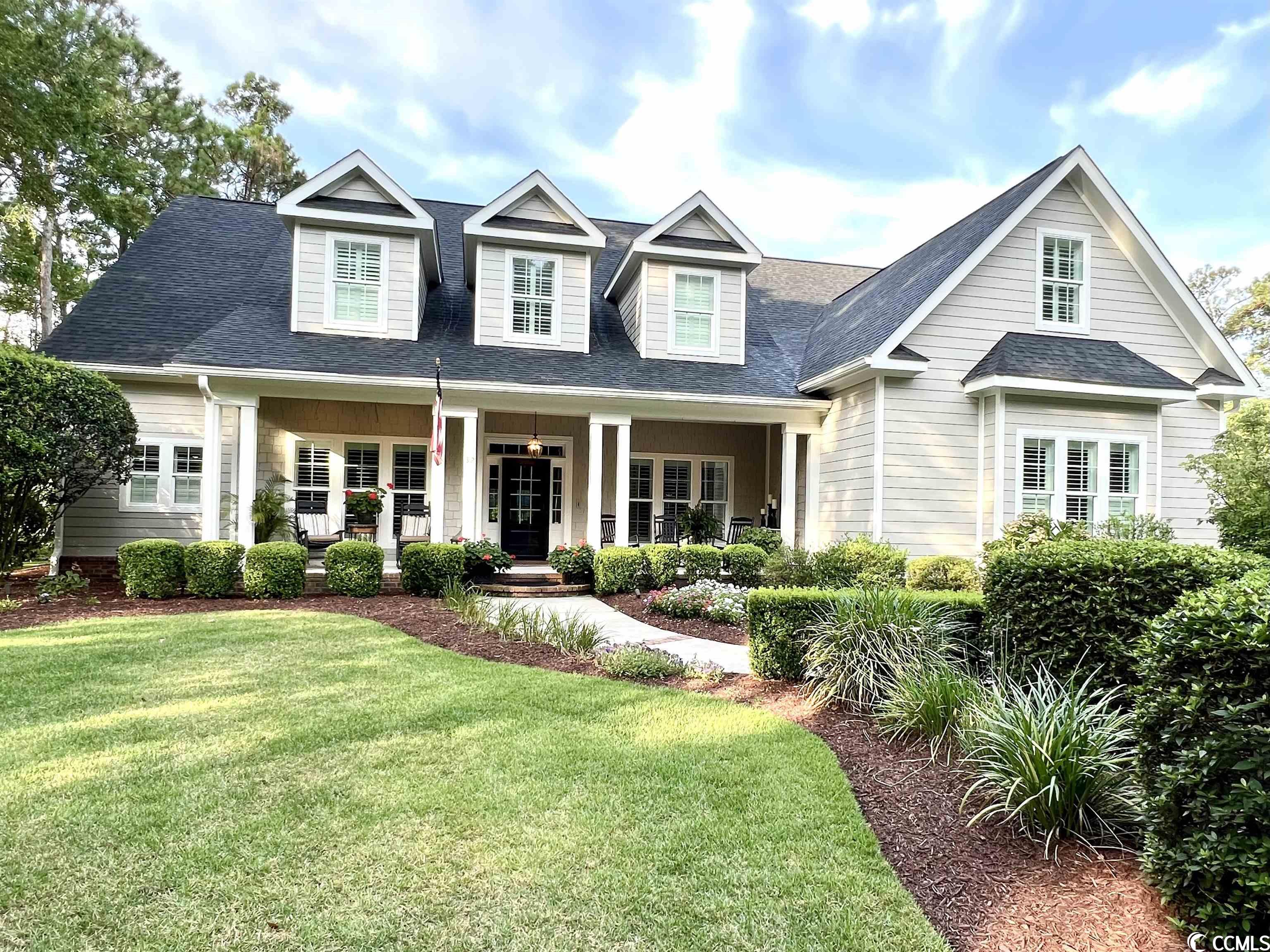
 MLS# 2313924
MLS# 2313924 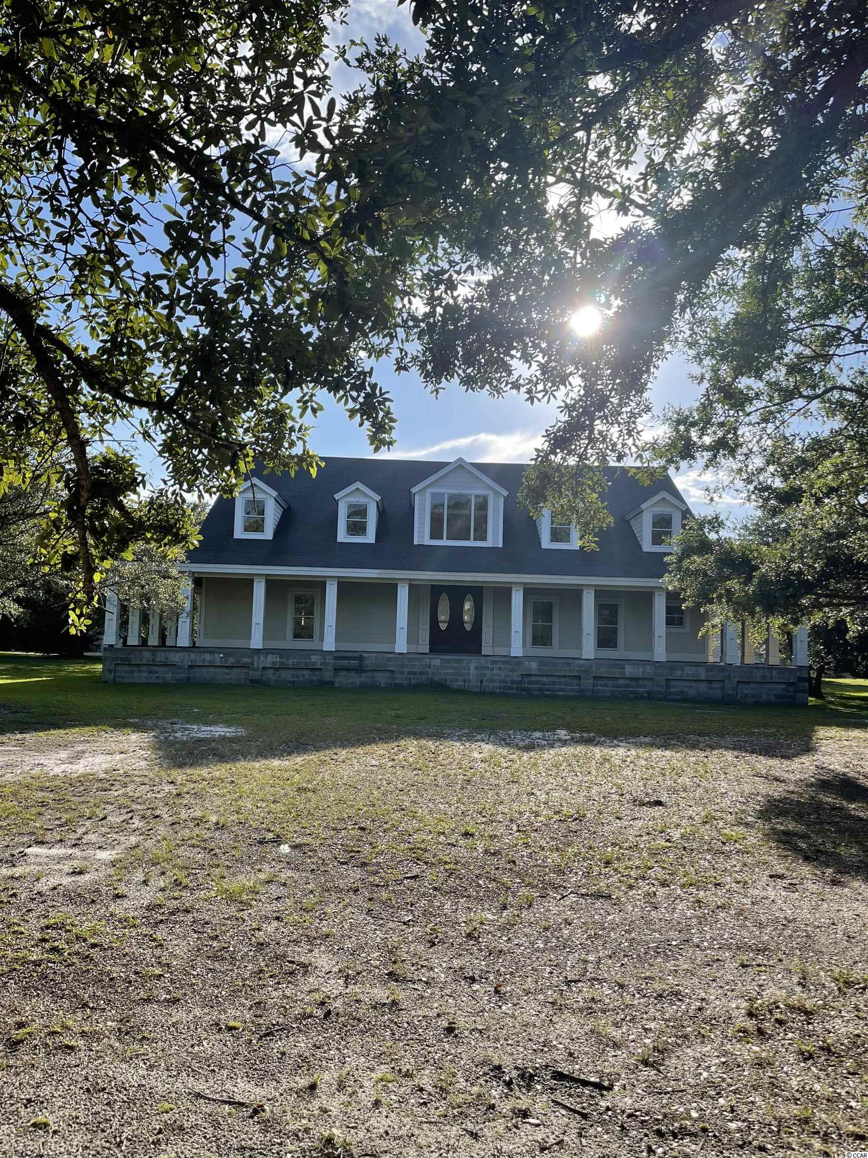
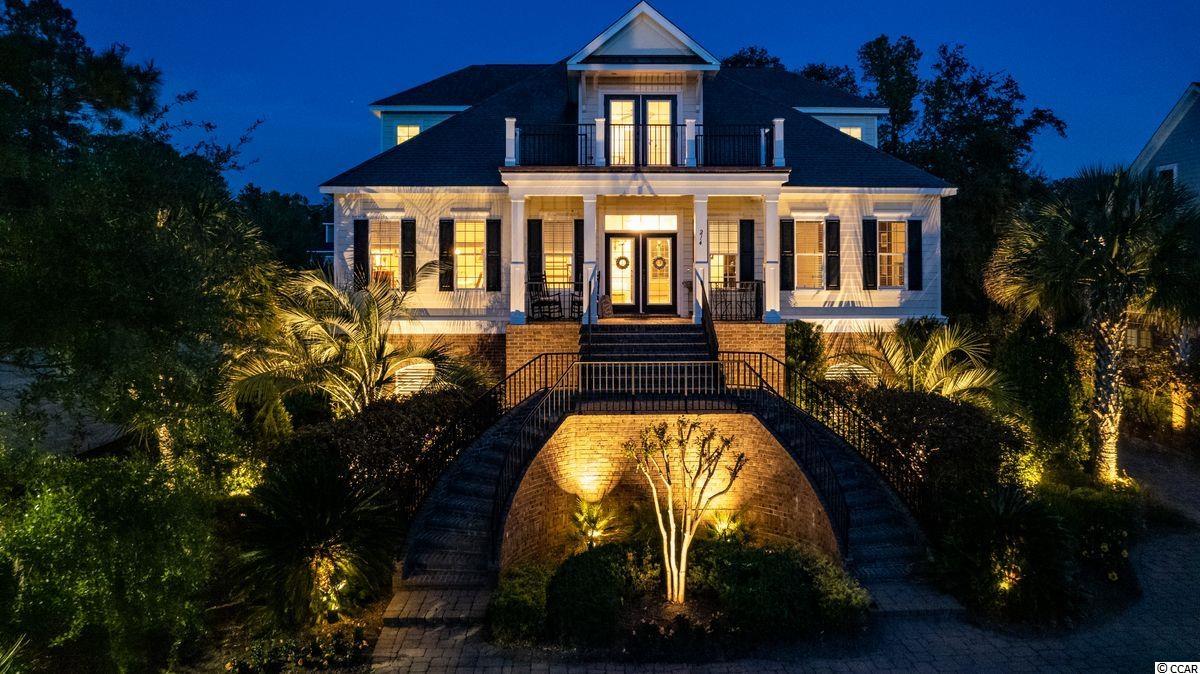
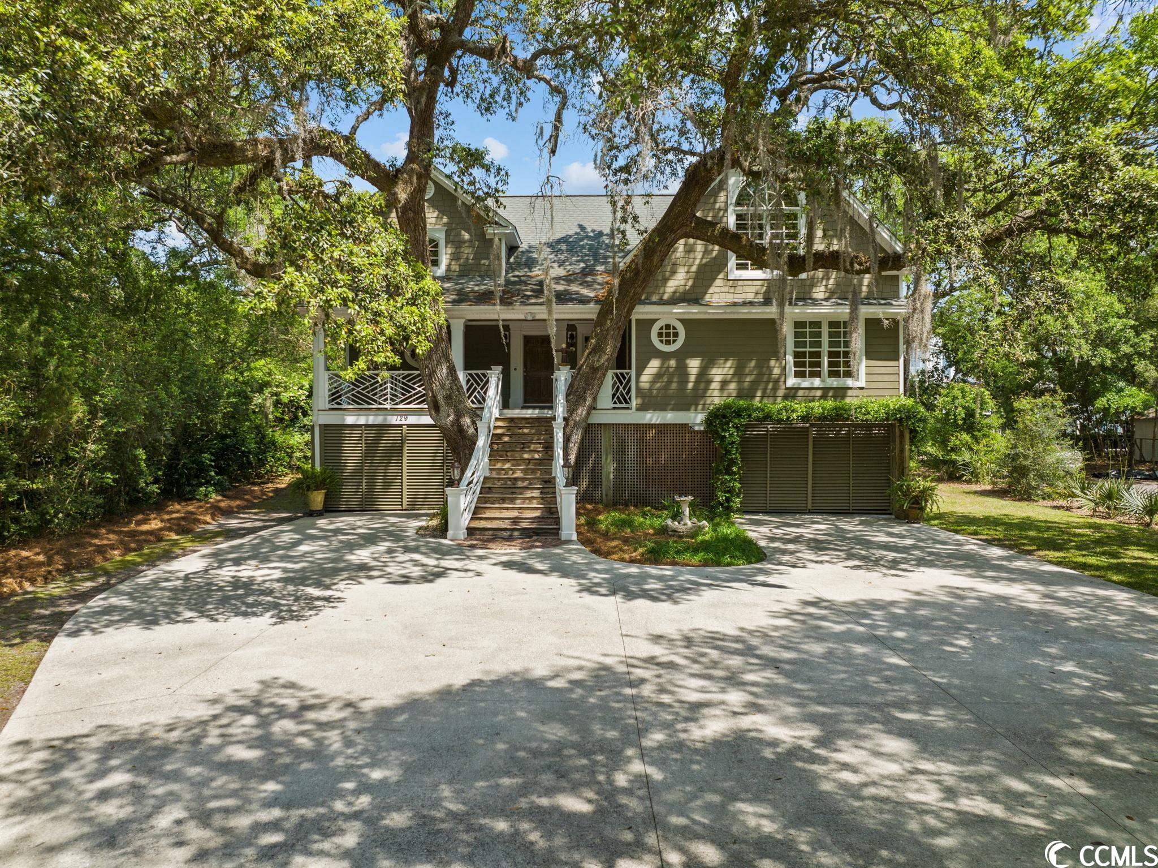
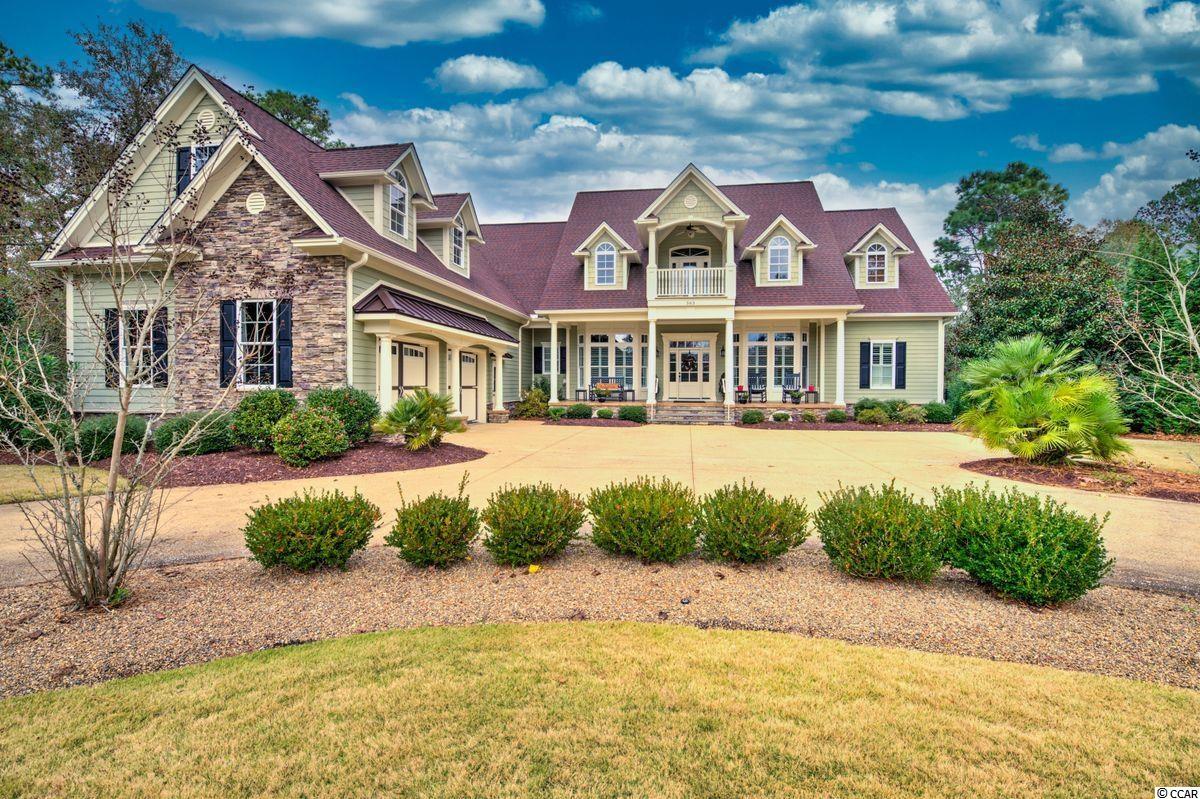
 Provided courtesy of © Copyright 2024 Coastal Carolinas Multiple Listing Service, Inc.®. Information Deemed Reliable but Not Guaranteed. © Copyright 2024 Coastal Carolinas Multiple Listing Service, Inc.® MLS. All rights reserved. Information is provided exclusively for consumers’ personal, non-commercial use,
that it may not be used for any purpose other than to identify prospective properties consumers may be interested in purchasing.
Images related to data from the MLS is the sole property of the MLS and not the responsibility of the owner of this website.
Provided courtesy of © Copyright 2024 Coastal Carolinas Multiple Listing Service, Inc.®. Information Deemed Reliable but Not Guaranteed. © Copyright 2024 Coastal Carolinas Multiple Listing Service, Inc.® MLS. All rights reserved. Information is provided exclusively for consumers’ personal, non-commercial use,
that it may not be used for any purpose other than to identify prospective properties consumers may be interested in purchasing.
Images related to data from the MLS is the sole property of the MLS and not the responsibility of the owner of this website.