Viewing Listing MLS# 2301413
Myrtle Beach, SC 29588
- 3Beds
- 2Full Baths
- 1Half Baths
- 2,282SqFt
- 2005Year Built
- 0.56Acres
- MLS# 2301413
- Residential
- Detached
- Sold
- Approx Time on Market2 months, 11 days
- AreaMyrtle Beach Area--South of 501 Between West Ferry & Burcale
- CountyHorry
- Subdivision Hunters Ridge
Overview
Who needs amenities when you have all of your own?! This home is your over half acre oasis away from all the worries of the world. As you drive into the neighborhood, you immediately recognize the character of this unique twenty first century subdivision. The mature landscapes, the large open lots, and unique street names that give nature its due. Pulling into the driveway, you notice ample space for guests and family to attend gatherings. Enter your home to a wide open foyer, dining, and living area. Custom ceiling fans with a worldly feel complement the light airy colors throughout. Large windows front and back let the outdoors in with natural light galore. Double sided fireplace makes a rare home appearance for cozy nights and casual conversation. As you walk through to the kitchen, you notice a more intimate second living space coupled with breakfast nook. But wait, this kitchen is stunning! High quality custom built cabinets line the walls with a trendy but elegant contrasting center prep island for all of your cooking needs. As you make your way through the bedrooms you notice an Owners' Suite with ample room and an en suite bathroom featuring walk in shower as well as soaker tub. The walk in closet is just the cherry on top. Two more bedrooms for family, guests, or office space give a world of possibilities. Take a quick peak at the massive laundry room and the two car, epoxy floor garage with loads of storage space. But just when you thought the best was in the rear view mirror, time to step outside to the true oasis. This is it! Large custom pool in the rear. Water view. Private sitting dock with bulkhead across the back. Patio right off the back for entertaining and relaxation and fully fenced in for the pets. Not to mention so much room to add even more. Think outdoor kitchen, playground equipment, and many other possibilities. All this and only 15 minutes to the beach along with world class dining and shopping. Measurements are not guaranteed and are to be verified by buyer.
Sale Info
Listing Date: 01-18-2023
Sold Date: 03-30-2023
Aprox Days on Market:
2 month(s), 11 day(s)
Listing Sold:
1 Year(s), 7 month(s), 1 day(s) ago
Asking Price: $437,500
Selling Price: $440,500
Price Difference:
Increase $3,000
Agriculture / Farm
Grazing Permits Blm: ,No,
Horse: No
Grazing Permits Forest Service: ,No,
Grazing Permits Private: ,No,
Irrigation Water Rights: ,No,
Farm Credit Service Incl: ,No,
Crops Included: ,No,
Association Fees / Info
Hoa Frequency: Annually
Hoa Fees: 34
Hoa: 1
Hoa Includes: AssociationManagement, CommonAreas, LegalAccounting
Community Features: GolfCartsOK, LongTermRentalAllowed, Pool
Assoc Amenities: OwnerAllowedGolfCart, OwnerAllowedMotorcycle, PetRestrictions, TenantAllowedGolfCart, TenantAllowedMotorcycle
Bathroom Info
Total Baths: 3.00
Halfbaths: 1
Fullbaths: 2
Bedroom Info
Beds: 3
Building Info
New Construction: No
Levels: One
Year Built: 2005
Mobile Home Remains: ,No,
Zoning: SF10
Style: Traditional
Construction Materials: BrickVeneer
Buyer Compensation
Exterior Features
Spa: No
Patio and Porch Features: Patio
Pool Features: Community, OutdoorPool, Private
Foundation: Slab
Exterior Features: Fence, SprinklerIrrigation, Patio
Financial
Lease Renewal Option: ,No,
Garage / Parking
Parking Capacity: 6
Garage: Yes
Carport: No
Parking Type: Attached, TwoCarGarage, Garage, GarageDoorOpener
Open Parking: No
Attached Garage: Yes
Garage Spaces: 2
Green / Env Info
Green Energy Efficient: Doors, Windows
Interior Features
Floor Cover: Carpet, LuxuryVinylPlank, Tile
Door Features: InsulatedDoors
Fireplace: Yes
Laundry Features: WasherHookup
Furnished: Unfurnished
Interior Features: Fireplace, WindowTreatments, BedroomonMainLevel, KitchenIsland, StainlessSteelAppliances, SolidSurfaceCounters
Appliances: Dishwasher, Microwave, Range, Refrigerator, RangeHood, Dryer, Washer
Lot Info
Lease Considered: ,No,
Lease Assignable: ,No,
Acres: 0.56
Lot Size: 108x219x109x219
Land Lease: No
Lot Description: OutsideCityLimits, Rectangular
Misc
Pool Private: Yes
Pets Allowed: OwnerOnly, Yes
Offer Compensation
Other School Info
Property Info
County: Horry
View: No
Senior Community: No
Stipulation of Sale: None
Property Sub Type Additional: Detached
Property Attached: No
Security Features: SmokeDetectors
Disclosures: CovenantsRestrictionsDisclosure,SellerDisclosure
Rent Control: No
Construction: Resale
Room Info
Basement: ,No,
Sold Info
Sold Date: 2023-03-30T00:00:00
Sqft Info
Building Sqft: 2723
Living Area Source: Plans
Sqft: 2282
Tax Info
Unit Info
Utilities / Hvac
Heating: Central
Cooling: CentralAir
Electric On Property: No
Cooling: Yes
Utilities Available: CableAvailable, ElectricityAvailable, Other, PhoneAvailable, SewerAvailable, UndergroundUtilities, WaterAvailable
Heating: Yes
Water Source: Public
Waterfront / Water
Waterfront: No
Schools
Elem: Forestbrook Elementary School
Middle: Forestbrook Middle School
High: Socastee High School
Courtesy of Invi Real Estate - Cell: 843-447-9787
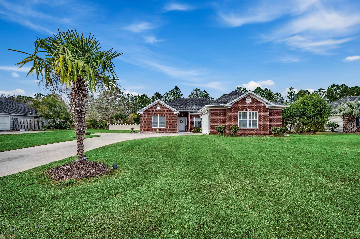
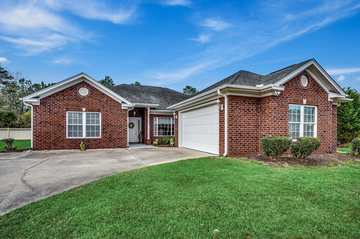
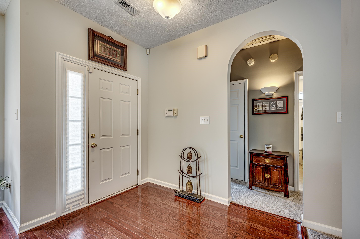
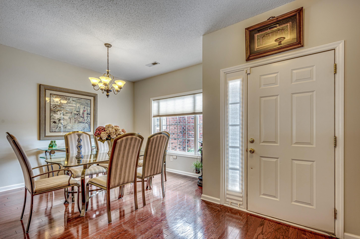
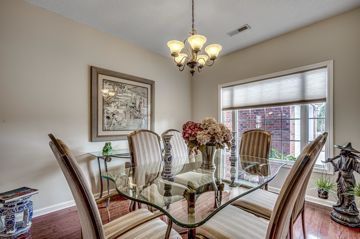
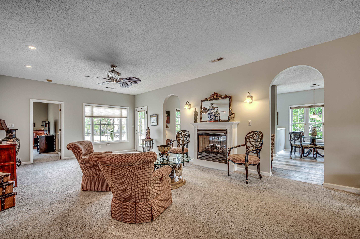
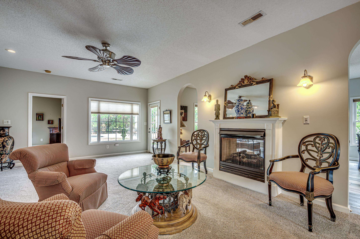
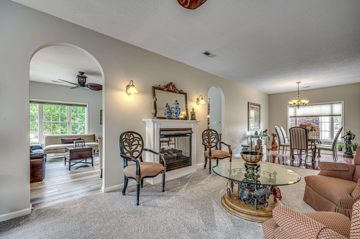
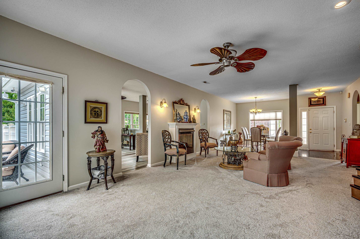
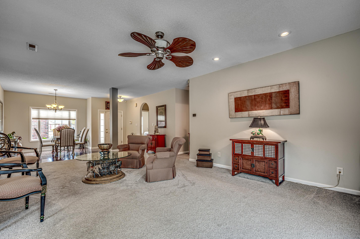
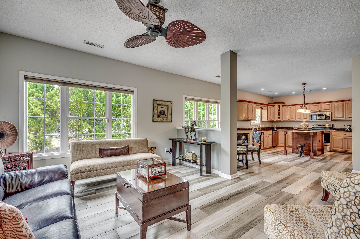
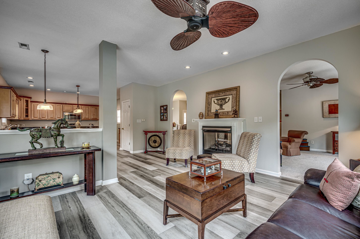
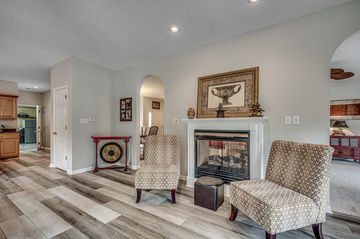
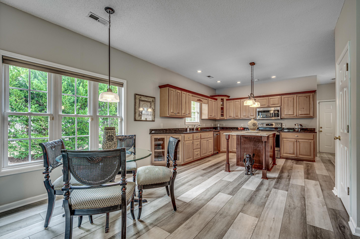
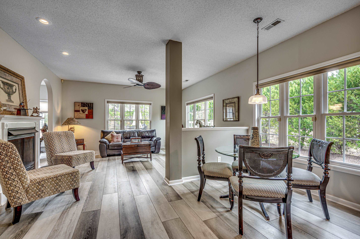
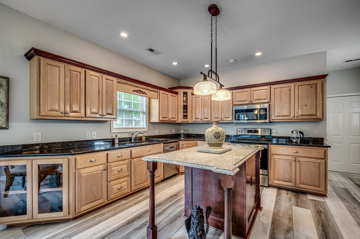
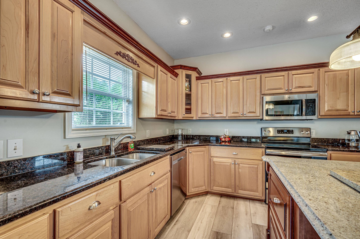
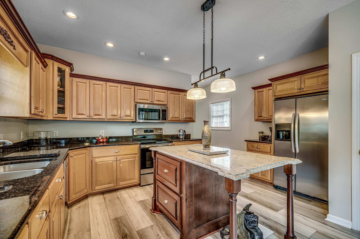
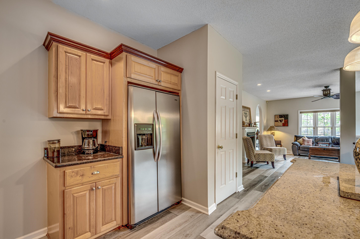
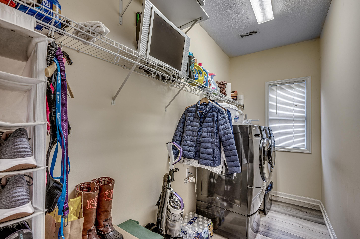
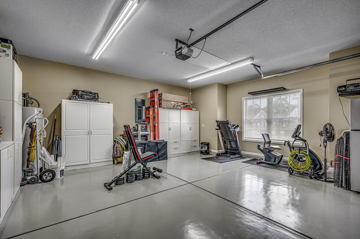
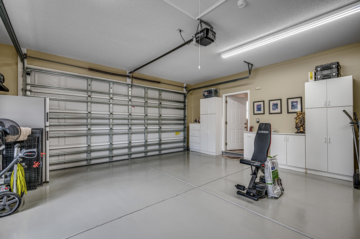
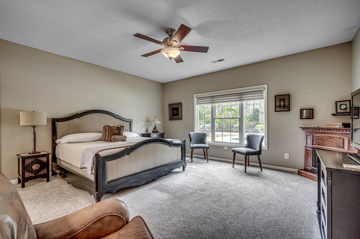
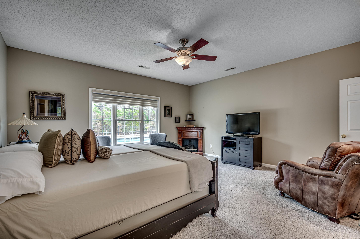
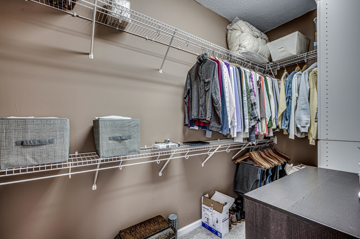
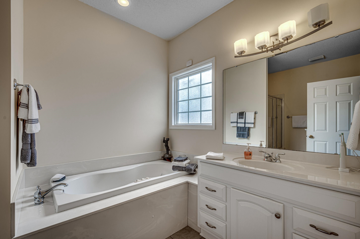
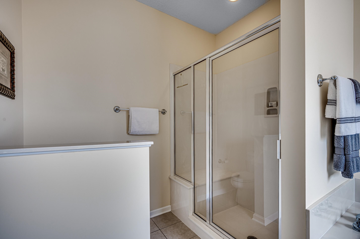
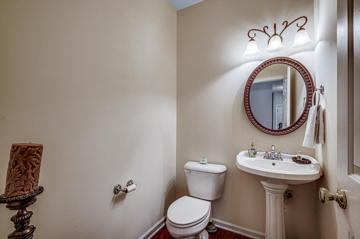
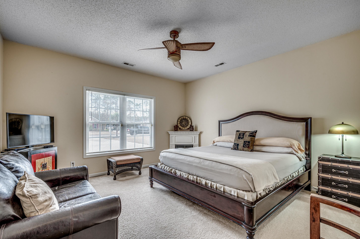
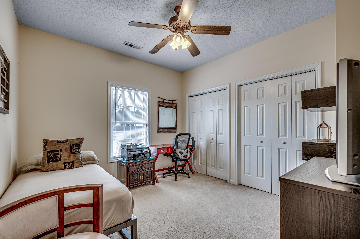
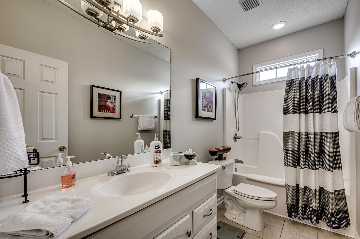
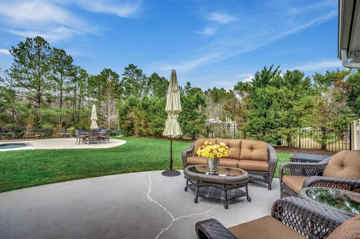
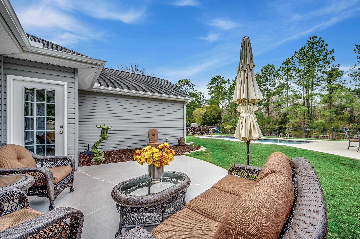
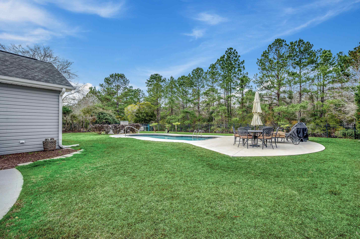
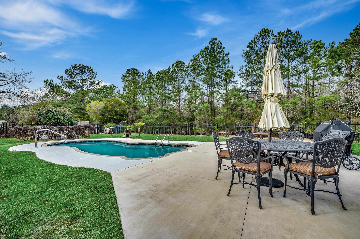
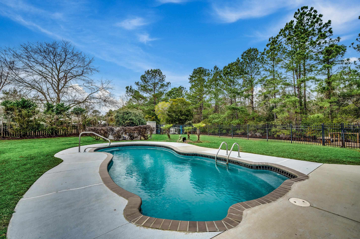
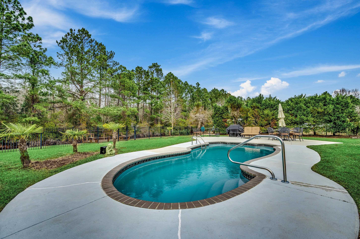
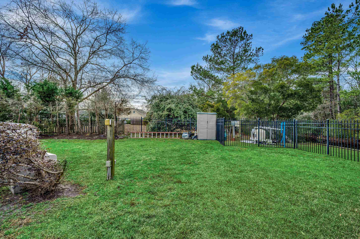
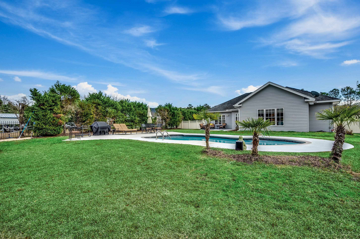
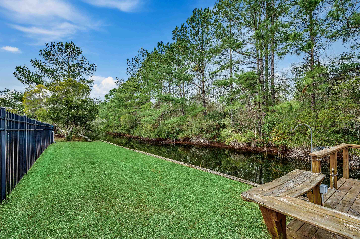

 MLS# 922424
MLS# 922424 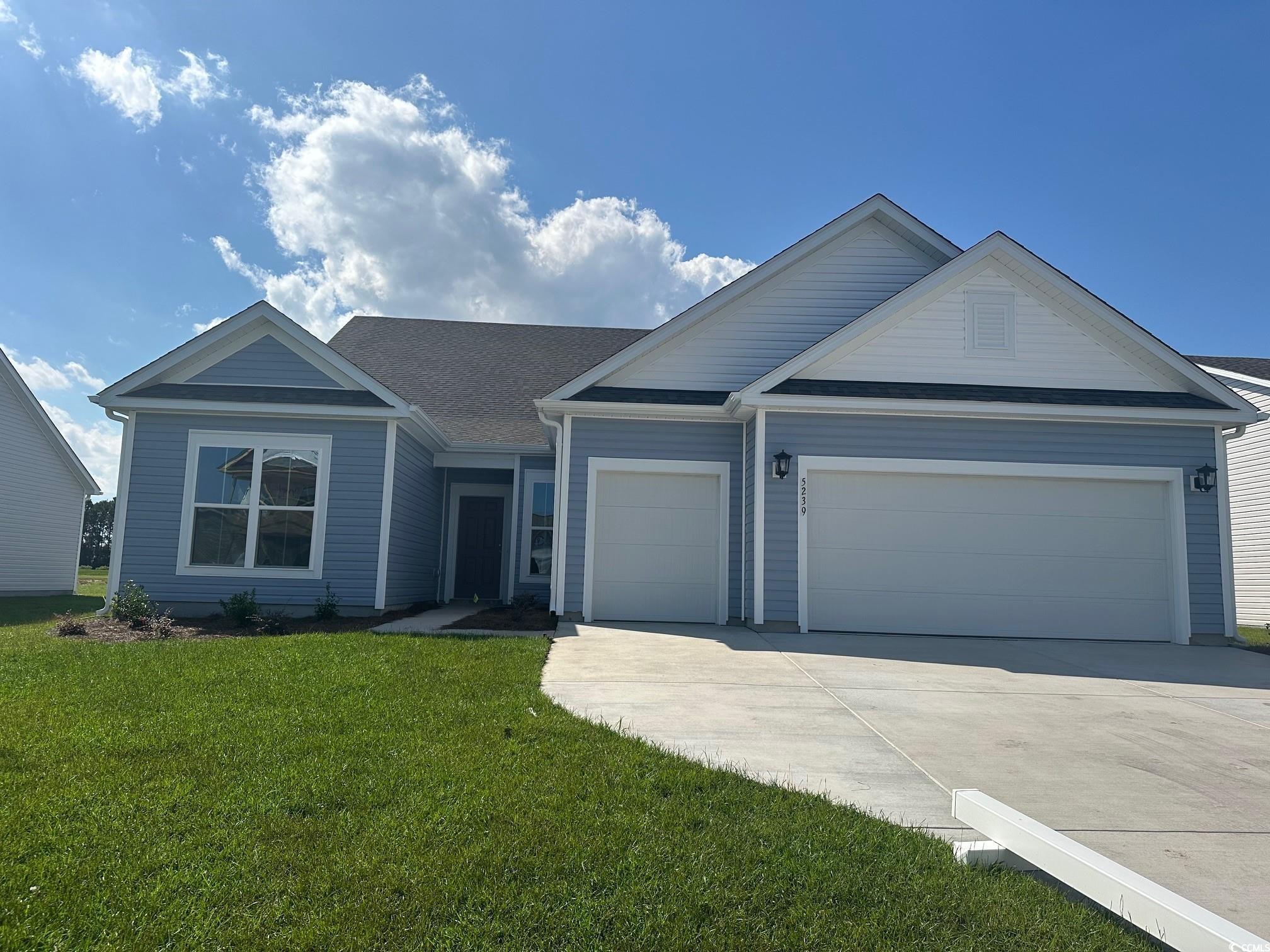
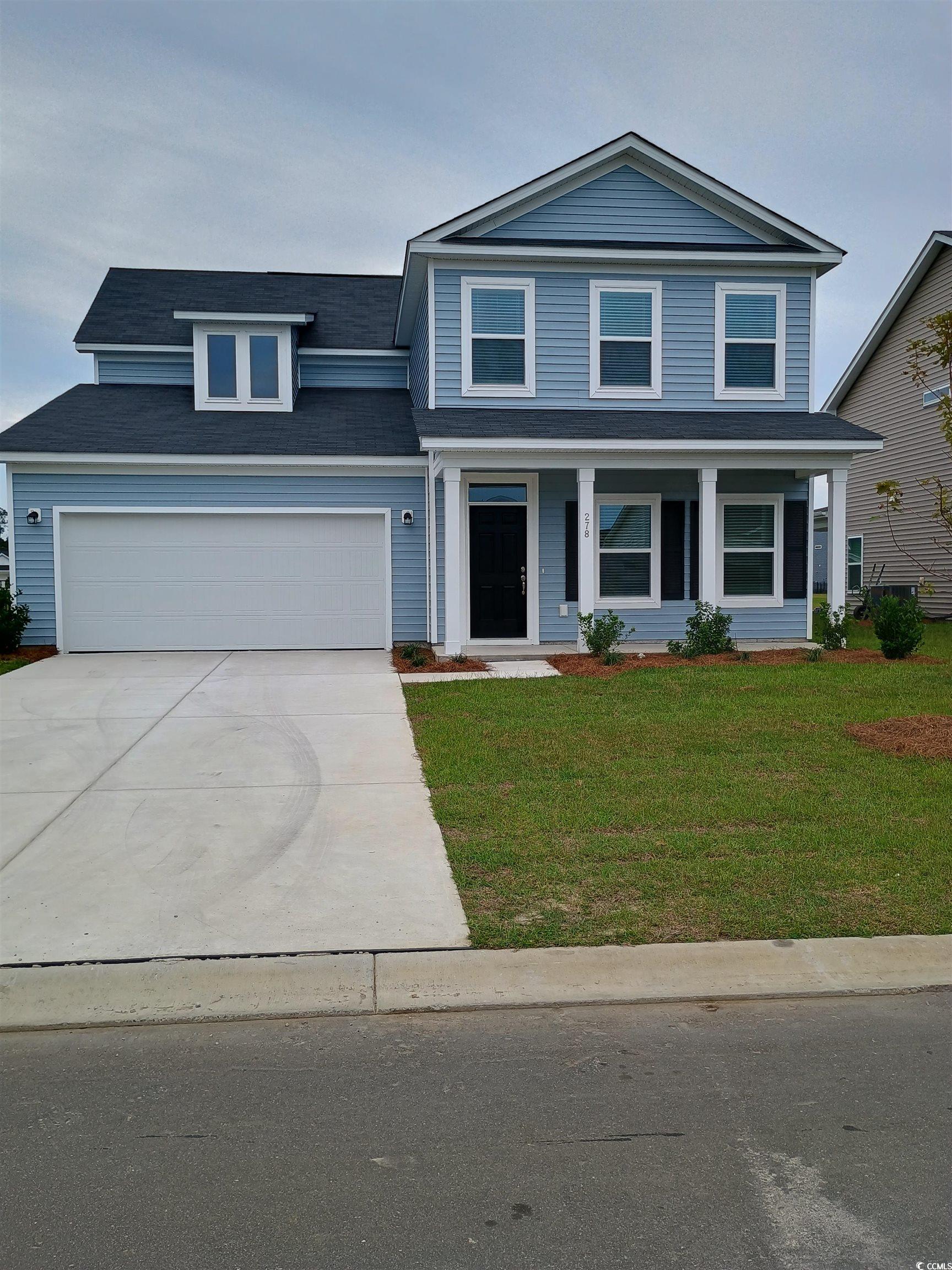
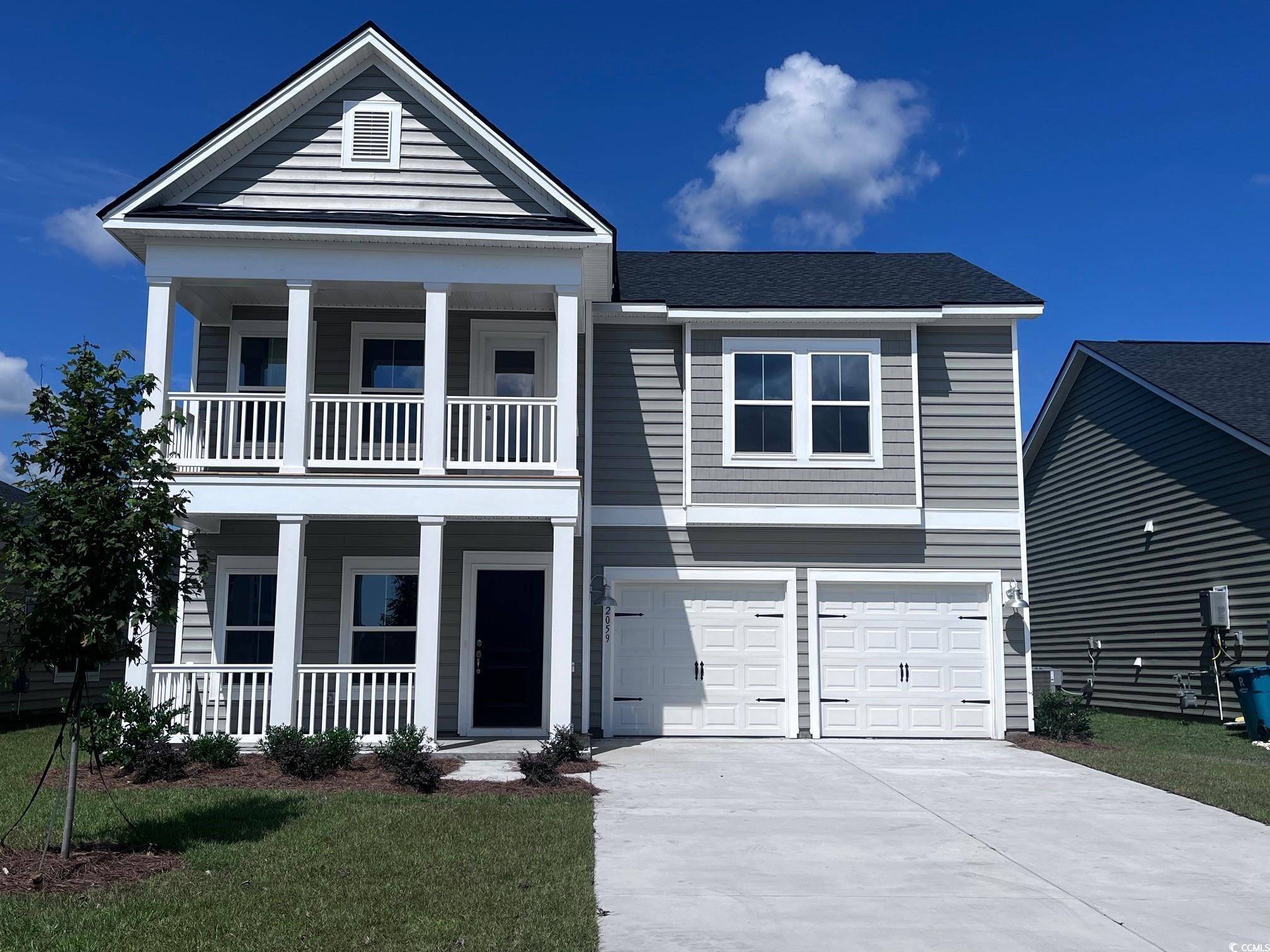
 Provided courtesy of © Copyright 2024 Coastal Carolinas Multiple Listing Service, Inc.®. Information Deemed Reliable but Not Guaranteed. © Copyright 2024 Coastal Carolinas Multiple Listing Service, Inc.® MLS. All rights reserved. Information is provided exclusively for consumers’ personal, non-commercial use,
that it may not be used for any purpose other than to identify prospective properties consumers may be interested in purchasing.
Images related to data from the MLS is the sole property of the MLS and not the responsibility of the owner of this website.
Provided courtesy of © Copyright 2024 Coastal Carolinas Multiple Listing Service, Inc.®. Information Deemed Reliable but Not Guaranteed. © Copyright 2024 Coastal Carolinas Multiple Listing Service, Inc.® MLS. All rights reserved. Information is provided exclusively for consumers’ personal, non-commercial use,
that it may not be used for any purpose other than to identify prospective properties consumers may be interested in purchasing.
Images related to data from the MLS is the sole property of the MLS and not the responsibility of the owner of this website.