Viewing Listing MLS# 2120841
Myrtle Beach, SC 29588
- 3Beds
- 2Full Baths
- N/AHalf Baths
- 2,236SqFt
- 2001Year Built
- 0.51Acres
- MLS# 2120841
- Residential
- Detached
- Sold
- Approx Time on Market3 months, 24 days
- AreaMyrtle Beach Area--South of 501 Between West Ferry & Burcale
- CountyHorry
- Subdivision Hunters Ridge
Overview
BACK ON THE MARKET! Financing fell through giving you the opportunity to make this exquisite, spacious, all brick, three bedroom and two bathroom home in Hunters Ridge on half an acre of property- all yours! The Legacy section of Hunters Ridge is an established community with beautiful mature trees and landscapes, spacious lots and is one of the most sought after communities in Myrtle Beach, South Carolina. Hunters Ridge has a community pool and is in the award winning Socastee school district. It is quiet and tucked away, yet only 15 minutes to the beach and popular area eateries and entertainment. This home has been recently updated with major upgrades and has many desirable features including: a fenced in backyard, split bedroom plan, fireplace, granite countertops, brand new stainless steel appliances, three car garage with a large driveway for plenty of parking, extra storage off the garage, Carolina room, screened in gazebo with electricity, large primary bedroom, and primary bath with a whirlpool tub and tile shower. Check out the virtual tour for a better look, and ask your Realtor for the list of upgrades and features in this home. Don't miss a chance to envision and make this property all your own!
Sale Info
Listing Date: 09-17-2021
Sold Date: 01-11-2022
Aprox Days on Market:
3 month(s), 24 day(s)
Listing Sold:
2 Year(s), 9 month(s), 20 day(s) ago
Asking Price: $424,969
Selling Price: $400,000
Price Difference:
Reduced By $34,969
Agriculture / Farm
Grazing Permits Blm: ,No,
Horse: No
Grazing Permits Forest Service: ,No,
Grazing Permits Private: ,No,
Irrigation Water Rights: ,No,
Farm Credit Service Incl: ,No,
Crops Included: ,No,
Association Fees / Info
Hoa Frequency: Annually
Hoa Fees: 33
Hoa: 1
Hoa Includes: CommonAreas, Pools
Community Features: GolfCartsOK, LongTermRentalAllowed
Assoc Amenities: OwnerAllowedGolfCart, OwnerAllowedMotorcycle, PetRestrictions
Bathroom Info
Total Baths: 2.00
Fullbaths: 2
Bedroom Info
Beds: 3
Building Info
New Construction: No
Levels: One
Year Built: 2001
Mobile Home Remains: ,No,
Zoning: Res
Style: Ranch
Construction Materials: BrickVeneer
Buyer Compensation
Exterior Features
Spa: No
Patio and Porch Features: Patio
Foundation: Slab
Exterior Features: SprinklerIrrigation, Patio, Storage
Financial
Lease Renewal Option: ,No,
Garage / Parking
Parking Capacity: 8
Garage: Yes
Carport: No
Parking Type: Attached, ThreeCarGarage, Garage, GarageDoorOpener
Open Parking: No
Attached Garage: Yes
Garage Spaces: 3
Green / Env Info
Interior Features
Floor Cover: Carpet, Tile, Vinyl
Fireplace: Yes
Laundry Features: WasherHookup
Furnished: Unfurnished
Interior Features: Fireplace, SplitBedrooms, WindowTreatments, BedroomonMainLevel, KitchenIsland, StainlessSteelAppliances, SolidSurfaceCounters
Appliances: Dishwasher, Disposal, Microwave, Range, Refrigerator, RangeHood
Lot Info
Lease Considered: ,No,
Lease Assignable: ,No,
Acres: 0.51
Lot Size: 109x200x110x209
Land Lease: No
Lot Description: LakeFront, OutsideCityLimits, Pond, Rectangular
Misc
Pool Private: No
Pets Allowed: OwnerOnly, Yes
Offer Compensation
Other School Info
Property Info
County: Horry
View: No
Senior Community: No
Stipulation of Sale: None
Property Sub Type Additional: Detached
Property Attached: No
Disclosures: CovenantsRestrictionsDisclosure
Rent Control: No
Construction: Resale
Room Info
Basement: ,No,
Sold Info
Sold Date: 2022-01-11T00:00:00
Sqft Info
Building Sqft: 2926
Living Area Source: PublicRecords
Sqft: 2236
Tax Info
Unit Info
Utilities / Hvac
Heating: Central, Electric
Cooling: CentralAir
Electric On Property: No
Cooling: Yes
Utilities Available: CableAvailable, ElectricityAvailable, PhoneAvailable, SewerAvailable
Heating: Yes
Waterfront / Water
Waterfront: Yes
Waterfront Features: Pond
Schools
Elem: Forestbrook Elementary School
Middle: Forestbrook Middle School
High: Socastee High School
Directions
From Forestbrook Road turn onto Panthers Parkway. Turn right onto Hunters Trail from Panthers Parkway. 2464 Hunters Trail is about half a mile down the block on the left.Courtesy of Century 21 Broadhurst & Associ
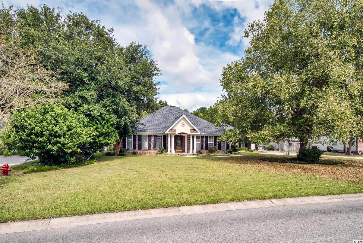
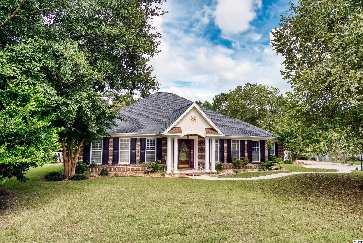
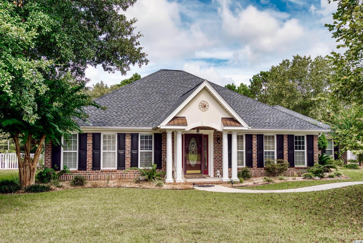
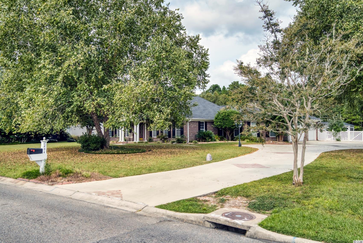
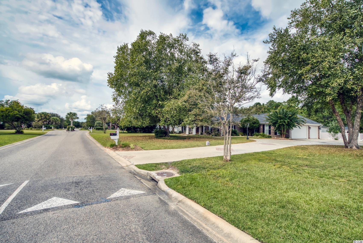
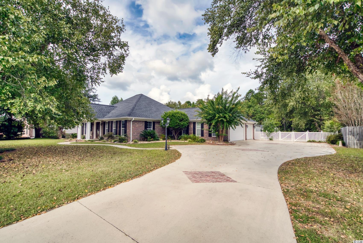
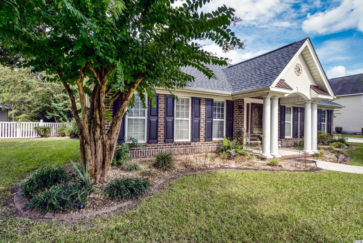
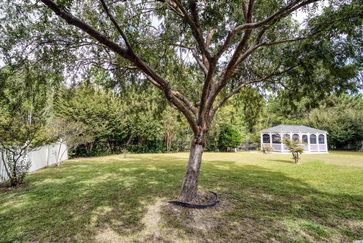
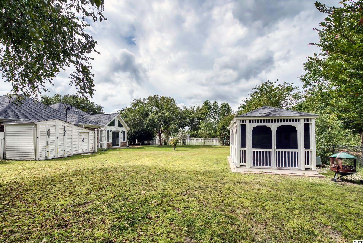
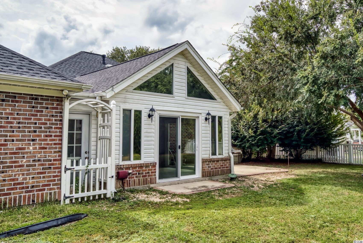
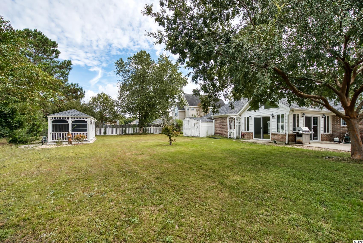
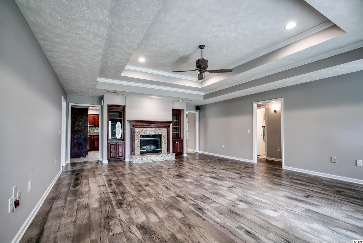
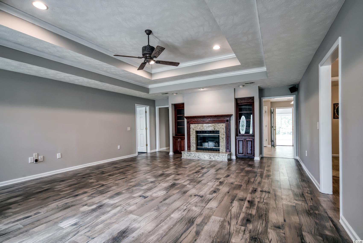
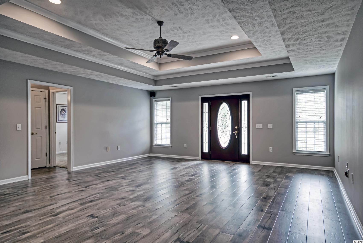
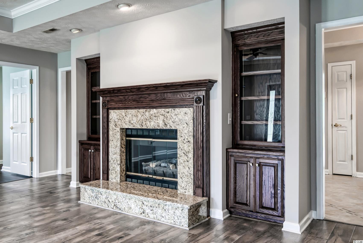
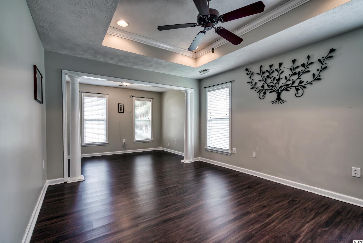
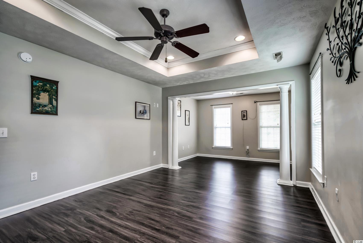
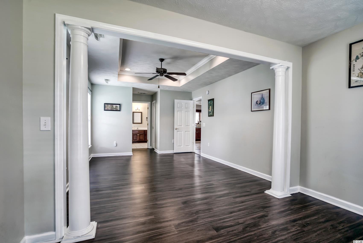
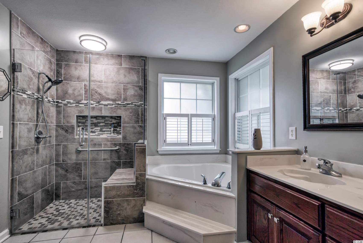
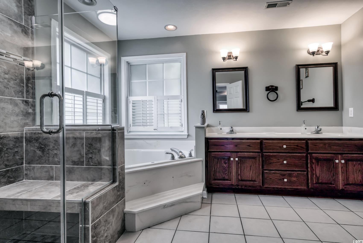
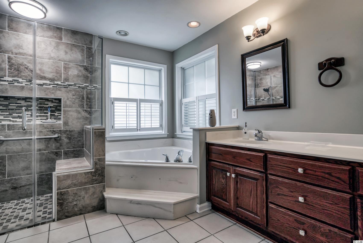
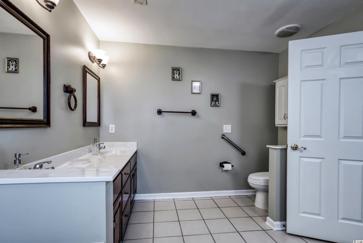
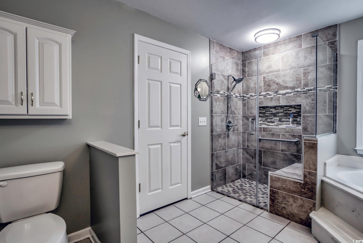
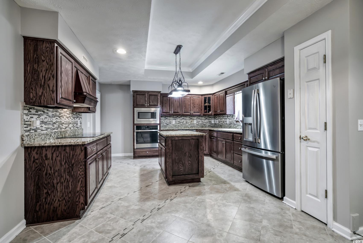
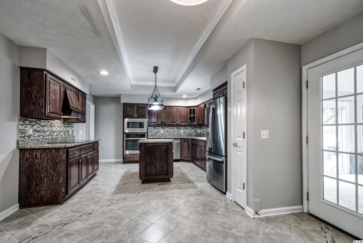
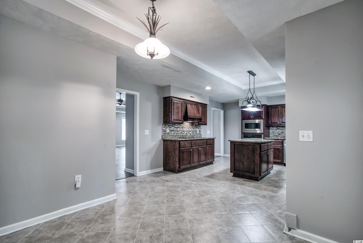
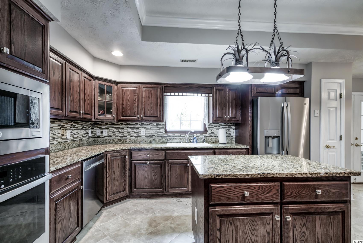
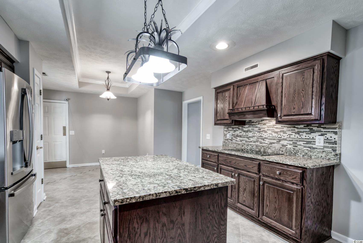
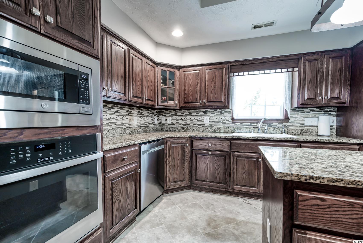
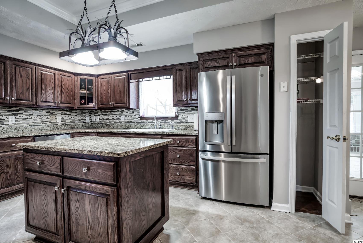
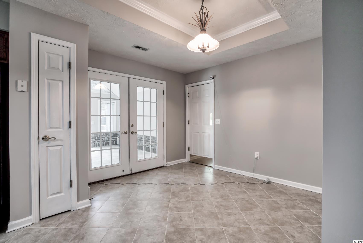
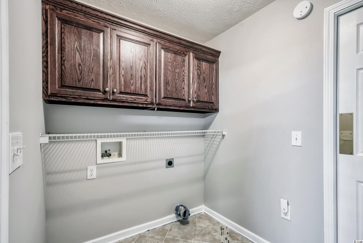
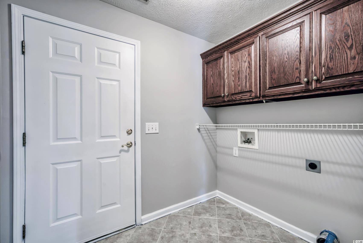
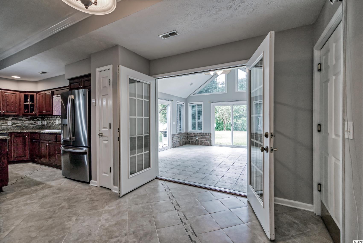
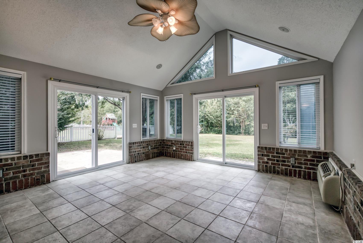
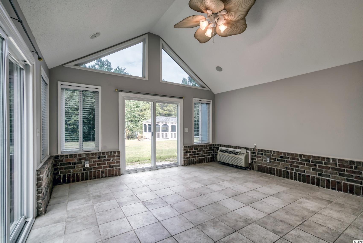
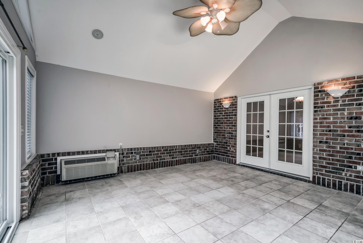
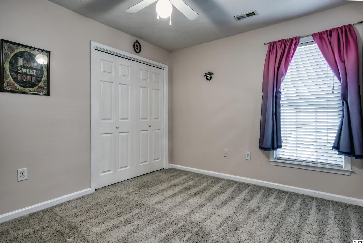
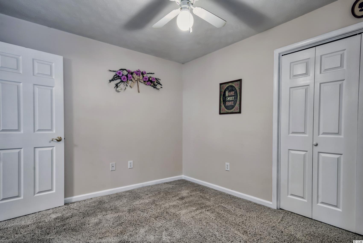

 MLS# 922424
MLS# 922424 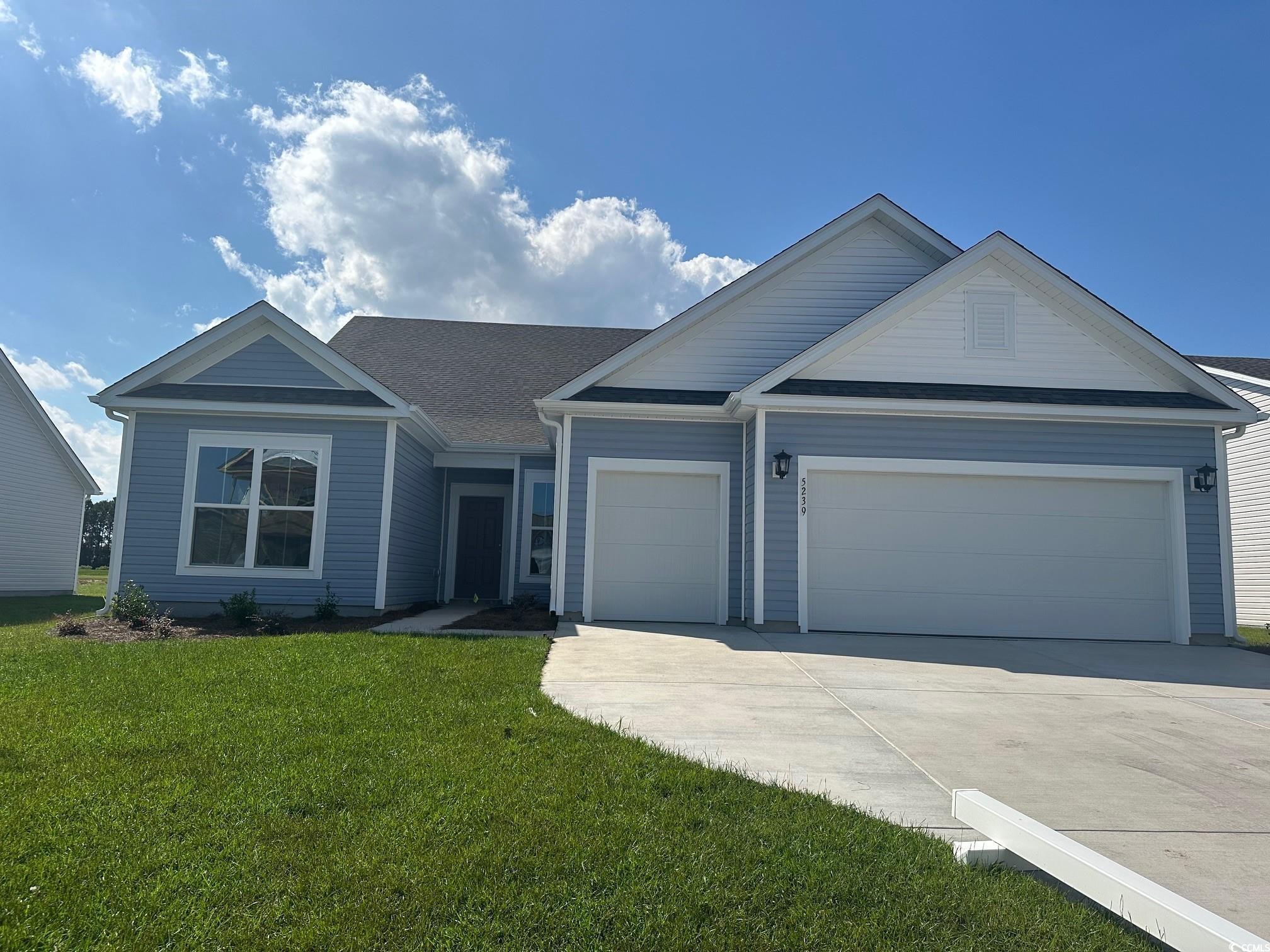
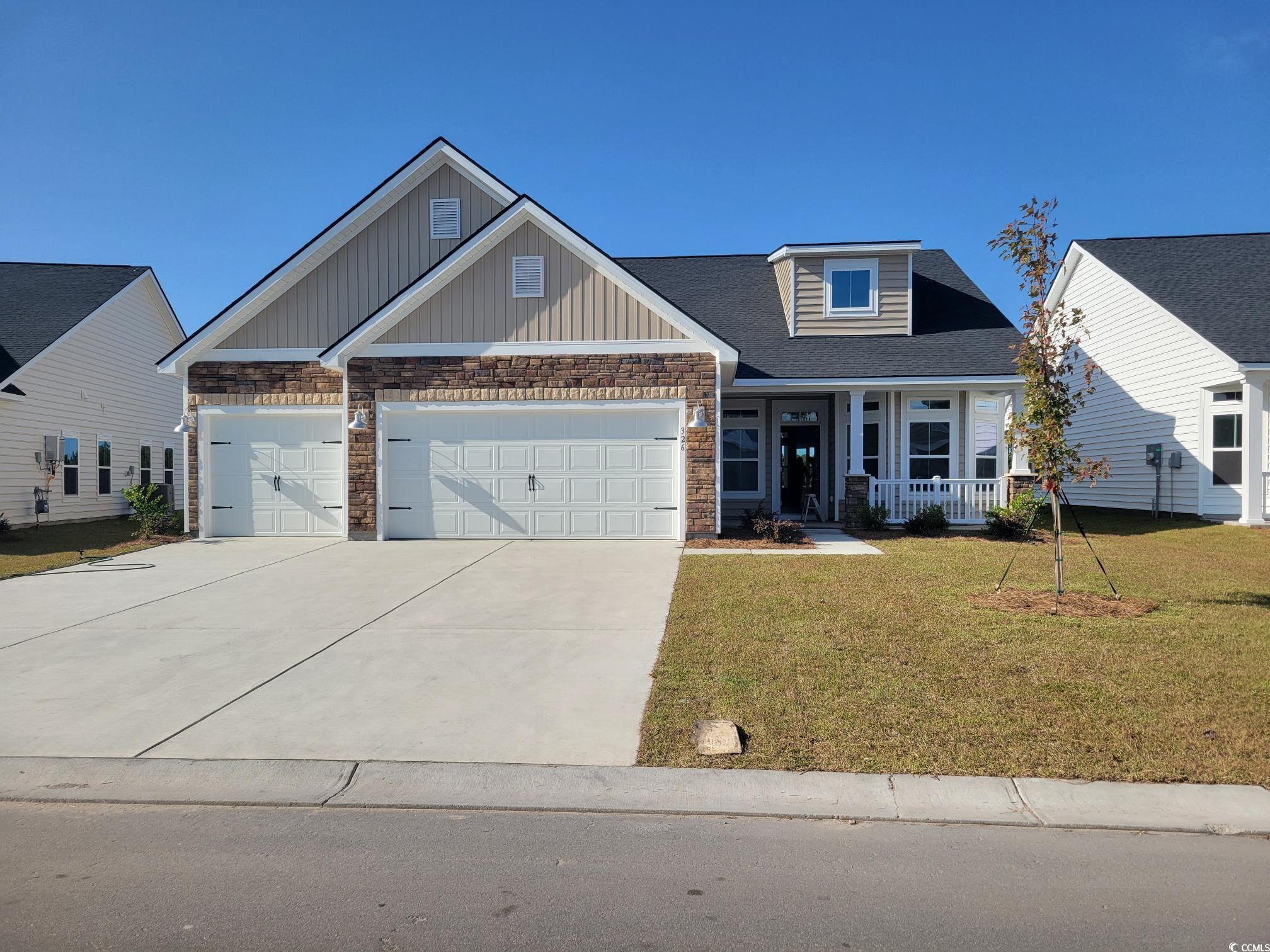
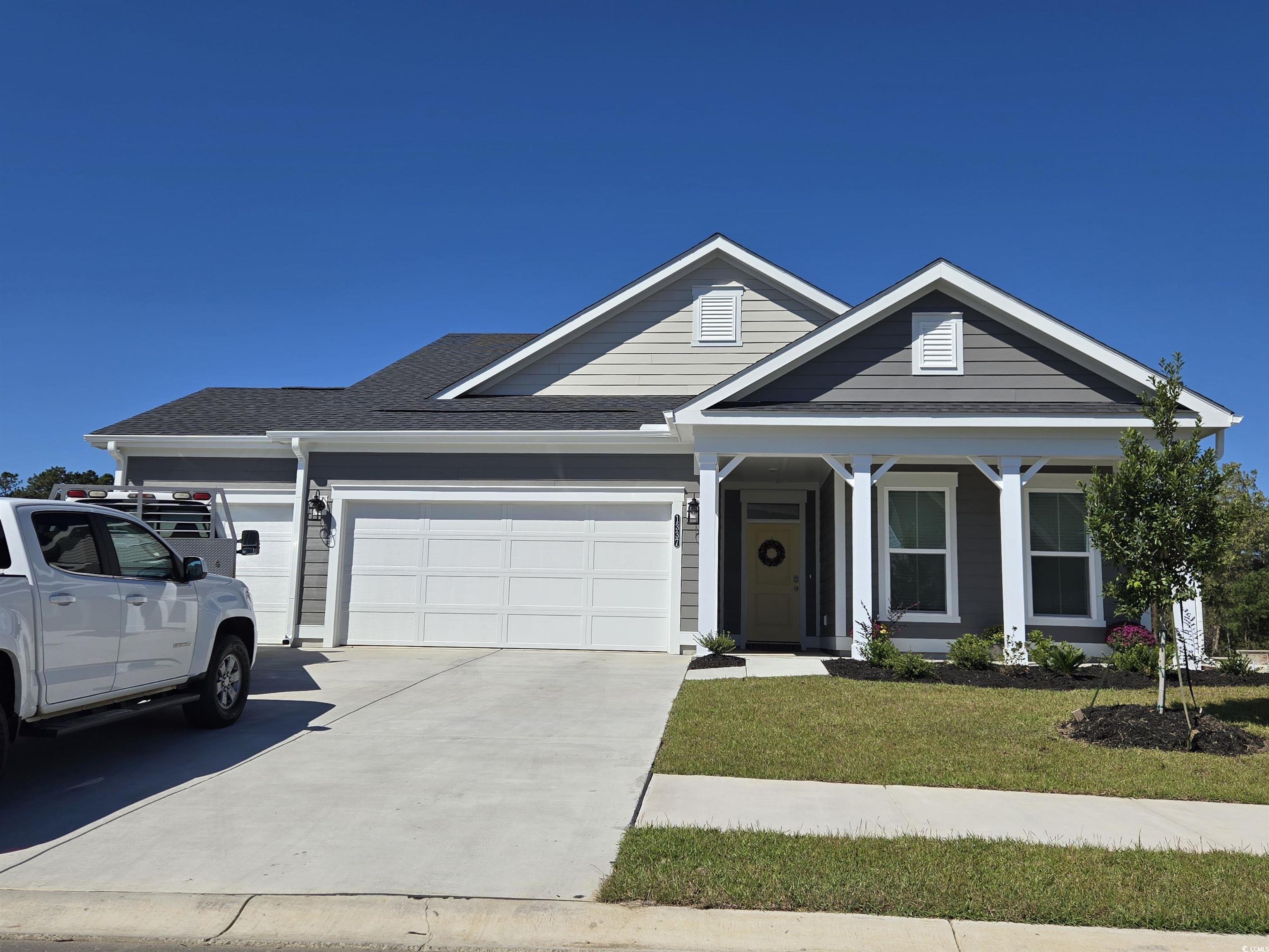
 Provided courtesy of © Copyright 2024 Coastal Carolinas Multiple Listing Service, Inc.®. Information Deemed Reliable but Not Guaranteed. © Copyright 2024 Coastal Carolinas Multiple Listing Service, Inc.® MLS. All rights reserved. Information is provided exclusively for consumers’ personal, non-commercial use,
that it may not be used for any purpose other than to identify prospective properties consumers may be interested in purchasing.
Images related to data from the MLS is the sole property of the MLS and not the responsibility of the owner of this website.
Provided courtesy of © Copyright 2024 Coastal Carolinas Multiple Listing Service, Inc.®. Information Deemed Reliable but Not Guaranteed. © Copyright 2024 Coastal Carolinas Multiple Listing Service, Inc.® MLS. All rights reserved. Information is provided exclusively for consumers’ personal, non-commercial use,
that it may not be used for any purpose other than to identify prospective properties consumers may be interested in purchasing.
Images related to data from the MLS is the sole property of the MLS and not the responsibility of the owner of this website.