Viewing Listing MLS# 2212450
Myrtle Beach, SC 29577
- 3Beds
- 2Full Baths
- 1Half Baths
- 1,920SqFt
- 2016Year Built
- N/AUnit #
- MLS# 2212450
- Residential
- Condominium
- Sold
- Approx Time on Market1 month, 1 day
- AreaMyrtle Beach Area--Southern Limit To 10th Ave N
- CountyHorry
- SubdivisionEmmens Preserve Townhomes- Market Commons
Overview
This sale is contingent on the sale of the buyers' property scheduled to close on 6/30. This Emmens Preserve Courtyard townhomes at The Market Common features a craftsman-inspired exterior with an open gable roof design, private two-car garage, enclosed courtyard, concrete fiber siding exterior, and additional driveway parking. 2524 Heritage Loop has three bedrooms and 2.5 bathrooms, approximately 1920 heated square feet, an end unit, and just steps to The Market Common. The interior features include smooth finished 9-foot ceilings, two-inch faux wood window blinds, laminate wood, ceramic tile, and carpeted floors, satin nickel finished hardware, granite countertops, and all appliances, including washer/dryer convey. Emmens Preserve offers a clubhouse that includes a fitness center and a multipurpose room that can be used for meetings, activities, and social events. In addition, residents can enjoy a pool, patio, putting green, and bocce ball court outside. Theres also an outdoor kitchen, fire pits, and a park. The community is also home to walking and biking trails and scenic lakes and ponds. The Market Common offers a unique lifestyle within an urban village community. Living here is a mix of city and beach lifestyles from retail, grocery, restaurants, and movies to city parks and close proximity to an oceanfront state park and an international airport. In the car, you're only minutes away from everything the Grand Strand offers. Make sure to check out the Matterport 3D Virtual Tour. It's like you're walking through the house. Link to the virtual tour: www.bit.ly/2524HeritageLoop
Sale Info
Listing Date: 06-03-2022
Sold Date: 07-05-2022
Aprox Days on Market:
1 month(s), 1 day(s)
Listing Sold:
1 Year(s), 10 month(s), 12 day(s) ago
Asking Price: $355,000
Selling Price: $355,000
Price Difference:
Same as list price
Agriculture / Farm
Grazing Permits Blm: ,No,
Horse: No
Grazing Permits Forest Service: ,No,
Grazing Permits Private: ,No,
Irrigation Water Rights: ,No,
Farm Credit Service Incl: ,No,
Crops Included: ,No,
Association Fees / Info
Hoa Frequency: Monthly
Hoa Fees: 243
Hoa: 1
Hoa Includes: AssociationManagement, CommonAreas, LegalAccounting, MaintenanceGrounds, PestControl, Pools
Community Features: Clubhouse, GolfCartsOK, RecreationArea, LongTermRentalAllowed, Pool
Assoc Amenities: Clubhouse, OwnerAllowedGolfCart, OwnerAllowedMotorcycle, PetRestrictions, PetsAllowed, TenantAllowedGolfCart, TenantAllowedMotorcycle, MaintenanceGrounds
Bathroom Info
Total Baths: 3.00
Halfbaths: 1
Fullbaths: 2
Bedroom Info
Beds: 3
Building Info
New Construction: No
Levels: Two
Year Built: 2016
Structure Type: Townhouse
Mobile Home Remains: ,No,
Zoning: PDD
Common Walls: EndUnit
Construction Materials: HardiPlankType
Entry Level: 1
Buyer Compensation
Exterior Features
Spa: No
Patio and Porch Features: FrontPorch, Patio
Pool Features: Community, OutdoorPool
Foundation: Slab
Exterior Features: Fence, SprinklerIrrigation, Patio, Storage
Financial
Lease Renewal Option: ,No,
Garage / Parking
Garage: Yes
Carport: No
Parking Type: TwoCarGarage, Private, GarageDoorOpener
Open Parking: No
Attached Garage: No
Garage Spaces: 2
Green / Env Info
Green Energy Efficient: Doors, Windows
Interior Features
Floor Cover: Carpet, Laminate, Tile
Door Features: InsulatedDoors
Fireplace: No
Laundry Features: WasherHookup
Furnished: Unfurnished
Interior Features: SplitBedrooms, WindowTreatments, BedroomonMainLevel, Loft
Appliances: Dryer, Washer
Lot Info
Lease Considered: ,No,
Lease Assignable: ,No,
Acres: 0.00
Land Lease: No
Lot Description: CityLot
Misc
Pool Private: No
Pets Allowed: OwnerOnly, Yes
Offer Compensation
Other School Info
Property Info
County: Horry
View: No
Senior Community: No
Stipulation of Sale: None
Property Sub Type Additional: Condominium,Townhouse
Property Attached: No
Disclosures: CovenantsRestrictionsDisclosure,SellerDisclosure
Rent Control: No
Construction: Resale
Room Info
Basement: ,No,
Sold Info
Sold Date: 2022-07-05T00:00:00
Sqft Info
Building Sqft: 2341
Living Area Source: PublicRecords
Sqft: 1920
Tax Info
Unit Info
Utilities / Hvac
Heating: Central, Electric, ForcedAir, Gas
Cooling: CentralAir
Electric On Property: No
Cooling: Yes
Utilities Available: CableAvailable, ElectricityAvailable, NaturalGasAvailable, PhoneAvailable, SewerAvailable, UndergroundUtilities, WaterAvailable
Heating: Yes
Water Source: Public
Waterfront / Water
Waterfront: No
Schools
Elem: Myrtle Beach Elementary School
Middle: Myrtle Beach Middle School
High: Myrtle Beach High School
Directions
Hwy 17 Bypass to Coventry Blvd, left onto Heritage loop, take your immediate right, second building on your right, far-right driveway/townhouse. There is no for sale sign at the property.Courtesy of Dunes Realty Sales
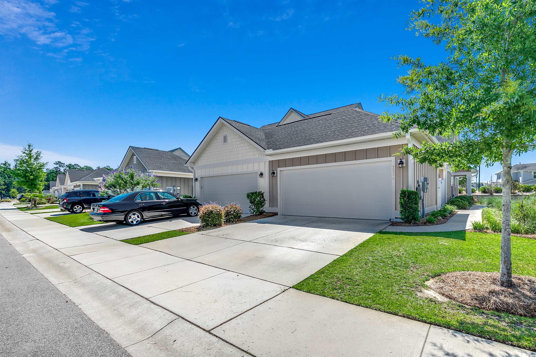
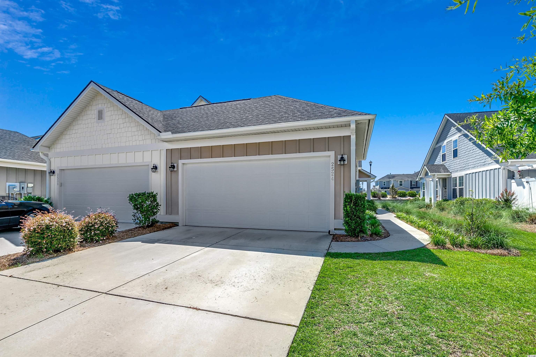

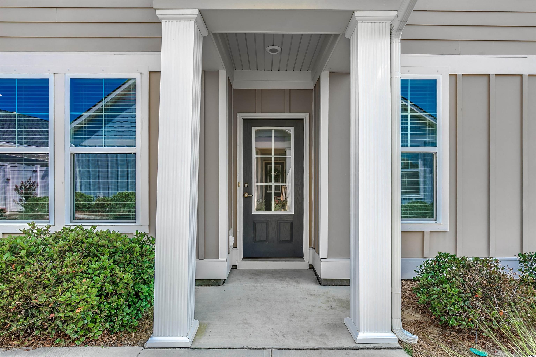



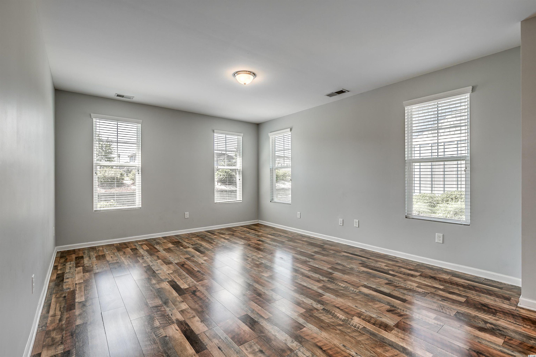

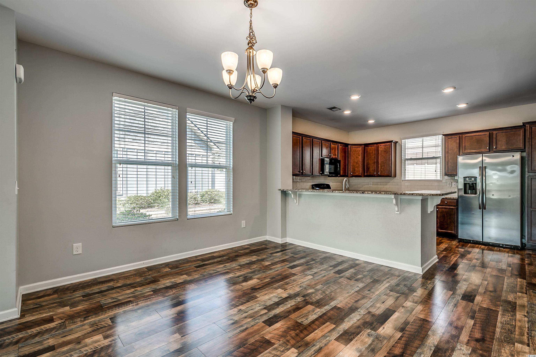

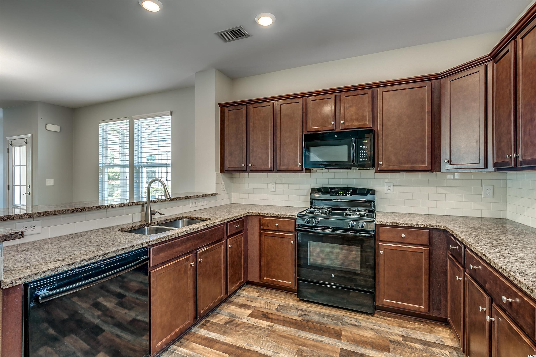






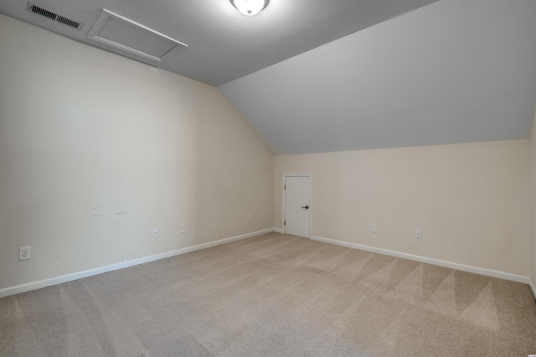
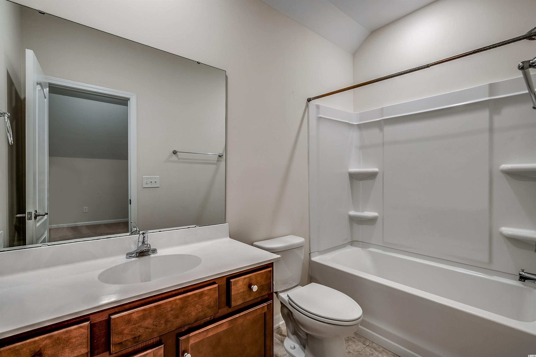


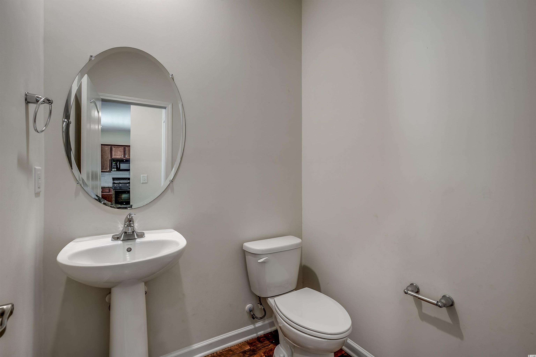
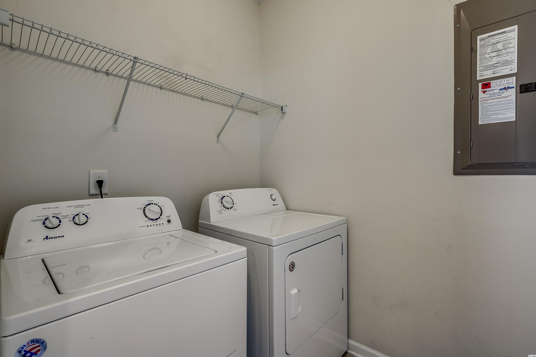

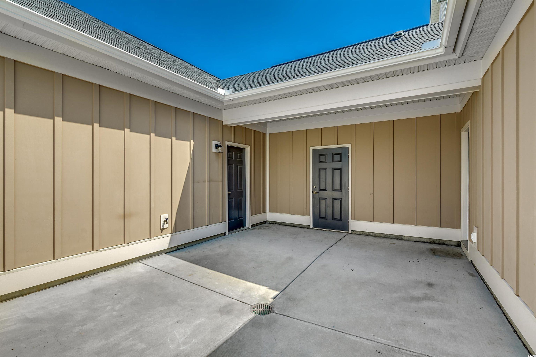
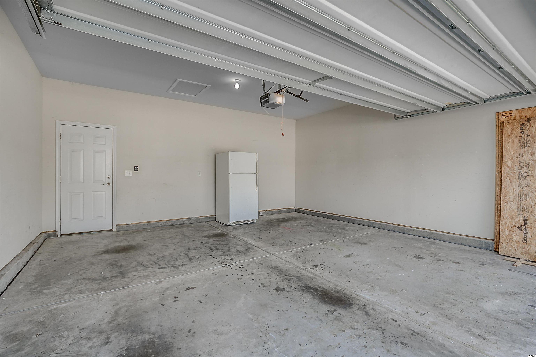
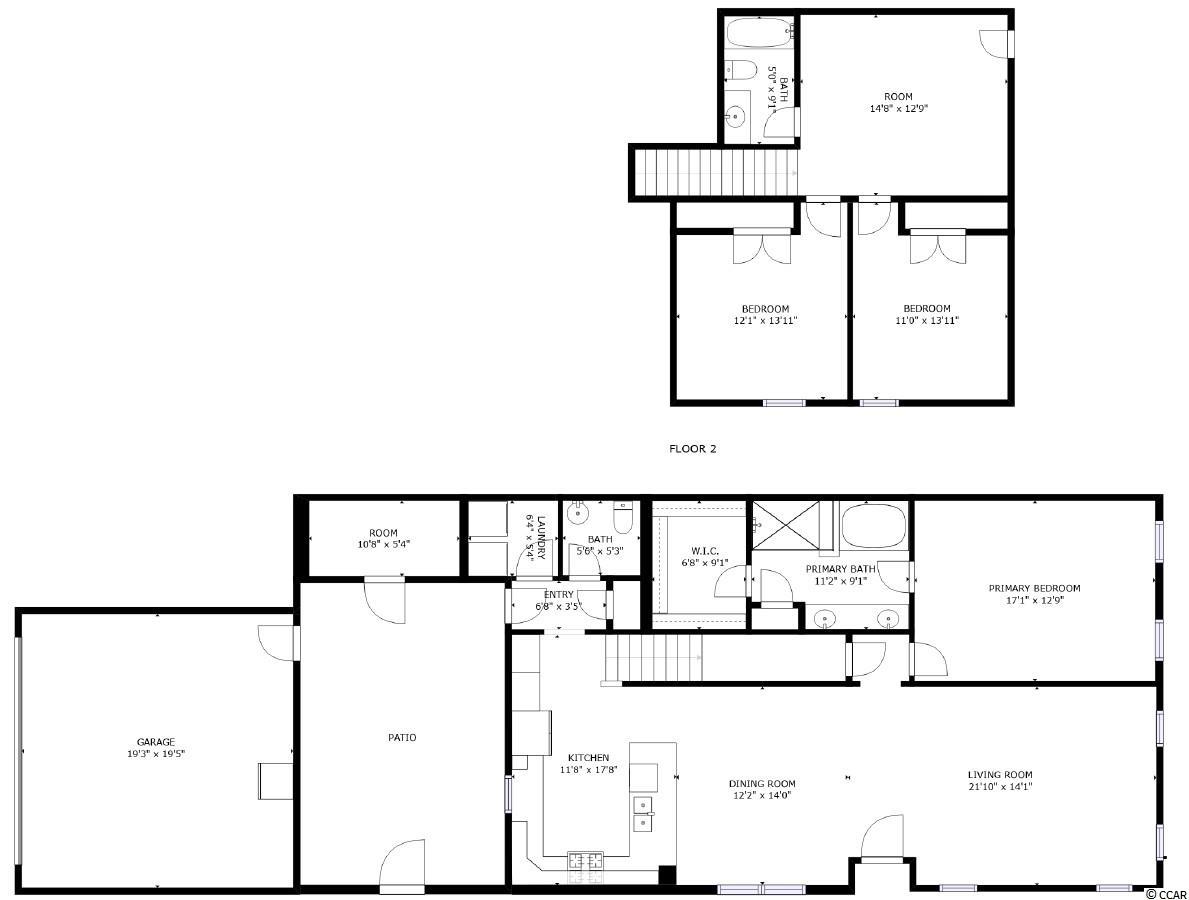

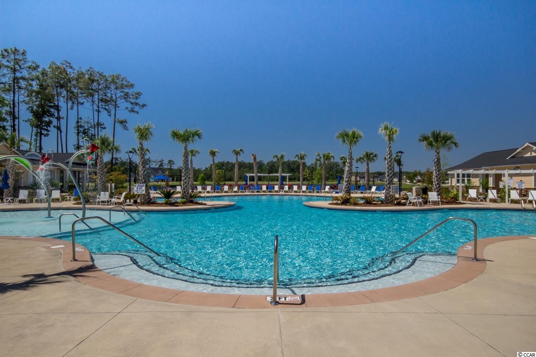
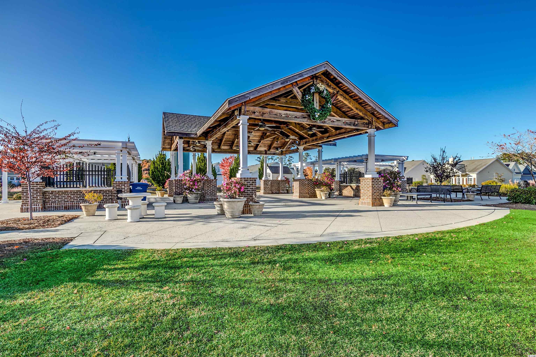

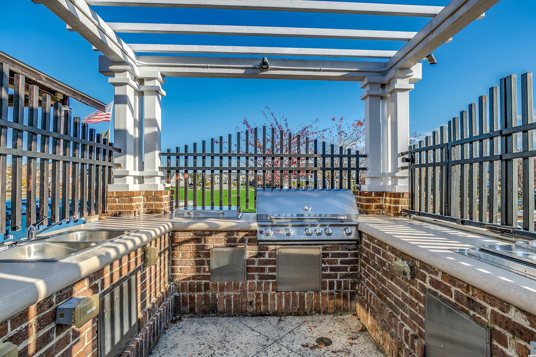




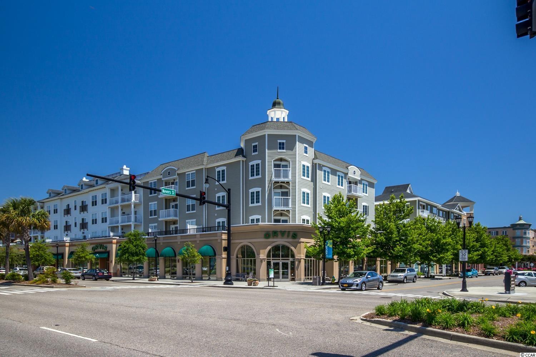
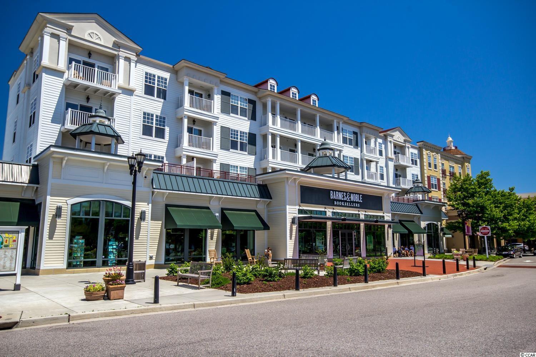
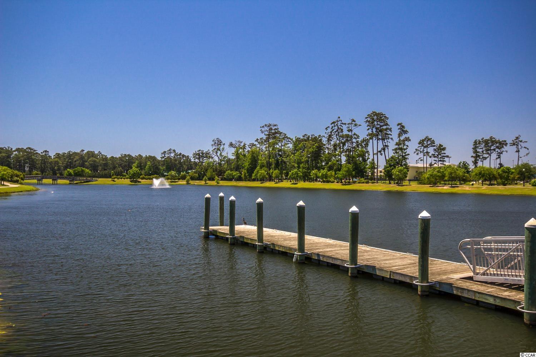

 MLS# 923008
MLS# 923008 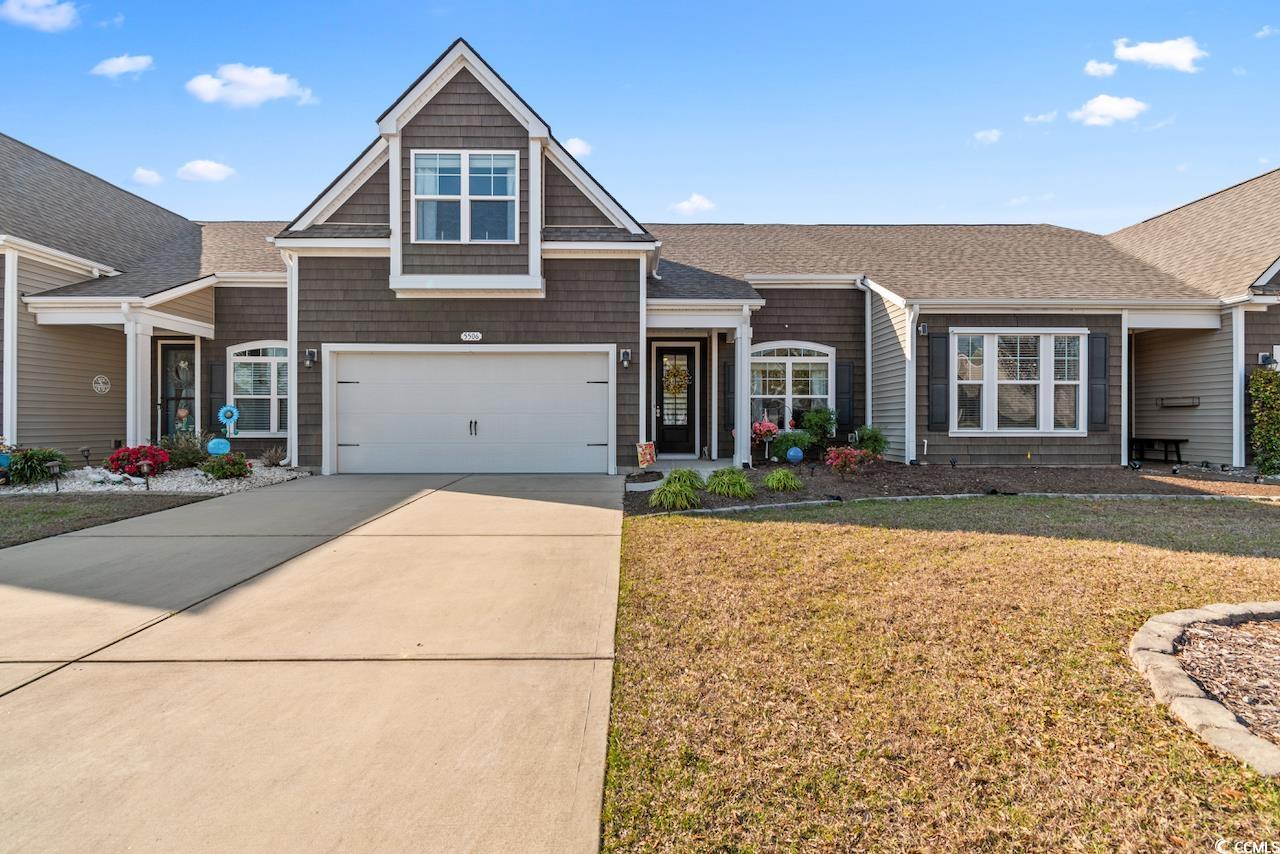
 Provided courtesy of © Copyright 2024 Coastal Carolinas Multiple Listing Service, Inc.®. Information Deemed Reliable but Not Guaranteed. © Copyright 2024 Coastal Carolinas Multiple Listing Service, Inc.® MLS. All rights reserved. Information is provided exclusively for consumers’ personal, non-commercial use,
that it may not be used for any purpose other than to identify prospective properties consumers may be interested in purchasing.
Images related to data from the MLS is the sole property of the MLS and not the responsibility of the owner of this website.
Provided courtesy of © Copyright 2024 Coastal Carolinas Multiple Listing Service, Inc.®. Information Deemed Reliable but Not Guaranteed. © Copyright 2024 Coastal Carolinas Multiple Listing Service, Inc.® MLS. All rights reserved. Information is provided exclusively for consumers’ personal, non-commercial use,
that it may not be used for any purpose other than to identify prospective properties consumers may be interested in purchasing.
Images related to data from the MLS is the sole property of the MLS and not the responsibility of the owner of this website.