Viewing Listing MLS# 1909435
Myrtle Beach, SC 29579
- 3Beds
- 2Full Baths
- N/AHalf Baths
- 1,877SqFt
- 2011Year Built
- 0.16Acres
- MLS# 1909435
- Residential
- Detached
- Sold
- Approx Time on Market5 months, 24 days
- AreaMyrtle Beach Area--Carolina Forest
- CountyHorry
- Subdivision Berkshire Forest-Carolina Forest
Overview
This home is located in the sought after Berkshire Forest community of Carolina Forest. This home features 3 Bedrooms and 2 Full Bathrooms with hardwood floors in the entrance and living areas. Fenced in Back Yard overlooking a pond. Open Kitchen features granite countertops with a walk-in pantry and built-in desk area. Living area boasts tall, cathedral ceiling. Master bedroom includes trey ceiling with an en suite bathroom. Upstairs includes a 19x13 loft with additional room for living, working, or entertaining. Screened in patio out back with additional large concrete pad is perfect for those summer BBQs and relaxing time. Laundry room includes extra space for storage, and if additional storage is needed there are pull down attic storage spaces in the 2 car garage and one above the master bedroom closet. Community Amenity center offers clubhouse/pool/hot/tub/grills/kitchen/fireplace/fitness center, 32 acre Silver Lake dock/gazebo/walking trail and access to oceanfront beach resort, which are included in your HOA fees. Award winning school district, minutes from the airport, dining, entertainment and the beach. Stop dreaming about the house you've always wanted and make that dream a reality today.
Sale Info
Listing Date: 04-26-2019
Sold Date: 10-21-2019
Aprox Days on Market:
5 month(s), 24 day(s)
Listing Sold:
5 Year(s), 27 day(s) ago
Asking Price: $247,499
Selling Price: $235,000
Price Difference:
Reduced By $6,999
Agriculture / Farm
Grazing Permits Blm: ,No,
Horse: No
Grazing Permits Forest Service: ,No,
Grazing Permits Private: ,No,
Irrigation Water Rights: ,No,
Farm Credit Service Incl: ,No,
Crops Included: ,No,
Association Fees / Info
Hoa Frequency: Monthly
Hoa Fees: 94
Hoa: 1
Hoa Includes: AssociationManagement, CommonAreas, LegalAccounting, Pools, RecreationFacilities, Security, Trash
Community Features: Beach, Clubhouse, GolfCartsOK, PrivateBeach, Pool, RecreationArea, TennisCourts, LongTermRentalAllowed
Assoc Amenities: BeachRights, Clubhouse, IndoorPool, OwnerAllowedGolfCart, OwnerAllowedMotorcycle, PrivateMembership, Pool, PetRestrictions, Security, TenantAllowedGolfCart, TennisCourts, TenantAllowedMotorcycle
Bathroom Info
Total Baths: 2.00
Fullbaths: 2
Bedroom Info
Beds: 3
Building Info
New Construction: No
Levels: OneandOneHalf
Year Built: 2011
Mobile Home Remains: ,No,
Zoning: PDD
Style: Ranch
Construction Materials: Masonry, VinylSiding
Buyer Compensation
Exterior Features
Spa: No
Patio and Porch Features: FrontPorch, Patio, Porch, Screened
Pool Features: Association, Community, Indoor
Foundation: Slab
Exterior Features: Fence, SprinklerIrrigation, Patio
Financial
Lease Renewal Option: ,No,
Garage / Parking
Parking Capacity: 6
Garage: Yes
Carport: No
Parking Type: Attached, Garage, TwoCarGarage, GarageDoorOpener
Open Parking: No
Attached Garage: Yes
Garage Spaces: 2
Green / Env Info
Interior Features
Floor Cover: Carpet, Tile, Wood
Fireplace: No
Laundry Features: WasherHookup
Furnished: Unfurnished
Interior Features: Attic, PermanentAtticStairs, SplitBedrooms, BedroomonMainLevel, BreakfastArea, KitchenIsland, SolidSurfaceCounters
Appliances: Dishwasher, Freezer, Disposal, Microwave, Refrigerator, Dryer, Washer
Lot Info
Lease Considered: ,No,
Lease Assignable: ,No,
Acres: 0.16
Lot Size: 58x117x58x117
Land Lease: No
Lot Description: LakeFront, Pond, Rectangular
Misc
Pool Private: No
Pets Allowed: OwnerOnly, Yes
Offer Compensation
Other School Info
Property Info
County: Horry
View: No
Senior Community: No
Stipulation of Sale: None
Property Sub Type Additional: Detached
Property Attached: No
Security Features: SmokeDetectors, SecurityService
Disclosures: CovenantsRestrictionsDisclosure,SellerDisclosure
Rent Control: No
Construction: Resale
Room Info
Basement: ,No,
Sold Info
Sold Date: 2019-10-21T00:00:00
Sqft Info
Building Sqft: 2500
Sqft: 1877
Tax Info
Tax Legal Description: CRESTWOOD PH 5A; LOT 569
Unit Info
Utilities / Hvac
Heating: Central, Electric
Cooling: CentralAir
Electric On Property: No
Cooling: Yes
Utilities Available: CableAvailable, ElectricityAvailable, NaturalGasAvailable, PhoneAvailable, SewerAvailable, UndergroundUtilities, WaterAvailable
Heating: Yes
Water Source: Public
Waterfront / Water
Waterfront: Yes
Waterfront Features: LakeFront
Directions
From River Oaks Drive, Enter onto Augusta Plantation Drive. Make a left onto Brentford Place. Make a right onto the second street on right, Loddin Avenue. Go to stop sign and make a right onto Hobart Street. Make first left, Greenback Drive. House is 7th house on right hand side.Courtesy of Weichert Realtors Cf - Main Line: 843-280-4445
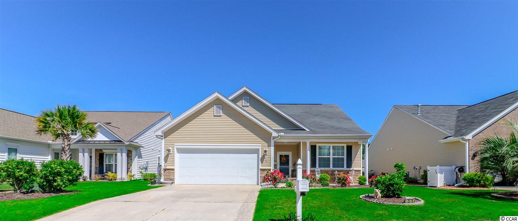
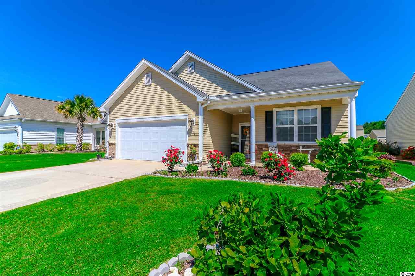
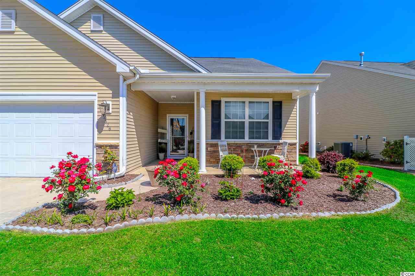
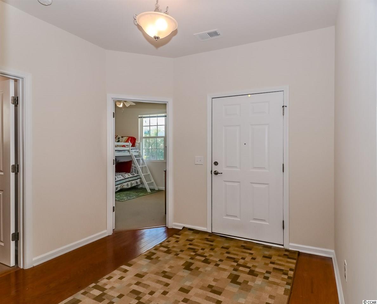
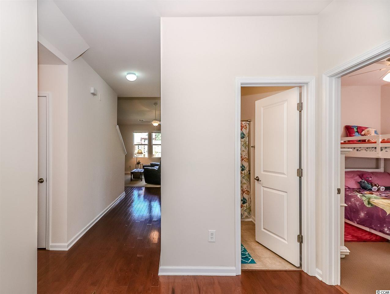
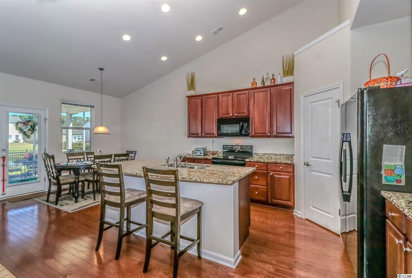
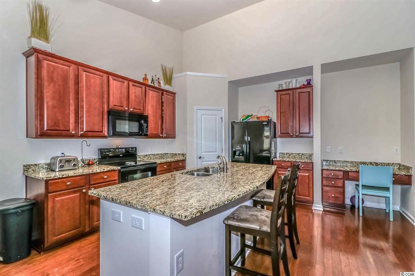
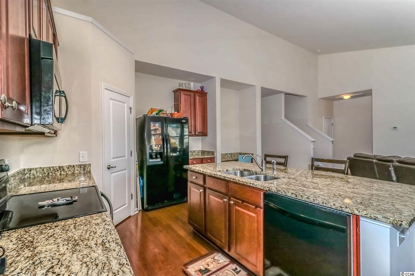
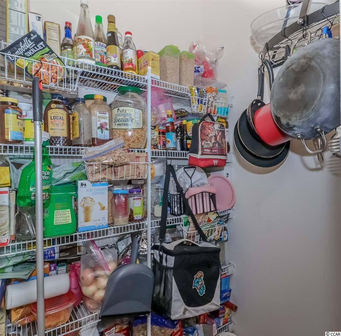
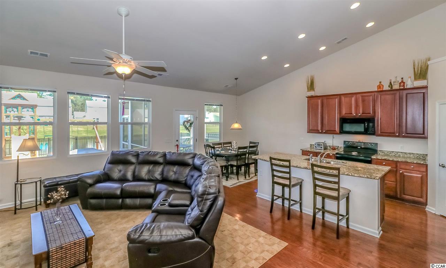
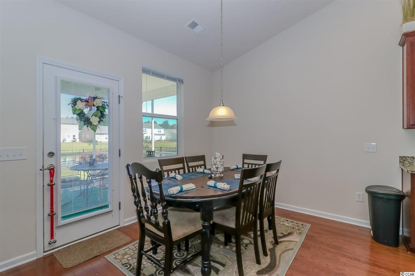
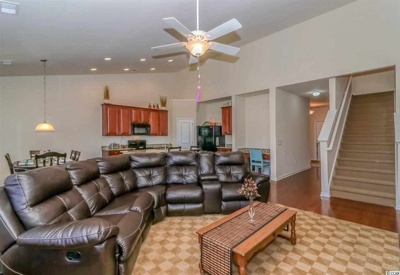
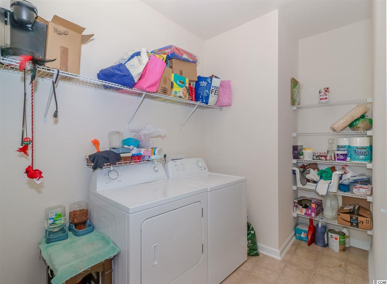
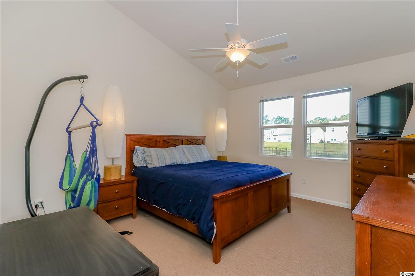
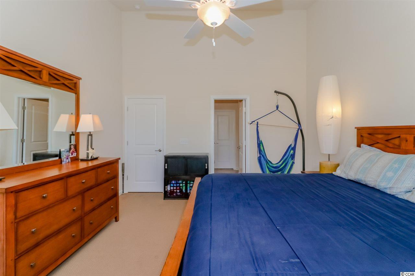
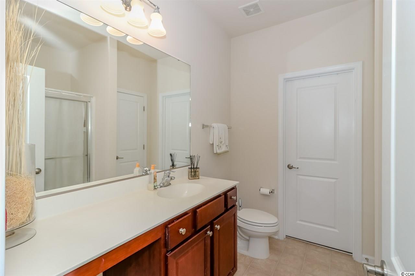
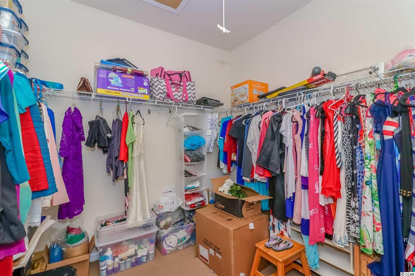
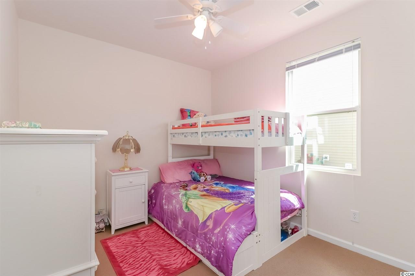
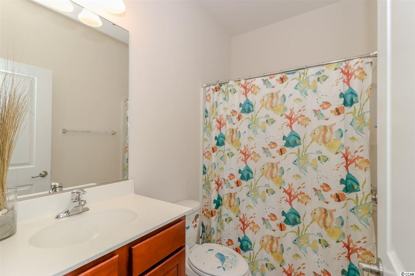
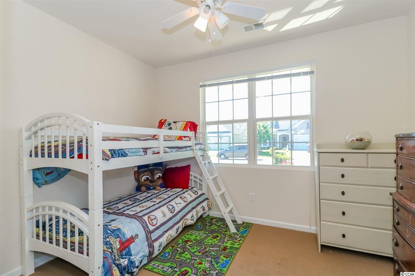
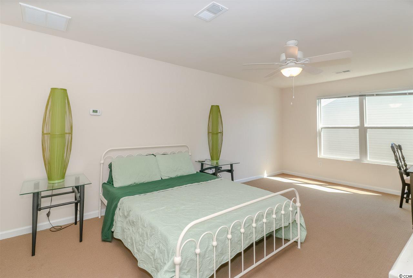
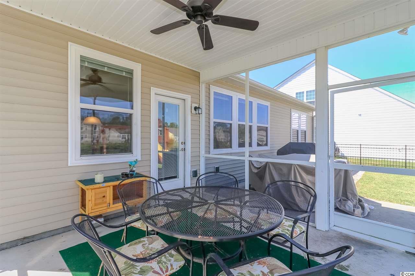
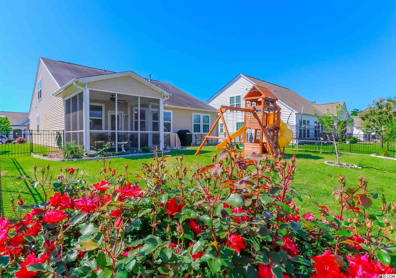
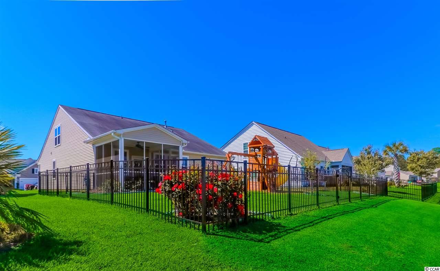
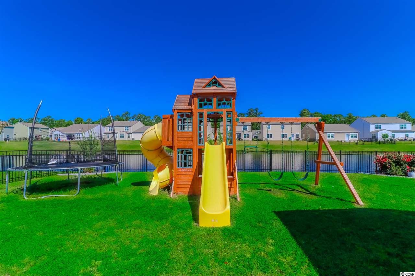
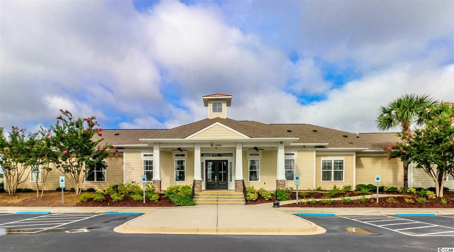
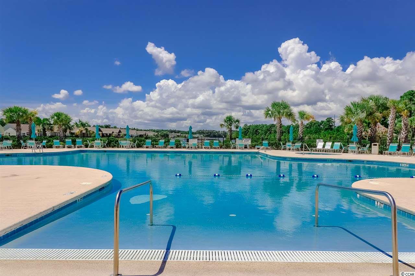
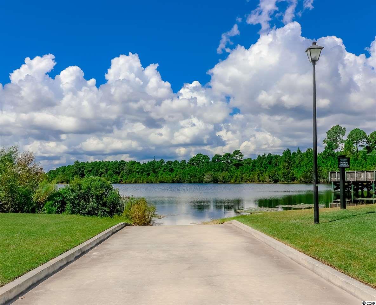
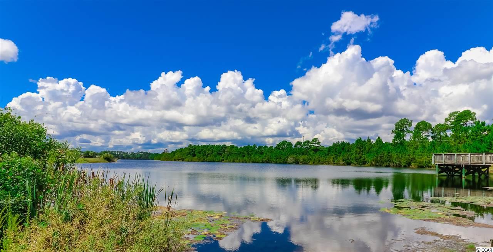
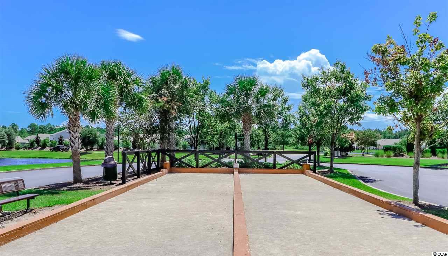

 MLS# 921691
MLS# 921691 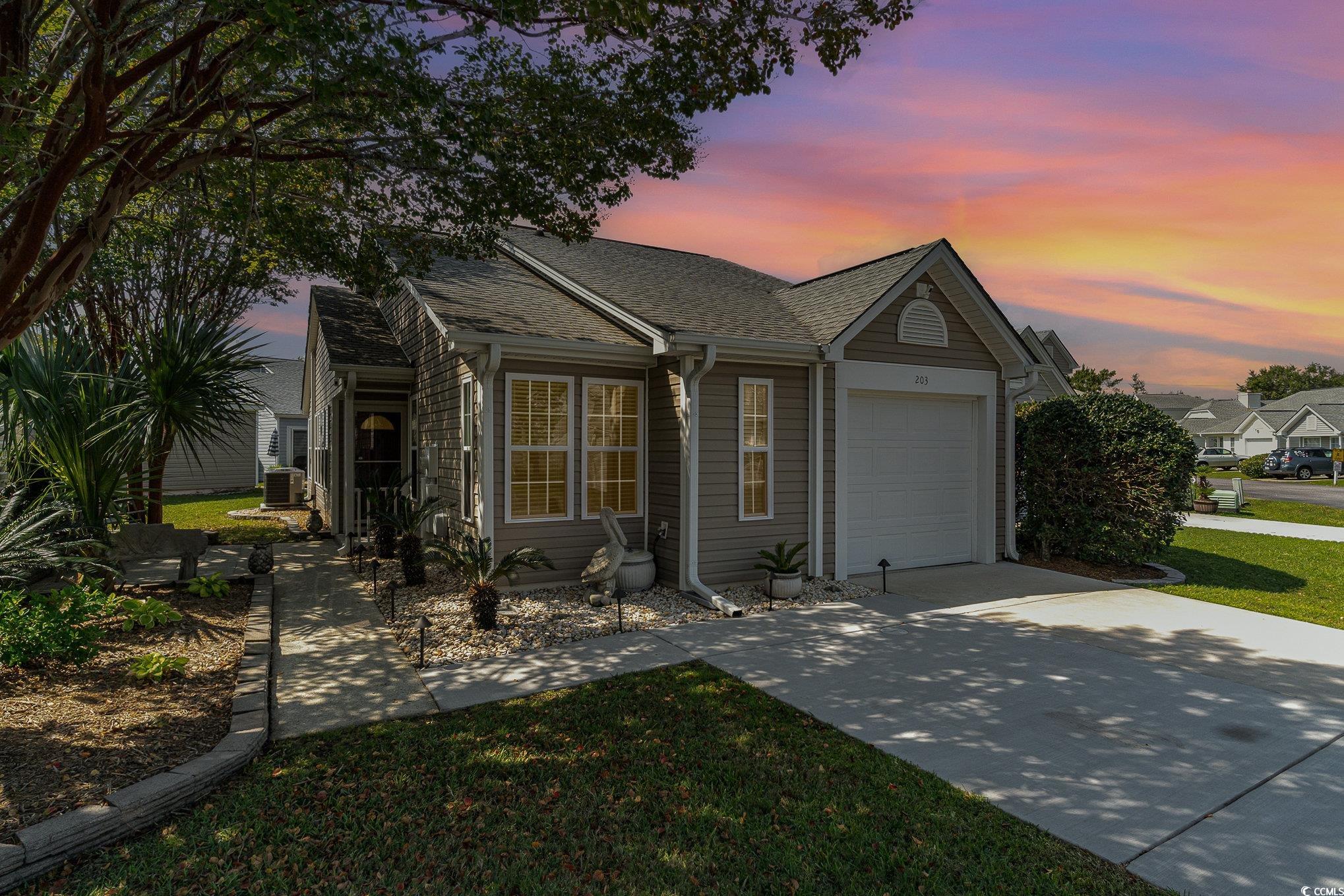
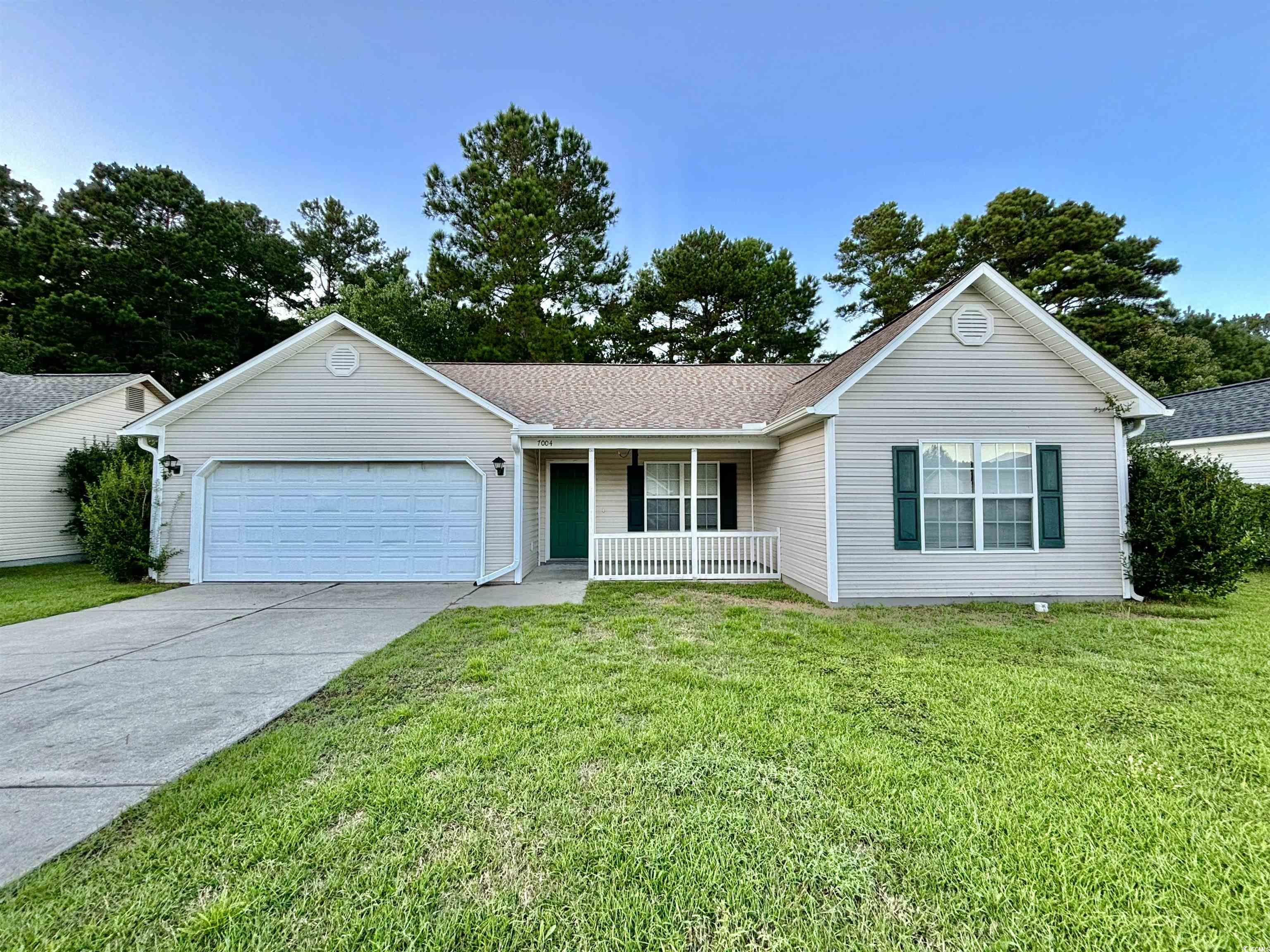
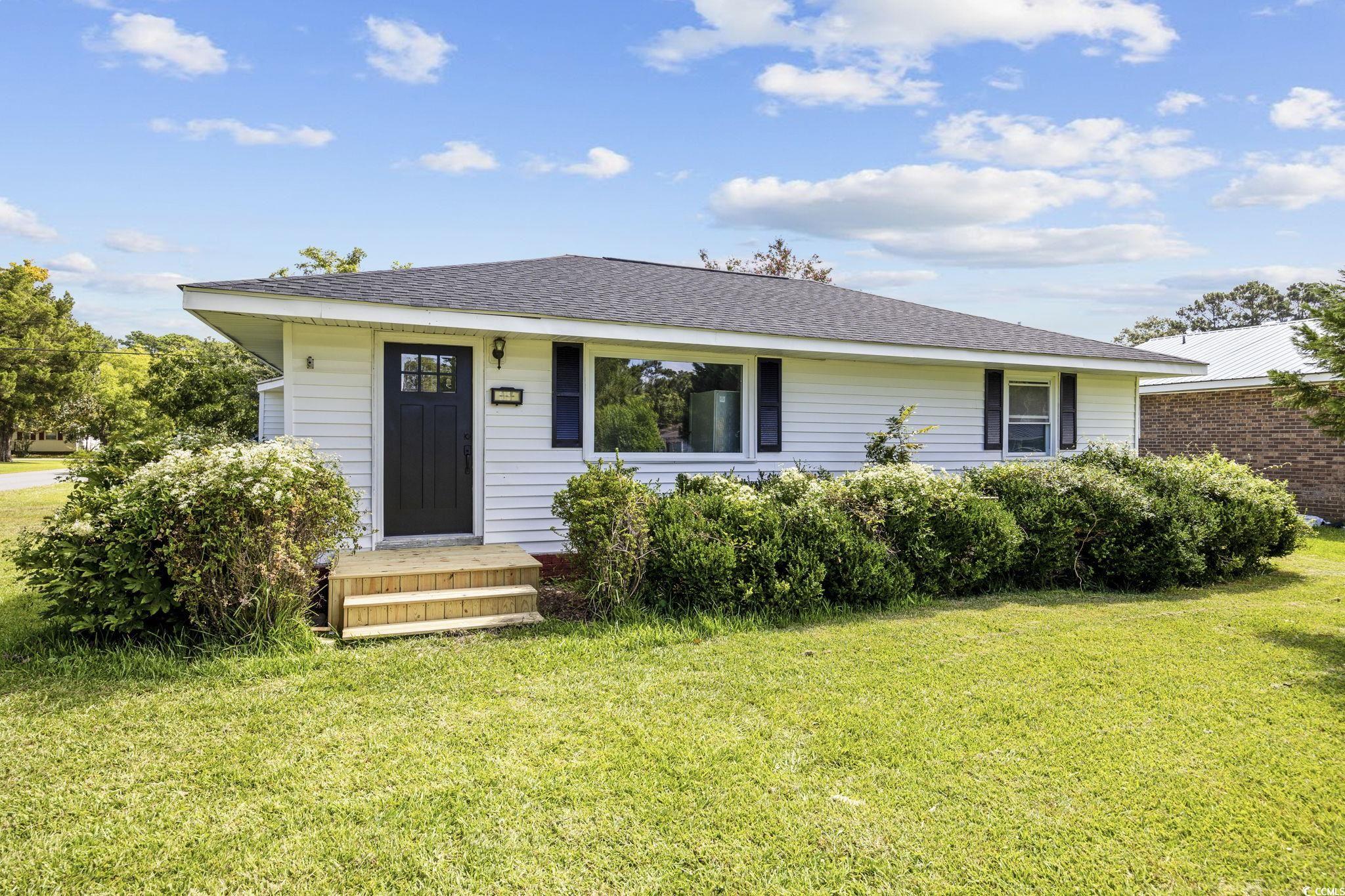
 Provided courtesy of © Copyright 2024 Coastal Carolinas Multiple Listing Service, Inc.®. Information Deemed Reliable but Not Guaranteed. © Copyright 2024 Coastal Carolinas Multiple Listing Service, Inc.® MLS. All rights reserved. Information is provided exclusively for consumers’ personal, non-commercial use,
that it may not be used for any purpose other than to identify prospective properties consumers may be interested in purchasing.
Images related to data from the MLS is the sole property of the MLS and not the responsibility of the owner of this website.
Provided courtesy of © Copyright 2024 Coastal Carolinas Multiple Listing Service, Inc.®. Information Deemed Reliable but Not Guaranteed. © Copyright 2024 Coastal Carolinas Multiple Listing Service, Inc.® MLS. All rights reserved. Information is provided exclusively for consumers’ personal, non-commercial use,
that it may not be used for any purpose other than to identify prospective properties consumers may be interested in purchasing.
Images related to data from the MLS is the sole property of the MLS and not the responsibility of the owner of this website.