Viewing Listing MLS# 2117886
Myrtle Beach, SC 29579
- 3Beds
- 2Full Baths
- 1Half Baths
- 1,722SqFt
- 2005Year Built
- 13-CUnit #
- MLS# 2117886
- Residential
- Condominium
- Sold
- Approx Time on Market3 months, 11 days
- AreaMyrtle Beach Area--Carolina Forest
- CountyHorry
- SubdivisionSt Andrews Townhomes
Overview
Superb upgrades throughout this 3BR/2.5BA townhome with World Class Views of the stunning ""Amen Corner"" at the famous World Tour Golf Links. The boutique St. Andrews community is nestled between two golf courses and located just minutes to sandy beaches, dining, shopping and the Myrtle Beach airport, but tucked away to enjoy a feeling of seclusion with priceless views. You will be impressed as you enter, from the fine custom crown moldings on the first level, to the lovely waterproof laminate flooring, and upgraded lighting and fans with remotes throughout this home. Host guests with ease and mingle as you cook in the spacious kitchen. You'll marvel at the gorgeous custom single slab granite counters ( no seams ) allowing for extra seating and workspace. GE Slate appliances, new commercial grade garbage disposal, new gooseneck faucet with pulldown sprayer, Blanco (granite composite) sink, ambient up lighting above the cabinets, a Tiffany light, ceiling fan and television add to the enjoyment! A huge dining area flows to the Cathedral 2-story living room with stacked windows to enjoy tons of natural light and ceiling fan with remote. Just off the living area, is a convenient powder room, and ample storage under the staircase. Step onto the carpeted four seasons rear porch with vinyl collapsing windows and screens, 2 ceiling fans, full length hand crank blinds, a mounted flat screened television and a large storage closet. The views are endless and step out to the extended patio slab, perfect for grilling or chilling. A newer HVAC (2018) is 16 Seer high performance with 2 programmable thermostats and a water heater that is 4 yrs. old. Envision your perfect garage.... quiet garage door opener with battery backup, incredible pulldown Garage Lifestyle Screen with built in entry door, Closet Maid shelving, ceiling fan, and a wall mounted TV- here you have it. Just up the beautifully carpeted staircase you will find 3 spacious Bedrooms, a laundry closet with built in cabinetry and large linen closet. The Primary Suite enjoys a private expansive porch with golf course views, ceiling fans, vinyl collapsing windows with screens and a second storage closet- with built in shelving. The en-suite bath is spa-like, with attractive granite, cabinetry & faucets, with dual undermount sinks and medicine cabinets, walk-in shower, separate water closet, and a double door entry into the wardrobe closet. The other 2 spacious bedrooms have wall mounted televisions, and share a bath with matching granite and a tub/shower combo. Comfort height commodes with soft close lids have been installed throughout this great residence. All 5 of the TV's and the granite-topped vanity in the primary closet conveys. Seller will provide a 1-yr Home Warranty. HOA includes exterior insurance, water & sewer, irrigation, exterior maintenance repairs, landscaping, pool and cable. Don't miss the convenience and tranquility of this extraordinary place to call home, or the perfect beach/golf getaway. Just steps away from the pool and hot tub. Make an appointment to visit today!
Sale Info
Listing Date: 08-12-2021
Sold Date: 11-24-2021
Aprox Days on Market:
3 month(s), 11 day(s)
Listing Sold:
2 Year(s), 5 month(s), 24 day(s) ago
Asking Price: $269,900
Selling Price: $276,000
Price Difference:
Increase $6,100
Agriculture / Farm
Grazing Permits Blm: ,No,
Horse: No
Grazing Permits Forest Service: ,No,
Grazing Permits Private: ,No,
Irrigation Water Rights: ,No,
Farm Credit Service Incl: ,No,
Crops Included: ,No,
Association Fees / Info
Hoa Frequency: Quarterly
Hoa Fees: 302
Hoa: 1
Hoa Includes: AssociationManagement, CommonAreas, CableTV, Insurance, LegalAccounting, MaintenanceGrounds, PestControl, Pools, Sewer, Trash, Water
Community Features: Golf, LongTermRentalAllowed, Pool
Assoc Amenities: OwnerAllowedMotorcycle, PetRestrictions, PetsAllowed, TenantAllowedMotorcycle, Trash
Bathroom Info
Total Baths: 3.00
Halfbaths: 1
Fullbaths: 2
Bedroom Info
Beds: 3
Building Info
New Construction: No
Levels: Two
Year Built: 2005
Structure Type: Townhouse
Mobile Home Remains: ,No,
Zoning: MF
Construction Materials: BrickVeneer
Entry Level: 1
Buyer Compensation
Exterior Features
Spa: No
Patio and Porch Features: Deck, FrontPorch, Patio, Porch, Screened
Pool Features: Community, OutdoorPool
Foundation: Slab
Exterior Features: Deck, SprinklerIrrigation, Patio, Storage
Financial
Lease Renewal Option: ,No,
Garage / Parking
Garage: Yes
Carport: No
Parking Type: OneCarGarage, Private, GarageDoorOpener
Open Parking: No
Attached Garage: No
Garage Spaces: 1
Green / Env Info
Interior Features
Floor Cover: Carpet, Laminate, Tile
Door Features: StormDoors
Fireplace: No
Laundry Features: WasherHookup
Furnished: Unfurnished
Interior Features: EntranceFoyer, WindowTreatments
Lot Info
Lease Considered: ,No,
Lease Assignable: ,No,
Acres: 0.00
Land Lease: No
Lot Description: NearGolfCourse, OutsideCityLimits, OnGolfCourse
Misc
Pool Private: No
Pets Allowed: OwnerOnly, Yes
Offer Compensation
Other School Info
Property Info
County: Horry
View: Yes
Senior Community: No
Stipulation of Sale: None
View: GolfCourse, Lake, Pond
Property Sub Type Additional: Condominium,Townhouse
Property Attached: No
Security Features: SmokeDetectors
Disclosures: CovenantsRestrictionsDisclosure,SellerDisclosure
Rent Control: No
Construction: Resale
Room Info
Basement: ,No,
Sold Info
Sold Date: 2021-11-24T00:00:00
Sqft Info
Building Sqft: 1931
Living Area Source: Assessor
Sqft: 1722
Tax Info
Unit Info
Unit: 13-C
Utilities / Hvac
Heating: Central, Electric
Cooling: CentralAir
Electric On Property: No
Cooling: Yes
Utilities Available: ElectricityAvailable, PhoneAvailable, TrashCollection
Heating: Yes
Waterfront / Water
Waterfront: No
Directions
Take River Oaks to Connemara Drive into the Inverness community. Drive straight back to the entrance of St Andrews townhomesCourtesy of Bhhs Coastal Real Estate
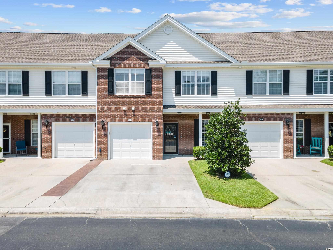
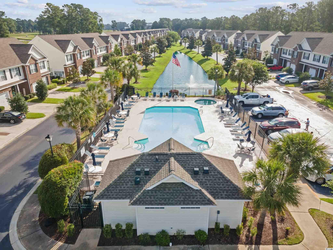
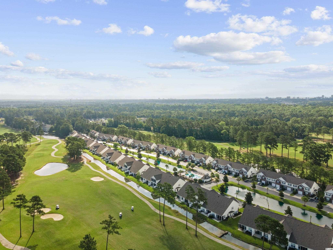
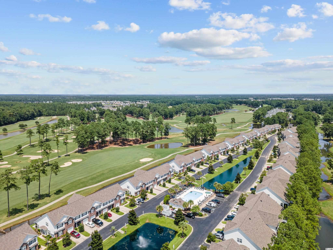
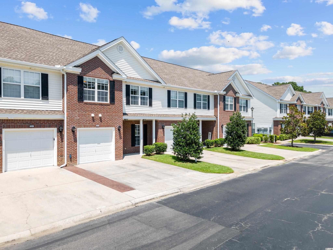
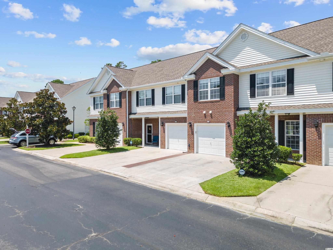
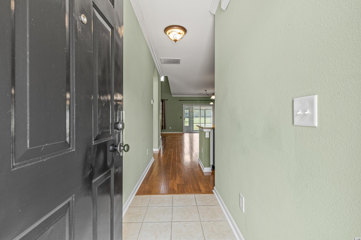
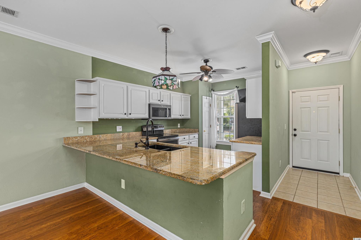
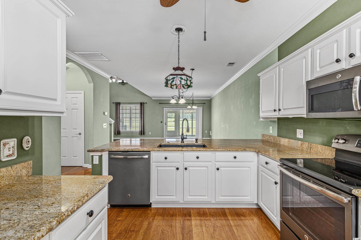
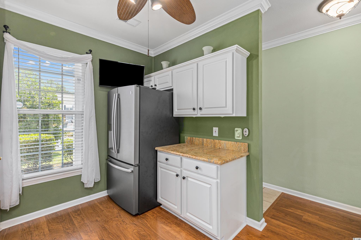
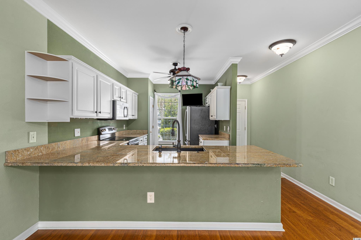
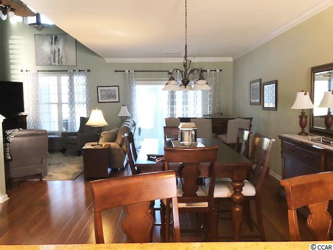
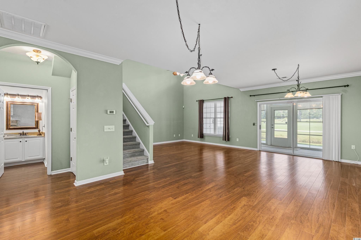
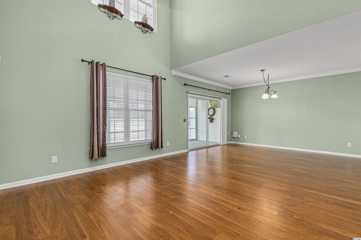
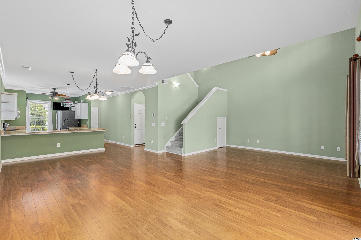
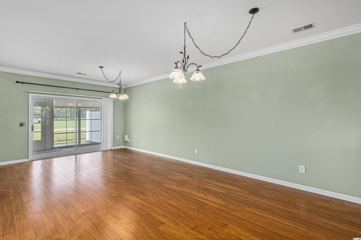
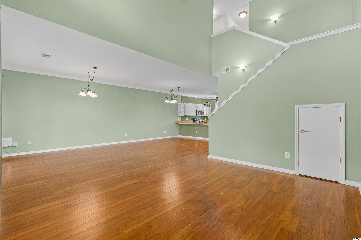
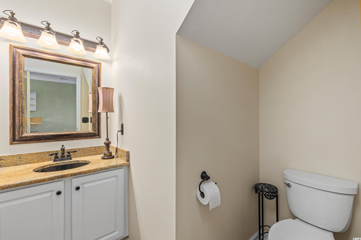
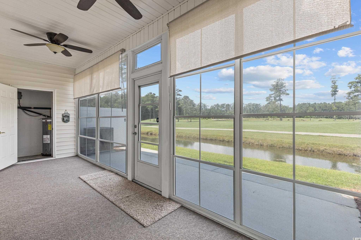
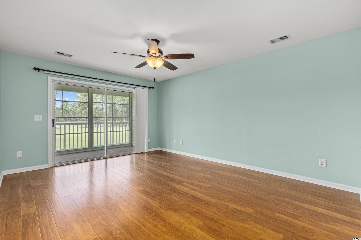
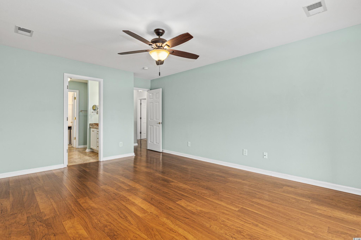
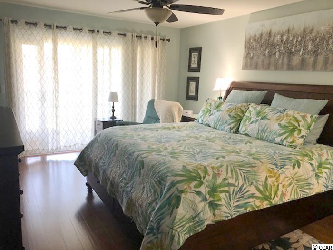
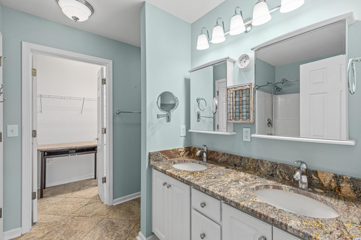
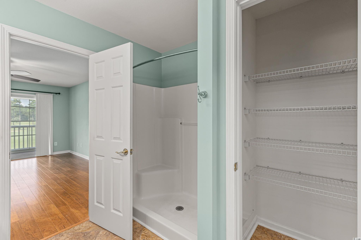
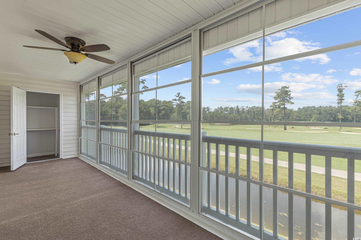
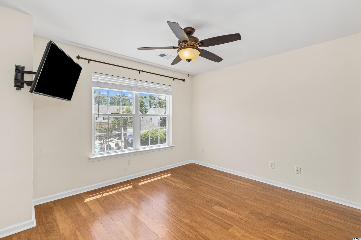
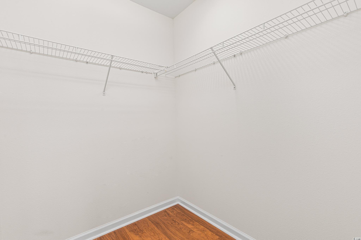
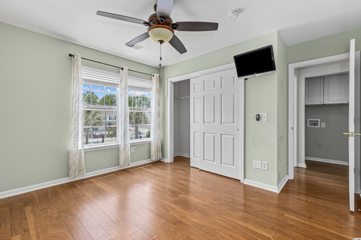
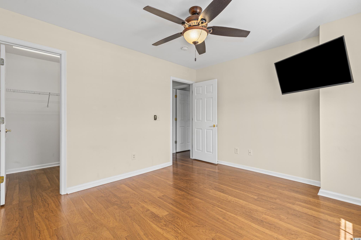
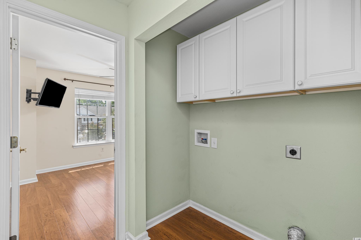
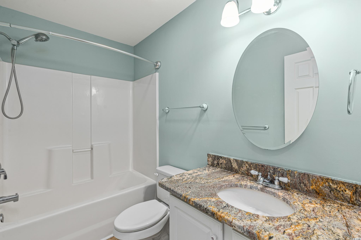
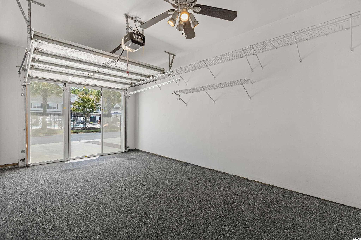
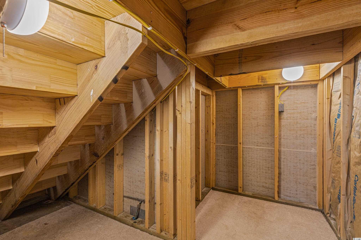
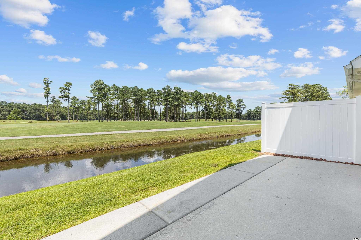
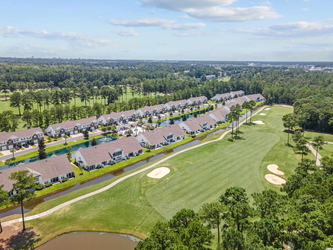
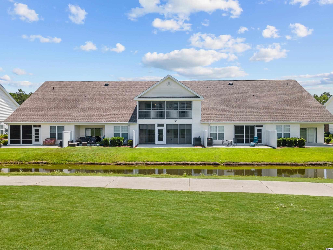
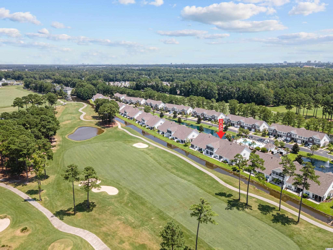
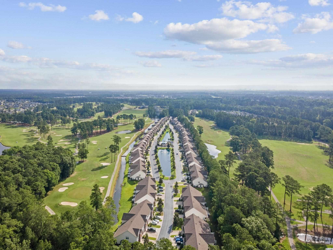
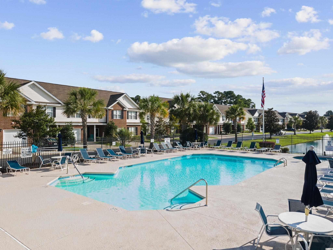
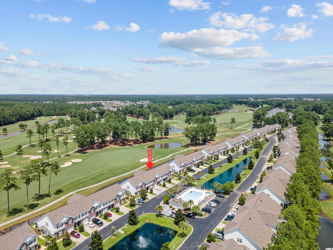

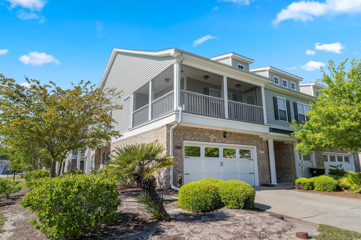
 MLS# 2409016
MLS# 2409016 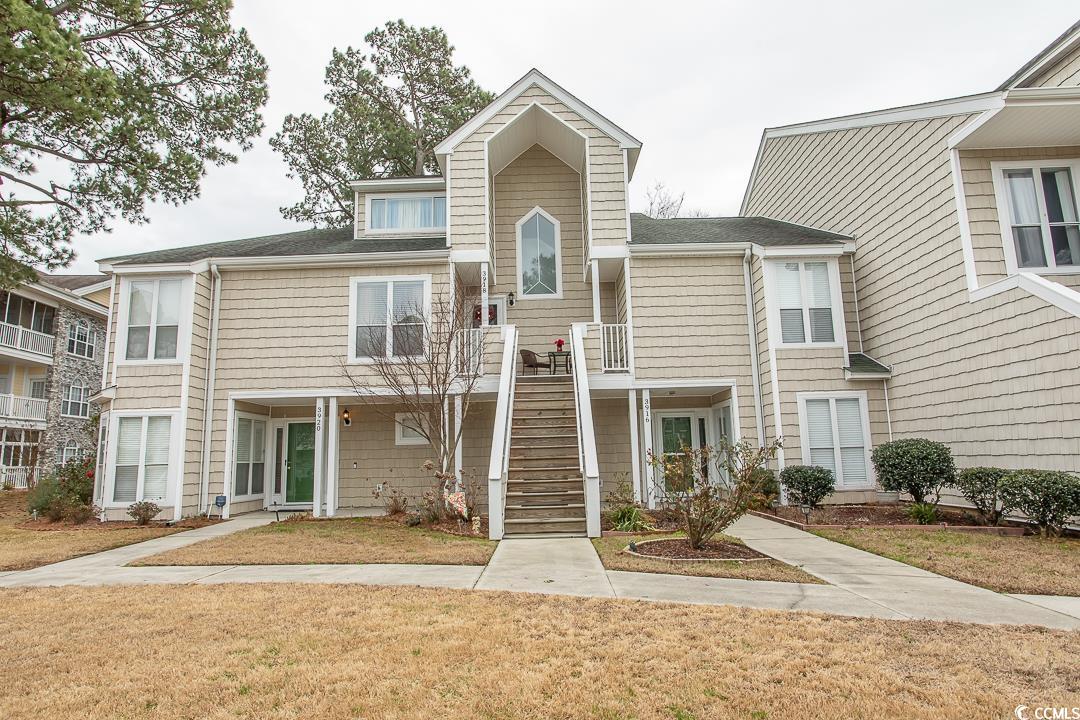
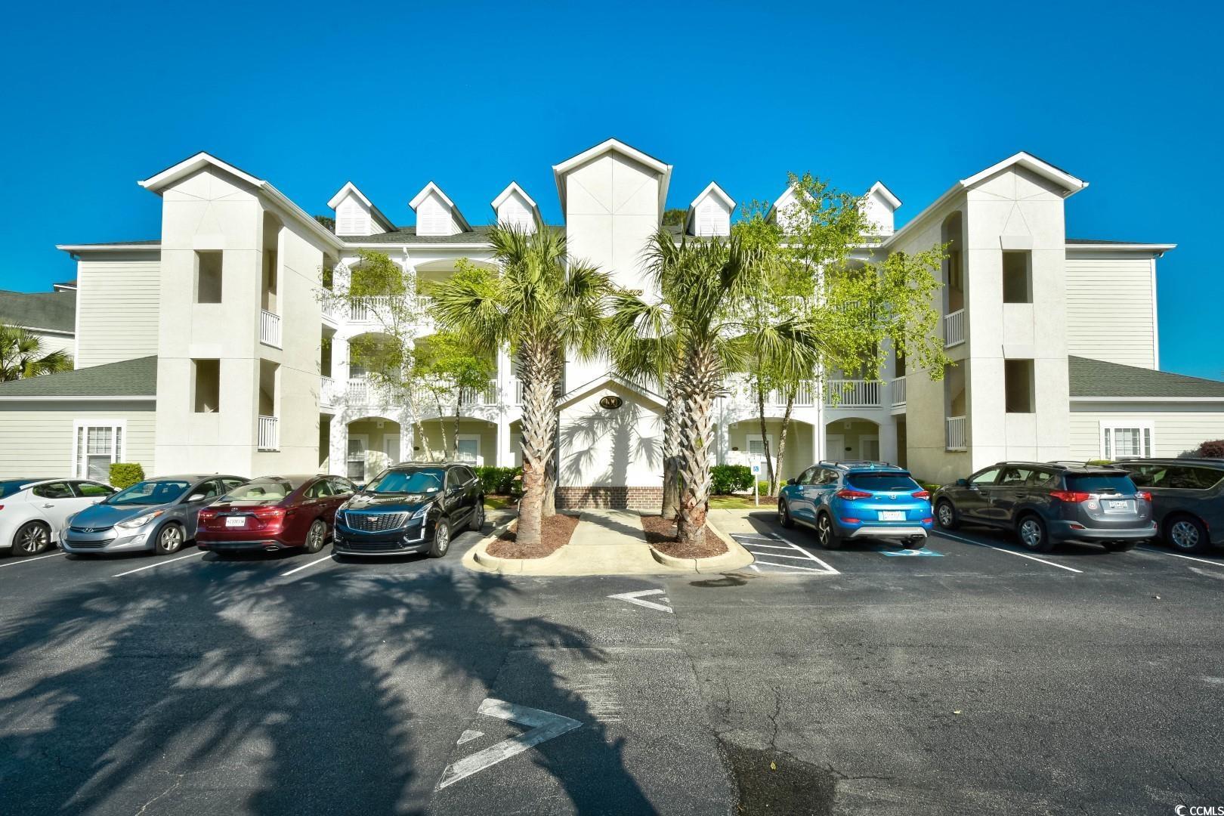
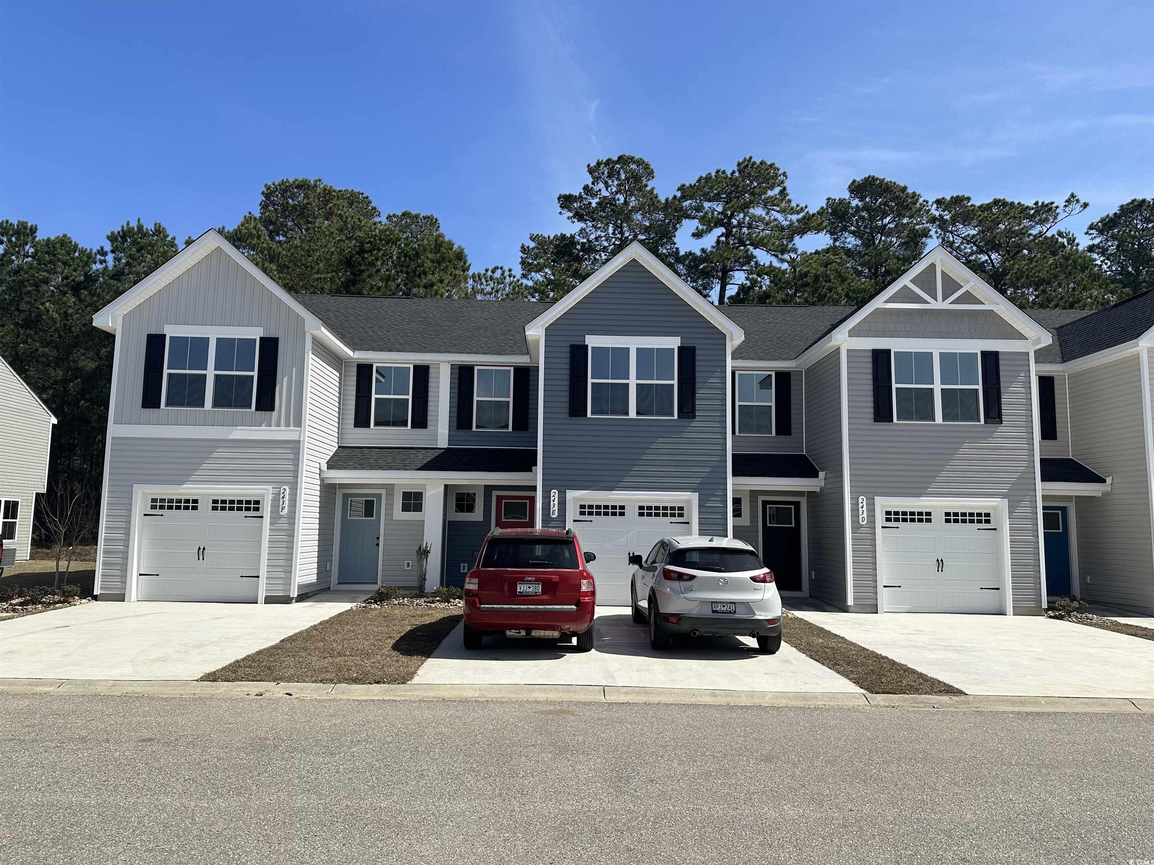
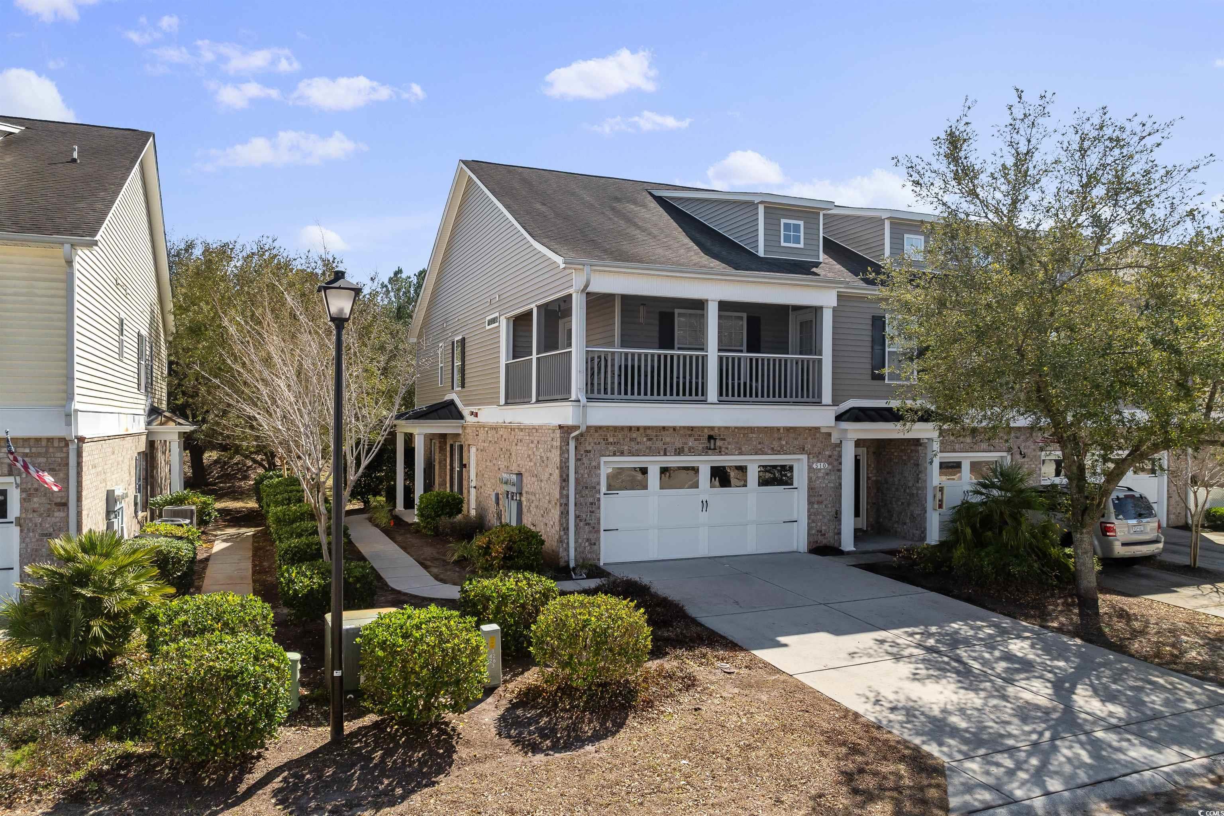
 Provided courtesy of © Copyright 2024 Coastal Carolinas Multiple Listing Service, Inc.®. Information Deemed Reliable but Not Guaranteed. © Copyright 2024 Coastal Carolinas Multiple Listing Service, Inc.® MLS. All rights reserved. Information is provided exclusively for consumers’ personal, non-commercial use,
that it may not be used for any purpose other than to identify prospective properties consumers may be interested in purchasing.
Images related to data from the MLS is the sole property of the MLS and not the responsibility of the owner of this website.
Provided courtesy of © Copyright 2024 Coastal Carolinas Multiple Listing Service, Inc.®. Information Deemed Reliable but Not Guaranteed. © Copyright 2024 Coastal Carolinas Multiple Listing Service, Inc.® MLS. All rights reserved. Information is provided exclusively for consumers’ personal, non-commercial use,
that it may not be used for any purpose other than to identify prospective properties consumers may be interested in purchasing.
Images related to data from the MLS is the sole property of the MLS and not the responsibility of the owner of this website.