Viewing Listing MLS# 1903492
Myrtle Beach, SC 29577
- 3Beds
- 2Full Baths
- N/AHalf Baths
- 1,101SqFt
- 2001Year Built
- 0.00Acres
- MLS# 1903492
- Residential
- Detached
- Sold
- Approx Time on Market1 month, 13 days
- AreaMyrtle Beach Area--Southern Limit To 10th Ave N
- CountyHorry
- Subdivision Oak Forest
Overview
Welcome to this outstanding 3 bedroom 2 bath home that's in immaculate condition! As you walk into this split bedroom floor plan home, you will see the beautiful vinyl flooring that covers the living, dinning and kitchen areas. The living room features neutral earth tones divided by white chair rail trim which flows flawlessly with the vinyl flooring. The kitchen offers decorative stone backslash that is complimented by the gorgeous granite counter tops. The home also boasts a enclosed back patio that opens up into the fenced in back yard where you will find your own personal above ground pool and storage shed! A few other great additions to the home include 18 solar panels that will lower your energy bill dramatically, a new hvac unit installed in 2015 and brand new carpeting in all the bedrooms. As mentioned earlier, this home is truly in outstanding condition and more than move in ready. Oak Forest is located conveniently close to Market Commons, Myrtle Beach Airport, and the shores of Myrtle Beach itself so you can experience the best entertainment, shopping, and dinning just a short drive away.
Sale Info
Listing Date: 02-13-2019
Sold Date: 03-27-2019
Aprox Days on Market:
1 month(s), 13 day(s)
Listing Sold:
5 Year(s), 7 month(s), 12 day(s) ago
Asking Price: $164,900
Selling Price: $164,000
Price Difference:
Reduced By $900
Agriculture / Farm
Grazing Permits Blm: ,No,
Horse: No
Grazing Permits Forest Service: ,No,
Grazing Permits Private: ,No,
Irrigation Water Rights: ,No,
Farm Credit Service Incl: ,No,
Crops Included: ,No,
Association Fees / Info
Hoa Frequency: Quarterly
Hoa Fees: 20
Hoa: 1
Hoa Includes: AssociationManagement, CommonAreas, LegalAccounting
Community Features: GolfCartsOK, LongTermRentalAllowed
Assoc Amenities: OwnerAllowedGolfCart, OwnerAllowedMotorcycle, TenantAllowedGolfCart, TenantAllowedMotorcycle
Bathroom Info
Total Baths: 2.00
Fullbaths: 2
Bedroom Info
Beds: 3
Building Info
New Construction: No
Levels: One
Year Built: 2001
Mobile Home Remains: ,No,
Zoning: Res
Style: Ranch
Buyer Compensation
Exterior Features
Spa: No
Patio and Porch Features: Porch, Screened
Pool Features: OutdoorPool
Foundation: Slab
Exterior Features: Fence, Pool
Financial
Lease Renewal Option: ,No,
Garage / Parking
Parking Capacity: 5
Garage: Yes
Carport: No
Parking Type: Attached, Garage, OneSpace
Open Parking: No
Attached Garage: No
Garage Spaces: 1
Green / Env Info
Interior Features
Floor Cover: Carpet, Tile, Vinyl
Door Features: StormDoors
Fireplace: No
Laundry Features: WasherHookup
Furnished: Unfurnished
Interior Features: SplitBedrooms, WindowTreatments, BedroomonMainLevel, SolidSurfaceCounters
Appliances: Dishwasher, Disposal, Microwave, Range, Refrigerator, Dryer, Washer
Lot Info
Lease Considered: ,No,
Lease Assignable: ,No,
Acres: 0.00
Land Lease: No
Lot Description: OutsideCityLimits, Rectangular
Misc
Pool Private: No
Offer Compensation
Other School Info
Property Info
County: Horry
View: No
Senior Community: No
Stipulation of Sale: None
Property Sub Type Additional: Detached
Property Attached: No
Disclosures: CovenantsRestrictionsDisclosure
Rent Control: No
Construction: Resale
Room Info
Basement: ,No,
Sold Info
Sold Date: 2019-03-27T00:00:00
Sqft Info
Building Sqft: 1401
Sqft: 1101
Tax Info
Tax Legal Description: Oak Forest Ph II; Lot 26
Unit Info
Utilities / Hvac
Heating: Central, Electric
Electric On Property: No
Cooling: No
Utilities Available: CableAvailable, ElectricityAvailable, PhoneAvailable, SewerAvailable, UndergroundUtilities, WaterAvailable
Heating: Yes
Water Source: Public
Waterfront / Water
Waterfront: No
Schools
Elem: Lakewood Elementary School
Middle: Forestbrook Middle School
High: Socastee High School
Directions
Turn into Oak Forest from frontage rd. Take Temperance Drive to 2nd Right then next left to Triumph Dr. Home and sign will be on the left hand side.Courtesy of Century 21 The Harrelson Group
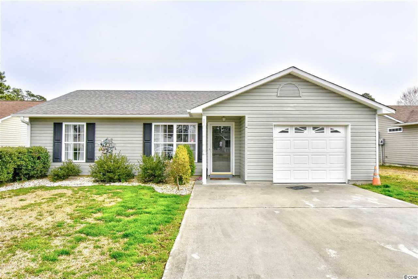
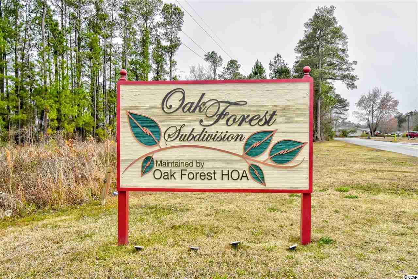
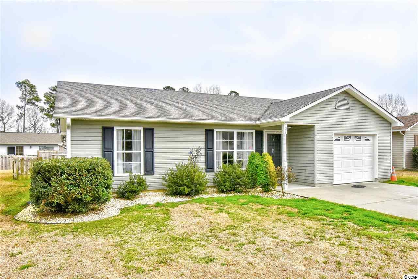
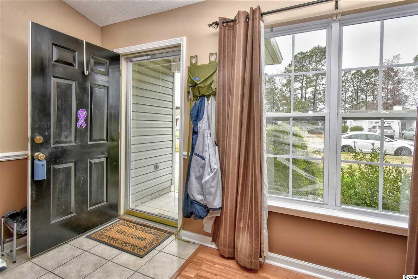
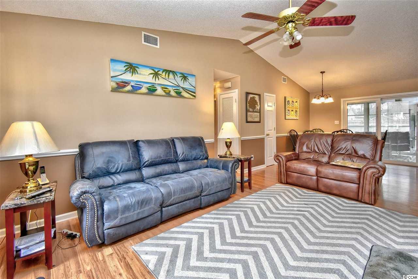
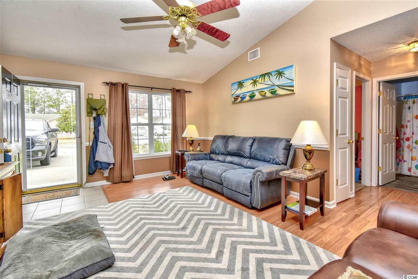
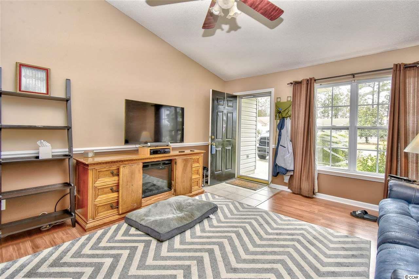
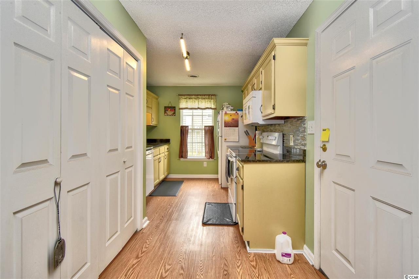
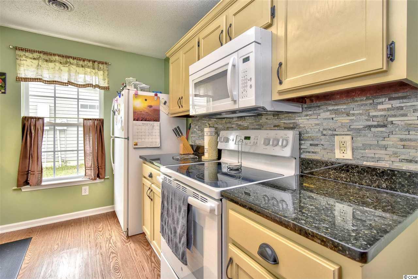
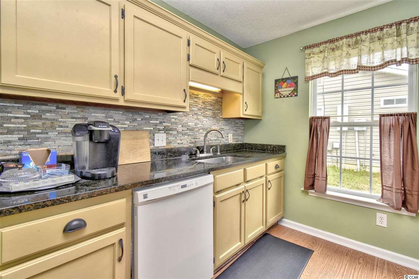
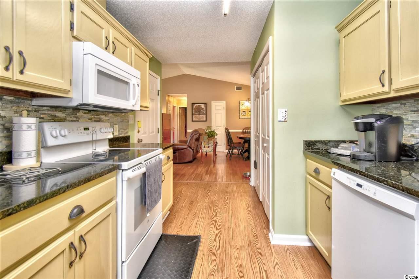
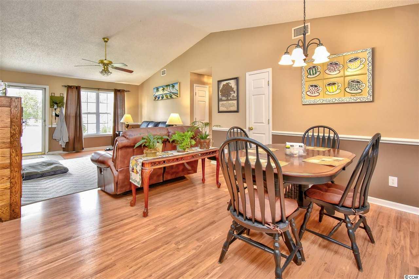
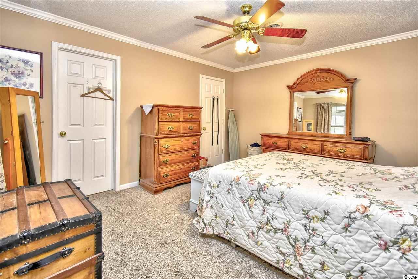
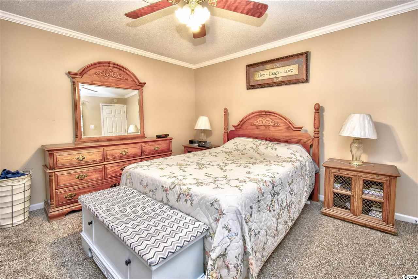
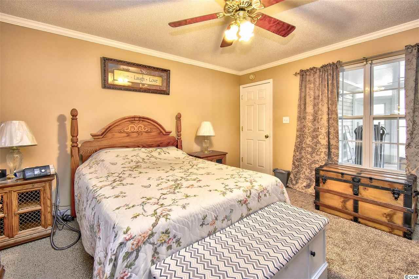
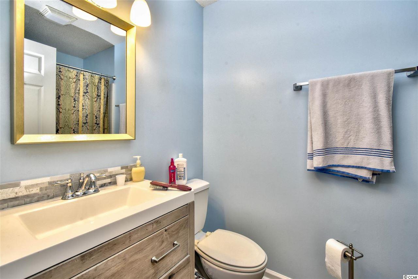
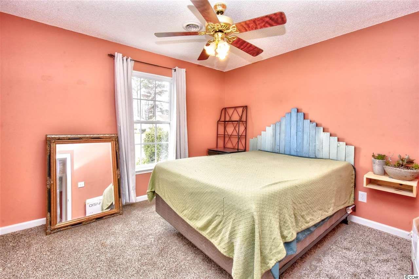
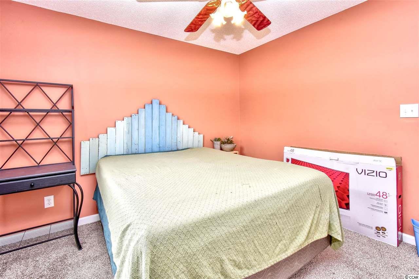
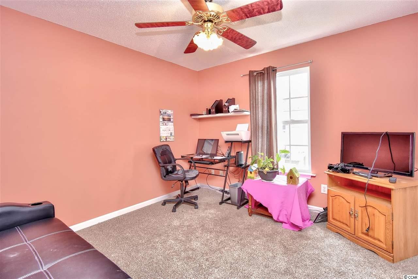
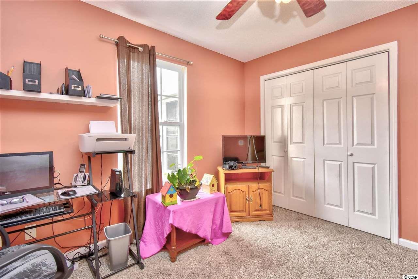
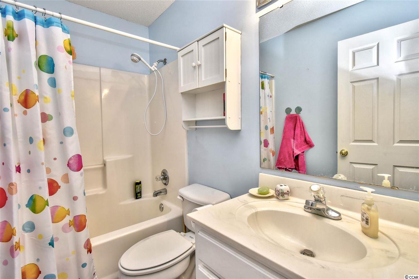
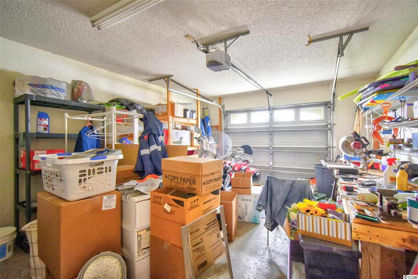
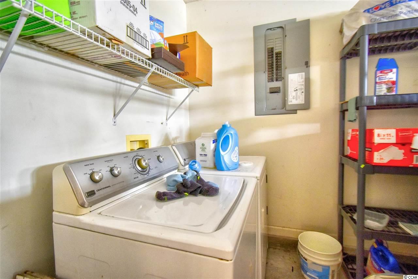
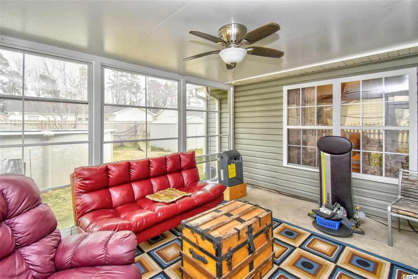
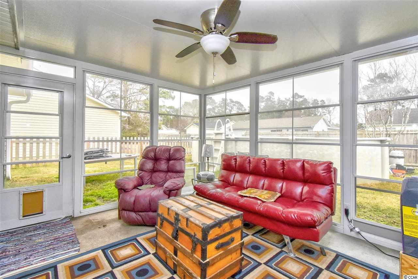
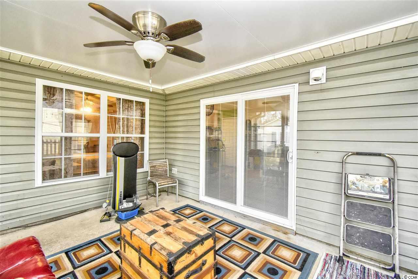
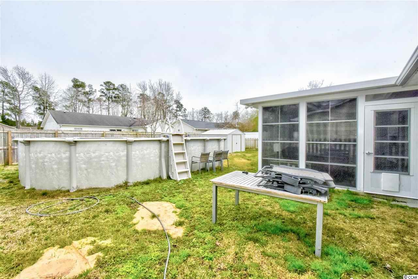
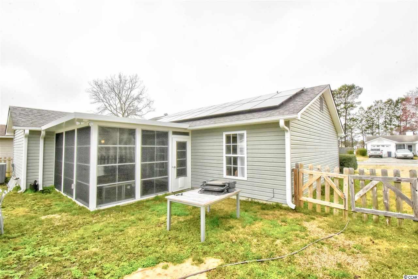
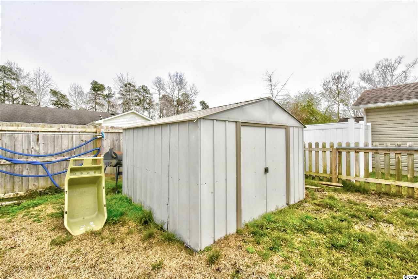
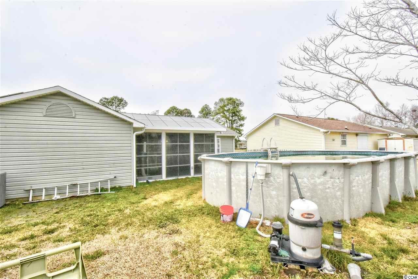
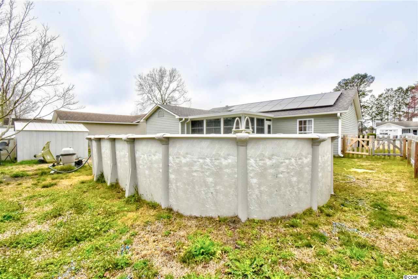
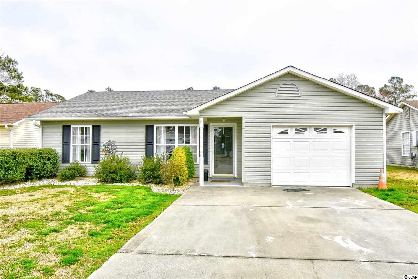

 MLS# 920744
MLS# 920744  Provided courtesy of © Copyright 2024 Coastal Carolinas Multiple Listing Service, Inc.®. Information Deemed Reliable but Not Guaranteed. © Copyright 2024 Coastal Carolinas Multiple Listing Service, Inc.® MLS. All rights reserved. Information is provided exclusively for consumers’ personal, non-commercial use,
that it may not be used for any purpose other than to identify prospective properties consumers may be interested in purchasing.
Images related to data from the MLS is the sole property of the MLS and not the responsibility of the owner of this website.
Provided courtesy of © Copyright 2024 Coastal Carolinas Multiple Listing Service, Inc.®. Information Deemed Reliable but Not Guaranteed. © Copyright 2024 Coastal Carolinas Multiple Listing Service, Inc.® MLS. All rights reserved. Information is provided exclusively for consumers’ personal, non-commercial use,
that it may not be used for any purpose other than to identify prospective properties consumers may be interested in purchasing.
Images related to data from the MLS is the sole property of the MLS and not the responsibility of the owner of this website.