Viewing Listing MLS# 2413208
Pawleys Island, SC 29585
- 4Beds
- 3Full Baths
- 1Half Baths
- 2,512SqFt
- 2006Year Built
- 0.12Acres
- MLS# 2413208
- Residential
- Detached
- Sold
- Approx Time on Market29 days
- AreaPawleys Island Area-Litchfield Mainland
- CountyGeorgetown
- Subdivision St. Charles Place @ Reunion Hall
Overview
Welcome to 26 Federation Loop in delightfully charming St. Charles Place at Reunion Hall, where residents have direct access to Litchfield By The Sea (with HOA-included private beach club privileges), beautiful championship golf courses, restaurants, a supermarket, workout facilities, and a spa - all by golf cart! You really don't have to leave the loop! Enter this gorgeous two-story Charleston-style home through the front porch where you can rock away on your favorite chair, sip a refreshing beverage, and take in a good book. Entertain your guests in the open spacious back patio equipped with a television hookup for watching your favorite sports. Enjoy time with loved ones around the fireplace in the family room that offers plenty of natural light. New luxury vinyl plank flooring graces the first floor as well as the carriage house over the garage. The spacious first-floor master suite has a walk-in closet and bathroom with two sinks, a garden jacuzzi tub, and separate enclosed shower. The kitchen/dining area has been updated with new lighting, backsplash, and stainless-steel appliances, and also includes a large pantry closet. If having a first-floor laundry is a preferred option for you, the double closet has washer and dryer hookups. Otherwise, the second-floor laundry is conveniently centered between all three upstairs bedrooms. There is a sizable bonus room in the carriage house over the garage with full bath and efficiency kitchen area, making it perfect for use as a studio, office, guest quarters, or mother-in-law suite. The community has direct access to the bike path which extends north to the Marsh Walk in Murrells inlet and all the way south to Pawleys Island. This peaceful slice of Lowcountry paradise is perfectly situated just 70 miles from historic Charleston and a half-hour from the various attraction, entertainment, and dining options that Myrtle Beach has to offer
Sale Info
Listing Date: 06-01-2024
Sold Date: 07-01-2024
Aprox Days on Market:
29 day(s)
Listing Sold:
4 month(s), 15 day(s) ago
Asking Price: $649,900
Selling Price: $639,900
Price Difference:
Reduced By $10,000
Agriculture / Farm
Grazing Permits Blm: ,No,
Horse: No
Grazing Permits Forest Service: ,No,
Other Structures: LivingQuarters
Grazing Permits Private: ,No,
Irrigation Water Rights: ,No,
Farm Credit Service Incl: ,No,
Crops Included: ,No,
Association Fees / Info
Hoa Frequency: Monthly
Hoa Fees: 231
Hoa: 1
Hoa Includes: CommonAreas, CableTV, Internet, Pools, RecreationFacilities
Community Features: Beach, GolfCartsOK, Gated, PrivateBeach, TennisCourts, LongTermRentalAllowed, Pool
Assoc Amenities: BeachRights, Gated, OwnerAllowedGolfCart, PrivateMembership, PetRestrictions, TenantAllowedGolfCart, TennisCourts
Bathroom Info
Total Baths: 4.00
Halfbaths: 1
Fullbaths: 3
Bedroom Info
Beds: 4
Building Info
New Construction: No
Levels: Two
Year Built: 2006
Mobile Home Remains: ,No,
Zoning: Res
Construction Materials: HardiPlankType
Buyer Compensation
Exterior Features
Spa: No
Patio and Porch Features: Deck, FrontPorch, Patio
Pool Features: Community, OutdoorPool
Foundation: Slab
Exterior Features: Deck, SprinklerIrrigation, Patio
Financial
Lease Renewal Option: ,No,
Garage / Parking
Parking Capacity: 4
Garage: Yes
Carport: No
Parking Type: Detached, TwoCarGarage, Garage, GarageDoorOpener
Open Parking: No
Attached Garage: No
Garage Spaces: 2
Green / Env Info
Interior Features
Floor Cover: Carpet, LuxuryVinylPlank, Tile
Fireplace: Yes
Laundry Features: WasherHookup
Furnished: Unfurnished
Interior Features: Fireplace, WindowTreatments, InLawFloorplan, StainlessSteelAppliances, SolidSurfaceCounters
Appliances: Dishwasher, Disposal, Microwave, Range, Refrigerator
Lot Info
Lease Considered: ,No,
Lease Assignable: ,No,
Acres: 0.12
Land Lease: No
Lot Description: CityLot, Rectangular
Misc
Pool Private: No
Pets Allowed: OwnerOnly, Yes
Offer Compensation
Other School Info
Property Info
County: Georgetown
View: No
Senior Community: No
Stipulation of Sale: None
Habitable Residence: ,No,
Property Sub Type Additional: Detached
Property Attached: No
Security Features: GatedCommunity, SmokeDetectors
Disclosures: CovenantsRestrictionsDisclosure,SellerDisclosure
Rent Control: No
Construction: Resale
Room Info
Basement: ,No,
Sold Info
Sold Date: 2024-07-01T00:00:00
Sqft Info
Building Sqft: 3399
Living Area Source: PublicRecords
Sqft: 2512
Tax Info
Unit Info
Utilities / Hvac
Heating: Central
Cooling: CentralAir
Electric On Property: No
Cooling: Yes
Utilities Available: ElectricityAvailable, PhoneAvailable, SewerAvailable, UndergroundUtilities, WaterAvailable
Heating: Yes
Water Source: Public
Waterfront / Water
Waterfront: No
Directions
From Highway 17 in Litchfield, head west on Willbrooke Blvd. Go approx 1/2 mile, turn right onto Reunion Hall Drive. Go .2 miles and turn left on Old Assembly Road. Take the first right onto Beaufain Court, then right onto Federation Loop. 26 Federation Loop is the 3rd house on the right.Courtesy of Re/max Executive - Cell: 843-630-0402
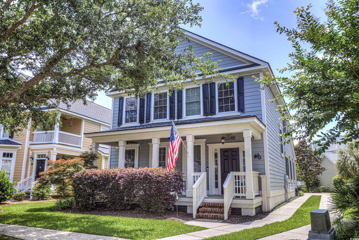
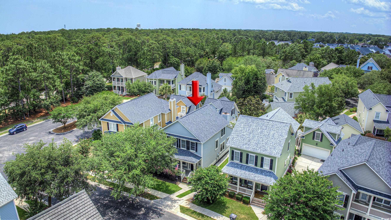
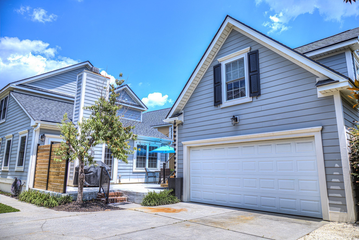
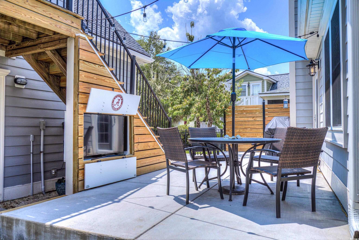
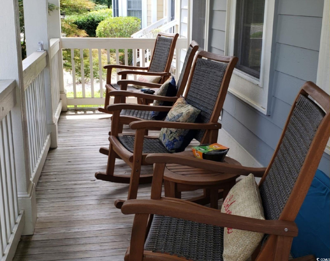
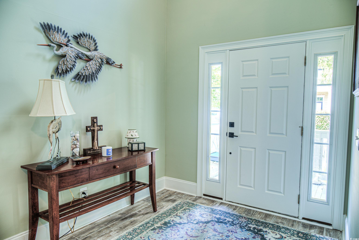
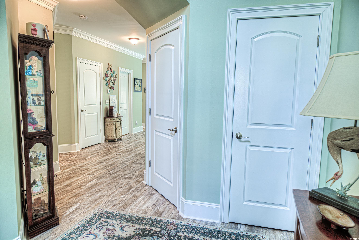
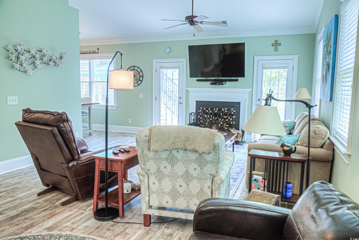
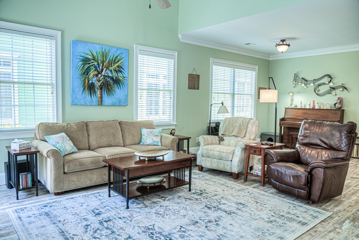
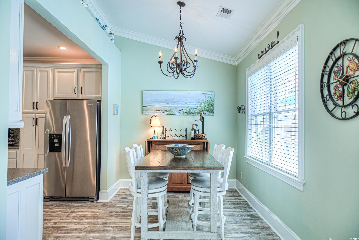
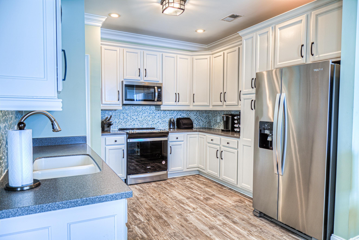
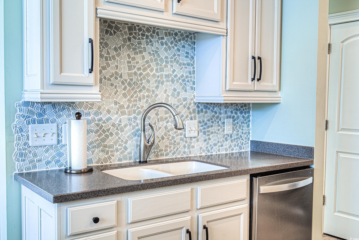
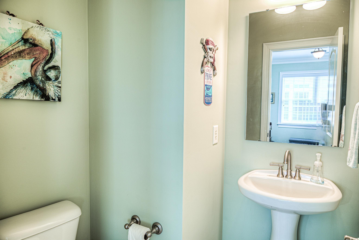
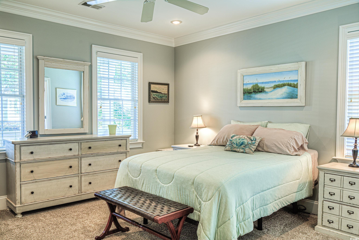
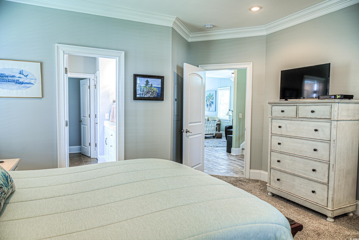
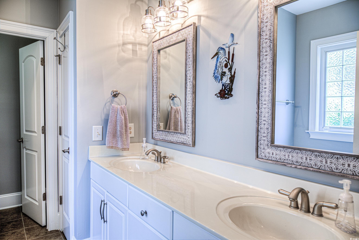
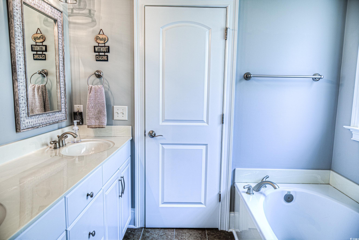
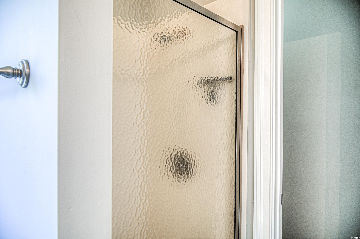
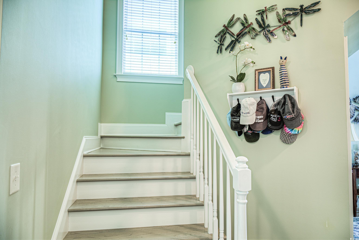
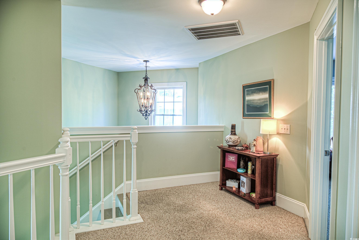
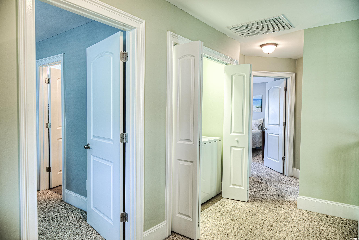
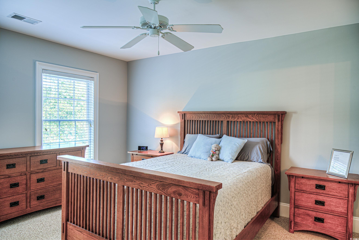
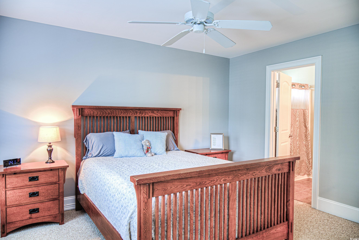
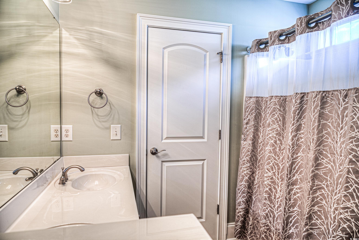
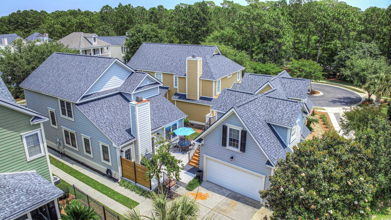

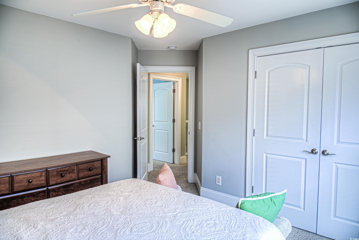
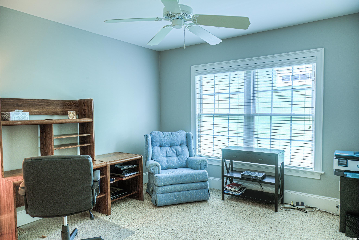
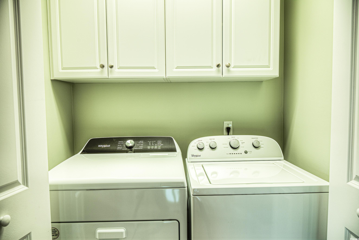
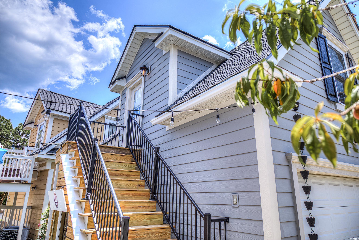
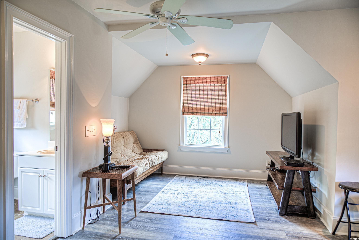
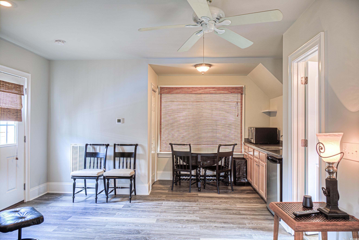
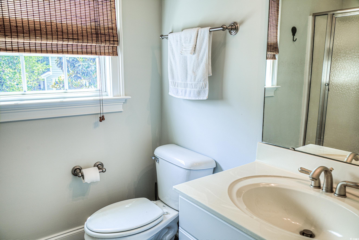
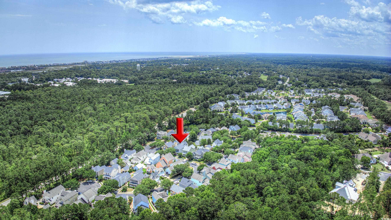
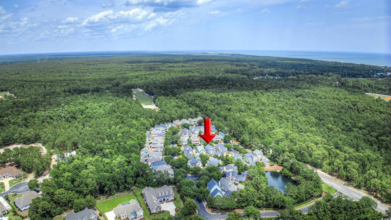
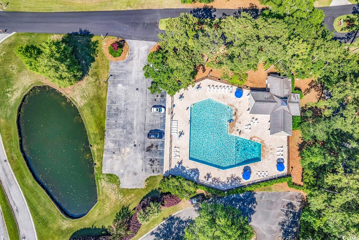
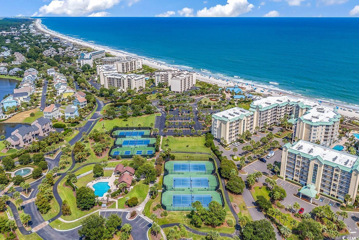
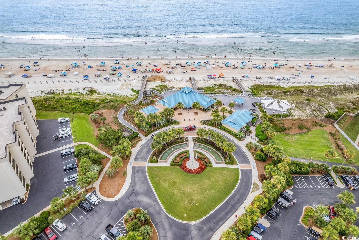
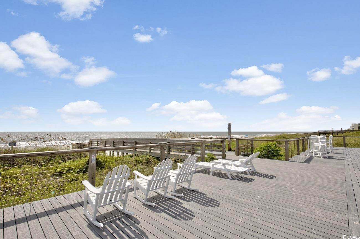
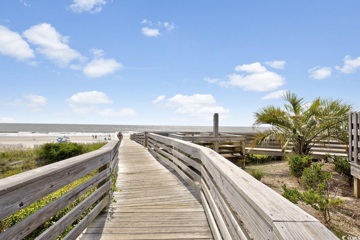

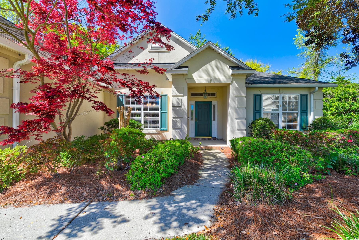
 MLS# 2407816
MLS# 2407816 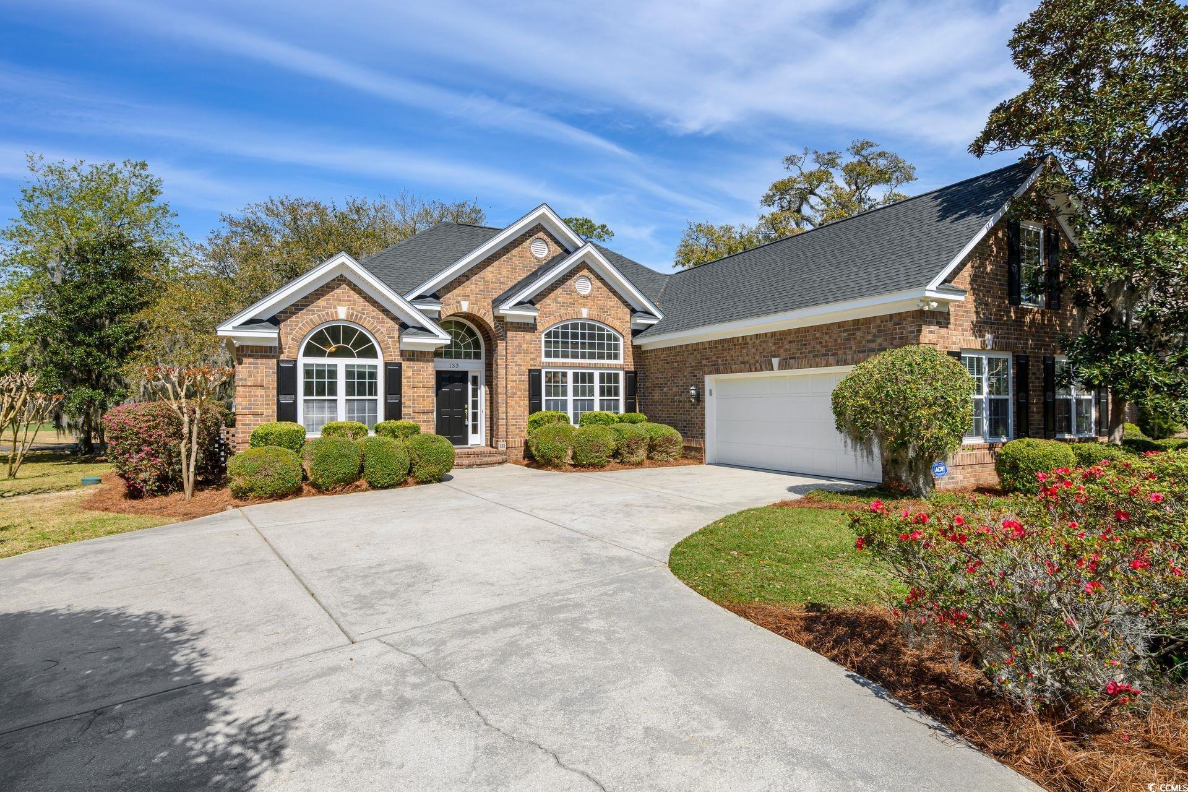
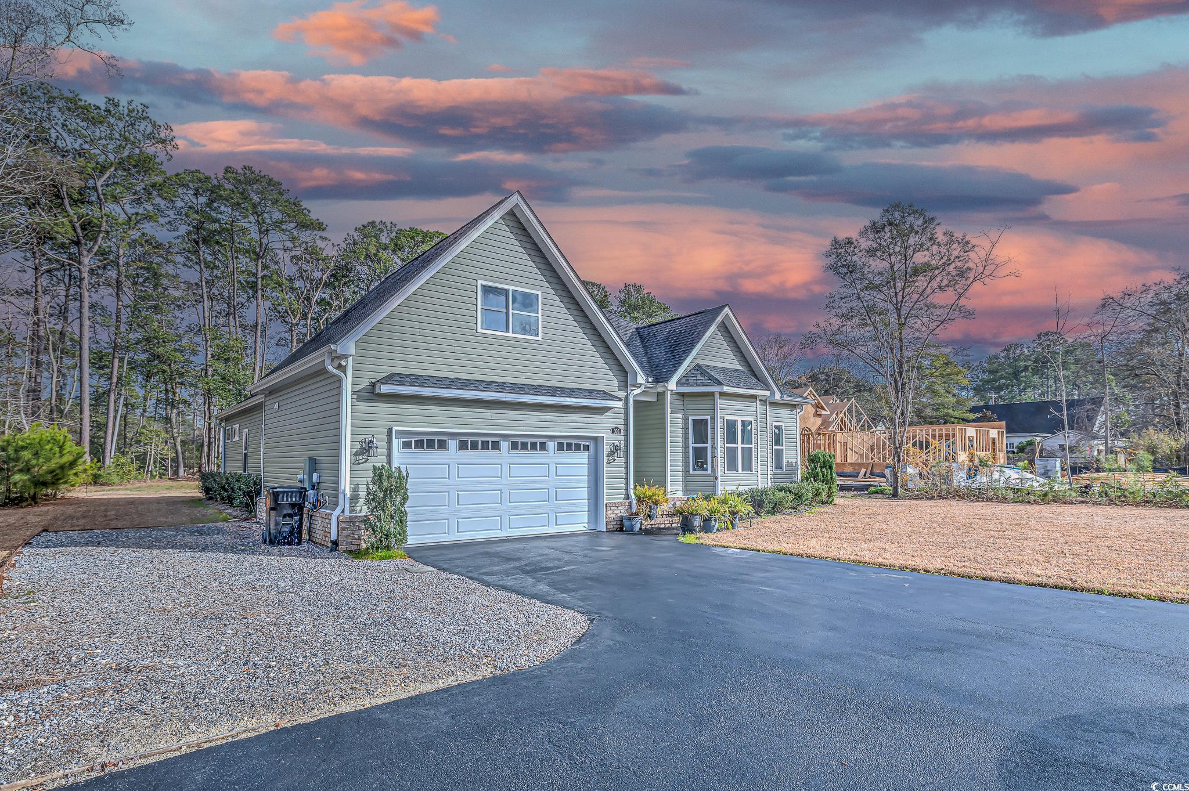
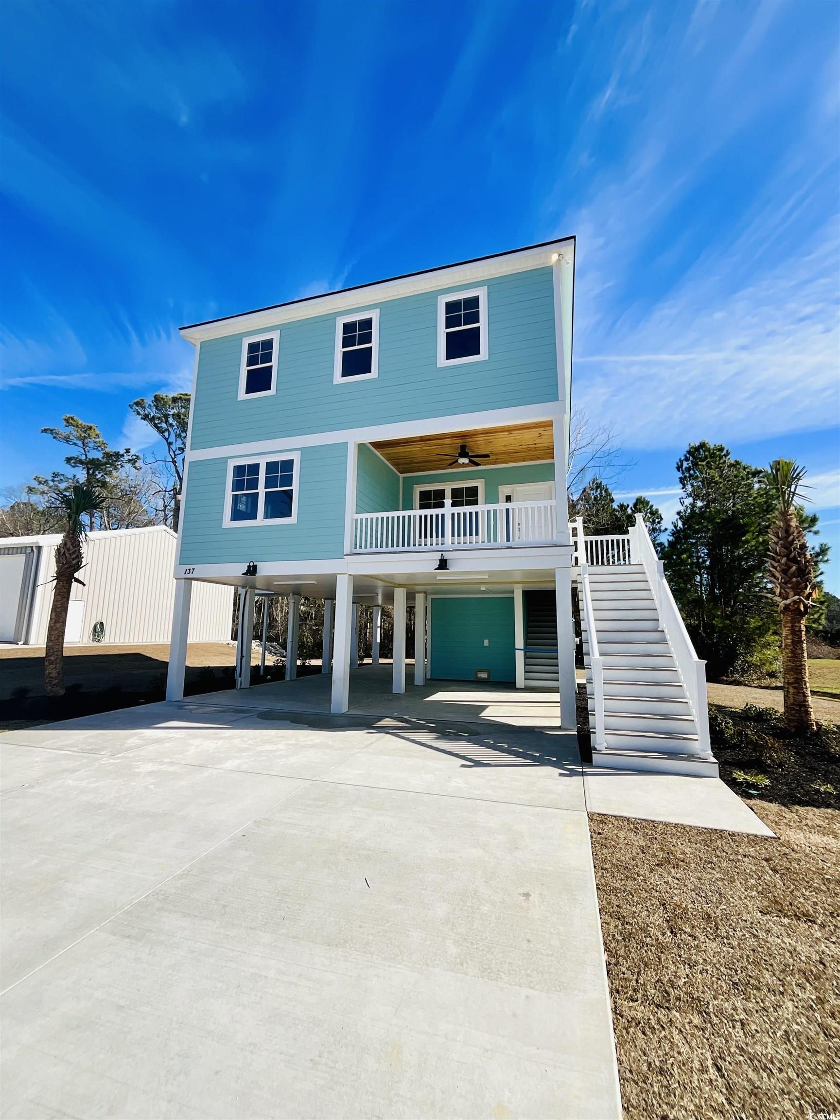
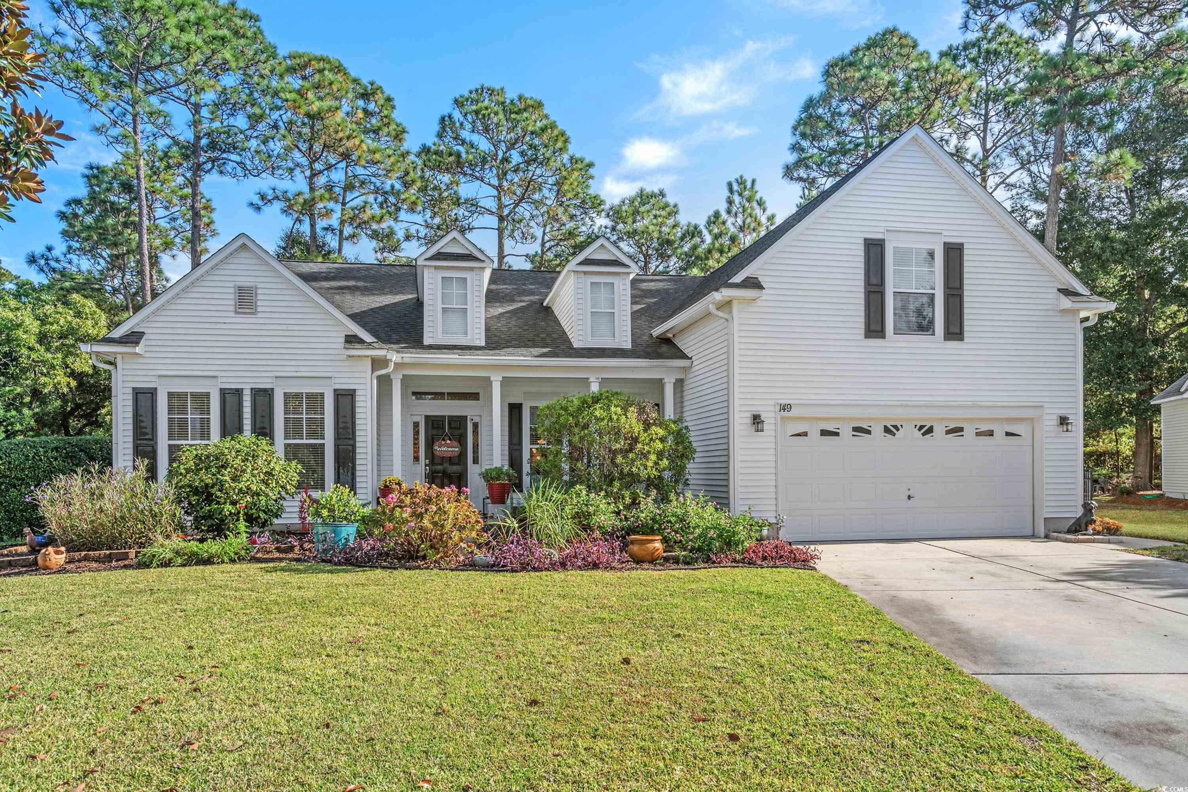
 Provided courtesy of © Copyright 2024 Coastal Carolinas Multiple Listing Service, Inc.®. Information Deemed Reliable but Not Guaranteed. © Copyright 2024 Coastal Carolinas Multiple Listing Service, Inc.® MLS. All rights reserved. Information is provided exclusively for consumers’ personal, non-commercial use,
that it may not be used for any purpose other than to identify prospective properties consumers may be interested in purchasing.
Images related to data from the MLS is the sole property of the MLS and not the responsibility of the owner of this website.
Provided courtesy of © Copyright 2024 Coastal Carolinas Multiple Listing Service, Inc.®. Information Deemed Reliable but Not Guaranteed. © Copyright 2024 Coastal Carolinas Multiple Listing Service, Inc.® MLS. All rights reserved. Information is provided exclusively for consumers’ personal, non-commercial use,
that it may not be used for any purpose other than to identify prospective properties consumers may be interested in purchasing.
Images related to data from the MLS is the sole property of the MLS and not the responsibility of the owner of this website.