Viewing Listing MLS# 2416832
Pawleys Island, SC 29585
- 3Beds
- 2Full Baths
- N/AHalf Baths
- 1,871SqFt
- 2017Year Built
- 0.33Acres
- MLS# 2416832
- Residential
- Detached
- Active Under Contract
- Approx Time on Market3 months, 29 days
- AreaPawleys Island Area-Pawleys Plantation S & Debordieu
- CountyGeorgetown
- Subdivision The Colony
Overview
Pristine and move-in ready, this lovely home is located in the quaint southern-coastal inspired community known as The Colony. Offering the popular, single-level Annandale design, the cleverly constructed floor plan provides an open flow in the main living areas while also providing privacy with the split bedroom design. Built in 2017, this lovely 3-bedroom, 2 full bath home is situated on a large lot with a fully fenced backyard that extends to a vast wooded preserve. This bright and cheerful home offers numerous upgrades including HardiPlank siding, engineered wood flooring throughout the main living areas, carpet in the bedrooms and tile flooring in the bathrooms and laundry room. The well-equipped kitchen offers granite countertops, tiled backsplash, stainless steel appliances, gas range, Bosch dishwasher, upgraded cabinets, pantry, breakfast nook and extended breakfast bar. The dining room is situated adjacent to the kitchen and easily accommodates family dinners, special events and guests. There are smooth ceilings throughout the home with an elevated vaulted ceiling that encompasses both the kitchen and family room and is enhanced with recessed lighting. The extensive 16x17 family room with a decorative gas log fireplace provides the perfect gathering place. The primary bedroom suite has a tray ceiling with a generously sized walk-in closet with an attractive ensuite offering a double vanity with granite countertop, linen closet, soaking tub and an easy access tiled shower. The two guest bedrooms provide abundant closet space and the guest bath has a tub/shower combination with a granite top vanity. The utility room offers plenty of space for the placement of a full-size washer and dryer and both convey with the purchase. The two-car attached garage provides appreciated convenience plus additional storage located above. The 16x10 screened porch is the perfect place to sit and relax while enjoying your morning coffee or a favorite beverage later in the day while overlooking the privacy the extensive backyard provides. Additional features include a whole house Halo water filtration system (3 yrs old), an irrigation system and a transferable termite bond provided through HomeTeam Pest Control. The location of the community provides easy access to all this beautiful area has to offer including local and private pool / social clubs, legendary golf courses, an abundance of incredible restaurants, unique shops, countless selection of water/leisure activities ~ as well as miles of gorgeous ocean beach to explore and enjoy!
Agriculture / Farm
Grazing Permits Blm: ,No,
Horse: No
Grazing Permits Forest Service: ,No,
Grazing Permits Private: ,No,
Irrigation Water Rights: ,No,
Farm Credit Service Incl: ,No,
Crops Included: ,No,
Association Fees / Info
Hoa Frequency: Monthly
Hoa Fees: 63
Hoa: 1
Hoa Includes: CommonAreas, LegalAccounting
Community Features: LongTermRentalAllowed
Assoc Amenities: PetRestrictions
Bathroom Info
Total Baths: 2.00
Fullbaths: 2
Bedroom Info
Beds: 3
Building Info
New Construction: No
Levels: One
Year Built: 2017
Mobile Home Remains: ,No,
Zoning: PD
Construction Materials: HardiplankType, WoodFrame
Builder Model: The Annandale
Buyer Compensation
Exterior Features
Spa: No
Patio and Porch Features: FrontPorch, Porch, Screened
Foundation: Slab
Exterior Features: Fence, SprinklerIrrigation
Financial
Lease Renewal Option: ,No,
Garage / Parking
Parking Capacity: 4
Garage: Yes
Carport: No
Parking Type: Attached, Garage, TwoCarGarage, GarageDoorOpener
Open Parking: No
Attached Garage: Yes
Garage Spaces: 2
Green / Env Info
Green Energy Efficient: Doors, Windows
Interior Features
Floor Cover: Carpet, Laminate, Tile
Door Features: InsulatedDoors
Fireplace: Yes
Laundry Features: WasherHookup
Furnished: Unfurnished
Interior Features: Fireplace, SplitBedrooms, WindowTreatments, BreakfastBar, BedroomOnMainLevel, BreakfastArea, EntranceFoyer, StainlessSteelAppliances, SolidSurfaceCounters
Appliances: Dishwasher, Disposal, Microwave, Range, Refrigerator, Dryer, Washer
Lot Info
Lease Considered: ,No,
Lease Assignable: ,No,
Acres: 0.33
Lot Size: 59x200x78x218
Land Lease: No
Misc
Pool Private: No
Pets Allowed: OwnerOnly, Yes
Offer Compensation
Other School Info
Property Info
County: Georgetown
View: No
Senior Community: No
Stipulation of Sale: None
Habitable Residence: ,No,
Property Sub Type Additional: Detached
Property Attached: No
Security Features: SmokeDetectors
Disclosures: CovenantsRestrictionsDisclosure,SellerDisclosure
Rent Control: No
Construction: Resale
Room Info
Basement: ,No,
Sold Info
Sqft Info
Building Sqft: 2580
Living Area Source: Estimated
Sqft: 1871
Tax Info
Unit Info
Utilities / Hvac
Heating: Central, Electric
Cooling: CentralAir
Electric On Property: No
Cooling: Yes
Utilities Available: CableAvailable, ElectricityAvailable, PhoneAvailable, SewerAvailable, UndergroundUtilities, WaterAvailable
Heating: Yes
Water Source: Public
Waterfront / Water
Waterfront: No
Directions
Travel South on Highway 17 and after passing Hog Heaven, make a U-Turn to head back north and turn into The Colony Community on the right. 266 Southgate Court will be on the right side.Courtesy of Re/max Executive - Cell: 843-325-3924
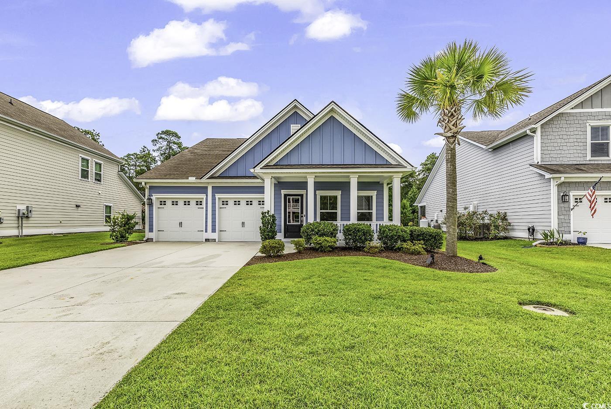


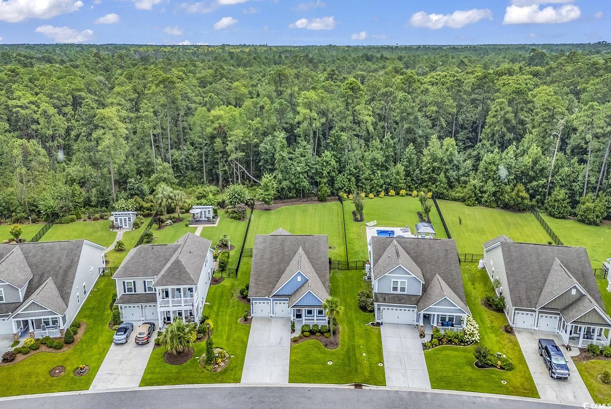




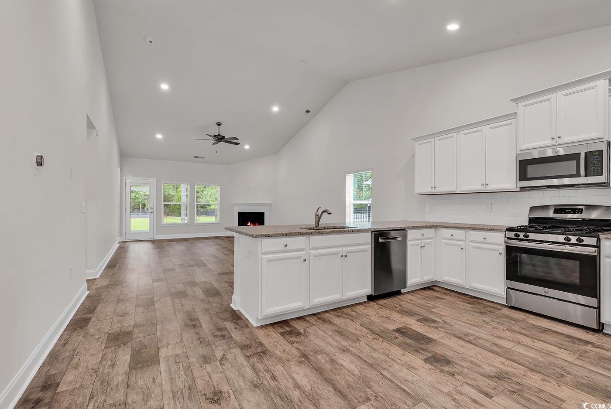
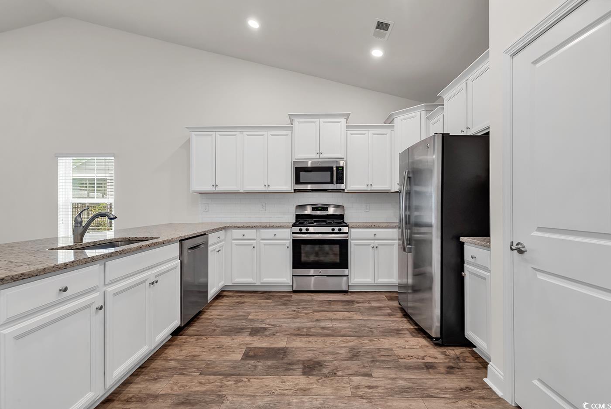

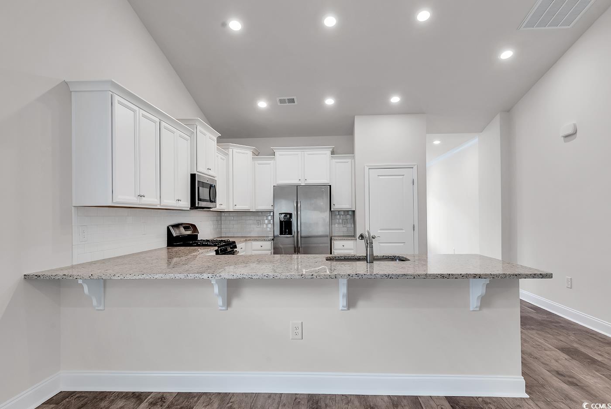



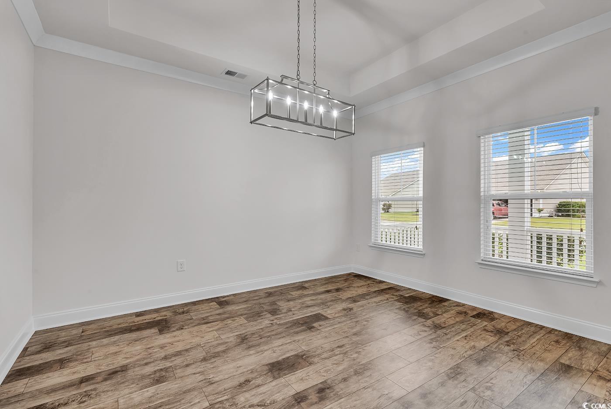





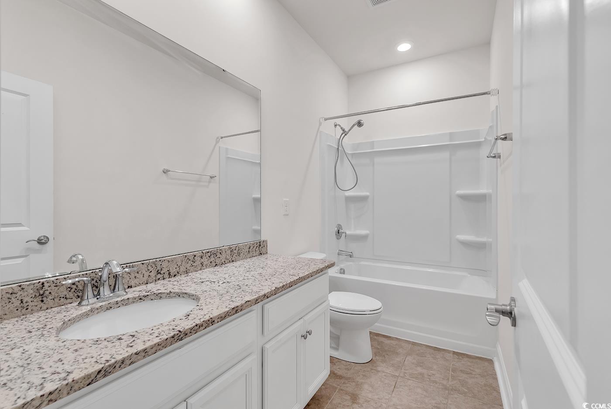

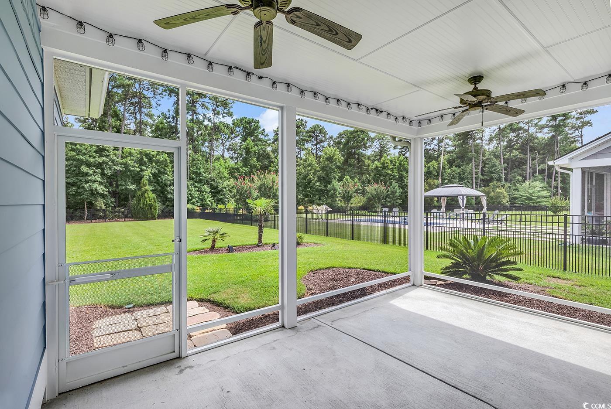
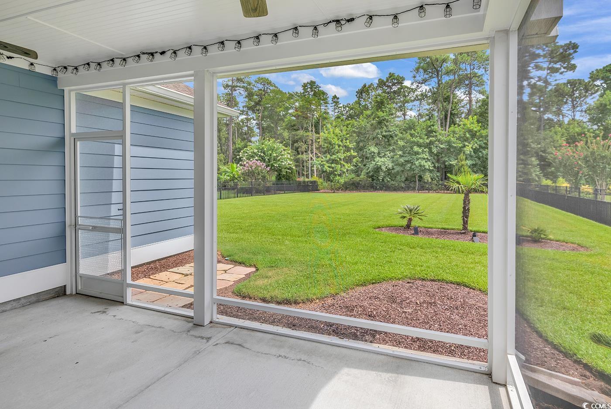



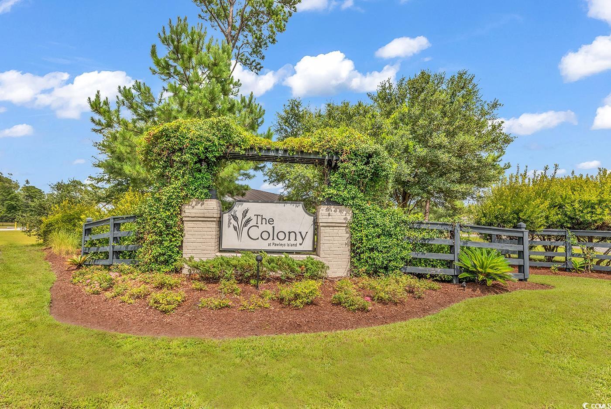
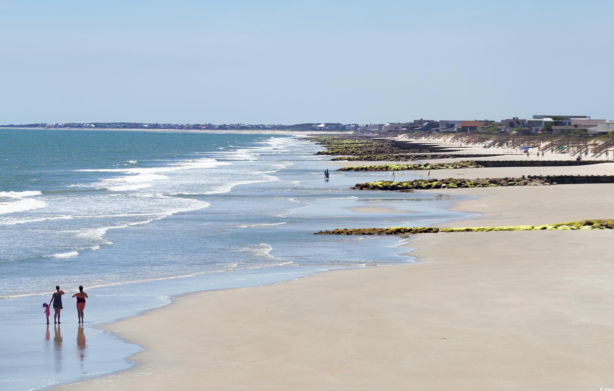

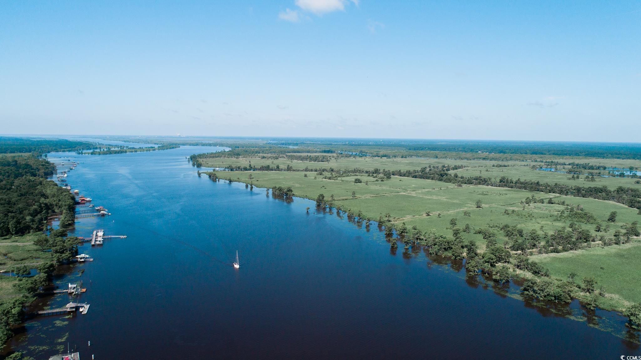


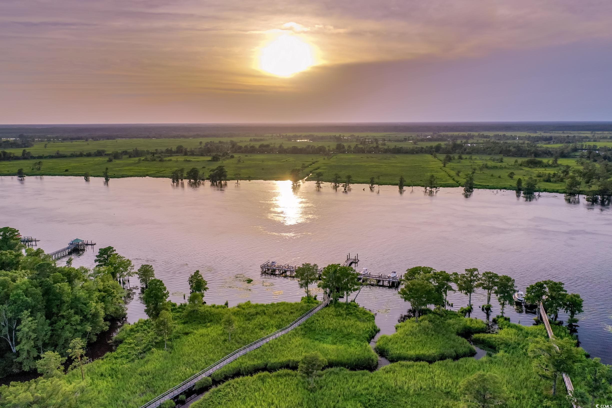



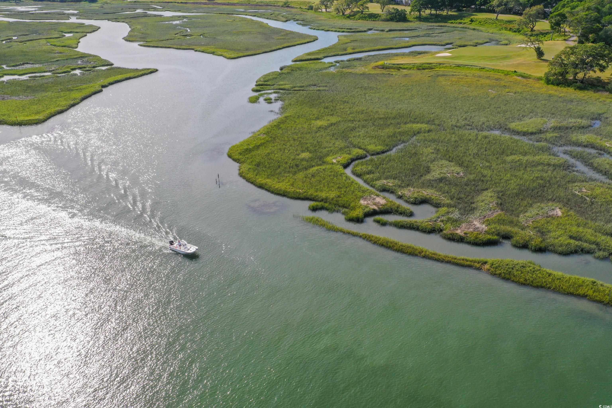

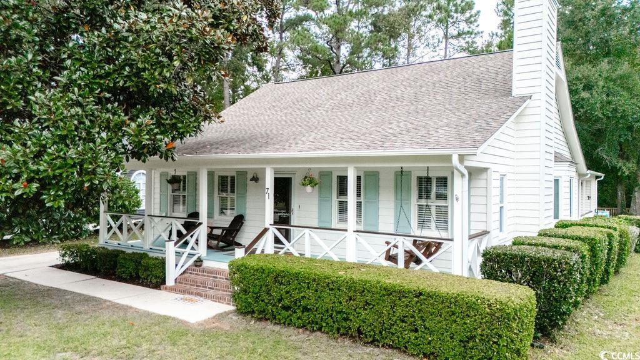
 MLS# 2422906
MLS# 2422906 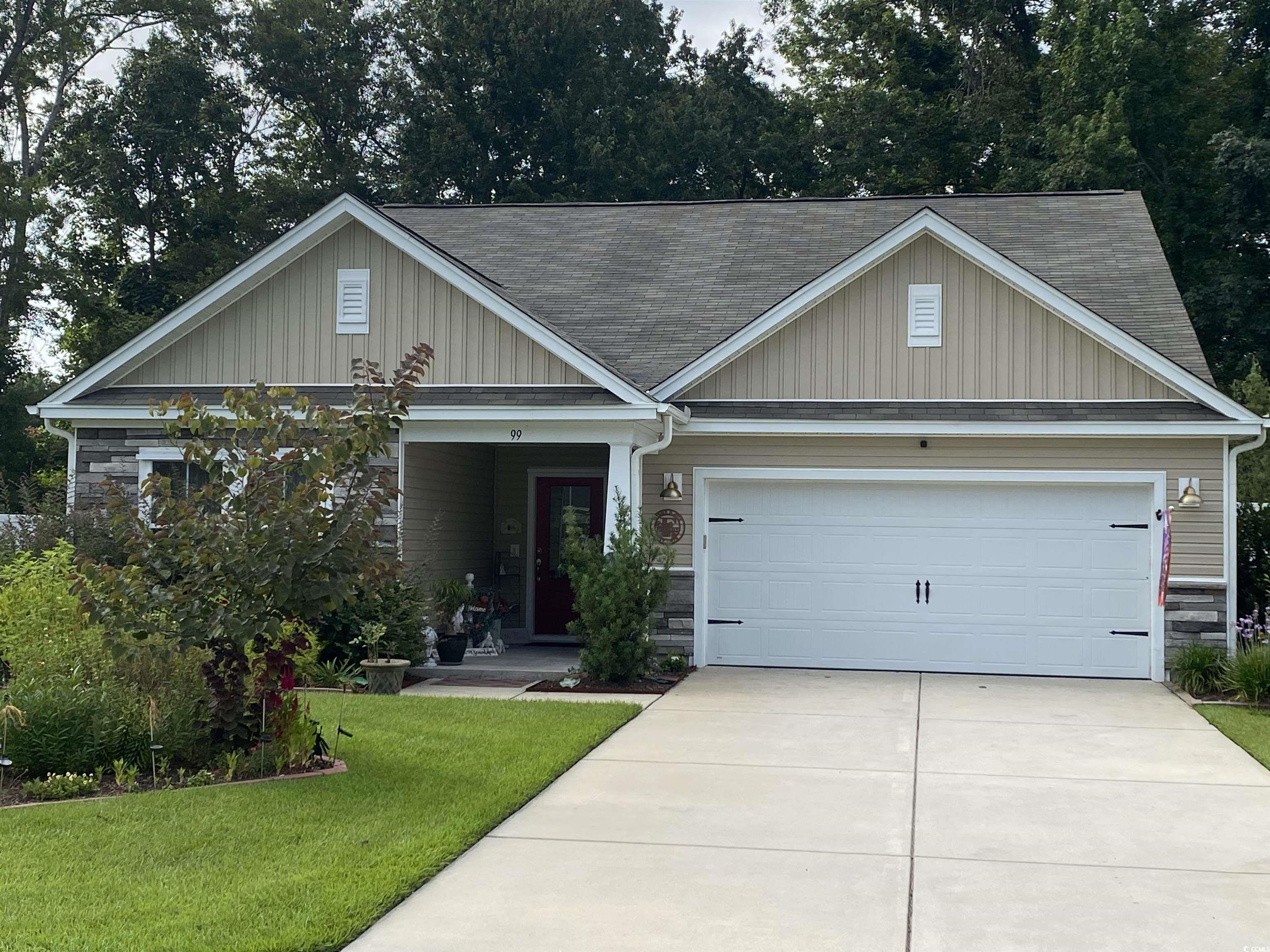

 Provided courtesy of © Copyright 2024 Coastal Carolinas Multiple Listing Service, Inc.®. Information Deemed Reliable but Not Guaranteed. © Copyright 2024 Coastal Carolinas Multiple Listing Service, Inc.® MLS. All rights reserved. Information is provided exclusively for consumers’ personal, non-commercial use,
that it may not be used for any purpose other than to identify prospective properties consumers may be interested in purchasing.
Images related to data from the MLS is the sole property of the MLS and not the responsibility of the owner of this website.
Provided courtesy of © Copyright 2024 Coastal Carolinas Multiple Listing Service, Inc.®. Information Deemed Reliable but Not Guaranteed. © Copyright 2024 Coastal Carolinas Multiple Listing Service, Inc.® MLS. All rights reserved. Information is provided exclusively for consumers’ personal, non-commercial use,
that it may not be used for any purpose other than to identify prospective properties consumers may be interested in purchasing.
Images related to data from the MLS is the sole property of the MLS and not the responsibility of the owner of this website.