Viewing Listing MLS# 1522164
Pawleys Island, SC 29585
- 4Beds
- 3Full Baths
- 1Half Baths
- 4,150SqFt
- 2004Year Built
- 0.36Acres
- MLS# 1522164
- Residential
- Detached
- Sold
- Approx Time on Market6 months, 18 days
- Area44a Pawleys Island Mainland
- CountyGeorgetown
- SubdivisionRicefields Plantation
Overview
Have you been told that you can't have EVERYTHING in your next home? Actually, YOU CAN. Here it is AND it is in the neighborhood that is recognized as a family favorite in Pawleys Island. There is no question that this home has been designed with the lifestyle of today's family in mind. The home is centered by the spectacular kitchen with gas range, stainless steel appliances, center work island/breakfast bar with vegetable sink, banks of gorgeous cabinetry, and up to the minute granite countertops with tiled backsplash and a generous casual dining space perfect for school night suppers. From here the home comfortably unfolds to gorgeous living spaces ... the living room features handsome built-ins on either side of a gas fireplace finished with an impressive tile hearth. The entire back spread of the home is an entertaining room spacious enough for its own stacked-stone, woodburning fireplace, a TV area and a sunny ""pool room"" featuring bar/serving area with wine cooler and thoughtfully topped of with a coffered ceiling crafted with Australian cypress. Today's family often has the need for a true at home office and 270 Olde Canal delivers ... ample space appointed with a smart multi-user work station. Highlights of the formal dining room are a travertine floor, impressive molding and wainscoting; it thoughtfully returns back to the kitchen with a butler's pantry creating perfect symmetry and flow. Finishing out the first floor are a guest bath and practical laundry room/mud room with ""drop station"" to catch book bags, cleats, jackets and all of those things collected in your comings and goings! When it is time to turn in, head up the front stairs ... Large master suite with bath that has tile and marble accents for the floor and shower, a tub capped with a glassblock window and walk-in closet. The front bedroom peeks over the ricefields, marsh and boat landing of the community and opens to the hall bath. The other bedrooms have nice closets, durable flooring and are connected by a classic Jack and Jill bath. And what's up the back stairs? An unexpected surprise with knotty pine paneling and ceiling that can be created into the quintessential MAN CAVE. (Oh yes ... there is a ton of under-eave storage to make this space more than just a trophy room!) While the attention to detail and design are evident inside, the home is also impressive and memorable from all outside vantage points ... Classic lines and constructed with forever wearing hardiplank with copper accents. Outdoor living features are a screened porch with slate floor, a patio that is the perfect spot for the grill and an outdoor shower that every ""close to the beach"" home must have. Enjoy the well-landscaped and meticulously maintained setting during lovely, lowcountry evenings with outdoor lighting being the illuminating finishing touch of the ""have it all"" home. Finally there is a hard to find three car garage. So, what is missing? Not one thing. All of this located in Ricefields, a neighborhood that evokes a feeling of ""remember when"" with sidewalks and uncrowded streets and a unique amenity package including a community pool, boat landing and riverwalk along the Intracoastal Waterway. Hurry .... don't let another family see it first!
Sale Info
Listing Date: 11-15-2015
Sold Date: 06-03-2016
Aprox Days on Market:
6 month(s), 18 day(s)
Listing Sold:
7 Year(s), 10 month(s), 17 day(s) ago
Asking Price: $650,000
Selling Price: $608,500
Price Difference:
Reduced By $16,400
Agriculture / Farm
Grazing Permits Blm: ,No,
Horse: No
Grazing Permits Forest Service: ,No,
Grazing Permits Private: ,No,
Irrigation Water Rights: ,No,
Farm Credit Service Incl: ,No,
Crops Included: ,No,
Association Fees / Info
Hoa Frequency: Monthly
Hoa Fees: 70
Hoa: 1
Community Features: Other, LongTermRentalAllowed, Pool
Assoc Amenities: Other
Bathroom Info
Total Baths: 4.00
Halfbaths: 1
Fullbaths: 3
Bedroom Info
Beds: 4
Building Info
New Construction: No
Levels: Two
Year Built: 2004
Mobile Home Remains: ,No,
Zoning: PUD
Style: Traditional
Construction Materials: HardiPlankType
Buyer Compensation
Exterior Features
Spa: No
Patio and Porch Features: RearPorch, FrontPorch, Patio, Porch, Screened
Pool Features: Community, OutdoorPool
Foundation: Slab
Exterior Features: SprinklerIrrigation, Porch, Patio
Financial
Lease Renewal Option: ,No,
Garage / Parking
Parking Capacity: 5
Garage: Yes
Carport: No
Parking Type: Attached, ThreeCarGarage, Garage, GarageDoorOpener
Open Parking: No
Attached Garage: Yes
Garage Spaces: 3
Green / Env Info
Green Energy Efficient: Doors, Windows
Interior Features
Floor Cover: Carpet, Tile, Wood
Door Features: InsulatedDoors
Fireplace: Yes
Laundry Features: WasherHookup
Furnished: Unfurnished
Interior Features: CentralVacuum, Fireplace, Other, WindowTreatments, BreakfastArea, EntranceFoyer, KitchenIsland, StainlessSteelAppliances, SolidSurfaceCounters
Appliances: DoubleOven, Dishwasher, Disposal, Microwave, Range, Refrigerator, RangeHood, Dryer, Washer
Lot Info
Lease Considered: ,No,
Lease Assignable: ,No,
Acres: 0.36
Land Lease: No
Lot Description: CornerLot, OutsideCityLimits
Misc
Pool Private: No
Offer Compensation
Other School Info
Property Info
County: Georgetown
View: No
Senior Community: No
Stipulation of Sale: None
Property Sub Type Additional: Detached
Property Attached: No
Security Features: SmokeDetectors
Disclosures: CovenantsRestrictionsDisclosure,SellerDisclosure
Rent Control: No
Construction: Resale
Room Info
Basement: ,No,
Sold Info
Sold Date: 2016-06-03T00:00:00
Sqft Info
Building Sqft: 5250
Sqft: 4150
Tax Info
Tax Legal Description: Lot 245 PH 7 Ricefields
Unit Info
Utilities / Hvac
Heating: Central, Electric
Cooling: CentralAir
Electric On Property: No
Cooling: Yes
Utilities Available: CableAvailable, ElectricityAvailable, PhoneAvailable, SewerAvailable, UndergroundUtilities, WaterAvailable
Heating: Yes
Water Source: Public
Waterfront / Water
Waterfront: No
Courtesy of Re/max Executive
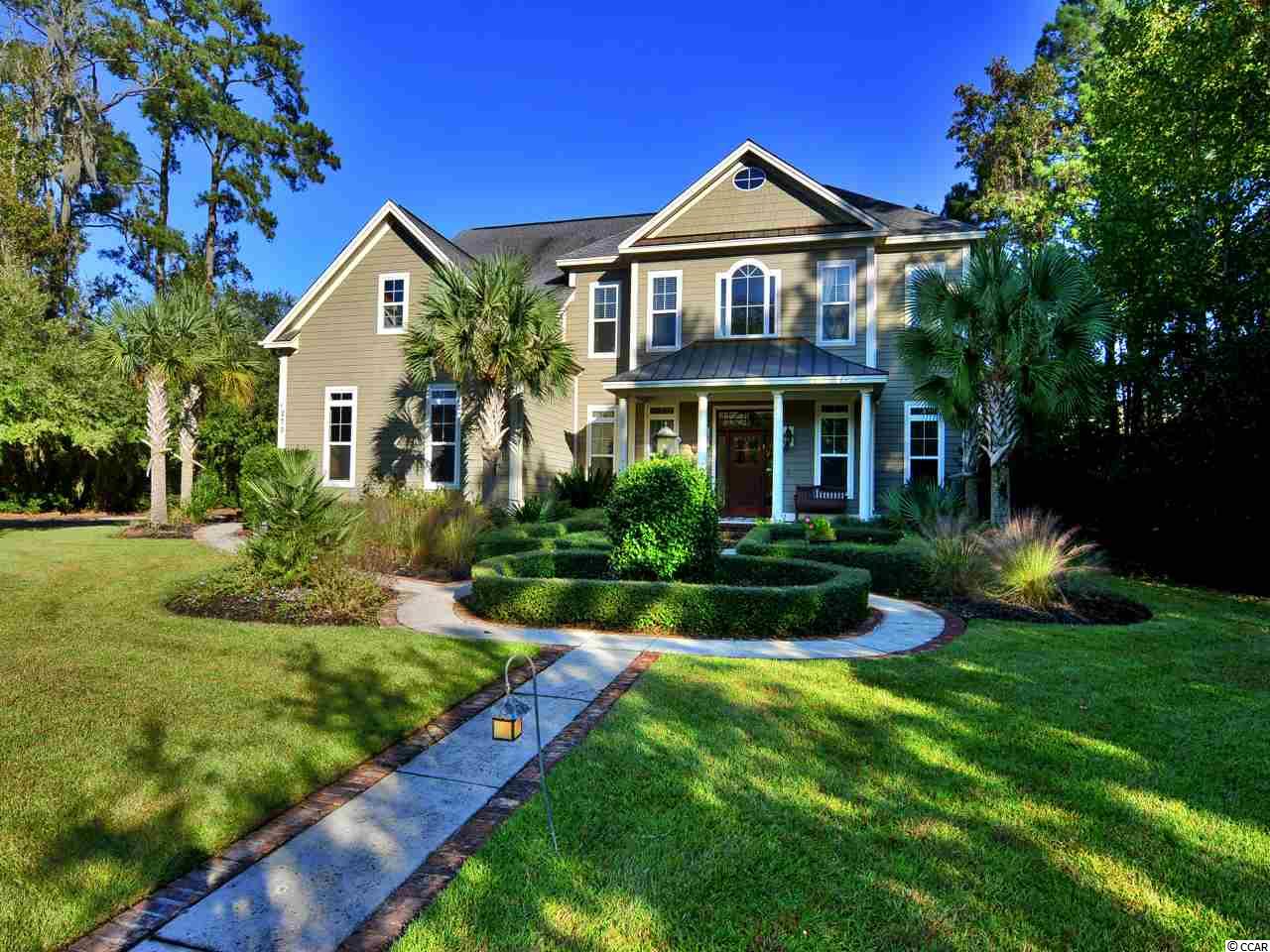

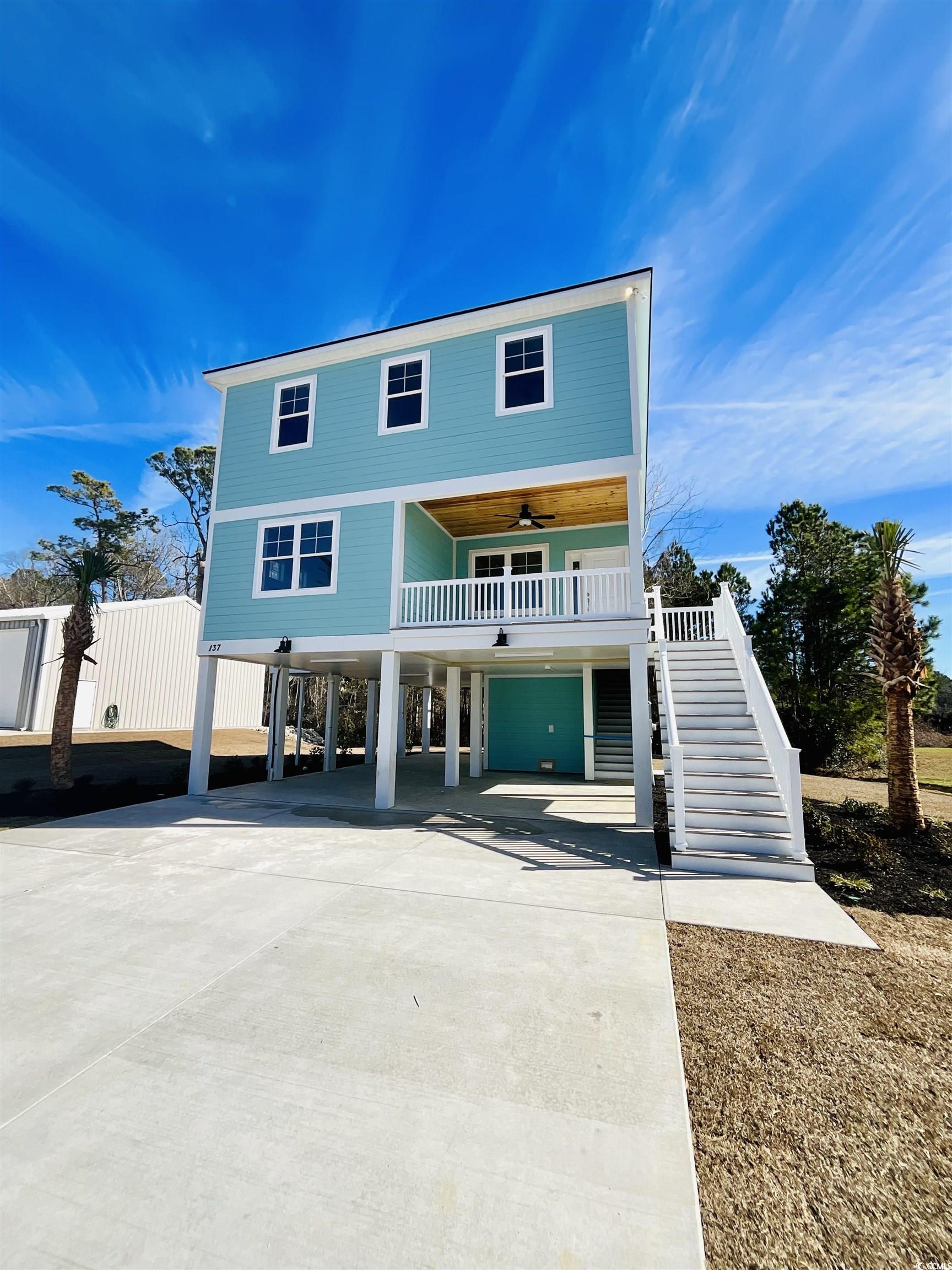
 MLS# 2322454
MLS# 2322454 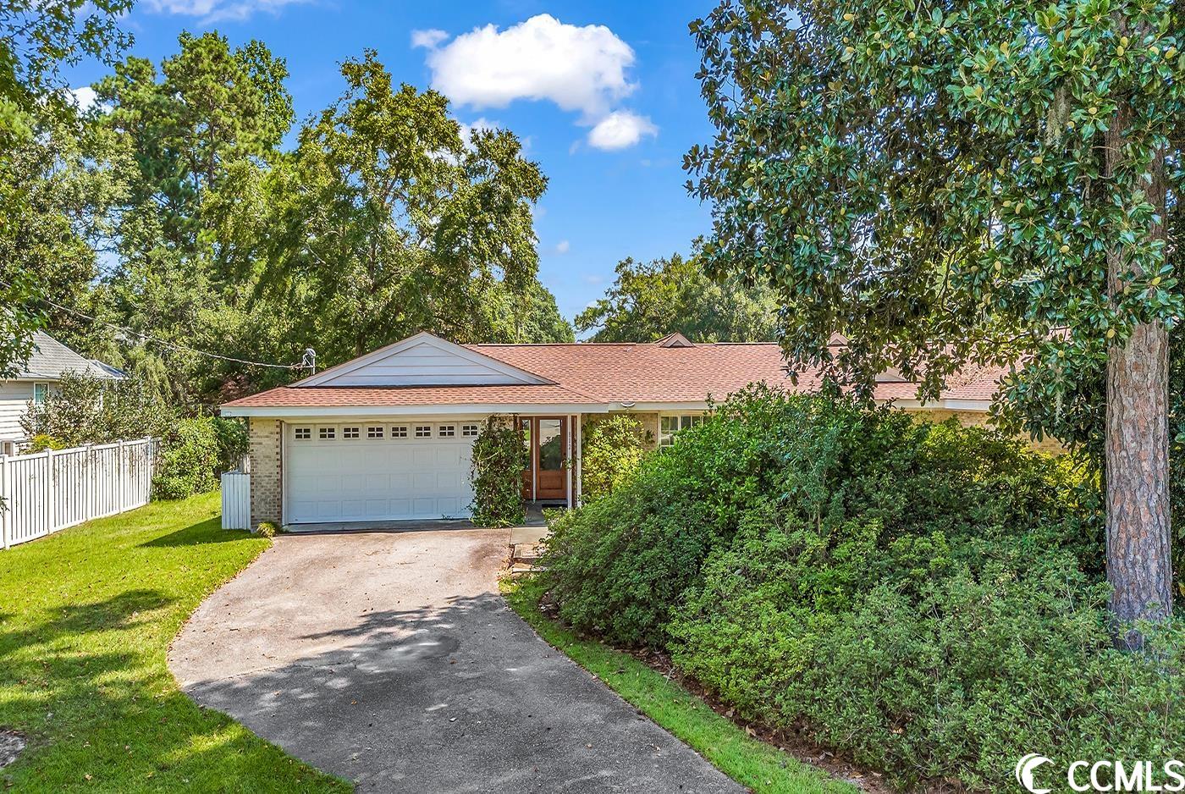
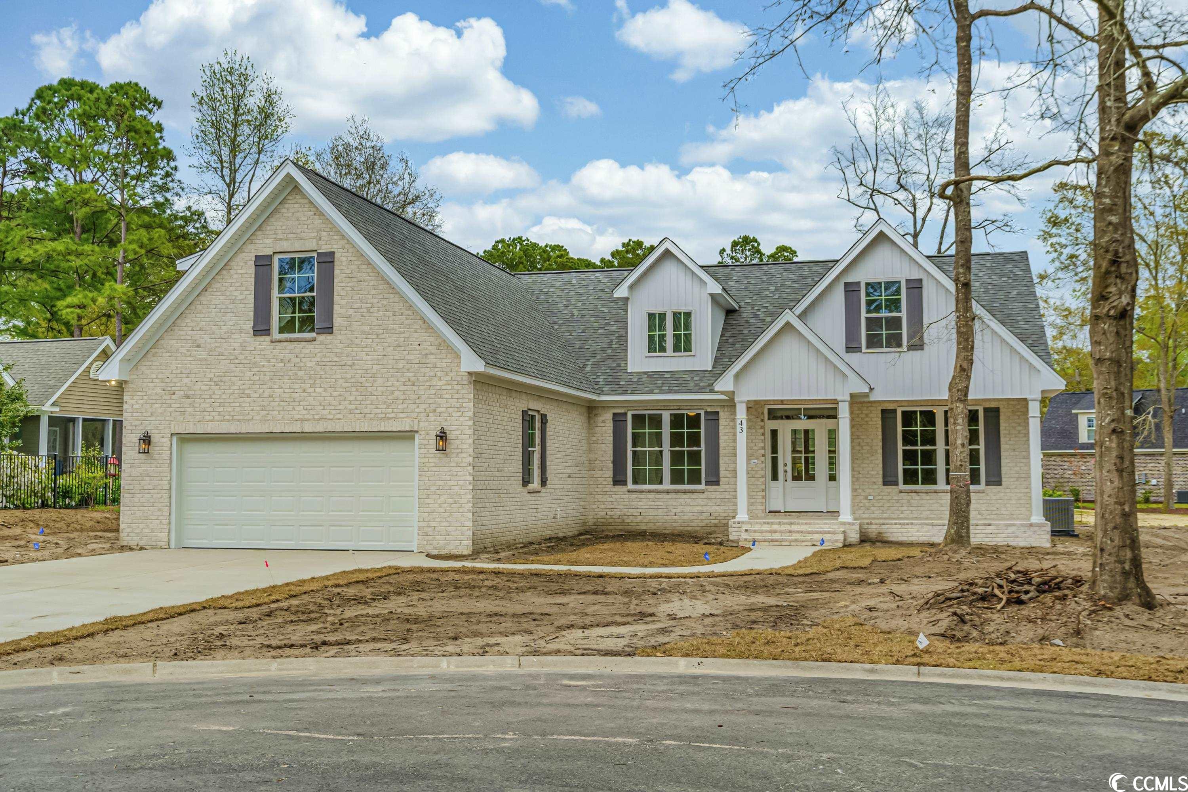
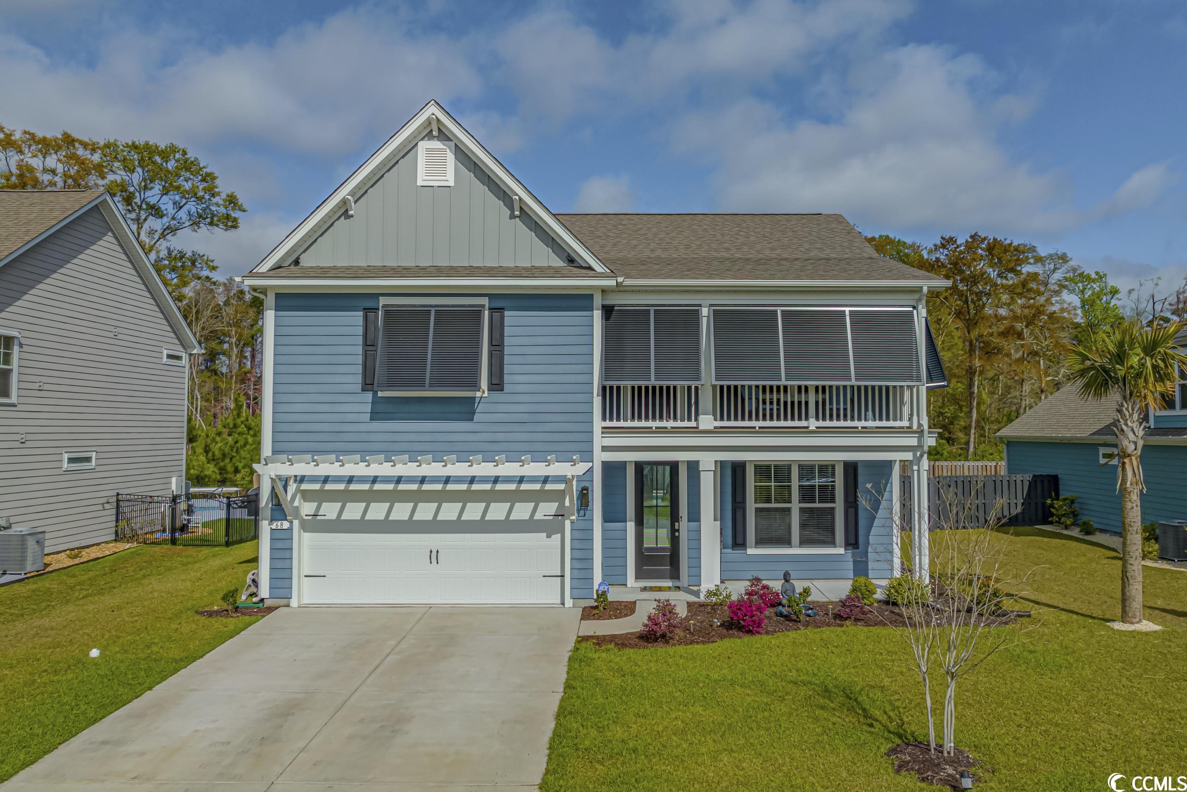
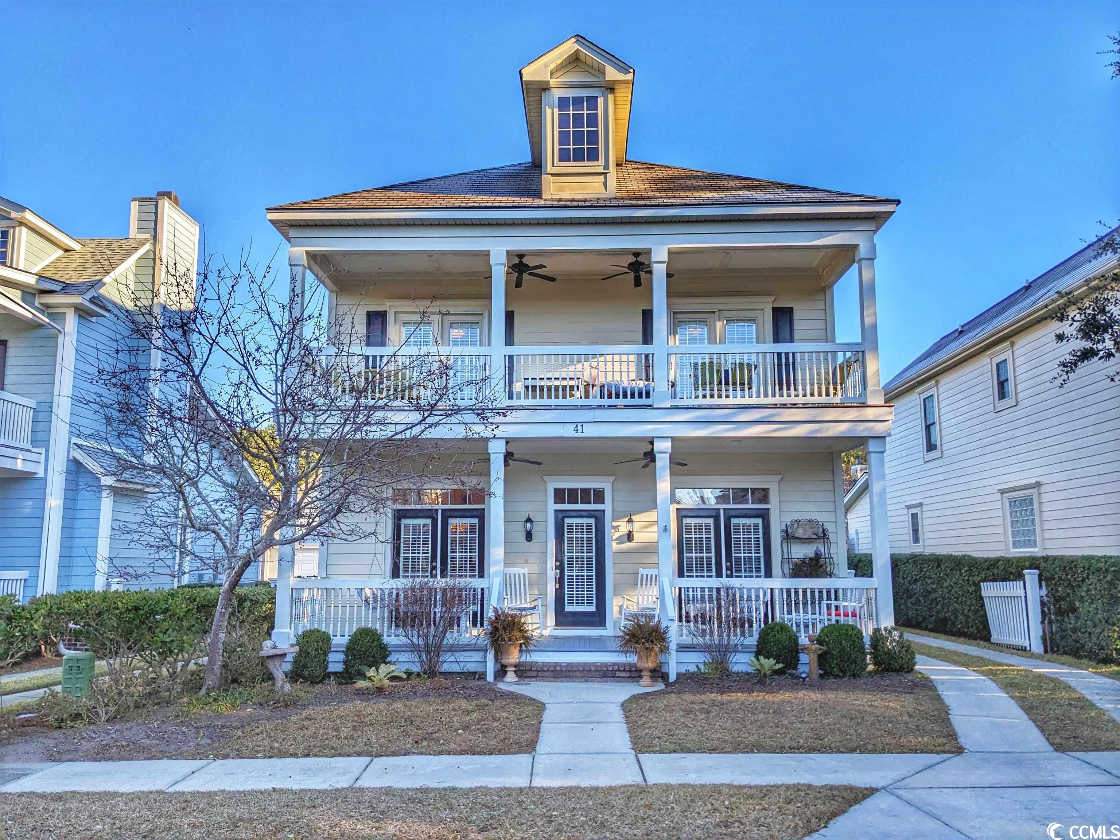
 Provided courtesy of © Copyright 2024 Coastal Carolinas Multiple Listing Service, Inc.®. Information Deemed Reliable but Not Guaranteed. © Copyright 2024 Coastal Carolinas Multiple Listing Service, Inc.® MLS. All rights reserved. Information is provided exclusively for consumers’ personal, non-commercial use,
that it may not be used for any purpose other than to identify prospective properties consumers may be interested in purchasing.
Images related to data from the MLS is the sole property of the MLS and not the responsibility of the owner of this website.
Provided courtesy of © Copyright 2024 Coastal Carolinas Multiple Listing Service, Inc.®. Information Deemed Reliable but Not Guaranteed. © Copyright 2024 Coastal Carolinas Multiple Listing Service, Inc.® MLS. All rights reserved. Information is provided exclusively for consumers’ personal, non-commercial use,
that it may not be used for any purpose other than to identify prospective properties consumers may be interested in purchasing.
Images related to data from the MLS is the sole property of the MLS and not the responsibility of the owner of this website.