Viewing Listing MLS# 1422266
Conway, SC 29526
- 2Beds
- 2Full Baths
- 1Half Baths
- 1,140SqFt
- 2008Year Built
- 0.00Acres
- MLS# 1422266
- Residential
- Townhouse
- Sold
- Approx Time on Market4 months, 26 days
- AreaConway Central Between 501 & 701 / North of 501
- CountyHorry
- Subdivision Midtown Village - Conway
Overview
Enjoy maintenance-free living in this lovely townhome in Midtown Village. This former model features many upgrades. Enjoy the open floor plan, kitchen with upgraded cabinets, large pantry, breakfast bar, Dining area that flows into Living Room, ceramic tile throughout first floor and half bath. Upstairs features two bedrooms with vaulted ceilings and each with private bathrooms. Laundry area conveniently located upstairs between bedrooms and being offered with washer and dryer. Wave to your neighbors from the covered front porch or enjoy the afternoons in the screened patio off the Living Room with outside storage attached. HOA fees include pool, clubhouse, building insurance, water, sewer, cable, landscaping and trash. Convenient location minutes from downtown Conway and about a mile from Conway High School.
Sale Info
Listing Date: 12-04-2014
Sold Date: 05-01-2015
Aprox Days on Market:
4 month(s), 26 day(s)
Listing Sold:
9 Year(s), 6 month(s), 5 day(s) ago
Asking Price: $84,900
Selling Price: $75,000
Price Difference:
Reduced By $9,900
Agriculture / Farm
Grazing Permits Blm: ,No,
Horse: No
Grazing Permits Forest Service: ,No,
Grazing Permits Private: ,No,
Irrigation Water Rights: ,No,
Farm Credit Service Incl: ,No,
Crops Included: ,No,
Association Fees / Info
Hoa Frequency: Monthly
Hoa Fees: 301
Hoa: 1
Hoa Includes: AssociationManagement, CommonAreas, CableTV, Insurance, MaintenanceGrounds, Pools, Sewer, Trash, Water
Community Features: Clubhouse, CableTV, Pool, RecreationArea, LongTermRentalAllowed
Assoc Amenities: Clubhouse, Pool, PetRestrictions, Trash, CableTV, MaintenanceGrounds
Bathroom Info
Total Baths: 3.00
Halfbaths: 1
Fullbaths: 2
Bedroom Info
Beds: 2
Building Info
New Construction: No
Levels: Two
Year Built: 2008
Structure Type: Townhouse
Mobile Home Remains: ,No,
Zoning: Res
Construction Materials: Masonry
Entry Level: 1
Buyer Compensation
Exterior Features
Spa: No
Patio and Porch Features: FrontPorch, Porch, Screened
Pool Features: Community
Foundation: Slab
Exterior Features: Storage
Financial
Lease Renewal Option: ,No,
Garage / Parking
Garage: No
Carport: No
Parking Type: AdditionalParking, OneSpace
Open Parking: No
Attached Garage: No
Green / Env Info
Interior Features
Floor Cover: Carpet, Tile
Fireplace: No
Laundry Features: WasherHookup
Furnished: Unfurnished
Appliances: Dryer, Washer
Lot Info
Lease Considered: ,No,
Lease Assignable: ,No,
Acres: 0.00
Land Lease: No
Lot Description: CityLot, Rectangular
Misc
Pool Private: No
Pets Allowed: OwnerOnly, Yes
Offer Compensation
Other School Info
Property Info
County: Horry
View: No
Senior Community: No
Stipulation of Sale: None
Property Sub Type Additional: Townhouse
Property Attached: No
Security Features: SmokeDetectors
Disclosures: CovenantsRestrictionsDisclosure,SellerDisclosure
Rent Control: No
Construction: Resale
Room Info
Basement: ,No,
Sold Info
Sold Date: 2015-05-01T00:00:00
Sqft Info
Building Sqft: 1220
Sqft: 1140
Tax Info
Unit Info
Utilities / Hvac
Heating: Central, Electric
Cooling: CentralAir
Electric On Property: No
Cooling: Yes
Utilities Available: CableAvailable, ElectricityAvailable, PhoneAvailable, SewerAvailable, UndergroundUtilities, WaterAvailable
Heating: Yes
Water Source: Public
Waterfront / Water
Waterfront: No
Directions
From Conway, travel on 501 away from the beach. Turn right at Pepsi Bottling plant onto Medlen Pkwy. Take second entrance into Midtown Village onto Midtown Village Drive. Turn right onto Marengo Lane. Unit on the right.Courtesy of Weichert Realtors Cf - Main Line: 843-280-4445
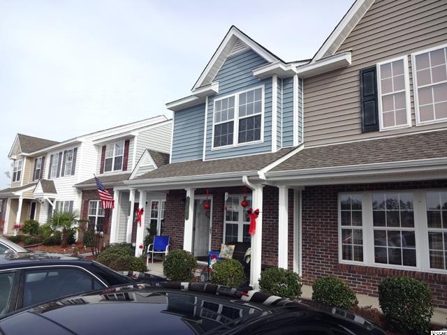
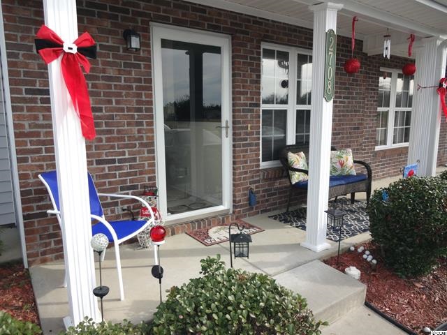
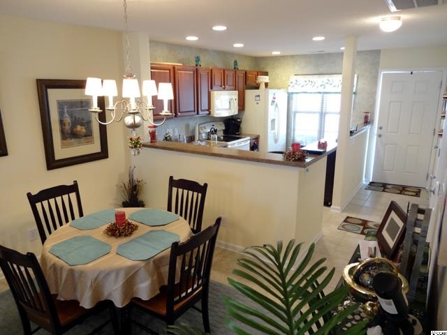
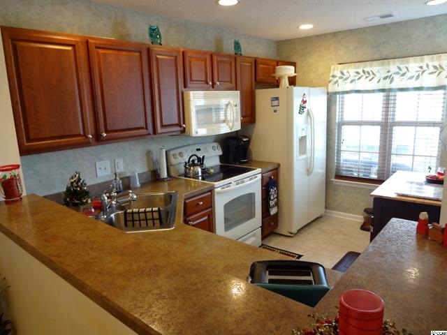
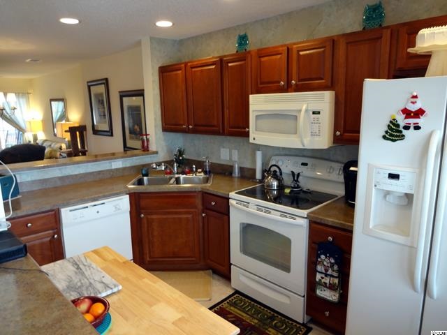
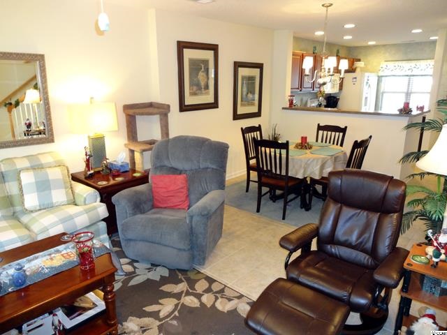
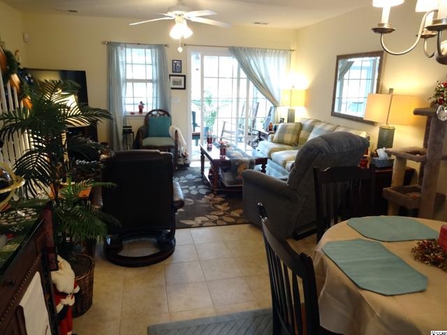
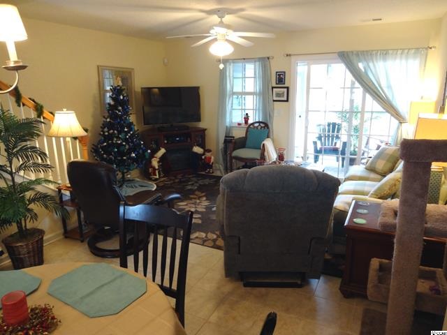
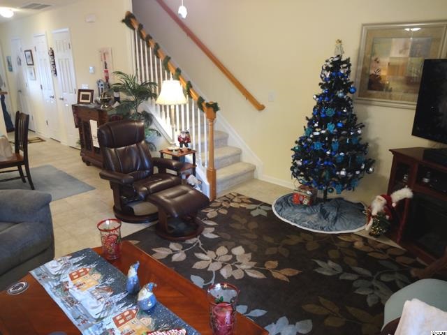
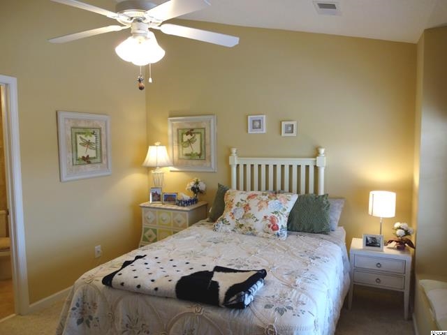
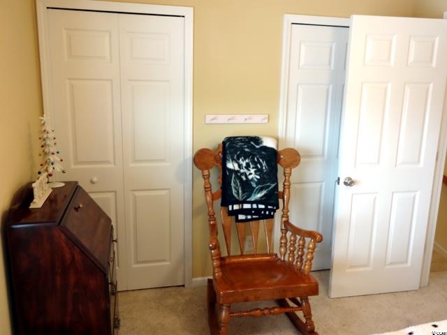
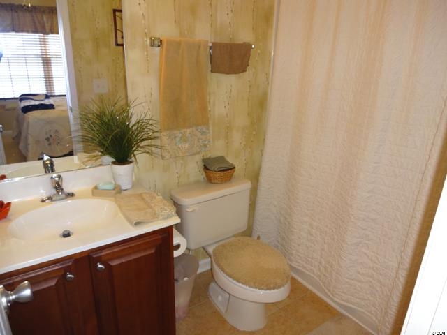
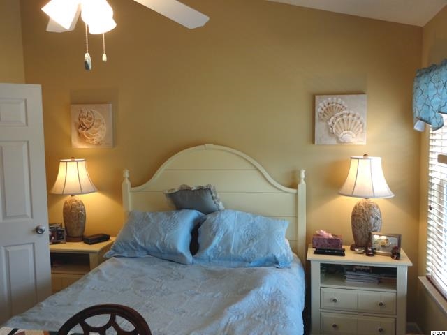
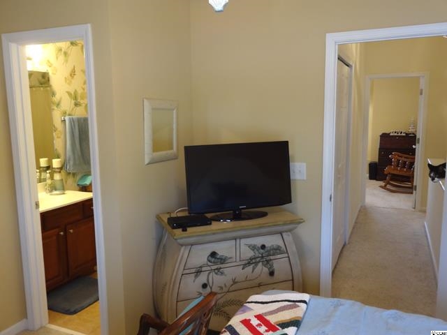
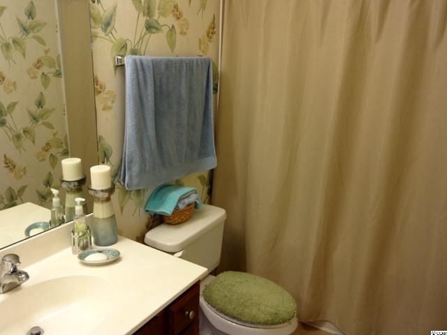
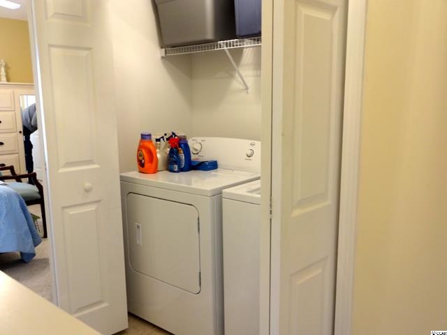
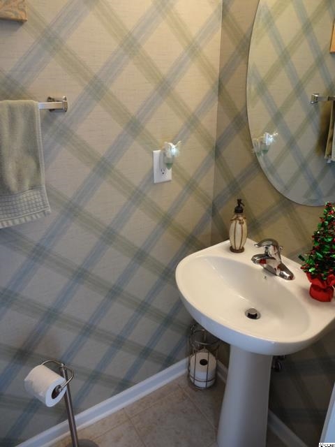
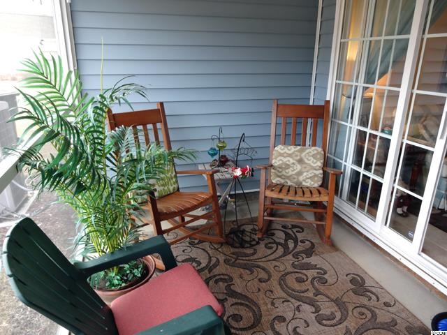
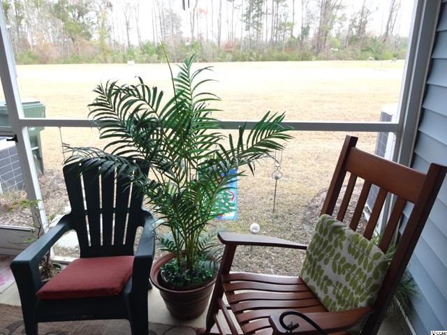
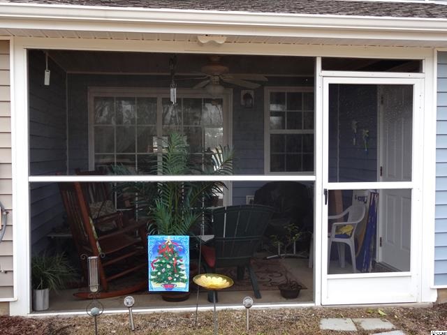
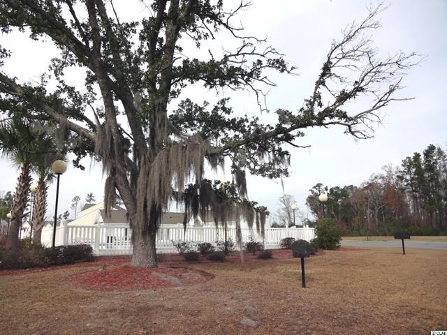
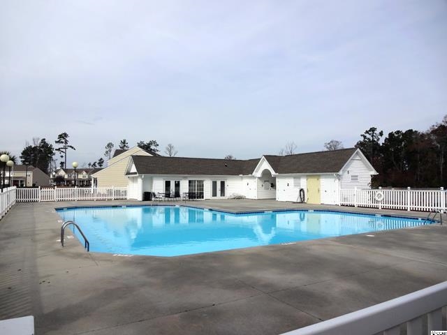
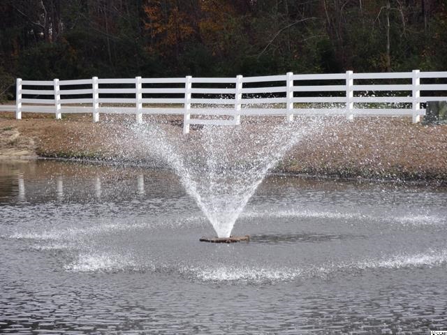
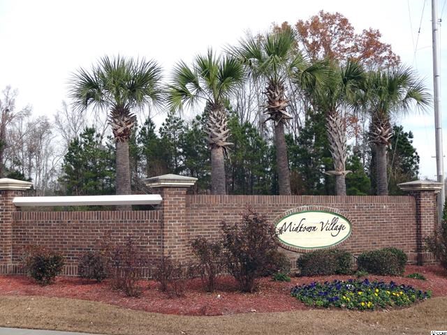
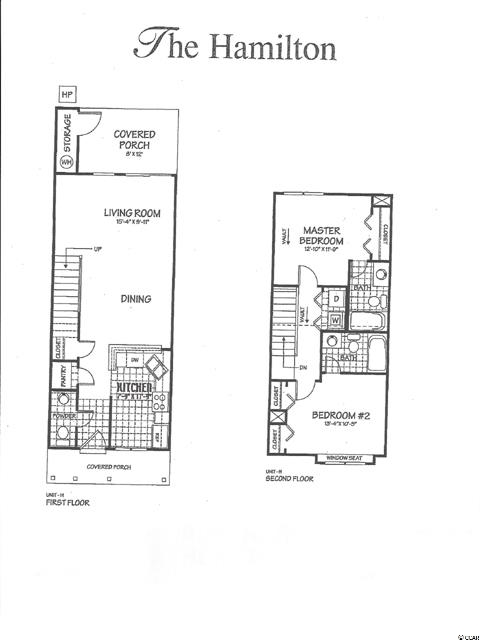

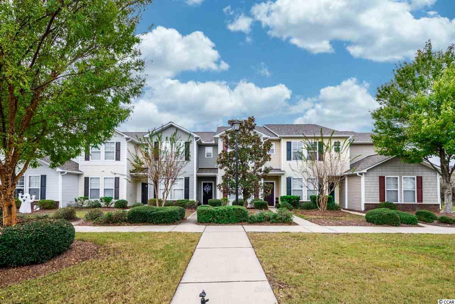
 MLS# 2022024
MLS# 2022024 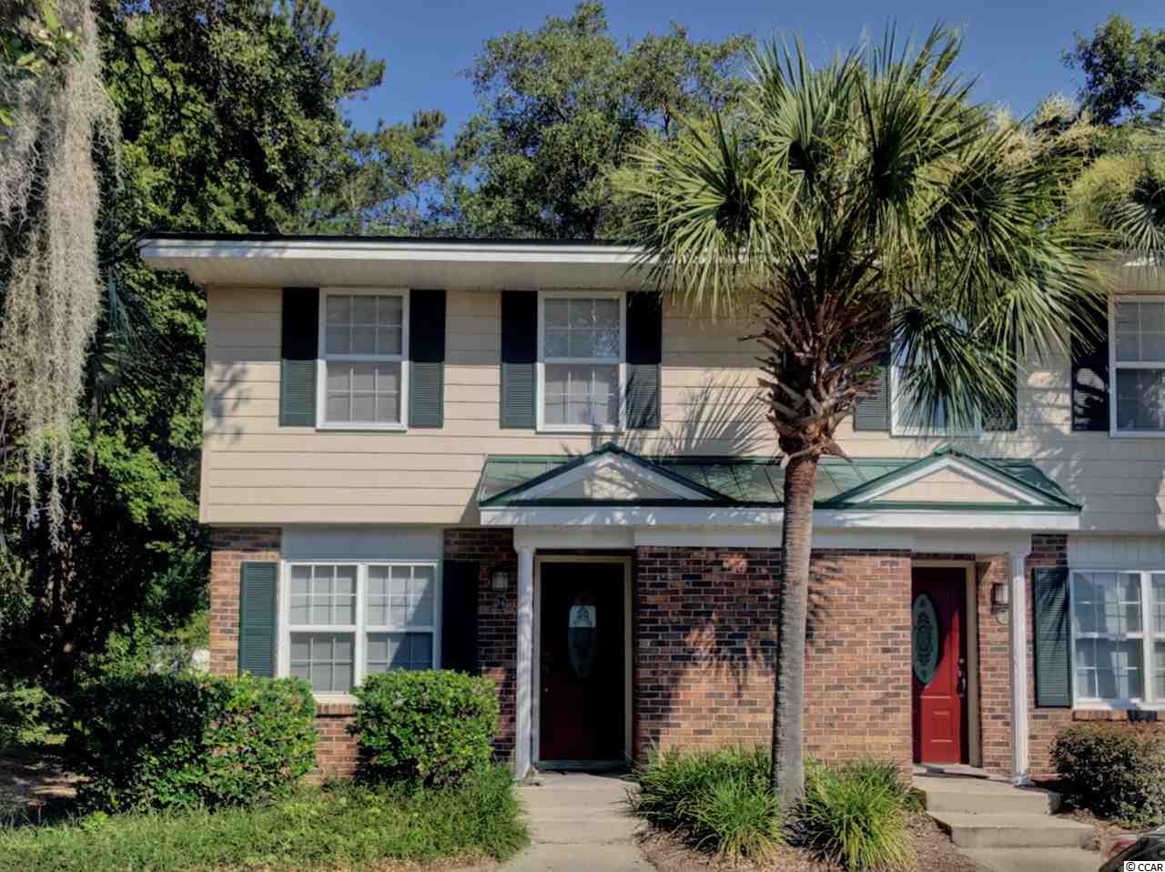
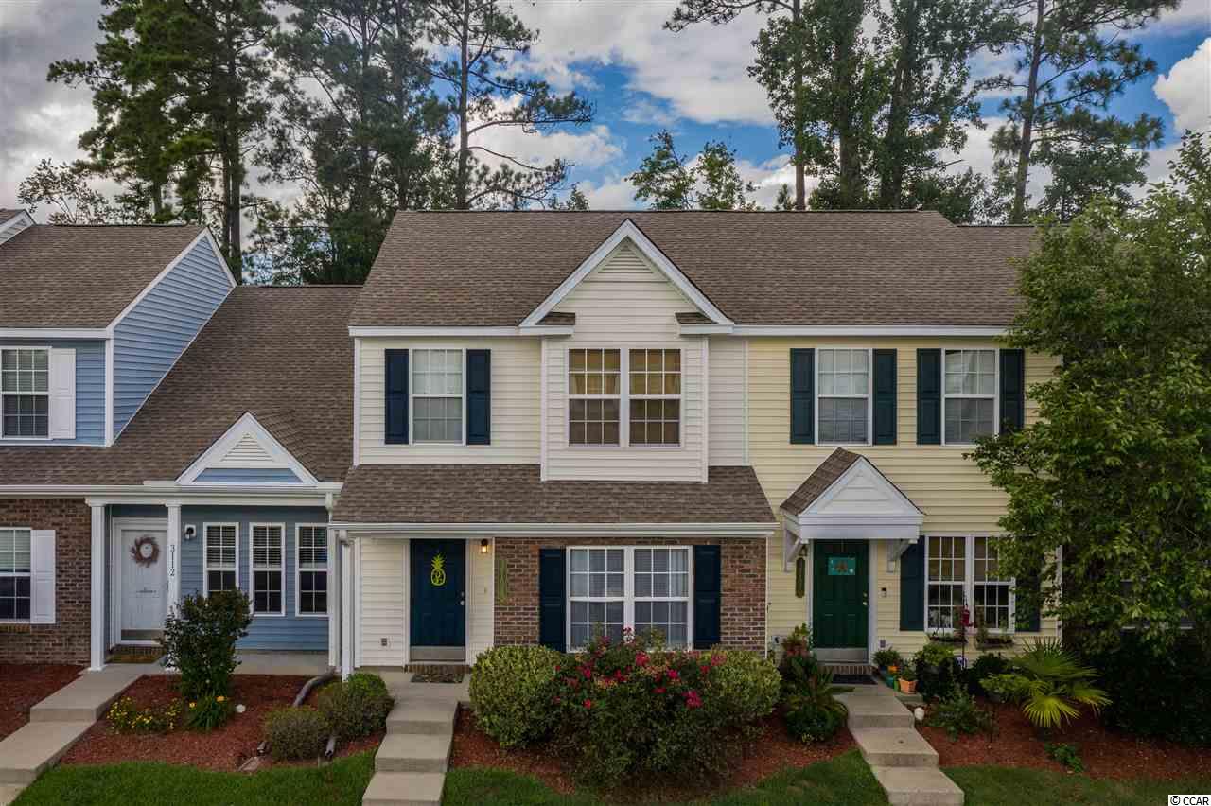
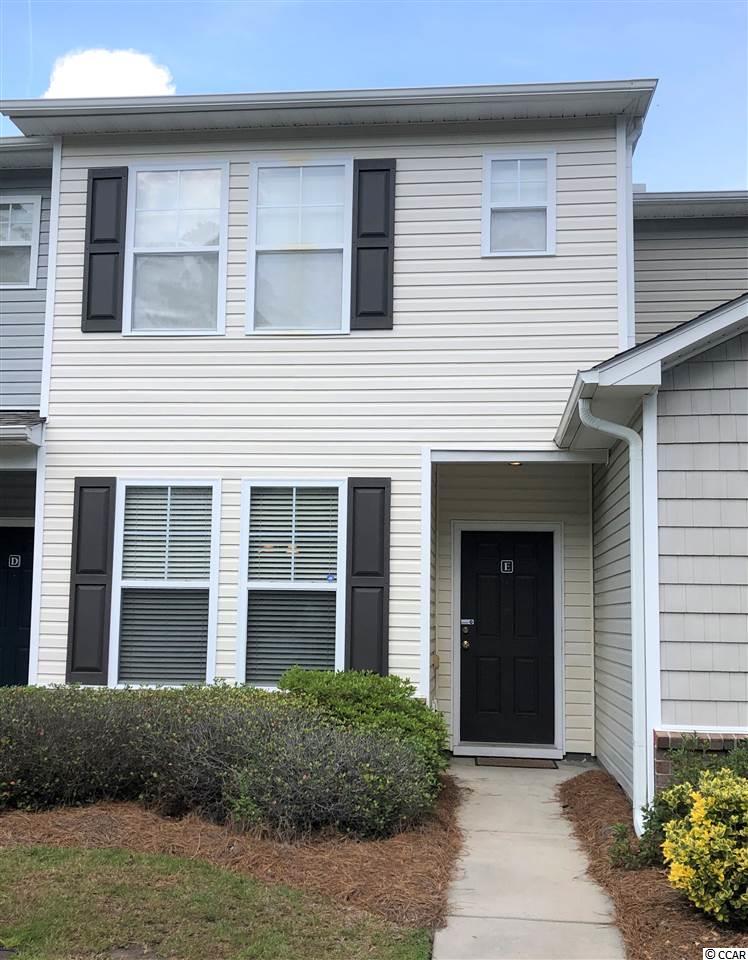
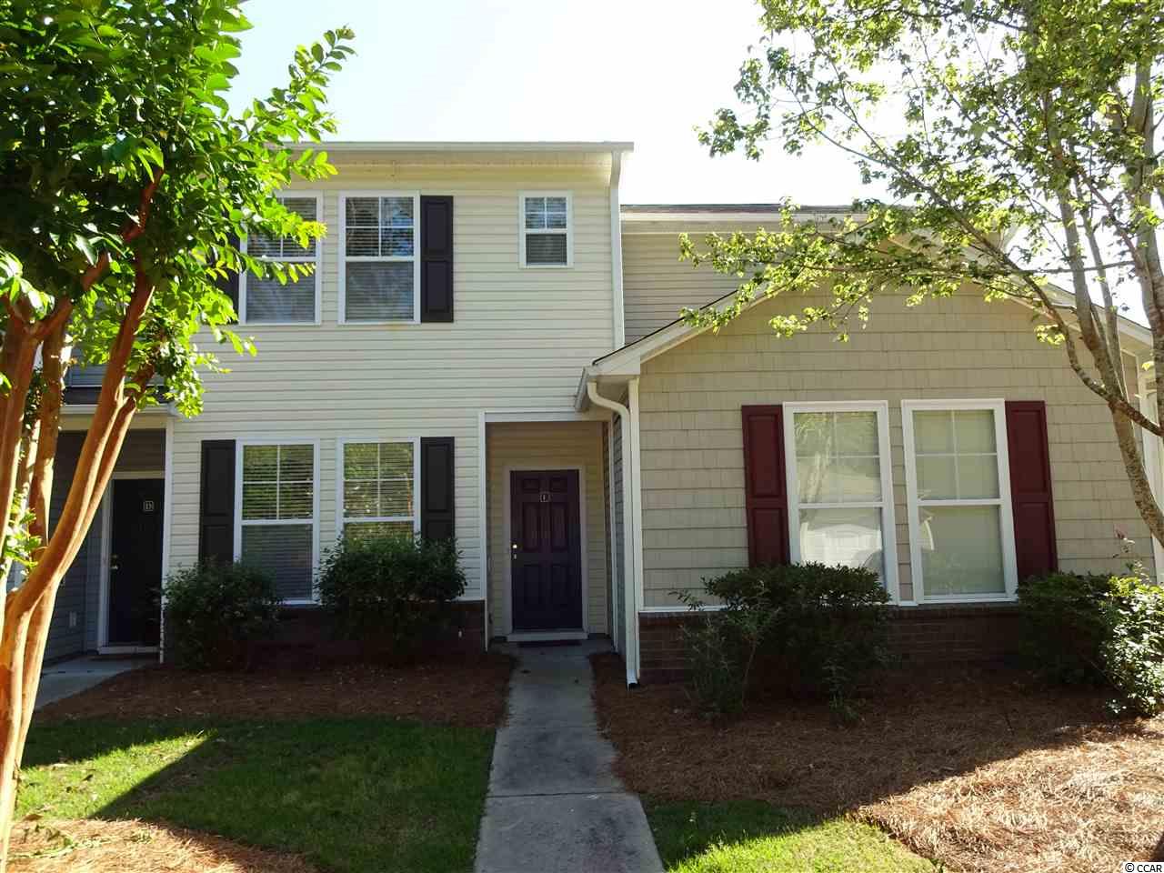
 Provided courtesy of © Copyright 2024 Coastal Carolinas Multiple Listing Service, Inc.®. Information Deemed Reliable but Not Guaranteed. © Copyright 2024 Coastal Carolinas Multiple Listing Service, Inc.® MLS. All rights reserved. Information is provided exclusively for consumers’ personal, non-commercial use,
that it may not be used for any purpose other than to identify prospective properties consumers may be interested in purchasing.
Images related to data from the MLS is the sole property of the MLS and not the responsibility of the owner of this website.
Provided courtesy of © Copyright 2024 Coastal Carolinas Multiple Listing Service, Inc.®. Information Deemed Reliable but Not Guaranteed. © Copyright 2024 Coastal Carolinas Multiple Listing Service, Inc.® MLS. All rights reserved. Information is provided exclusively for consumers’ personal, non-commercial use,
that it may not be used for any purpose other than to identify prospective properties consumers may be interested in purchasing.
Images related to data from the MLS is the sole property of the MLS and not the responsibility of the owner of this website.