Viewing Listing MLS# 2202702
Myrtle Beach, SC 29577
- 3Beds
- 2Full Baths
- N/AHalf Baths
- 1,233SqFt
- 1995Year Built
- 0.14Acres
- MLS# 2202702
- Residential
- Detached
- Sold
- Approx Time on Market1 month, 7 days
- AreaMyrtle Beach Area--Southern Limit To 10th Ave N
- CountyHorry
- Subdivision Oak Forest
Overview
This Beautifully updated move in ready 3 bed/ 2 bath home is located in Oak Forest, a community just outside of the Market Common. The front door opens up to a beautifully laid out spacious floor plan. The living spaces allow for a lot of warm natural light. This home has gorgeous luxury vinyl plank flooring throughout, a new Roof that was replaced in 2019, and a new water heater. The floor plan includes all 3 bedrooms on the right side of the home and the main living spaces such as the living room/ dining area and kitchen being on the left side. The spacious Master bedroom has its own walk-in closet and master bathroom. The kitchen features beautifully upgraded granite countertops, cabinetry, and stainless steel appliances. Just off of the kitchen is the laundry room and a door access to the attached 1 car garage. The back yard has a patio and it is fully fenced in. This community features a low HOA and this home is move in ready. Call to schedule your own private showing today.
Sale Info
Listing Date: 02-09-2022
Sold Date: 03-17-2022
Aprox Days on Market:
1 month(s), 7 day(s)
Listing Sold:
2 Year(s), 7 month(s), 22 day(s) ago
Asking Price: $269,900
Selling Price: $269,900
Price Difference:
Same as list price
Agriculture / Farm
Grazing Permits Blm: ,No,
Horse: No
Grazing Permits Forest Service: ,No,
Grazing Permits Private: ,No,
Irrigation Water Rights: ,No,
Farm Credit Service Incl: ,No,
Crops Included: ,No,
Association Fees / Info
Hoa Frequency: Monthly
Hoa Fees: 20
Hoa: 1
Hoa Includes: AssociationManagement, LegalAccounting
Community Features: GolfCartsOK, LongTermRentalAllowed
Assoc Amenities: OwnerAllowedGolfCart, PetRestrictions
Bathroom Info
Total Baths: 2.00
Fullbaths: 2
Bedroom Info
Beds: 3
Building Info
New Construction: No
Levels: One
Year Built: 1995
Mobile Home Remains: ,No,
Zoning: sf10
Style: Ranch
Construction Materials: VinylSiding
Buyer Compensation
Exterior Features
Spa: No
Patio and Porch Features: RearPorch, FrontPorch, Patio
Foundation: Slab
Exterior Features: Fence, Porch, Patio
Financial
Lease Renewal Option: ,No,
Garage / Parking
Parking Capacity: 5
Garage: Yes
Carport: No
Parking Type: Attached, Garage, OneSpace
Open Parking: No
Attached Garage: No
Garage Spaces: 1
Green / Env Info
Interior Features
Floor Cover: LuxuryVinylPlank
Fireplace: No
Furnished: Unfurnished
Interior Features: StainlessSteelAppliances, SolidSurfaceCounters
Appliances: Dishwasher, Microwave, Range, Refrigerator
Lot Info
Lease Considered: ,No,
Lease Assignable: ,No,
Acres: 0.14
Lot Size: 60' 106' 58' 106'
Land Lease: No
Misc
Pool Private: No
Pets Allowed: OwnerOnly, Yes
Offer Compensation
Other School Info
Property Info
County: Horry
View: No
Senior Community: No
Stipulation of Sale: None
Property Sub Type Additional: Detached
Property Attached: No
Disclosures: CovenantsRestrictionsDisclosure,SellerDisclosure
Rent Control: No
Construction: Resale
Room Info
Basement: ,No,
Sold Info
Sold Date: 2022-03-17T00:00:00
Sqft Info
Building Sqft: 1497
Living Area Source: PublicRecords
Sqft: 1233
Tax Info
Unit Info
Utilities / Hvac
Heating: Central, Electric
Cooling: CentralAir
Electric On Property: No
Cooling: Yes
Utilities Available: ElectricityAvailable, SewerAvailable, UndergroundUtilities, WaterAvailable
Heating: Yes
Water Source: Public
Waterfront / Water
Waterfront: No
Schools
Elem: Socastee Elementary School
Middle: Forestbrook Middle School
High: Socastee High School
Directions
From MB airport travel S on 17 Bypass, Ext off @ Market Common/ Farrow Parkway, .3 Mi make your first right onto Crow Ln , then .2 Mi the second left turn left onto Temperance Dr. .4 Mi Home will be on the Right hand side 2729 Temperance Dr.Courtesy of Century 21 Boling & Associates - Cell: 717-713-7765
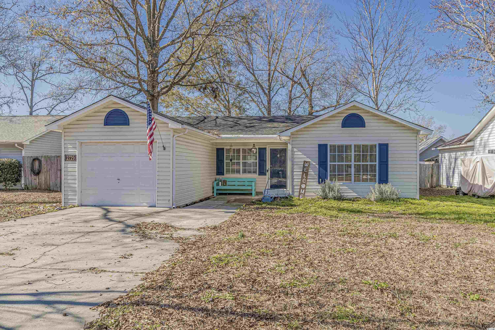
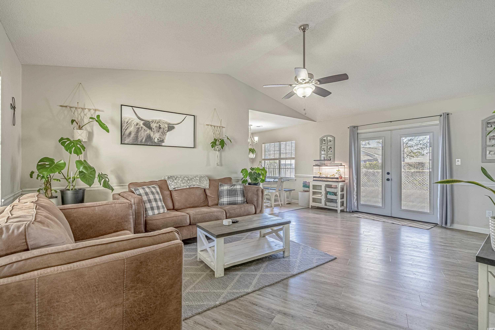
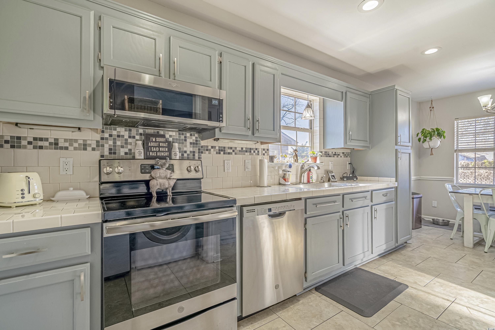
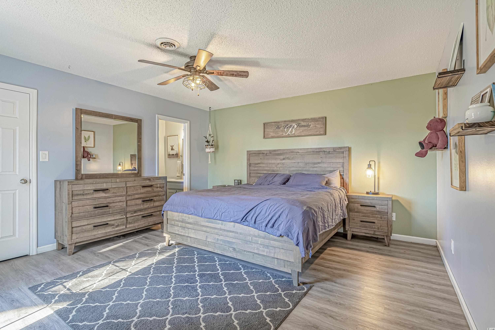
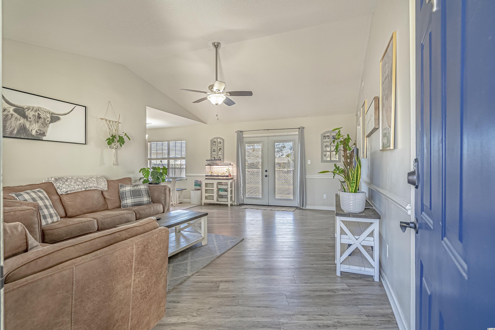
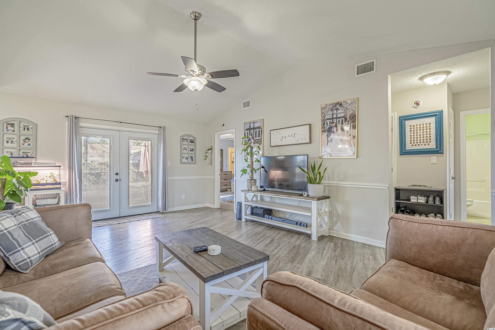
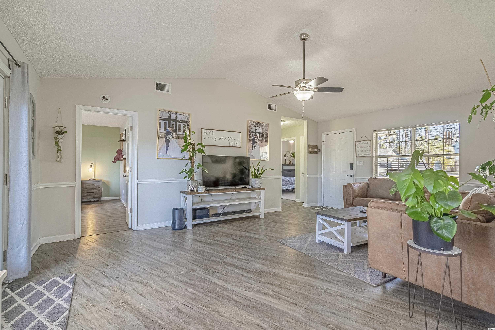
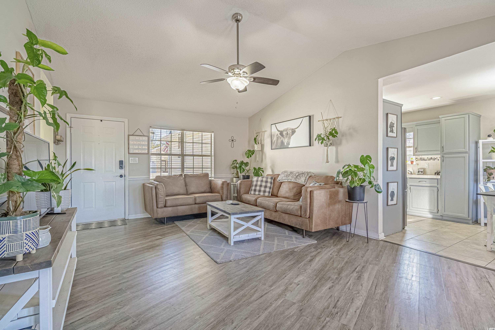
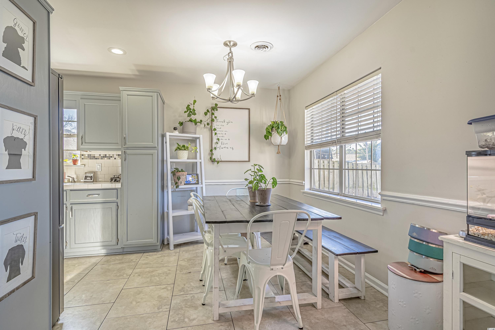
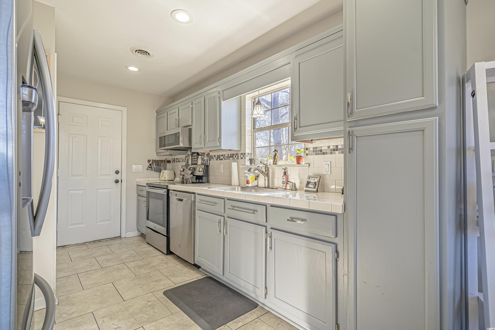
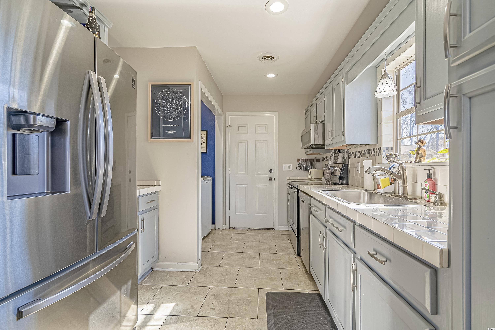
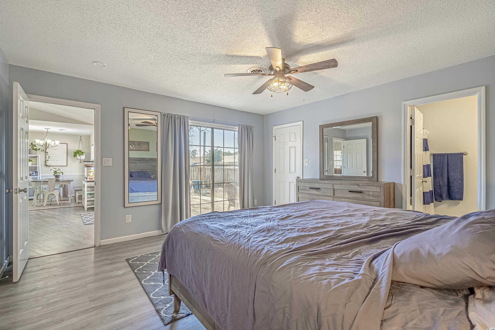
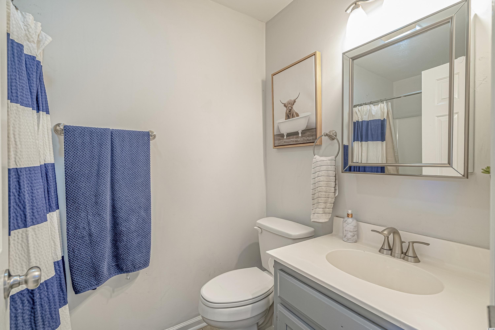
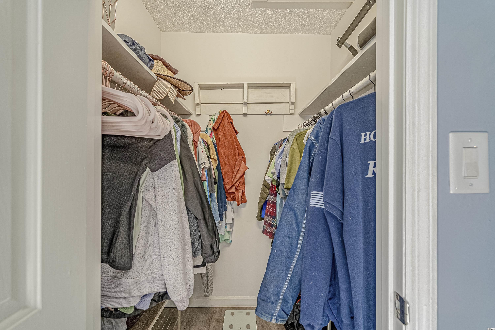

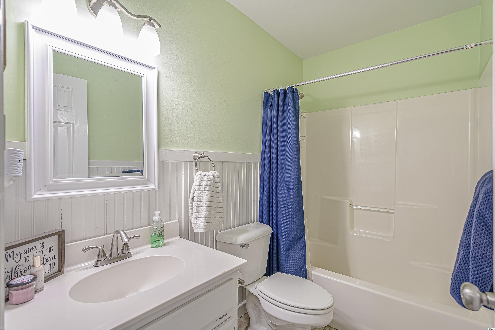
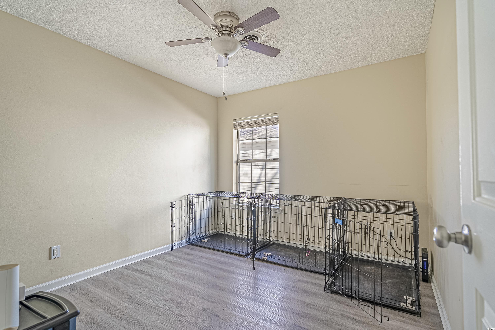
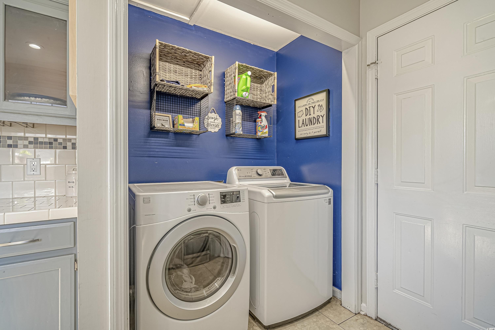
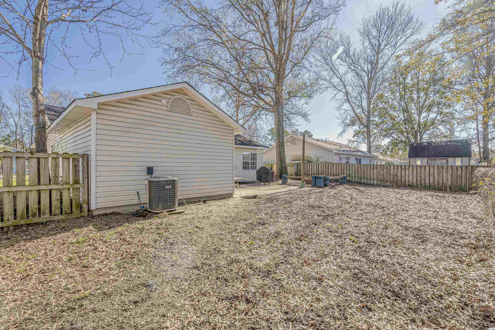
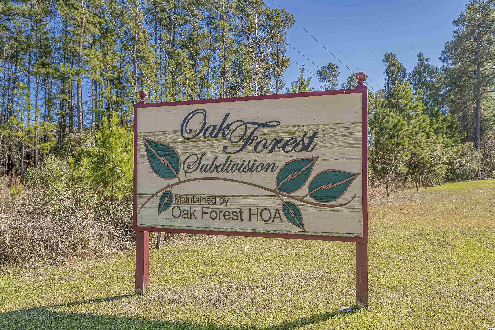
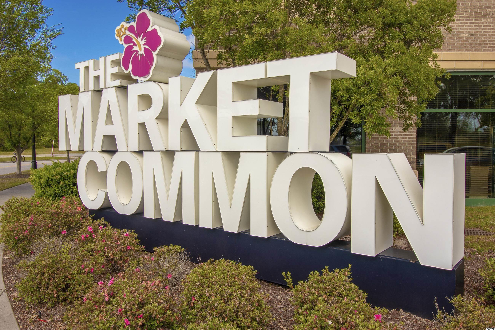
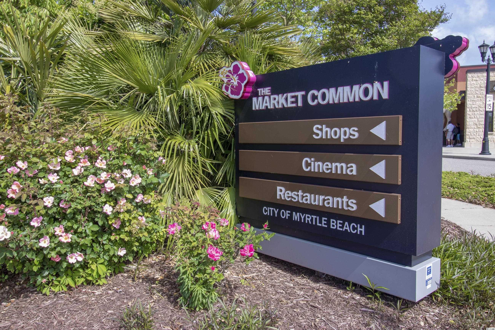
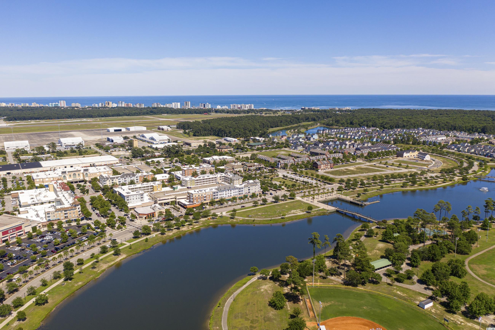

 MLS# 908235
MLS# 908235 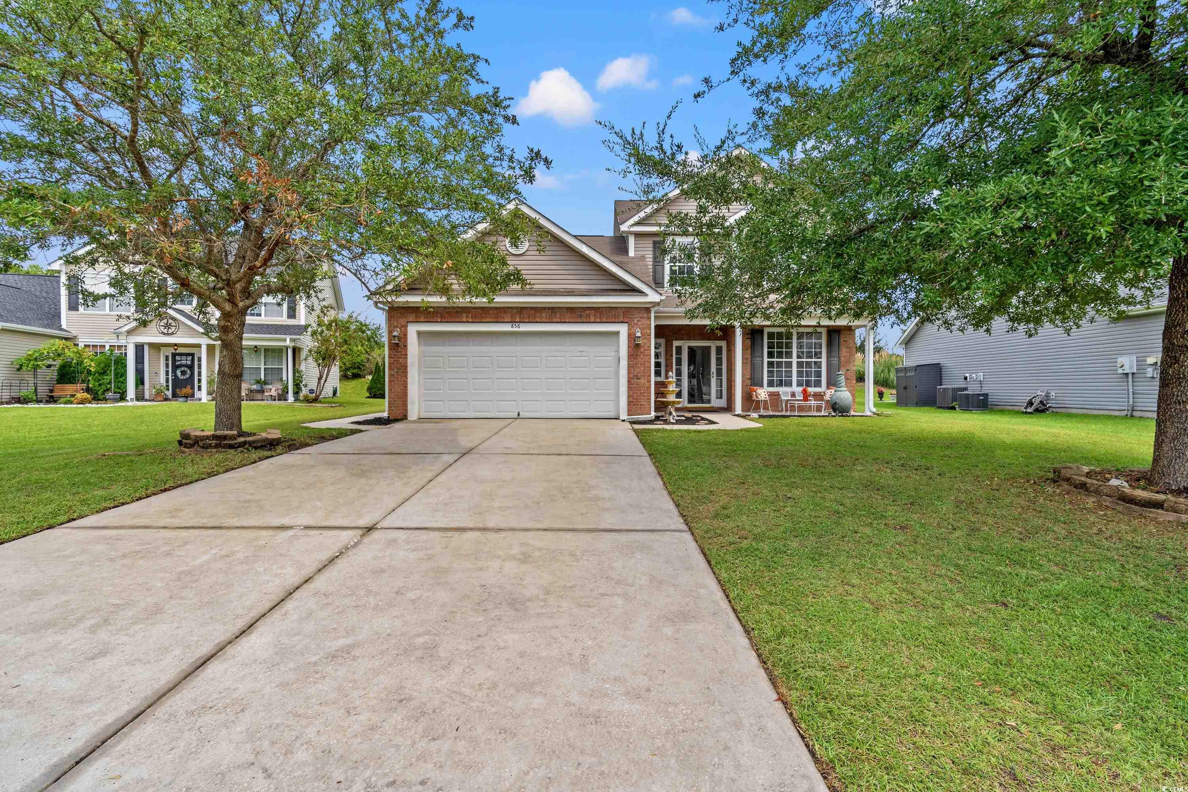
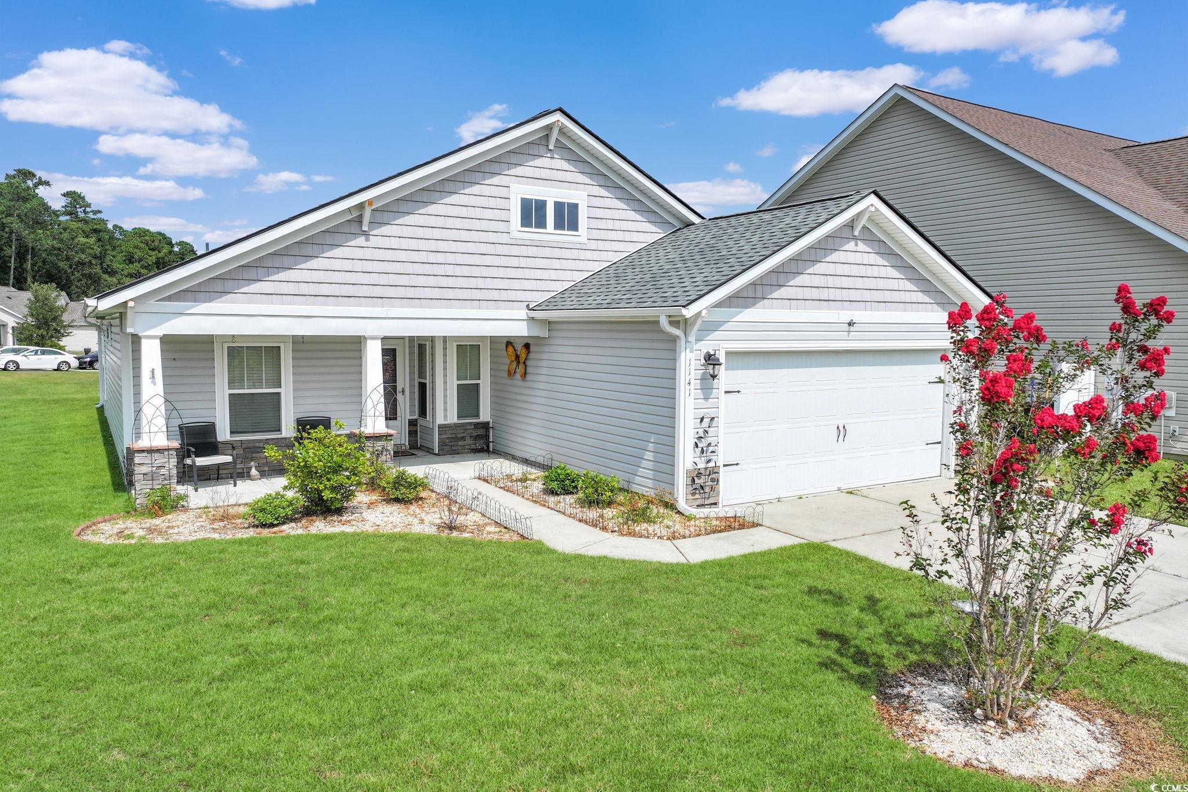
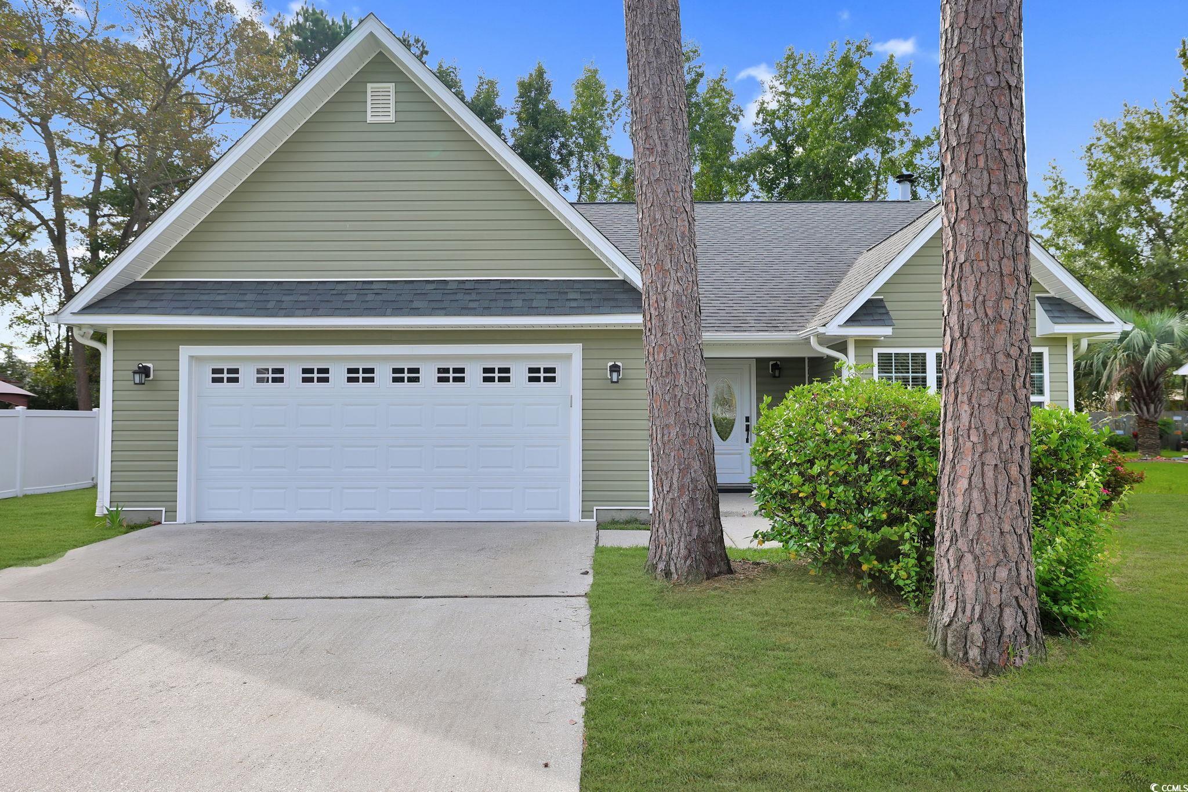
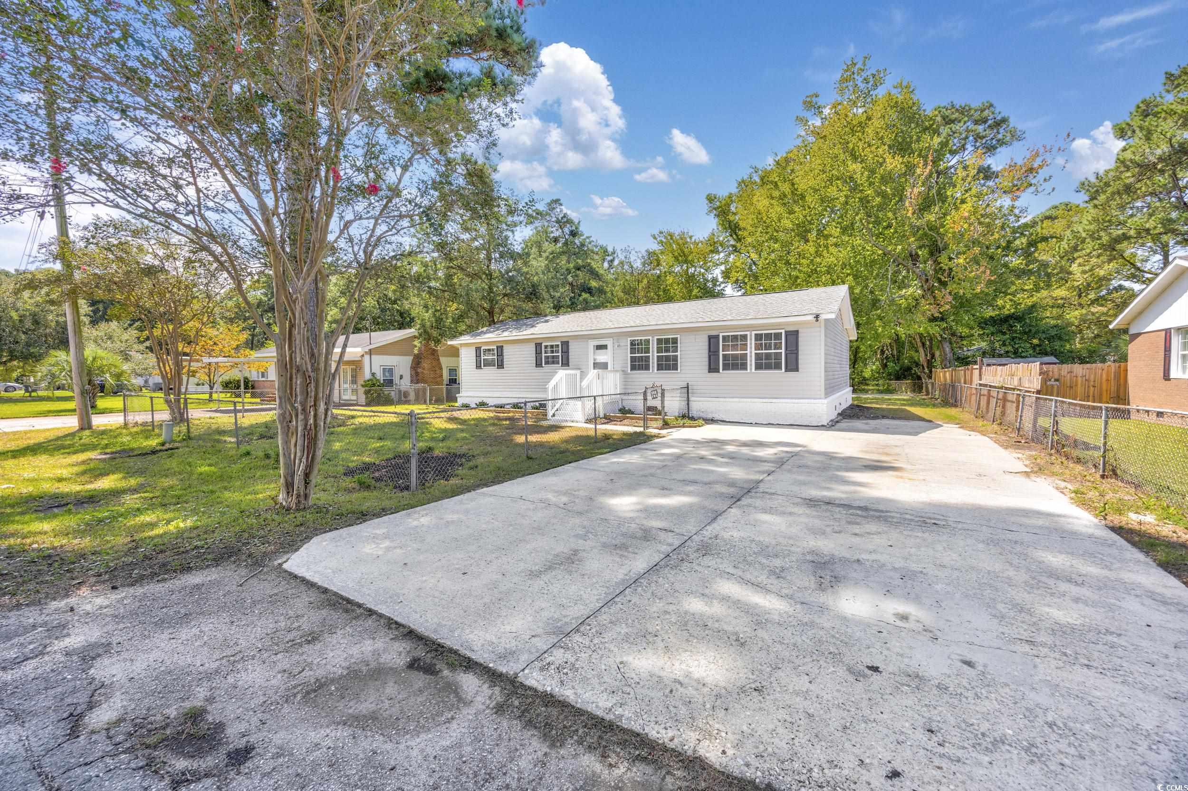
 Provided courtesy of © Copyright 2024 Coastal Carolinas Multiple Listing Service, Inc.®. Information Deemed Reliable but Not Guaranteed. © Copyright 2024 Coastal Carolinas Multiple Listing Service, Inc.® MLS. All rights reserved. Information is provided exclusively for consumers’ personal, non-commercial use,
that it may not be used for any purpose other than to identify prospective properties consumers may be interested in purchasing.
Images related to data from the MLS is the sole property of the MLS and not the responsibility of the owner of this website.
Provided courtesy of © Copyright 2024 Coastal Carolinas Multiple Listing Service, Inc.®. Information Deemed Reliable but Not Guaranteed. © Copyright 2024 Coastal Carolinas Multiple Listing Service, Inc.® MLS. All rights reserved. Information is provided exclusively for consumers’ personal, non-commercial use,
that it may not be used for any purpose other than to identify prospective properties consumers may be interested in purchasing.
Images related to data from the MLS is the sole property of the MLS and not the responsibility of the owner of this website.