Viewing Listing MLS# 1202078
Myrtle Beach, SC 29588
- 4Beds
- 3Full Baths
- N/AHalf Baths
- 2,917SqFt
- 2011Year Built
- 0.00Acres
- MLS# 1202078
- Residential
- Detached
- Sold
- Approx Time on Market4 months, 1 day
- AreaMyrtle Beach Area--South of 501 Between West Ferry & Burcale
- CountyHorry
- Subdivision Hunt Club At Hunters Ridge Plantation
Overview
Nestled back off of Forestbrook Road lies the Hunt Club of Hunter's Ridge, a new RS Parker Community offering large lots and a relaxed, easy going lifestyle. Located between hwy 501 and 544, Hunt Club is convenient to Myrtle Beach, Carolina Forest and Conway. You are are just a short drive from all the restaurants, shopping and entertainment Myrtle Beach has to offer. This is the two story version of our very popular Welbourne floor plan to be built. Standard features include - First Floor 9 ft smooth ceilings,Granite countertops in the kitchen, tile floors in all wet areas, Name Brand appliances, finished 2 car garage and plenty of upgrades for you to put your personal touch on your new home!! You can pick out your own flooring, cabinets, counter tops and paint color and make this the home of your dreams!! This is a new Construction ***To Be Built*** This home includes a 23 x 13 recreation room that can be divided for an optional 5th bedroom. All measurements are approximate and must be verified by buyer.
Sale Info
Listing Date: 12-02-2013
Sold Date: 04-04-2014
Aprox Days on Market:
4 month(s), 1 day(s)
Listing Sold:
10 Year(s), 7 month(s), 4 day(s) ago
Asking Price: $244,900
Selling Price: $268,580
Price Difference:
Increase $23,680
Agriculture / Farm
Grazing Permits Blm: ,No,
Horse: No
Grazing Permits Forest Service: ,No,
Grazing Permits Private: ,No,
Irrigation Water Rights: ,No,
Farm Credit Service Incl: ,No,
Crops Included: ,No,
Association Fees / Info
Hoa Frequency: Quarterly
Hoa Fees: 68
Hoa: 1
Community Features: Pool, ShortTermRentalAllowed
Assoc Amenities: Pool
Bathroom Info
Total Baths: 3.00
Fullbaths: 3
Bedroom Info
Beds: 4
Building Info
New Construction: Yes
Levels: One
Year Built: 2011
Mobile Home Remains: ,No,
Zoning: Single Fam
Style: Traditional
Development Status: NewConstruction
Construction Materials: VinylSiding
Buyer Compensation
Exterior Features
Spa: No
Patio and Porch Features: FrontPorch
Pool Features: Association, Community
Foundation: Slab
Financial
Lease Renewal Option: ,No,
Garage / Parking
Parking Capacity: 6
Garage: Yes
Carport: No
Parking Type: Attached, Garage, TwoCarGarage, GarageDoorOpener
Open Parking: No
Attached Garage: Yes
Garage Spaces: 2
Green / Env Info
Green Energy Efficient: Doors, Windows
Interior Features
Floor Cover: Carpet, Vinyl
Door Features: InsulatedDoors
Fireplace: No
Laundry Features: WasherHookup
Interior Features: BedroomonMainLevel, EntranceFoyer, KitchenIsland
Appliances: Dishwasher, Disposal, Microwave, Range, RangeHood
Lot Info
Lease Considered: ,No,
Lease Assignable: ,No,
Acres: 0.00
Land Lease: No
Lot Description: OutsideCityLimits, Rectangular
Misc
Pool Private: No
Offer Compensation
Other School Info
Property Info
County: Horry
View: No
Senior Community: No
Stipulation of Sale: None
Property Sub Type Additional: Detached
Property Attached: No
Security Features: SmokeDetectors
Disclosures: CovenantsRestrictionsDisclosure
Rent Control: No
Construction: NeverOccupied
Room Info
Basement: ,No,
Sold Info
Sold Date: 2014-04-04T00:00:00
Sqft Info
Building Sqft: 4894
Sqft: 2917
Tax Info
Tax Legal Description: lot #37
Unit Info
Utilities / Hvac
Heating: Central, Electric, ForcedAir
Cooling: CentralAir
Electric On Property: No
Cooling: Yes
Utilities Available: CableAvailable, ElectricityAvailable, PhoneAvailable, SewerAvailable, UndergroundUtilities, WaterAvailable
Heating: Yes
Water Source: Public
Waterfront / Water
Waterfront: No
Schools
Elem: Forestbrook Elementary School
Middle: Forestbrook Middle School
High: Socastee High School
Directions
The Hunt Club is located right off of Panther Parkway. Panther Parkway is just west of Forestbrook Road. GPS address -[400-499] Dog Pen Ct., Myrtle Beach 29588 Agent is in model in front of the neighborhoodCourtesy of R.s. Parker Homes, Llc
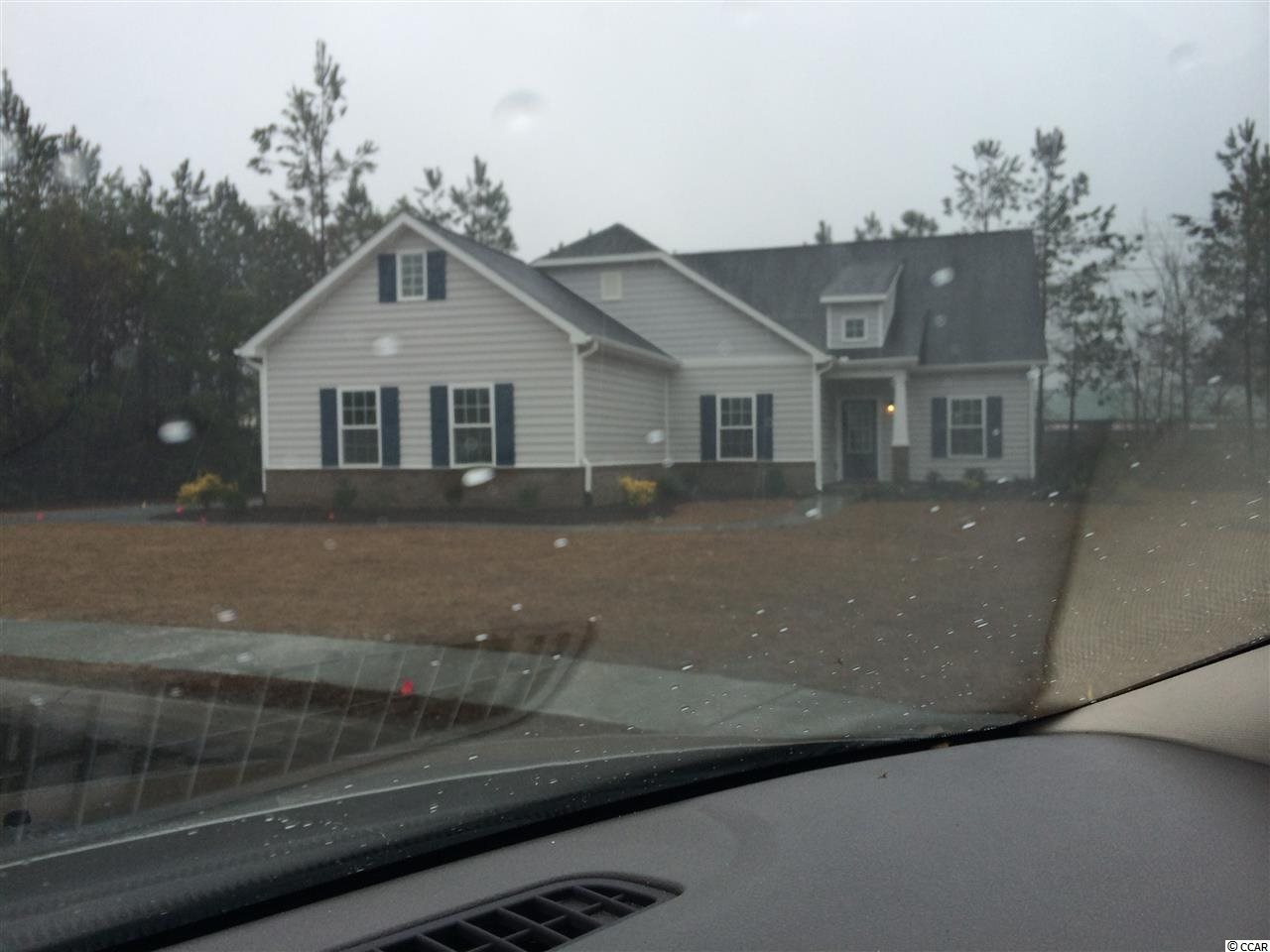
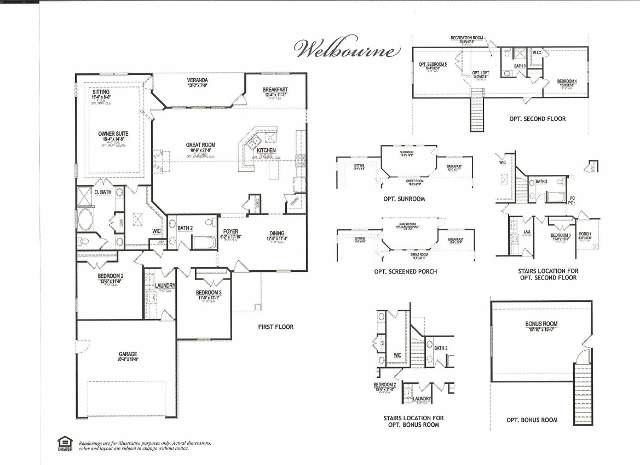

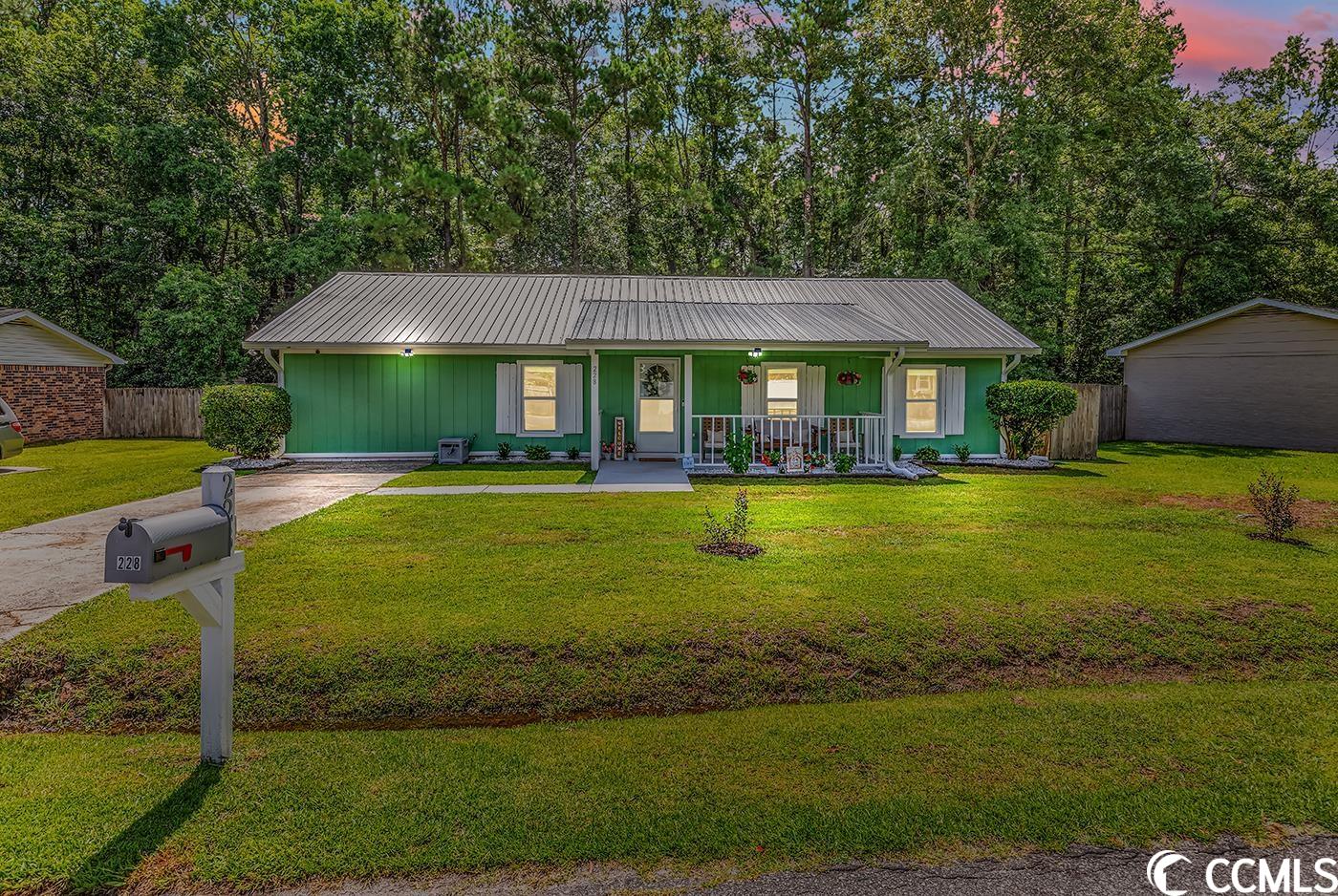
 MLS# 2313456
MLS# 2313456 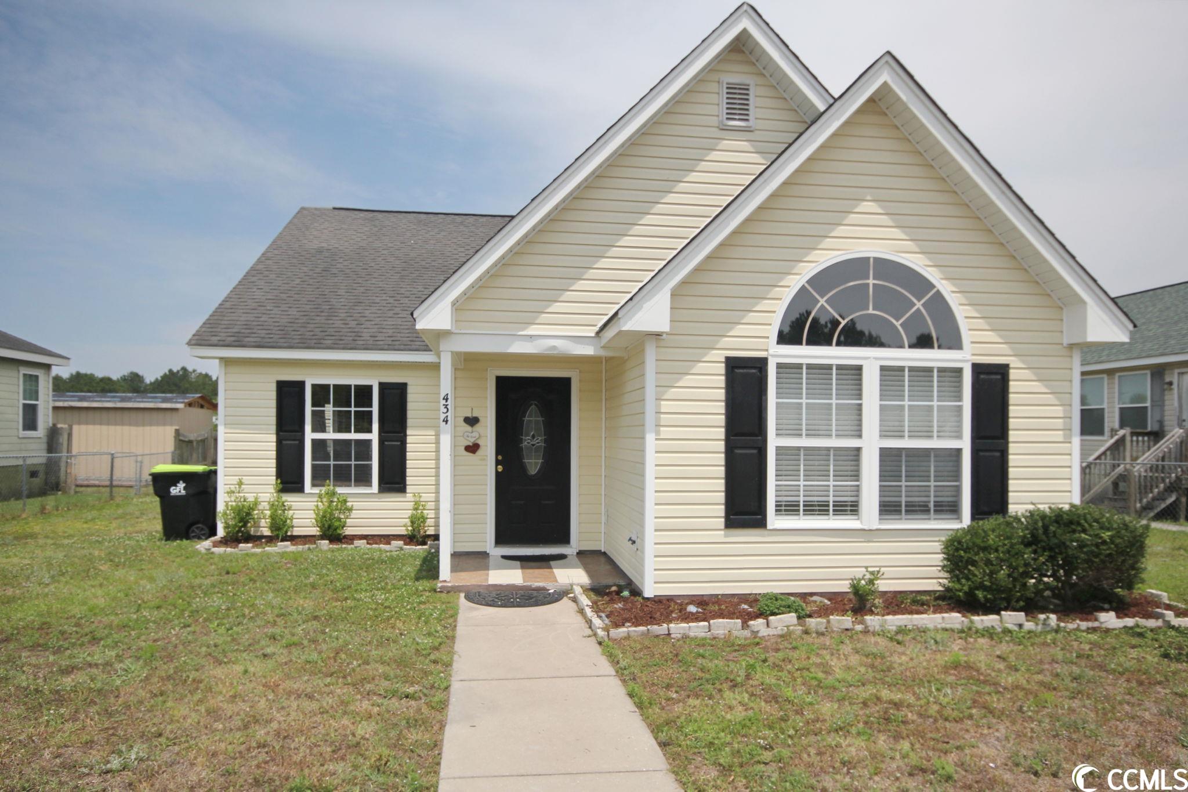
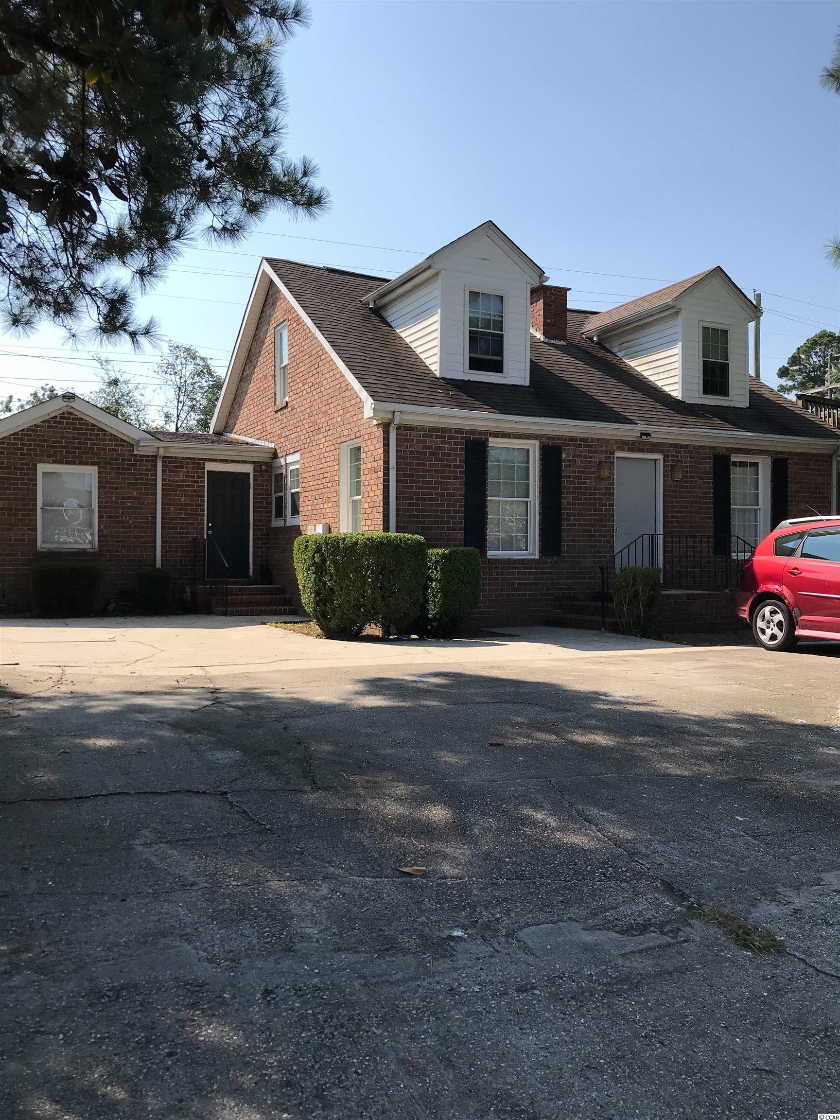
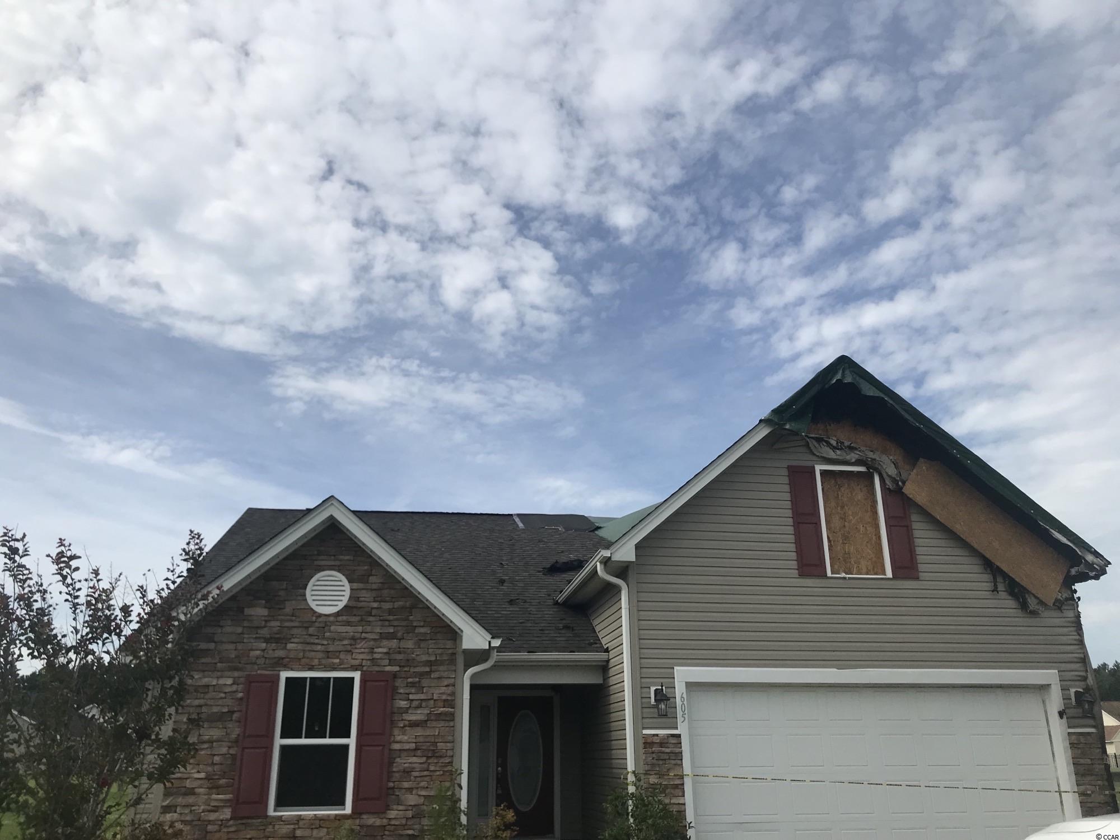
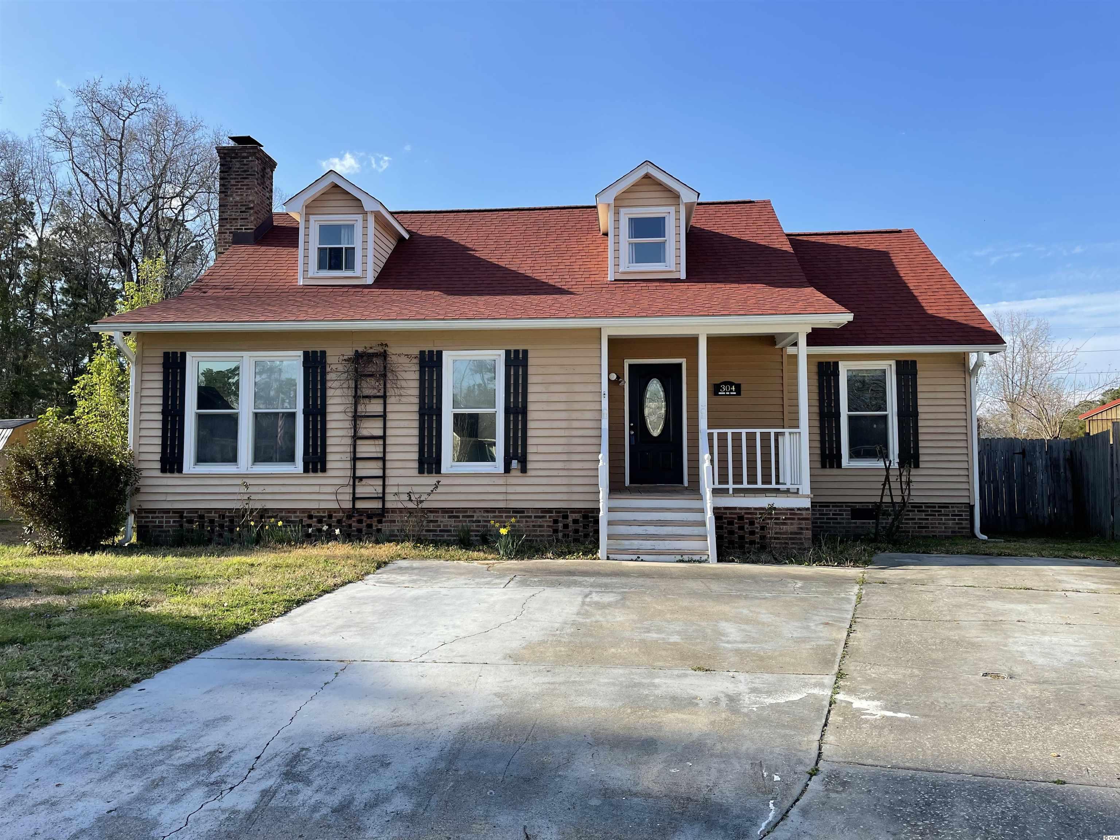
 Provided courtesy of © Copyright 2024 Coastal Carolinas Multiple Listing Service, Inc.®. Information Deemed Reliable but Not Guaranteed. © Copyright 2024 Coastal Carolinas Multiple Listing Service, Inc.® MLS. All rights reserved. Information is provided exclusively for consumers’ personal, non-commercial use,
that it may not be used for any purpose other than to identify prospective properties consumers may be interested in purchasing.
Images related to data from the MLS is the sole property of the MLS and not the responsibility of the owner of this website.
Provided courtesy of © Copyright 2024 Coastal Carolinas Multiple Listing Service, Inc.®. Information Deemed Reliable but Not Guaranteed. © Copyright 2024 Coastal Carolinas Multiple Listing Service, Inc.® MLS. All rights reserved. Information is provided exclusively for consumers’ personal, non-commercial use,
that it may not be used for any purpose other than to identify prospective properties consumers may be interested in purchasing.
Images related to data from the MLS is the sole property of the MLS and not the responsibility of the owner of this website.