Viewing Listing MLS# 1523688
Myrtle Beach, SC 29579
- 3Beds
- 2Full Baths
- N/AHalf Baths
- 1,978SqFt
- 2015Year Built
- 0.00Acres
- MLS# 1523688
- Residential
- Detached
- Sold
- Approx Time on Market3 months, 6 days
- AreaMyrtle Beach Area--Carolina Forest
- CountyHorry
- Subdivision Berkshire Forest-Carolina Forest
Overview
One-story home on the woods in Berkshire Forest! Home has 3 bedrooms, flex room, hardwood flooring throughout living area and tile in bathrooms, front porch and screened porch. Kitchen has stainless steel appliances (including Refrigerator), 36"" maple cabinets, work island and granite. Owner's bath has a 5' walk-in shower, linen closet and 2 sinks. Come with a washer and dryer and 2' faux wood white window blinds. Enjoy the view of the nature preserve from your back patio. Best value for new construction on this side of Carolina Forest! Berkshire residents enjoy resort-style amenities including large clubhouse, pool, hot tub, fitness center, tennis, basketball and bocce courts, picnic areas, tot lot, walking trail, beach area and more all set on 32-acre silver lake. Oceanfront beach club membership also included as well as full-time lifestyle director. Live like you're on vacation! This is a spec home under construction that will be complete in mid-Feb 2016. Photos of decorated home are of a model home. Photos of home under construction are of the home for sale.
Sale Info
Listing Date: 12-14-2015
Sold Date: 03-21-2016
Aprox Days on Market:
3 month(s), 6 day(s)
Listing Sold:
8 Year(s), 7 month(s), 26 day(s) ago
Asking Price: $227,640
Selling Price: $224,000
Price Difference:
Reduced By $990
Agriculture / Farm
Grazing Permits Blm: ,No,
Horse: No
Grazing Permits Forest Service: ,No,
Grazing Permits Private: ,No,
Irrigation Water Rights: ,No,
Farm Credit Service Incl: ,No,
Crops Included: ,No,
Association Fees / Info
Hoa Frequency: Monthly
Hoa Fees: 90
Hoa: 1
Hoa Includes: AssociationManagement, CommonAreas, LegalAccounting, Pools, Trash
Community Features: Clubhouse, Pool, RecreationArea, TennisCourts
Assoc Amenities: Clubhouse, Pool, Security, TennisCourts
Bathroom Info
Total Baths: 2.00
Fullbaths: 2
Bedroom Info
Beds: 3
Building Info
New Construction: No
Levels: One
Year Built: 2015
Mobile Home Remains: ,No,
Zoning: Res
Style: Ranch
Construction Materials: Masonry
Buyer Compensation
Exterior Features
Spa: No
Patio and Porch Features: RearPorch, FrontPorch, Patio, Porch, Screened
Pool Features: Association, Community
Foundation: Slab
Exterior Features: Porch, Patio
Financial
Lease Renewal Option: ,No,
Garage / Parking
Parking Capacity: 4
Garage: Yes
Carport: No
Parking Type: Attached, Garage, TwoCarGarage, GarageDoorOpener
Open Parking: No
Attached Garage: Yes
Garage Spaces: 2
Green / Env Info
Green Energy Efficient: Doors, Windows
Interior Features
Floor Cover: Carpet, Tile, Wood
Door Features: InsulatedDoors
Fireplace: No
Laundry Features: WasherHookup
Furnished: Unfurnished
Interior Features: Attic, Other, PermanentAtticStairs, BedroomonMainLevel, EntranceFoyer, KitchenIsland, StainlessSteelAppliances, SolidSurfaceCounters
Appliances: Dishwasher, Disposal, Microwave, Range, Refrigerator
Lot Info
Lease Considered: ,No,
Lease Assignable: ,No,
Acres: 0.00
Land Lease: No
Misc
Pool Private: No
Offer Compensation
Other School Info
Property Info
County: Horry
View: No
Senior Community: No
Stipulation of Sale: None
Property Sub Type Additional: Detached
Property Attached: No
Security Features: SmokeDetectors, SecurityService
Disclosures: CovenantsRestrictionsDisclosure
Rent Control: No
Construction: UnderConstruction
Room Info
Basement: ,No,
Sold Info
Sold Date: 2016-03-21T00:00:00
Sqft Info
Building Sqft: 2378
Sqft: 1978
Tax Info
Tax Legal Description: Lot 747 Block 7B
Unit Info
Utilities / Hvac
Heating: Central, Electric, Gas
Cooling: CentralAir
Electric On Property: No
Cooling: Yes
Utilities Available: CableAvailable, ElectricityAvailable, NaturalGasAvailable, PhoneAvailable, SewerAvailable, UndergroundUtilities, WaterAvailable
Heating: Yes
Water Source: Public
Waterfront / Water
Waterfront: No
Directions
From Hwy 501 toward Conway go over Intracoastal Waterway and take first exit on right. Turn left onto Waccamaw Blvd. Make first right at stoplight onto River Oaks Drive. Left on Augusta Plantation, left onto Brentford. Take 2nd right onto Loddin Ave, 2nd right onto Hobart St, and 2nd left onto Eton St. This home will be on the left side of the street. From 31 Exit International Drive, left onto River Oaks Drive, right onto Augusta Plantation and left onto Brentford Drive. Take 2nd right onto Loddin Ave, 2nd right onto Hobart St, and 2nd left onto Eton St. This home will be on the left side of the street.Courtesy of Pulte Home Company, Llc
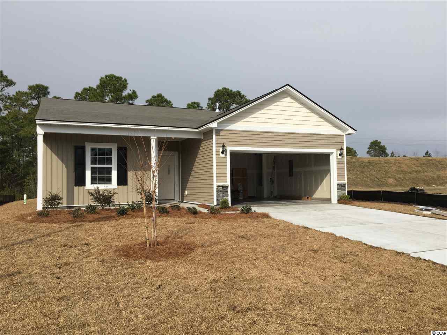
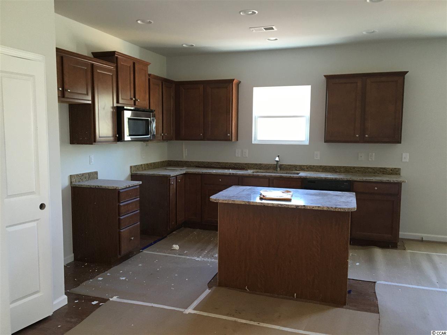
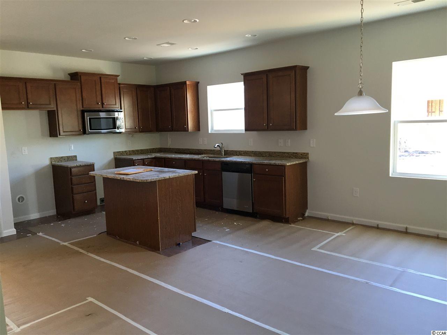
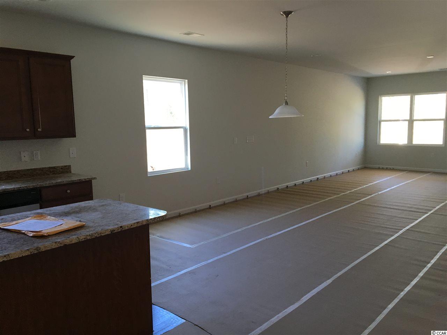
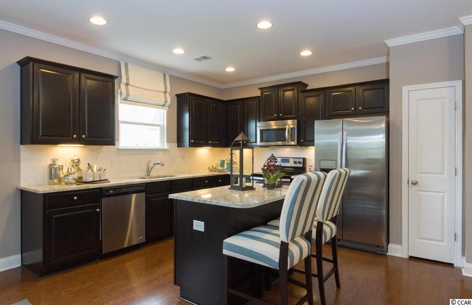
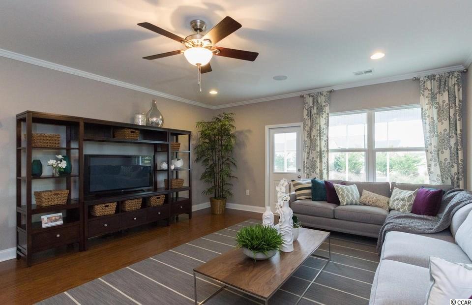
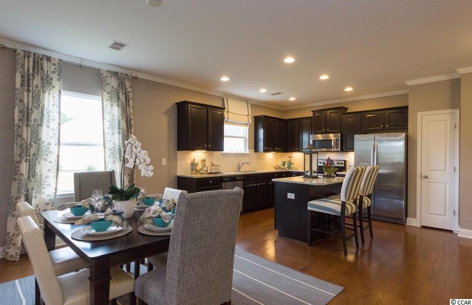
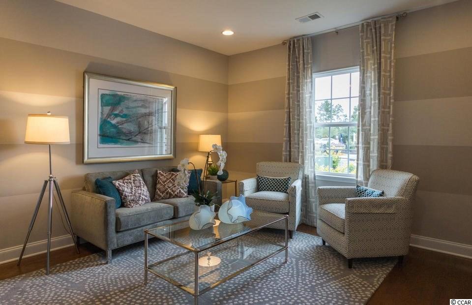
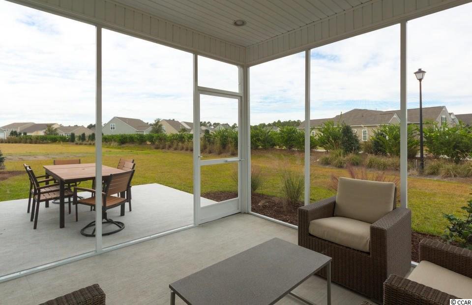
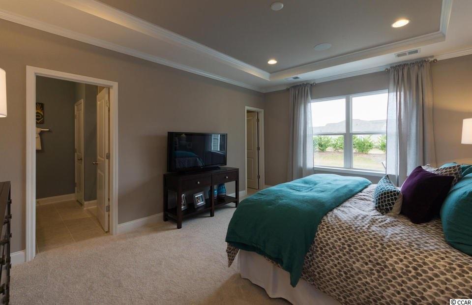
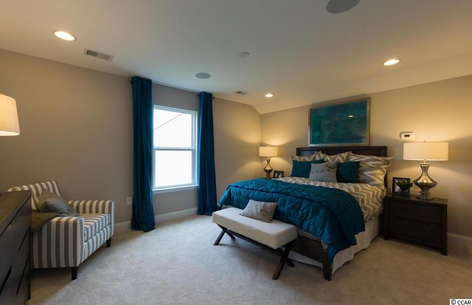
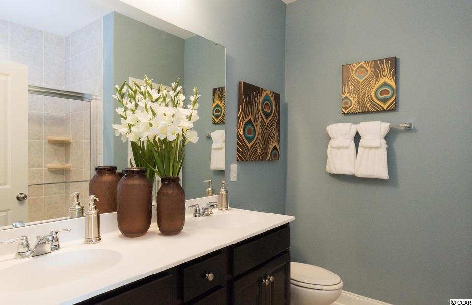
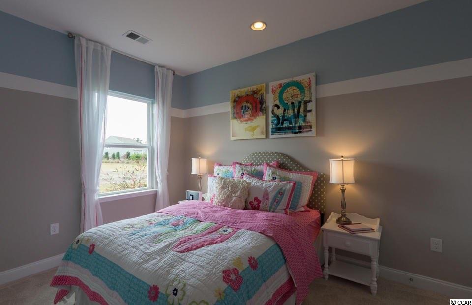
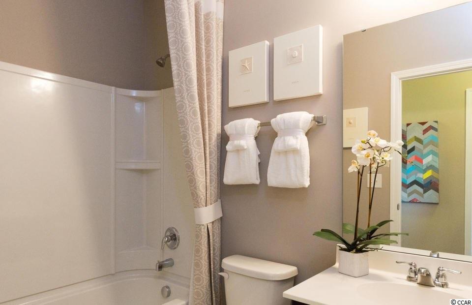
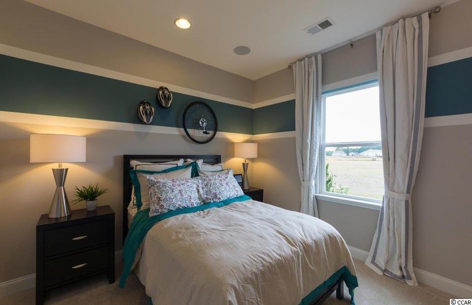
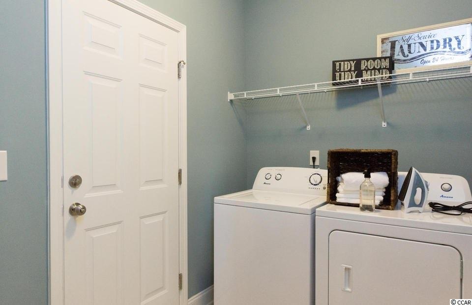
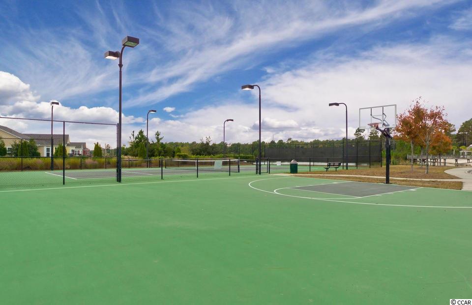
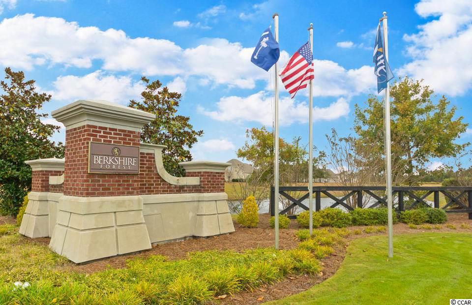
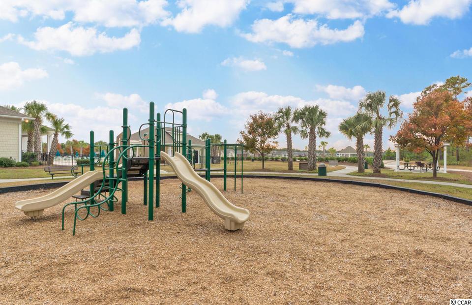
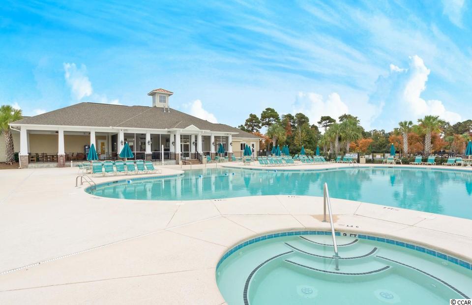
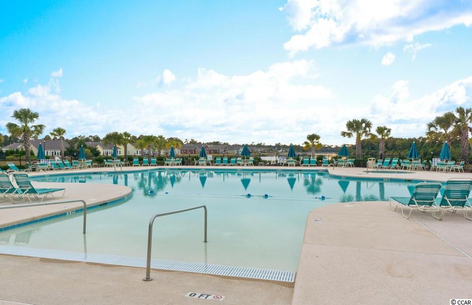
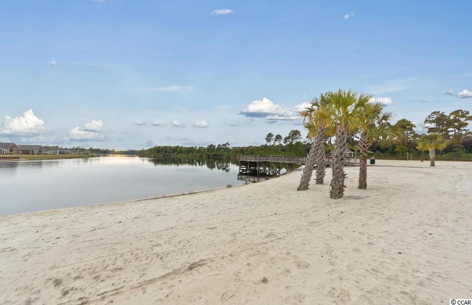
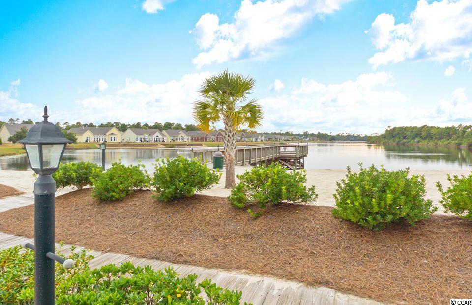
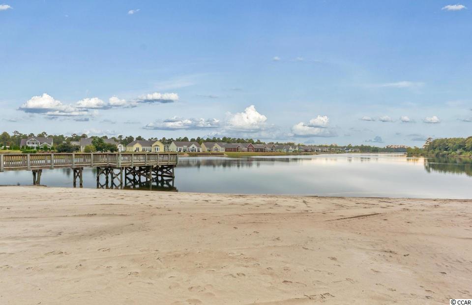
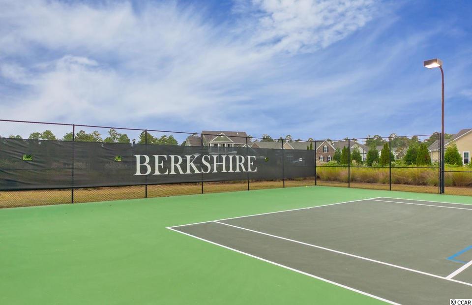

 MLS# 921691
MLS# 921691 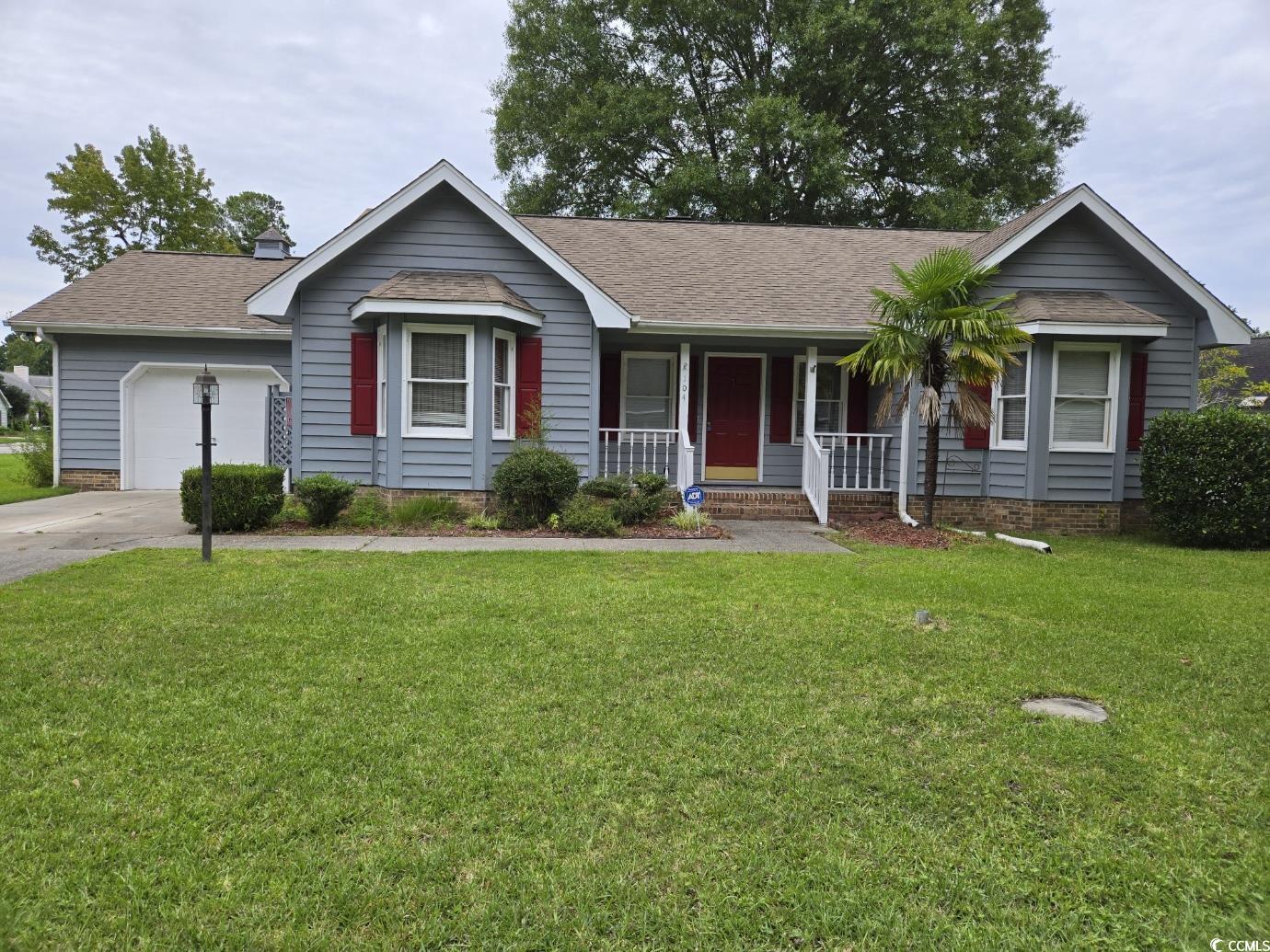
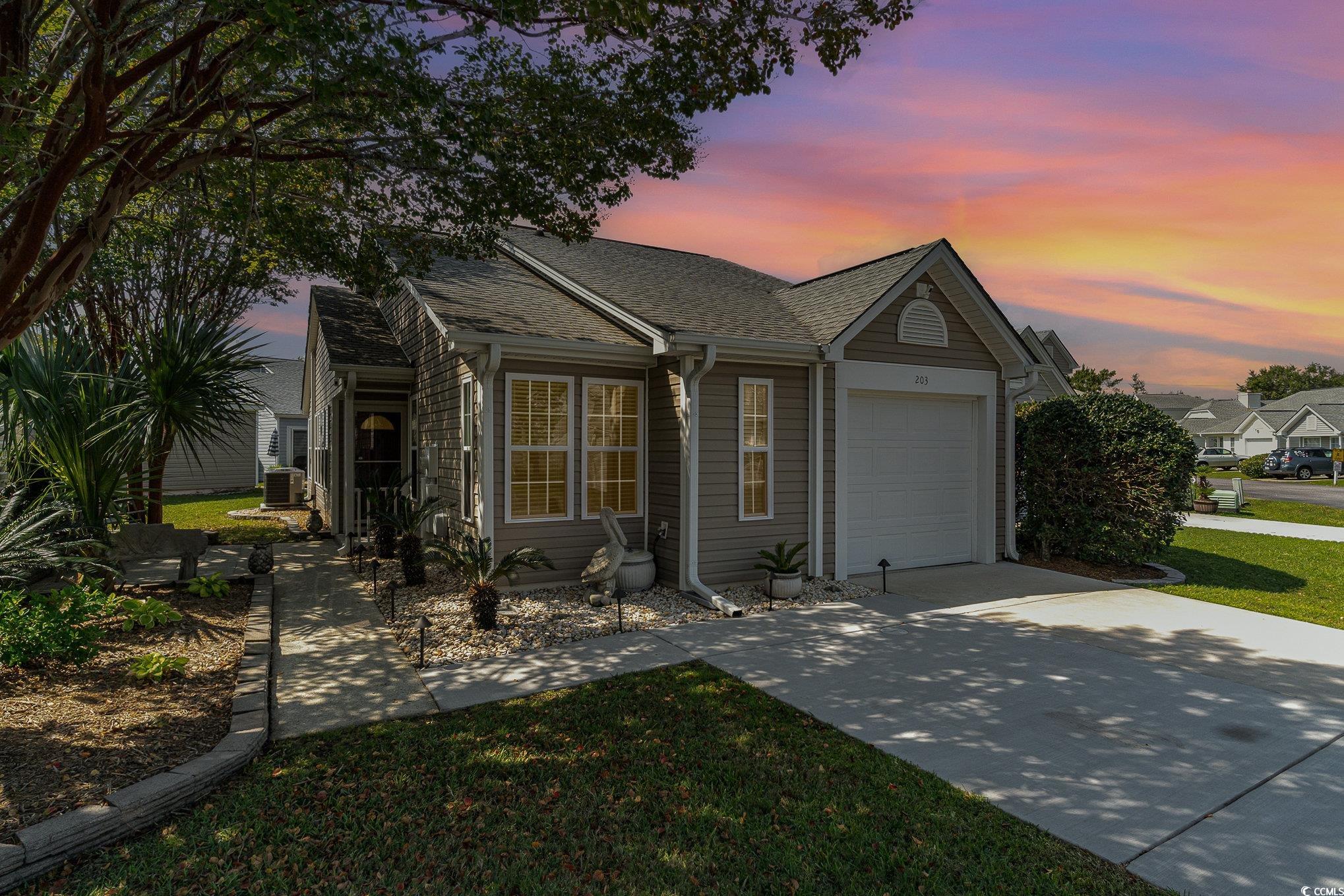
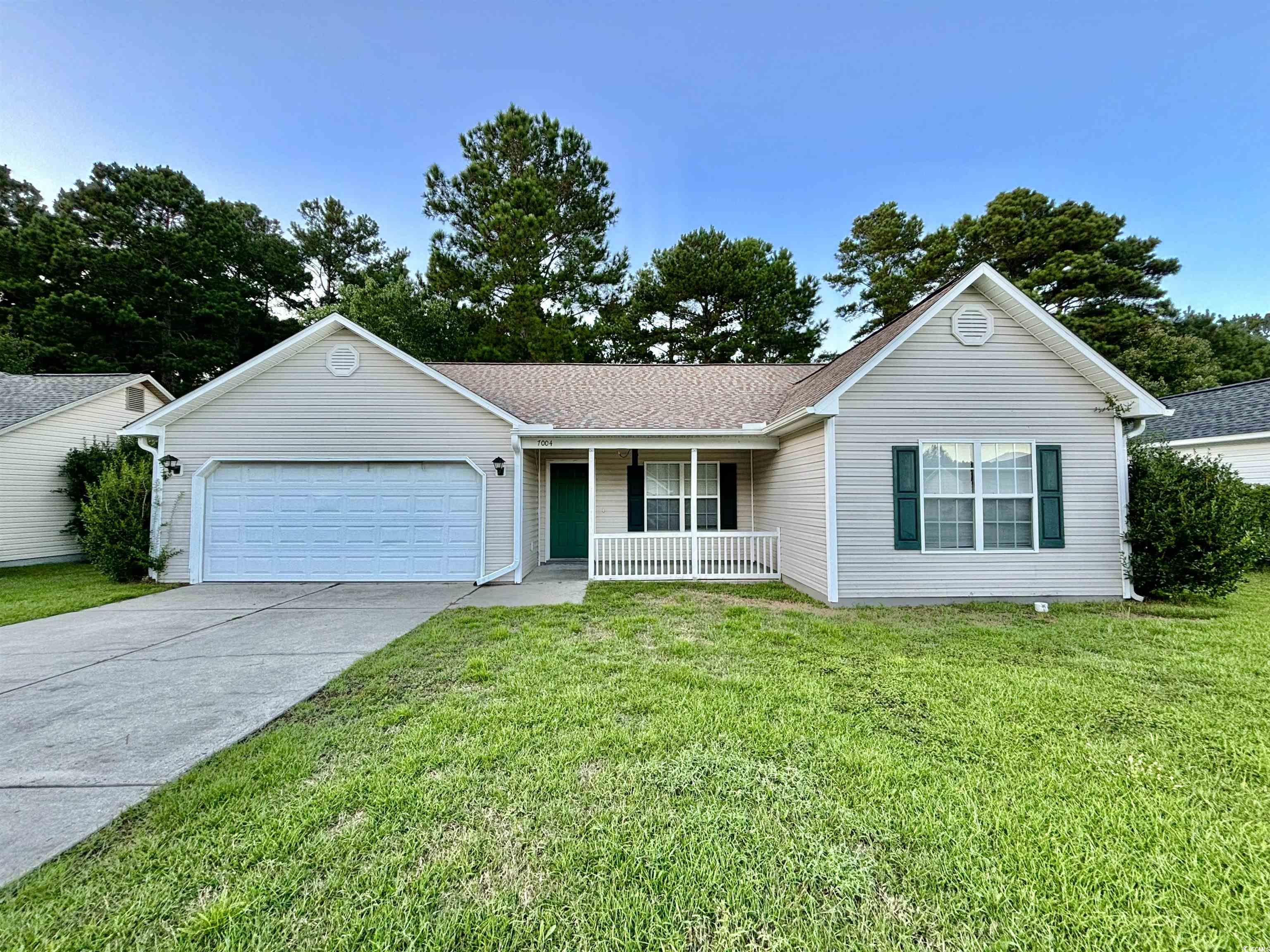
 Provided courtesy of © Copyright 2024 Coastal Carolinas Multiple Listing Service, Inc.®. Information Deemed Reliable but Not Guaranteed. © Copyright 2024 Coastal Carolinas Multiple Listing Service, Inc.® MLS. All rights reserved. Information is provided exclusively for consumers’ personal, non-commercial use,
that it may not be used for any purpose other than to identify prospective properties consumers may be interested in purchasing.
Images related to data from the MLS is the sole property of the MLS and not the responsibility of the owner of this website.
Provided courtesy of © Copyright 2024 Coastal Carolinas Multiple Listing Service, Inc.®. Information Deemed Reliable but Not Guaranteed. © Copyright 2024 Coastal Carolinas Multiple Listing Service, Inc.® MLS. All rights reserved. Information is provided exclusively for consumers’ personal, non-commercial use,
that it may not be used for any purpose other than to identify prospective properties consumers may be interested in purchasing.
Images related to data from the MLS is the sole property of the MLS and not the responsibility of the owner of this website.