Viewing Listing MLS# 2104090
Myrtle Beach, SC 29588
- 3Beds
- 2Full Baths
- 1Half Baths
- 2,435SqFt
- 2018Year Built
- 0.47Acres
- MLS# 2104090
- Residential
- Detached
- Sold
- Approx Time on Market2 months, 2 days
- AreaMyrtle Beach Area--South of 501 Between West Ferry & Burcale
- CountyHorry
- SubdivisionForestbrook Estates
Overview
The first thing youll say about this home.. Is that you dont know what to say first! The lot size? The charming exterior? The gorgeous top-of-the-line pool? Or maybe the tastefully decorated interior? Theres literally TOO MUCH to list! If youre looking for a turn key palace fit for a King or Queen, then 290 Harbison Circle is your house. Good luck finding another lot that has almost a half acre in this price point or anywhere near it in Myrtle Beach! Not only does it have a .47 acre lot, but it has a gorgeous heated AND cooled 14 x 30 in-ground saltwater pool outfitted with spa jets, and the capability for a water feature... ready for year round use! Aside from the amenities this house provides, it is in a natural gas community in an excellent school zone. You know what they say.. Location, location, location! But enough about the outside of the home lets talk about whats inside this beauty! Enter through the front door and you will walk into every homeowners dream! Im talking about an open floor plan, formal dining space, a chefs kitchen, fireplace, Carolina room and just outside that is a large screened porch. The kitchen is totally HGTV picture perfect and having the gourmet kitchen package makes it even sweeter. Upgraded white cabinets, stainless steel appliances and vent hood, plenty of lighting and granite counter space all complimented with a white subway tile backsplash. Then add in the built-in wall oven and microwave, as well as a breakfast nook and desk area. Dont forget the STUNNING pantry that is bigger than most offices..outfitted with custom shelving. It quite literally is your dream kitchen. It overlooks the large living room with a gas fireplace, which leads into the Carolina room. It gets a great natural light in the afternoons and its a perfect spot for an afternoon siesta. The nicely sized guest bedrooms are on the right side of the house along with the very large guest bathroom with upgraded granite countertops. Before we walk through the living room towards the oversized master suite, we will stop at the beautifully decorated half bath/powder room. All I can say is look up when you walk in! Its a surprise for when you see it in person. The laundry room is right down the hall and then you get to the master. Its breathtakingly decorated and its so roomy! You will love the abundance of natural light and the tray ceilings! Walk into the ensuite and see full sized dual master closets as well as two spacious separate vanities. Also featured is a walk-in tile shower and a separate garden tub. Lastly is the under-appreciated but very necessary separate water closet. This floor plan isnt even made anymore because of how expensive it was for the builder.. Its an open concept ranch-style home with so much space! Some other neat little upgrades include the tech tubes in the living room and bedrooms to hide TV wires, a truly Wi-Fi certified smart-home package where Alexa() can control your lights, music, TVs and even your pool! There is also a gas hookup for a grill and a tankless water heater for unlimited hot showers. Pair all that with a 7 zone irrigation and a ton of fencing... you will realize this house needs NOTHING and no expense was spared in this home the owner made sure of it! Act fast if you want this one, it wont be around long with all it includes at this price. Call your agent for a showing today, dont let this be the one that got away!
Sale Info
Listing Date: 02-23-2021
Sold Date: 04-26-2021
Aprox Days on Market:
2 month(s), 2 day(s)
Listing Sold:
3 Year(s), 18 day(s) ago
Asking Price: $414,000
Selling Price: $408,000
Price Difference:
Reduced By $6,000
Agriculture / Farm
Grazing Permits Blm: ,No,
Horse: No
Grazing Permits Forest Service: ,No,
Grazing Permits Private: ,No,
Irrigation Water Rights: ,No,
Farm Credit Service Incl: ,No,
Crops Included: ,No,
Association Fees / Info
Hoa Frequency: Monthly
Hoa Fees: 72
Hoa: No
Hoa Includes: Pools, Trash
Community Features: Pool
Bathroom Info
Total Baths: 3.00
Halfbaths: 1
Fullbaths: 2
Bedroom Info
Beds: 3
Building Info
New Construction: No
Levels: One
Year Built: 2018
Mobile Home Remains: ,No,
Zoning: MRD3
Style: Ranch
Construction Materials: VinylSiding
Buyer Compensation
Exterior Features
Spa: No
Patio and Porch Features: Patio, Porch, Screened
Pool Features: Community, OutdoorPool, Private
Foundation: Slab
Exterior Features: Fence, Patio
Financial
Lease Renewal Option: ,No,
Garage / Parking
Parking Capacity: 6
Garage: Yes
Carport: No
Parking Type: Attached, Garage, TwoCarGarage, GarageDoorOpener
Open Parking: No
Attached Garage: Yes
Garage Spaces: 2
Green / Env Info
Interior Features
Floor Cover: Carpet, Laminate, Tile
Fireplace: Yes
Laundry Features: WasherHookup
Furnished: Unfurnished
Interior Features: Fireplace, SplitBedrooms, WindowTreatments, BedroomonMainLevel, BreakfastArea, EntranceFoyer, KitchenIsland, StainlessSteelAppliances, SolidSurfaceCounters
Appliances: Dishwasher, Microwave, Range, Refrigerator, RangeHood
Lot Info
Lease Considered: ,No,
Lease Assignable: ,No,
Acres: 0.47
Lot Size: 46x238x246x136
Land Lease: No
Lot Description: CulDeSac, IrregularLot, OutsideCityLimits
Misc
Pool Private: Yes
Offer Compensation
Other School Info
Property Info
County: Horry
View: No
Senior Community: No
Stipulation of Sale: None
Property Sub Type Additional: Detached
Property Attached: No
Security Features: SecuritySystem, SmokeDetectors
Rent Control: No
Construction: Resale
Room Info
Basement: ,No,
Sold Info
Sold Date: 2021-04-26T00:00:00
Sqft Info
Building Sqft: 2835
Living Area Source: PublicRecords
Sqft: 2435
Tax Info
Unit Info
Utilities / Hvac
Heating: Central
Cooling: CentralAir
Electric On Property: No
Cooling: Yes
Utilities Available: NaturalGasAvailable, UndergroundUtilities
Heating: Yes
Waterfront / Water
Waterfront: No
Schools
Elem: Forestbrook Elementary School
Middle: Forestbrook Middle School
High: Socastee High School
Directions
from 501, drive down forestbrook rd and turn right into forestbrook estates, then take first right onto harbison, house is on right. from 544, turnCourtesy of Keller Williams Innovate South
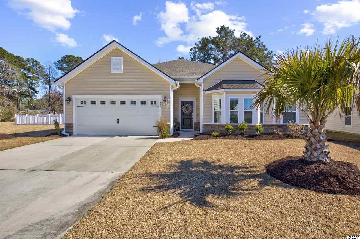
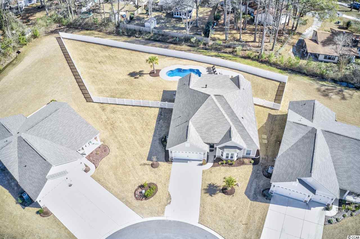
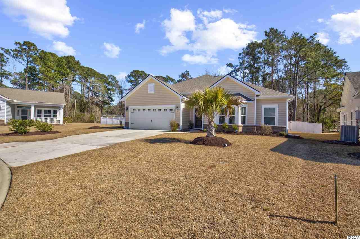
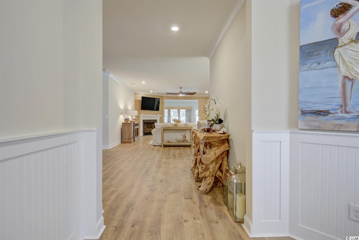
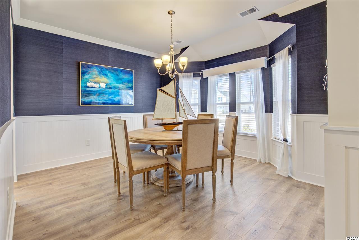
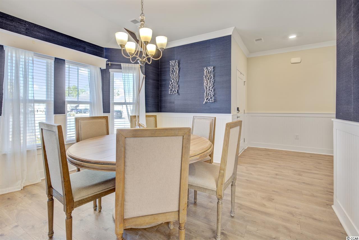
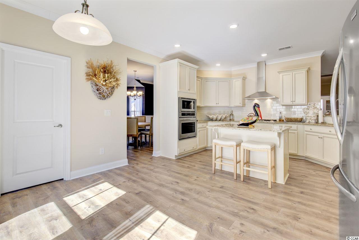
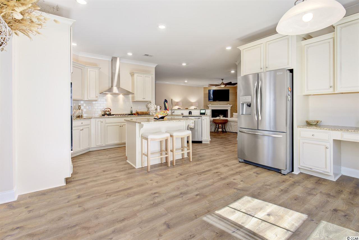
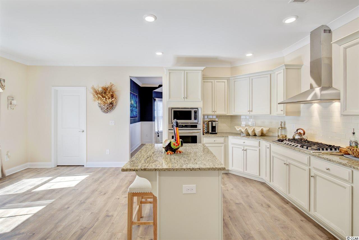
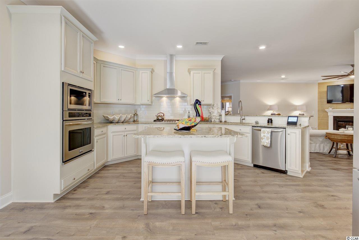
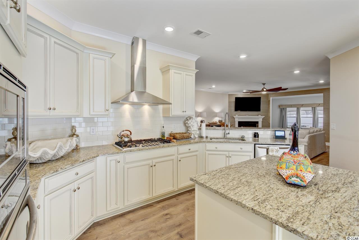
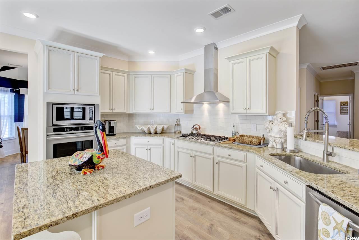
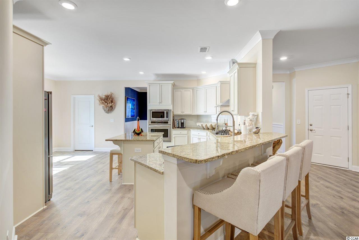
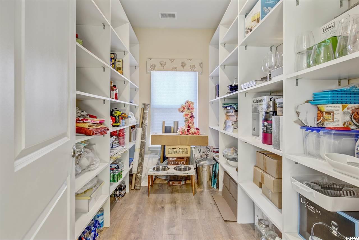
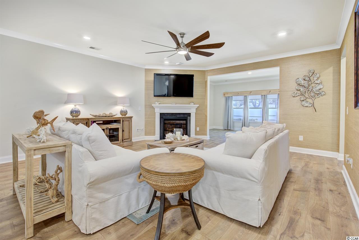
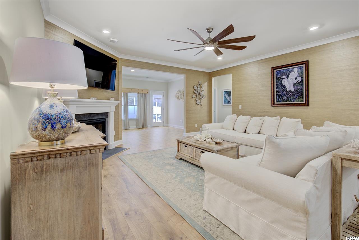
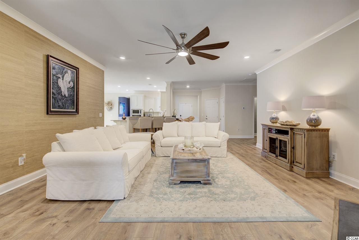
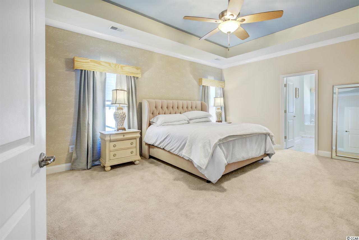
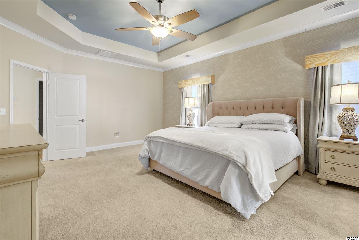
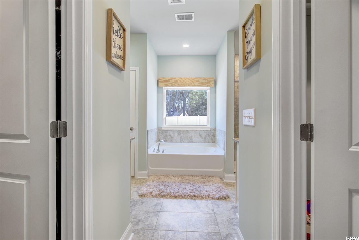
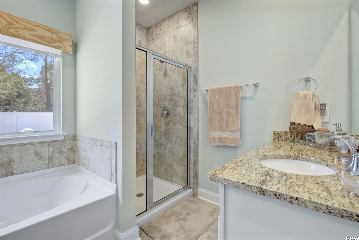
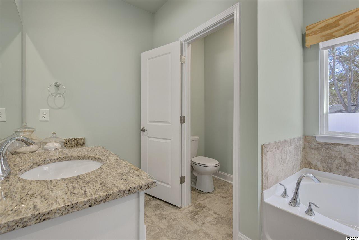
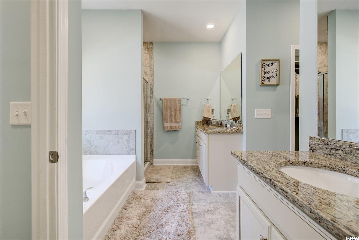
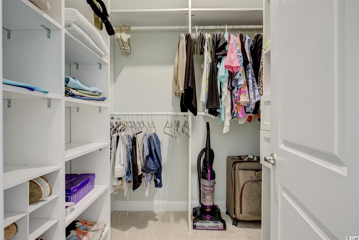
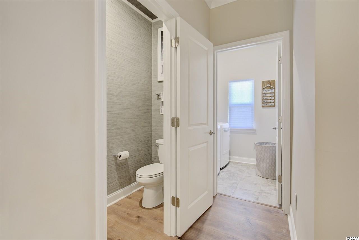
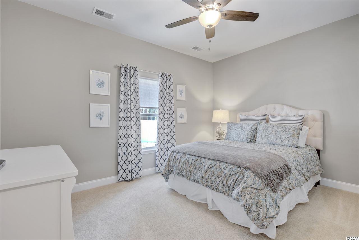
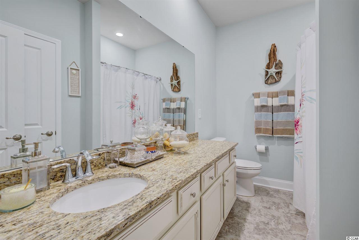
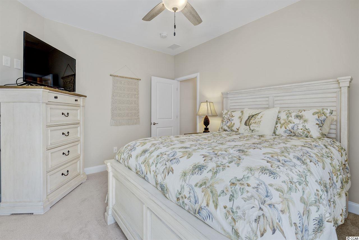
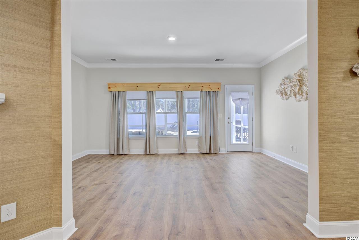
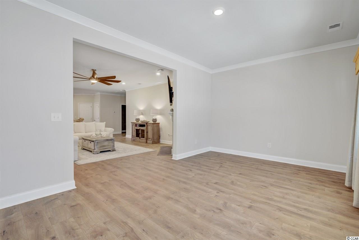
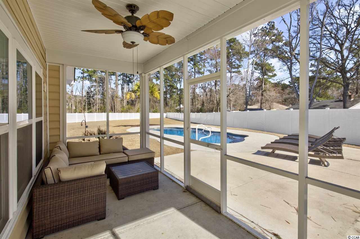
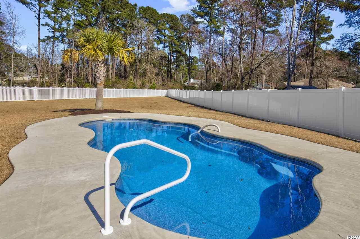
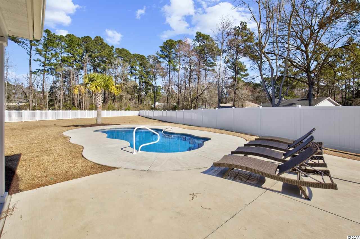
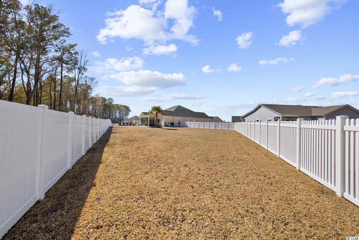
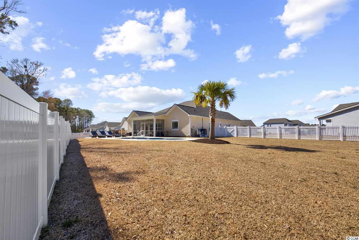
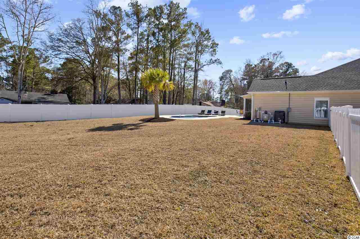
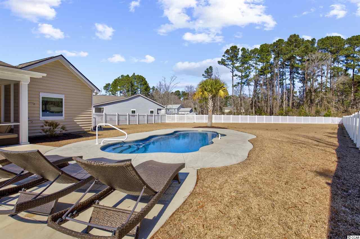
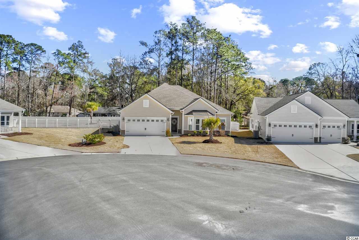
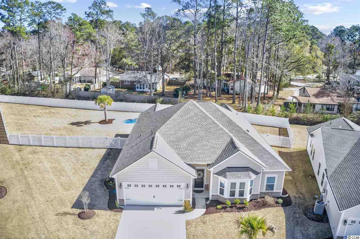
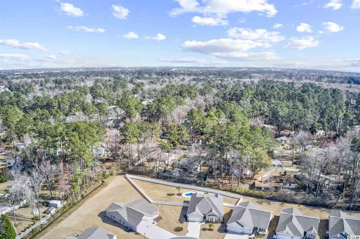

 MLS# 922424
MLS# 922424 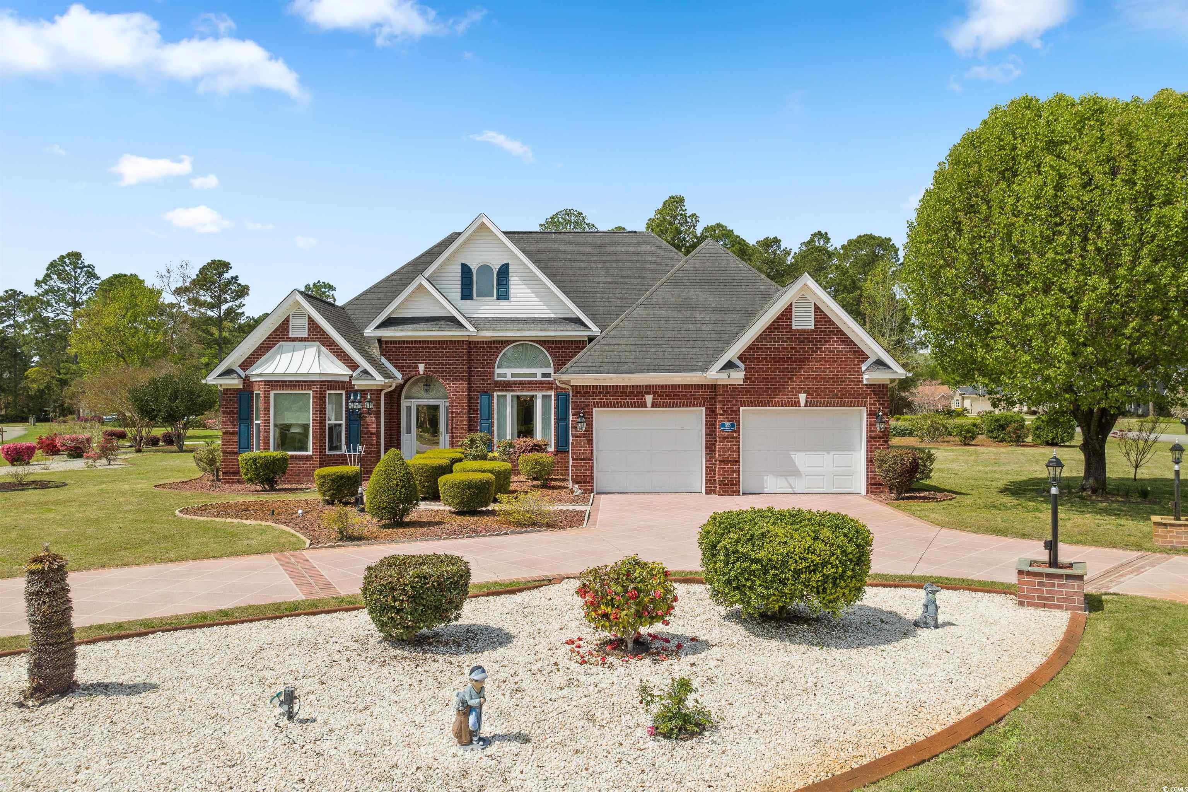
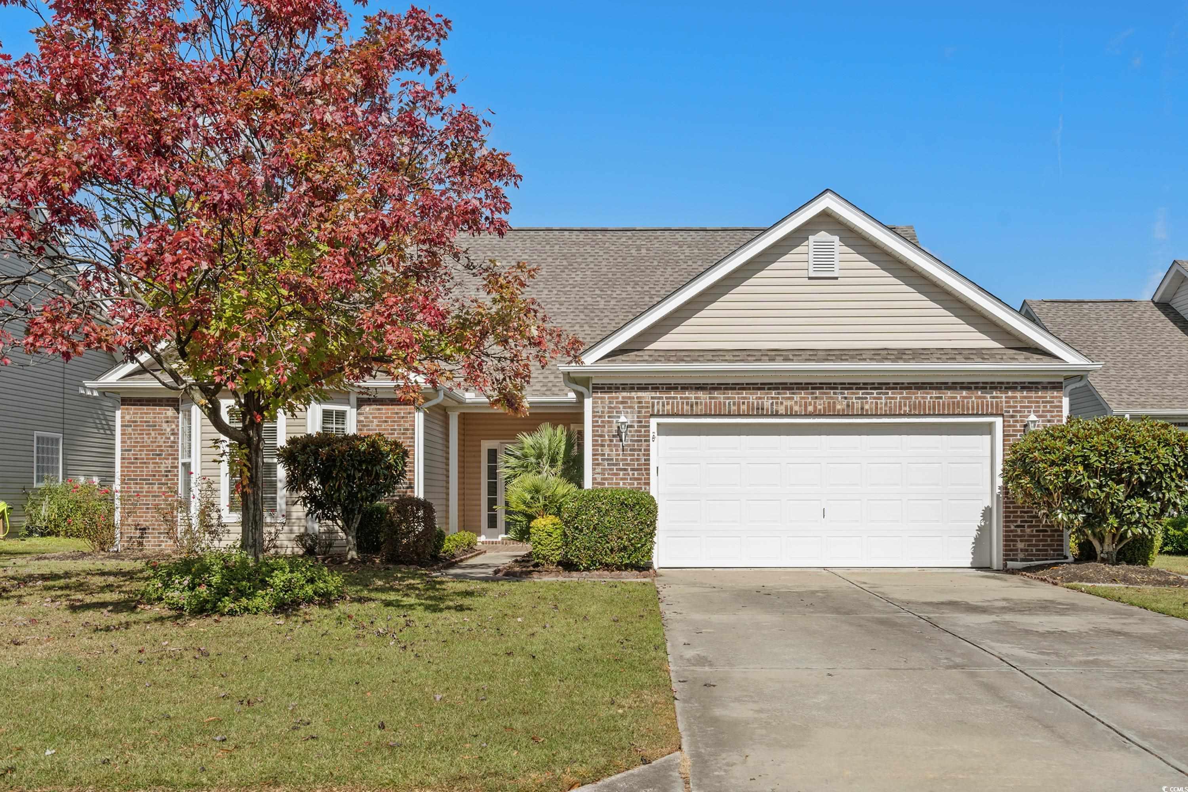
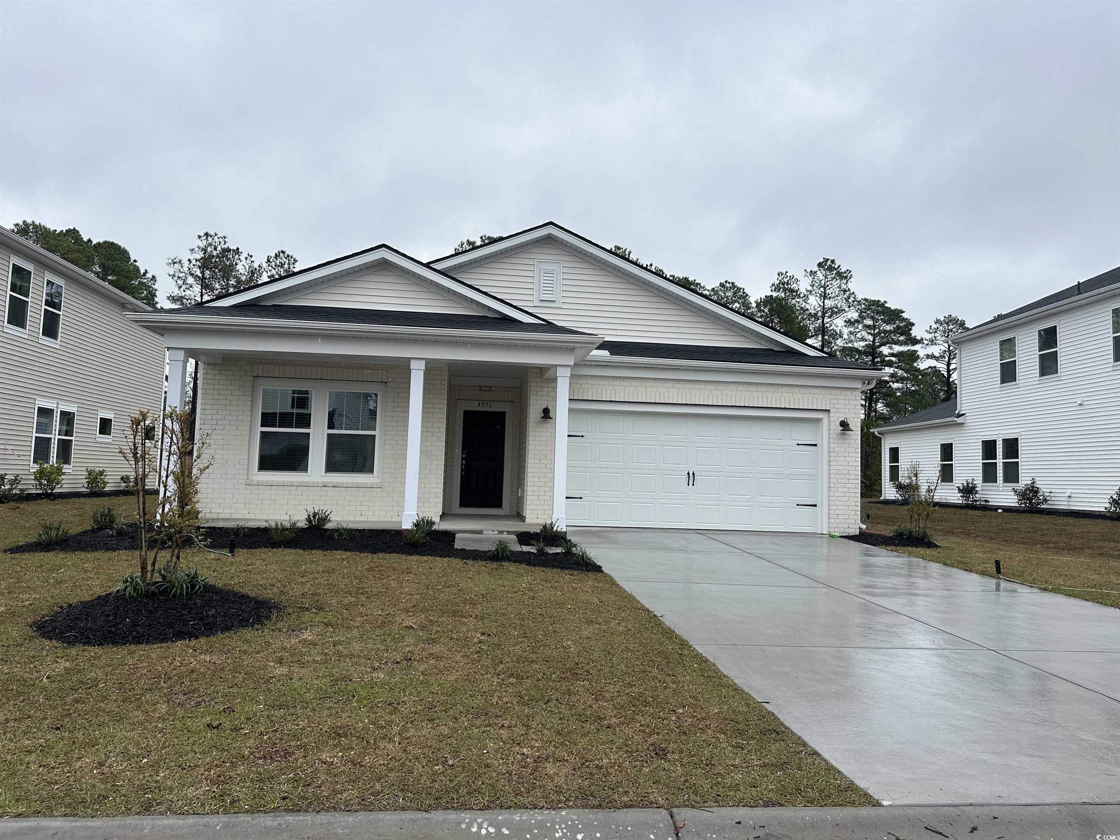
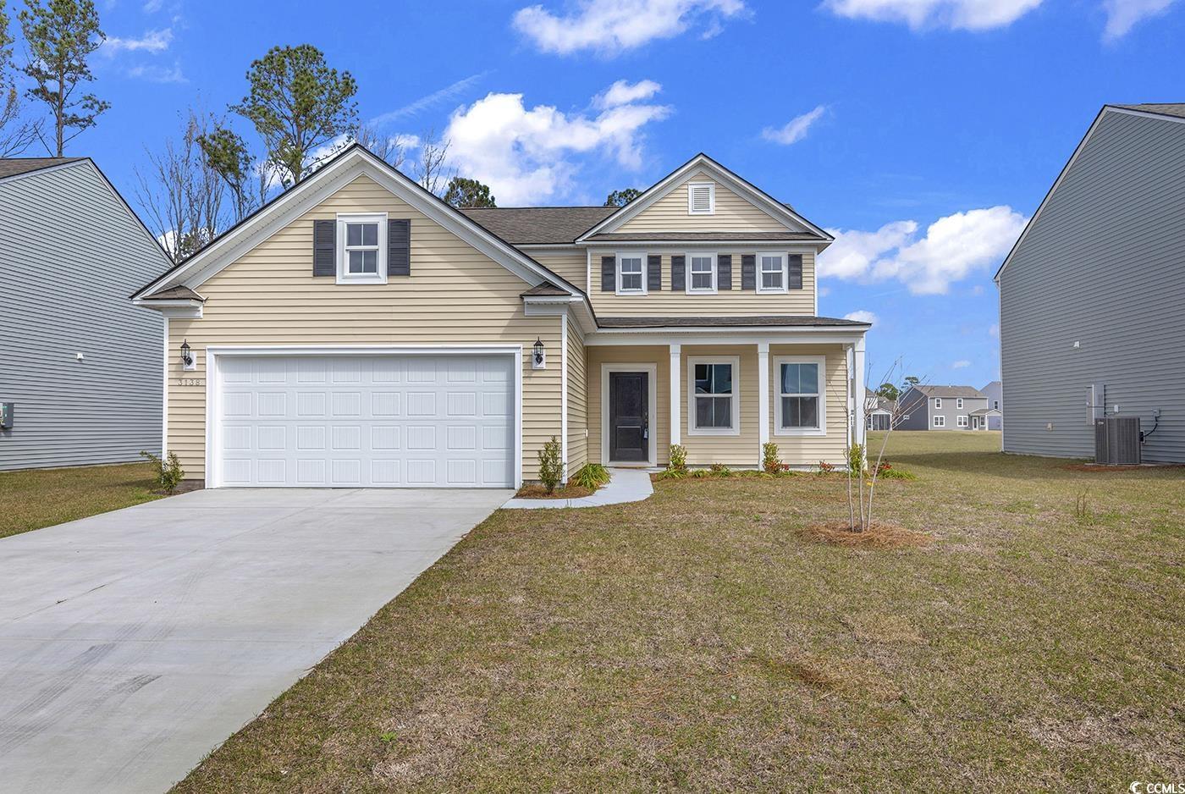
 Provided courtesy of © Copyright 2024 Coastal Carolinas Multiple Listing Service, Inc.®. Information Deemed Reliable but Not Guaranteed. © Copyright 2024 Coastal Carolinas Multiple Listing Service, Inc.® MLS. All rights reserved. Information is provided exclusively for consumers’ personal, non-commercial use,
that it may not be used for any purpose other than to identify prospective properties consumers may be interested in purchasing.
Images related to data from the MLS is the sole property of the MLS and not the responsibility of the owner of this website.
Provided courtesy of © Copyright 2024 Coastal Carolinas Multiple Listing Service, Inc.®. Information Deemed Reliable but Not Guaranteed. © Copyright 2024 Coastal Carolinas Multiple Listing Service, Inc.® MLS. All rights reserved. Information is provided exclusively for consumers’ personal, non-commercial use,
that it may not be used for any purpose other than to identify prospective properties consumers may be interested in purchasing.
Images related to data from the MLS is the sole property of the MLS and not the responsibility of the owner of this website.