Viewing Listing MLS# 1413601
Conway, SC 29526
- 2Beds
- 2Full Baths
- 1Half Baths
- 1,352SqFt
- 2008Year Built
- 0.00Acres
- MLS# 1413601
- Residential
- Townhouse
- Sold
- Approx Time on Market4 months, 10 days
- AreaConway Central Between 501 & 701 / North of 501
- CountyHorry
- Subdivision Midtown Village - Conway
Overview
This town home is the most spacious at Midtown Village and this model has basically ""twin"" master suites. Each very spacious bedroom has a vaulted ceiling and direct access to a walk-in closet and private bathroom. There is also another walk-in closet at the top of the stairs. The living room is very spacious and this model - The Oakland - has the largest kitchen on any floor plan at Midtown. The kitchen/breakfast room area also has a built in desk/computer work station. Large screened in back porch backing up to a private wooded perimeter back yard. New level 3 carpeting is being installed in this town home. Midtown Village is waiting for you to call it home. Midtown Village is a ""Maintenance Free"" community! Enjoy this planned unit development close to everything Conway has to offer. Just a short walk from Conway High School. Midtown Village is made up of town homes, paired ranches with garages and single family homes in a comfortable setting with lakes. HOA includes insurance, basic cable, water, sewer, pest control, trash removal, exterior & lawn maintenance, pool and clubhouse for all townhouses. All homes have in-ground irrigation so your yard always looks great. This home as twin master suites. If square footage is important please measure. Set up your appointment today. 100% financing available until October of 2014.
Sale Info
Listing Date: 07-17-2014
Sold Date: 11-28-2014
Aprox Days on Market:
4 month(s), 10 day(s)
Listing Sold:
9 Year(s), 11 month(s), 9 day(s) ago
Asking Price: $82,900
Selling Price: $86,900
Price Difference:
Same as list price
Agriculture / Farm
Grazing Permits Blm: ,No,
Horse: No
Grazing Permits Forest Service: ,No,
Grazing Permits Private: ,No,
Irrigation Water Rights: ,No,
Farm Credit Service Incl: ,No,
Crops Included: ,No,
Association Fees / Info
Hoa Frequency: Monthly
Hoa Fees: 251
Hoa: 1
Hoa Includes: CommonAreas, CableTV, Insurance, MaintenanceGrounds, Pools, Recycling, Sewer, Trash, Water
Community Features: Clubhouse, CableTV, InternetAccess, Pool, RecreationArea, LongTermRentalAllowed
Assoc Amenities: Clubhouse, Pool, PetRestrictions, Trash, CableTV, MaintenanceGrounds
Bathroom Info
Total Baths: 3.00
Halfbaths: 1
Fullbaths: 2
Bedroom Info
Beds: 2
Building Info
New Construction: No
Levels: Two
Year Built: 2008
Mobile Home Remains: ,No,
Zoning: MF
Style: LowRise
Construction Materials: Masonry
Entry Level: 1
Buyer Compensation
Exterior Features
Spa: No
Patio and Porch Features: RearPorch, FrontPorch, Patio, Porch, Screened
Pool Features: Community
Foundation: Slab
Exterior Features: SprinklerIrrigation, Porch, Patio, Storage
Financial
Lease Renewal Option: ,No,
Garage / Parking
Garage: No
Carport: No
Parking Type: AdditionalParking, OneSpace
Open Parking: No
Attached Garage: No
Green / Env Info
Green Energy Efficient: Doors, Windows
Interior Features
Floor Cover: Carpet, Tile, Wood
Door Features: InsulatedDoors
Fireplace: No
Laundry Features: WasherHookup
Furnished: Unfurnished
Interior Features: HighSpeedInternet
Lot Info
Lease Considered: ,No,
Lease Assignable: ,No,
Acres: 0.00
Land Lease: No
Lot Description: CityLot, Rectangular
Misc
Pool Private: No
Pets Allowed: OwnerOnly, Yes
Offer Compensation
Other School Info
Property Info
County: Horry
View: No
Senior Community: No
Stipulation of Sale: None
Property Sub Type Additional: Townhouse
Property Attached: No
Security Features: SmokeDetectors
Disclosures: CovenantsRestrictionsDisclosure
Rent Control: No
Construction: Resale
Room Info
Basement: ,No,
Sold Info
Sold Date: 2014-11-28T00:00:00
Sqft Info
Building Sqft: 1451
Sqft: 1352
Tax Info
Unit Info
Utilities / Hvac
Heating: Central, Electric
Cooling: CentralAir
Electric On Property: No
Cooling: Yes
Utilities Available: CableAvailable, ElectricityAvailable, SewerAvailable, UndergroundUtilities, WaterAvailable, HighSpeedInternetAvailable
Heating: Yes
Water Source: Public
Waterfront / Water
Waterfront: No
Directions
Take 501 toward Conway High School. Turn right on Medlen Parkway between the Taco Bell and the Pepsi Cola plant and across from Conway Jeep/Chrysler and Midtown Village will be 3/4 mile on the left.Courtesy of Bill Clark Homes Of Myrtle Beach
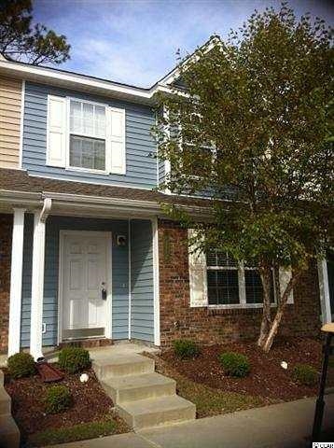
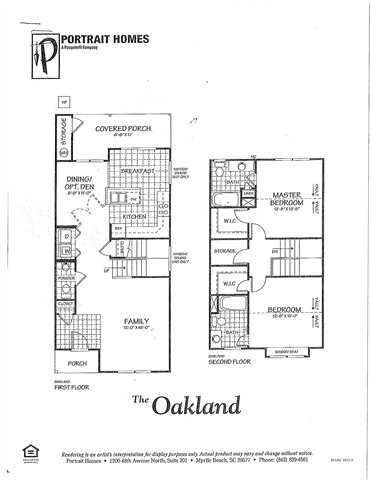
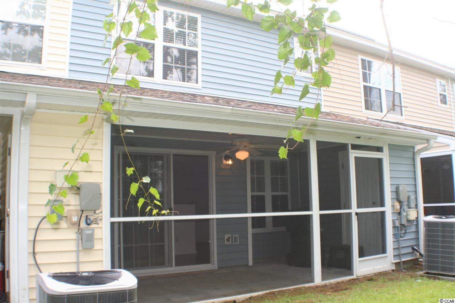
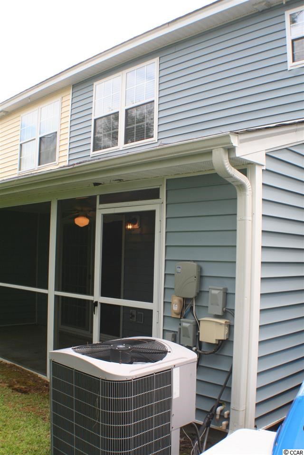
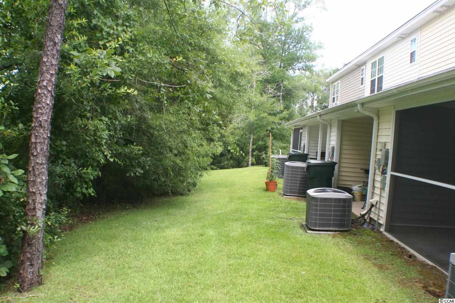
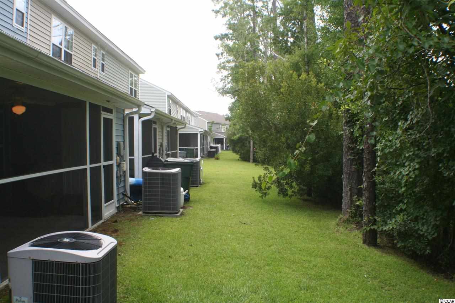
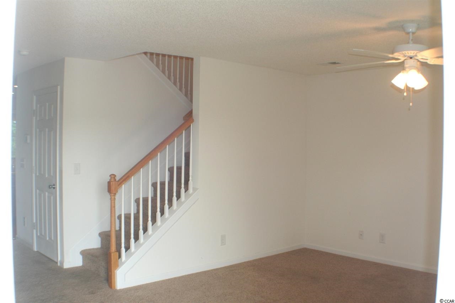
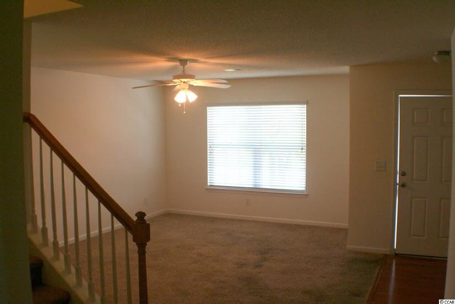
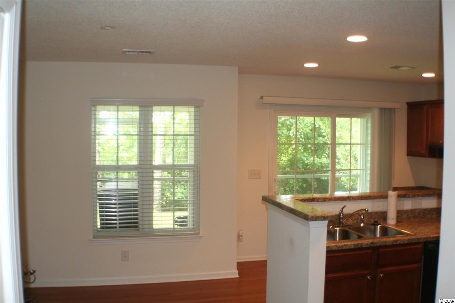
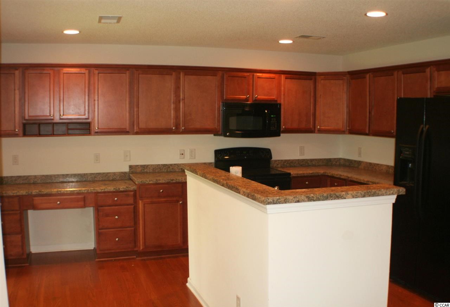
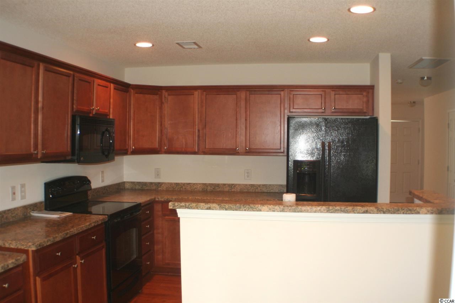
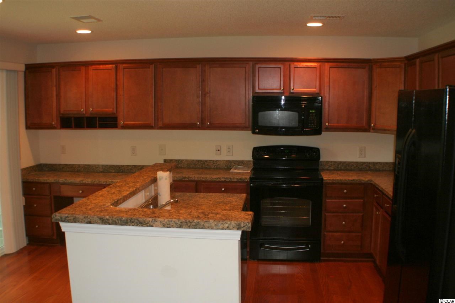
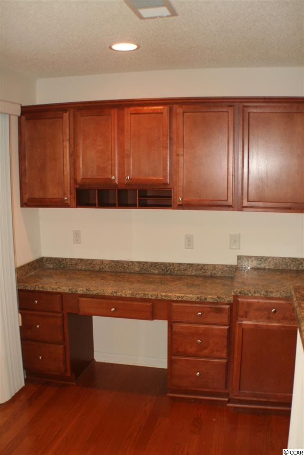
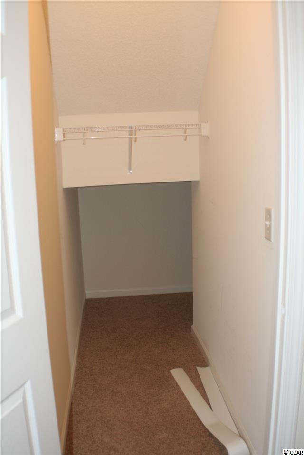
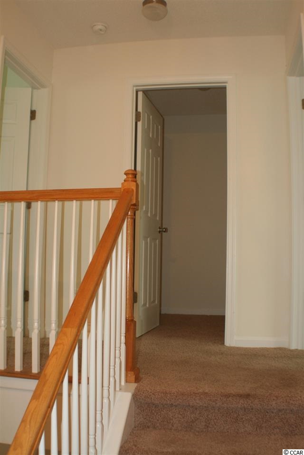
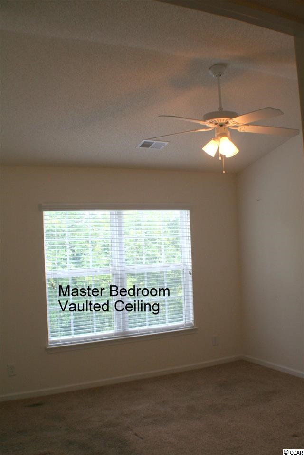
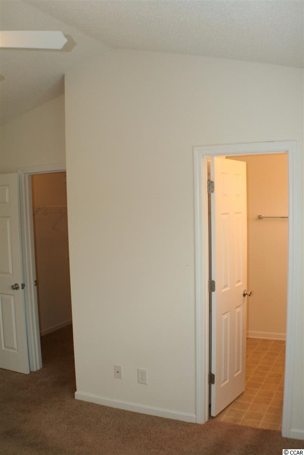
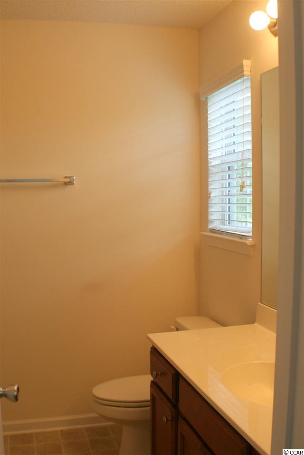
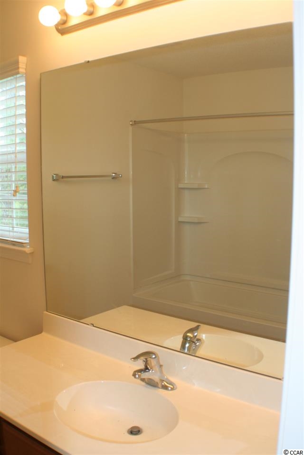
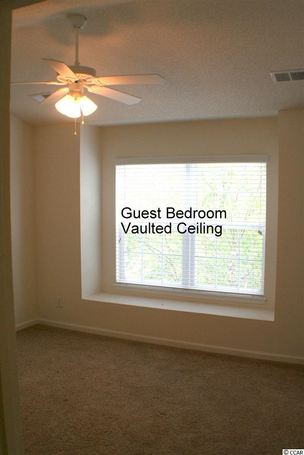
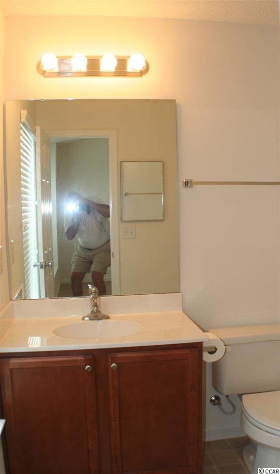
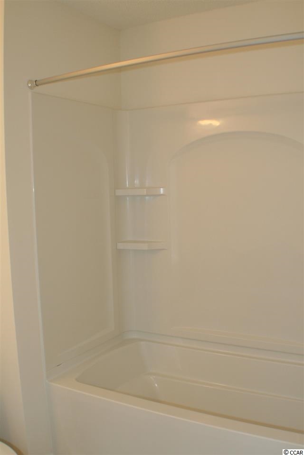
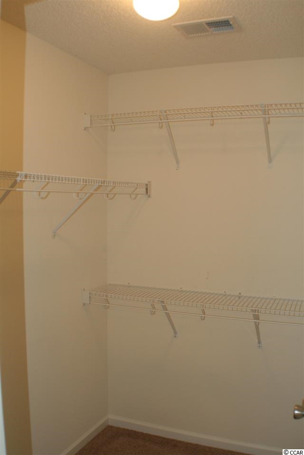
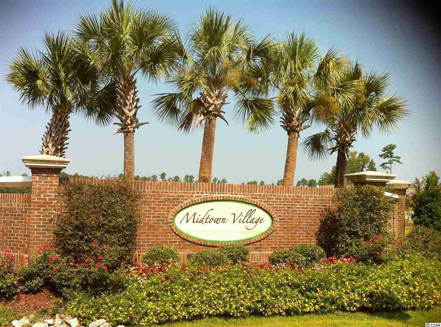
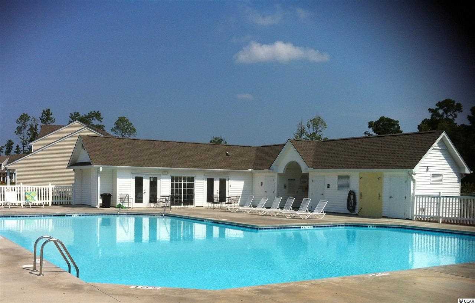

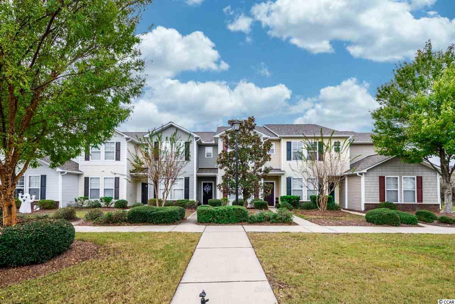
 MLS# 2022024
MLS# 2022024 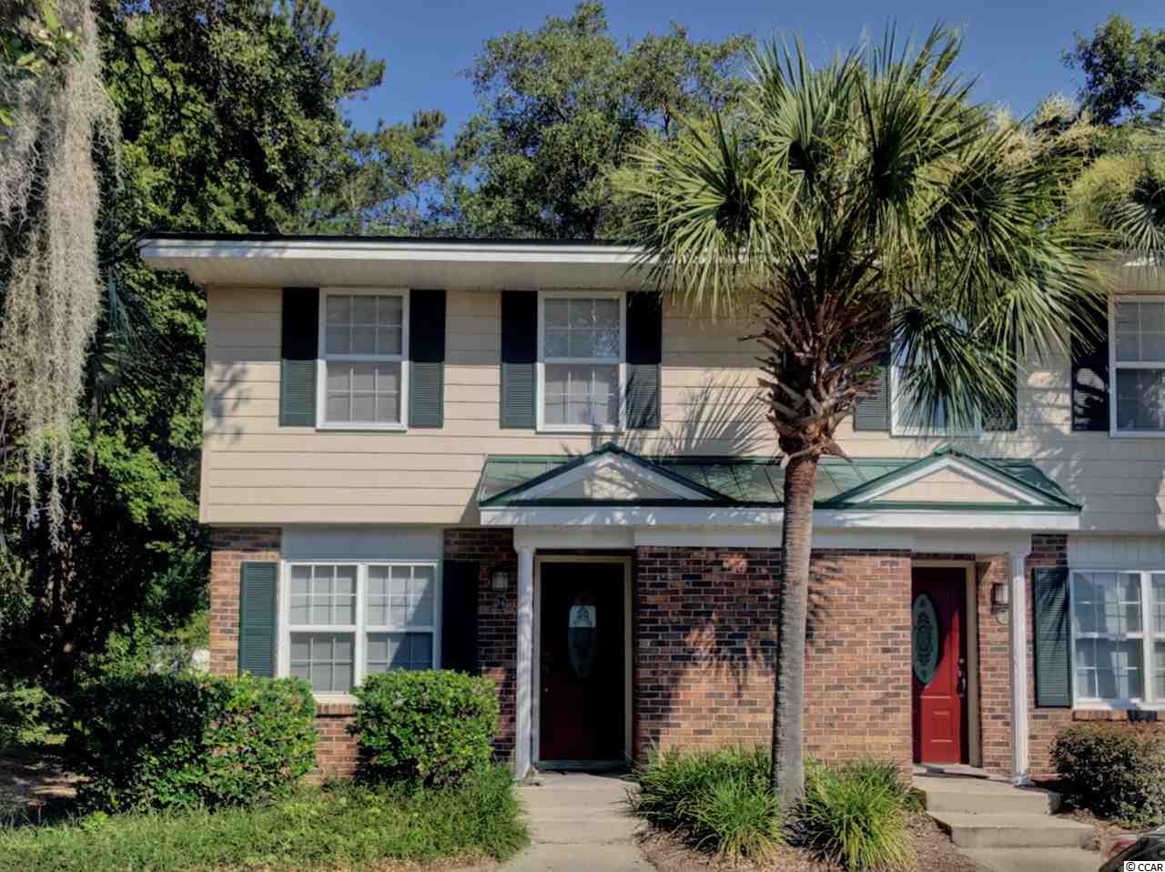
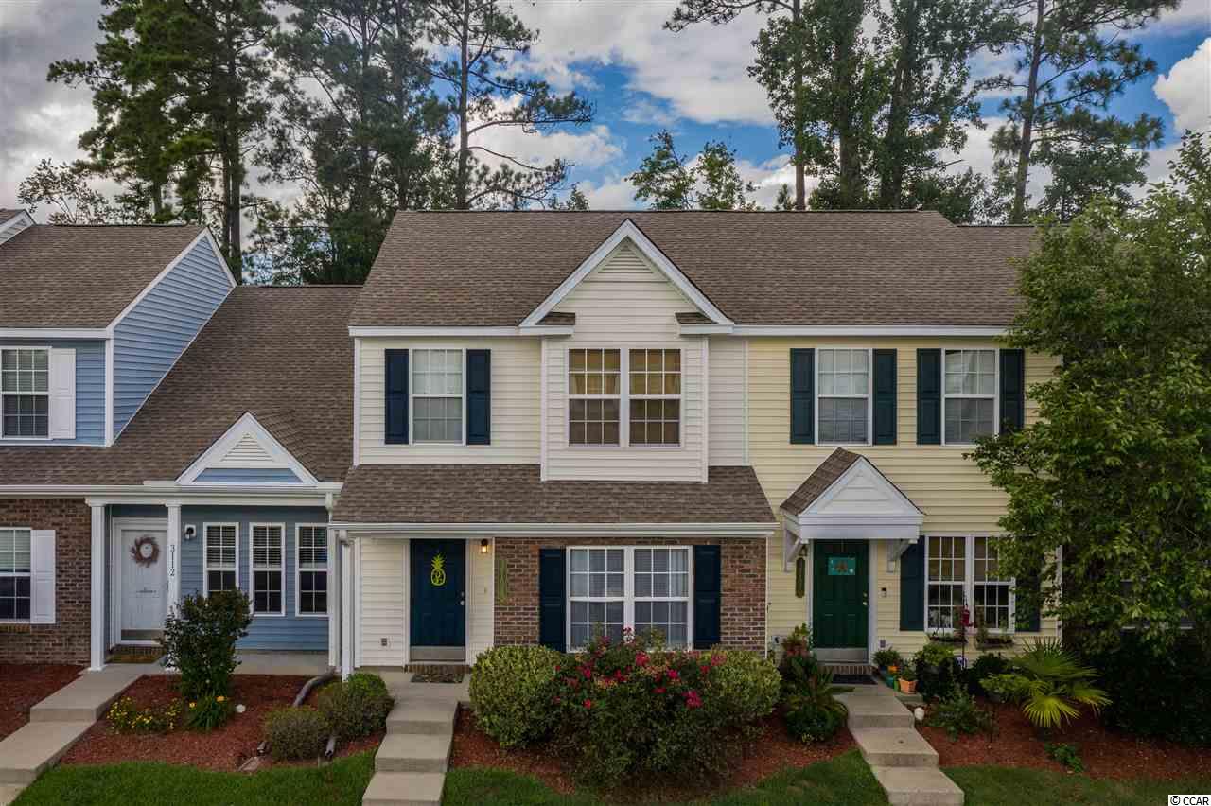
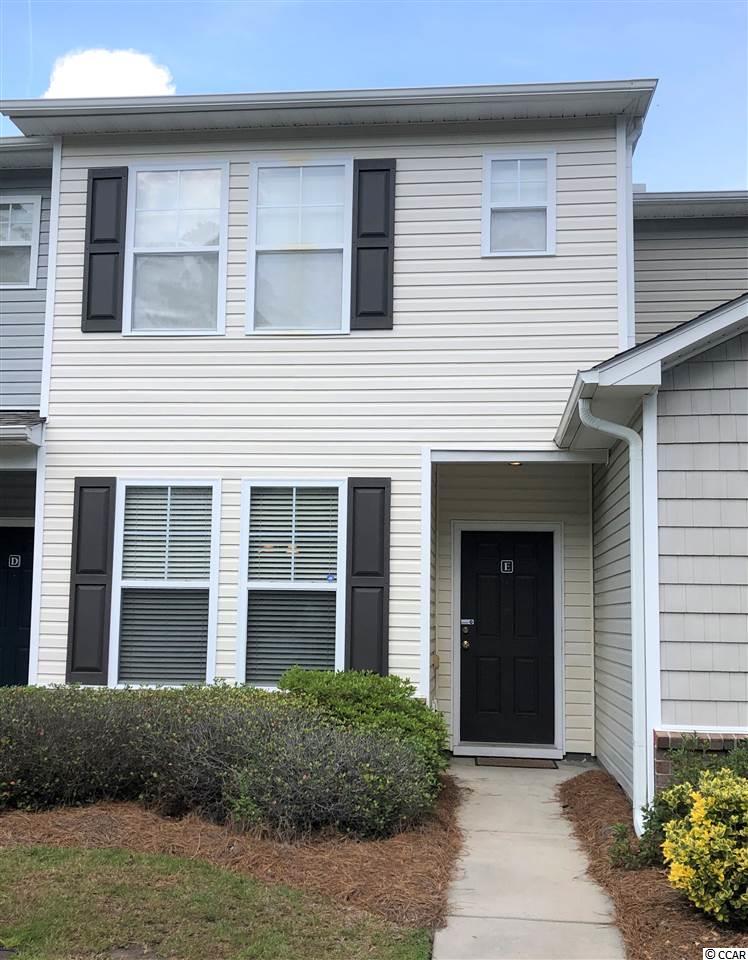
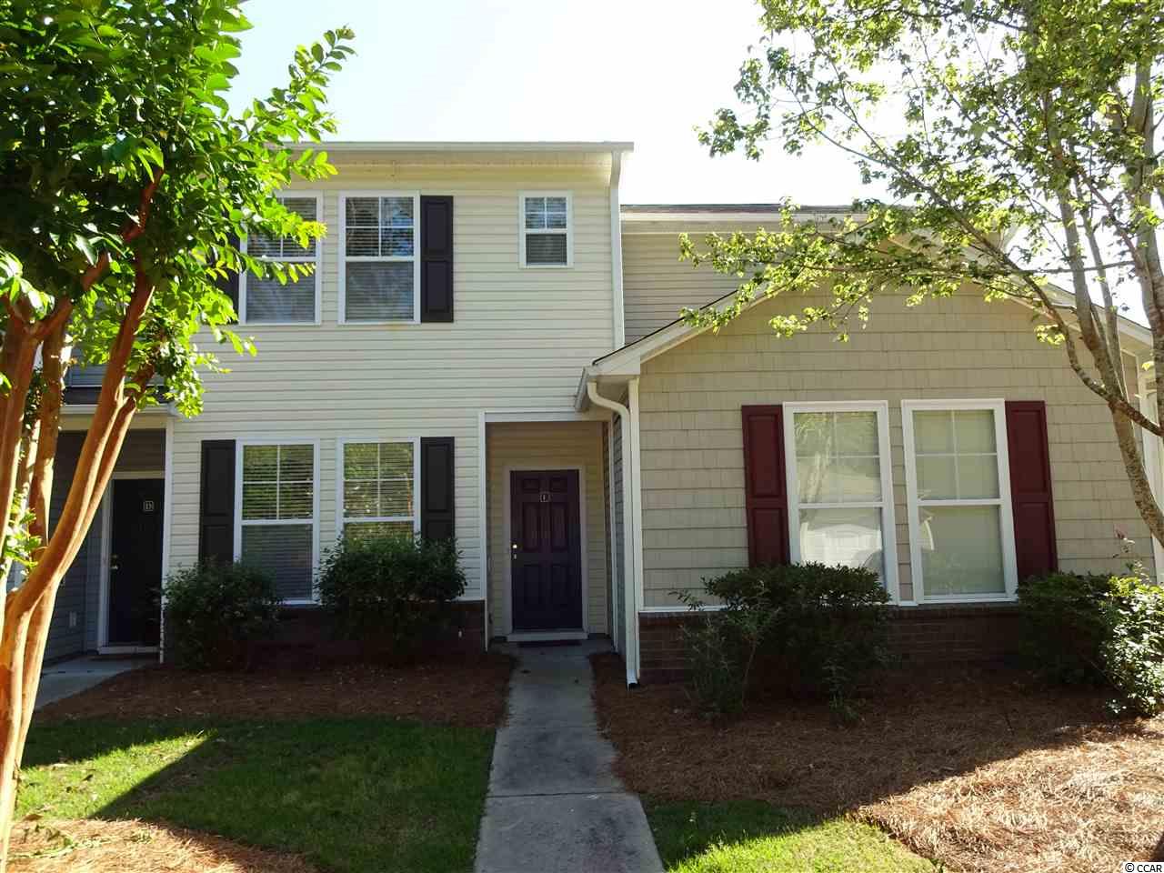
 Provided courtesy of © Copyright 2024 Coastal Carolinas Multiple Listing Service, Inc.®. Information Deemed Reliable but Not Guaranteed. © Copyright 2024 Coastal Carolinas Multiple Listing Service, Inc.® MLS. All rights reserved. Information is provided exclusively for consumers’ personal, non-commercial use,
that it may not be used for any purpose other than to identify prospective properties consumers may be interested in purchasing.
Images related to data from the MLS is the sole property of the MLS and not the responsibility of the owner of this website.
Provided courtesy of © Copyright 2024 Coastal Carolinas Multiple Listing Service, Inc.®. Information Deemed Reliable but Not Guaranteed. © Copyright 2024 Coastal Carolinas Multiple Listing Service, Inc.® MLS. All rights reserved. Information is provided exclusively for consumers’ personal, non-commercial use,
that it may not be used for any purpose other than to identify prospective properties consumers may be interested in purchasing.
Images related to data from the MLS is the sole property of the MLS and not the responsibility of the owner of this website.