Viewing Listing MLS# 1919203
Pawleys Island, SC 29585
- 5Beds
- 5Full Baths
- 1Half Baths
- 5,400SqFt
- 2006Year Built
- 0.55Acres
- MLS# 1919203
- Residential
- Detached
- Sold
- Approx Time on Market1 year, 2 months, 13 days
- Area44a Pawleys Island Mainland
- CountyGeorgetown
- Subdivision Heritage Plantation
Overview
Welcome to 292 Portrush Loop over looking stunning and private marsh views of the Waccamaw River and Heritage Marina. This Heritage Plantation custom built 5 bedroom home is set on a secluded private lot. Walking thru the entrance of this home and seeing the magnificent multilevel foyer with a handcrafted stair case, you realize you are not in an ordinary home. This home offers all one would expect - crown molding, architectural archways and accents, tray ceilings, hardwood floors, a three level elevator, high ceilings and extra wide hallways. The spectacular 2 story living room features crown molding, a double sided fireplace, mirrored bar and French doors leading to a large and spacious deck. The gourmet kitchen includes extra custom cherry cabinets, a new Viking cook top within an eight foot center island with breakfast bar, granite tile counter tops and light filled eating area. Dining room, with views of the waterway, easily seats 12 people. The master suite features a double sided fireplace as well as a private seating area. Relax with your morning coffee or evening cocktail on the secluded deck directly off the master bedroom suite. Step out of the master suite to a convenient morning kitchen with a washer and dryer. The large master bath features his and her vanities, a walk-in shower and Jacuzzi with amazing views of the river. The home includes a media room and second master suite that is perfect space for privacy and extended stays. Three additional bedrooms conveniently include their own ensuite bathrooms with a full mother-in-law suite to a private walk-out patio on the 1st level. The home features wide hallways, 10 foot ceilings, beautiful hardwood and tile floors, an elevator servicing all three floors, finished heated and cooled attic space and an over sized, side load three car garage. Each level has its own separate HVAC zone, as well as three water heaters. Heritage Plantation is a gated community and you are moments away from the marina, the owners clubhouse, pool, tennis courts and playground. This beautiful home is perfect for gathering, entertaining, relaxing and just enjoying the waterway views, sunsets, and a perfectly manicured lawn. This home will be the paradise you will want to make your forever home.
Sale Info
Listing Date: 09-03-2019
Sold Date: 11-17-2020
Aprox Days on Market:
1 Year(s), 2 month(s), 13 day(s)
Listing Sold:
3 Year(s), 11 month(s), 30 day(s) ago
Asking Price: $1,079,000
Selling Price: $970,000
Price Difference:
Reduced By $28,000
Agriculture / Farm
Grazing Permits Blm: ,No,
Horse: No
Grazing Permits Forest Service: ,No,
Grazing Permits Private: ,No,
Irrigation Water Rights: ,No,
Farm Credit Service Incl: ,No,
Crops Included: ,No,
Association Fees / Info
Hoa Frequency: SemiAnnually
Hoa Fees: 206
Hoa: 1
Hoa Includes: AssociationManagement, CommonAreas, LegalAccounting, Pools, RecreationFacilities, Security
Community Features: BoatFacilities, Clubhouse, Dock, Gated, Pool, RecreationArea, TennisCourts, Golf
Assoc Amenities: BoatDock, BoatRamp, Clubhouse, Gated, Pool, PetRestrictions, Security, TennisCourts
Bathroom Info
Total Baths: 6.00
Halfbaths: 1
Fullbaths: 5
Bedroom Info
Beds: 5
Building Info
New Construction: No
Levels: ThreeOrMore
Year Built: 2006
Mobile Home Remains: ,No,
Zoning: RES
Style: Traditional
Building Features: Elevators
Construction Materials: Brick
Buyer Compensation
Exterior Features
Spa: No
Patio and Porch Features: Balcony, RearPorch
Pool Features: Association, Community
Foundation: Slab
Exterior Features: Balcony, Elevator, SprinklerIrrigation, Porch
Financial
Lease Renewal Option: ,No,
Garage / Parking
Parking Capacity: 6
Garage: Yes
Carport: No
Parking Type: Attached, ThreeCarGarage, Garage, GarageDoorOpener
Open Parking: No
Attached Garage: Yes
Garage Spaces: 3
Green / Env Info
Green Energy Efficient: Doors, Windows
Interior Features
Floor Cover: Carpet, Tile, Wood
Door Features: InsulatedDoors
Fireplace: Yes
Laundry Features: WasherHookup
Furnished: Unfurnished
Interior Features: Elevator, Fireplace, WindowTreatments, BreakfastBar, BedroomonMainLevel, BreakfastArea, EntranceFoyer, InLawFloorplan, KitchenIsland, StainlessSteelAppliances
Appliances: Dishwasher, Disposal, Microwave, Range, Refrigerator, Dryer, Washer
Lot Info
Lease Considered: ,No,
Lease Assignable: ,No,
Acres: 0.55
Land Lease: No
Lot Description: NearGolfCourse, OutsideCityLimits
Misc
Pool Private: No
Pets Allowed: OwnerOnly, Yes
Offer Compensation
Other School Info
Property Info
County: Georgetown
View: Yes
Senior Community: No
Stipulation of Sale: None
View: MarshView
Property Sub Type Additional: Detached
Property Attached: No
Security Features: SecuritySystem, GatedCommunity, SmokeDetectors, SecurityService
Disclosures: CovenantsRestrictionsDisclosure,SellerDisclosure
Rent Control: No
Construction: Resale
Room Info
Basement: ,No,
Sold Info
Sold Date: 2020-11-17T00:00:00
Sqft Info
Building Sqft: 7250
Living Area Source: Owner
Sqft: 5400
Tax Info
Tax Legal Description: Lot 294 Ph XXI Heritage
Unit Info
Utilities / Hvac
Heating: Central, Electric, Propane
Cooling: CentralAir
Electric On Property: No
Cooling: Yes
Utilities Available: CableAvailable, ElectricityAvailable, PhoneAvailable, SewerAvailable, UndergroundUtilities, WaterAvailable
Heating: Yes
Water Source: Public
Waterfront / Water
Waterfront: No
Waterfront Features: RiverAccess
Directions
Follow Hwy 17 South to Beaumont Drive. Take a right on Beaumont until you reach the stop sign. Turn right on Kings River Road. Heritage Plantation will be on your left. Follow Heritage Drive towards marina, turn right at the second entrance to Portrush Loop. House is on your left. This is a gated community.Courtesy of The Litchfield Co.re-princecrk
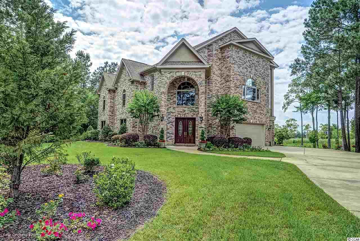
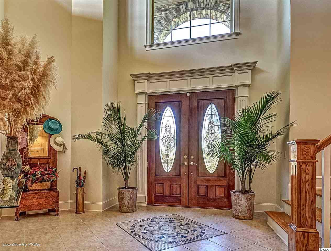
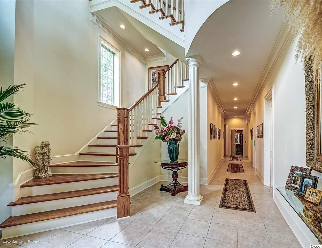
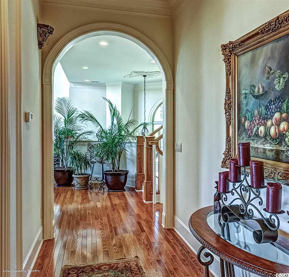
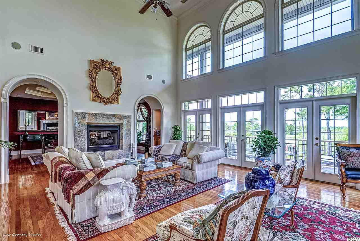
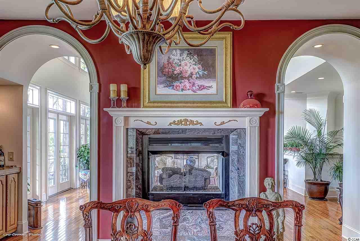
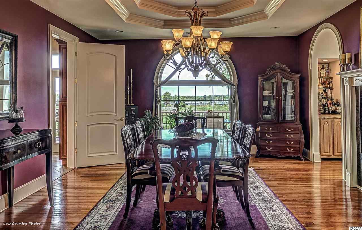
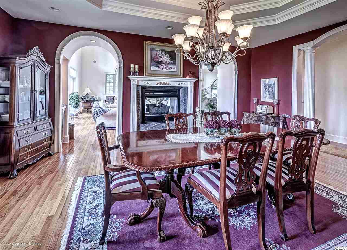
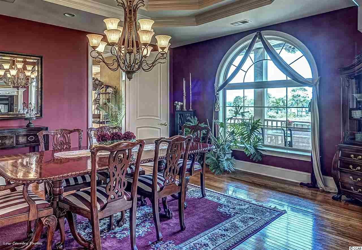
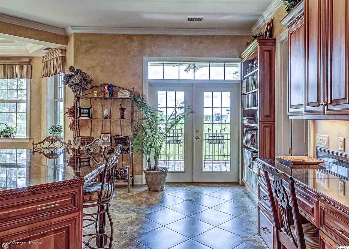
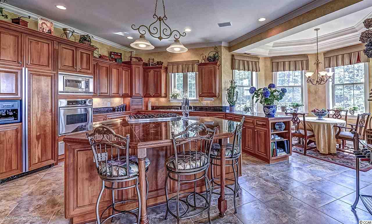
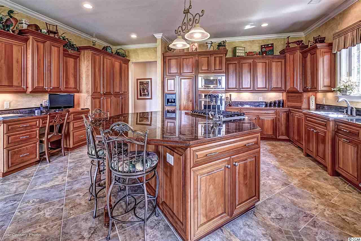
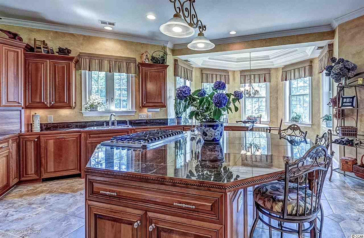
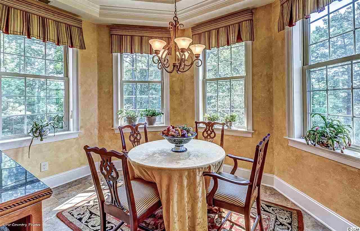
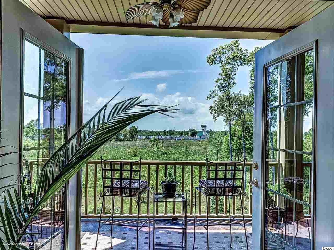
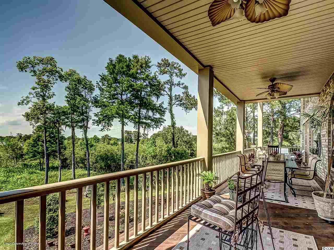
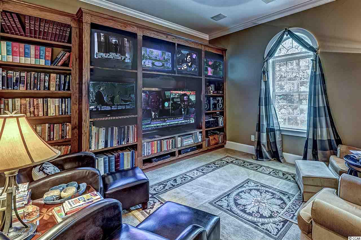
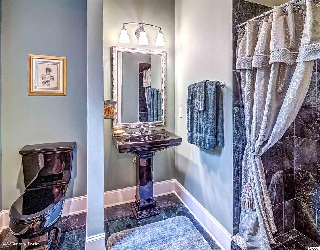
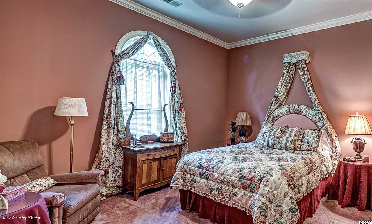
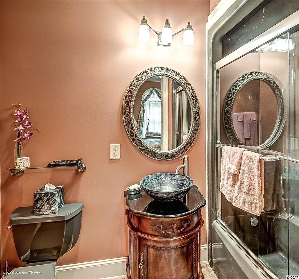
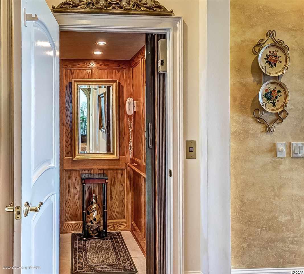
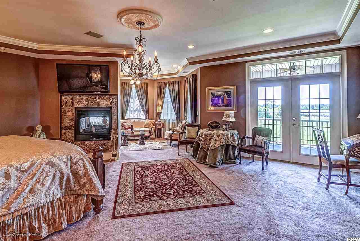
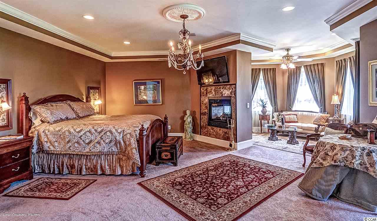
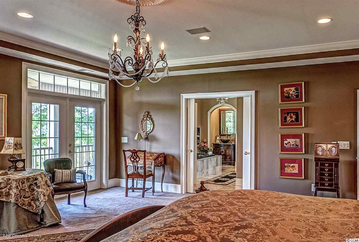
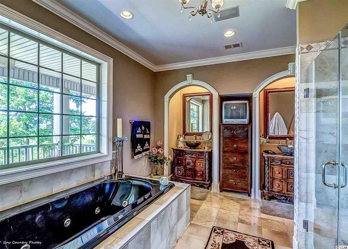
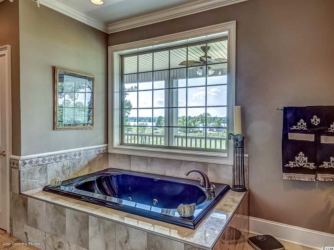
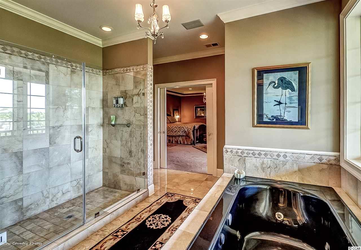
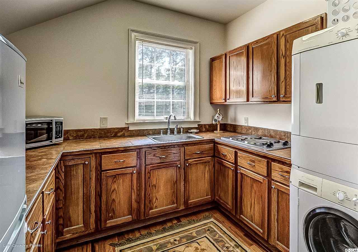
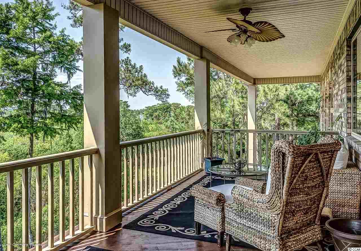
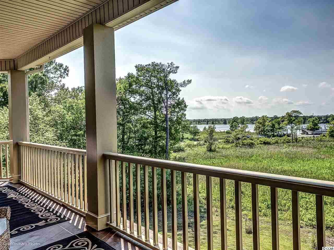
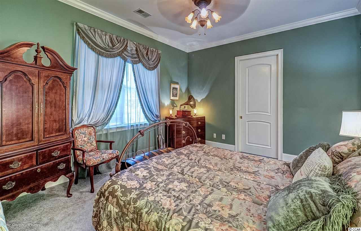
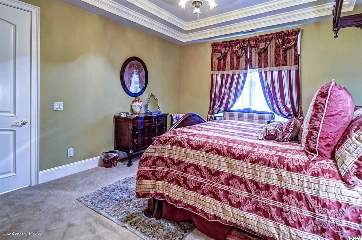
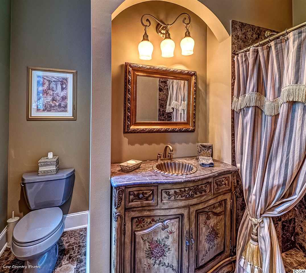
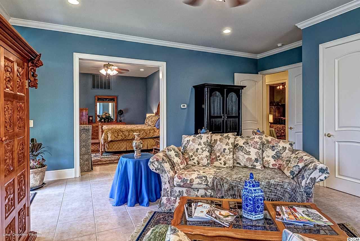
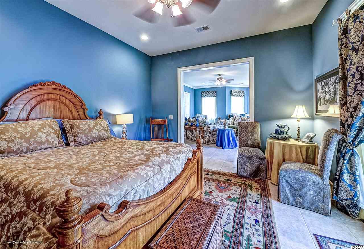
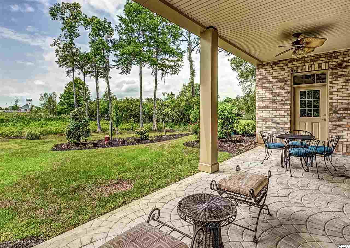
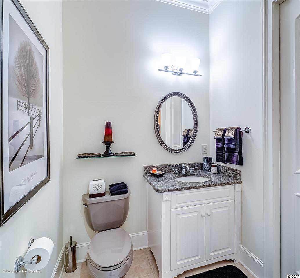
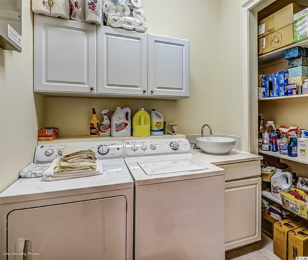
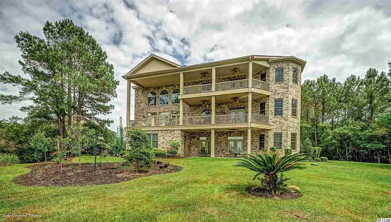
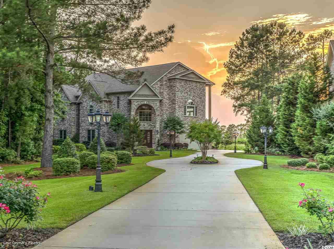

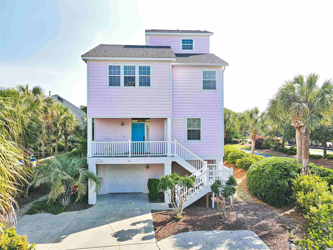
 MLS# 2111474
MLS# 2111474 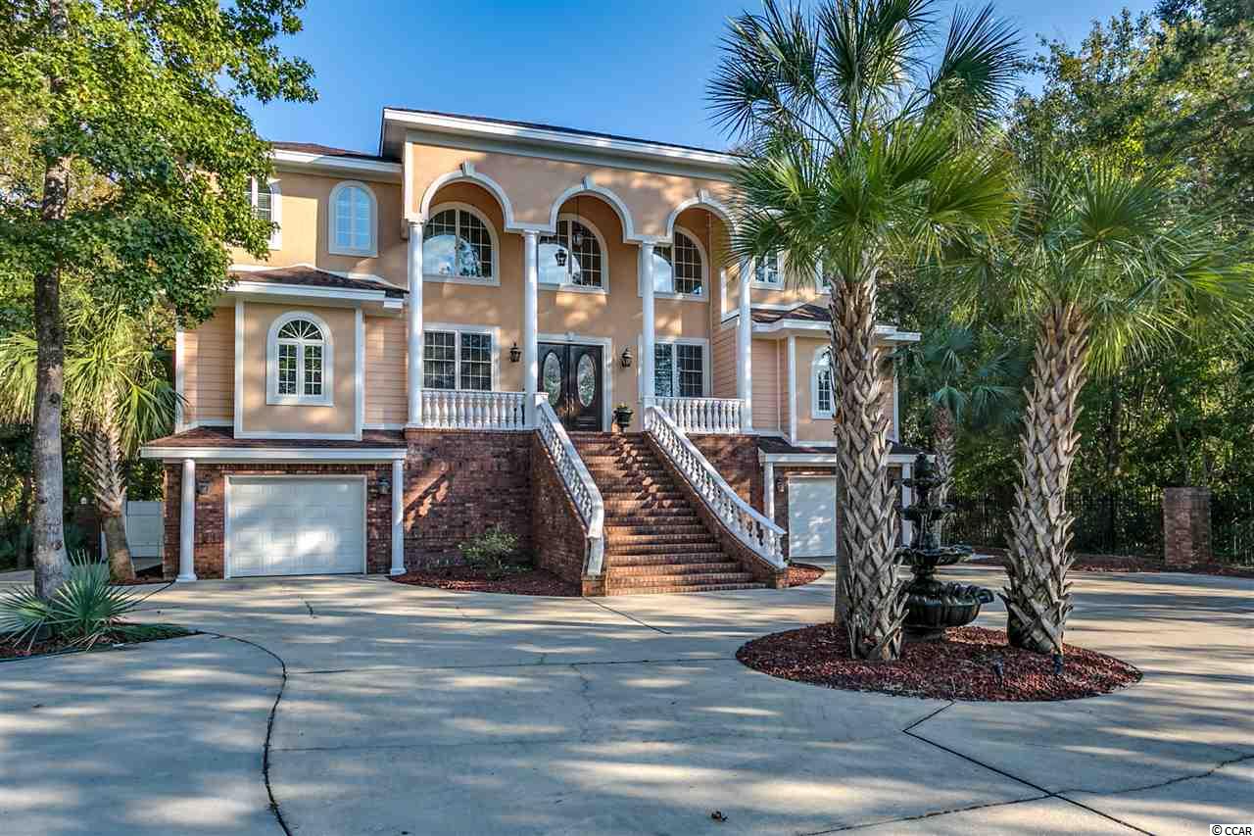
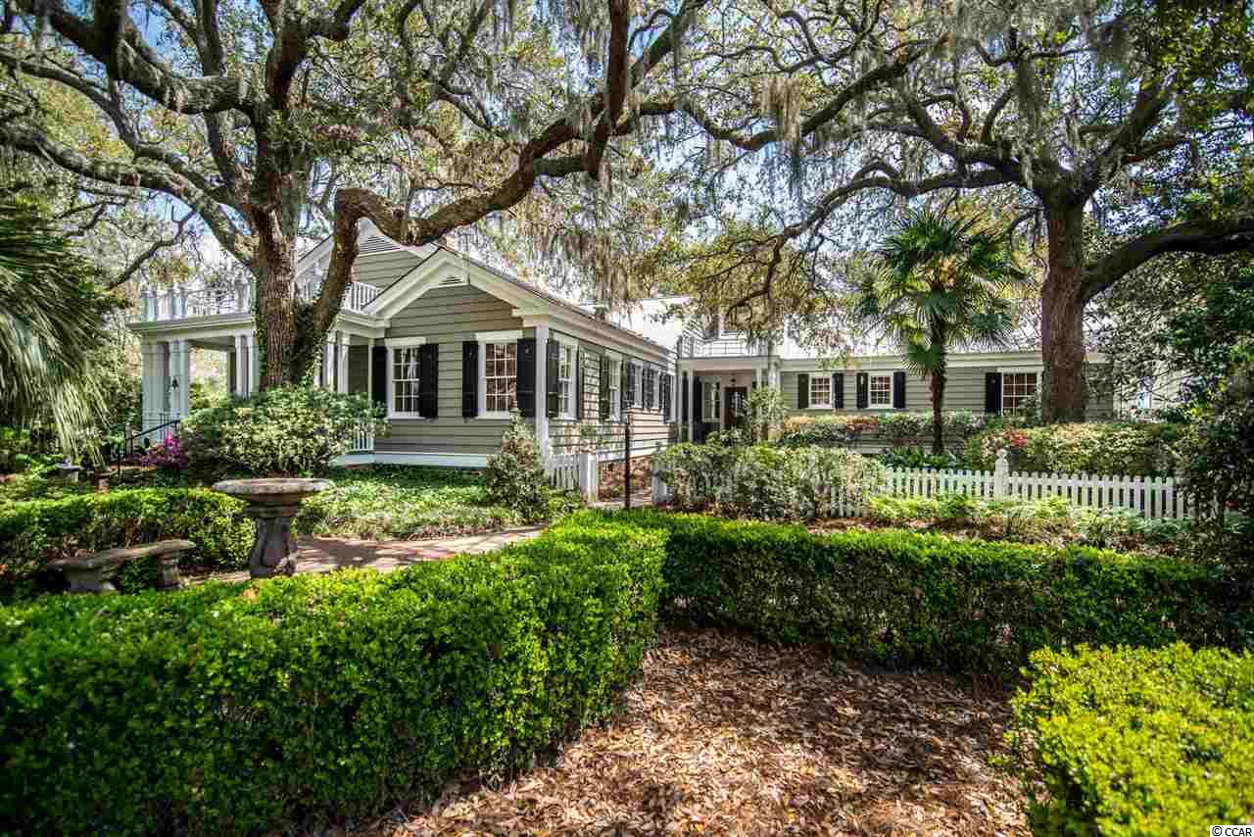
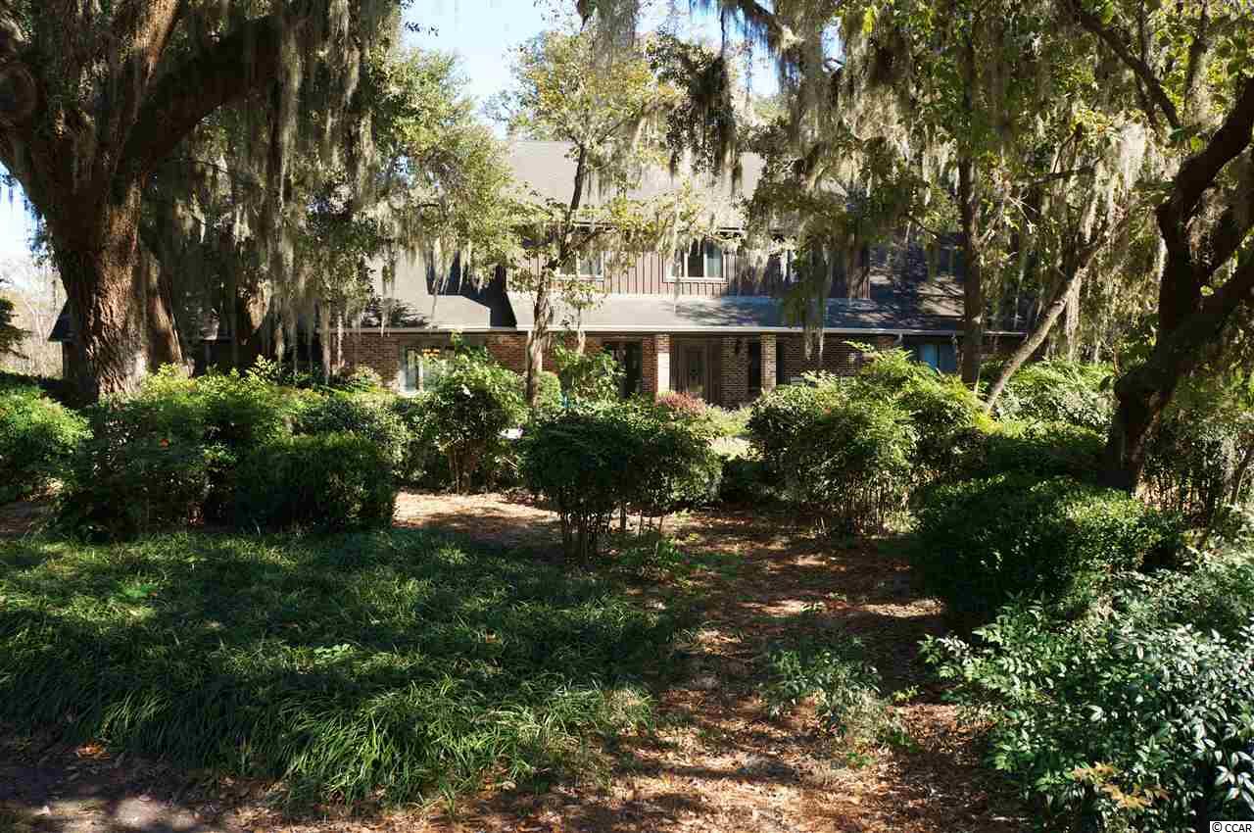
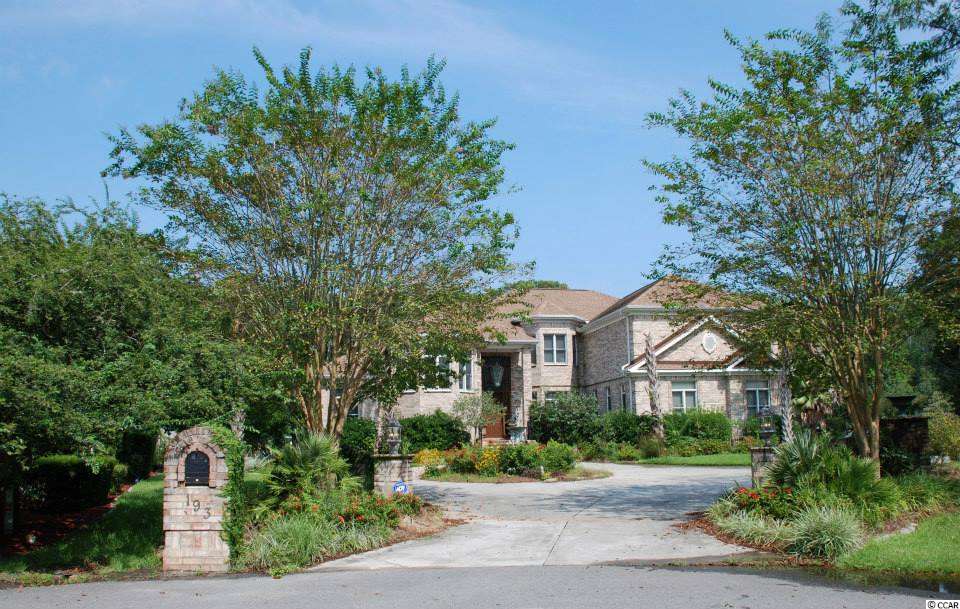
 Provided courtesy of © Copyright 2024 Coastal Carolinas Multiple Listing Service, Inc.®. Information Deemed Reliable but Not Guaranteed. © Copyright 2024 Coastal Carolinas Multiple Listing Service, Inc.® MLS. All rights reserved. Information is provided exclusively for consumers’ personal, non-commercial use,
that it may not be used for any purpose other than to identify prospective properties consumers may be interested in purchasing.
Images related to data from the MLS is the sole property of the MLS and not the responsibility of the owner of this website.
Provided courtesy of © Copyright 2024 Coastal Carolinas Multiple Listing Service, Inc.®. Information Deemed Reliable but Not Guaranteed. © Copyright 2024 Coastal Carolinas Multiple Listing Service, Inc.® MLS. All rights reserved. Information is provided exclusively for consumers’ personal, non-commercial use,
that it may not be used for any purpose other than to identify prospective properties consumers may be interested in purchasing.
Images related to data from the MLS is the sole property of the MLS and not the responsibility of the owner of this website.