Viewing Listing MLS# 1916992
Myrtle Beach, SC 29588
- 4Beds
- 4Full Baths
- N/AHalf Baths
- 3,525SqFt
- 2008Year Built
- 0.50Acres
- MLS# 1916992
- Residential
- Detached
- Sold
- Approx Time on Market2 months, 11 days
- AreaMyrtle Beach Area--South of 501 Between West Ferry & Burcale
- CountyHorry
- Subdivision Hunt Club At Hunters Ridge Plantation
Overview
Beautiful all brick 4BR/4BA home with 3 car garage on 1/2 acre lot that backs to nature preserve. The interior of house has just been painted throughout. Two HVAC systems new in 2018. Water & scratch proof laminated wood floors and carpet installed 2018. Comes with whole house water filtration. The open floor plan features 12 foot ceilings. Tray ceiling in Dining Rm. Smooth ceilings throughout. Family Room with gas fireplace & large TV in between built-in book cases w/marble topped cabinets and double doors that lead to the large screen porch. Ceramic tile flooring in Kitchen, Bathrooms & Laundry RM. Master BR features a tray ceiling, bay window and huge his & hers walk in closets. Master Bath is beautifully finished with his & her sinks, jetted tub and large tiled shower. The spacious kitchen offers stainless steel appliances, granite,large pantry, generous counter & cabinet space, breakfast bar, built in desk, custom cabinets with glass doors & wine rack, under cabinet lights, large work island and breakfast nook. The large front bedroom has glass doors and bay window, was used as a office. The middle and back bedrooms both have doors to full bathroom with separate sinks, tub w/shower and linen closet. Upstairs is a huge bonus room with a 70 year old cherry wood pool table, tiki bar, full bath & closet. Door to attic/storage is across from bonus room. Outside seller has put in a privacy fence and cement reinforced with rebars all around pool, it wraps around to back of screen porch. Patio area is also equipped for outside electric kitchen. 18 x 35 saltwater pool with seating, lights, hot tub, water slide & water spouts. The in-ground 300 gallon gas tank heats the pool and hot tub. Everything in the pool and the equipment to operate is top of the line (Hayward) and remote controlled from inside the house! The freezer and refrigerator in garage and all free standing shelving units will stay along with pool and screen porch furniture. Home warranty will transfer to new owner and is good until April 2023! Termite bond on the house is also transferable! The Hunt Club at Hunters Ridge is a gated community with sidewalks, clubhouse, pool, 3 large ponds and is just minutes from the award winning Forestbrook schools. The house is turnkey and ready to go, don't miss this one!
Sale Info
Listing Date: 08-03-2019
Sold Date: 10-15-2019
Aprox Days on Market:
2 month(s), 11 day(s)
Listing Sold:
5 Year(s), 23 day(s) ago
Asking Price: $429,900
Selling Price: $410,000
Price Difference:
Reduced By $9,900
Agriculture / Farm
Grazing Permits Blm: ,No,
Horse: No
Grazing Permits Forest Service: ,No,
Grazing Permits Private: ,No,
Irrigation Water Rights: ,No,
Farm Credit Service Incl: ,No,
Crops Included: ,No,
Association Fees / Info
Hoa Frequency: Quarterly
Hoa Fees: 74
Hoa: 1
Hoa Includes: AssociationManagement, CommonAreas, LegalAccounting, Pools
Community Features: Clubhouse, GolfCartsOK, Gated, Pool, RecreationArea, LongTermRentalAllowed
Assoc Amenities: Clubhouse, Gated, OwnerAllowedGolfCart, OwnerAllowedMotorcycle, Pool, PetRestrictions
Bathroom Info
Total Baths: 4.00
Fullbaths: 4
Bedroom Info
Beds: 4
Building Info
New Construction: No
Levels: OneandOneHalf
Year Built: 2008
Mobile Home Remains: ,No,
Zoning: Res
Style: Traditional
Construction Materials: Brick
Buyer Compensation
Exterior Features
Spa: Yes
Patio and Porch Features: RearPorch, FrontPorch, Patio, Porch, Screened
Spa Features: HotTub
Pool Features: Association, Community, OutdoorPool
Foundation: Slab
Exterior Features: Fence, HotTubSpa, SprinklerIrrigation, Pool, Porch, Patio
Financial
Lease Renewal Option: ,No,
Garage / Parking
Parking Capacity: 6
Garage: Yes
Carport: No
Parking Type: Attached, ThreeCarGarage, Garage, GarageDoorOpener
Open Parking: No
Attached Garage: Yes
Garage Spaces: 3
Green / Env Info
Green Energy Efficient: Doors, Windows
Interior Features
Floor Cover: Carpet, Laminate, Tile
Door Features: InsulatedDoors
Fireplace: No
Laundry Features: WasherHookup
Furnished: Unfurnished
Interior Features: SplitBedrooms, WindowTreatments, BreakfastBar, BedroomonMainLevel, BreakfastArea, EntranceFoyer, KitchenIsland, StainlessSteelAppliances, SolidSurfaceCounters
Appliances: DoubleOven, Dishwasher, Disposal, Microwave, Range, Refrigerator, RangeHood
Lot Info
Lease Considered: ,No,
Lease Assignable: ,No,
Acres: 0.50
Land Lease: No
Lot Description: OutsideCityLimits, Rectangular
Misc
Pool Private: No
Pets Allowed: OwnerOnly, Yes
Offer Compensation
Other School Info
Property Info
County: Horry
View: No
Senior Community: No
Stipulation of Sale: None
Property Sub Type Additional: Detached
Property Attached: No
Security Features: GatedCommunity, SmokeDetectors
Disclosures: CovenantsRestrictionsDisclosure,SellerDisclosure
Rent Control: No
Construction: Resale
Room Info
Basement: ,No,
Sold Info
Sold Date: 2019-10-15T00:00:00
Sqft Info
Building Sqft: 4740
Sqft: 3525
Tax Info
Tax Legal Description: Lot 42
Unit Info
Utilities / Hvac
Heating: Central, Electric, Propane
Cooling: CentralAir
Electric On Property: No
Cooling: Yes
Utilities Available: CableAvailable, ElectricityAvailable, PhoneAvailable, SewerAvailable, UndergroundUtilities, WaterAvailable
Heating: Yes
Water Source: Public
Waterfront / Water
Waterfront: No
Schools
Elem: Forestbrook Elementary School
Middle: Forestbrook Middle School
High: Socastee High School
Directions
From Forestbrook Rd turn onto Panther Parkway. Then right onto Pocota Ligo Dr. into The Hunt Club. Then right onto Marsh Tacky Loop, then first right, follow to 297 Marsh Tacky Loop on right, sign in yard.Courtesy of Re/max Southern Shores - Cell: 843-902-2077
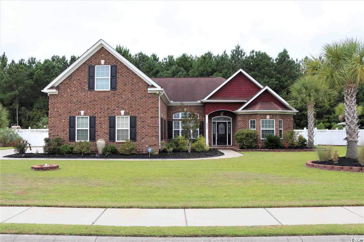
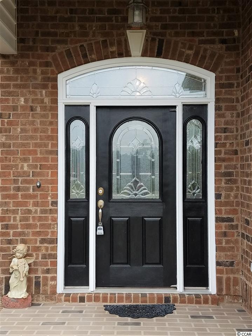
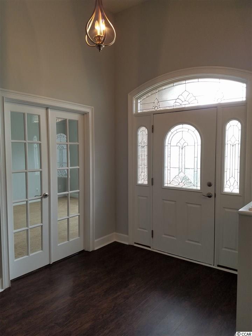
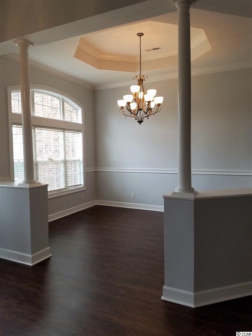
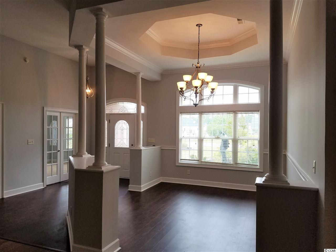
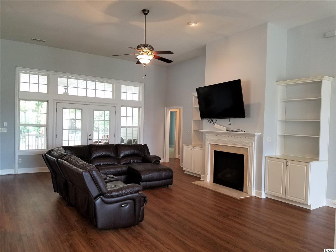
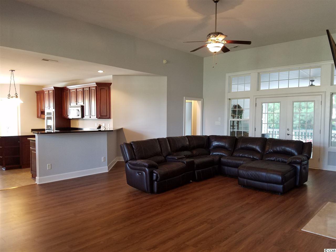
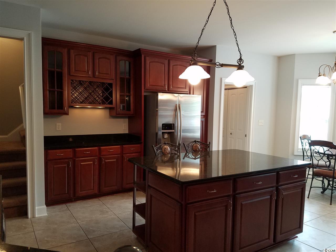
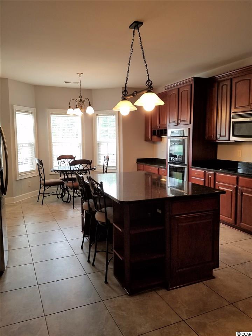
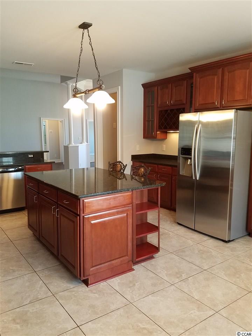
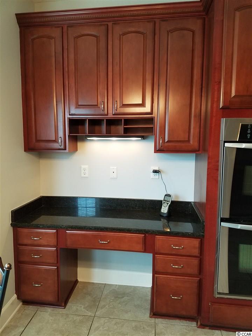
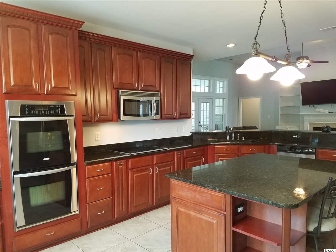
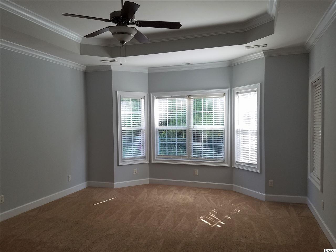
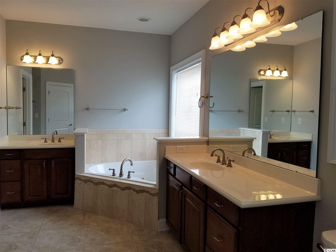
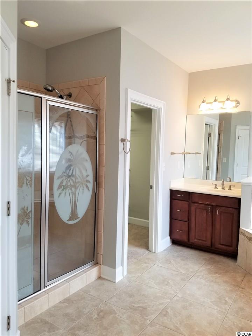
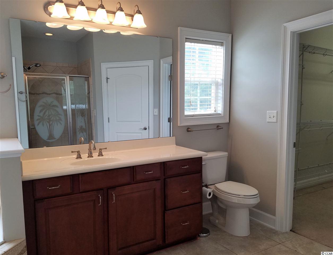
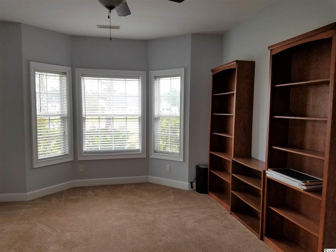
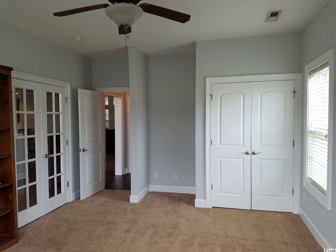
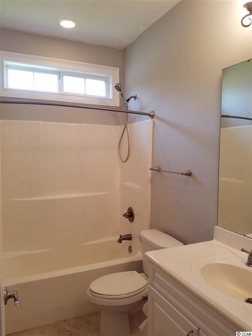
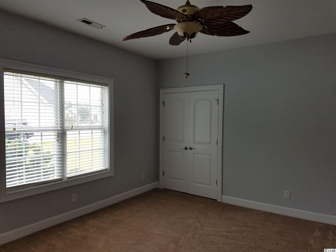
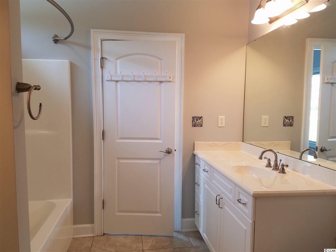
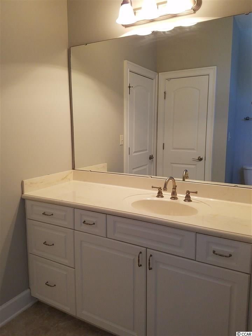
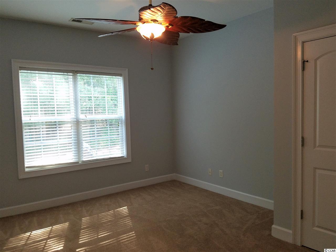
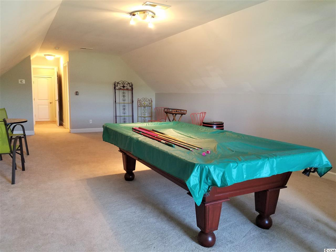
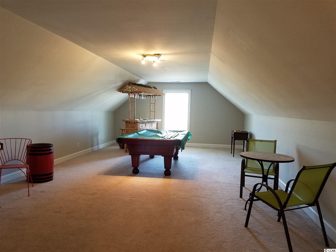
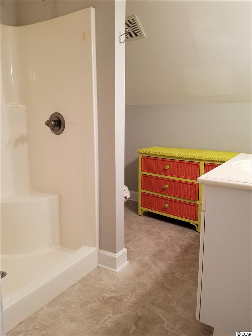
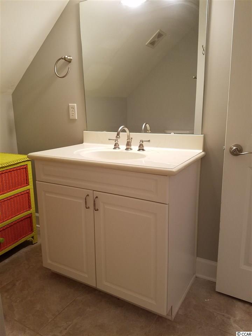
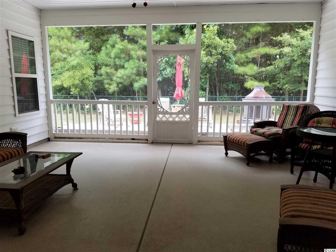
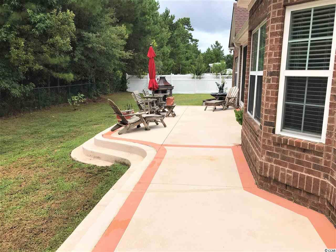
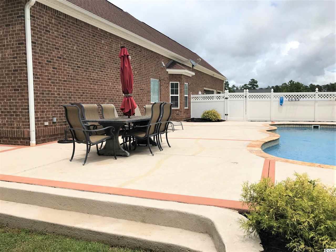
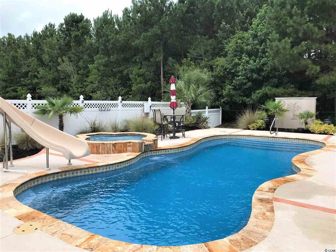
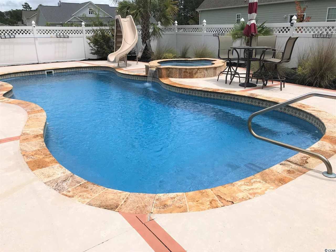
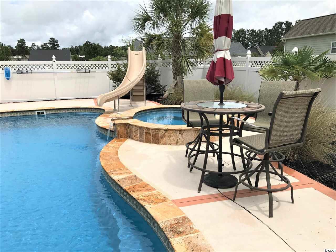
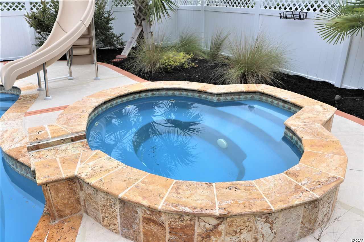
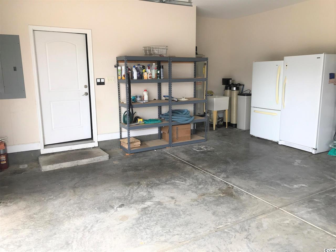
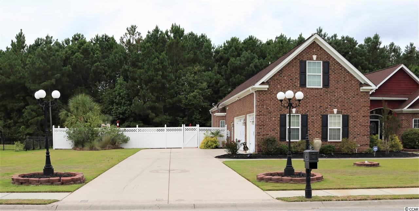
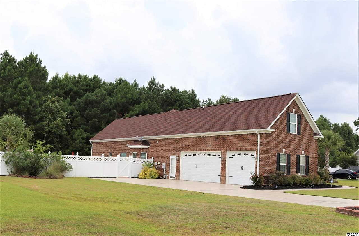
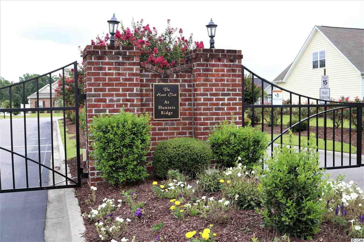
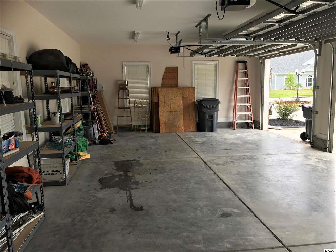

 MLS# 922424
MLS# 922424 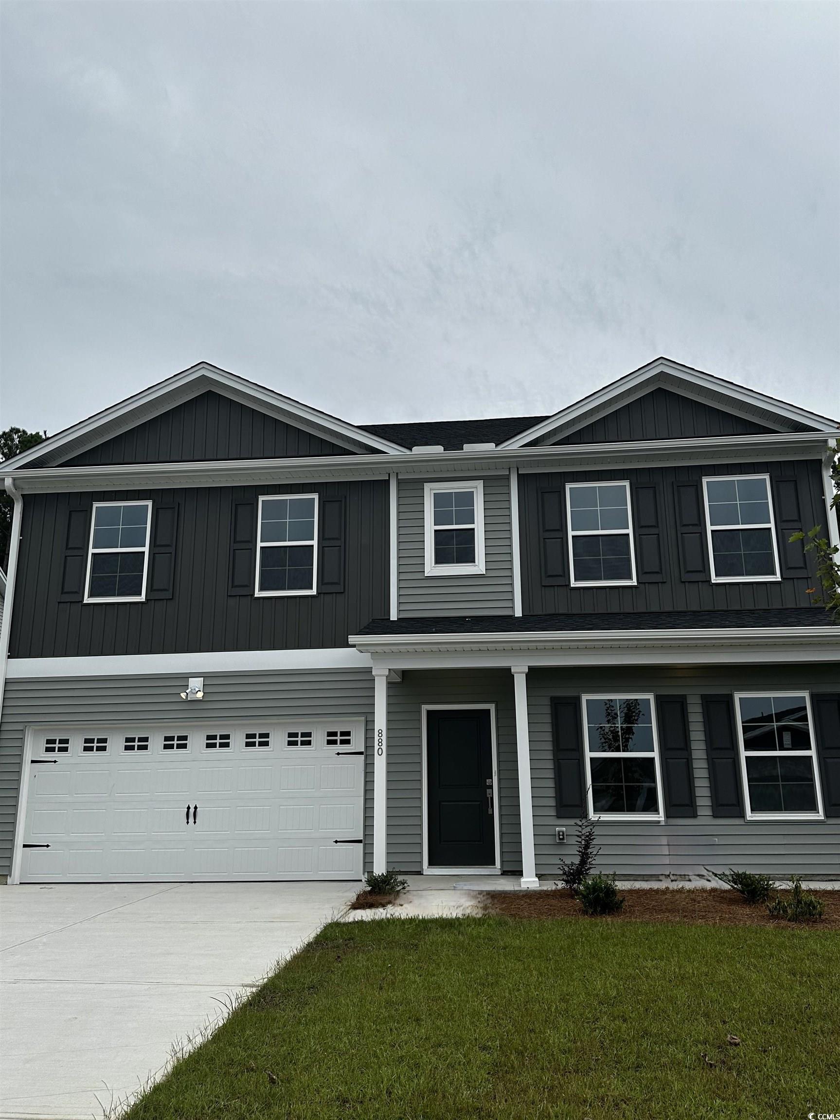
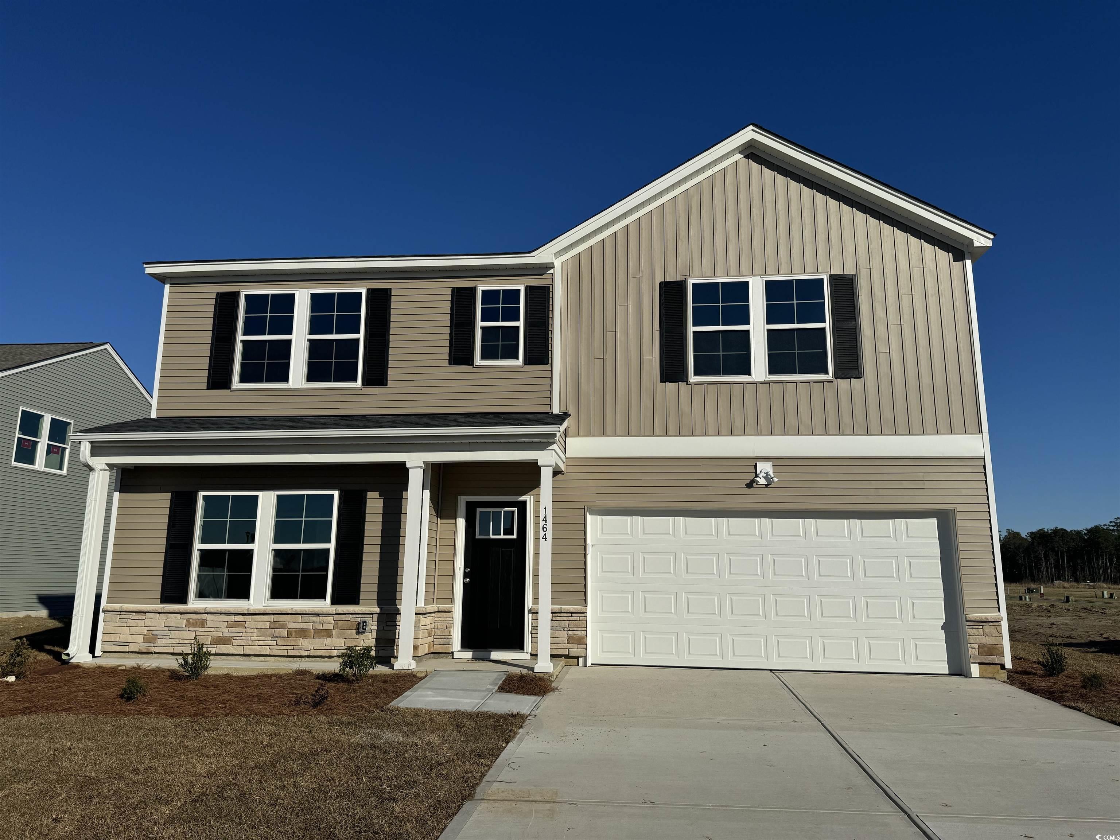
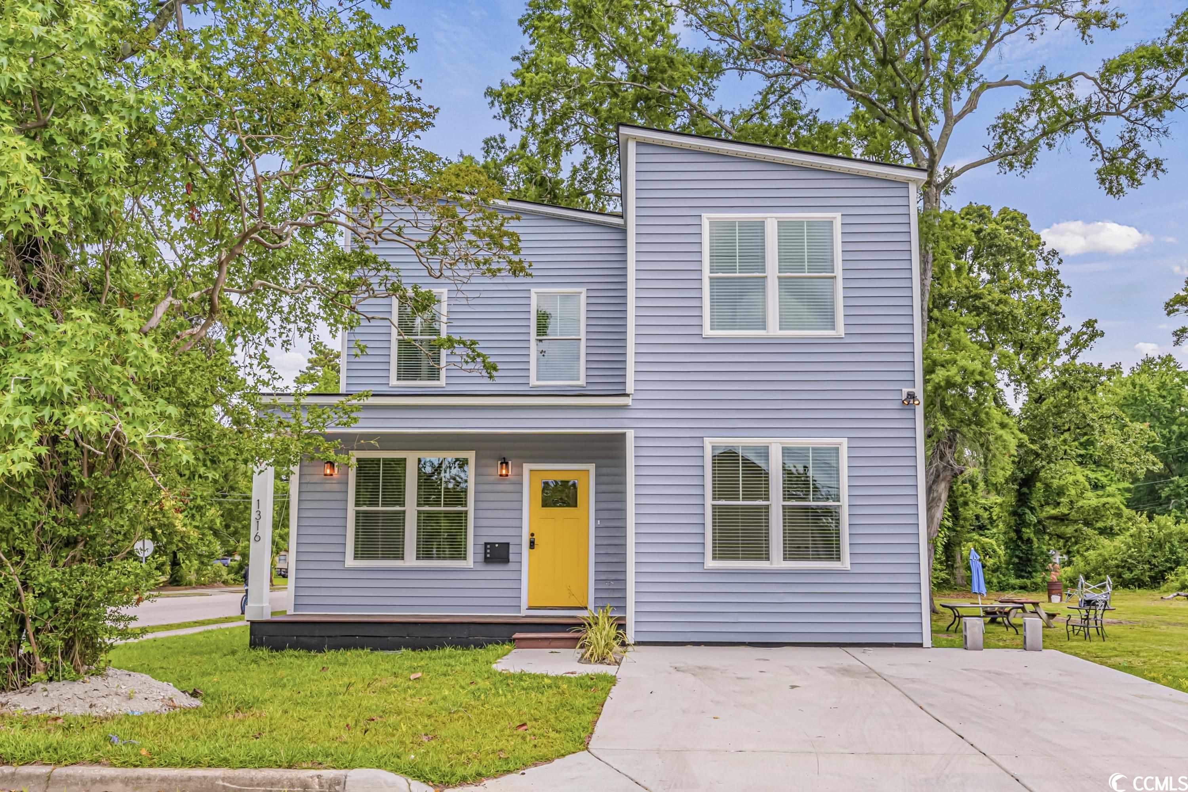
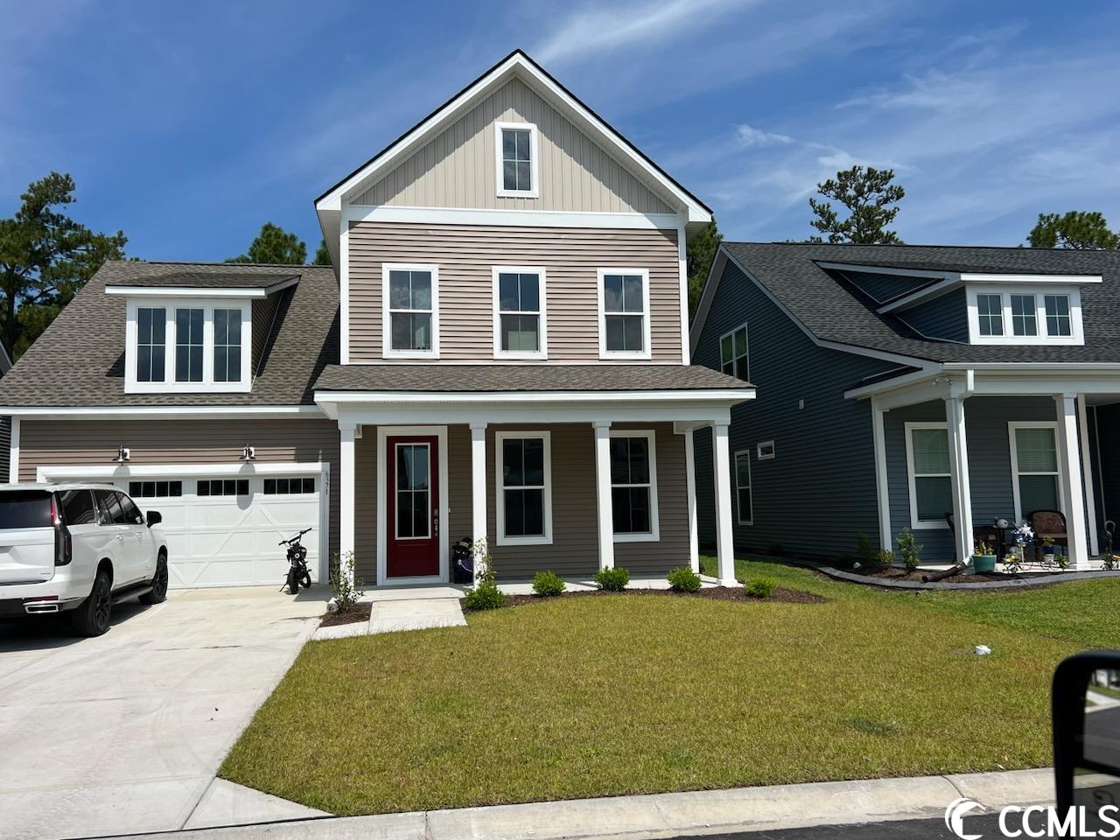
 Provided courtesy of © Copyright 2024 Coastal Carolinas Multiple Listing Service, Inc.®. Information Deemed Reliable but Not Guaranteed. © Copyright 2024 Coastal Carolinas Multiple Listing Service, Inc.® MLS. All rights reserved. Information is provided exclusively for consumers’ personal, non-commercial use,
that it may not be used for any purpose other than to identify prospective properties consumers may be interested in purchasing.
Images related to data from the MLS is the sole property of the MLS and not the responsibility of the owner of this website.
Provided courtesy of © Copyright 2024 Coastal Carolinas Multiple Listing Service, Inc.®. Information Deemed Reliable but Not Guaranteed. © Copyright 2024 Coastal Carolinas Multiple Listing Service, Inc.® MLS. All rights reserved. Information is provided exclusively for consumers’ personal, non-commercial use,
that it may not be used for any purpose other than to identify prospective properties consumers may be interested in purchasing.
Images related to data from the MLS is the sole property of the MLS and not the responsibility of the owner of this website.