Viewing Listing MLS# 1813275
Pawleys Island, SC 29585
- 4Beds
- 3Full Baths
- 1Half Baths
- 3,001SqFt
- 2014Year Built
- 0.00Acres
- MLS# 1813275
- Residential
- Detached
- Sold
- Approx Time on Market2 months,
- AreaPawleys Island Area-Litchfield Mainland
- CountyGeorgetown
- Subdivision Bridges Of Litchfield
Overview
Looking for a home in Pawleys Island but finding that every home in your budget needs work? Then we have the home for you! This home has it all and more! This 4 bedroom, 3.5 bathroom home was built in 2014. You will notice while walking into your home the beautiful craftsman style hardwood floors throughout the dinning room, kitchen, family room, and master bedroom. The kitchen looks like it should be in Southern Living magazine! The spacious island in the kitchen is designed for family gatherings with the open concept overlooking the family room with cozy gas fireplace. The abundance of space in the first floor master bedroom will allow you plenty of creativity when choosing what to do with your space. The master bath features double sinks, soaking tub, and stand alone shower. The upstairs features three bedrooms, two of which come complete with walk-in closets, two full bathrooms, an oversized laundry space, an office, and not to forget the massive bonus room! The bonus room could be used as a media room, kid cave, man cave, craft room, or so much more! The office features an upstairs balcony and could be used as a fifth bedroom. This is a must see home that is hard to find in Pawleys Island that features all of the updates you could ask for in a home. The Bridges of Litchfield community has very low HOA fees! Make sure put this on your list to view with your Realtor today!
Sale Info
Listing Date: 06-21-2018
Sold Date: 08-22-2018
Aprox Days on Market:
2 month(s), 0 day(s)
Listing Sold:
6 Year(s), 2 month(s), 26 day(s) ago
Asking Price: $330,000
Selling Price: $326,500
Price Difference:
Reduced By $3,500
Agriculture / Farm
Grazing Permits Blm: ,No,
Horse: No
Grazing Permits Forest Service: ,No,
Grazing Permits Private: ,No,
Irrigation Water Rights: ,No,
Farm Credit Service Incl: ,No,
Crops Included: ,No,
Association Fees / Info
Hoa Frequency: Monthly
Hoa Fees: 55
Hoa: 1
Hoa Includes: CommonAreas, LegalAccounting, Trash
Community Features: GolfCartsOK, LongTermRentalAllowed
Assoc Amenities: OwnerAllowedGolfCart, OwnerAllowedMotorcycle, PetRestrictions, TenantAllowedGolfCart, TenantAllowedMotorcycle
Bathroom Info
Total Baths: 4.00
Halfbaths: 1
Fullbaths: 3
Bedroom Info
Beds: 4
Building Info
New Construction: No
Levels: Two
Year Built: 2014
Mobile Home Remains: ,No,
Zoning: Res
Style: Traditional
Construction Materials: HardiPlankType
Buyer Compensation
Exterior Features
Spa: No
Patio and Porch Features: Balcony, FrontPorch, Patio, Porch, Screened
Foundation: Slab
Exterior Features: Balcony, Patio
Financial
Lease Renewal Option: ,No,
Garage / Parking
Parking Capacity: 6
Garage: Yes
Carport: No
Parking Type: Attached, Garage, TwoCarGarage, GarageDoorOpener
Open Parking: No
Attached Garage: Yes
Garage Spaces: 2
Green / Env Info
Green Energy Efficient: Doors, Windows
Interior Features
Floor Cover: Carpet, Laminate, Tile, Wood
Door Features: InsulatedDoors
Fireplace: Yes
Laundry Features: WasherHookup
Interior Features: Attic, Fireplace, PermanentAtticStairs, SplitBedrooms, WindowTreatments, BreakfastBar, BedroomonMainLevel, BreakfastArea, EntranceFoyer, KitchenIsland, Loft, StainlessSteelAppliances, SolidSurfaceCounters
Appliances: Dishwasher, Disposal, Microwave, Range, Refrigerator, Dryer, Washer
Lot Info
Lease Considered: ,No,
Lease Assignable: ,No,
Acres: 0.00
Land Lease: No
Lot Description: CityLot, Rectangular
Misc
Pool Private: No
Pets Allowed: OwnerOnly, Yes
Offer Compensation
Other School Info
Property Info
County: Georgetown
View: No
Senior Community: No
Stipulation of Sale: None
Property Sub Type Additional: Detached
Property Attached: No
Security Features: SmokeDetectors
Disclosures: CovenantsRestrictionsDisclosure,SellerDisclosure
Rent Control: No
Construction: Resale
Room Info
Basement: ,No,
Sold Info
Sold Date: 2018-08-22T00:00:00
Sqft Info
Building Sqft: 3701
Sqft: 3001
Tax Info
Tax Legal Description: LOT 21 PHASE 1 SUMMERGATE
Unit Info
Utilities / Hvac
Heating: Central, Electric
Cooling: CentralAir
Electric On Property: No
Cooling: Yes
Utilities Available: CableAvailable, ElectricityAvailable, PhoneAvailable, SewerAvailable, UndergroundUtilities, WaterAvailable
Heating: Yes
Water Source: Public
Waterfront / Water
Waterfront: No
Directions
Turn into Bridges of Litchfield from Highway 17 Business in Pawleys Island just past Moe's Barbecue. From Gilman Road turn right onto Parish Road. Home is located on the right.Courtesy of The Litchfield Co-lachicotte
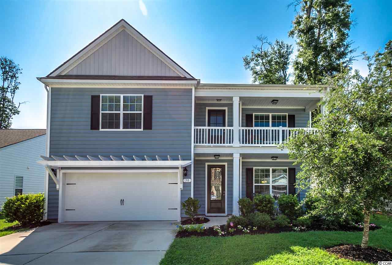
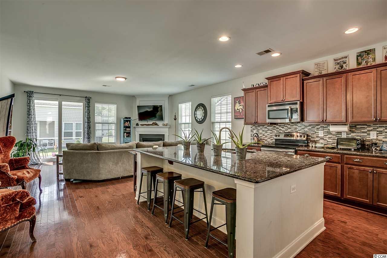
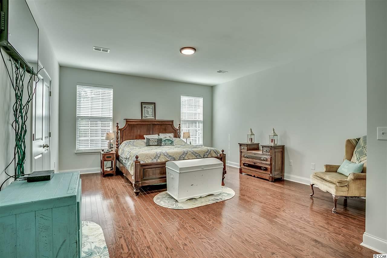
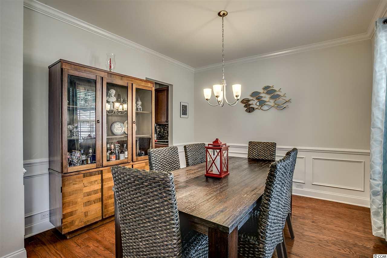
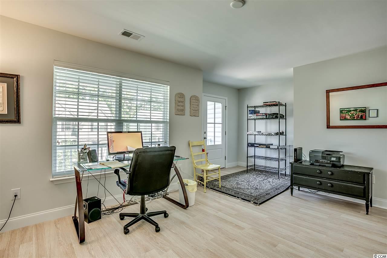
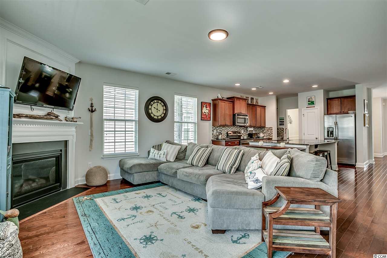
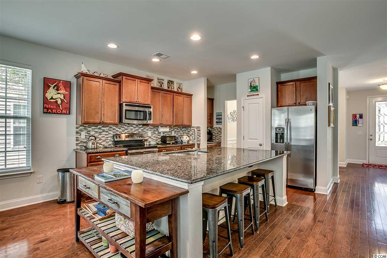
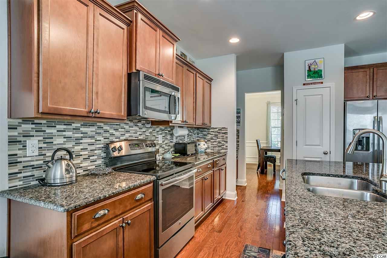
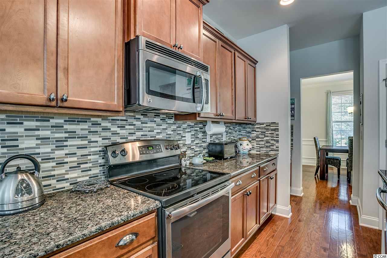
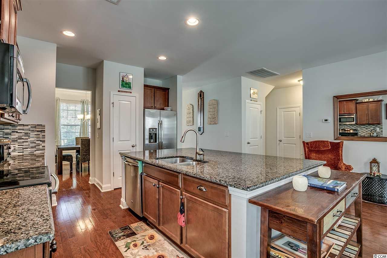
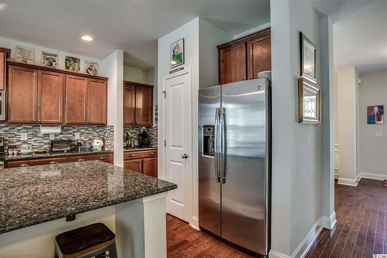
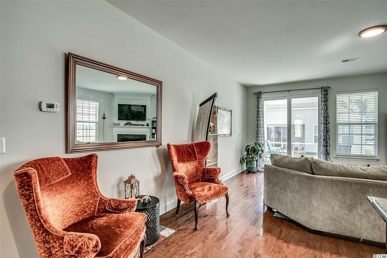
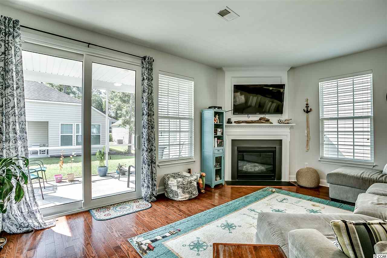
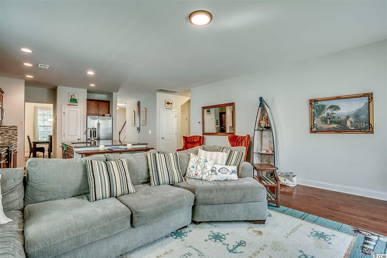
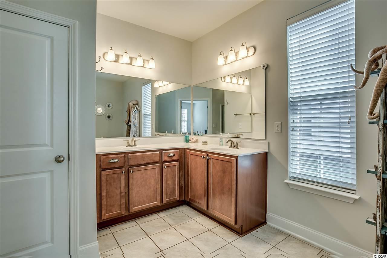
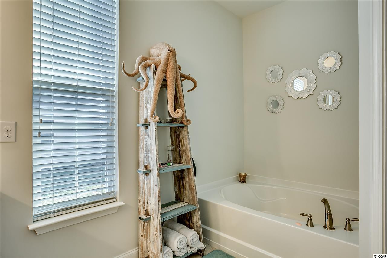
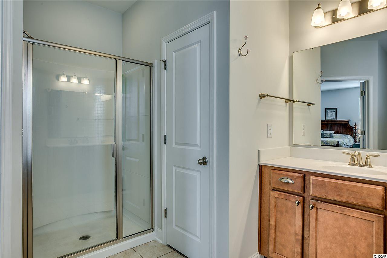
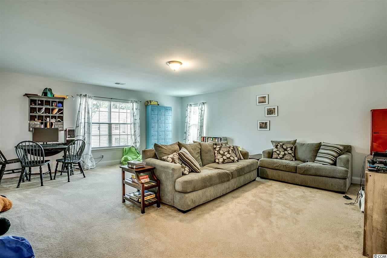
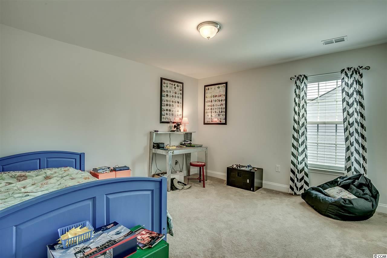
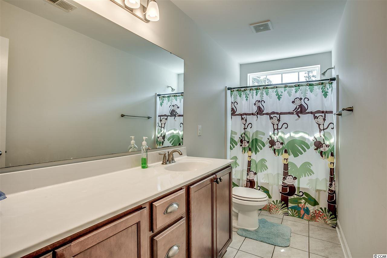
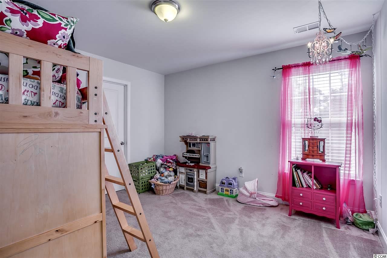
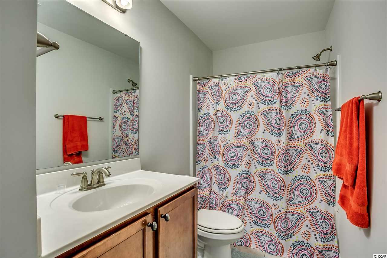
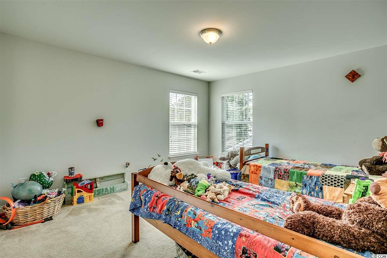
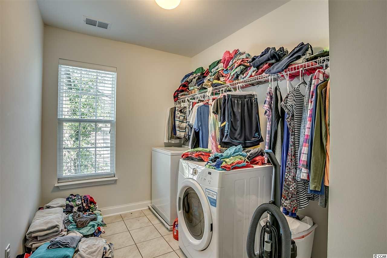
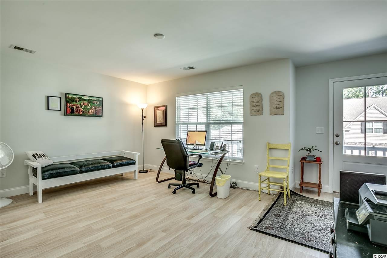
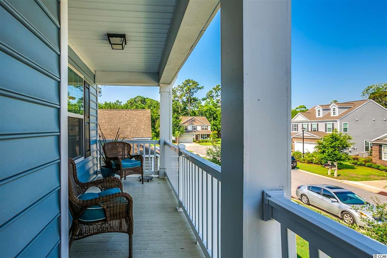
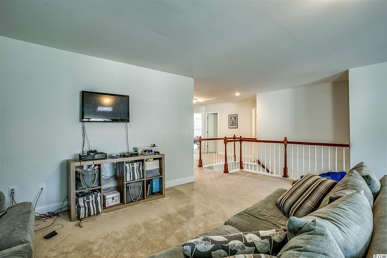
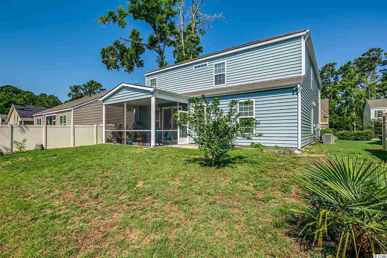
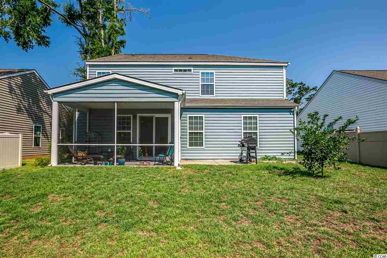
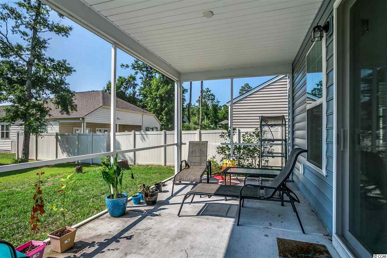
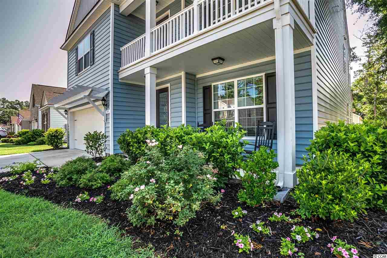
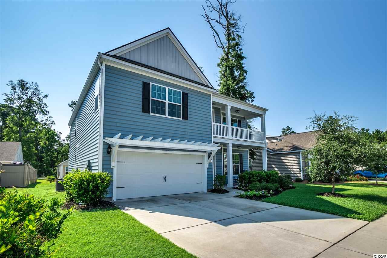

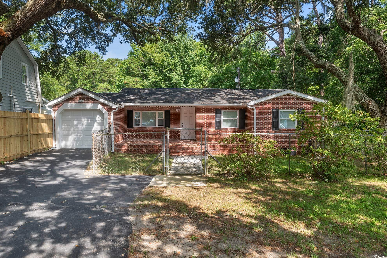
 MLS# 2416405
MLS# 2416405 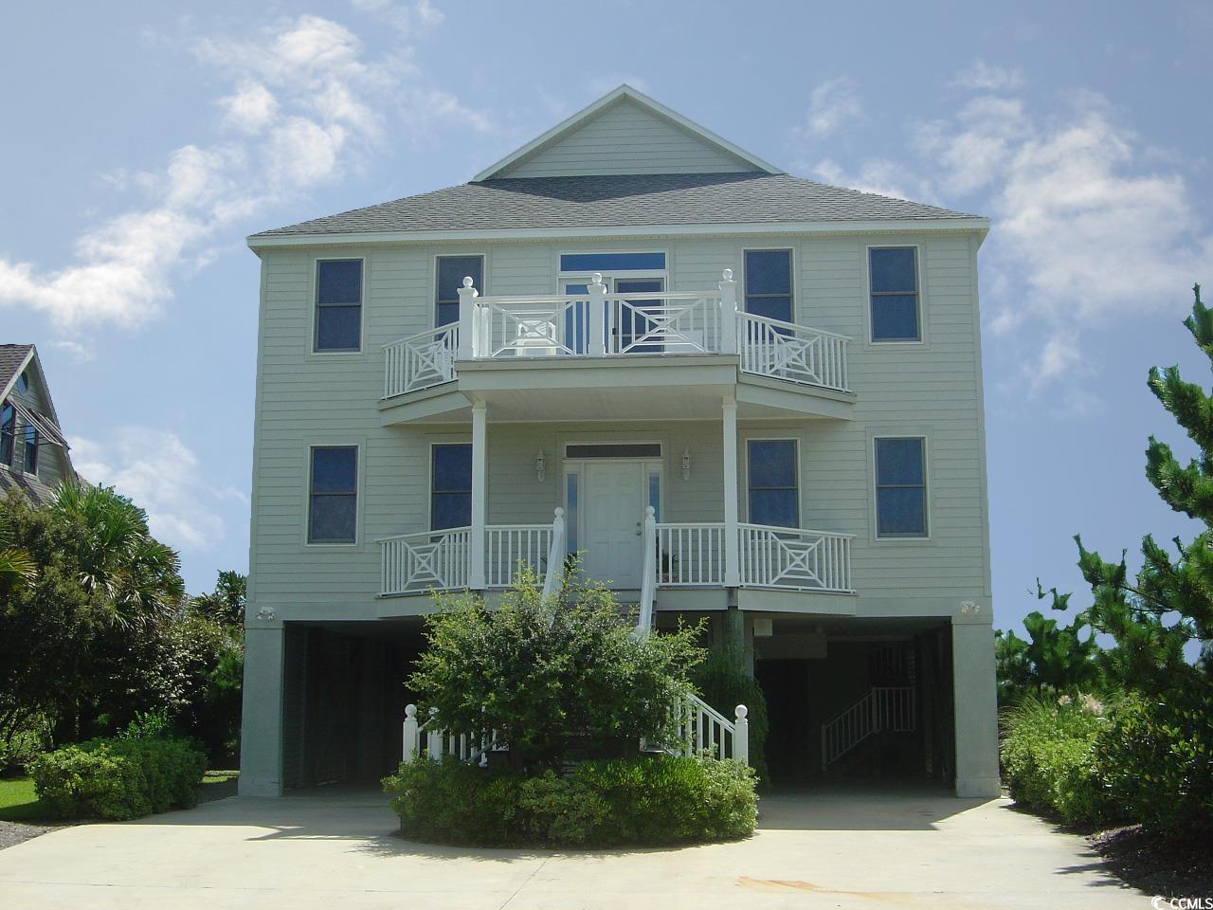
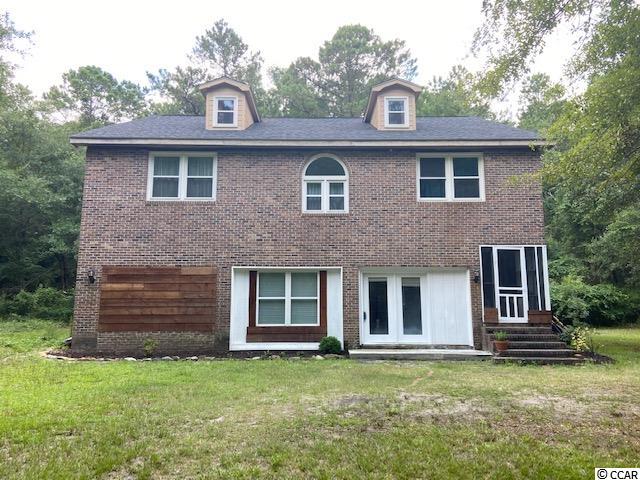
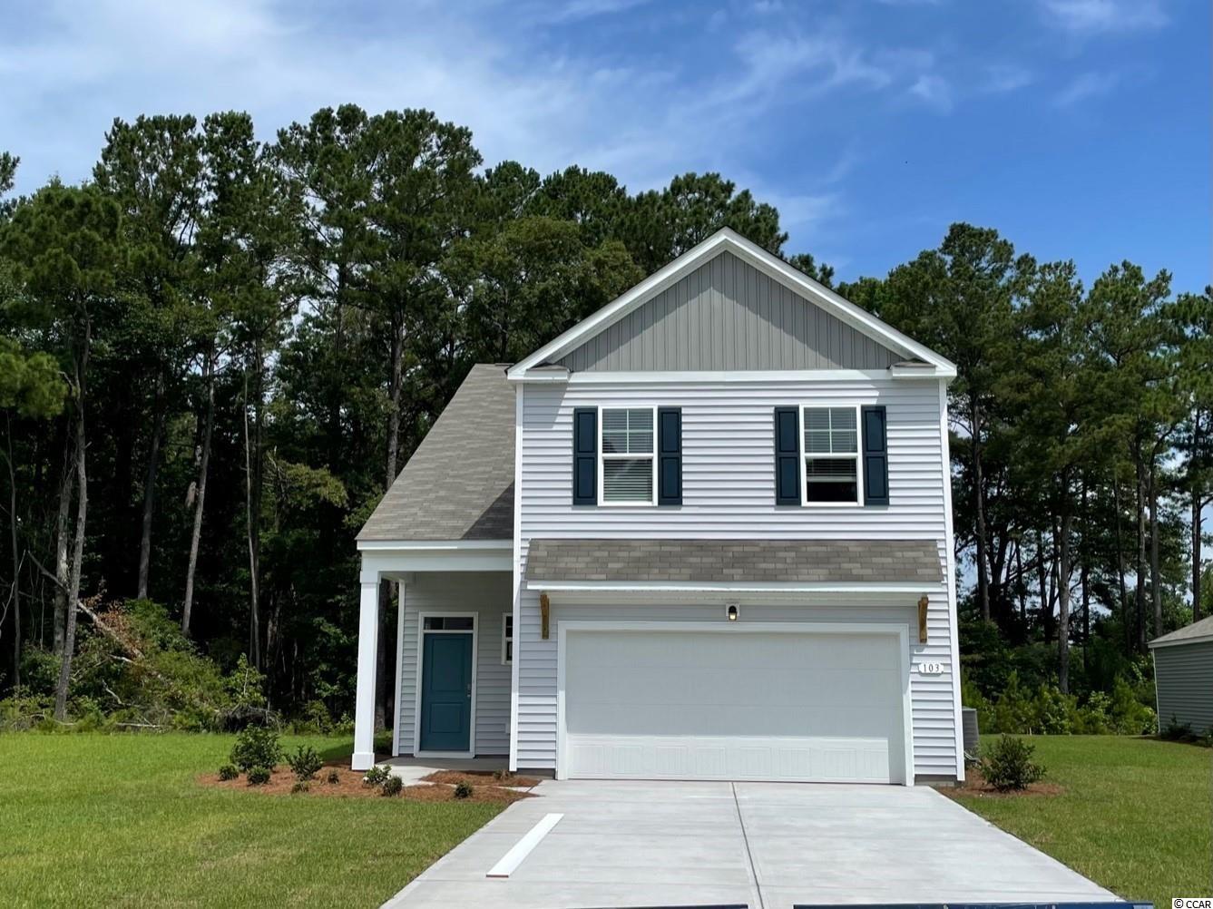
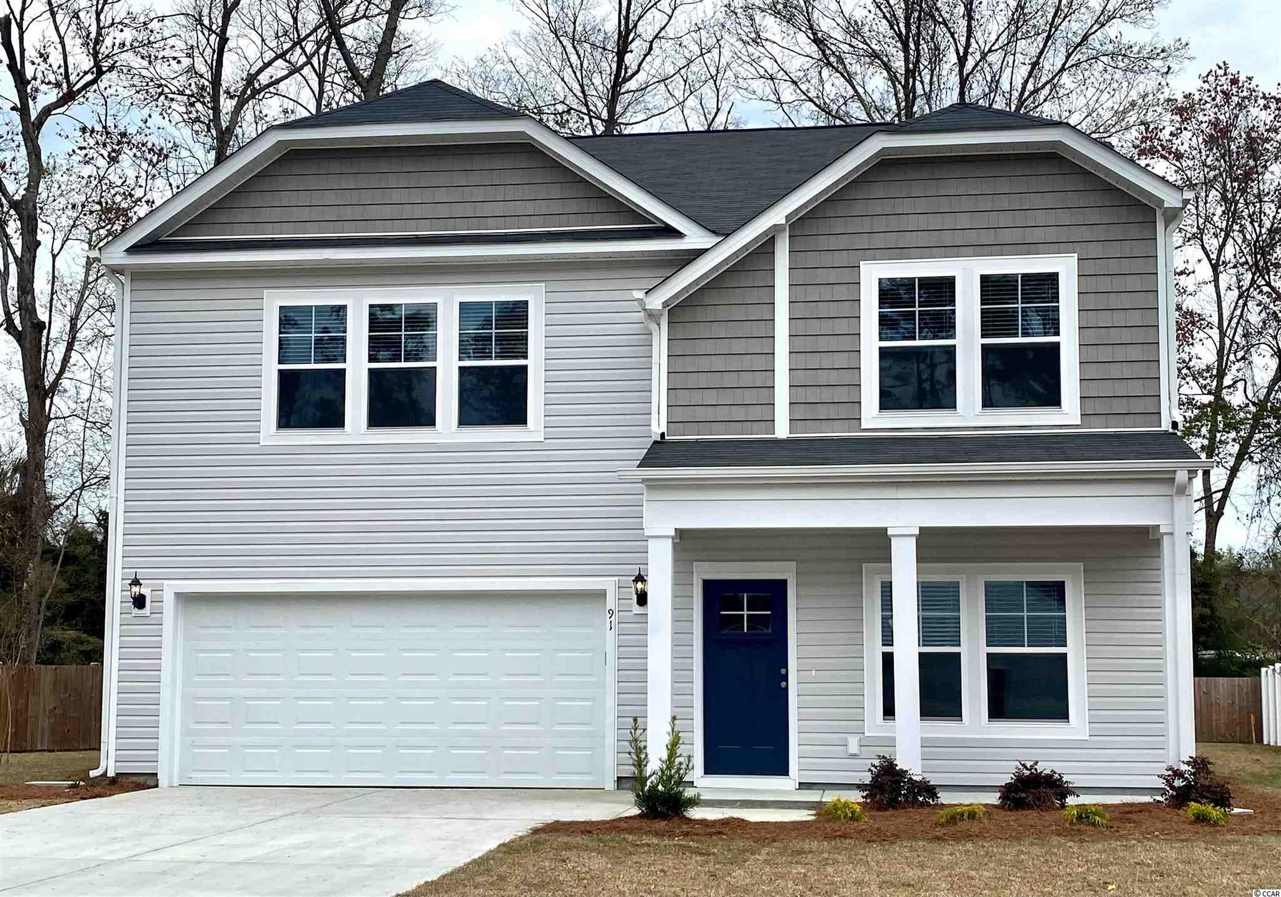
 Provided courtesy of © Copyright 2024 Coastal Carolinas Multiple Listing Service, Inc.®. Information Deemed Reliable but Not Guaranteed. © Copyright 2024 Coastal Carolinas Multiple Listing Service, Inc.® MLS. All rights reserved. Information is provided exclusively for consumers’ personal, non-commercial use,
that it may not be used for any purpose other than to identify prospective properties consumers may be interested in purchasing.
Images related to data from the MLS is the sole property of the MLS and not the responsibility of the owner of this website.
Provided courtesy of © Copyright 2024 Coastal Carolinas Multiple Listing Service, Inc.®. Information Deemed Reliable but Not Guaranteed. © Copyright 2024 Coastal Carolinas Multiple Listing Service, Inc.® MLS. All rights reserved. Information is provided exclusively for consumers’ personal, non-commercial use,
that it may not be used for any purpose other than to identify prospective properties consumers may be interested in purchasing.
Images related to data from the MLS is the sole property of the MLS and not the responsibility of the owner of this website.