Viewing Listing MLS# 1302902
Myrtle Beach, SC 29575
- 3Beds
- 3Full Baths
- N/AHalf Baths
- 1,550SqFt
- 1999Year Built
- 312Unit #
- MLS# 1302902
- Residential
- Condominium
- Sold
- Approx Time on Market6 months, 21 days
- AreaMyrtle Beach Area--Includes Prestwick & Lakewood
- CountyHorry
- Subdivision Pipers Glen
Overview
Incredible Value!!! This 3 bedroom 3 bath condo is located within the prestigious gated community of Prestwick. This mature tree-lined community is home to one of the areas most popular golf courses and tennis clubs. Pipers Glenn is a wonderful condominium complex that is quiet, private and offers all of the wonderful things you would expect from a community of this caliber. The condo has 2 separate master bedrooms with en-suite bathrooms. In addition, you will enjoy a large living area, a formal dining area that could be used as an office or flex area, as well as a very good sized living room with vaulted ceilings. A newer washer and dryer convey and the water heater was replaced in 2012. Tons of room to spread inside and then step out to your large porch overlooking the peaceful common grounds. This unit is one of the few that also offers the convenience of a garage and it's right outside your front door. There are a limited amount of units in this complex that have a garage and this is one of them. Use it for storage or for your primary or secondary vehicle. These units rarely come on the market, so don't delay.
Sale Info
Listing Date: 02-14-2013
Sold Date: 09-05-2013
Aprox Days on Market:
6 month(s), 21 day(s)
Listing Sold:
11 Year(s), 1 month(s), 26 day(s) ago
Asking Price: $149,900
Selling Price: $129,900
Price Difference:
Same as list price
Agriculture / Farm
Grazing Permits Blm: ,No,
Horse: No
Grazing Permits Forest Service: ,No,
Grazing Permits Private: ,No,
Irrigation Water Rights: ,No,
Farm Credit Service Incl: ,No,
Crops Included: ,No,
Association Fees / Info
Hoa Frequency: Monthly
Hoa Fees: 410
Hoa: 1
Hoa Includes: AssociationManagement, CommonAreas, CableTV, Insurance, LegalAccounting, MaintenanceGrounds, Pools, Recycling, Sewer, Security, Trash, Water
Community Features: CableTV, Pool, Golf, LongTermRentalAllowed
Assoc Amenities: Pool, Security, Trash, CableTV, MaintenanceGrounds
Bathroom Info
Total Baths: 3.00
Fullbaths: 3
Bedroom Info
Beds: 3
Building Info
New Construction: No
Levels: One
Year Built: 1999
Mobile Home Remains: ,No,
Zoning: R7
Style: LowRise
Common Walls: EndUnit
Construction Materials: SyntheticStucco
Entry Level: 2
Building Name: Pipers Glen
Buyer Compensation
Exterior Features
Spa: No
Patio and Porch Features: Porch, Screened
Pool Features: Community, OutdoorPool
Foundation: Slab
Exterior Features: SprinklerIrrigation, Pool, Storage
Financial
Lease Renewal Option: ,No,
Garage / Parking
Garage: Yes
Carport: No
Parking Type: Garage, Private, GarageDoorOpener
Open Parking: No
Attached Garage: No
Green / Env Info
Green Energy Efficient: Doors, Windows
Interior Features
Floor Cover: Carpet, Tile
Door Features: InsulatedDoors
Fireplace: No
Laundry Features: WasherHookup
Furnished: Unfurnished
Interior Features: SplitBedrooms
Appliances: Dryer, Washer
Lot Info
Lease Considered: ,No,
Lease Assignable: ,No,
Acres: 0.00
Land Lease: No
Lot Description: NearGolfCourse, OutsideCityLimits
Misc
Pool Private: Yes
Offer Compensation
Other School Info
Property Info
County: Horry
View: No
Senior Community: No
Stipulation of Sale: None
Property Sub Type Additional: Condominium
Property Attached: No
Security Features: SecuritySystem, SmokeDetectors, SecurityService
Disclosures: CovenantsRestrictionsDisclosure,SellerDisclosure
Rent Control: No
Construction: Resale
Room Info
Basement: ,No,
Sold Info
Sold Date: 2013-09-05T00:00:00
Sqft Info
Building Sqft: 1750
Sqft: 1550
Tax Info
Unit Info
Unit: 312
Utilities / Hvac
Heating: Central
Cooling: CentralAir
Electric On Property: No
Cooling: Yes
Utilities Available: CableAvailable, ElectricityAvailable, PhoneAvailable, SewerAvailable, UndergroundUtilities, WaterAvailable
Heating: Yes
Water Source: Public
Waterfront / Water
Waterfront: No
Schools
Elem: Lakewood Elementary School
Middle: Forestbrook Middle School
High: Socastee High School
Courtesy of Century 21 The Harrelson Group
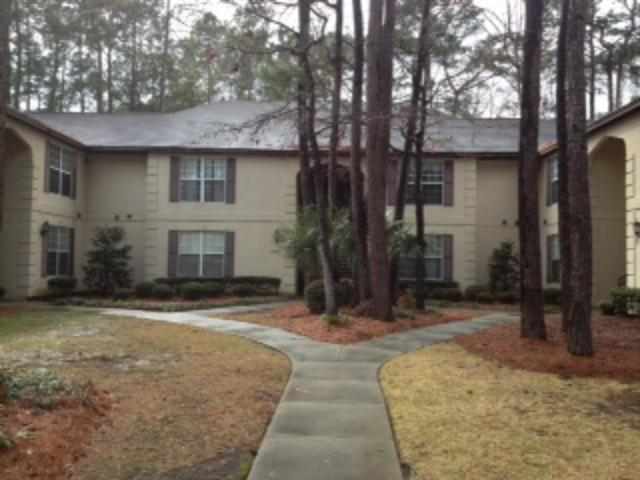
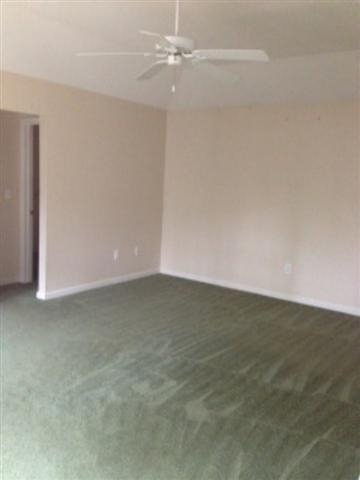
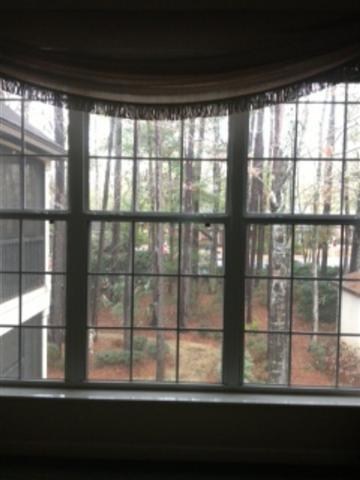
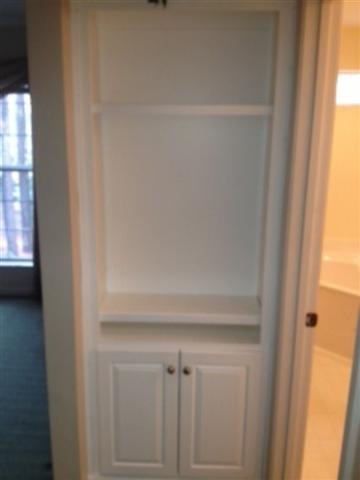
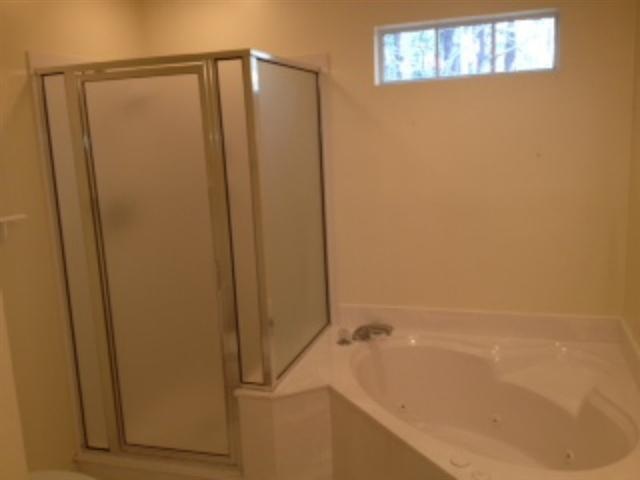
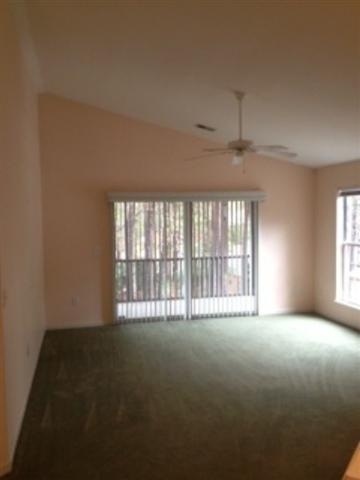
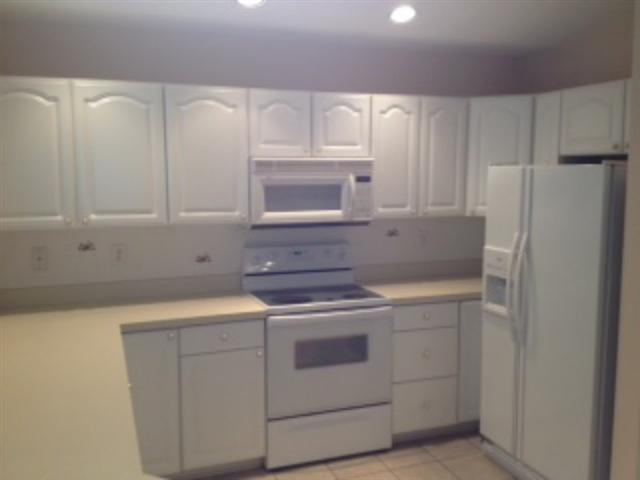
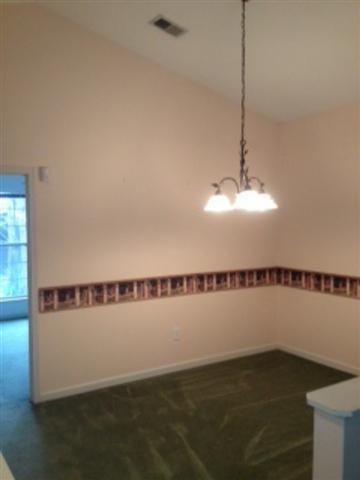
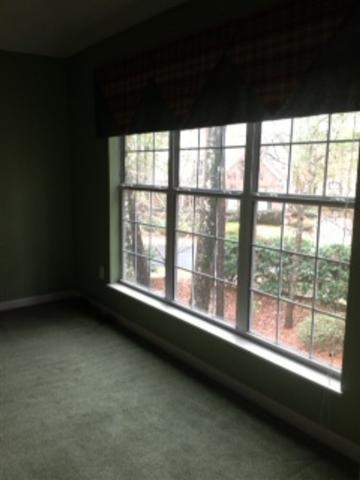
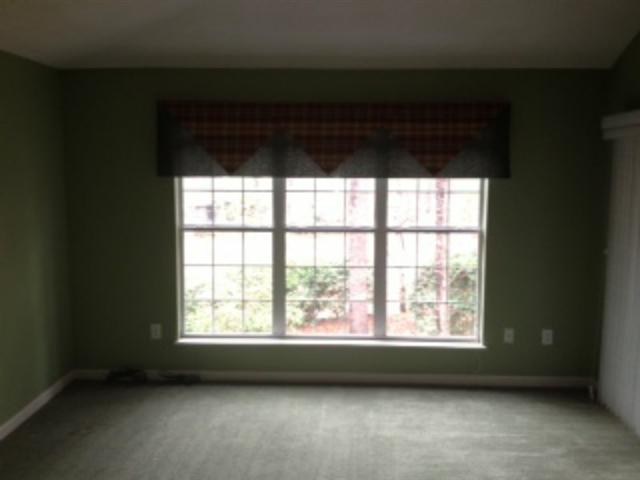
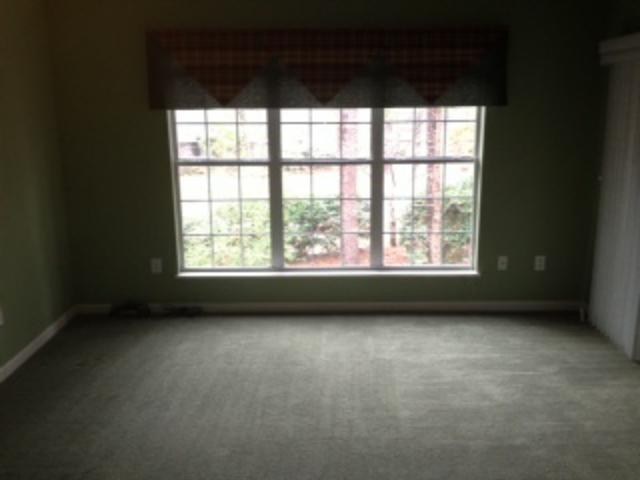
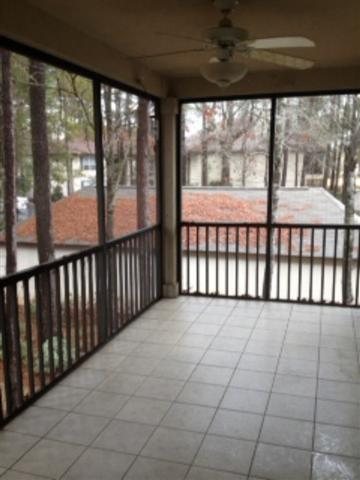
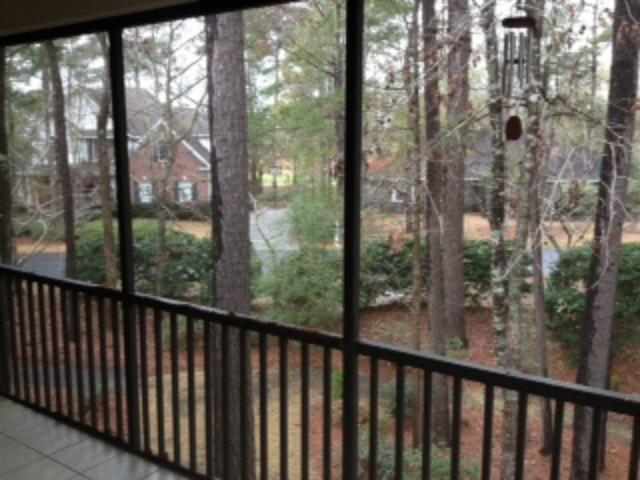
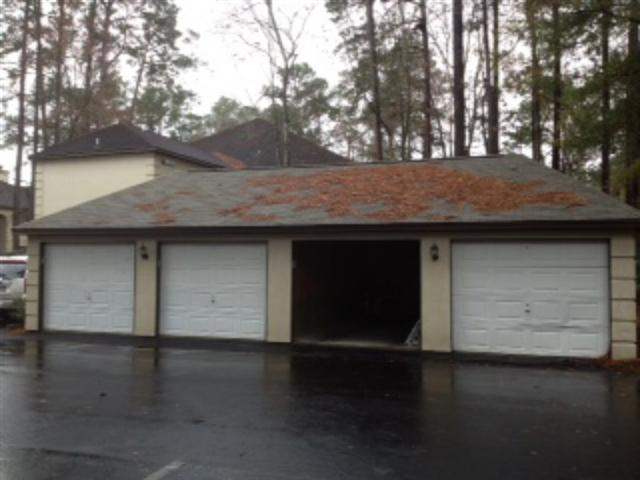

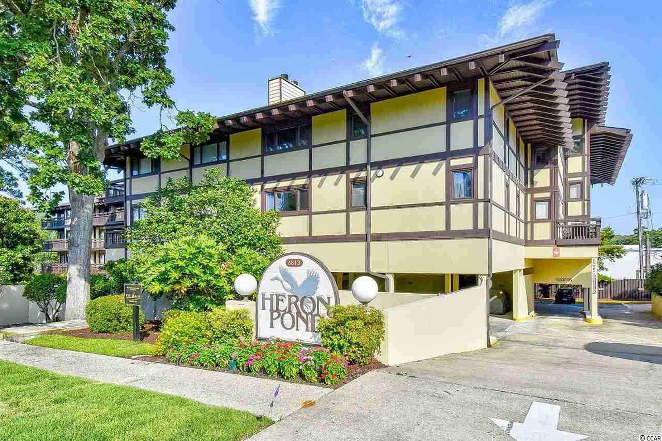
 MLS# 2024298
MLS# 2024298 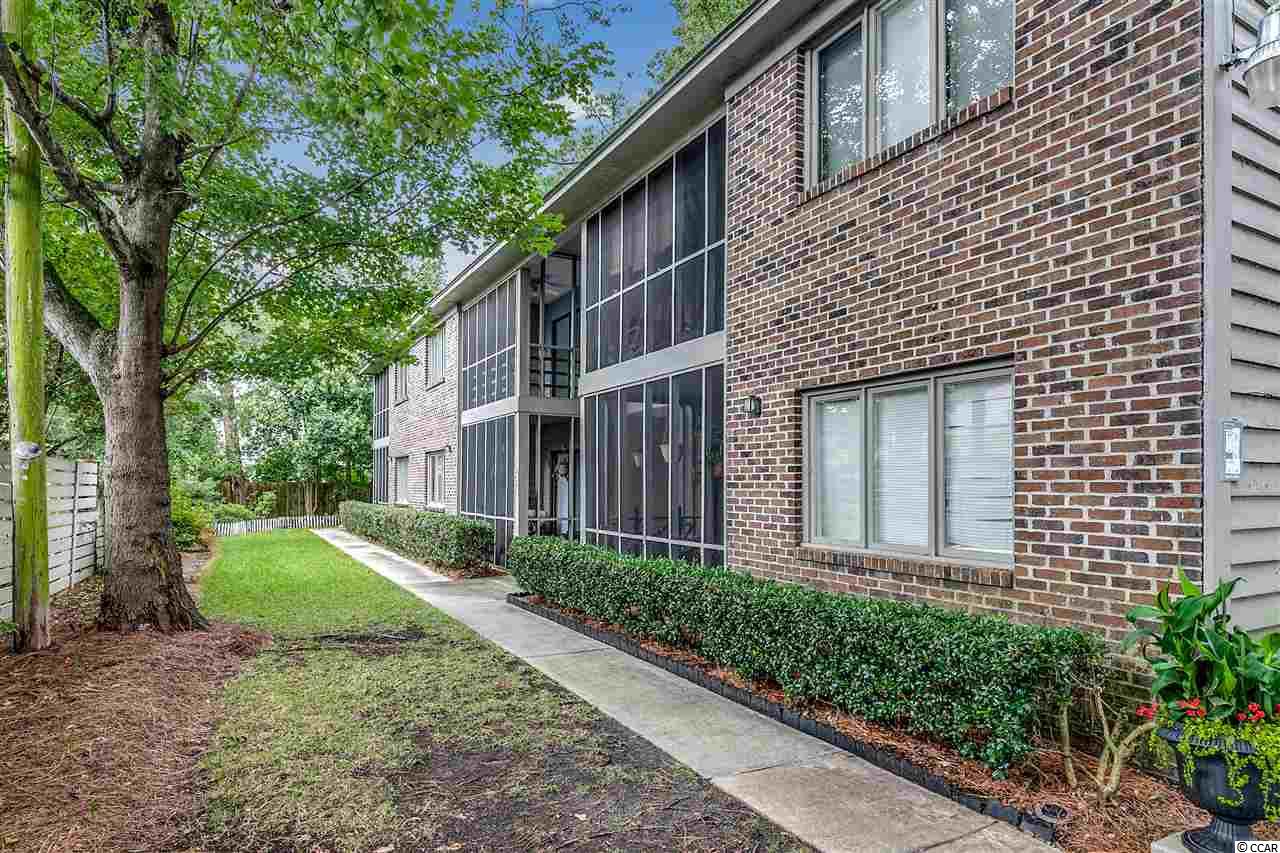
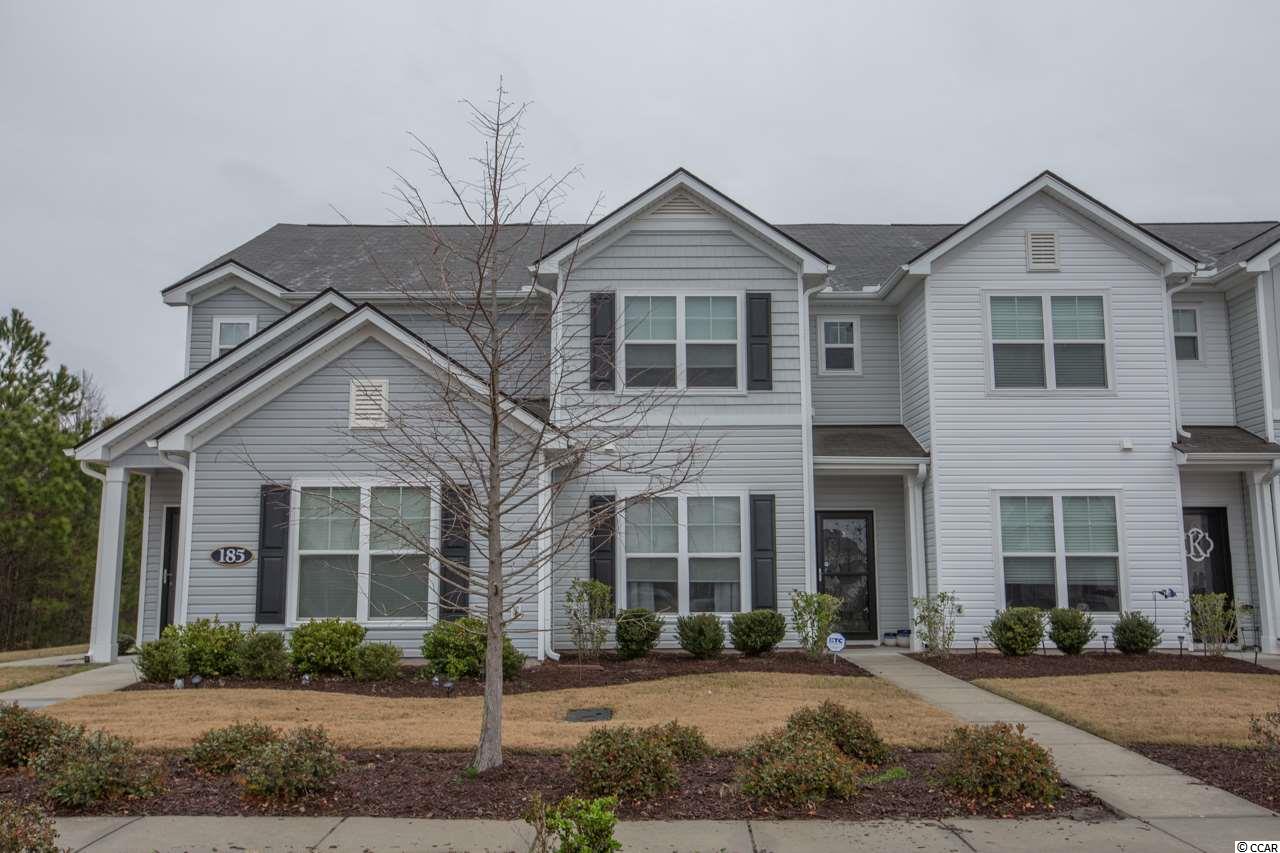
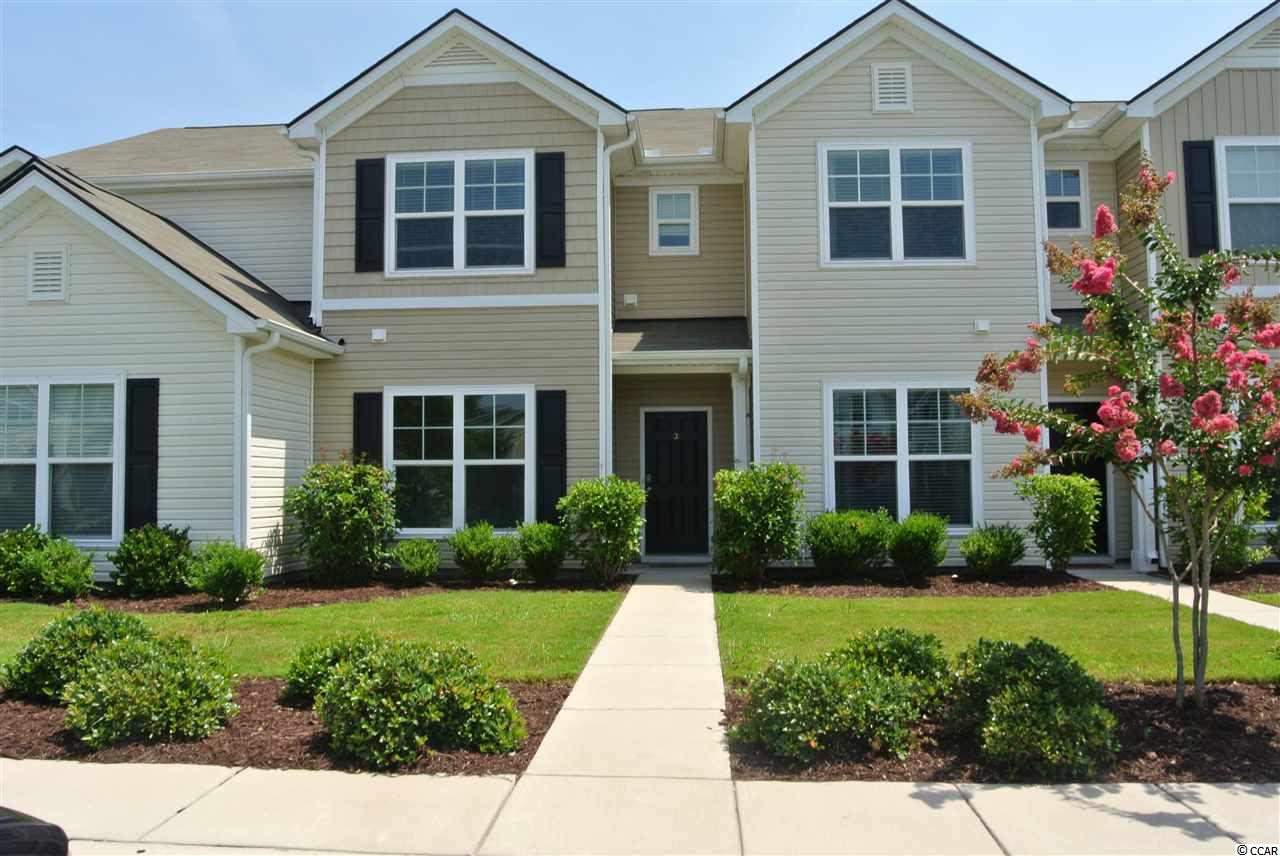
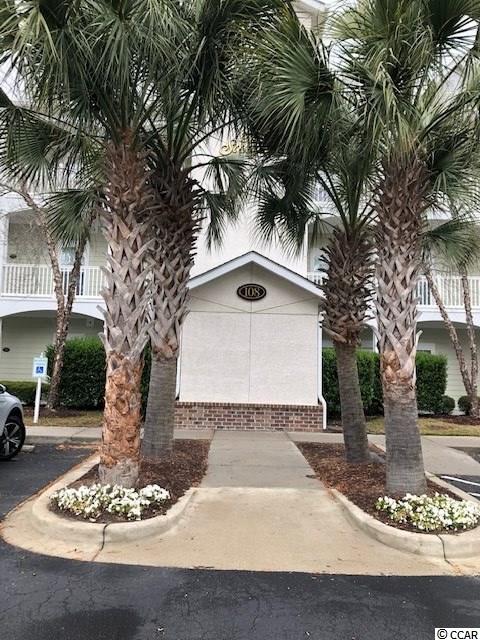
 Provided courtesy of © Copyright 2024 Coastal Carolinas Multiple Listing Service, Inc.®. Information Deemed Reliable but Not Guaranteed. © Copyright 2024 Coastal Carolinas Multiple Listing Service, Inc.® MLS. All rights reserved. Information is provided exclusively for consumers’ personal, non-commercial use,
that it may not be used for any purpose other than to identify prospective properties consumers may be interested in purchasing.
Images related to data from the MLS is the sole property of the MLS and not the responsibility of the owner of this website.
Provided courtesy of © Copyright 2024 Coastal Carolinas Multiple Listing Service, Inc.®. Information Deemed Reliable but Not Guaranteed. © Copyright 2024 Coastal Carolinas Multiple Listing Service, Inc.® MLS. All rights reserved. Information is provided exclusively for consumers’ personal, non-commercial use,
that it may not be used for any purpose other than to identify prospective properties consumers may be interested in purchasing.
Images related to data from the MLS is the sole property of the MLS and not the responsibility of the owner of this website.