Viewing Listing MLS# 1407822
Conway, SC 29526
- 2Beds
- 2Full Baths
- 1Half Baths
- 1,352SqFt
- 2008Year Built
- 0.00Acres
- MLS# 1407822
- Residential
- Townhouse
- Sold
- Approx Time on Market2 months, 27 days
- AreaConway Central Between 501 & 701 / North of 501
- CountyHorry
- Subdivision Midtown Village - Conway
Overview
Midtown Village is waiting for you to call it home. Enjoy this planned unit development close to everything Conway has to offer. Just a short walk fromConway High School, Midtown Village is made up of townhomes, paired ranches with garages and single family homes in a comfortable setting with lakes. This is a spacious town home with large living room, spacious dining-kitchen combination, half bath and laundry on 1st. level and twin master suites on the 2nd. level. Each master has a walk in closet and private bath. There is a large screen porch on the rear overlooking a natural wooded area - very peaceful and serene. The HOA includes an enhanced cable package called Cable Plus with about 75 channels, pest control, water, sewer, trash removal, outside maintenance and yard maintenance. There is a complete irrigation system installed in the lawn and the HOA provides the water. The HOA also provides for the insurance on the structure for all townhouses. Amenity package includes a nice pool and clubhouse, common area landscaping. Come see this lovely town home. If square footage is important please measure. Set up your appointment today. 100% financing available through October with the USDA.
Sale Info
Listing Date: 04-23-2014
Sold Date: 07-21-2014
Aprox Days on Market:
2 month(s), 27 day(s)
Listing Sold:
10 Year(s), 3 month(s), 16 day(s) ago
Asking Price: $86,900
Selling Price: $80,900
Price Difference:
Reduced By $6,000
Agriculture / Farm
Grazing Permits Blm: ,No,
Horse: No
Grazing Permits Forest Service: ,No,
Grazing Permits Private: ,No,
Irrigation Water Rights: ,No,
Farm Credit Service Incl: ,No,
Crops Included: ,No,
Association Fees / Info
Hoa Frequency: Monthly
Hoa Fees: 251
Hoa: 1
Hoa Includes: CommonAreas, Insurance, LegalAccounting, MaintenanceGrounds, Pools, Sewer, Trash, Water
Community Features: Clubhouse, CableTV, RecreationArea, LongTermRentalAllowed, Pool
Assoc Amenities: Clubhouse, OwnerAllowedMotorcycle, PetRestrictions, PetsAllowed, TenantAllowedMotorcycle, Trash, CableTV, MaintenanceGrounds
Bathroom Info
Total Baths: 3.00
Halfbaths: 1
Fullbaths: 2
Bedroom Info
Beds: 2
Building Info
New Construction: No
Levels: Two
Year Built: 2008
Structure Type: Townhouse
Mobile Home Remains: ,No,
Zoning: MF
Construction Materials: Masonry
Entry Level: 1
Buyer Compensation
Exterior Features
Spa: No
Patio and Porch Features: RearPorch, FrontPorch, Porch, Screened
Pool Features: Community, OutdoorPool
Foundation: Slab
Exterior Features: SprinklerIrrigation, Porch
Financial
Lease Renewal Option: ,No,
Garage / Parking
Garage: No
Carport: No
Parking Type: AdditionalParking, OneSpace
Open Parking: No
Attached Garage: No
Green / Env Info
Green Energy Efficient: Doors, Windows
Interior Features
Floor Cover: Carpet, Tile
Door Features: InsulatedDoors
Fireplace: No
Laundry Features: WasherHookup
Furnished: Unfurnished
Appliances: Dryer, Washer
Lot Info
Lease Considered: ,No,
Lease Assignable: ,No,
Acres: 0.00
Land Lease: No
Lot Description: CityLot, Rectangular
Misc
Pool Private: No
Pets Allowed: OwnerOnly, Yes
Offer Compensation
Other School Info
Property Info
County: Horry
View: No
Senior Community: No
Stipulation of Sale: None
Property Sub Type Additional: Townhouse
Property Attached: No
Security Features: SmokeDetectors
Disclosures: CovenantsRestrictionsDisclosure
Rent Control: No
Construction: Resale
Room Info
Basement: ,No,
Sold Info
Sold Date: 2014-07-21T00:00:00
Sqft Info
Building Sqft: 1450
Sqft: 1352
Tax Info
Unit Info
Utilities / Hvac
Heating: Central, Electric
Cooling: CentralAir
Electric On Property: No
Cooling: Yes
Utilities Available: CableAvailable, ElectricityAvailable, PhoneAvailable, SewerAvailable, UndergroundUtilities, WaterAvailable, TrashCollection
Heating: Yes
Water Source: Public
Waterfront / Water
Waterfront: No
Directions
Take 501 toward Conway High School. Turn on Medlen Parkway between the Taco Bell and the Pepsi Plant and across from Conway Jeep/Chrysler and Midtown Village will be on3/4 mile on the left.Courtesy of Bill Clark Homes Of Myrtle Beach
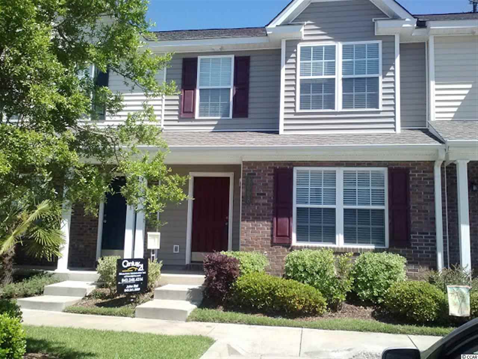
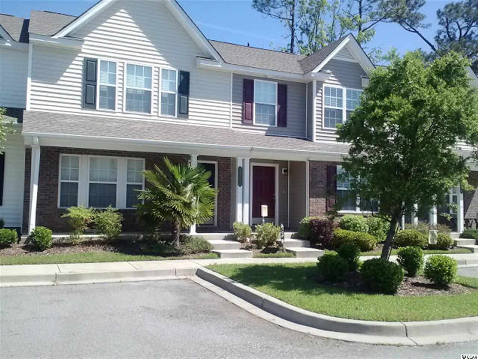
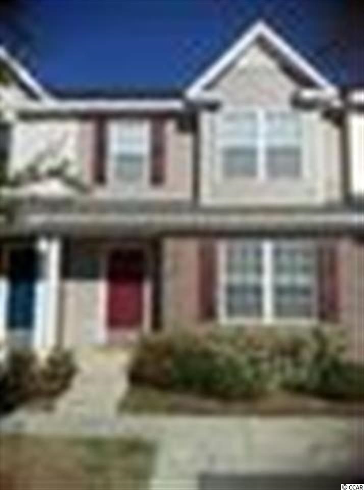
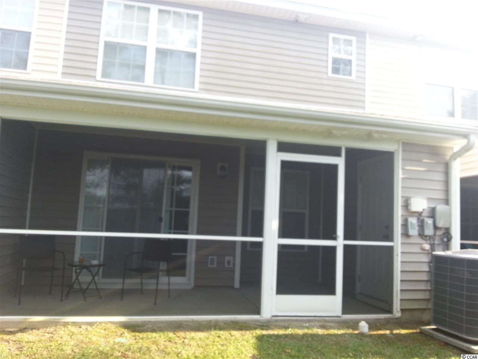
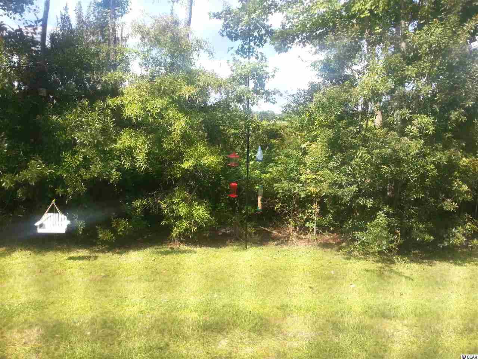
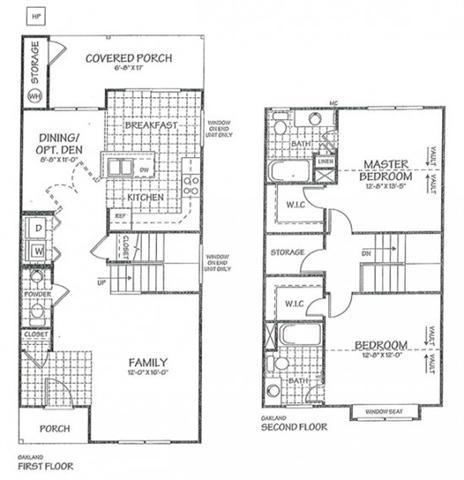
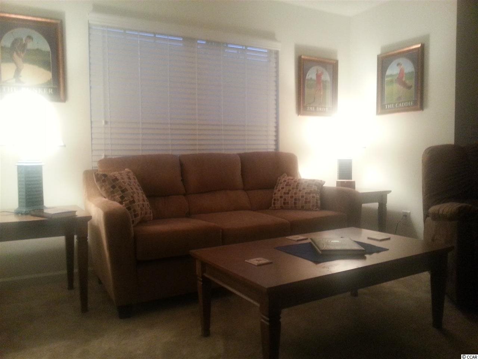
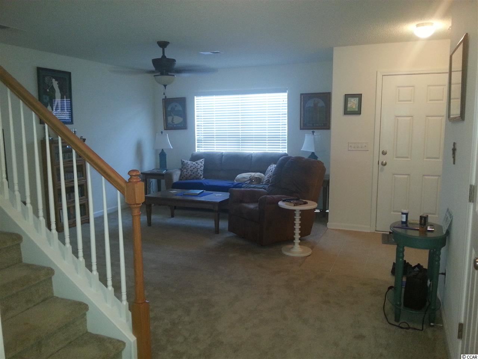
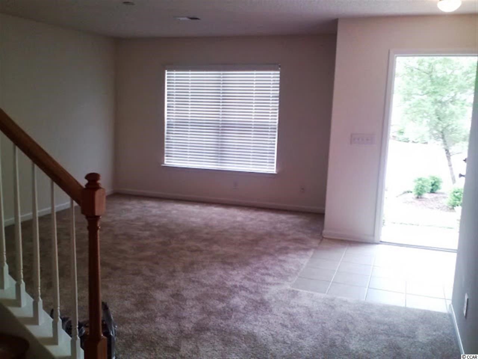
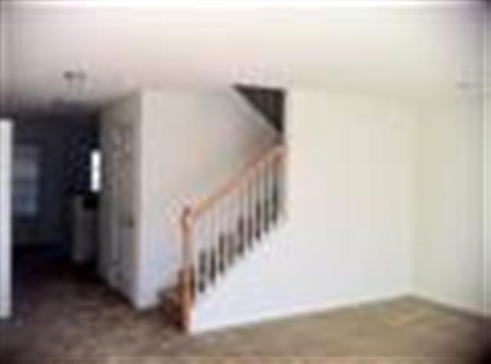
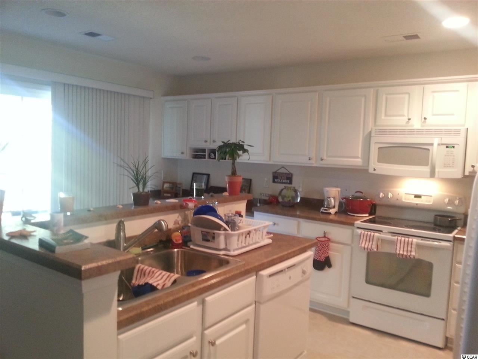
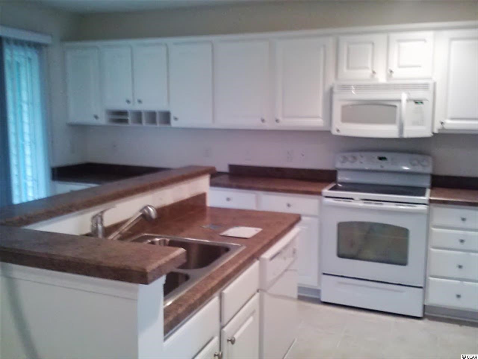
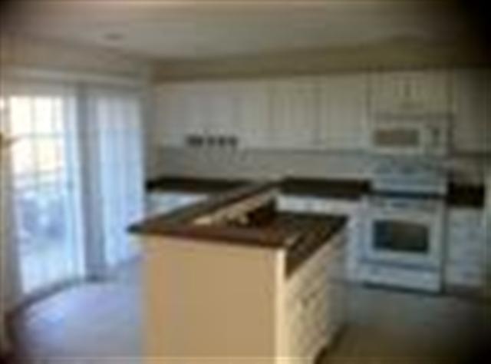
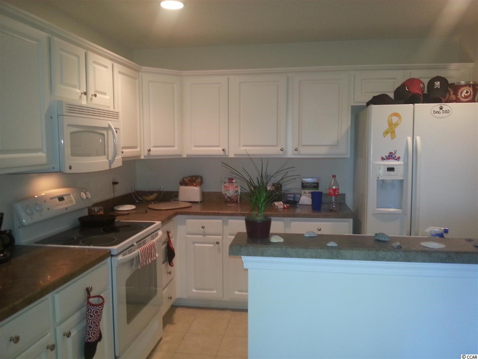
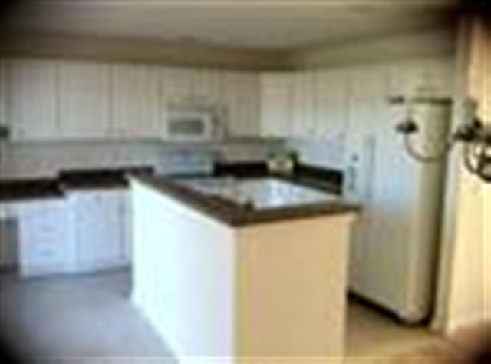
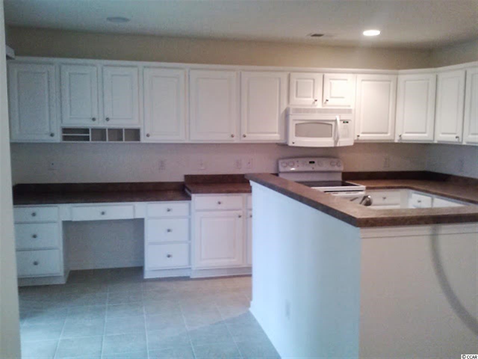
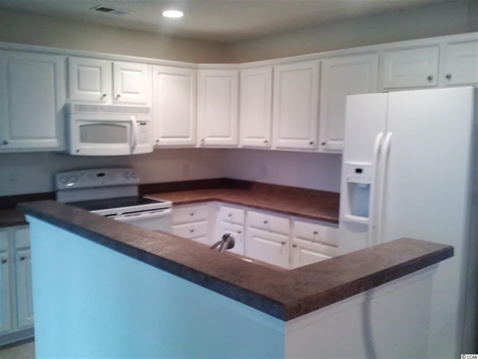
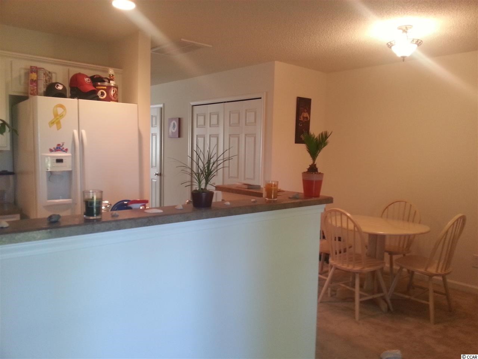
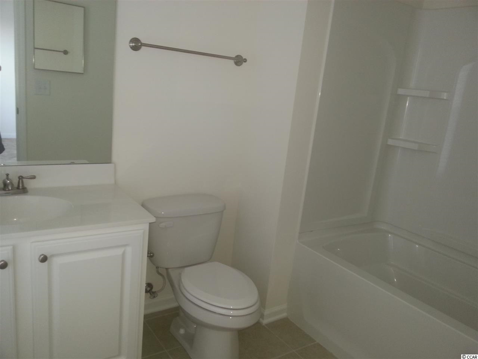
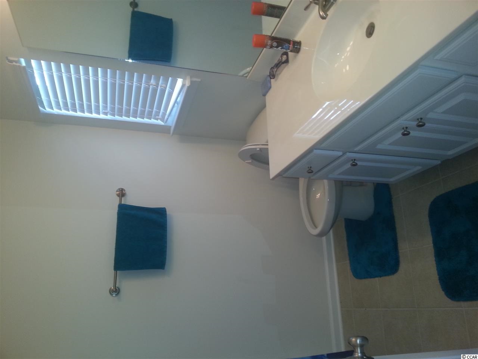
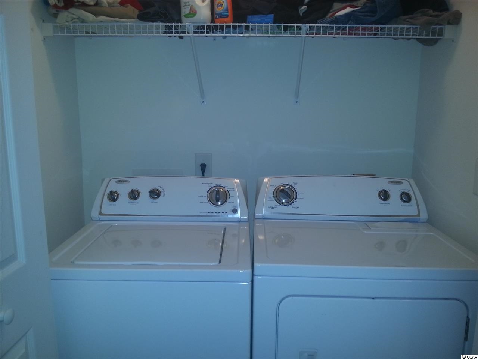

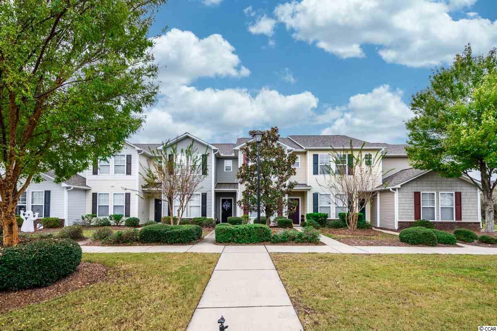
 MLS# 2022024
MLS# 2022024 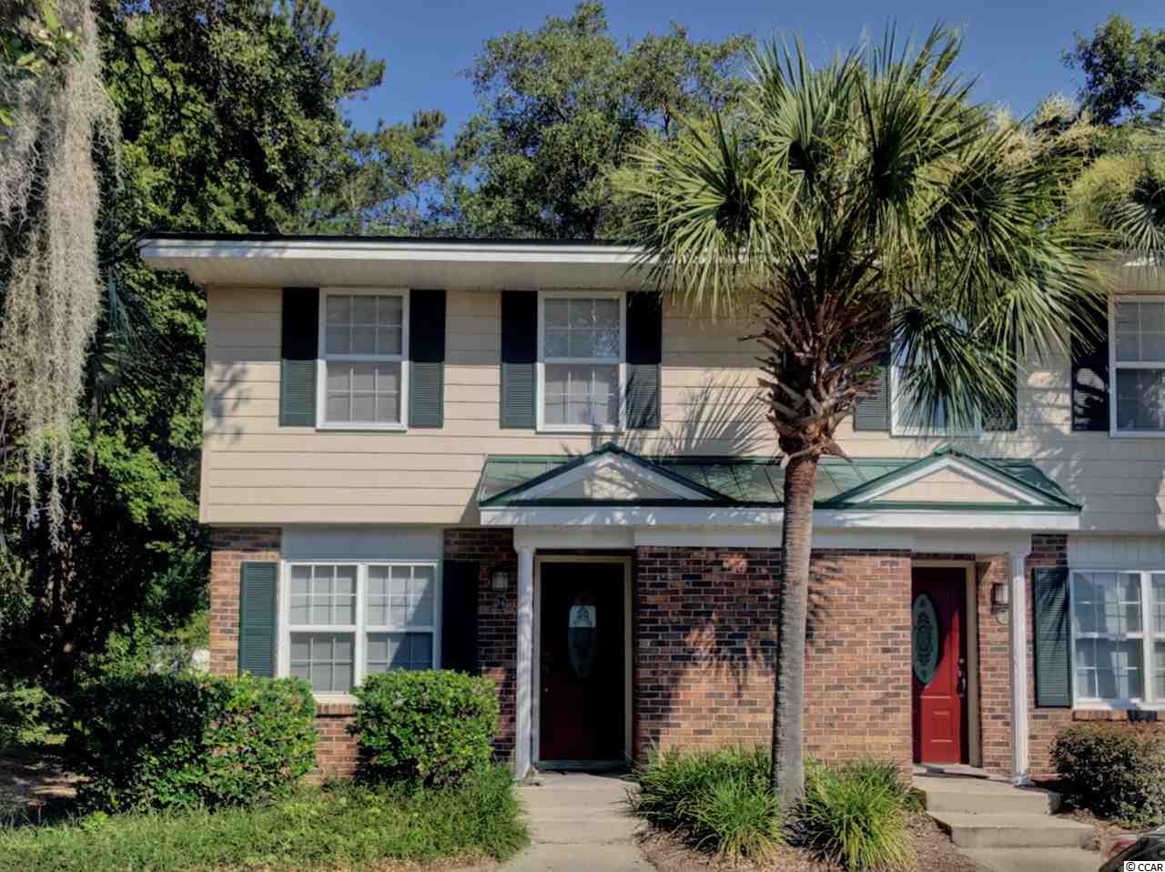
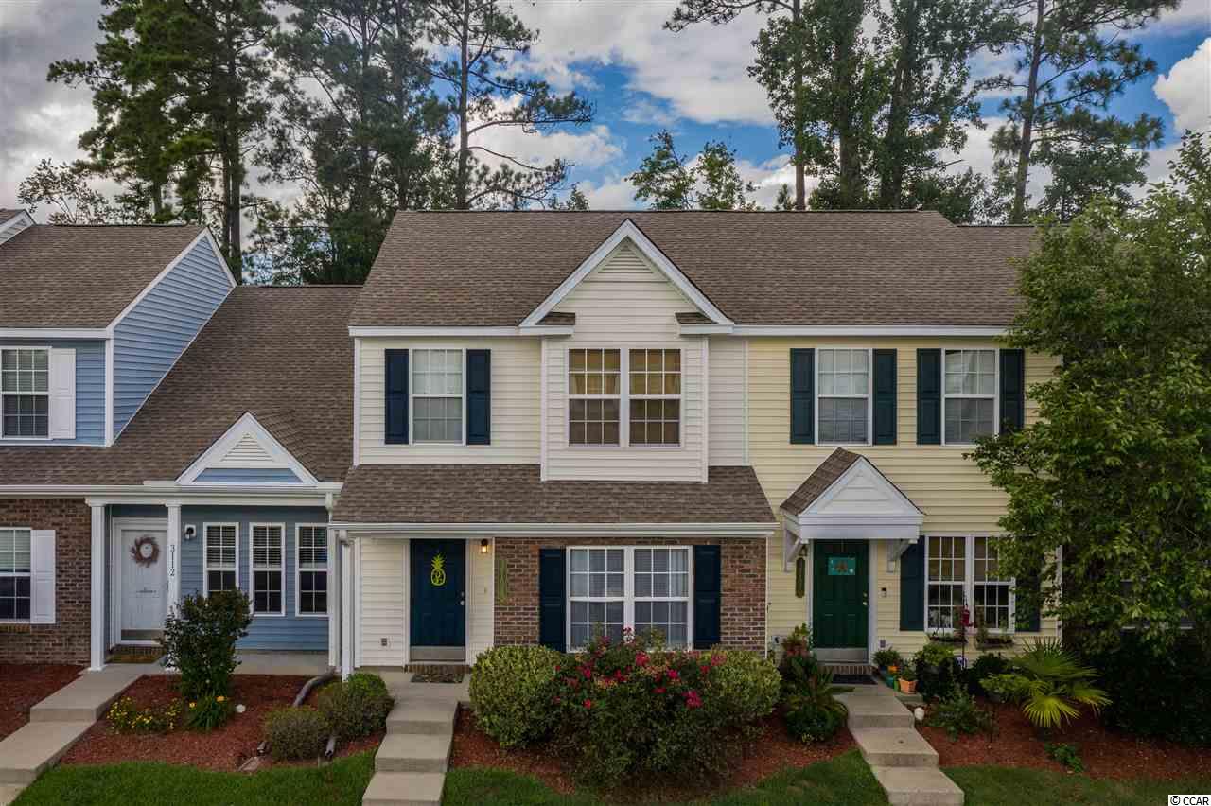
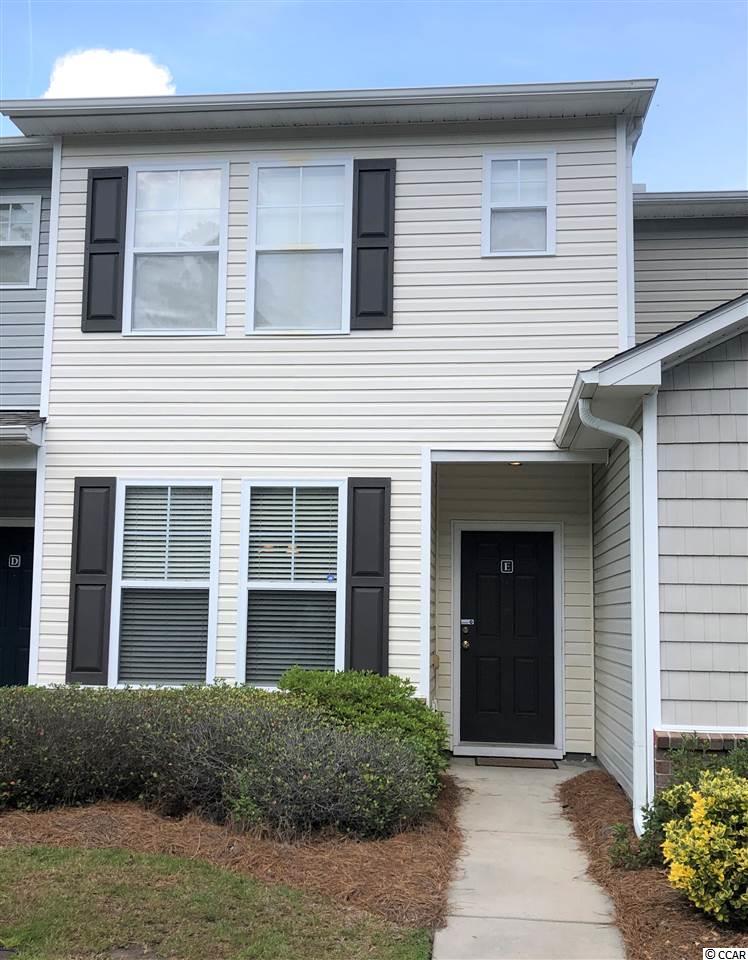
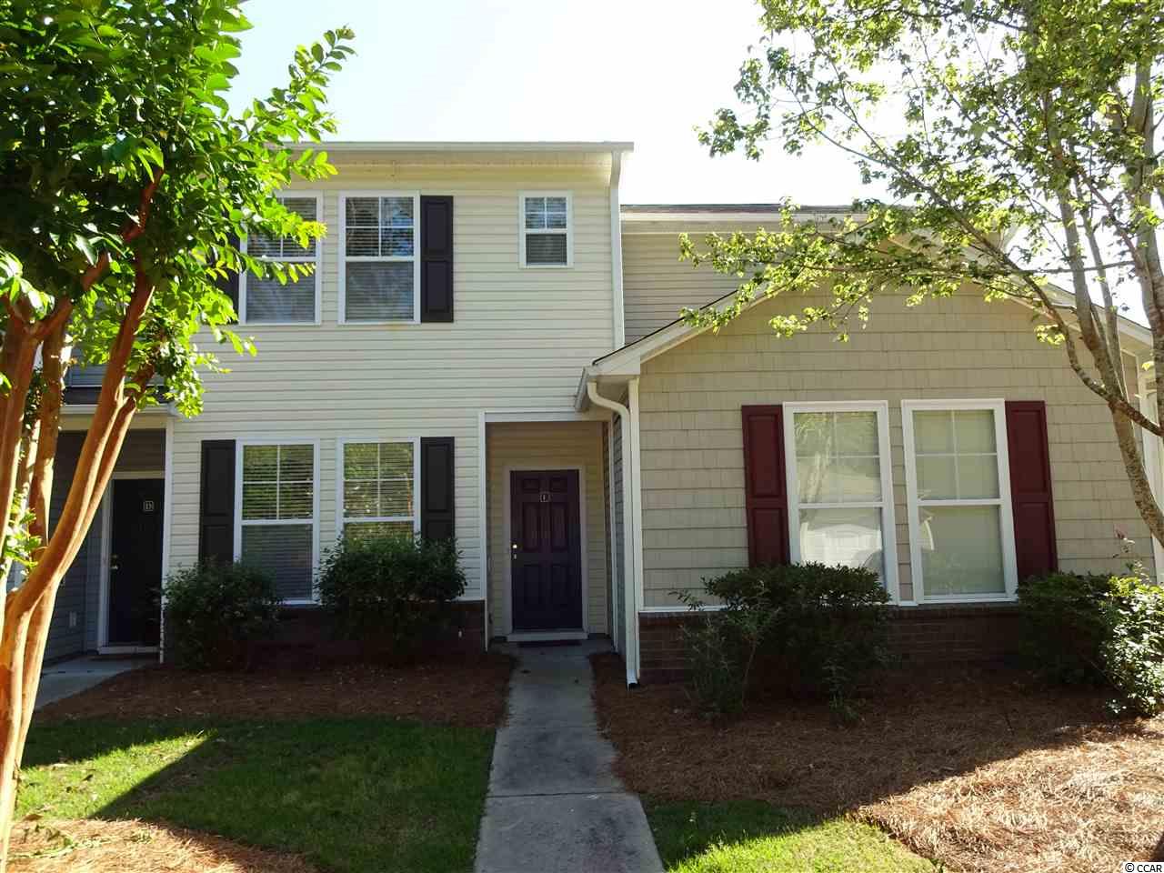
 Provided courtesy of © Copyright 2024 Coastal Carolinas Multiple Listing Service, Inc.®. Information Deemed Reliable but Not Guaranteed. © Copyright 2024 Coastal Carolinas Multiple Listing Service, Inc.® MLS. All rights reserved. Information is provided exclusively for consumers’ personal, non-commercial use,
that it may not be used for any purpose other than to identify prospective properties consumers may be interested in purchasing.
Images related to data from the MLS is the sole property of the MLS and not the responsibility of the owner of this website.
Provided courtesy of © Copyright 2024 Coastal Carolinas Multiple Listing Service, Inc.®. Information Deemed Reliable but Not Guaranteed. © Copyright 2024 Coastal Carolinas Multiple Listing Service, Inc.® MLS. All rights reserved. Information is provided exclusively for consumers’ personal, non-commercial use,
that it may not be used for any purpose other than to identify prospective properties consumers may be interested in purchasing.
Images related to data from the MLS is the sole property of the MLS and not the responsibility of the owner of this website.