Viewing Listing MLS# 1216926
Myrtle Beach, SC 29577
- 5Beds
- 4Full Baths
- 1Half Baths
- 4,801SqFt
- 2008Year Built
- 0.00Acres
- MLS# 1216926
- Residential
- Detached
- Sold
- Approx Time on Market1 year, 1 month, 16 days
- AreaMyrtle Beach Area--48th Ave N To 79th Ave N
- CountyHorry
- Subdivision Forest Dunes
Overview
Stunning European Cottage-style 5 BR, 4 1/2 BA home in The Avenues just steps to the Atlantic Ocean. Home is quietly nestled under beautiful hardwood trees and is situated on a large lot that extends between 2 streets. The manicured grounds are professionally landscaped w/ lighting & irrigation system. The interiors are spectacular with careful attention to each detail. Other features include Leather Rubbed 8"" wide plank Walnut floors throughout home, 10' Ceilings and fine carpet in bedrooms and Marble in kitchen and all baths. Custom-made cabinetry in all rooms and brushed nickel hardware. Calcutta Gold Marble and commercial-grade stainless-steel countertops in kitchen w/ marble-top Library table for dining. Large pantry w/ all stainless-steel Jenn-Air appliances, (all natural gas) warming drawer and double ovens, gas top and commercial-grade hood and wine cooler. This 4,800 heated S.F. home includes 3 Master Bedroom Suites w/ Formal Dining Room and Butlers Pantry. Large Family Room w/ gas fireplace, Central Vacuum System & Security System. The exterior is Brick and Hardi-plank with exquisite stone accents with large, private Loggia and patio area with Bluestone. The list goes on and on - truly a gem in Myrtle beach. One-of-a kind with all the extras inside and the best asset being the proximity to the beach!!! All measurements and square footage are approximate and not guaranteed. Buyers are responsible for verification of all information.
Sale Info
Listing Date: 10-22-2012
Sold Date: 12-09-2013
Aprox Days on Market:
1 Year(s), 1 month(s), 16 day(s)
Listing Sold:
10 Year(s), 11 month(s), 7 day(s) ago
Asking Price: $1,225,000
Selling Price: $889,000
Price Difference:
Reduced By $108,000
Agriculture / Farm
Grazing Permits Blm: ,No,
Horse: No
Grazing Permits Forest Service: ,No,
Grazing Permits Private: ,No,
Irrigation Water Rights: ,No,
Farm Credit Service Incl: ,No,
Crops Included: ,No,
Association Fees / Info
Hoa Frequency: Monthly
Hoa: No
Bathroom Info
Total Baths: 5.00
Halfbaths: 1
Fullbaths: 4
Bedroom Info
Beds: 5
Building Info
New Construction: No
Levels: Two
Year Built: 2008
Mobile Home Remains: ,No,
Zoning: res
Style: Other
Construction Materials: Masonry, Other
Buyer Compensation
Exterior Features
Spa: Yes
Patio and Porch Features: RearPorch, FrontPorch, Patio
Foundation: Other
Exterior Features: SprinklerIrrigation, Porch, Patio
Financial
Lease Renewal Option: ,No,
Garage / Parking
Parking Capacity: 7
Garage: Yes
Carport: No
Parking Type: Attached, Garage, TwoCarGarage, GarageDoorOpener
Open Parking: No
Attached Garage: Yes
Garage Spaces: 2
Green / Env Info
Interior Features
Floor Cover: Carpet, Tile, Wood
Fireplace: Yes
Laundry Features: WasherHookup
Furnished: Unfurnished
Interior Features: Attic, CentralVacuum, Fireplace, HotTubSpa, PermanentAtticStairs, SplitBedrooms, WindowTreatments, BedroomonMainLevel, BreakfastArea, EntranceFoyer, KitchenIsland, StainlessSteelAppliances
Appliances: DoubleOven, Dishwasher, Disposal, Microwave, Range, Refrigerator, RangeHood
Lot Info
Lease Considered: ,No,
Lease Assignable: ,No,
Acres: 0.00
Land Lease: No
Lot Description: CityLot, IrregularLot
Misc
Pool Private: No
Offer Compensation
Other School Info
Property Info
County: Horry
View: No
Senior Community: No
Stipulation of Sale: None
Property Sub Type Additional: Detached
Property Attached: No
Security Features: SecuritySystem, SmokeDetectors
Rent Control: No
Construction: Resale
Room Info
Basement: ,No,
Sold Info
Sold Date: 2013-12-09T00:00:00
Sqft Info
Building Sqft: 5700
Sqft: 4801
Tax Info
Tax Legal Description: Highland Sec Lt 10, Bl 29
Unit Info
Utilities / Hvac
Heating: Central, Electric, Gas
Cooling: CentralAir
Electric On Property: No
Cooling: Yes
Utilities Available: CableAvailable, ElectricityAvailable, NaturalGasAvailable, PhoneAvailable, SewerAvailable, WaterAvailable
Heating: Yes
Water Source: Public
Waterfront / Water
Waterfront: No
Schools
Elem: Myrtle Beach Elementary School
Middle: Myrtle Beach Middle School
High: Myrtle Beach High School
Directions
From Ocean Blvd., turn onto Sunset Trail, across from Island Vista Resort at 60th Avenue North. 2nd house on right. From Hwy. 17 Business (Kings Hwy.), turn towards the Ocean onto Sunset Trail, by Hardee's, 3 streets south of 62nd Avenue North. Home is at the end of the street on the left, 2 houses from the boulevard.Courtesy of Century 21 Boling & Associates - Cell: 843-997-8891
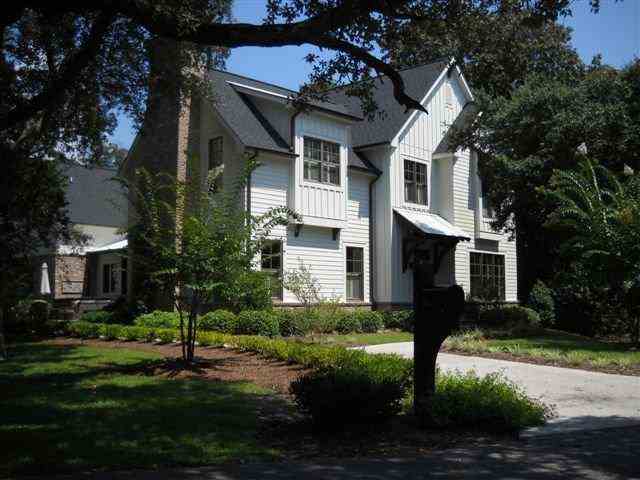

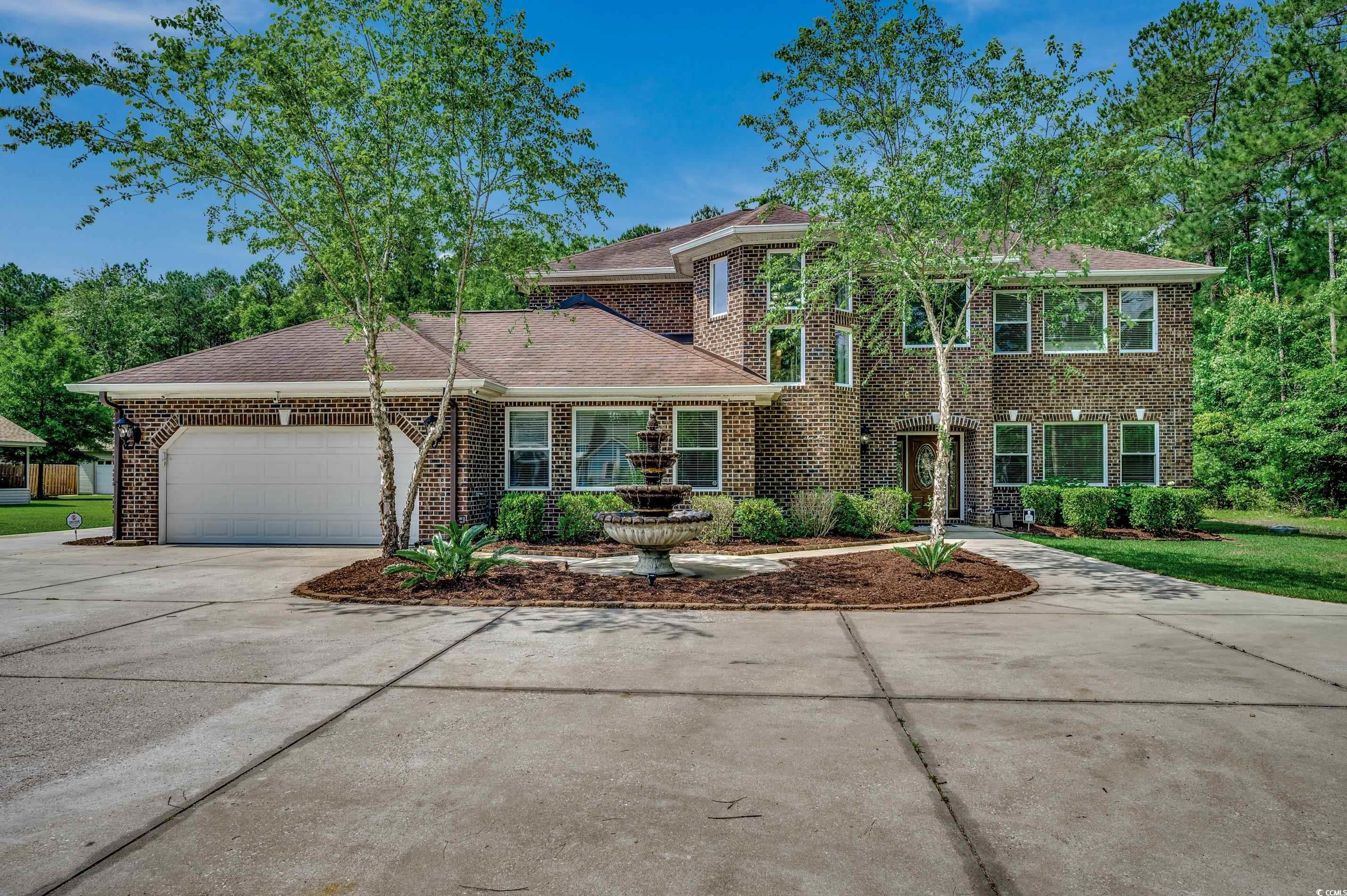
 MLS# 2411647
MLS# 2411647 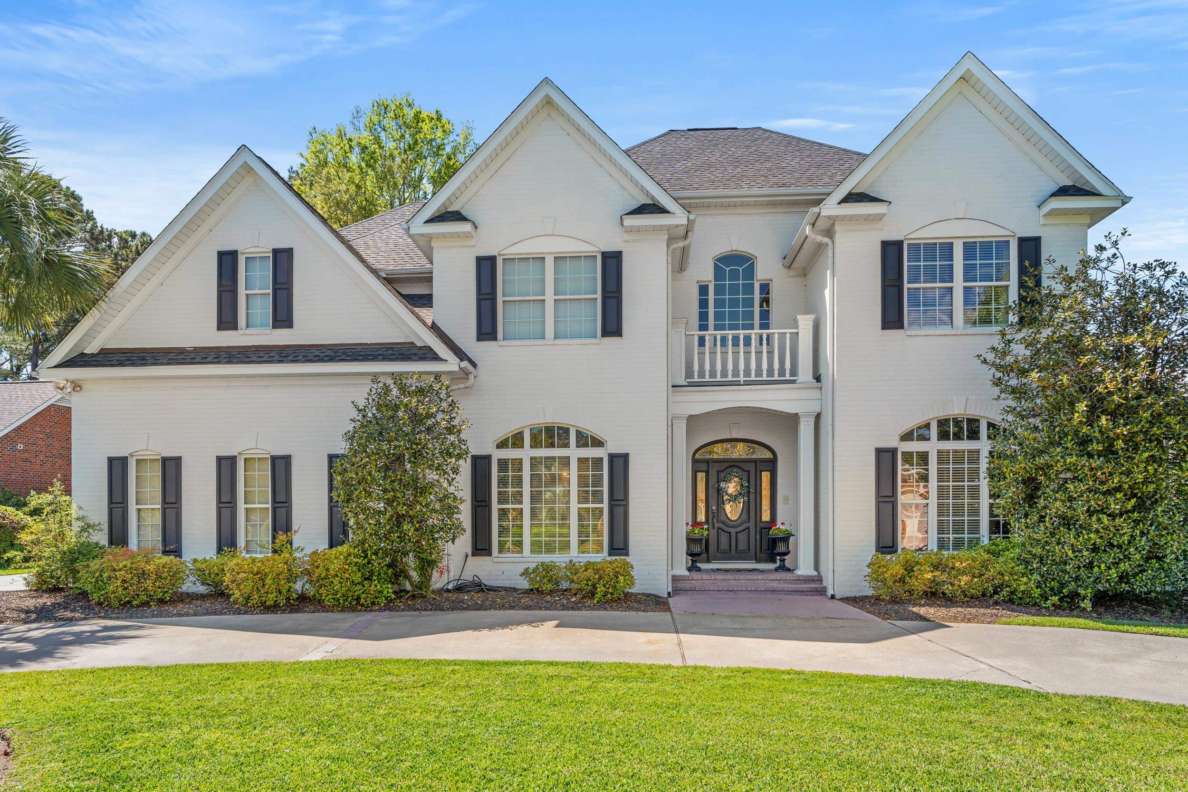
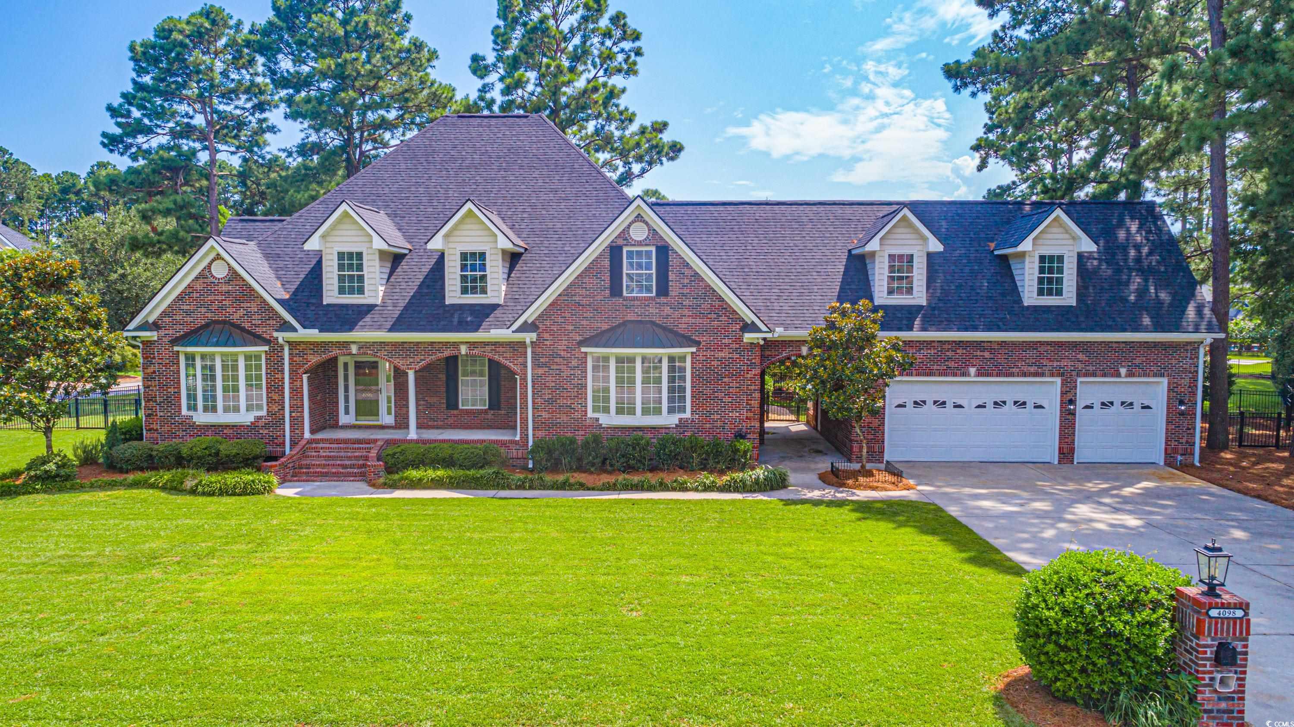
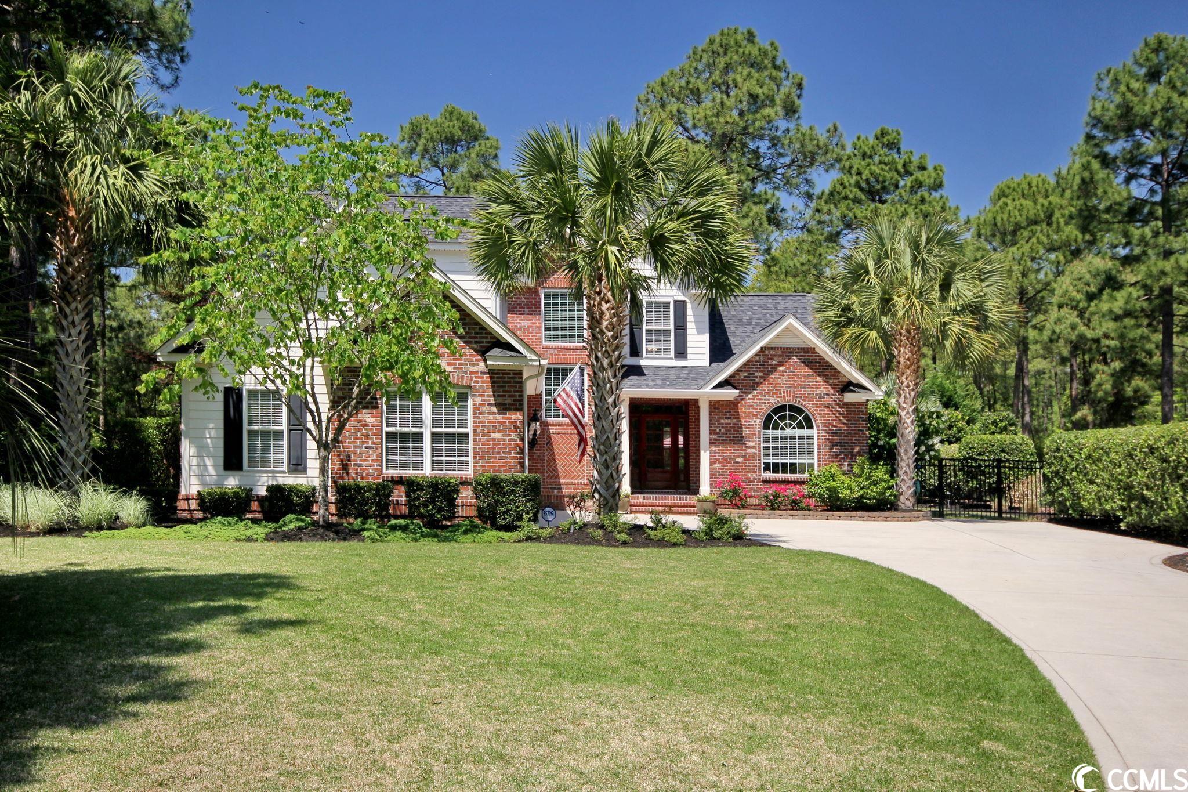
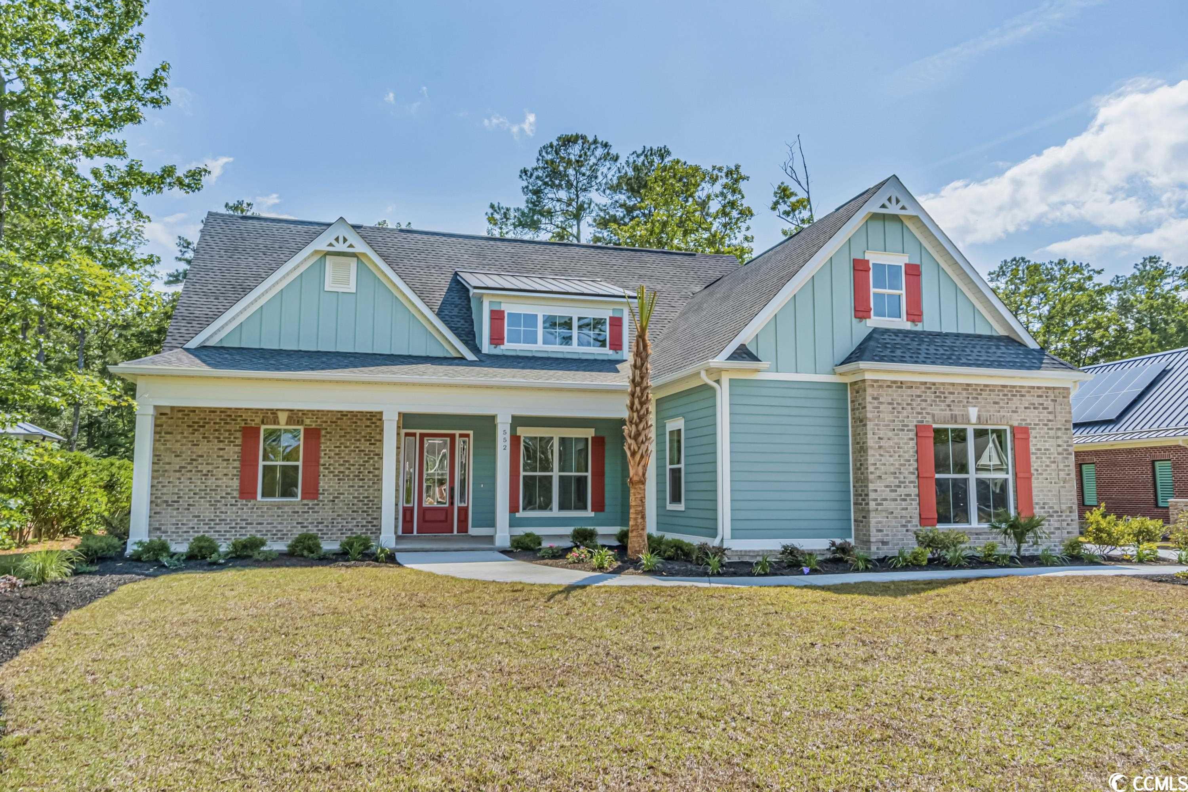
 Provided courtesy of © Copyright 2024 Coastal Carolinas Multiple Listing Service, Inc.®. Information Deemed Reliable but Not Guaranteed. © Copyright 2024 Coastal Carolinas Multiple Listing Service, Inc.® MLS. All rights reserved. Information is provided exclusively for consumers’ personal, non-commercial use,
that it may not be used for any purpose other than to identify prospective properties consumers may be interested in purchasing.
Images related to data from the MLS is the sole property of the MLS and not the responsibility of the owner of this website.
Provided courtesy of © Copyright 2024 Coastal Carolinas Multiple Listing Service, Inc.®. Information Deemed Reliable but Not Guaranteed. © Copyright 2024 Coastal Carolinas Multiple Listing Service, Inc.® MLS. All rights reserved. Information is provided exclusively for consumers’ personal, non-commercial use,
that it may not be used for any purpose other than to identify prospective properties consumers may be interested in purchasing.
Images related to data from the MLS is the sole property of the MLS and not the responsibility of the owner of this website.