Viewing Listing MLS# 2100184
Myrtle Beach, SC 29588
- 2Beds
- 2Full Baths
- N/AHalf Baths
- 1,390SqFt
- 2018Year Built
- 104Unit #
- MLS# 2100184
- Residential
- Condominium
- Sold
- Approx Time on Market4 months, 4 days
- AreaMyrtle Beach Area--South of 544 & West of 17 Bypass M.i. Horry County
- CountyHorry
- Subdivision The Village At Queens Harbour II
Overview
Magnificent 2 bedroom 2 bath, first floor condo in The Village at Queens Harbour II. Stunning hand-scraped engineered hardwood floors run throughout with exception of tile in the kitchen, laundry, and bathrooms. This unit features 9' smooth ceilings throughout and 6 baseboards. The spacious living room has crown molding, a ceiling fan, and french doors that take you out to the screened porch.The delightful screened porch has a ceiling fan and a screened door out to the common area just feet away from the pool! In the kitchen you will find gorgeous granite countertops, custom tile backsplash, stainless steel appliances, a pantry, plenty of cabinet and counter space, as well as an island with pendant lighting and seating for 4! Another great feature of this unit is that this floor plan has 2 master bedrooms and the same square footage as the 3 bedroom model so all the rooms are very large! Double doors off the living room take you into the first big master bedroom that has a double window, a ceiling fan, walk-in closet, and an ensuite bathroom with a glass enclosed shower. The second large master bedroom has a ceiling fan, a closet, and a vanity area outside of the ensuite bathroom. The second master bath has a jetted tub/shower combo and it also has a separate door out to the main living space so guests dont have to come through the bedroom to get to it. There is also an additional laundry room in this unit and a separate storage unit just outside the front door. This particular building also has an elevator to all floors. The Village at Queens Harbour II has a fabulous resort style community pool with a hot tub surrounded by new palm trees with a clubhouse with a grilling area for owners to enjoy! The Village at Queens Harbour II has low HOA fees and unlike Phase I this has no additional assessment! Conveniently located off HWY 17 Bypass close to tons of restaurants and shopping! Less than 10 minutes from Market Common and less than 15 minutes from the Beach!!
Sale Info
Listing Date: 01-05-2021
Sold Date: 05-10-2021
Aprox Days on Market:
4 month(s), 4 day(s)
Listing Sold:
3 Year(s), 5 month(s), 29 day(s) ago
Asking Price: $189,900
Selling Price: $183,000
Price Difference:
Reduced By $6,900
Agriculture / Farm
Grazing Permits Blm: ,No,
Horse: No
Grazing Permits Forest Service: ,No,
Grazing Permits Private: ,No,
Irrigation Water Rights: ,No,
Farm Credit Service Incl: ,No,
Crops Included: ,No,
Association Fees / Info
Hoa Frequency: Quarterly
Hoa Fees: 320
Hoa: 1
Hoa Includes: AssociationManagement, CommonAreas, CableTV, Insurance, LegalAccounting, MaintenanceGrounds, Pools, RecreationFacilities, Sewer, Trash, Water
Community Features: Clubhouse, CableTV, RecreationArea, Pool
Assoc Amenities: Clubhouse, Trash, CableTV, Elevators
Bathroom Info
Total Baths: 2.00
Fullbaths: 2
Bedroom Info
Beds: 2
Building Info
New Construction: No
Levels: One
Year Built: 2018
Mobile Home Remains: ,No,
Zoning: PUD
Style: MidRise
Common Walls: EndUnit
Construction Materials: VinylSiding
Entry Level: 1
Buyer Compensation
Exterior Features
Spa: No
Patio and Porch Features: RearPorch, Porch, Screened
Pool Features: Community, OutdoorPool, Private
Foundation: Slab
Exterior Features: Elevator, HandicapAccessible, Porch
Financial
Lease Renewal Option: ,No,
Garage / Parking
Garage: No
Carport: No
Parking Type: AdditionalParking, OneSpace
Open Parking: No
Attached Garage: No
Green / Env Info
Green Energy Efficient: Doors, Windows
Interior Features
Floor Cover: Tile, Wood
Door Features: InsulatedDoors
Fireplace: No
Laundry Features: WasherHookup
Furnished: Unfurnished
Interior Features: SplitBedrooms, WindowTreatments, BedroomonMainLevel, EntranceFoyer
Lot Info
Lease Considered: ,No,
Lease Assignable: ,No,
Acres: 0.00
Land Lease: No
Misc
Pool Private: Yes
Offer Compensation
Other School Info
Property Info
County: Horry
View: No
Senior Community: No
Stipulation of Sale: None
Property Sub Type Additional: Condominium
Property Attached: No
Disclosures: CovenantsRestrictionsDisclosure,SellerDisclosure
Rent Control: No
Construction: Resale
Room Info
Basement: ,No,
Sold Info
Sold Date: 2021-05-10T00:00:00
Sqft Info
Building Sqft: 1390
Living Area Source: PublicRecords
Sqft: 1390
Tax Info
Unit Info
Unit: 104
Utilities / Hvac
Heating: Electric
Electric On Property: No
Cooling: No
Utilities Available: CableAvailable, ElectricityAvailable, PhoneAvailable, SewerAvailable, WaterAvailable, TrashCollection
Heating: Yes
Water Source: Public
Waterfront / Water
Waterfront: No
Schools
Elem: Burgess Elementary School
Middle: Saint James Intermediate School
High: Saint James High School
Directions
Head northwest on 21st Ave N toward N Oak St(1.4 mi) Use the left 2 lanes to turn left onto US-17 S/US-17 BYP S(4.4 mi) Keep left to continue on US-17/US Highway 17 Bypass S(3.5 mi) Turn right onto S Strand Dr(354 ft) Turn left onto Loyola Dr(0.3 mi) Turn right onto Shelby Lawson Dr(52 ft) Turn right to stay on Shelby Lawson Dr(279 ft) 304 Shelby Lawson Dr, Myrtle Beach, SC 29588Courtesy of Keller Williams Oak And Ocean
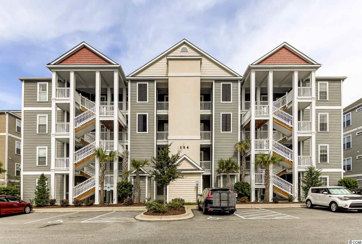
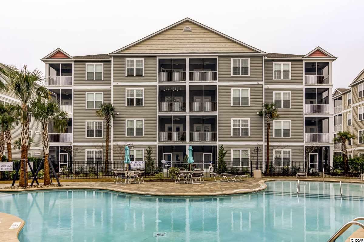
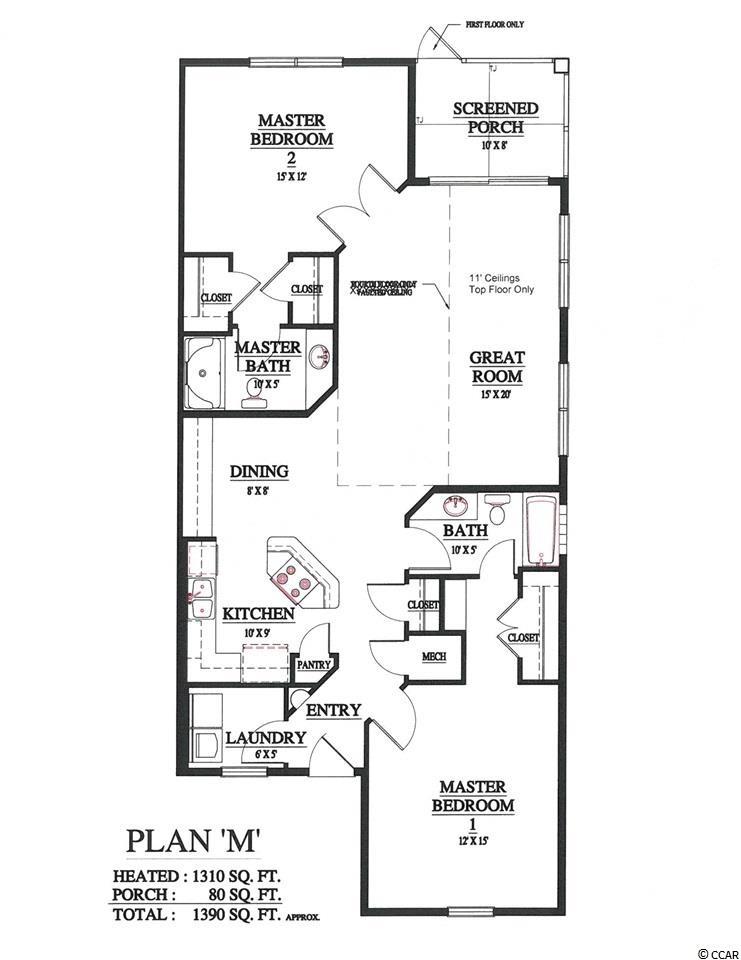
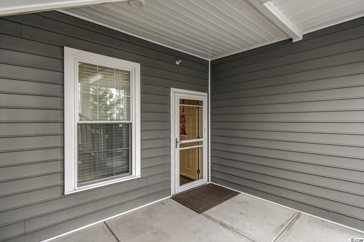
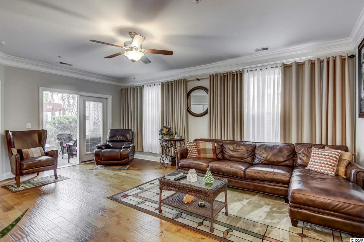
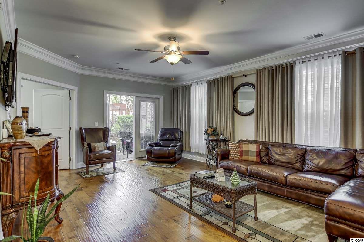
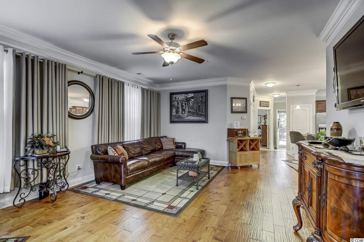
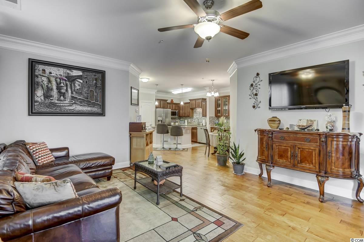
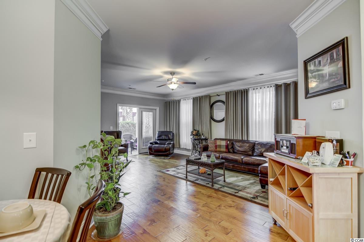
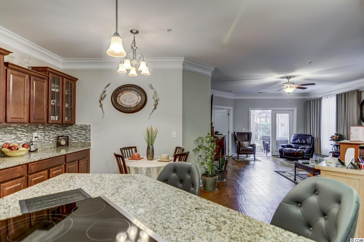
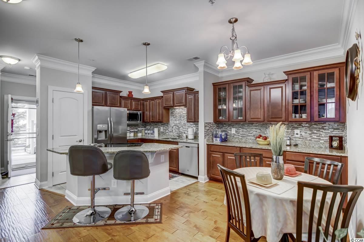
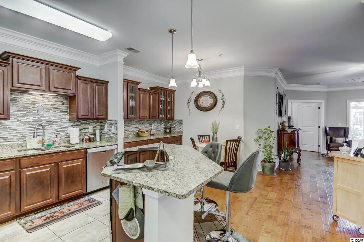
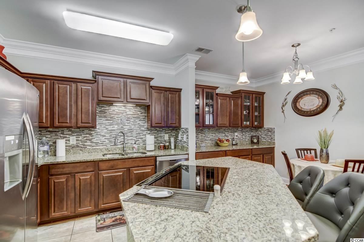
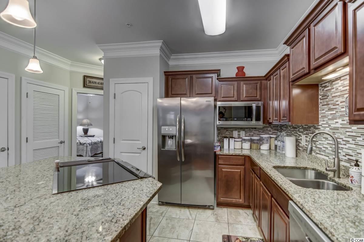
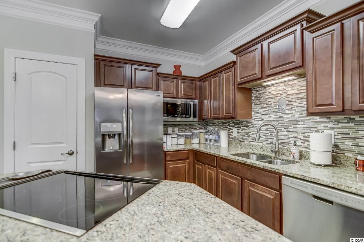
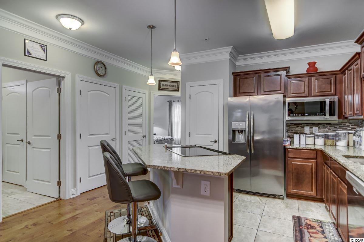
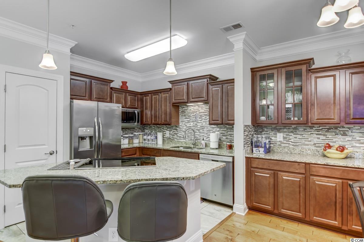
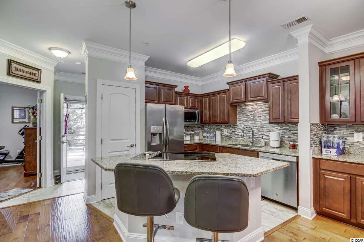
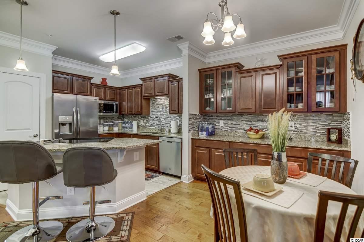
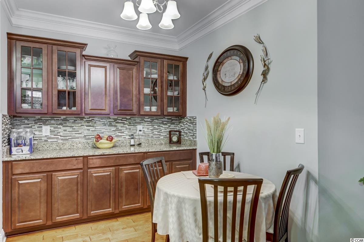
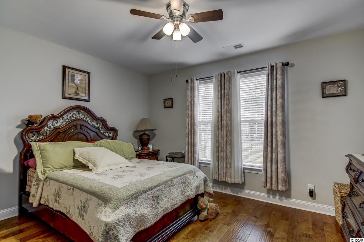
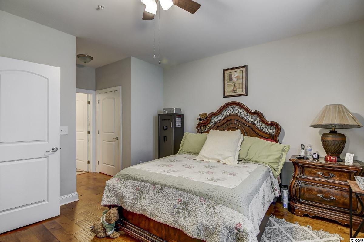
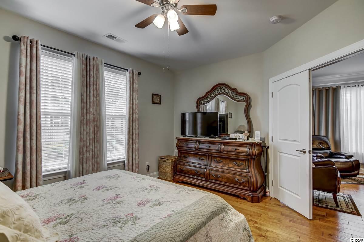
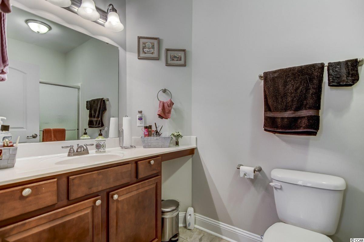
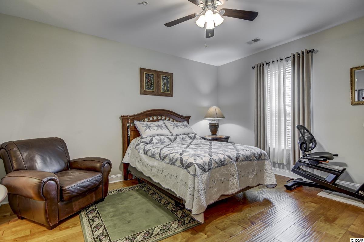
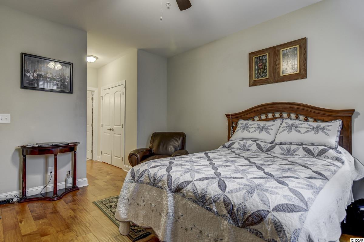
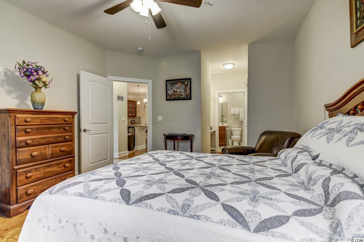
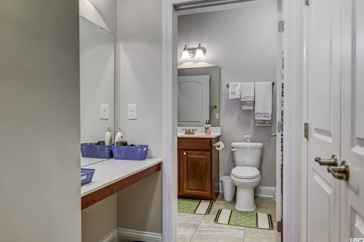
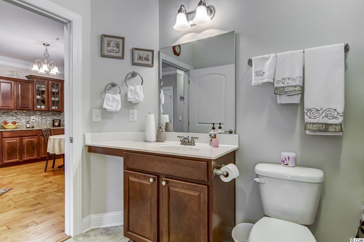
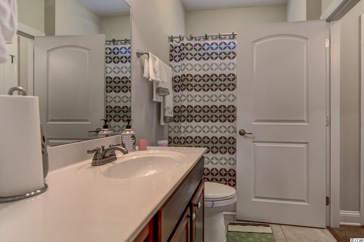
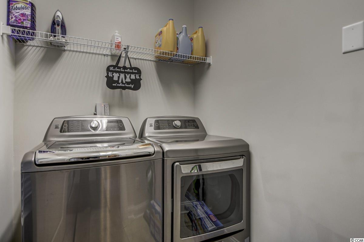
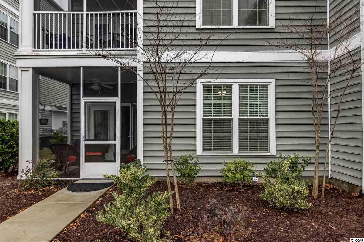
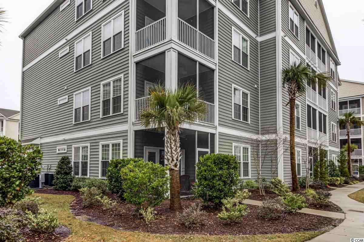
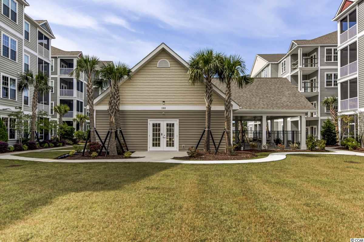
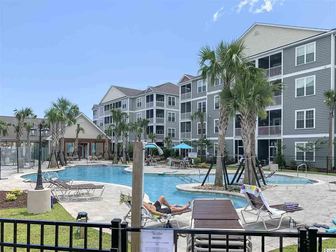
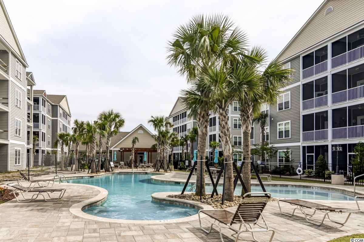
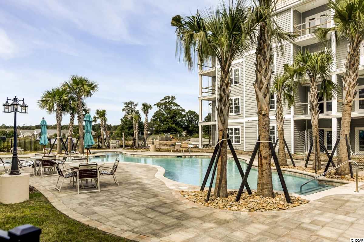
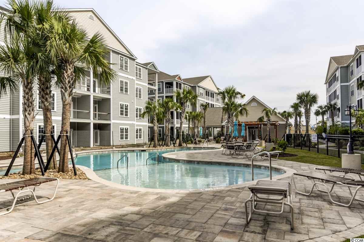
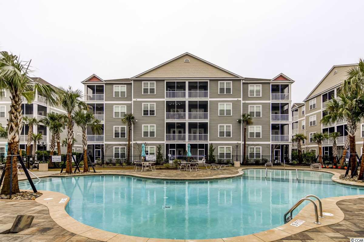
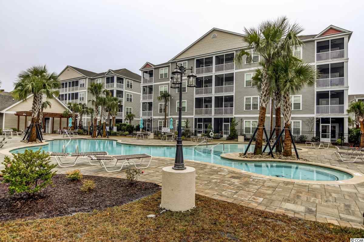

 MLS# 906746
MLS# 906746 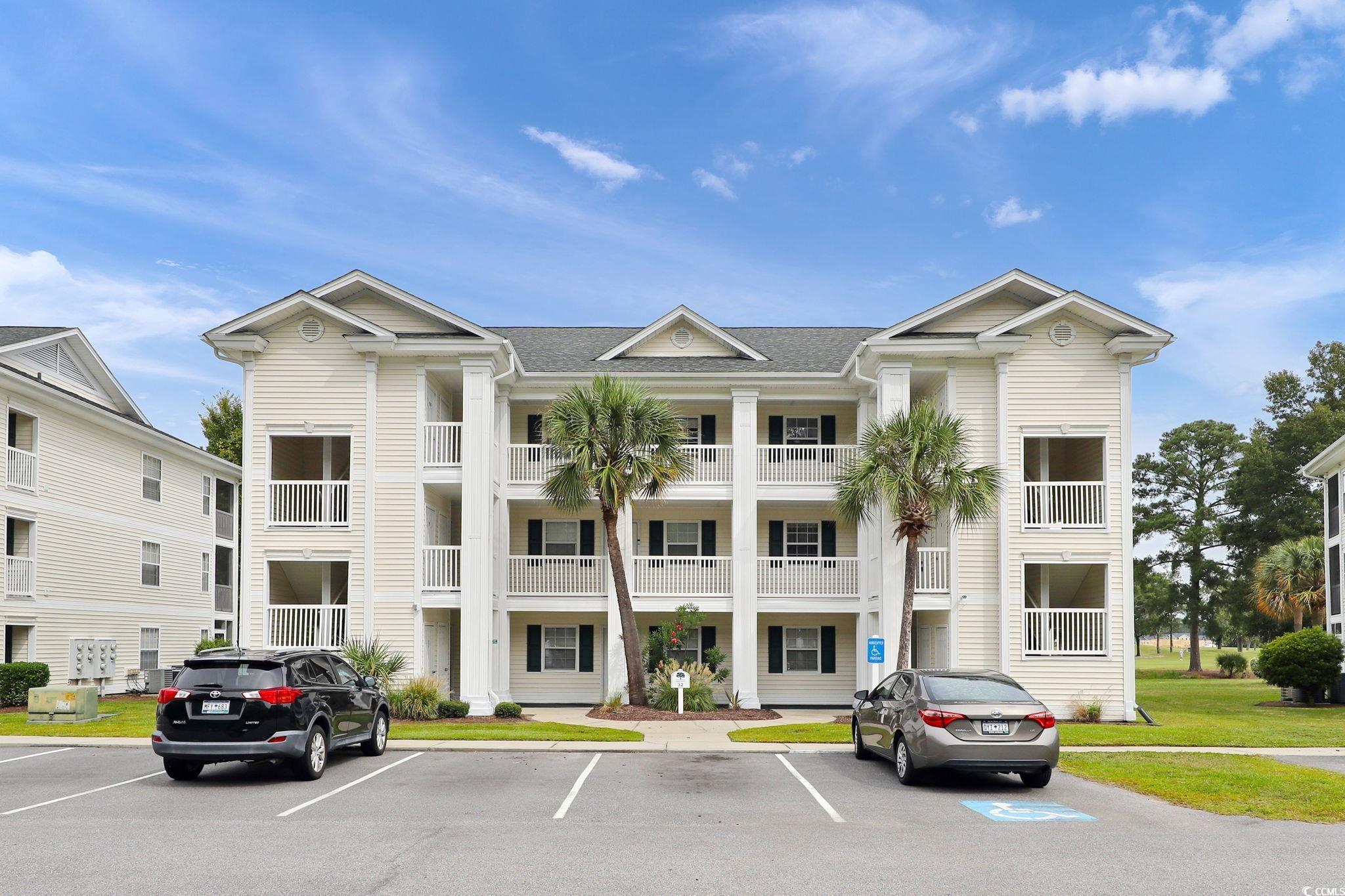
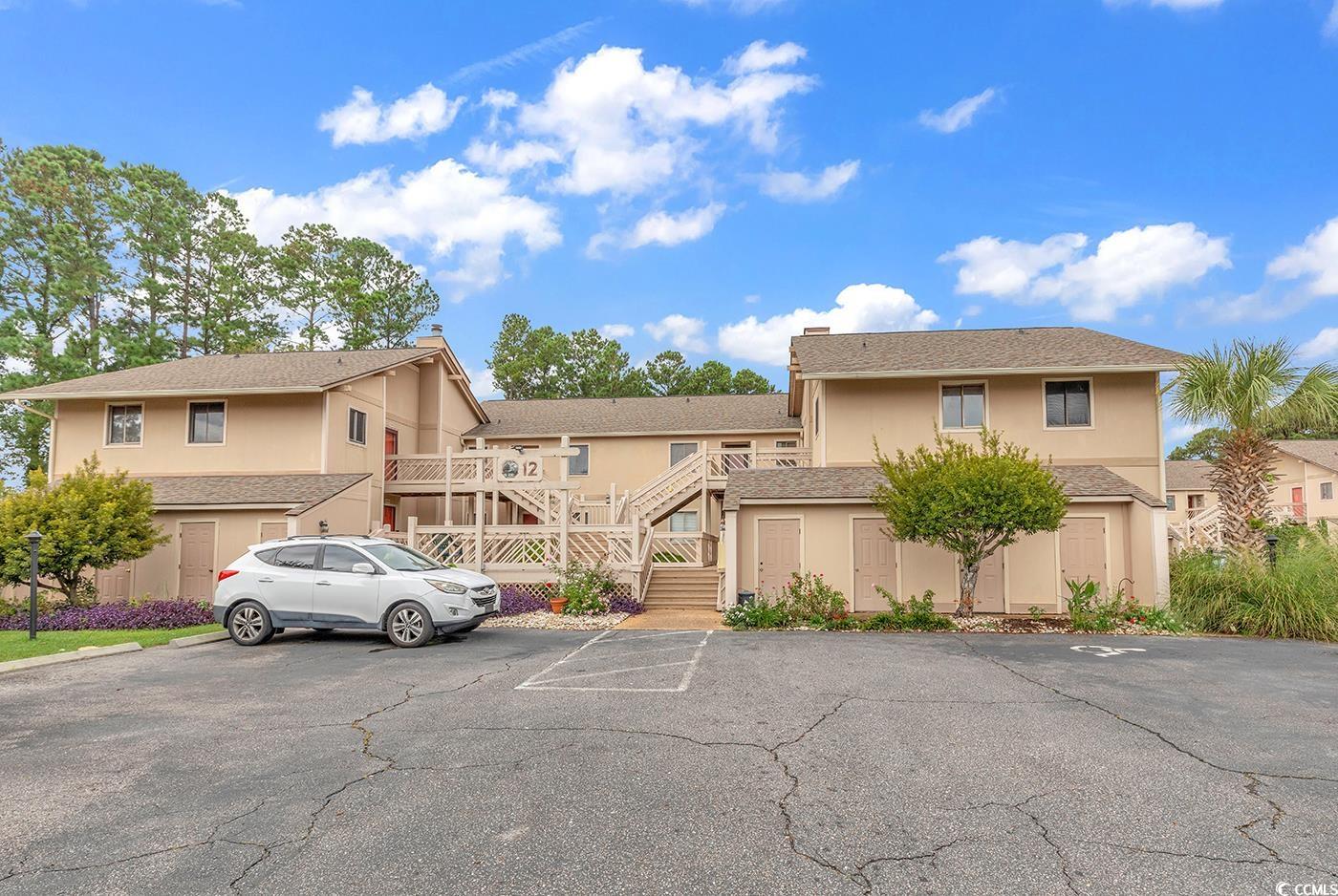
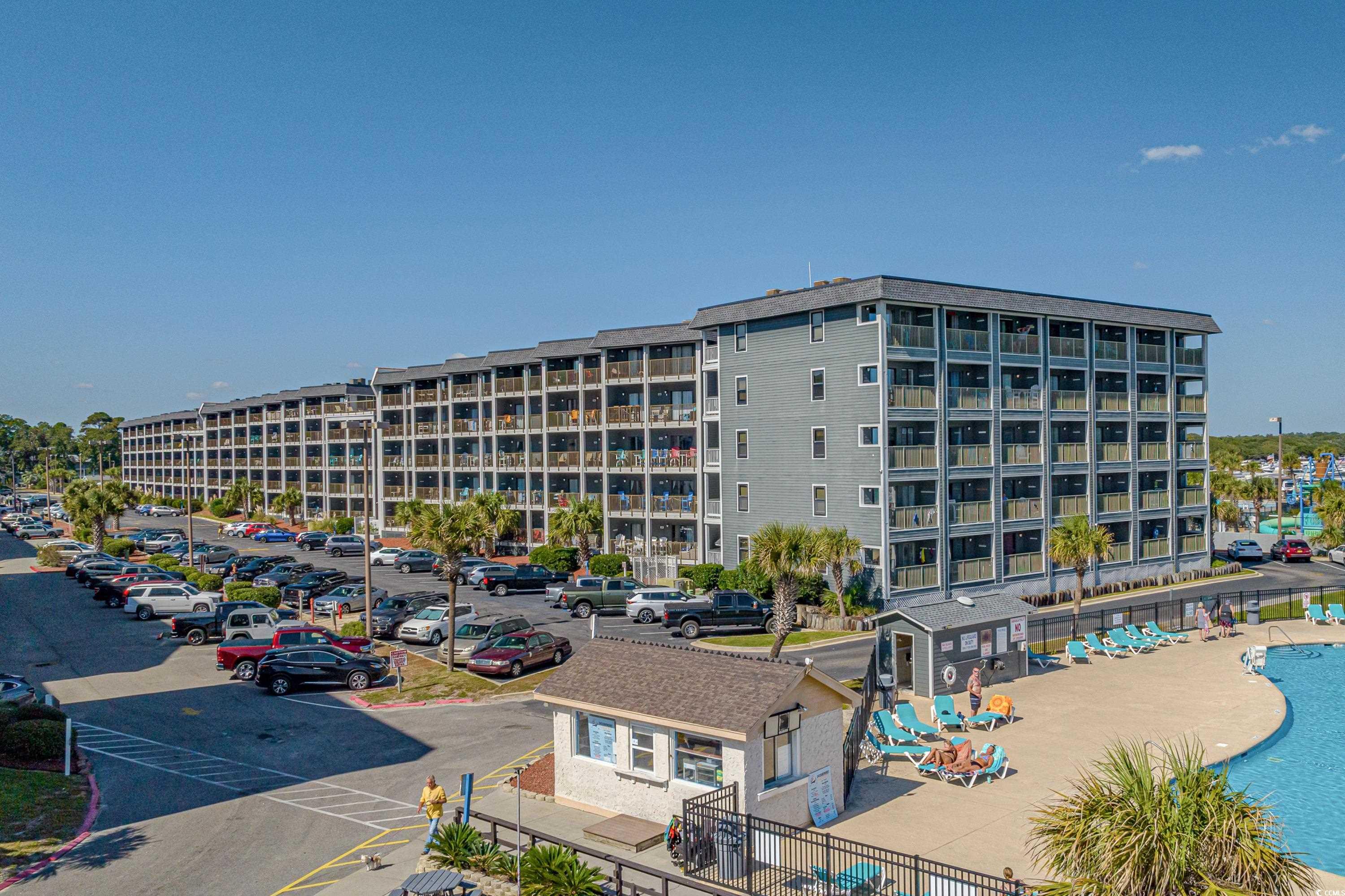
 Provided courtesy of © Copyright 2024 Coastal Carolinas Multiple Listing Service, Inc.®. Information Deemed Reliable but Not Guaranteed. © Copyright 2024 Coastal Carolinas Multiple Listing Service, Inc.® MLS. All rights reserved. Information is provided exclusively for consumers’ personal, non-commercial use,
that it may not be used for any purpose other than to identify prospective properties consumers may be interested in purchasing.
Images related to data from the MLS is the sole property of the MLS and not the responsibility of the owner of this website.
Provided courtesy of © Copyright 2024 Coastal Carolinas Multiple Listing Service, Inc.®. Information Deemed Reliable but Not Guaranteed. © Copyright 2024 Coastal Carolinas Multiple Listing Service, Inc.® MLS. All rights reserved. Information is provided exclusively for consumers’ personal, non-commercial use,
that it may not be used for any purpose other than to identify prospective properties consumers may be interested in purchasing.
Images related to data from the MLS is the sole property of the MLS and not the responsibility of the owner of this website.