Viewing Listing MLS# 2121649
Myrtle Beach, SC 29579
- 3Beds
- 2Full Baths
- N/AHalf Baths
- 2,445SqFt
- 2011Year Built
- 0.22Acres
- MLS# 2121649
- Residential
- Detached
- Sold
- Approx Time on Market2 months, 7 days
- AreaMyrtle Beach Area--Carolina Forest
- CountyHorry
- Subdivision Berkshire Forest-Carolina Forest
Overview
Built in the highly desirable Berkshire Forest community, this home is already loaded with popular home accent features. Enjoy coming home to this beautiful 3 Bedroom/2 Bath single story home that boasts a spacious floorplan with 12' ceilings and a gas fireplace in the great room. For those who enjoy cooking, the kitchen is wide open offering upgraded cabinets with the slow close feature, granite countertops, stainless appliances, gas stove, bay window, and an island for prep work. The home also has a new dishwasher and a new hot water heater. Just off of the kitchen is the formal dining room, perfect for entertaining friends and family. The master suite includes a double tray ceiling, bay window area, tile shower, and dual sinks. The two guest bedrooms share a beautifully decorated guest bath. Opening the French doors off of the great room, you'll walk into your spacious office area, complete with a great view of the pond. Interior features for the home include hardwood flooring, tile, upgraded ceiling fans and light fixtures, with new paint on the walls. The outdoor features for this home have to be seen to be beloved, I mean believed. Walking through your sunroom and out into your screen porch, you'll enter your outdoor living experience, including several sitting areas with views of the pond behind the home. Stamped concrete, pavers/patio walls and upgraded landscaping make enjoying your outdoor life a wonderful experience. The outdoor features also include two new Anderson storm doors for the font, a three car garage, and a new removable hurricane shutter system. The amenities for Berkshire Forest are among the top in Carolina Forest featuring two pools, large clubhouse with a gym and kitchen, pickleball, bark park, tennis, basketball, and a lazy river/splash pad. Furniture can be included into the offer, as the homeowners will consider parting with individual pieces.
Sale Info
Listing Date: 09-28-2021
Sold Date: 12-06-2021
Aprox Days on Market:
2 month(s), 7 day(s)
Listing Sold:
2 Year(s), 11 month(s), 10 day(s) ago
Asking Price: $559,000
Selling Price: $500,000
Price Difference:
Reduced By $25,000
Agriculture / Farm
Grazing Permits Blm: ,No,
Horse: No
Grazing Permits Forest Service: ,No,
Other Structures: SecondGarage
Grazing Permits Private: ,No,
Irrigation Water Rights: ,No,
Farm Credit Service Incl: ,No,
Crops Included: ,No,
Association Fees / Info
Hoa Frequency: Monthly
Hoa Fees: 103
Hoa: 1
Hoa Includes: AssociationManagement, CommonAreas, LegalAccounting, Pools, RecreationFacilities, Trash
Community Features: Beach, Clubhouse, GolfCartsOK, PrivateBeach, RecreationArea, TennisCourts, LongTermRentalAllowed, Pool
Assoc Amenities: BeachRights, Clubhouse, OwnerAllowedGolfCart, OwnerAllowedMotorcycle, PrivateMembership, PetRestrictions, Security, TenantAllowedGolfCart, TennisCourts
Bathroom Info
Total Baths: 2.00
Fullbaths: 2
Bedroom Info
Beds: 3
Building Info
New Construction: No
Levels: One
Year Built: 2011
Mobile Home Remains: ,No,
Zoning: PDD
Style: Ranch
Construction Materials: VinylSiding, WoodFrame
Builders Name: Pulte
Builder Model: Newport
Buyer Compensation
Exterior Features
Spa: No
Patio and Porch Features: RearPorch, FrontPorch, Patio, Porch, Screened
Pool Features: Community, OutdoorPool
Foundation: Slab
Exterior Features: SprinklerIrrigation, Porch, Patio
Financial
Lease Renewal Option: ,No,
Garage / Parking
Parking Capacity: 6
Garage: Yes
Carport: No
Parking Type: Attached, Garage, ThreeCarGarage, GarageDoorOpener
Open Parking: No
Attached Garage: Yes
Garage Spaces: 3
Green / Env Info
Interior Features
Floor Cover: Carpet, Tile, Wood
Door Features: StormDoors
Fireplace: Yes
Laundry Features: WasherHookup
Furnished: Unfurnished
Interior Features: Fireplace, BedroomonMainLevel, BreakfastArea, EntranceFoyer, KitchenIsland, StainlessSteelAppliances, SolidSurfaceCounters
Appliances: Dishwasher, Disposal, Microwave, Range, Refrigerator, RangeHood
Lot Info
Lease Considered: ,No,
Lease Assignable: ,No,
Acres: 0.22
Land Lease: No
Lot Description: CulDeSac, OutsideCityLimits
Misc
Pool Private: No
Pets Allowed: OwnerOnly, Yes
Offer Compensation
Other School Info
Property Info
County: Horry
View: No
Senior Community: No
Stipulation of Sale: None
View: Lake
Property Sub Type Additional: Detached
Property Attached: No
Security Features: SmokeDetectors, SecurityService
Disclosures: CovenantsRestrictionsDisclosure,SellerDisclosure
Rent Control: No
Construction: Resale
Room Info
Basement: ,No,
Sold Info
Sold Date: 2021-12-06T00:00:00
Sqft Info
Building Sqft: 2745
Living Area Source: PublicRecords
Sqft: 2445
Tax Info
Unit Info
Utilities / Hvac
Heating: Gas
Electric On Property: No
Cooling: No
Utilities Available: CableAvailable, ElectricityAvailable, NaturalGasAvailable, PhoneAvailable, SewerAvailable, UndergroundUtilities, WaterAvailable
Heating: Yes
Water Source: Public
Waterfront / Water
Waterfront: No
Directions
Once on Augusta Plantation Blvd. (off of River Oaks), turn left at the end on Brentford Place (into Berkshire Forest). Make the second right turn onto Loddin Ave. Then take the first right turn onto Chesterwood Ct.Courtesy of Carolina Strand Realty
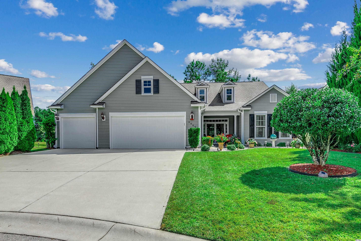
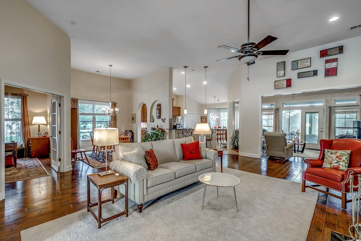
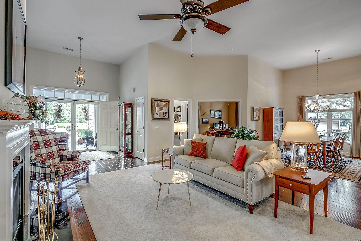
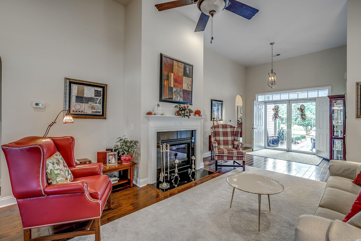
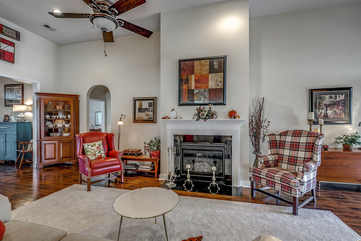
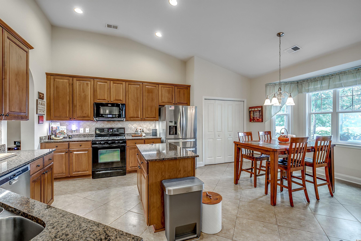
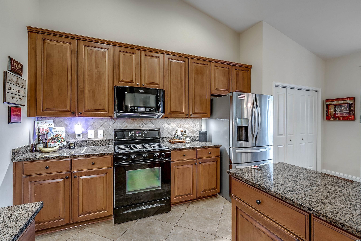
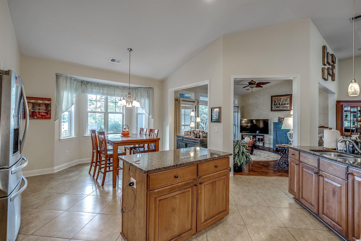
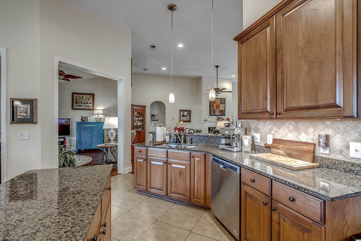
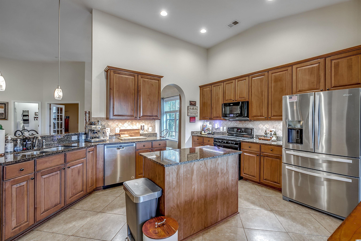
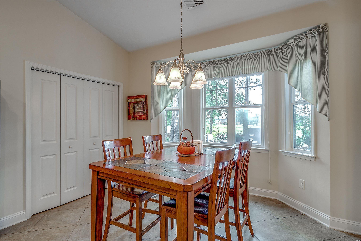
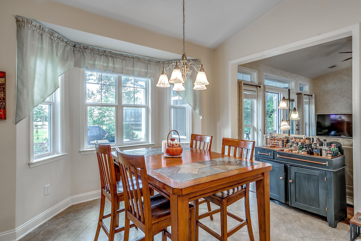
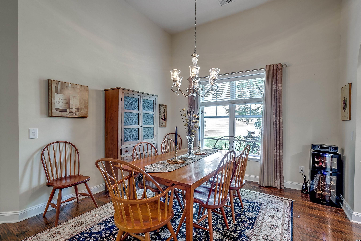
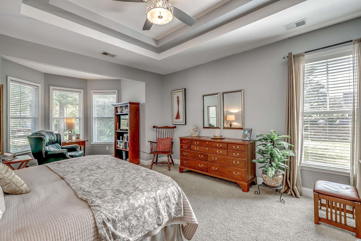
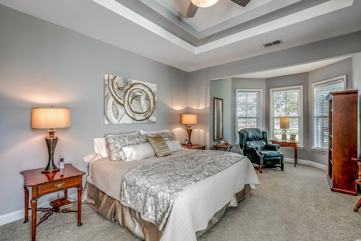
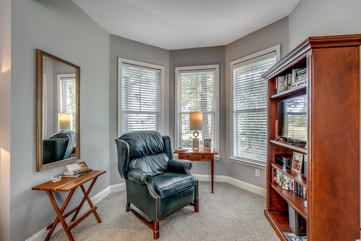
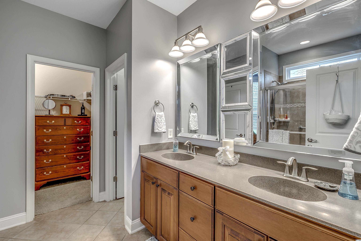
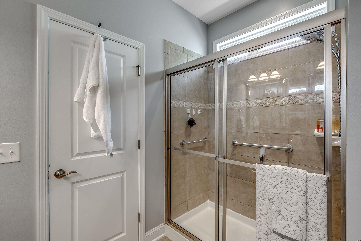
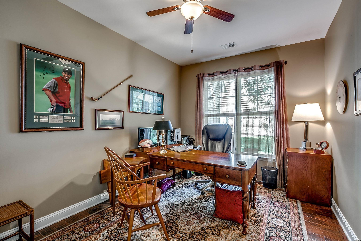
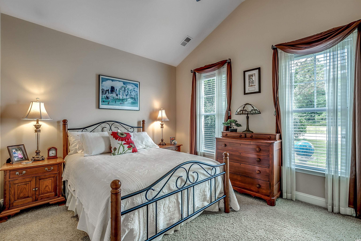
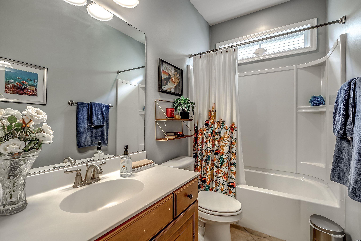
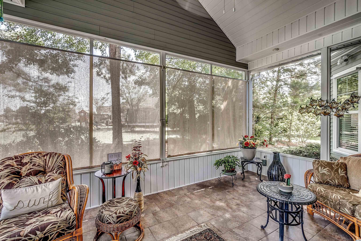
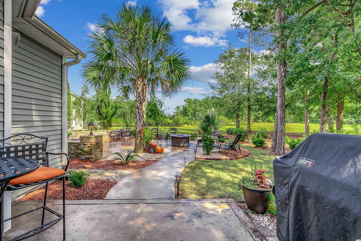
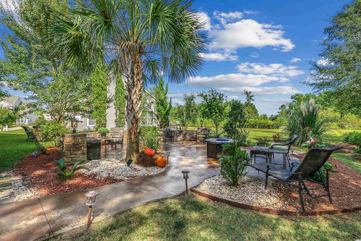
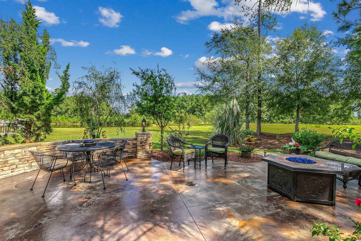
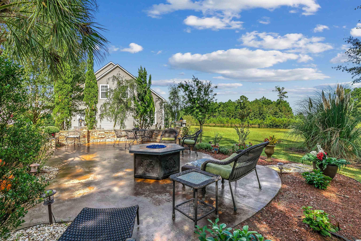
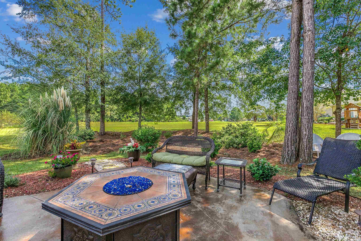
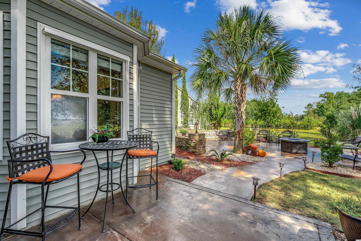
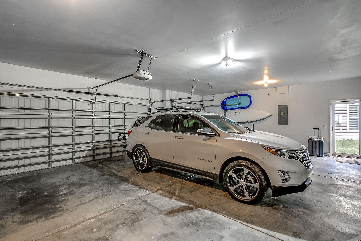
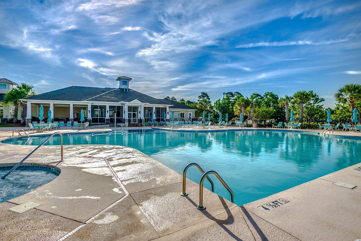
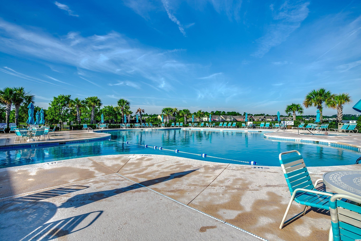
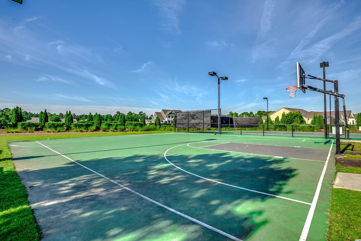
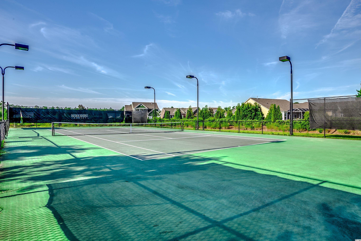
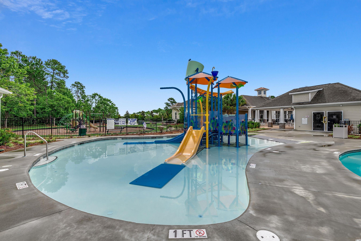
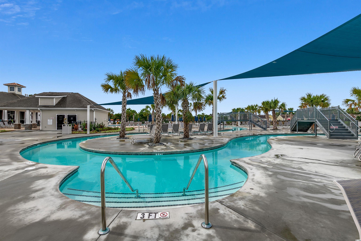
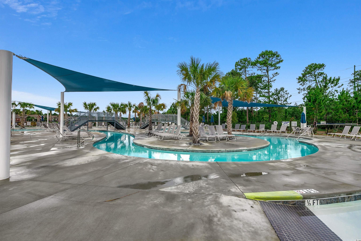
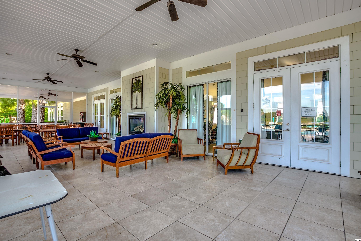
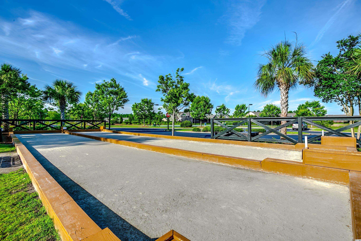
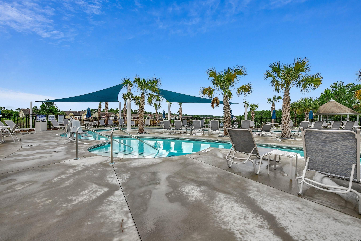
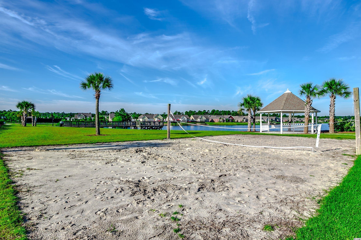

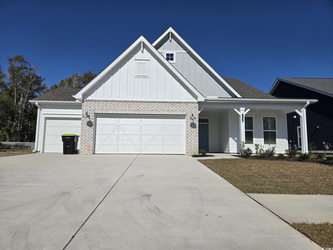
 MLS# 2424804
MLS# 2424804 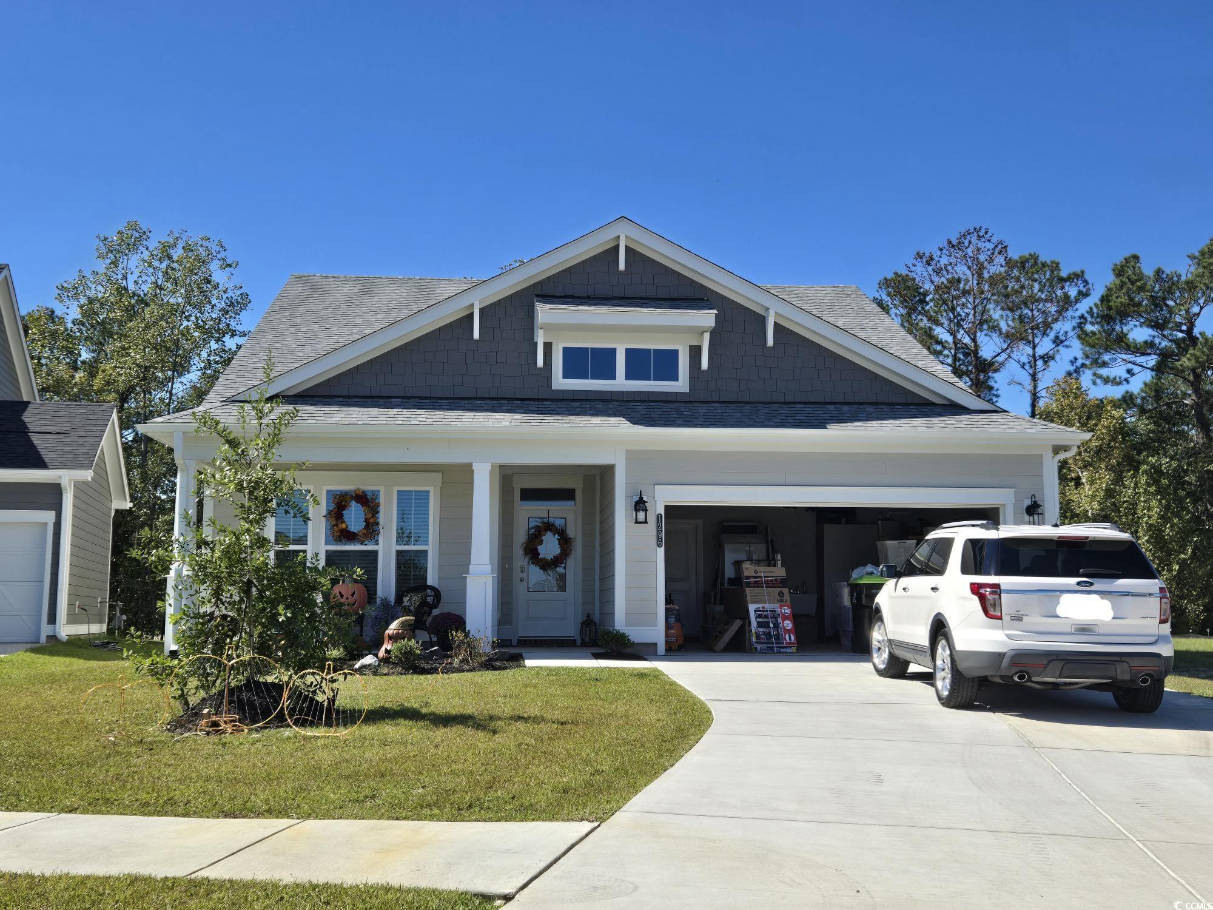
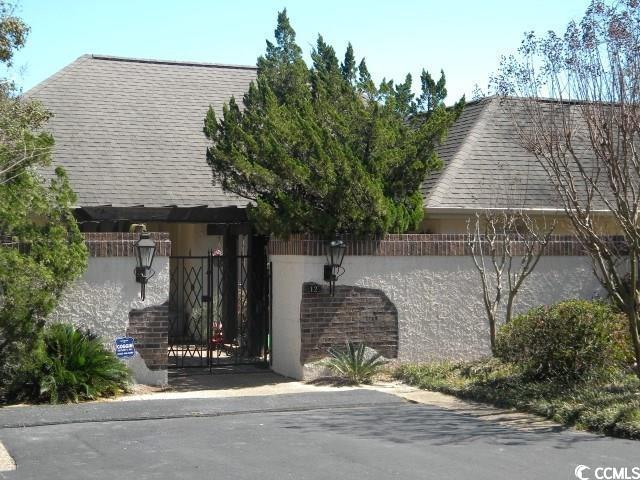
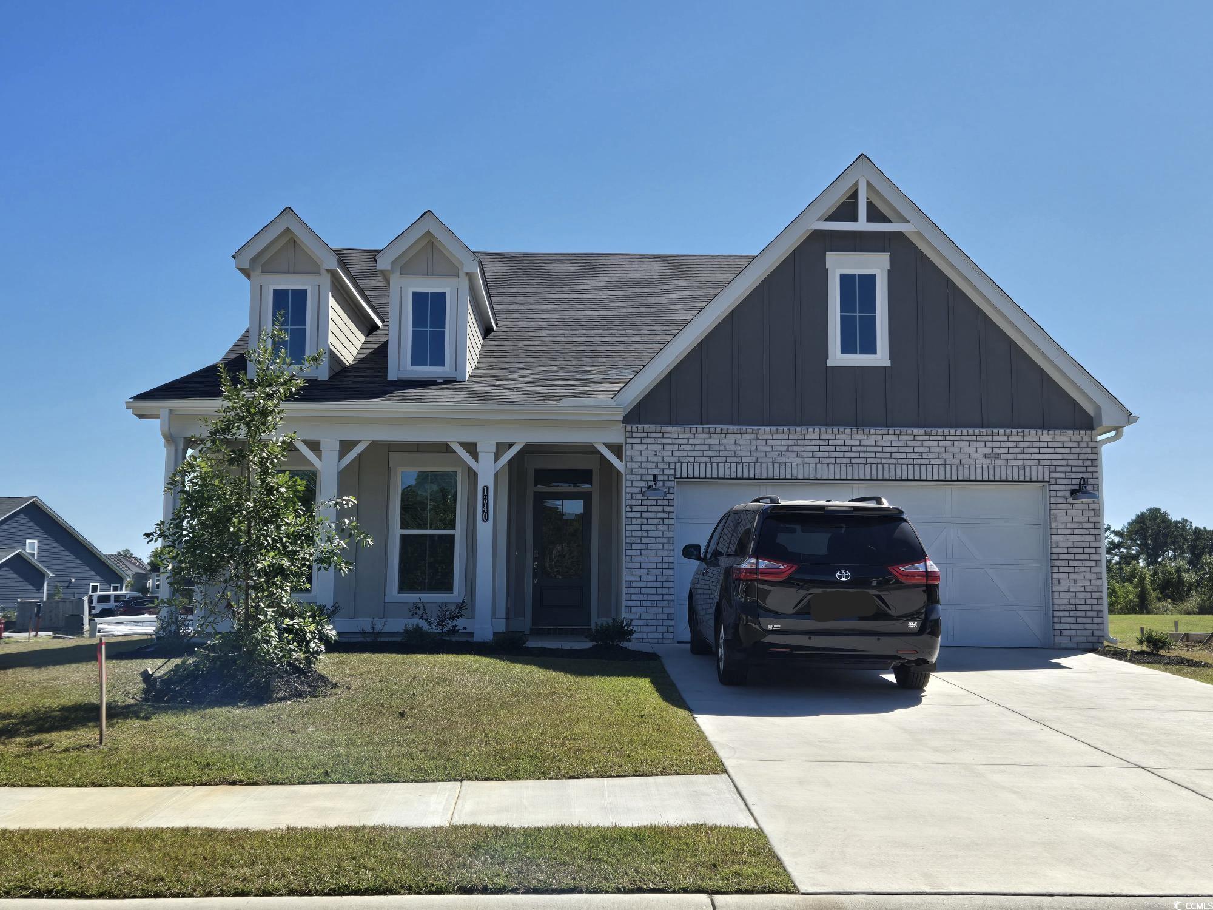
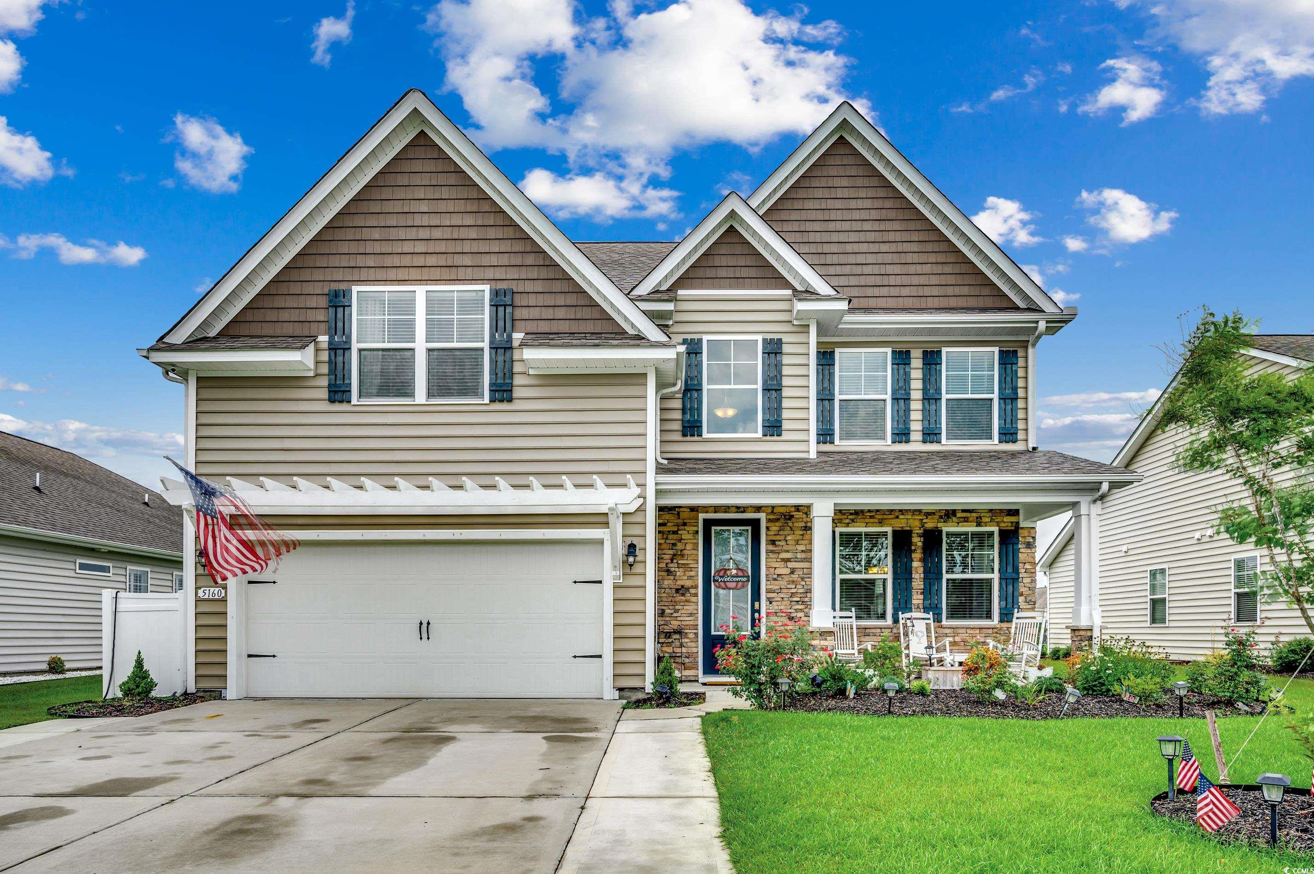
 Provided courtesy of © Copyright 2024 Coastal Carolinas Multiple Listing Service, Inc.®. Information Deemed Reliable but Not Guaranteed. © Copyright 2024 Coastal Carolinas Multiple Listing Service, Inc.® MLS. All rights reserved. Information is provided exclusively for consumers’ personal, non-commercial use,
that it may not be used for any purpose other than to identify prospective properties consumers may be interested in purchasing.
Images related to data from the MLS is the sole property of the MLS and not the responsibility of the owner of this website.
Provided courtesy of © Copyright 2024 Coastal Carolinas Multiple Listing Service, Inc.®. Information Deemed Reliable but Not Guaranteed. © Copyright 2024 Coastal Carolinas Multiple Listing Service, Inc.® MLS. All rights reserved. Information is provided exclusively for consumers’ personal, non-commercial use,
that it may not be used for any purpose other than to identify prospective properties consumers may be interested in purchasing.
Images related to data from the MLS is the sole property of the MLS and not the responsibility of the owner of this website.