Viewing Listing MLS# 2214476
Little River, SC 29566
- 3Beds
- 3Full Baths
- 1Half Baths
- 2,230SqFt
- 2023Year Built
- 0.16Acres
- MLS# 2214476
- Residential
- Detached
- Sold
- Approx Time on Market7 months, 12 days
- AreaLittle River Area--North of Hwy 9
- CountyHorry
- Subdivision Cypress Village
Overview
The Hartford plan has two primary suites located on the main level. From the elegant foyer with soaring 12' ceilings, arches, judges panels and 7 1/4"" base boards to the indoor and outdoor gas fireplaces this home has it all. The white kitchen cabinets have soft close construction, waste basket cabinet, super pantry option, ceramic tile backsplash and brushed nickel hardware. The kitchen also includes gourmet appliances, pendant lighting over the countertop height island, under cabinet lighting, beamed ceilings and is wide open to the dining area which also includes a matching butler's pantry. The great room has an arched opening from the dining area and has plenty of natural light from the many windows on the rear of the home that looks out over the covered porch. The main primary suite is located on the rear of the home and includes a 5' x 5"" walk-in tile shower with shampoo shelves, corner seat and glass enclosure. You will also find a large double bowl raised vanity with drawer stack, linen closet, generous walk-in closet and enclosed water closet. The ceiling heights in the down stairs bedrooms are 10'. Upstairs is a generous third suite with a full bathroom. All bedrooms are carpeted and all bathrooms have tild flooring. Other features of this great home are a grilling pad with gas line for the grill, utility sink in the garage and a 42"" garden tub/shower in the secondary primary suite and ceiling fans in the great room, both primary suites and covered porch and additional recessed lights in the great room. Your yard will be fully sodded and include irrigation.
Sale Info
Listing Date: 06-27-2022
Sold Date: 02-09-2023
Aprox Days on Market:
7 month(s), 12 day(s)
Listing Sold:
1 Year(s), 9 month(s), 6 day(s) ago
Asking Price: $472,307
Selling Price: $472,307
Price Difference:
Same as list price
Agriculture / Farm
Grazing Permits Blm: ,No,
Horse: No
Grazing Permits Forest Service: ,No,
Grazing Permits Private: ,No,
Irrigation Water Rights: ,No,
Farm Credit Service Incl: ,No,
Crops Included: ,No,
Association Fees / Info
Hoa Frequency: Quarterly
Hoa Fees: 149
Hoa: No
Bathroom Info
Total Baths: 4.00
Halfbaths: 1
Fullbaths: 3
Bedroom Info
Beds: 3
Building Info
New Construction: Yes
Year Built: 2023
Mobile Home Remains: ,No,
Zoning: PUD
Style: Other
Development Status: NewConstruction
Builders Name: Mungo Homes
Builder Model: Hartford B
Buyer Compensation
Exterior Features
Spa: No
Financial
Lease Renewal Option: ,No,
Garage / Parking
Parking Capacity: 4
Garage: Yes
Carport: No
Parking Type: Attached, Garage, TwoCarGarage
Open Parking: No
Attached Garage: Yes
Garage Spaces: 2
Green / Env Info
Interior Features
Fireplace: No
Furnished: Unfurnished
Lot Info
Lease Considered: ,No,
Lease Assignable: ,No,
Acres: 0.16
Land Lease: No
Misc
Pool Private: No
Offer Compensation
Other School Info
Property Info
County: Horry
View: No
Senior Community: No
Stipulation of Sale: None
Property Sub Type Additional: Detached
Property Attached: No
Rent Control: No
Construction: NeverOccupied
Room Info
Basement: ,No,
Sold Info
Sold Date: 2023-02-09T00:00:00
Sqft Info
Building Sqft: 2684
Living Area Source: Builder
Sqft: 2230
Tax Info
Unit Info
Utilities / Hvac
Electric On Property: No
Cooling: No
Heating: No
Waterfront / Water
Waterfront: No
Courtesy of Carolina One Real Estate-gs
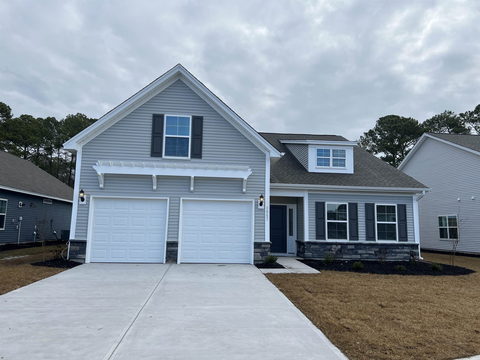
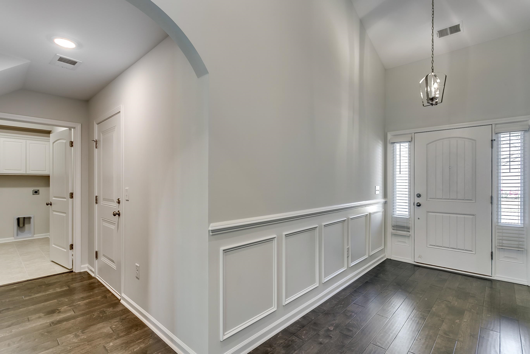
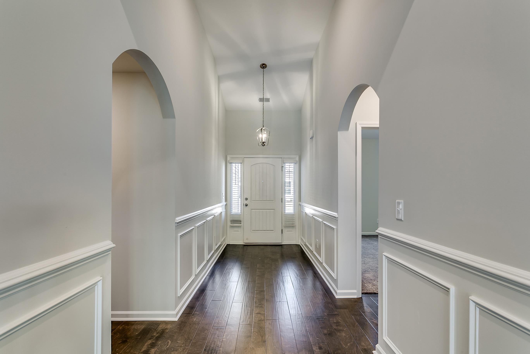
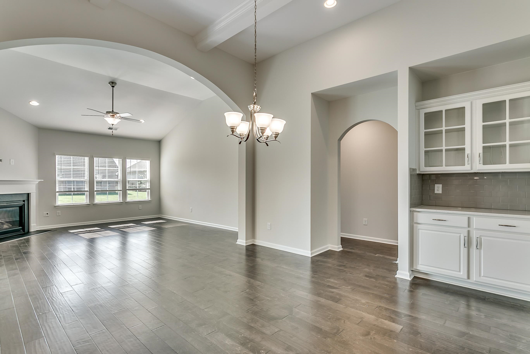
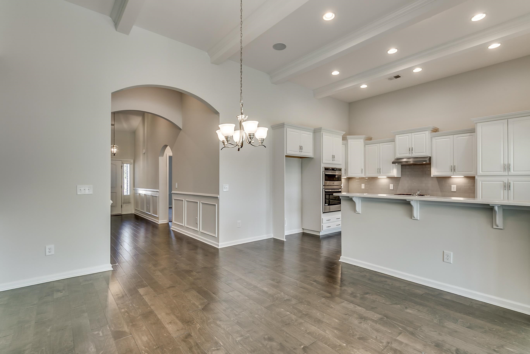
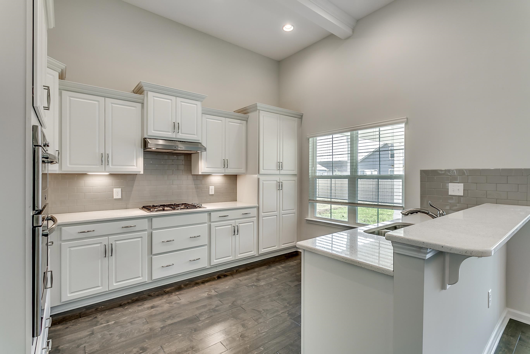
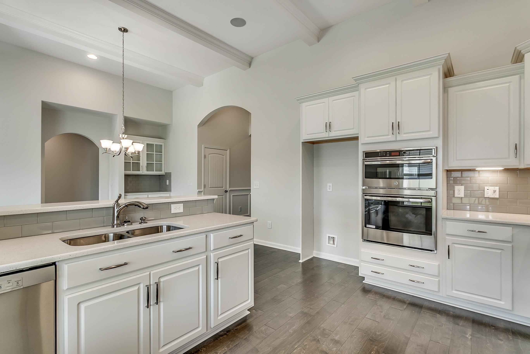
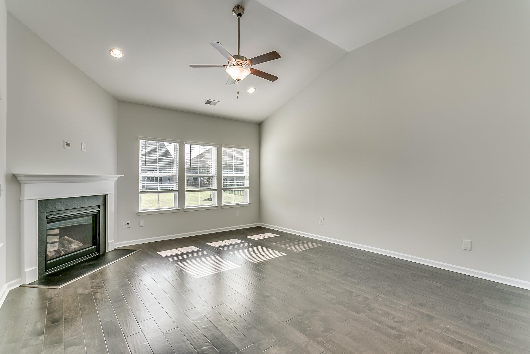
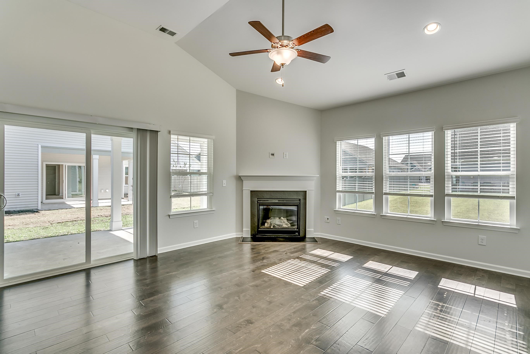
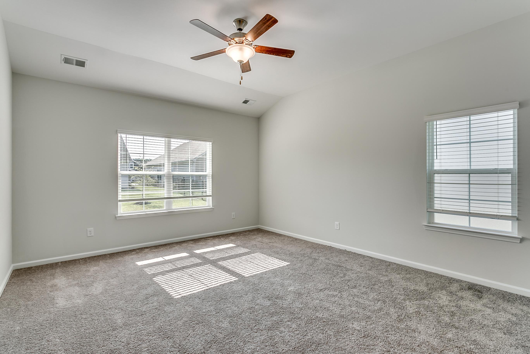
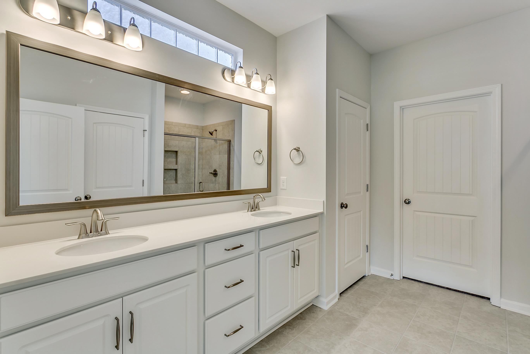
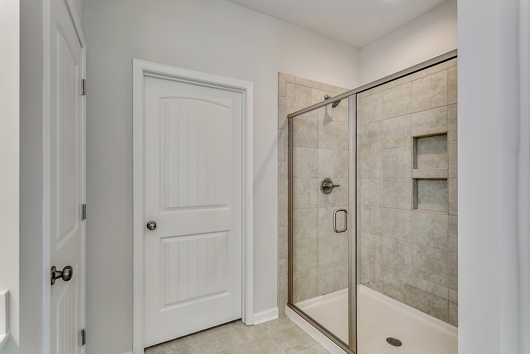
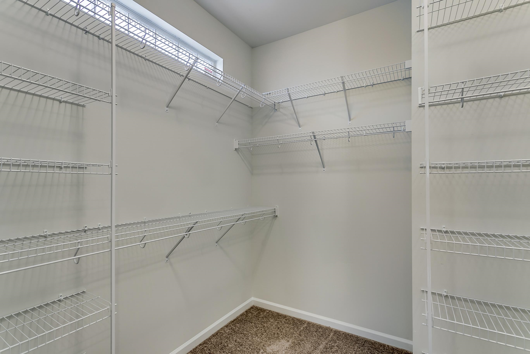
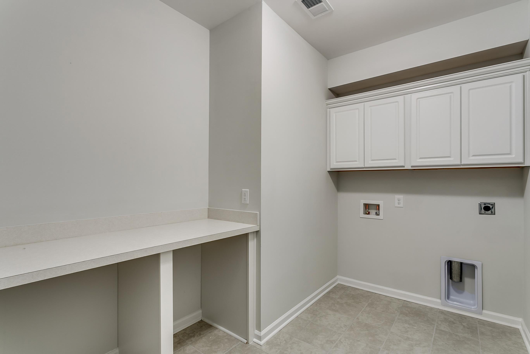
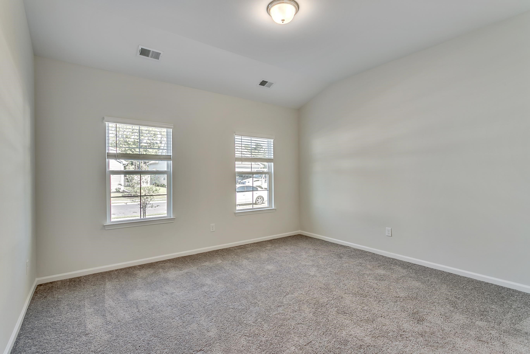
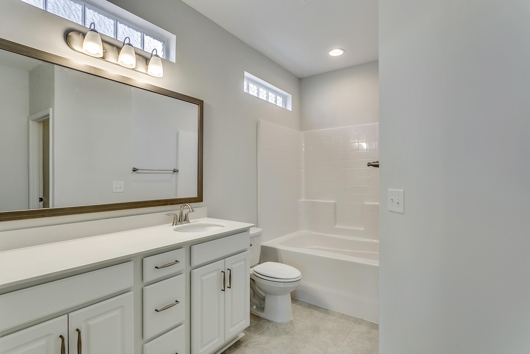
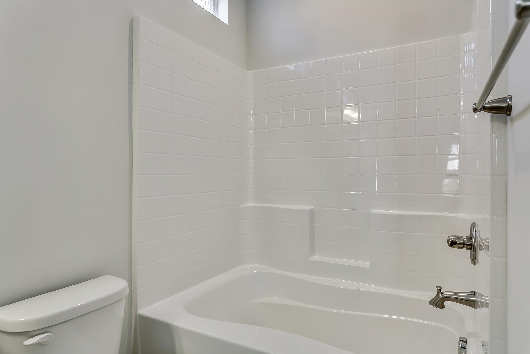
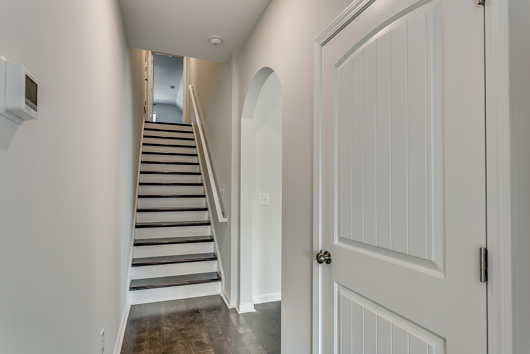
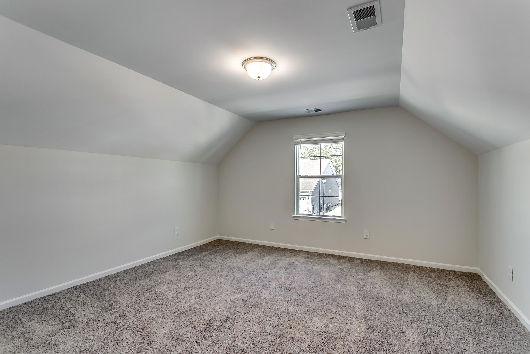
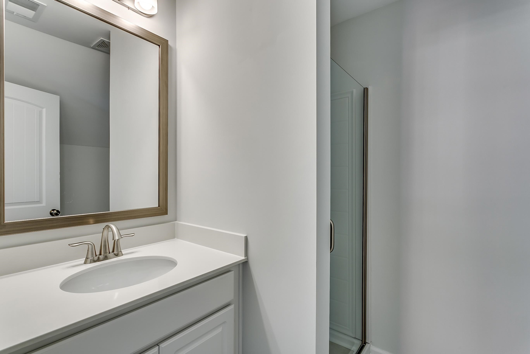

 MLS# 810407
MLS# 810407 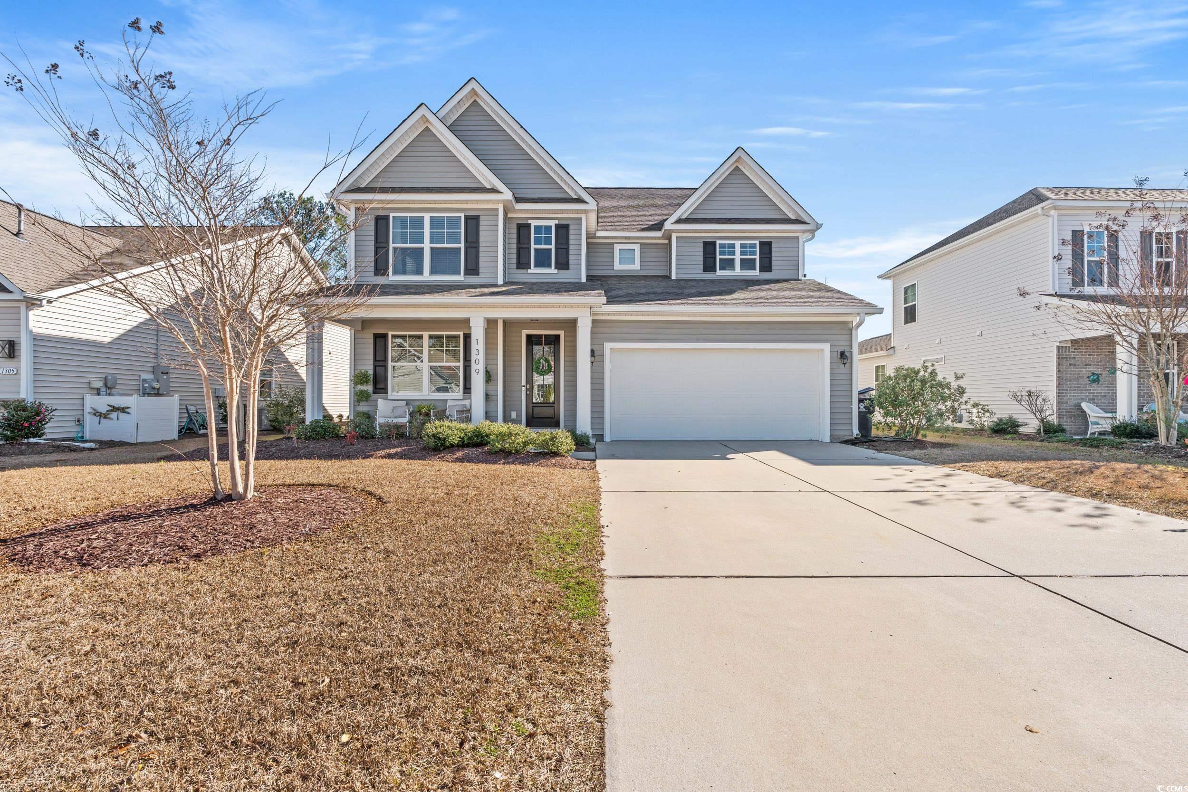
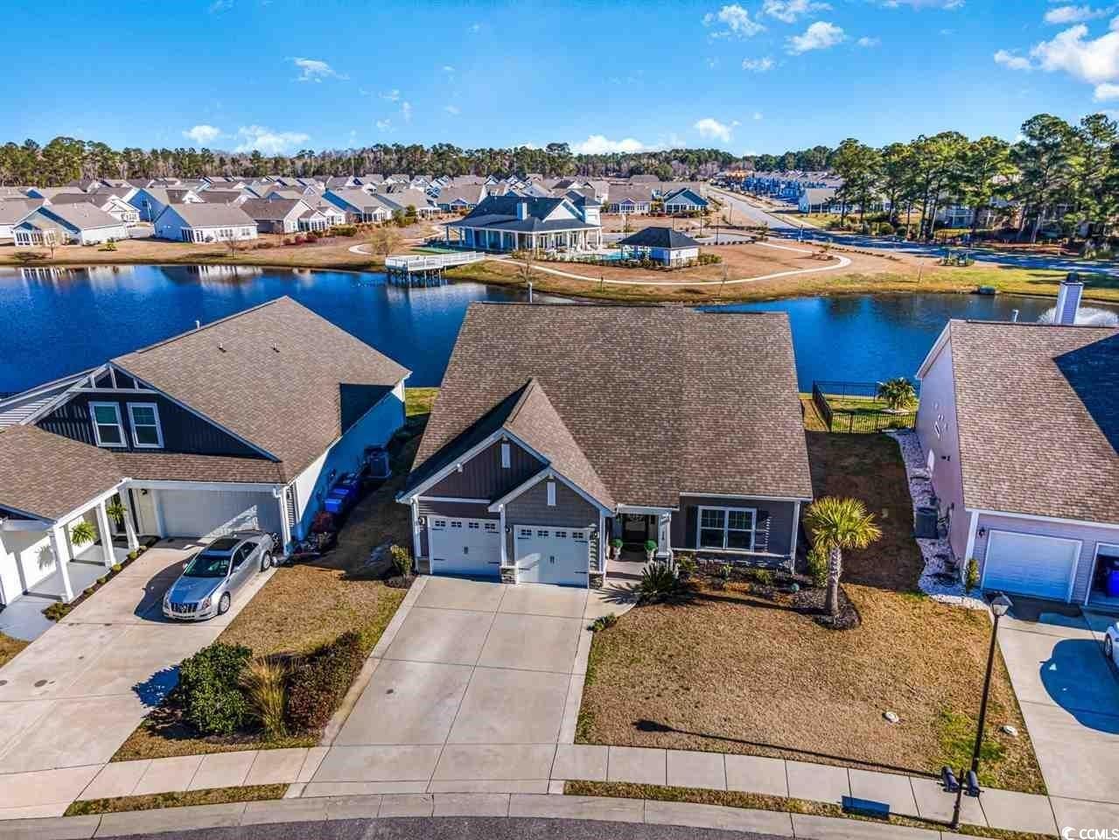
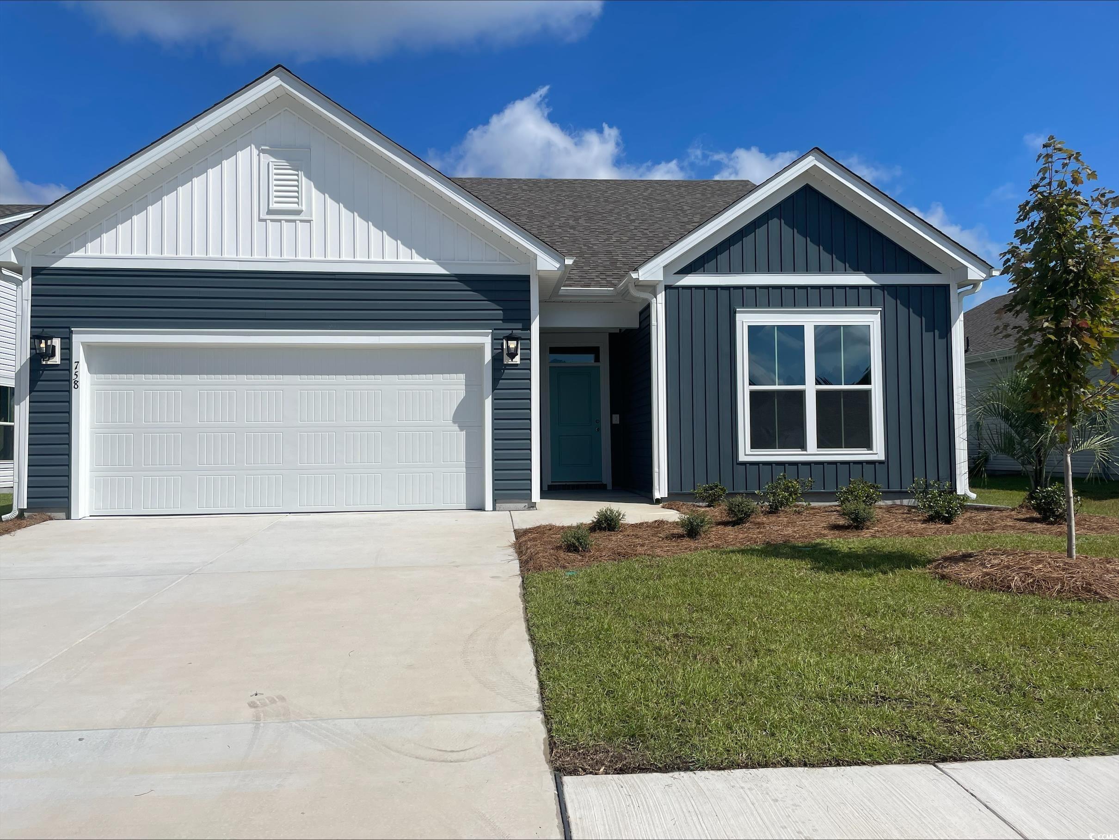
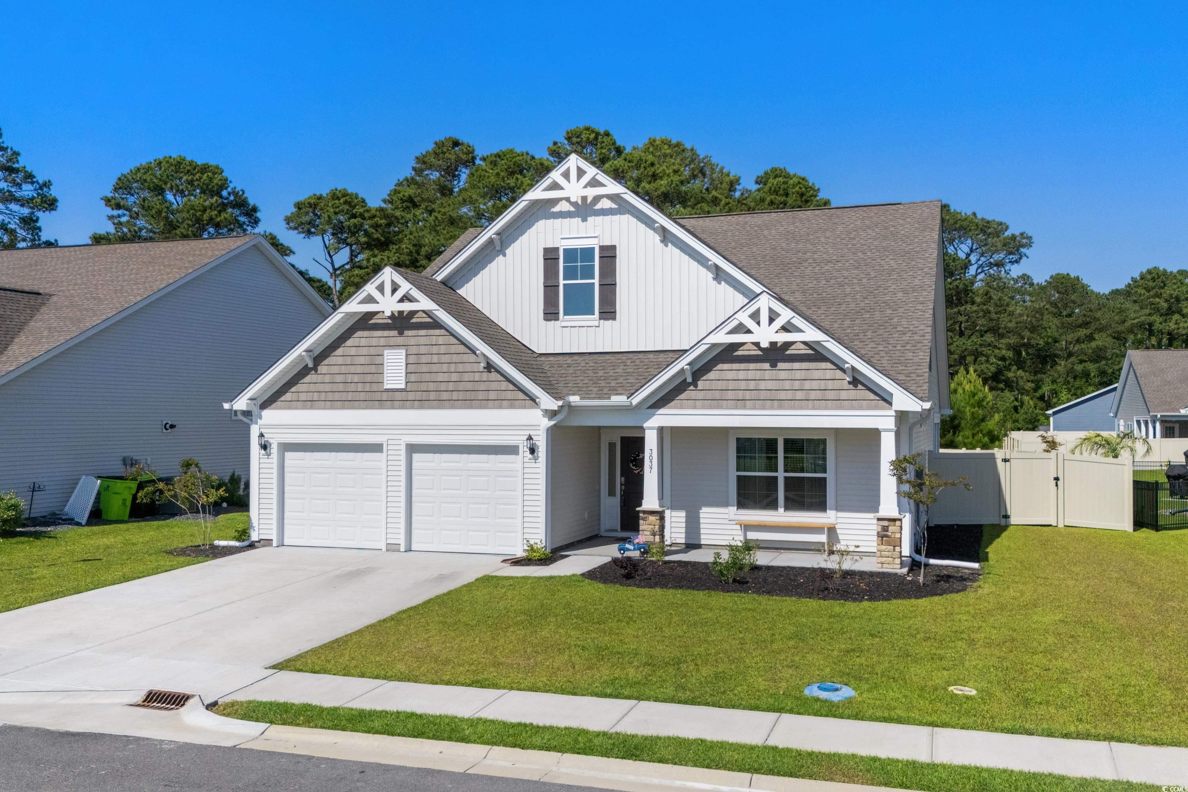
 Provided courtesy of © Copyright 2024 Coastal Carolinas Multiple Listing Service, Inc.®. Information Deemed Reliable but Not Guaranteed. © Copyright 2024 Coastal Carolinas Multiple Listing Service, Inc.® MLS. All rights reserved. Information is provided exclusively for consumers’ personal, non-commercial use,
that it may not be used for any purpose other than to identify prospective properties consumers may be interested in purchasing.
Images related to data from the MLS is the sole property of the MLS and not the responsibility of the owner of this website.
Provided courtesy of © Copyright 2024 Coastal Carolinas Multiple Listing Service, Inc.®. Information Deemed Reliable but Not Guaranteed. © Copyright 2024 Coastal Carolinas Multiple Listing Service, Inc.® MLS. All rights reserved. Information is provided exclusively for consumers’ personal, non-commercial use,
that it may not be used for any purpose other than to identify prospective properties consumers may be interested in purchasing.
Images related to data from the MLS is the sole property of the MLS and not the responsibility of the owner of this website.