Viewing Listing MLS# 2414970
Conway, SC 29527
- 5Beds
- 2Full Baths
- 1Half Baths
- 2,340SqFt
- 2019Year Built
- 0.16Acres
- MLS# 2414970
- Residential
- Detached
- Active
- Approx Time on Market5 days
- AreaConway Central Between 501& 9th Ave / South of 501
- CountyHorry
- SubdivisionOak Glenn
Overview
Welcome home to 3126 Holly Loop, Conway, SC. Located in the beautiful low HOA community of Oak Glenn which has a neighborhood pond, paths, and sidewalks, 5 minutes from wonderful downtown Conway, and less than 20 minutes from the beach with easy access to 501, 701, and 544. This beautiful Horton Galen floorplan home is located on a large corner lot with esthetically pleasing concrete edging, and river rock landscaping. Enjoy fireside sunsets from your fully fenced in backyard, with views of the woods. This gorgeous property has lots of updates, lvp and laminate flooring, 9 foot ceilings downstairs, custom chair rail throughout all the main living areas, stairwells, and hallways. The open floorplan chef's kitchen has granite countertops, stainless steel appliances, a huge island with seating for four, neutral stone backsplash, big pantry and real wood cabinets, the kitchen opens up to the large dining and living areas. This home is perfect for entertaining. Home is ready for new owners to move right in. Some photos have been virtually staged.
Agriculture / Farm
Grazing Permits Blm: ,No,
Horse: No
Grazing Permits Forest Service: ,No,
Grazing Permits Private: ,No,
Irrigation Water Rights: ,No,
Farm Credit Service Incl: ,No,
Crops Included: ,No,
Association Fees / Info
Hoa Frequency: Monthly
Hoa Fees: 33
Hoa: 1
Hoa Includes: CommonAreas
Community Features: LongTermRentalAllowed
Assoc Amenities: OwnerAllowedMotorcycle, PetRestrictions
Bathroom Info
Total Baths: 3.00
Halfbaths: 1
Fullbaths: 2
Bedroom Info
Beds: 5
Building Info
New Construction: No
Levels: Two
Year Built: 2019
Mobile Home Remains: ,No,
Zoning: R1
Style: Traditional
Construction Materials: VinylSiding
Buyer Compensation
Exterior Features
Spa: No
Patio and Porch Features: FrontPorch, Patio
Foundation: Slab
Exterior Features: Fence, Patio
Financial
Lease Renewal Option: ,No,
Garage / Parking
Parking Capacity: 2
Garage: Yes
Carport: No
Parking Type: Attached, Garage, TwoCarGarage, GarageDoorOpener
Open Parking: No
Attached Garage: Yes
Garage Spaces: 2
Green / Env Info
Interior Features
Floor Cover: Laminate, LuxuryVinylPlank, Wood
Door Features: StormDoors
Fireplace: No
Laundry Features: WasherHookup
Furnished: Unfurnished
Interior Features: Attic, PermanentAtticStairs, SplitBedrooms, BreakfastBar, KitchenIsland, StainlessSteelAppliances, SolidSurfaceCounters
Appliances: Dishwasher, Freezer, Disposal, Microwave, Refrigerator
Lot Info
Lease Considered: ,No,
Lease Assignable: ,No,
Acres: 0.16
Land Lease: No
Lot Description: CornerLot
Misc
Pool Private: No
Pets Allowed: OwnerOnly, Yes
Offer Compensation
Other School Info
Property Info
County: Horry
View: No
Senior Community: No
Stipulation of Sale: None
Habitable Residence: ,No,
Property Sub Type Additional: Detached
Property Attached: No
Security Features: SecuritySystem, SmokeDetectors
Rent Control: No
Construction: Resale
Room Info
Basement: ,No,
Sold Info
Sqft Info
Building Sqft: 2757
Living Area Source: Owner
Sqft: 2340
Tax Info
Unit Info
Utilities / Hvac
Heating: Central
Cooling: CentralAir
Electric On Property: No
Cooling: Yes
Utilities Available: CableAvailable, ElectricityAvailable, SewerAvailable, UndergroundUtilities, WaterAvailable
Heating: Yes
Water Source: Public
Waterfront / Water
Waterfront: No
Schools
Elem: Pee Dee Elementary School
Middle: Whittemore Park Middle School
High: Conway High School
Directions
Take 501 N, make a sharp right onto Wright Blvd go .2 miles, turn right on to 4th Ave go 1.2 miles, turn right onto Janette St go .3 of mile then make a slight left onto state road S-26-29, then tmake the next right onto Johnson St, and then make the next right onto Holly Loop house is .4 of mile on the left.Courtesy of Homecoin.com - Main Line: 888-400-2513
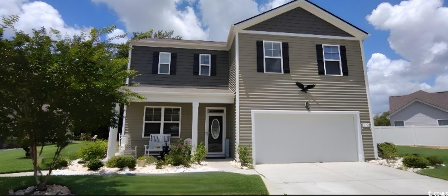
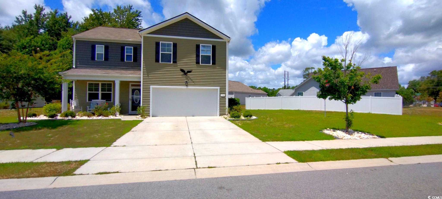
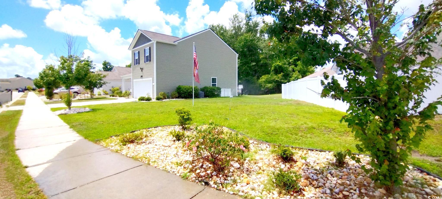
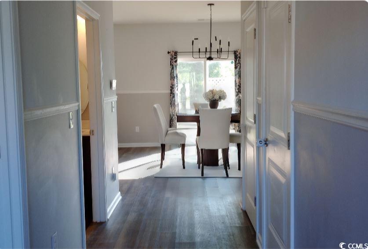
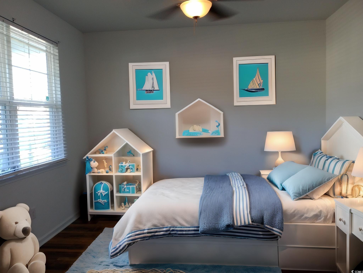
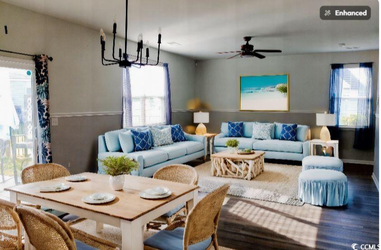
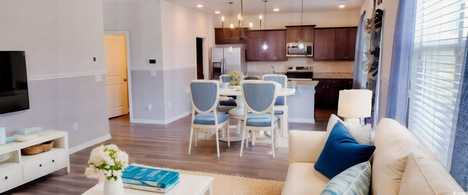
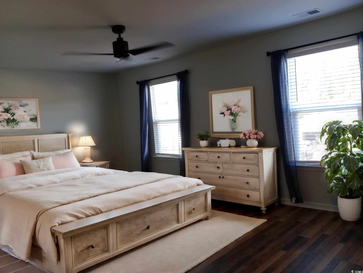
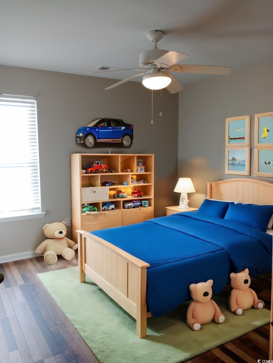
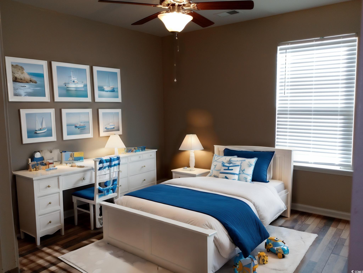
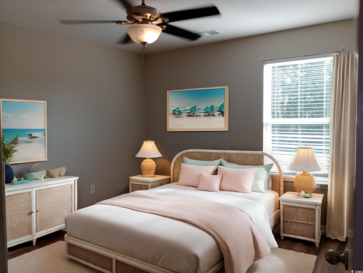
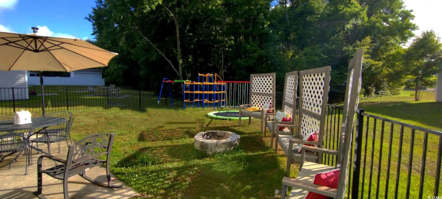
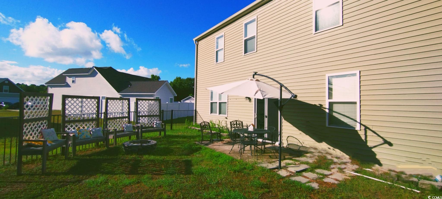
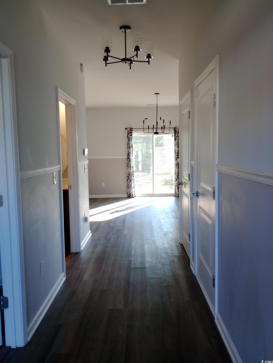
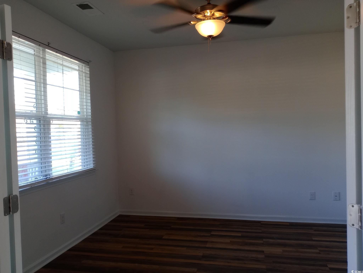
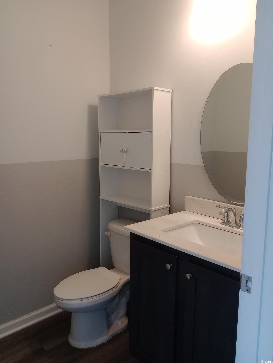
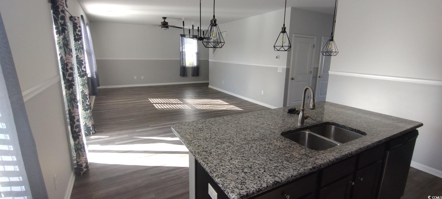
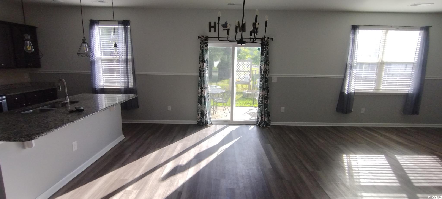
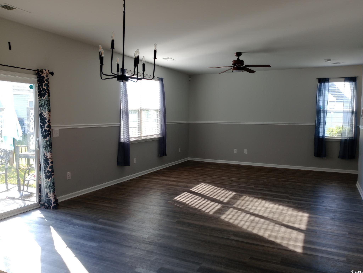
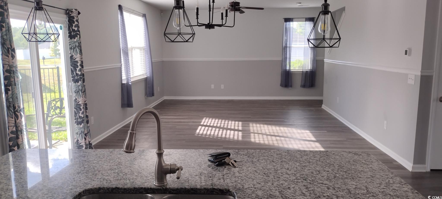
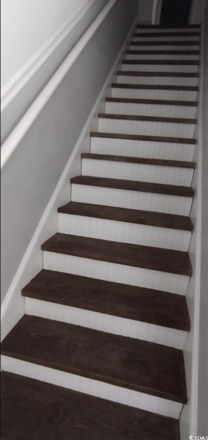
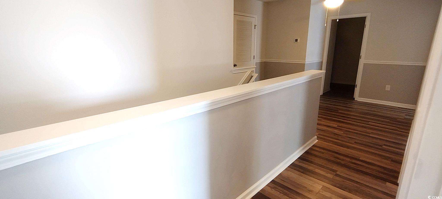
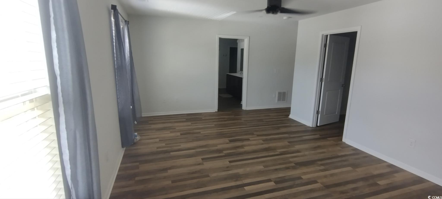
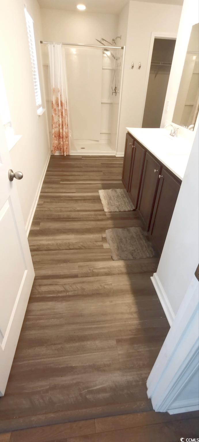
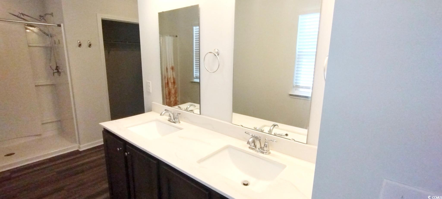
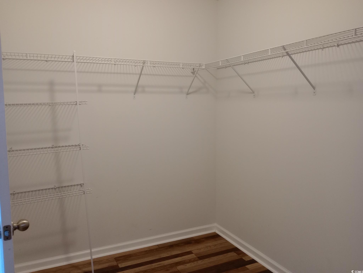
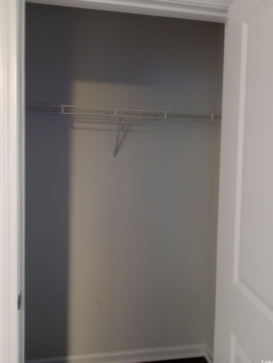
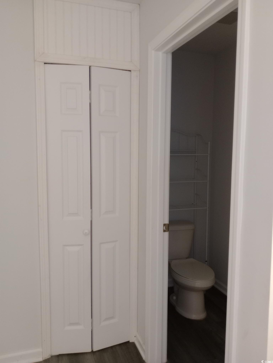
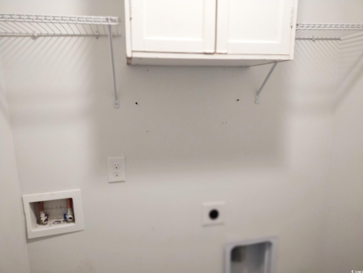
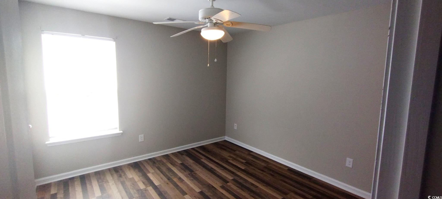
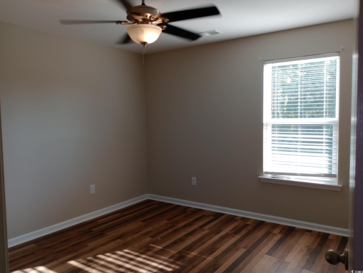
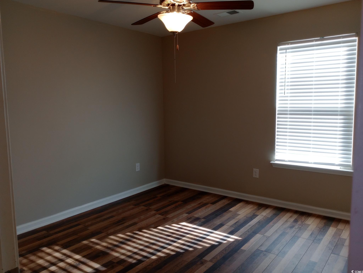
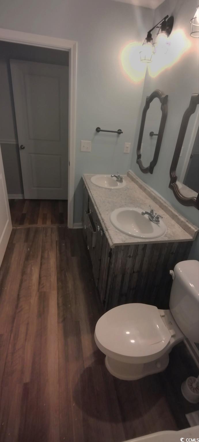
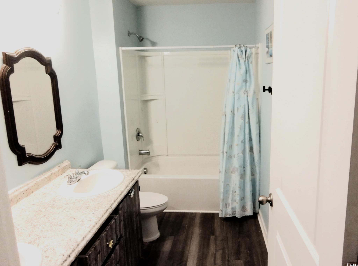
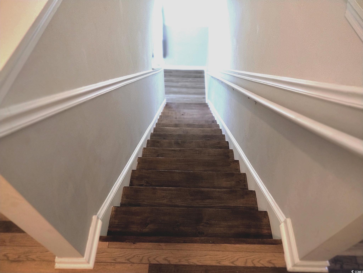

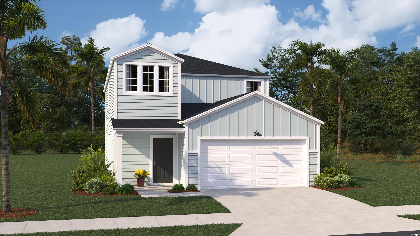
 MLS# 2414675
MLS# 2414675 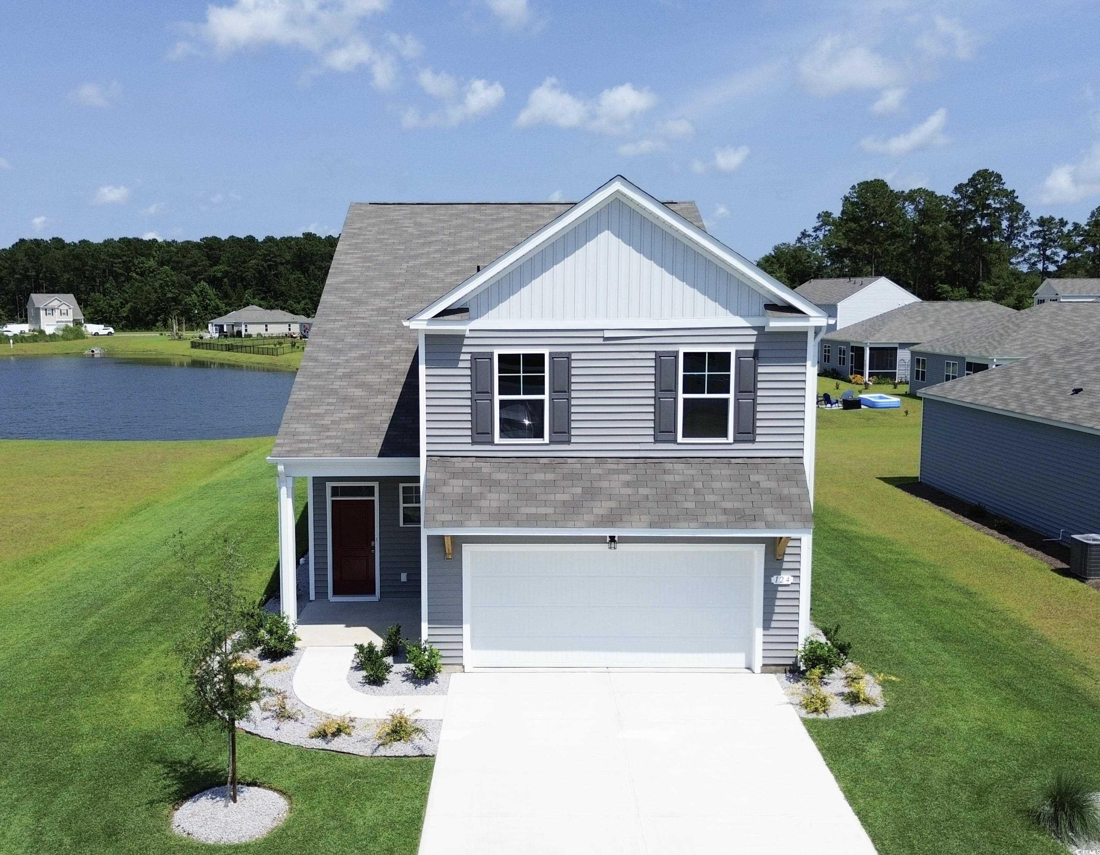
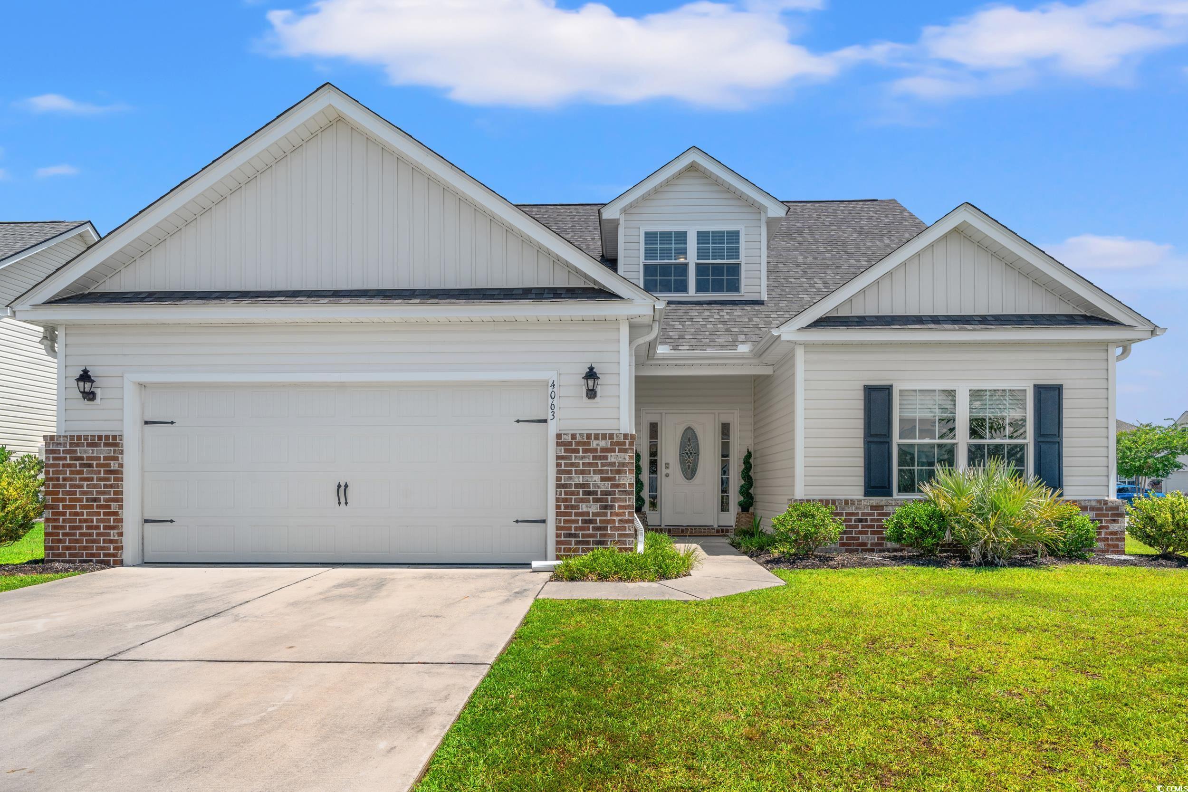
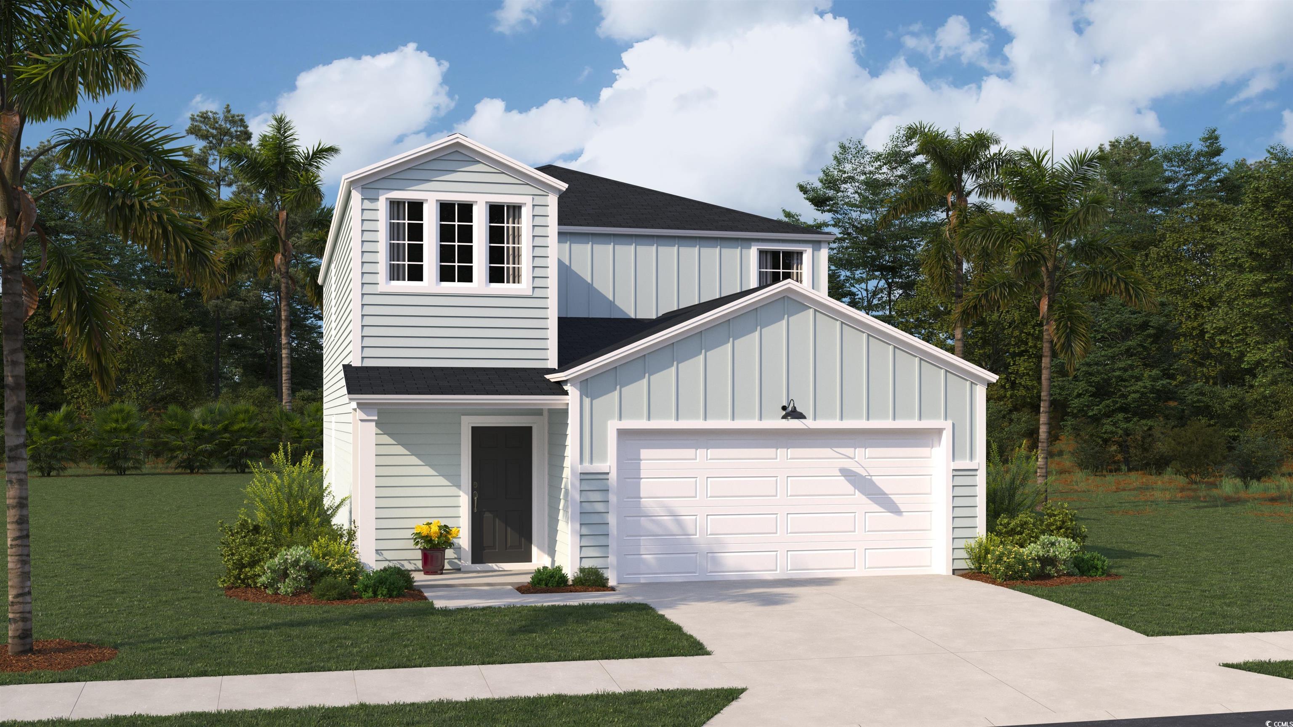
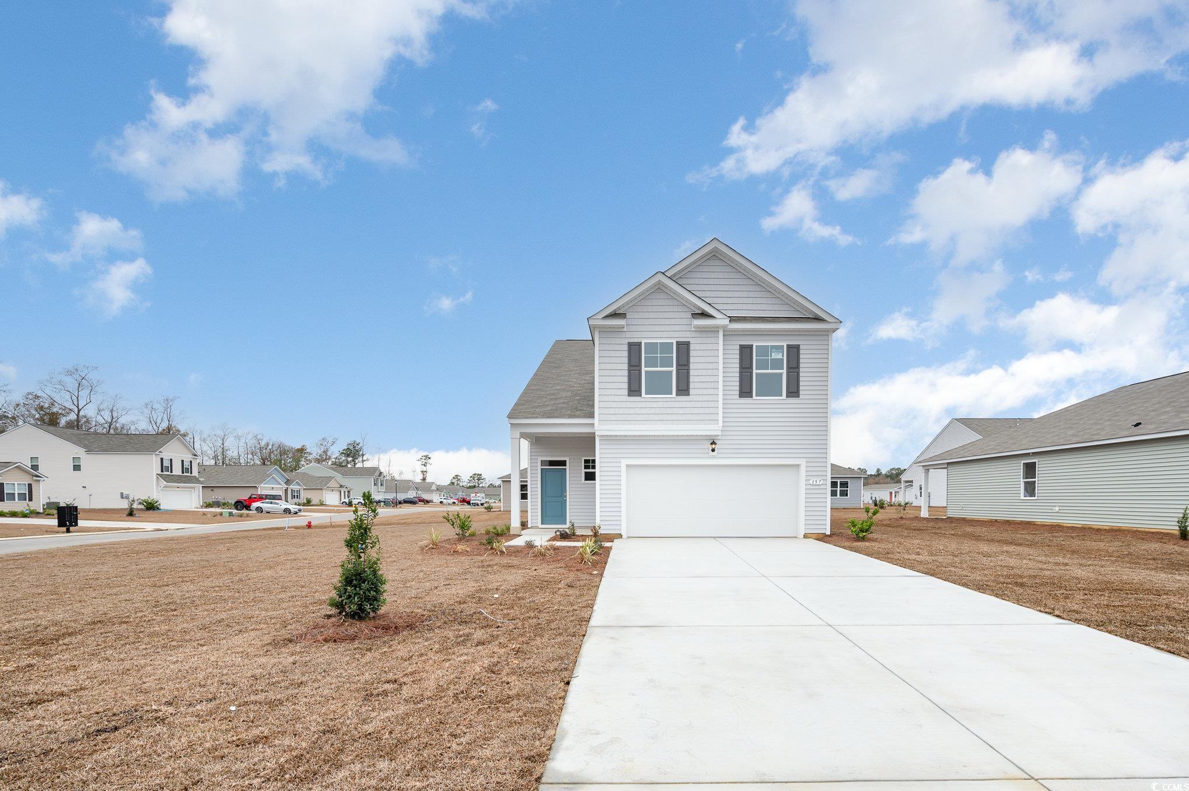
 Provided courtesy of © Copyright 2024 Coastal Carolinas Multiple Listing Service, Inc.®. Information Deemed Reliable but Not Guaranteed. © Copyright 2024 Coastal Carolinas Multiple Listing Service, Inc.® MLS. All rights reserved. Information is provided exclusively for consumers’ personal, non-commercial use,
that it may not be used for any purpose other than to identify prospective properties consumers may be interested in purchasing.
Images related to data from the MLS is the sole property of the MLS and not the responsibility of the owner of this website.
Provided courtesy of © Copyright 2024 Coastal Carolinas Multiple Listing Service, Inc.®. Information Deemed Reliable but Not Guaranteed. © Copyright 2024 Coastal Carolinas Multiple Listing Service, Inc.® MLS. All rights reserved. Information is provided exclusively for consumers’ personal, non-commercial use,
that it may not be used for any purpose other than to identify prospective properties consumers may be interested in purchasing.
Images related to data from the MLS is the sole property of the MLS and not the responsibility of the owner of this website.