Viewing Listing MLS# 1316419
Surfside Beach, SC 29575
- 4Beds
- 2Full Baths
- N/AHalf Baths
- 2,307SqFt
- 2008Year Built
- 0.00Acres
- MLS# 1316419
- Residential
- Detached
- Sold
- Approx Time on Market1 month, 19 days
- AreaSurfside Area--Surfside Triangle 544 To Glenns Bay
- CountyHorry
- SubdivisionSurfside Beach Club
Overview
Fabulous Lake Herron floor plan with lake views. Located in the gated community of Surfside Beach Club this community offers its owners an incredible clubhouse with a huge pool, exercise room, meeting rooms and a full size kitchen for all those community get together. Less than 2 miles to the beach and minutes to great shopping, airport and the famous seafood restaurants in Murrells Inlet. The moment you walk in the door you will fall in love with the soaring ceilings in the living area and dining room. A fireplace and hardwood flooring complement this open floor plan. The 16 x 12 kitchen with a 10 x 8 breakfast nook opens up into the living area and offers a breakfast bar, pantry, lots of cabinetry and countertop space, tile flooring and all appliances are included. If you like lots of light you will love this kitchen. A 12 x 16.6 Carolina Room/Family Room includes tile flooring, a large bow window that is topped off with a translucent ceiling, you'll love it! A split bedroom floor plan gives extra privacy to the spacious master suite with its vaulted ceiling. Master bath has double sinks, whirlpool tub, separate glass enclosed shower and a walk in closet. The 16 x 15.8 4th bedroom is above the garage and offers a large closet, an extra 8 x 4 storage space and a separate thermostat for heat & air. Great space for guest, home office, craft room and more. Home also includes a 15 x 10.5 Screen Porch and a 15 x 10 patio to enjoy those great Southern Summer nights. Ceiling fans are throughout, Irrigation system, Security System, nice laundry room with washer & dryer and a 2 car garage. Easy to see so call today! Square foot is approximate and not guaranteed. Buyer is responsible for verification.
Sale Info
Listing Date: 09-17-2013
Sold Date: 11-06-2013
Aprox Days on Market:
1 month(s), 19 day(s)
Listing Sold:
10 Year(s), 8 month(s), 3 day(s) ago
Asking Price: $259,900
Selling Price: $255,000
Price Difference:
Reduced By $4,900
Agriculture / Farm
Grazing Permits Blm: ,No,
Horse: No
Grazing Permits Forest Service: ,No,
Grazing Permits Private: ,No,
Irrigation Water Rights: ,No,
Farm Credit Service Incl: ,No,
Crops Included: ,No,
Association Fees / Info
Hoa Frequency: Monthly
Hoa Fees: 90
Hoa: 1
Community Features: Clubhouse, Gated, Pool, RecreationArea, LongTermRentalAllowed
Assoc Amenities: Clubhouse, Gated, Pool
Bathroom Info
Total Baths: 2.00
Fullbaths: 2
Bedroom Info
Beds: 4
Building Info
New Construction: No
Levels: One
Year Built: 2008
Mobile Home Remains: ,No,
Zoning: Res
Style: Traditional
Construction Materials: BrickVeneer, VinylSiding
Buyer Compensation
Exterior Features
Spa: No
Patio and Porch Features: Patio, Porch, Screened
Pool Features: Association, Community
Foundation: Slab
Exterior Features: SprinklerIrrigation, Patio
Financial
Lease Renewal Option: ,No,
Garage / Parking
Parking Capacity: 4
Garage: Yes
Carport: No
Parking Type: Attached, Garage, TwoCarGarage, GarageDoorOpener
Open Parking: No
Attached Garage: Yes
Garage Spaces: 2
Green / Env Info
Green Energy Efficient: Doors, Windows
Interior Features
Floor Cover: Carpet, Laminate, Tile, Vinyl, Wood
Door Features: InsulatedDoors
Fireplace: Yes
Laundry Features: WasherHookup
Interior Features: Fireplace, SplitBedrooms, WindowTreatments, BreakfastBar, BedroomonMainLevel, BreakfastArea
Appliances: Dishwasher, Disposal, Microwave, Range, Refrigerator, Dryer, Washer
Lot Info
Lease Considered: ,No,
Lease Assignable: ,No,
Acres: 0.00
Lot Size: 71x129x70x129
Land Lease: No
Lot Description: OutsideCityLimits, Rectangular
Misc
Pool Private: No
Offer Compensation
Other School Info
Property Info
County: Horry
View: No
Senior Community: No
Stipulation of Sale: None
Property Sub Type Additional: Detached
Property Attached: No
Security Features: SecuritySystem, GatedCommunity, SmokeDetectors
Disclosures: CovenantsRestrictionsDisclosure,SellerDisclosure
Rent Control: No
Construction: Resale
Room Info
Basement: ,No,
Sold Info
Sold Date: 2013-11-06T00:00:00
Sqft Info
Building Sqft: 2951
Sqft: 2307
Tax Info
Tax Legal Description: Lot 23 Ph 2
Unit Info
Utilities / Hvac
Heating: Central, Electric
Cooling: CentralAir
Electric On Property: No
Cooling: Yes
Utilities Available: CableAvailable, ElectricityAvailable, SewerAvailable, UndergroundUtilities, WaterAvailable
Heating: Yes
Water Source: Public
Waterfront / Water
Waterfront: No
Schools
Elem: Saint James Elementary School
Middle: Saint James Middle School
High: Saint James High School
Directions
Bypass 17 south of Hwy 544, enter Surfside Beach Club, 1st left on Kessinger.Courtesy of Cb Sea Coast Advantage Briar
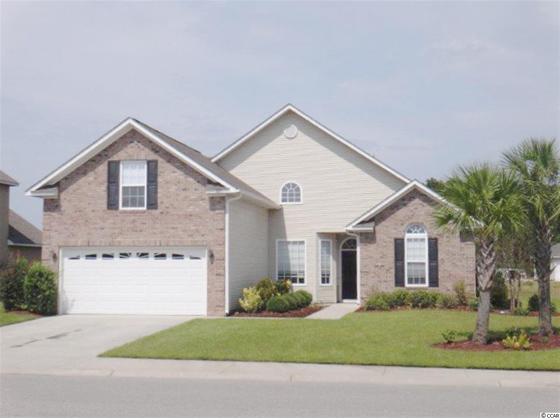
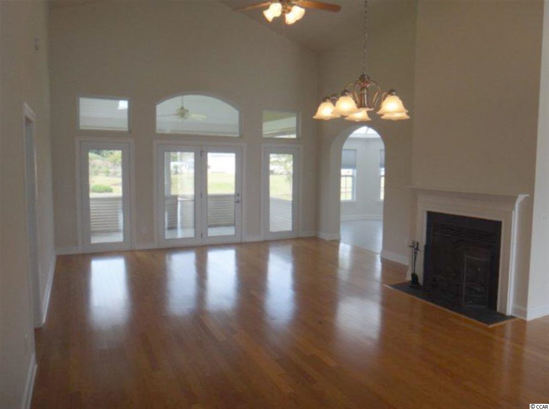
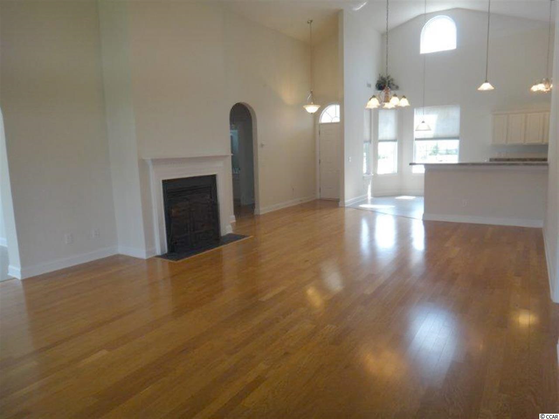
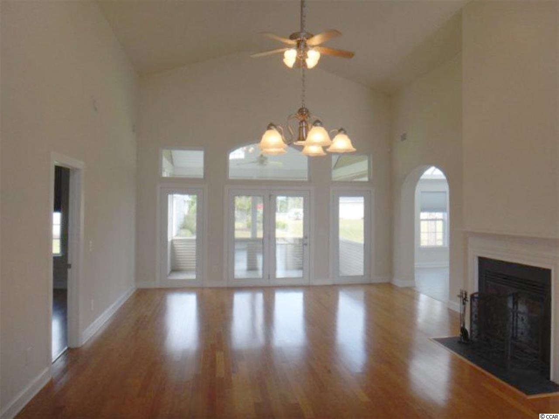
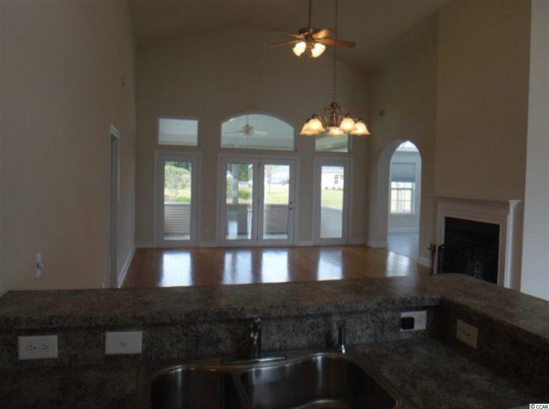
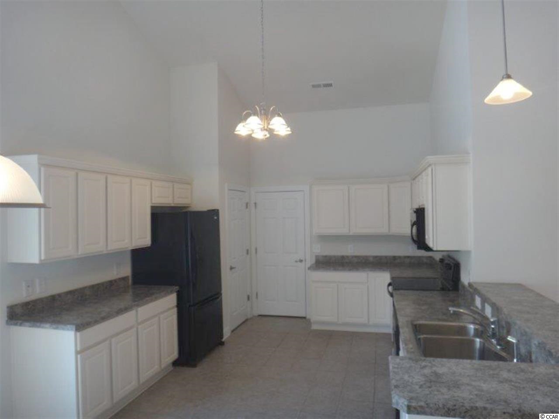
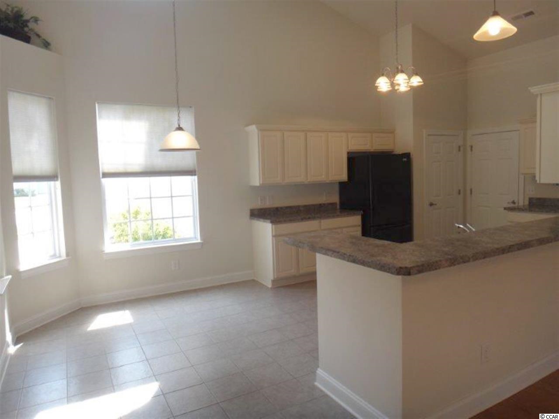
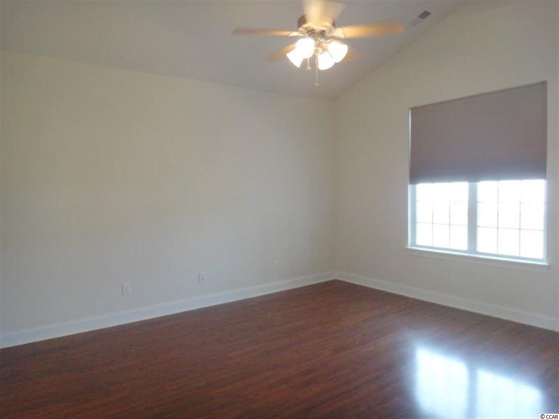
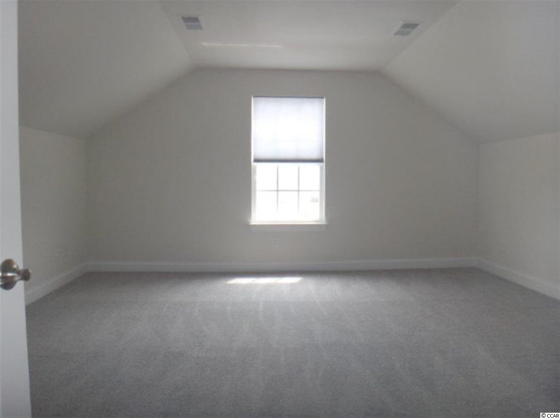
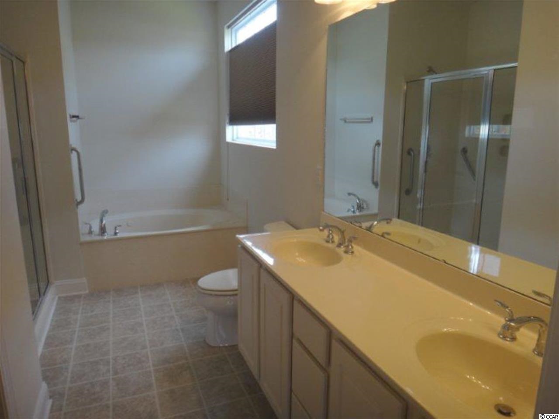
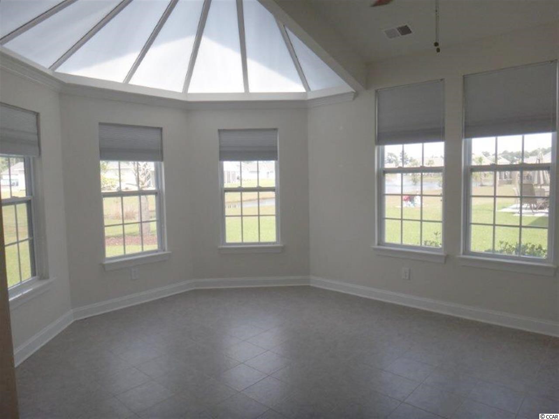
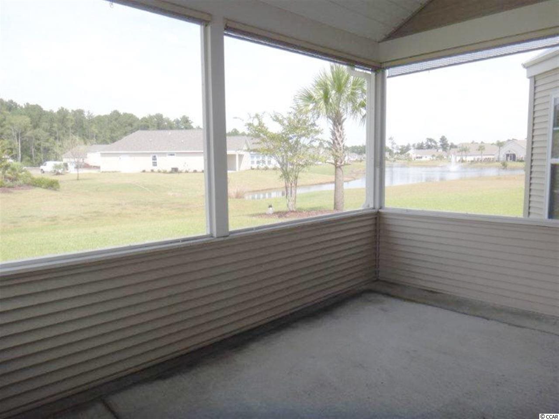
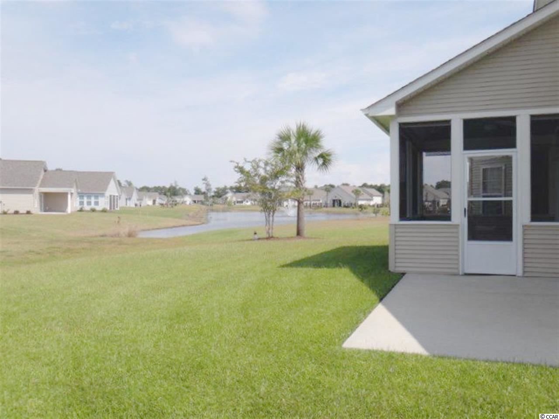
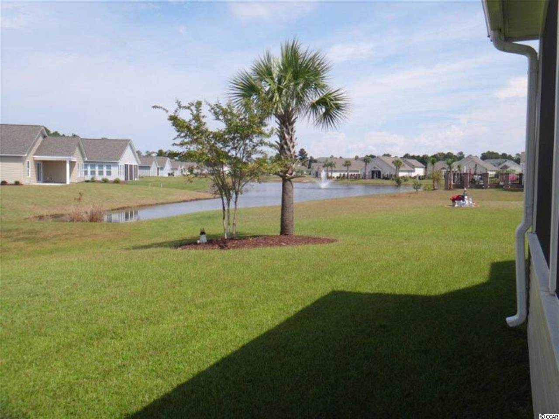
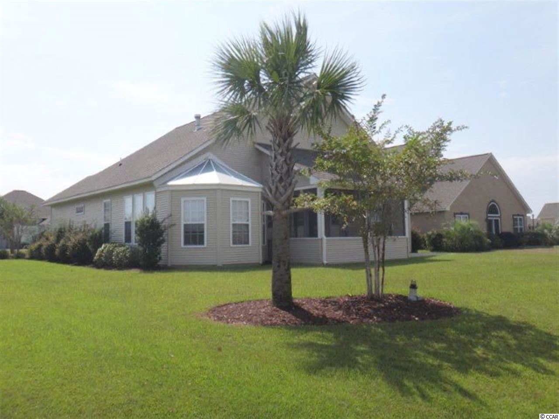

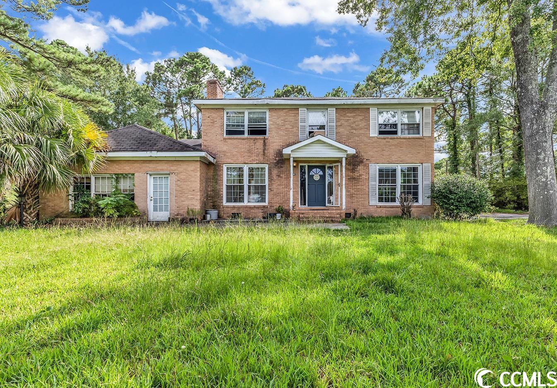
 MLS# 2315065
MLS# 2315065 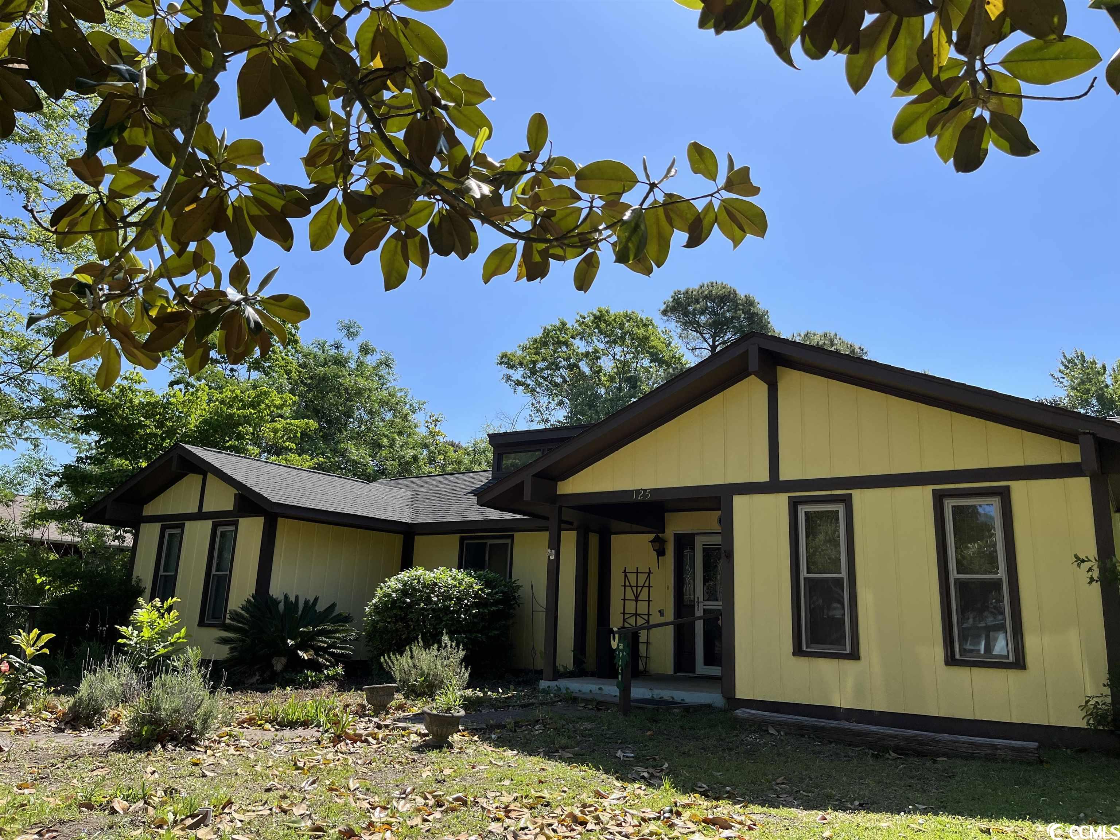
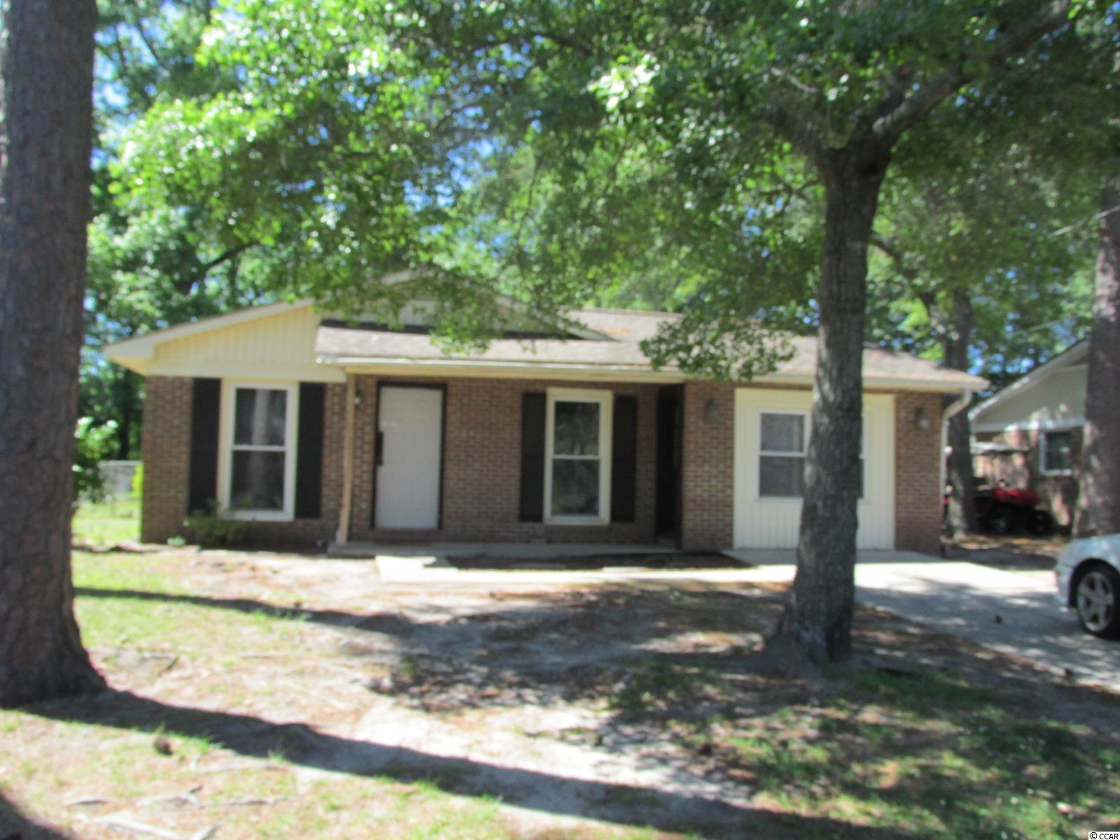
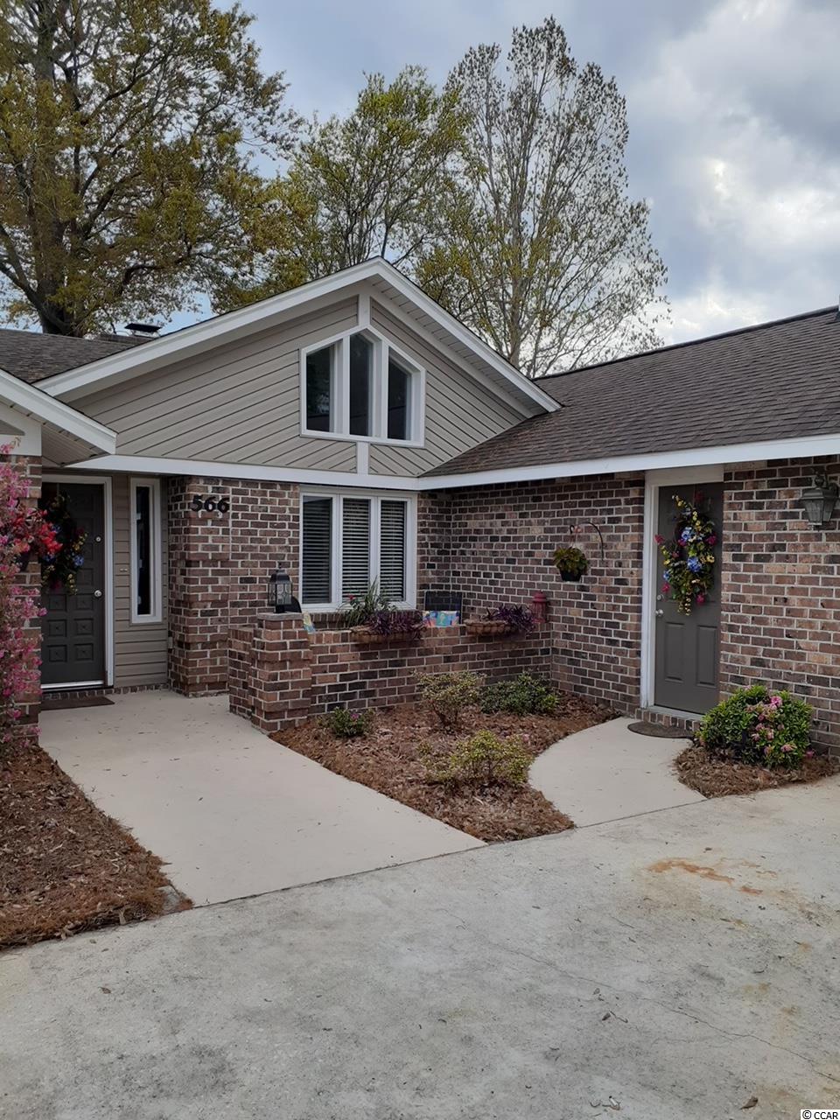
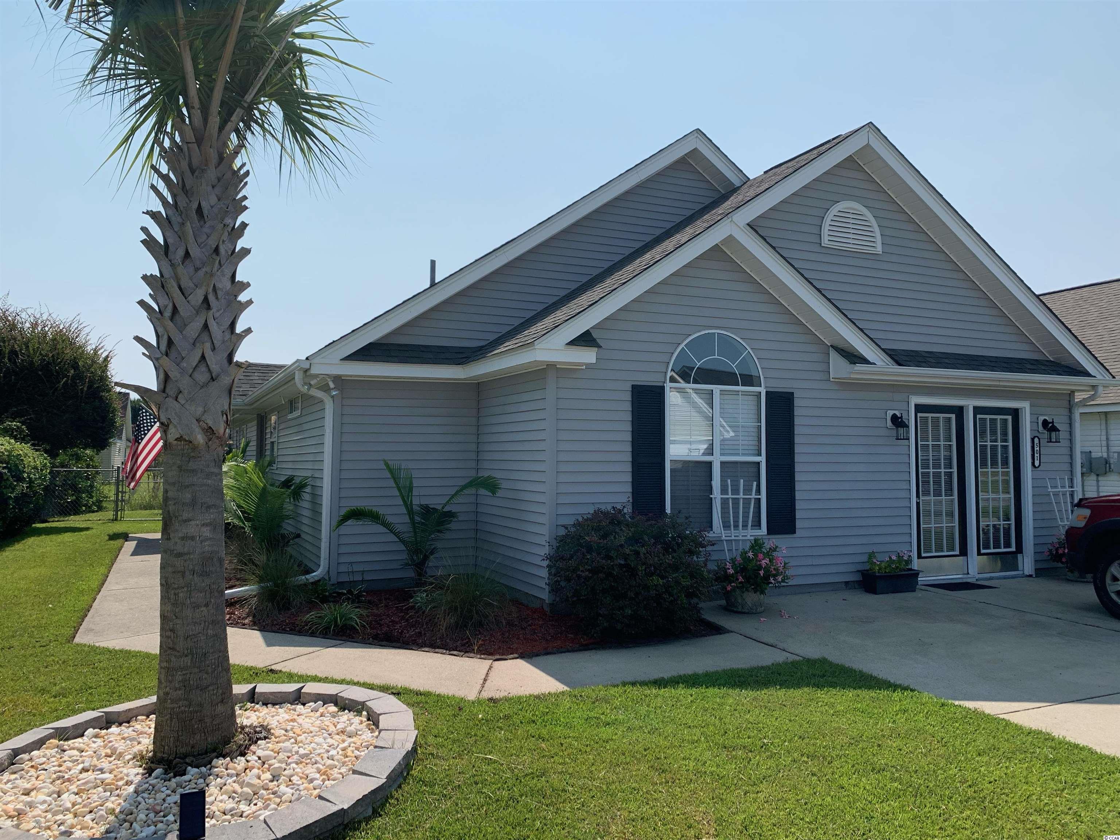
 Provided courtesy of © Copyright 2024 Coastal Carolinas Multiple Listing Service, Inc.®. Information Deemed Reliable but Not Guaranteed. © Copyright 2024 Coastal Carolinas Multiple Listing Service, Inc.® MLS. All rights reserved. Information is provided exclusively for consumers’ personal, non-commercial use,
that it may not be used for any purpose other than to identify prospective properties consumers may be interested in purchasing.
Images related to data from the MLS is the sole property of the MLS and not the responsibility of the owner of this website.
Provided courtesy of © Copyright 2024 Coastal Carolinas Multiple Listing Service, Inc.®. Information Deemed Reliable but Not Guaranteed. © Copyright 2024 Coastal Carolinas Multiple Listing Service, Inc.® MLS. All rights reserved. Information is provided exclusively for consumers’ personal, non-commercial use,
that it may not be used for any purpose other than to identify prospective properties consumers may be interested in purchasing.
Images related to data from the MLS is the sole property of the MLS and not the responsibility of the owner of this website.