Viewing Listing MLS# 2021995
Murrells Inlet, SC 29576
- 2Beds
- 2Full Baths
- N/AHalf Baths
- 1,700SqFt
- 1989Year Built
- 0.00Acres
- MLS# 2021995
- Residential
- ManufacturedHome
- Sold
- Approx Time on Market2 months, 27 days
- AreaGarden City Extension To Merging of 17 Business & Bypass
- CountyHorry
- Subdivision Ocean Pines (formerly Jensens)
Overview
Welcome to Ocean Pines, a popular 55+ community located in Murrells Inlet, SC. This 2 bedroom ~ 2 bathroom home has a an attached one car garage with built in storage shelves, workshop area and access to the back yard. The front walkway leads you to the covered porch and front entry of the home. The home has a Living, Dining, Family and Carolina Room. The Master Bedroom has a large walk in closet, ceiling fan with light and the bathroom features a shower with glass sliding doors, linen closet and vanity with sink. The additional bedroom has access to the bathroom and linen closet just outside the bedroom. This bathroom has a tub/shower combo and vanity with a sink. The family rooms focal point is the wood burning fireplace and built in wood cabinets and shelving. A cozy place for you to gather with family and friends. There are sliding doors here for access to the Carolina Room. This room is full of natural light, with walls of windows, overlooking the back yard. For privacy, window treatments were added. There is access to the back patio and garage. The second set of sliding glass doors open into the dining room. Adjacent to the dining room is the kitchen. The Kitchen features an abundance of wood cabinets and counter top space, vented hood, double sink and pantry. Off the kitchen is a broom closet and laundry area. Some additional features of the home: wood wainscoting in the dining room, built in stereo system, the crawl space under the home has been encapsulated and there is a dehumidifier control in the home, the home was professionally sainitized with a durable anti-microbal coating that is animal and people safe with a 30 year EPA guarentee (see info that is provided at the home), driveway parking for 2 additional cars, flag pole, lamp post and back patio area. The monthly lease payment includes trash pick up, two community pools and club house. This is a golf cart friendly community, pets allowed. Rules apply.
Sale Info
Listing Date: 10-15-2020
Sold Date: 01-12-2021
Aprox Days on Market:
2 month(s), 27 day(s)
Listing Sold:
3 Year(s), 10 month(s), 3 day(s) ago
Asking Price: $119,900
Selling Price: $119,900
Price Difference:
Same as list price
Agriculture / Farm
Grazing Permits Blm: ,No,
Horse: No
Grazing Permits Forest Service: ,No,
Grazing Permits Private: ,No,
Irrigation Water Rights: ,No,
Farm Credit Service Incl: ,No,
Crops Included: ,No,
Association Fees / Info
Hoa Frequency: Monthly
Hoa Fees: 421
Hoa: 1
Community Features: GolfCartsOK, Pool
Assoc Amenities: OwnerAllowedGolfCart, Pool, PetRestrictions
Bathroom Info
Total Baths: 2.00
Fullbaths: 2
Bedroom Info
Beds: 2
Building Info
New Construction: No
Levels: One
Year Built: 1989
Mobile Home Remains: ,No,
Zoning: Lease Land
Style: MobileHome
Buyer Compensation
Exterior Features
Spa: No
Patio and Porch Features: FrontPorch, Patio
Window Features: Skylights
Pool Features: Association, Community
Foundation: Crawlspace, Other
Exterior Features: SprinklerIrrigation, Patio
Financial
Lease Renewal Option: ,No,
Garage / Parking
Parking Capacity: 3
Garage: Yes
Carport: No
Parking Type: Attached, Garage, OneSpace, GarageDoorOpener
Open Parking: No
Attached Garage: No
Garage Spaces: 1
Green / Env Info
Interior Features
Floor Cover: Carpet, Other, Vinyl
Door Features: StormDoors
Fireplace: Yes
Laundry Features: WasherHookup
Interior Features: Fireplace, SplitBedrooms, Skylights, Workshop, WindowTreatments, BedroomonMainLevel
Appliances: Dishwasher, Disposal, Microwave, Range, Refrigerator, RangeHood, Dryer, Washer
Lot Info
Lease Considered: ,No,
Lease Assignable: ,No,
Acres: 0.00
Land Lease: Yes
Lot Description: Rectangular
Misc
Pool Private: No
Pets Allowed: OwnerOnly, Yes
Body Type: DoubleWide
Offer Compensation
Other School Info
Property Info
County: Horry
View: No
Senior Community: No
Stipulation of Sale: None
Property Sub Type Additional: ManufacturedHome,MobileHome
Property Attached: No
Disclosures: CovenantsRestrictionsDisclosure
Rent Control: No
Construction: Resale
Room Info
Basement: ,No,
Basement: CrawlSpace
Sold Info
Sold Date: 2021-01-12T00:00:00
Sqft Info
Building Sqft: 2176
Living Area Source: Owner
Sqft: 1700
Tax Info
Tax Legal Description: 1940004001; 28 56 89 VA
Unit Info
Utilities / Hvac
Heating: Central, Electric
Cooling: CentralAir, WallWindowUnits
Electric On Property: No
Cooling: Yes
Utilities Available: CableAvailable, ElectricityAvailable, PhoneAvailable, SewerAvailable, UndergroundUtilities, WaterAvailable
Heating: Yes
Water Source: Public
Waterfront / Water
Waterfront: No
Schools
Elem: Saint James Elementary School
Middle: Saint James Middle School
High: Saint James High School
Directions
17 Bypass to Garden City Connecter. Make a right on Victory Lane and you will see the sign for Ocean Pines. Make the second right on Plantation Trail. Home is on the left.Courtesy of Exp Realty Llc - Cell: 201-874-8716
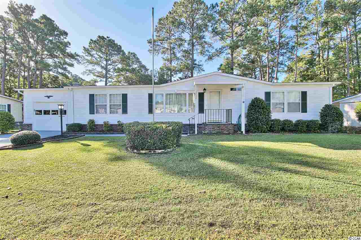
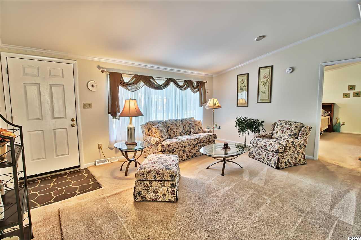
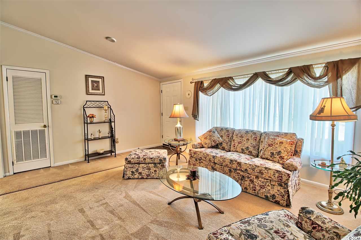
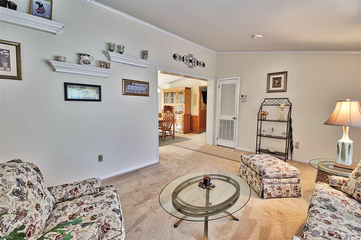
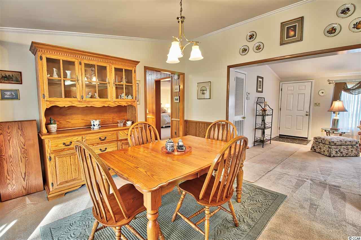
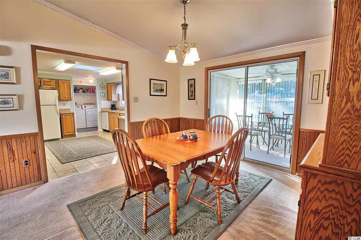
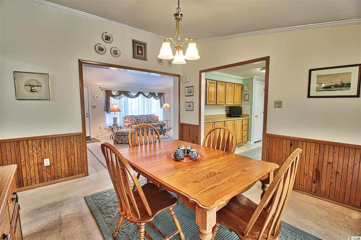
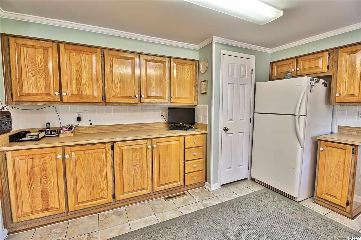
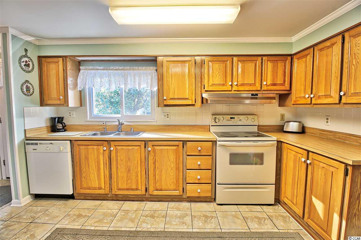
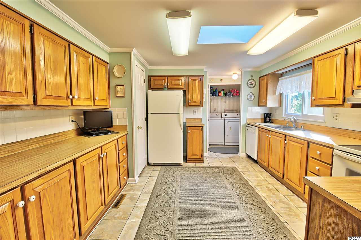
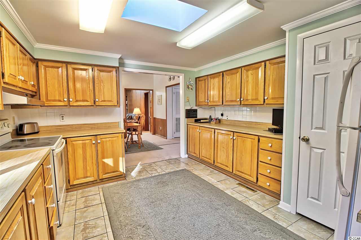
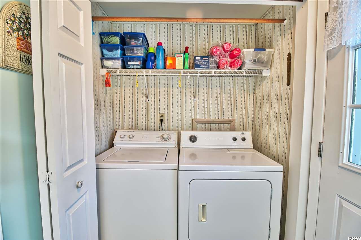
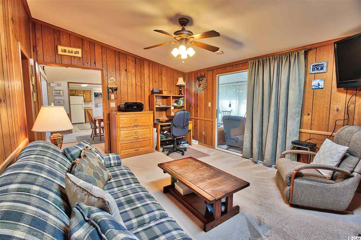
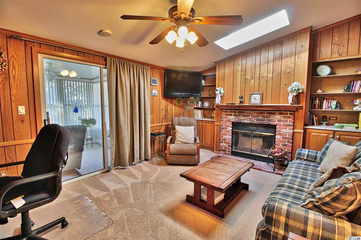
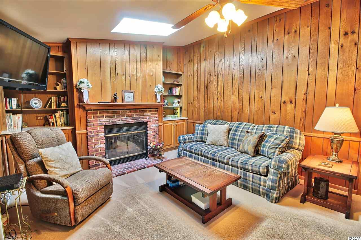
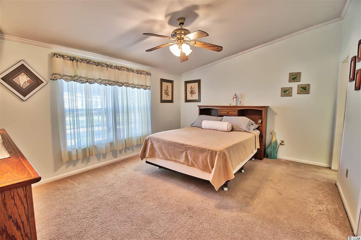
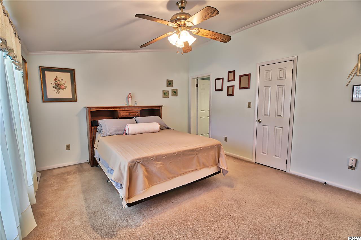
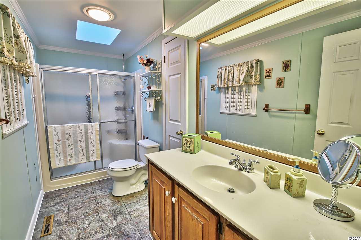
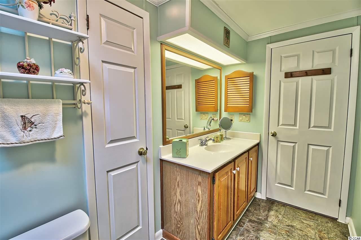
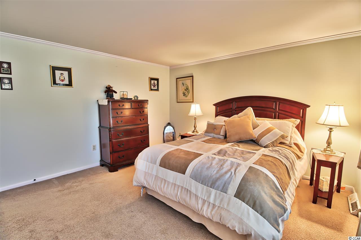
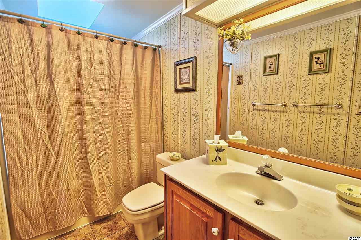
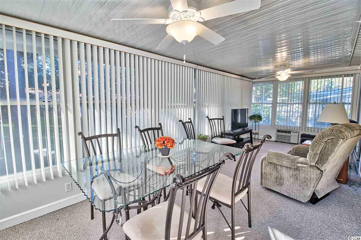
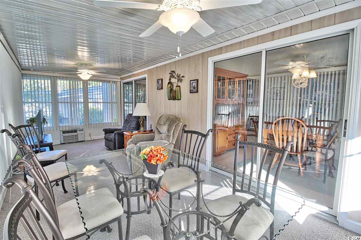
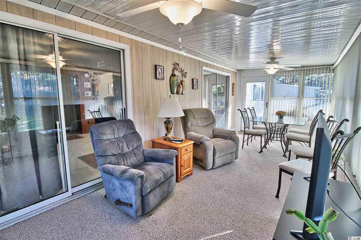
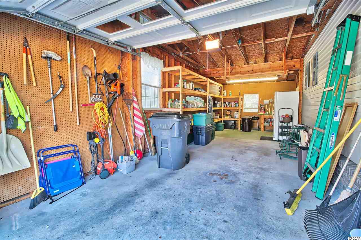
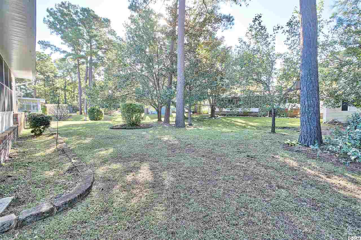
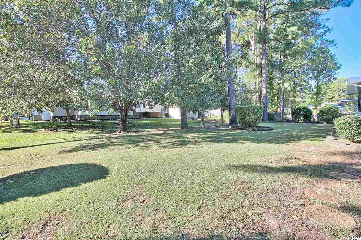
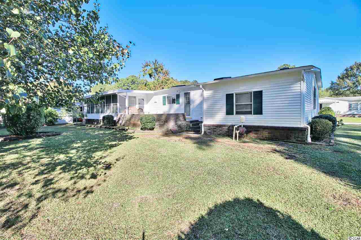
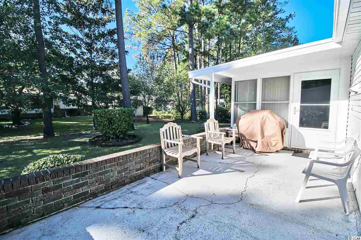
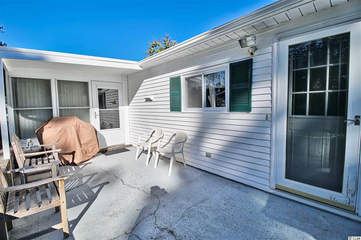
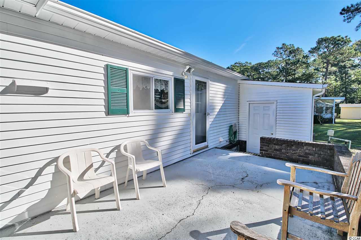
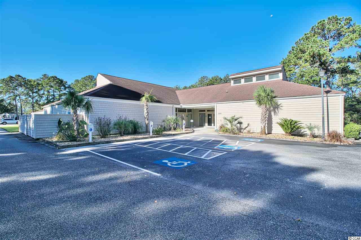
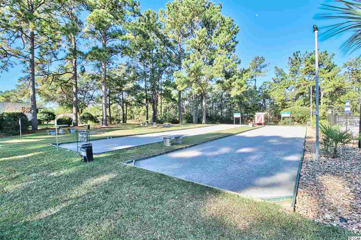
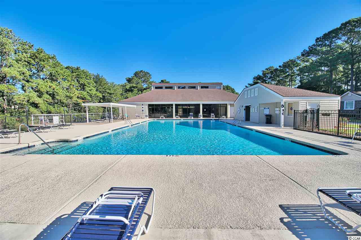
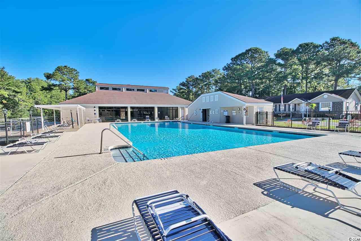
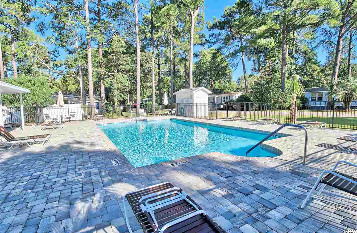
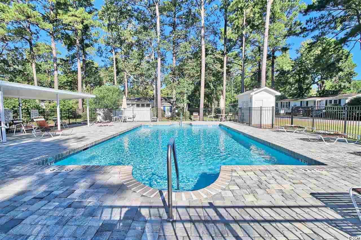
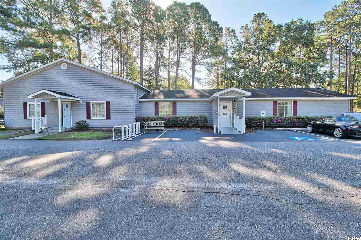
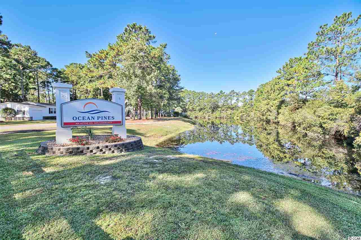
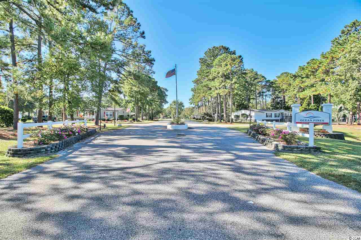

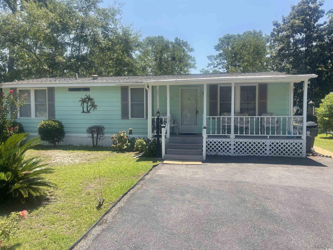
 MLS# 2417835
MLS# 2417835 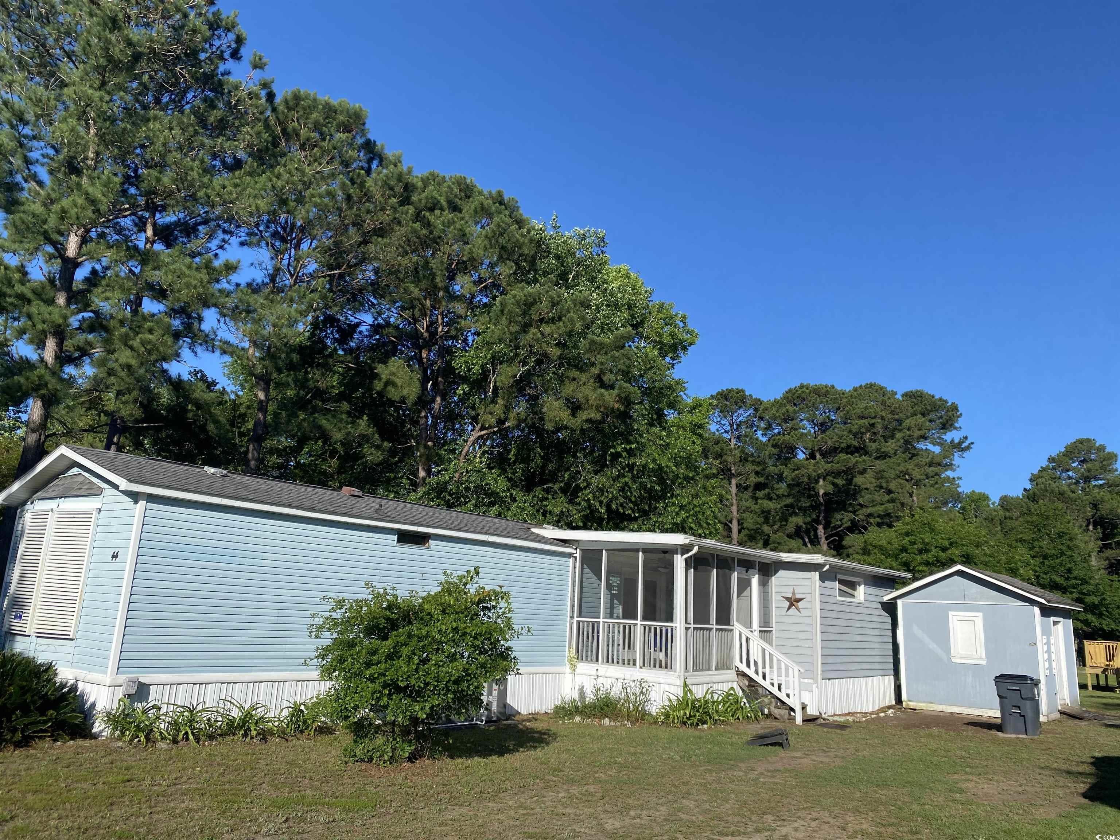
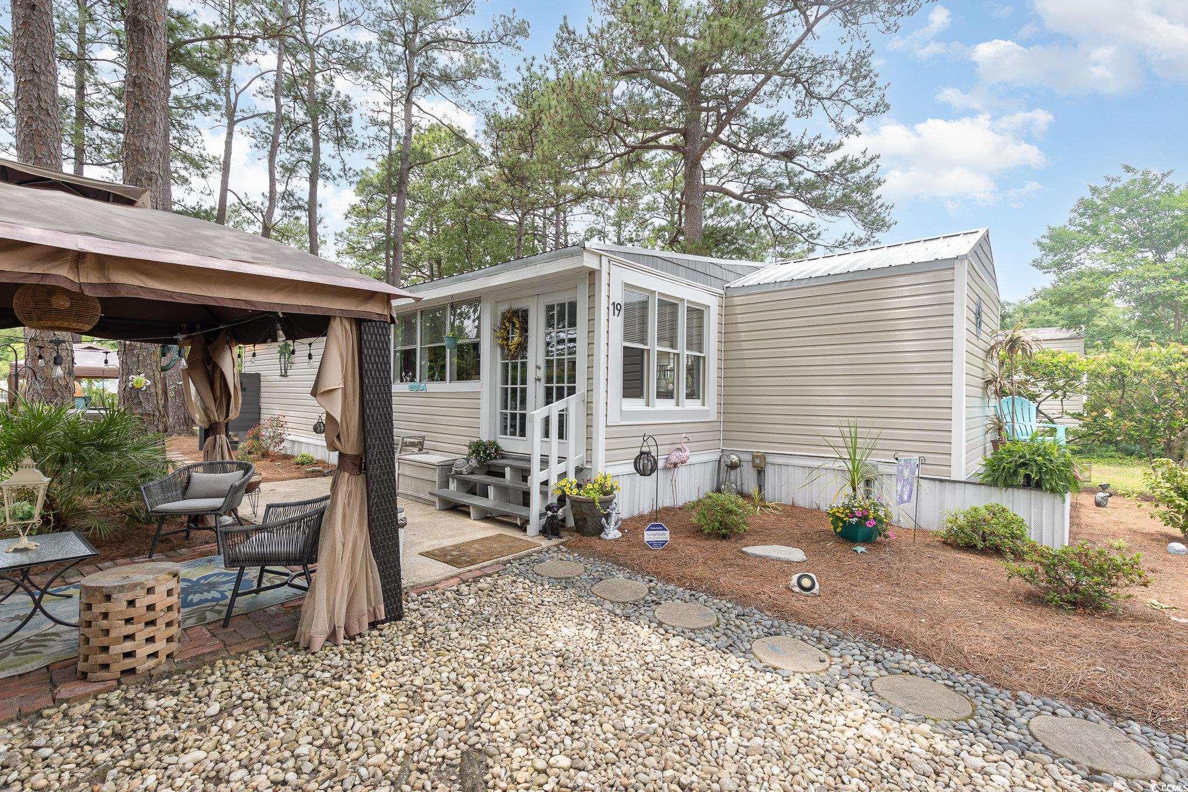
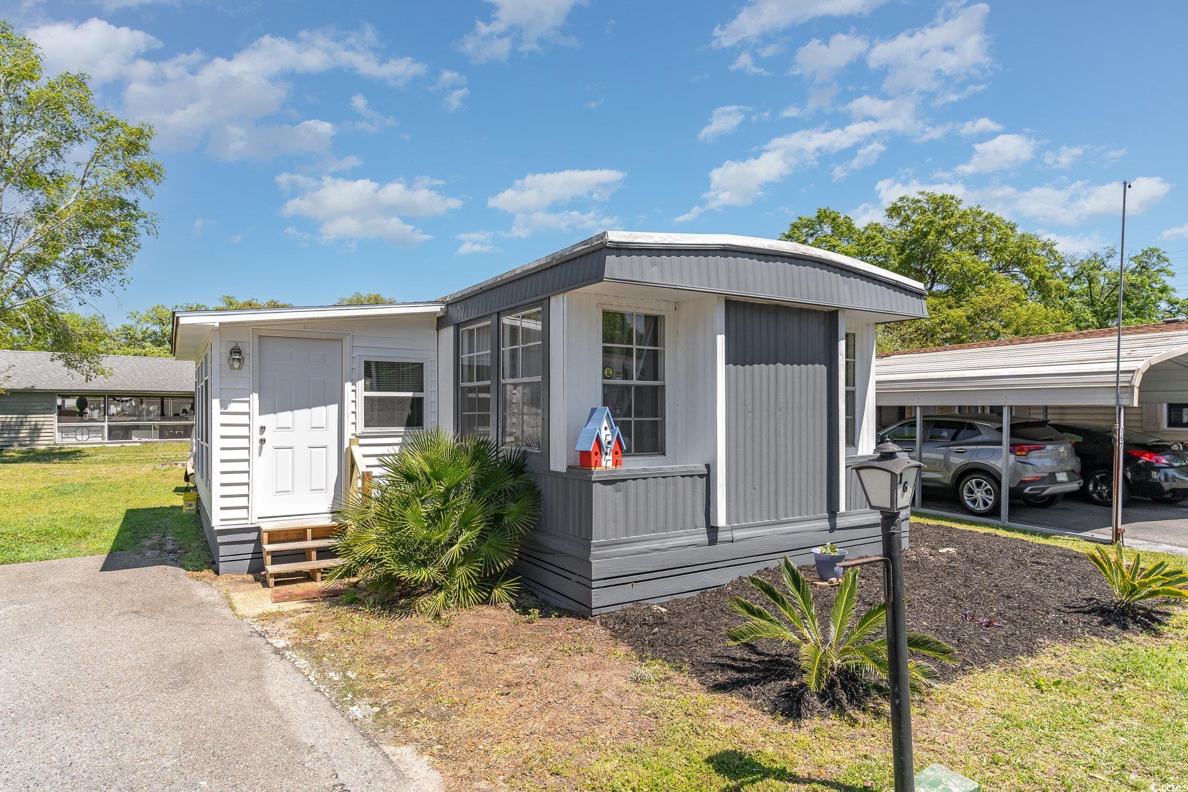
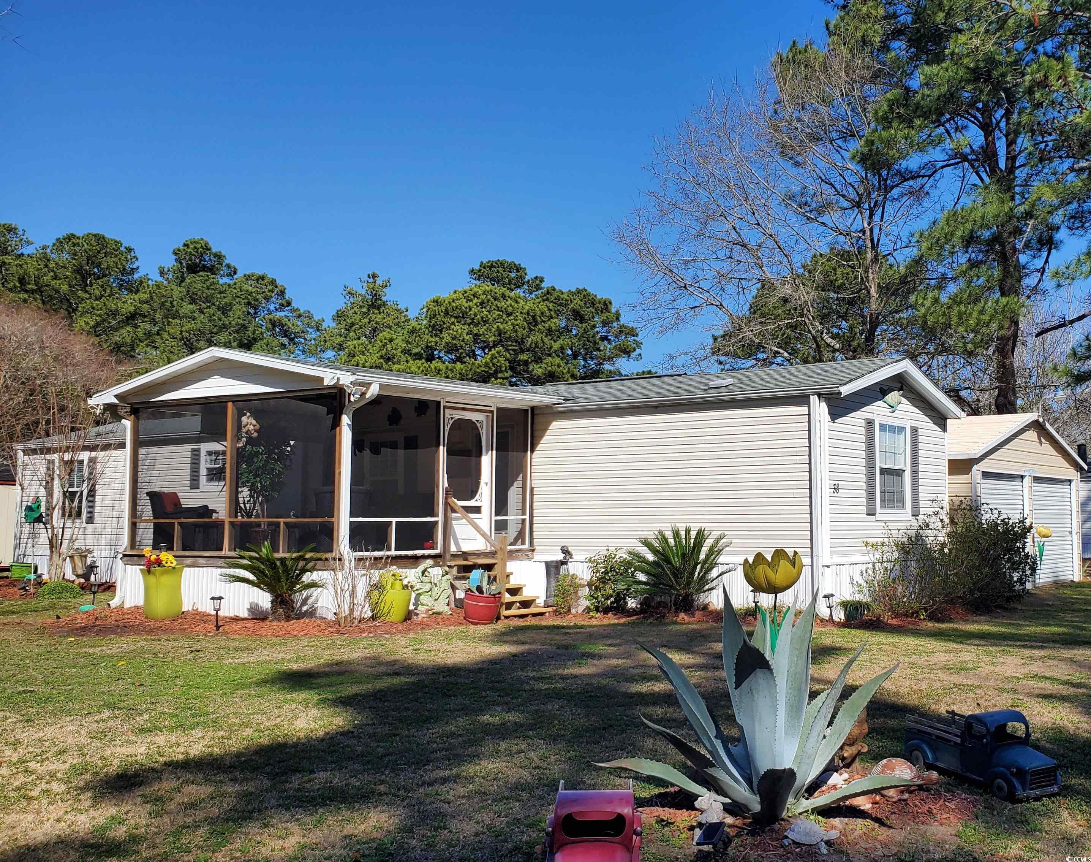
 Provided courtesy of © Copyright 2024 Coastal Carolinas Multiple Listing Service, Inc.®. Information Deemed Reliable but Not Guaranteed. © Copyright 2024 Coastal Carolinas Multiple Listing Service, Inc.® MLS. All rights reserved. Information is provided exclusively for consumers’ personal, non-commercial use,
that it may not be used for any purpose other than to identify prospective properties consumers may be interested in purchasing.
Images related to data from the MLS is the sole property of the MLS and not the responsibility of the owner of this website.
Provided courtesy of © Copyright 2024 Coastal Carolinas Multiple Listing Service, Inc.®. Information Deemed Reliable but Not Guaranteed. © Copyright 2024 Coastal Carolinas Multiple Listing Service, Inc.® MLS. All rights reserved. Information is provided exclusively for consumers’ personal, non-commercial use,
that it may not be used for any purpose other than to identify prospective properties consumers may be interested in purchasing.
Images related to data from the MLS is the sole property of the MLS and not the responsibility of the owner of this website.