Viewing Listing MLS# 2408188
Murrells Inlet, SC 29576
- 4Beds
- 3Full Baths
- 1Half Baths
- 2,782SqFt
- 2022Year Built
- 0.37Acres
- MLS# 2408188
- Residential
- Detached
- Sold
- Approx Time on Market4 months, 24 days
- AreaMyrtle Beach Area--South of 544 & West of 17 Bypass M.i. Horry County
- CountyHorry
- Subdivision Wren Bay
Overview
**GREAT DEAL**Step into luxury living with this stunning 4-bedroom, 3.5-bathroom home nestled in the highly sought-after Wren Bay neighborhood. Perfectly positioned for convenience, enjoy easy access to local amenities, schools, parks, hospital and major transportation routes, ensuring a lifestyle of comfort and connectivity. A harmonious fusion of timeless elegance and modern convenience awaits as you cross the threshold through the inviting covered porch and greets you with the soaring 10 ft ceilings and an expansive entryway. The open floor plan seamlessly connects the living room to the dining area, creating an ideal space for hosting gatherings and making cherished memories with loved ones. Indulge your inner chef in the gourmet kitchen, equipped with stainless steel appliances, a gas rangetop, wall oven, extra cabinets for storage on both sides of the island and stunning Montgomery Polished Quartz countertops. The tandem garage offers more than just parking space; it provides ample room for a workshop, a dedicated area for your golf cart, or simply additional storage to keep your belongings organized and easily accessible. Additional features in the home include a walk-in pantry, custom-built drop zone in owner's entry, EVP Flooring throughout the living space, plush carpeting in all four bedrooms, tile flooring in all four baths and convenient laundry room with shelving, and Bianca Carrara Polished Quartz counter tops in all full bathrooms. Retreat to the serenity of the primary bedroom, boasting a beautifully tiled Travertine master cave shower, double sink vanity, and a spacious walk-in closet. Enjoy picturesque views of the backyard oasis, flooded with natural light through the double sliding glass doors. The meticulously maintained property extends outdoors into a perfect screened in patio and gives the opportunity to experience the ultimate relaxation and sanctuary living with your very own hot tub oasis. Designed to nurture lush greenery and vibrant blooms in the fenced in yard, the irrigation system ensures that your outdoor oasis remains vibrant and healthy, even during the driest seasons. Prepare to be amazed by the abundance of storage found in every corner of this exceptional home. Beyond the walk-in closet in the primary suite, indulge in the convenience and elegance of walk-in closets in all three additional bedrooms and the spacious loft. Versatility is key, as these spaces can easily adapt to accommodate guests, create productive home offices, or serve as playful havens for children. Move-in ready and designed for effortless luxury, this home offers the perfect canvas for you to start creating your dream lifestyle. Don't miss the opportunity to make this one your forever home. Schedule a showing today and experience the epitome of sophisticated living in Wren Bay! All measurements and square footage are approximate and not guaranteed. Buyer is responsible for verification.
Sale Info
Listing Date: 04-04-2024
Sold Date: 08-29-2024
Aprox Days on Market:
4 month(s), 24 day(s)
Listing Sold:
2 month(s), 18 day(s) ago
Asking Price: $589,900
Selling Price: $564,900
Price Difference:
Same as list price
Agriculture / Farm
Grazing Permits Blm: ,No,
Horse: No
Grazing Permits Forest Service: ,No,
Grazing Permits Private: ,No,
Irrigation Water Rights: ,No,
Farm Credit Service Incl: ,No,
Crops Included: ,No,
Association Fees / Info
Hoa Frequency: Monthly
Hoa Fees: 71
Hoa: 1
Hoa Includes: CommonAreas, MaintenanceGrounds, Pools, Trash
Community Features: GolfCartsOK, LongTermRentalAllowed, Pool
Assoc Amenities: OwnerAllowedGolfCart, PetRestrictions
Bathroom Info
Total Baths: 4.00
Halfbaths: 1
Fullbaths: 3
Bedroom Info
Beds: 4
Building Info
New Construction: No
Year Built: 2022
Mobile Home Remains: ,No,
Zoning: Residentia
Construction Materials: VinylSiding
Builders Name: Toll Brothers
Buyer Compensation
Exterior Features
Spa: Yes
Patio and Porch Features: RearPorch, FrontPorch
Spa Features: HotTub
Pool Features: Community, OutdoorPool
Foundation: Slab
Exterior Features: Fence, HotTubSpa, SprinklerIrrigation, Porch
Financial
Lease Renewal Option: ,No,
Garage / Parking
Parking Capacity: 4
Garage: Yes
Carport: No
Parking Type: Attached, Garage, TwoCarGarage, GarageDoorOpener
Open Parking: No
Attached Garage: Yes
Garage Spaces: 2
Green / Env Info
Interior Features
Floor Cover: Carpet, LuxuryVinyl, LuxuryVinylPlank
Fireplace: No
Laundry Features: WasherHookup
Furnished: Unfurnished
Interior Features: WindowTreatments, BedroomonMainLevel, EntranceFoyer, KitchenIsland, Loft, StainlessSteelAppliances
Appliances: Dishwasher, Disposal, Microwave, Range, Refrigerator, RangeHood, Dryer, Washer
Lot Info
Lease Considered: ,No,
Lease Assignable: ,No,
Acres: 0.37
Land Lease: No
Lot Description: Other
Misc
Pool Private: No
Pets Allowed: OwnerOnly, Yes
Offer Compensation
Other School Info
Property Info
County: Horry
View: No
Senior Community: No
Stipulation of Sale: None
Habitable Residence: ,No,
Property Sub Type Additional: Detached
Property Attached: No
Security Features: SmokeDetectors
Disclosures: CovenantsRestrictionsDisclosure,SellerDisclosure
Rent Control: No
Construction: Resale
Room Info
Basement: ,No,
Sold Info
Sold Date: 2024-08-29T00:00:00
Sqft Info
Building Sqft: 3362
Living Area Source: Plans
Sqft: 2782
Tax Info
Unit Info
Utilities / Hvac
Heating: Gas
Cooling: CentralAir
Electric On Property: No
Cooling: Yes
Utilities Available: CableAvailable, ElectricityAvailable, NaturalGasAvailable, PhoneAvailable, SewerAvailable, UndergroundUtilities, WaterAvailable
Heating: Yes
Water Source: Public
Waterfront / Water
Waterfront: No
Schools
Elem: Saint James Elementary School
Middle: Saint James Middle School
High: Saint James High School
Directions
From 707, turn left onto McDowell Short Cut Rd. Turn right Into Wren Bay onto Yellow Trail St. Turn right onto Bumble Cr. 334 is located on the right.Courtesy of Innovate Real Estate
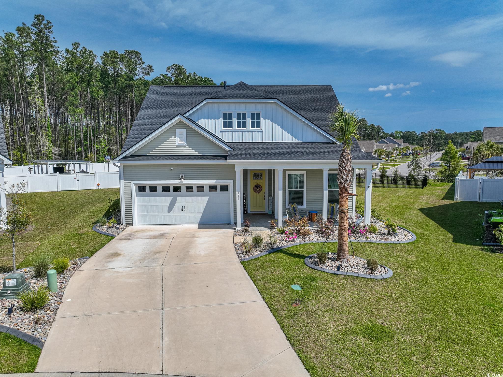



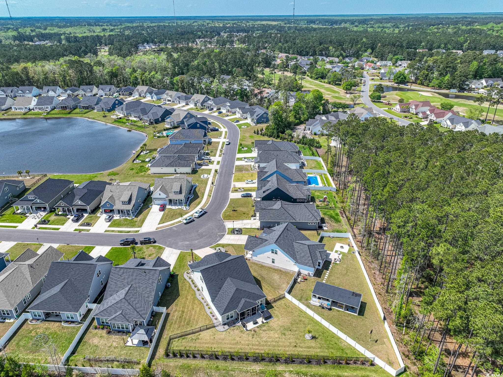





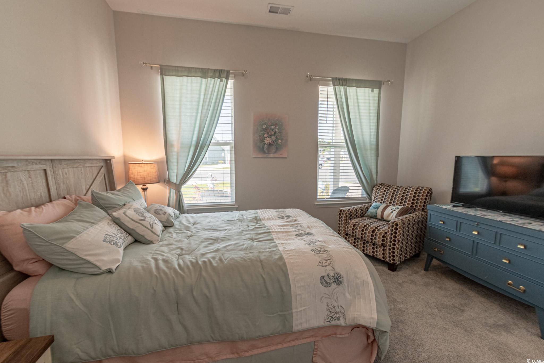
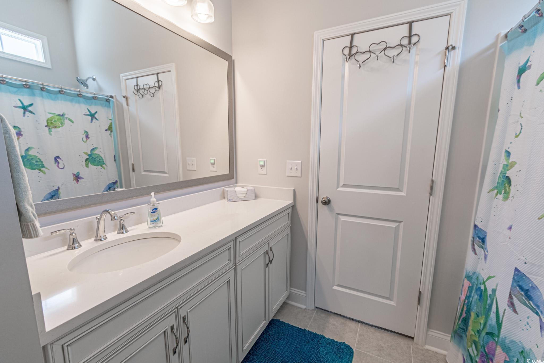


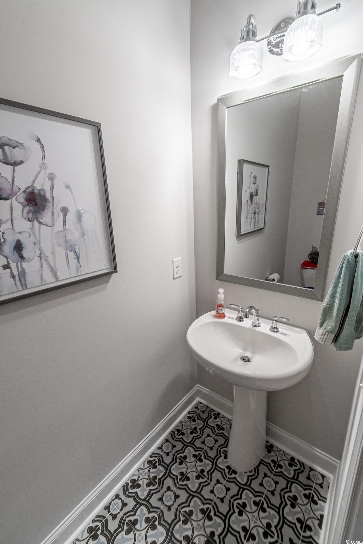
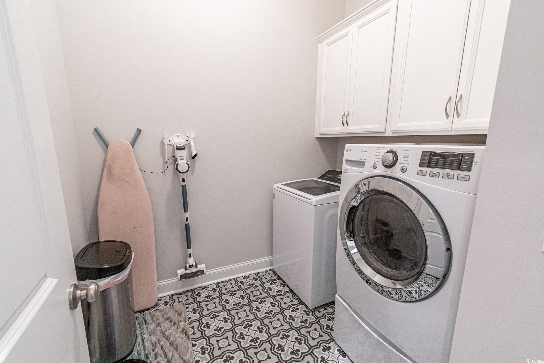
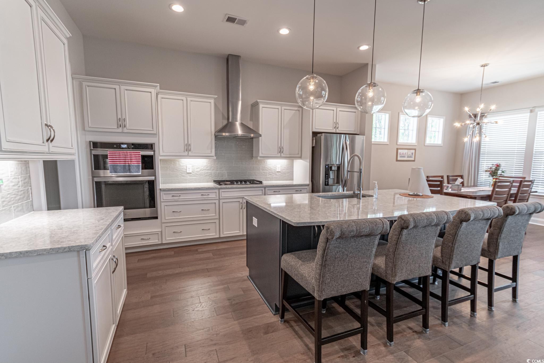

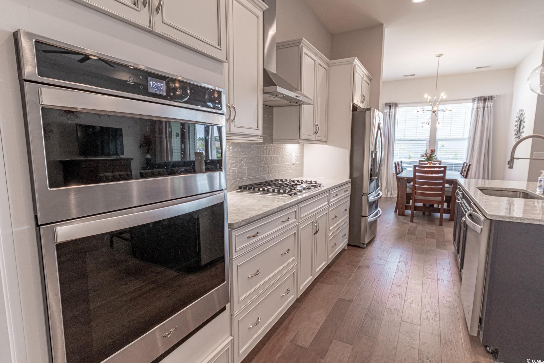



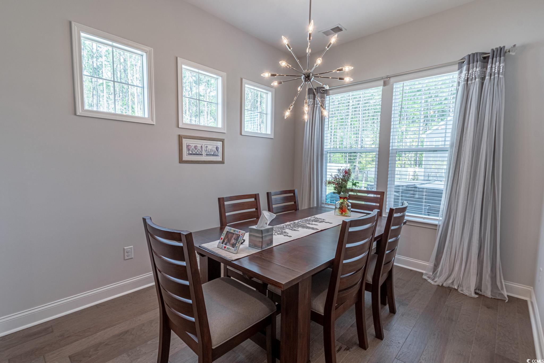

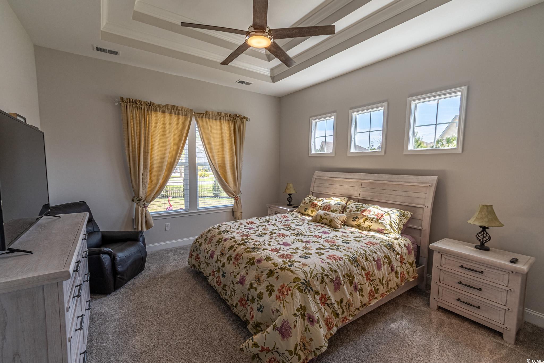

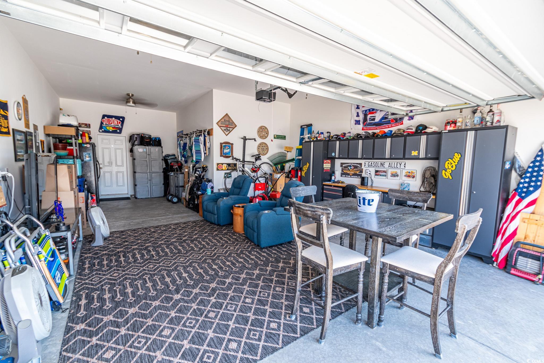
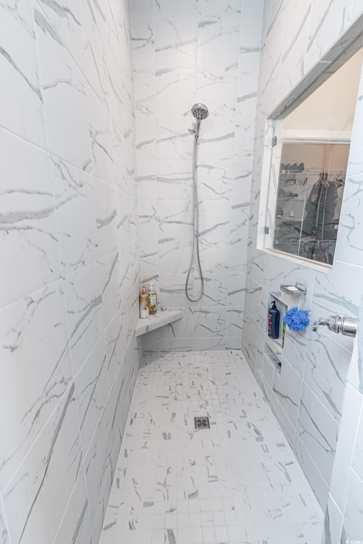


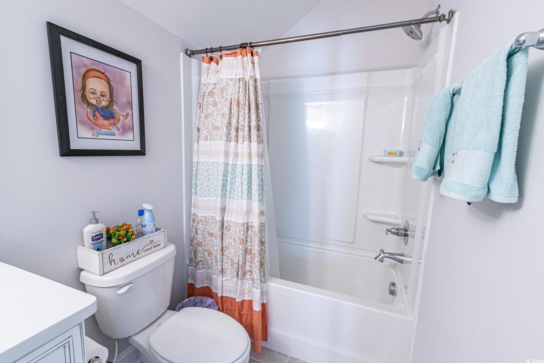
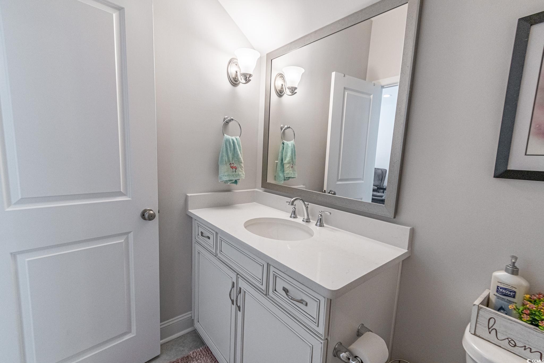
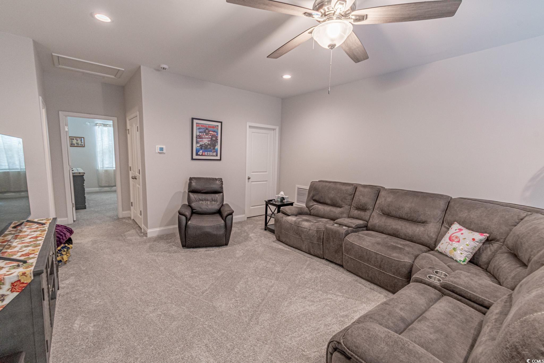


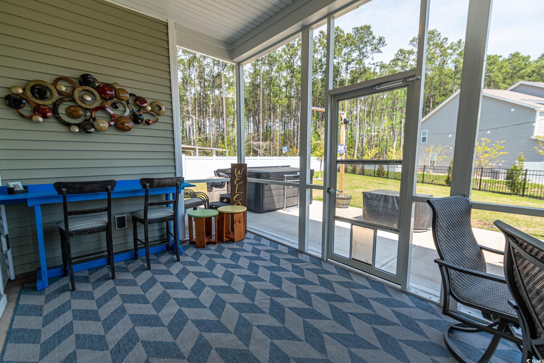
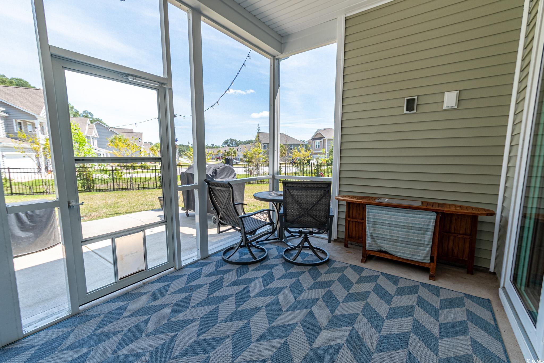

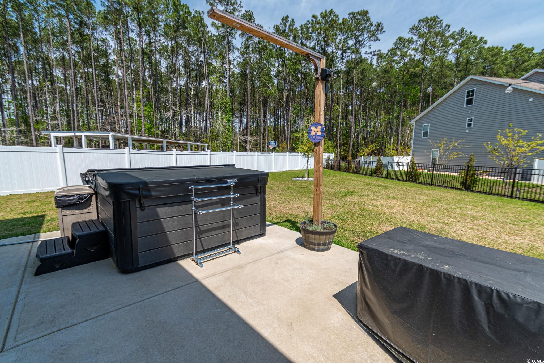


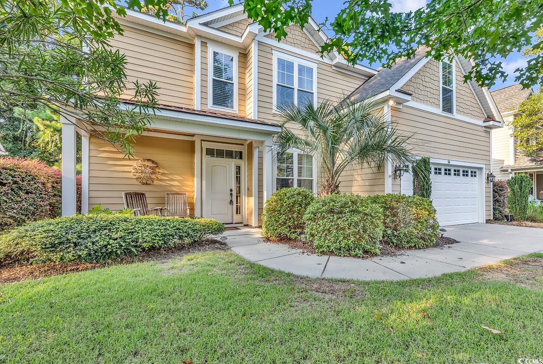
 MLS# 2419173
MLS# 2419173 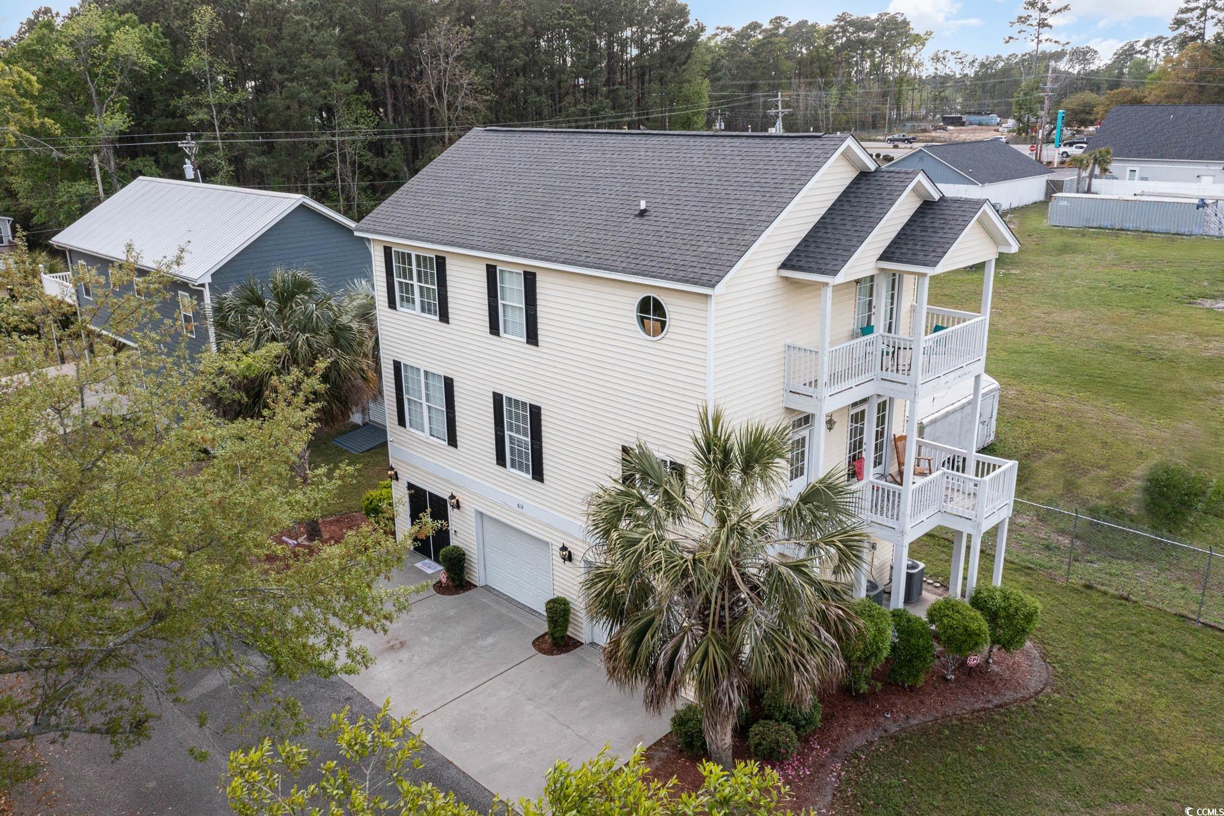
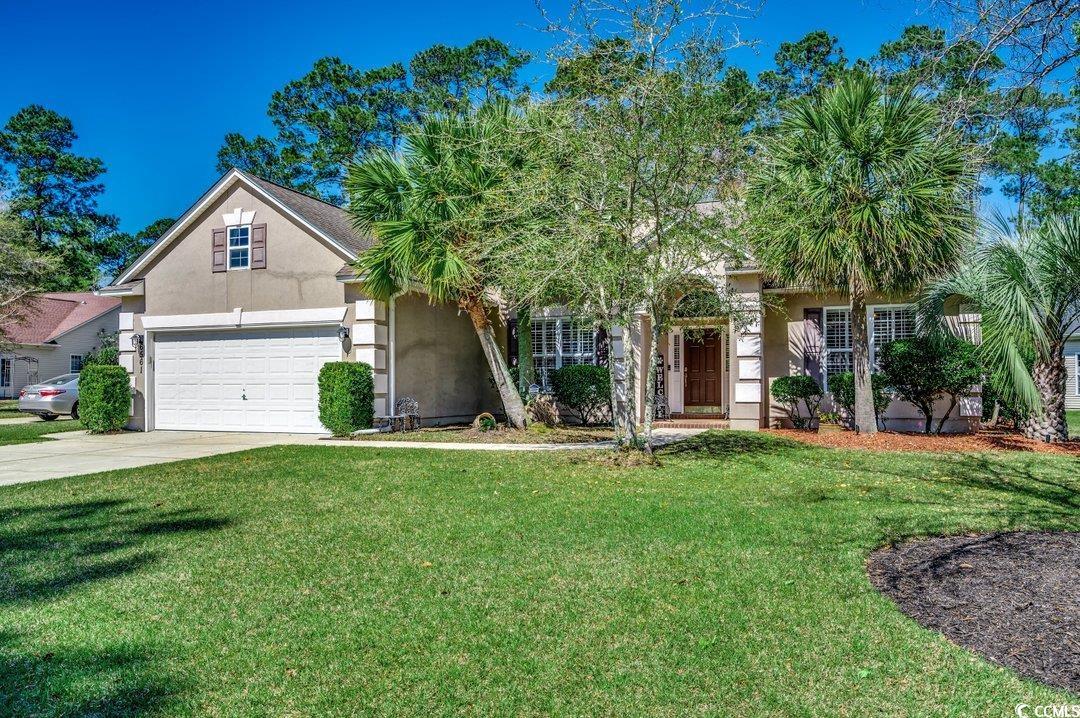
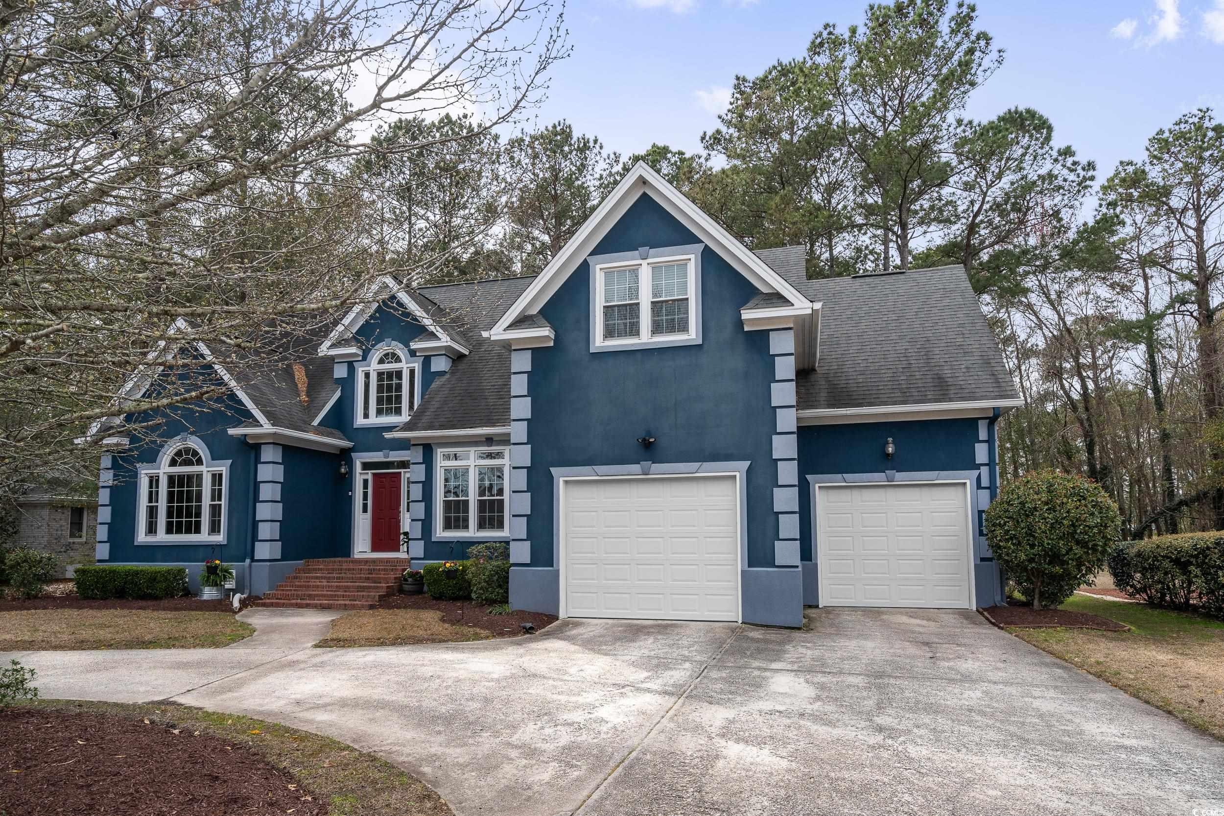
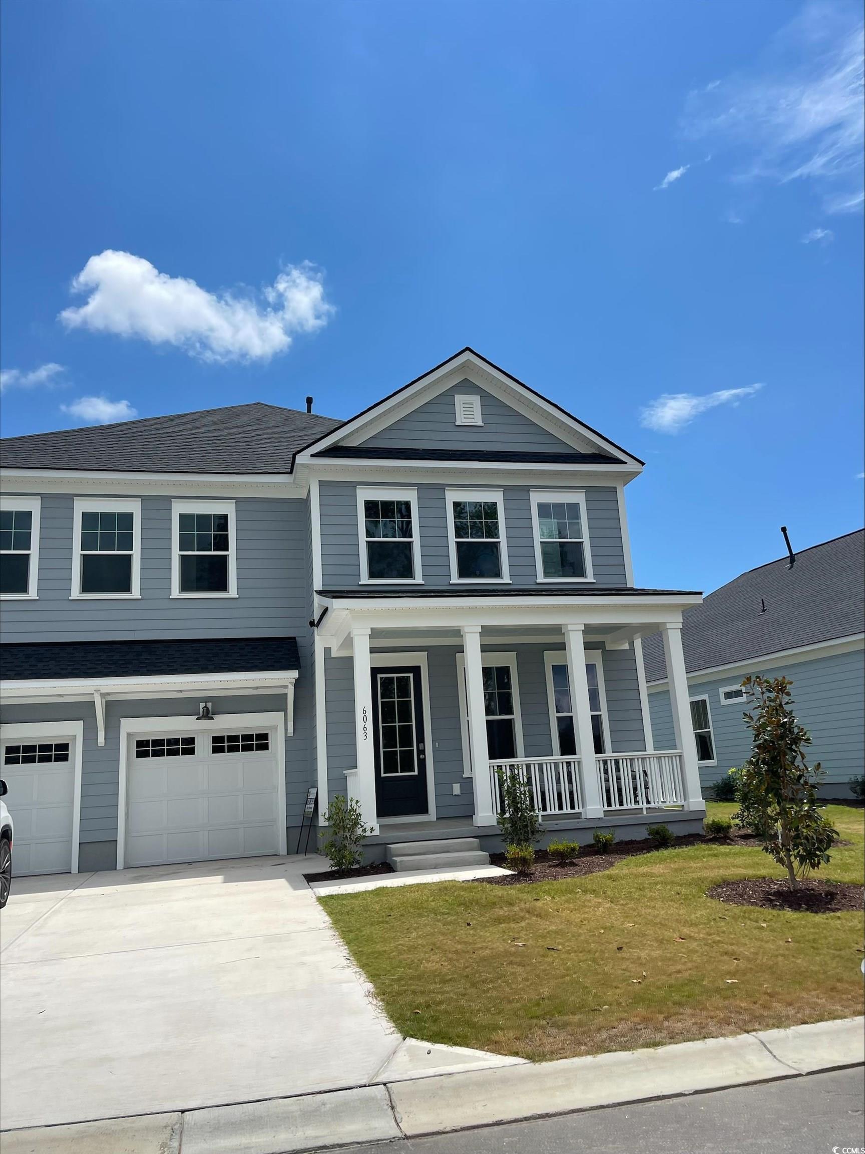
 Provided courtesy of © Copyright 2024 Coastal Carolinas Multiple Listing Service, Inc.®. Information Deemed Reliable but Not Guaranteed. © Copyright 2024 Coastal Carolinas Multiple Listing Service, Inc.® MLS. All rights reserved. Information is provided exclusively for consumers’ personal, non-commercial use,
that it may not be used for any purpose other than to identify prospective properties consumers may be interested in purchasing.
Images related to data from the MLS is the sole property of the MLS and not the responsibility of the owner of this website.
Provided courtesy of © Copyright 2024 Coastal Carolinas Multiple Listing Service, Inc.®. Information Deemed Reliable but Not Guaranteed. © Copyright 2024 Coastal Carolinas Multiple Listing Service, Inc.® MLS. All rights reserved. Information is provided exclusively for consumers’ personal, non-commercial use,
that it may not be used for any purpose other than to identify prospective properties consumers may be interested in purchasing.
Images related to data from the MLS is the sole property of the MLS and not the responsibility of the owner of this website.