Viewing Listing MLS# 2219624
Myrtle Beach, SC 29577
- 3Beds
- 3Full Baths
- 1Half Baths
- 2,414SqFt
- 2013Year Built
- 0.09Acres
- MLS# 2219624
- Residential
- Detached
- Sold
- Approx Time on Market1 month, 28 days
- AreaMyrtle Beach Area--Southern Limit To 10th Ave N
- CountyHorry
- Subdivision Sweetgrass Square - Market Common
Overview
DON'T MISS OUT ON THE OPPORTUNITY TO OWN THIS GORGEOUS LOW-COUNTRY HOME! This coastal oasis is nestled in the heart of Market Common in the highly sought after Sweetgrass Square community. This meticulous 3 BR, 3.5 BA, 3 car-garage home has a fabulous layout. There is a 356 sq. ft. suite (not included in the 2414 HSF) above the 3 car garage complete with a private entrance, a 4th bedroom, an ensuite with a walk in shower and vanity, living room area, mini fridge, microwave, and coffee bar. It could be a mother-in-law suite, guest suite, or teenager's dream. The possibilities are endless! There are numerous places inside and out to entertain guests or just sit back, relax and unwind. Enjoy the coastal breeze while sitting on the huge 210 sq. ft balcony which has 2 ceiling fans, tile floor, and a phantom screen door. This area also overlooks the elegant paver patio with a sitting wall and pergola. There is also a natural gas grill hookup for your grilling area. With all of the outdoor landscape lighting, this home looks absolutely stunning day or night. Natural light radiates throughout this pristine home providing tons of natural light. The home features beautiful wood flooring throughout the main level with ceramic tile in the bathrooms and laundry room. The master bedroom is on the main level and boasts tray ceilings, ceiling fan, walk-in closet, and a master ensuite with a tiled and jetted walk-in spa shower with seat, and dual vanity sinks. The laundry room is equipped with washer, dryer, additional cabinets, and a laundry sink. There is also a side entry mudroom with cabinets and a drop zone area leading the the paver patio, 3 car garage, and bonus suite. The open concept kitchen, dining room, and great room are perfect for entertaining. The kitchen has upgraded cream cabinets with a butterscotch glaze providing tons of cabinet space as well as counter space. It has a lovely custom backsplash that accentuates the granite countertops. The accent lighting above the cabinets creates the perfect ambiance. The kitchen has stainless steel appliances, which includes refrigerator, double oven, microwave, and dishwasher. The formal dining room area has wainscotting as well upgraded light fixture, recessed lighting, decorative moldings, and columns. The great room has a ceiling fan, recessed lighting, decorative moldings, columns, and leads to the 210 sq. ft sunroom which boasts 12 windows, transom windows with custom shades, recessed lighting, 2 ceiling fans, and hickory floors. There is a powder room off of the foyer and great room area. There is also a cute access to storage under the stairs. The wainscotting goes all the way up the stairs to the second level accentuating the grand entrance. There is a den at the top of the stairs, as well as access to the second floor balcony, and 2 spacious bedrooms with their own ensuites and ample closet space. Some additional upgrades include 10 foot ceilings on the main level, paneled interior access doors, upgraded lighting and ceiling fans throughout, recessed lights, columns, wainscotting, decorative moldings, timeless plantation shutters, transom windows, custom closet organization, Bosch house instant hot water heater, additional 3- gal instant hot water heater under the kitchen sink, whole house surge protector, and hurricane storm shutters. The exterior of the house was repainted in 2019 with two coats of Sherwin Williams ""Evening Harbor"" semi-gloss, along with white trim, and black shutters. Not to mention, the luscious, professional landscaping. This home has so much to offer, and the location is amazing! Market Common has parks, walking trails, biking, recreation facilities, a movie theater, bowling, restaurants, shopping, and more. You can golf cart to the beach and relax with your toes in the sand, or you can enjoy the Market Common Aquatic & Fitness Center, which offers resort-style amenities. YOU DEFINITELY DON'T WANT TO MISS OUT ON THIS EXCEPTIONAL HOME! IT WON'T LAST LONG!
Sale Info
Listing Date: 08-28-2022
Sold Date: 10-27-2022
Aprox Days on Market:
1 month(s), 28 day(s)
Listing Sold:
2 Year(s), 20 day(s) ago
Asking Price: $725,000
Selling Price: $725,000
Price Difference:
Same as list price
Agriculture / Farm
Grazing Permits Blm: ,No,
Horse: No
Grazing Permits Forest Service: ,No,
Other Structures: SecondGarage
Grazing Permits Private: ,No,
Irrigation Water Rights: ,No,
Farm Credit Service Incl: ,No,
Crops Included: ,No,
Association Fees / Info
Hoa Frequency: Monthly
Hoa Fees: 182
Hoa: 1
Hoa Includes: CommonAreas, CableTV, Internet, MaintenanceGrounds, Pools, RecreationFacilities
Community Features: Clubhouse, GolfCartsOK, RecreationArea, LongTermRentalAllowed, Pool
Assoc Amenities: Clubhouse, OwnerAllowedGolfCart, OwnerAllowedMotorcycle, PetRestrictions, TenantAllowedGolfCart, TenantAllowedMotorcycle
Bathroom Info
Total Baths: 4.00
Halfbaths: 1
Fullbaths: 3
Bedroom Info
Beds: 3
Building Info
New Construction: No
Levels: Two
Year Built: 2013
Mobile Home Remains: ,No,
Zoning: Res
Construction Materials: HardiPlankType, WoodFrame
Builder Model: Dorchester
Buyer Compensation
Exterior Features
Spa: No
Patio and Porch Features: Balcony, Patio
Pool Features: Community, OutdoorPool
Foundation: Slab
Exterior Features: Balcony, Fence, SprinklerIrrigation, Patio
Financial
Lease Renewal Option: ,No,
Garage / Parking
Parking Capacity: 3
Garage: Yes
Carport: No
Parking Type: Detached, ThreeCarGarage, Garage, GarageDoorOpener
Open Parking: No
Attached Garage: No
Garage Spaces: 3
Green / Env Info
Green Energy Efficient: Doors, Windows
Interior Features
Floor Cover: Carpet, Tile, Wood
Door Features: InsulatedDoors
Fireplace: No
Laundry Features: WasherHookup
Furnished: Unfurnished
Interior Features: BreakfastBar, StainlessSteelAppliances, SolidSurfaceCounters
Appliances: DoubleOven, Dishwasher, Disposal, Microwave, Range, Refrigerator, Dryer, Washer
Lot Info
Lease Considered: ,No,
Lease Assignable: ,No,
Acres: 0.09
Land Lease: No
Lot Description: CityLot
Misc
Pool Private: No
Pets Allowed: OwnerOnly, Yes
Offer Compensation
Other School Info
Property Info
County: Horry
View: No
Senior Community: No
Stipulation of Sale: None
Property Sub Type Additional: Detached
Property Attached: No
Security Features: SmokeDetectors
Disclosures: CovenantsRestrictionsDisclosure,SellerDisclosure
Rent Control: No
Construction: Resale
Room Info
Basement: ,No,
Sold Info
Sold Date: 2022-10-27T00:00:00
Sqft Info
Building Sqft: 3648
Living Area Source: Appraiser
Sqft: 2414
Tax Info
Unit Info
Utilities / Hvac
Heating: Central, Electric, Gas
Cooling: CentralAir
Electric On Property: No
Cooling: Yes
Utilities Available: CableAvailable, ElectricityAvailable, NaturalGasAvailable, PhoneAvailable, SewerAvailable, UndergroundUtilities, WaterAvailable
Heating: Yes
Water Source: Public
Waterfront / Water
Waterfront: No
Schools
Elem: Myrtle Beach Elementary School
Middle: Myrtle Beach Middle School
High: Myrtle Beach High School
Directions
From Farrow Parkway, turn onto Howard Ave. Turn left onto Pampas Dr. 3432 Pampas Dr is located on the corner of Pampas and Murray Ave.Courtesy of Re/max Southern Shores Gc - Cell: 843-685-3764
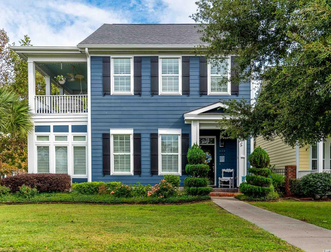
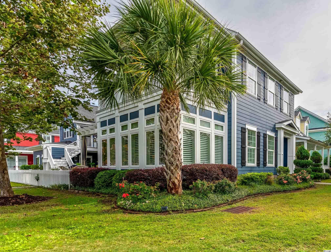
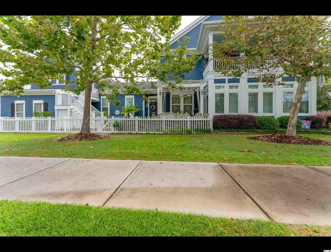
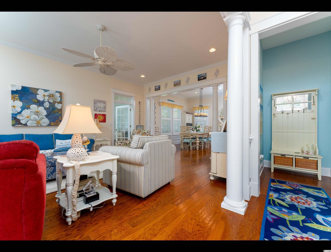
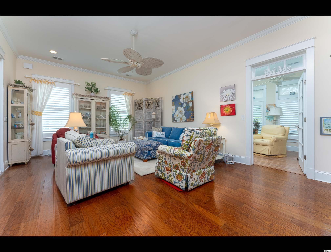
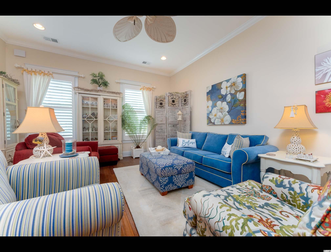
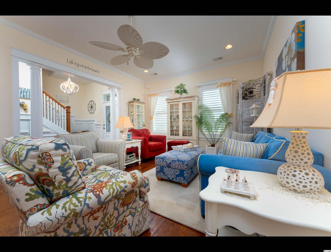
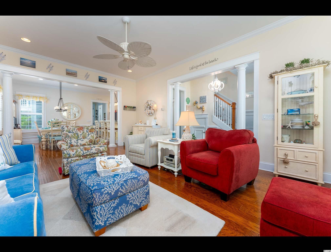
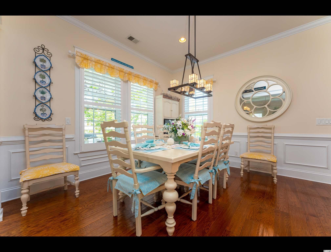
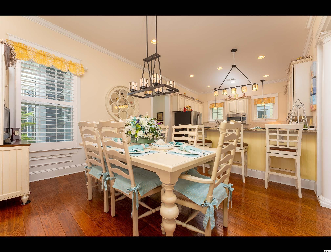
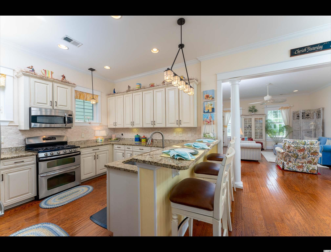
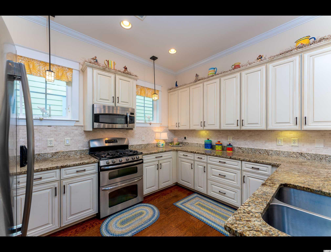
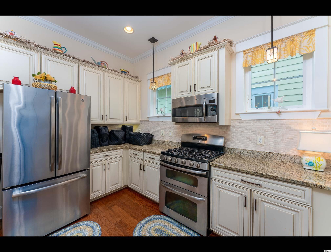
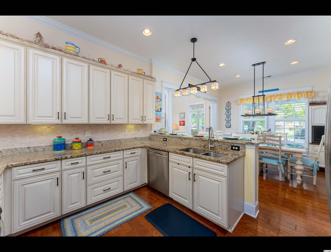
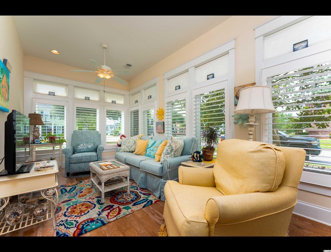
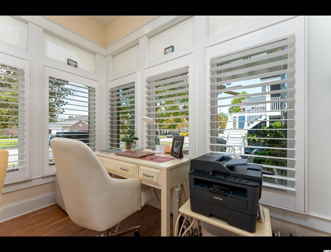
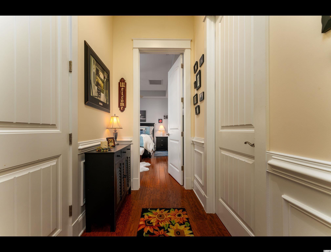
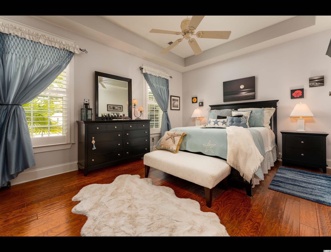
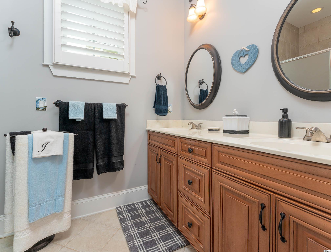
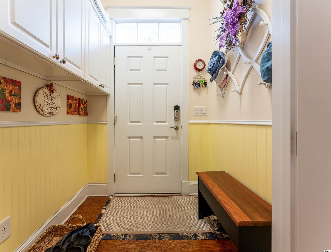
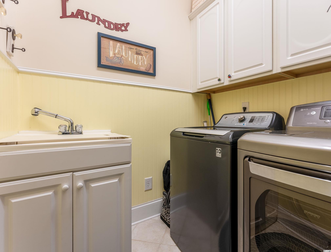
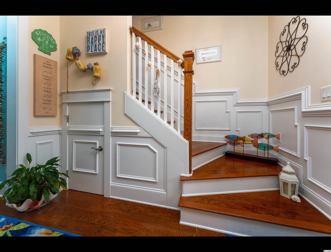
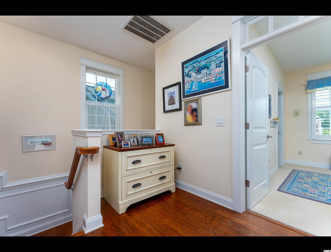
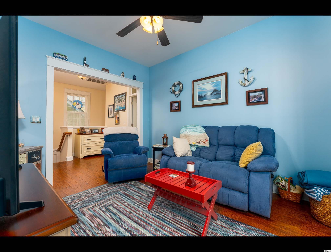
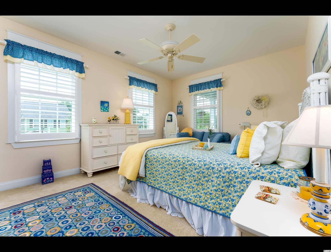
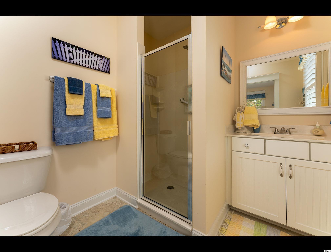
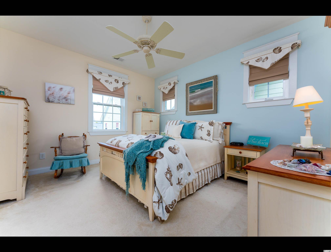
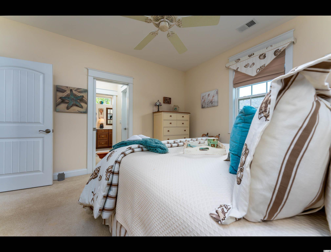
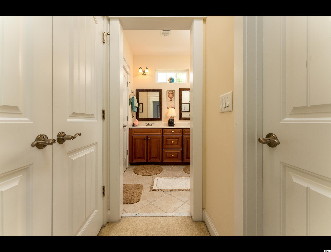
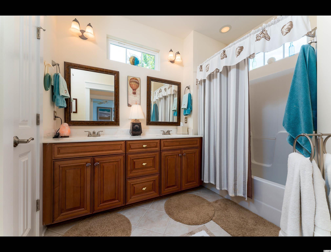
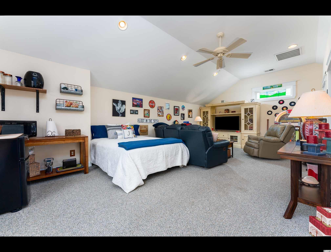
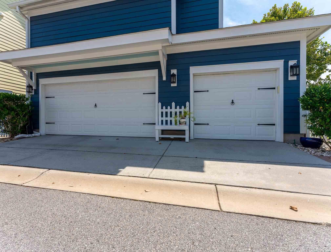
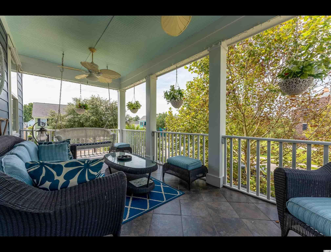
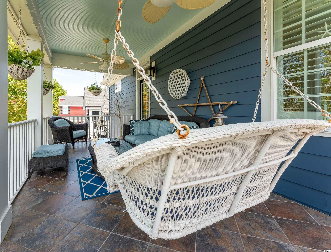
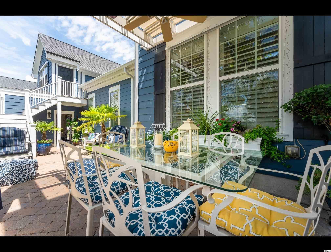
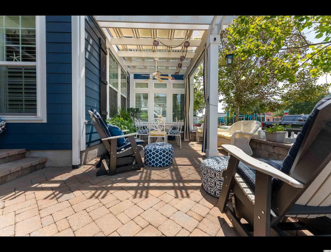
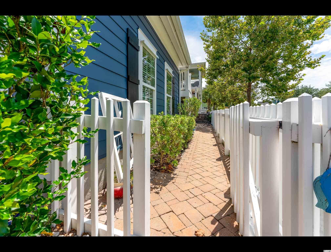
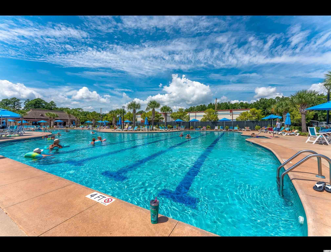
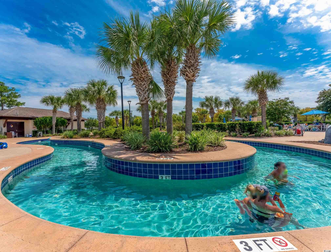
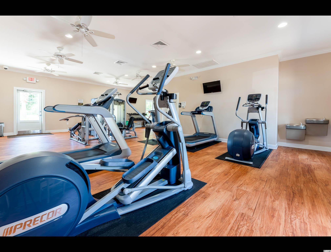

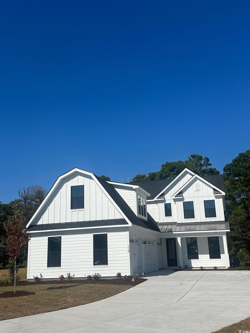
 MLS# 2424988
MLS# 2424988 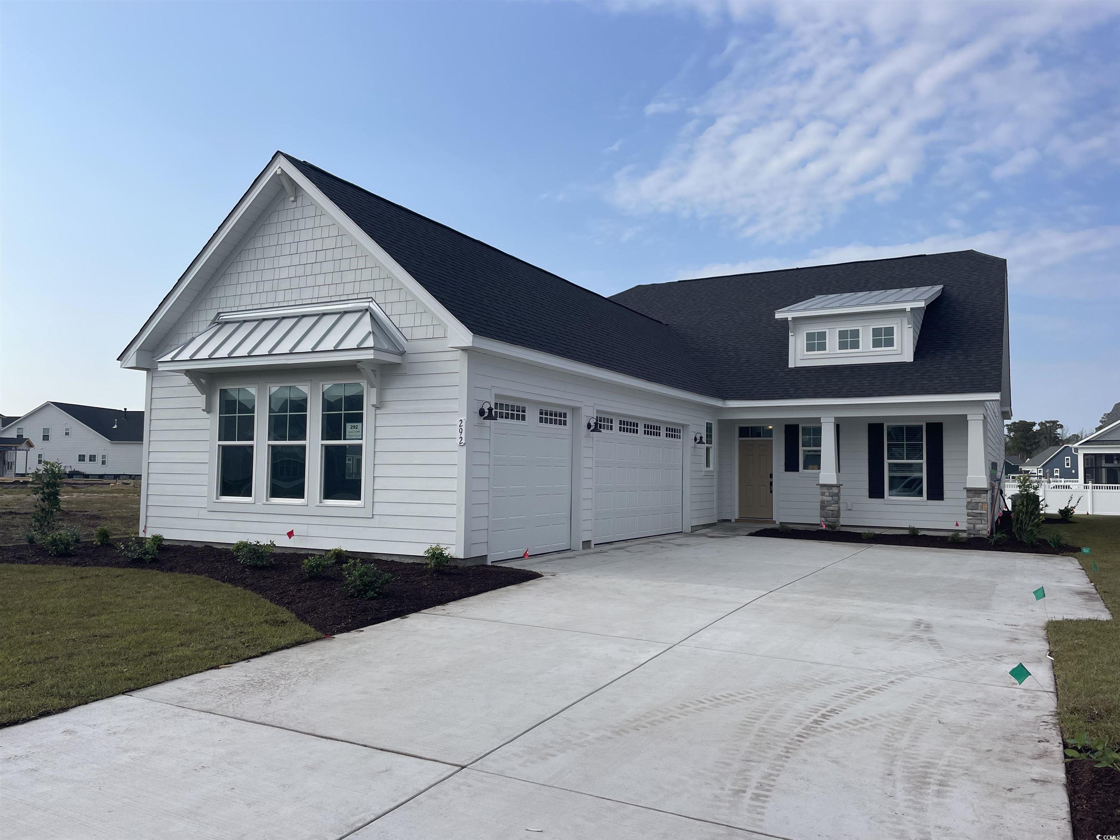
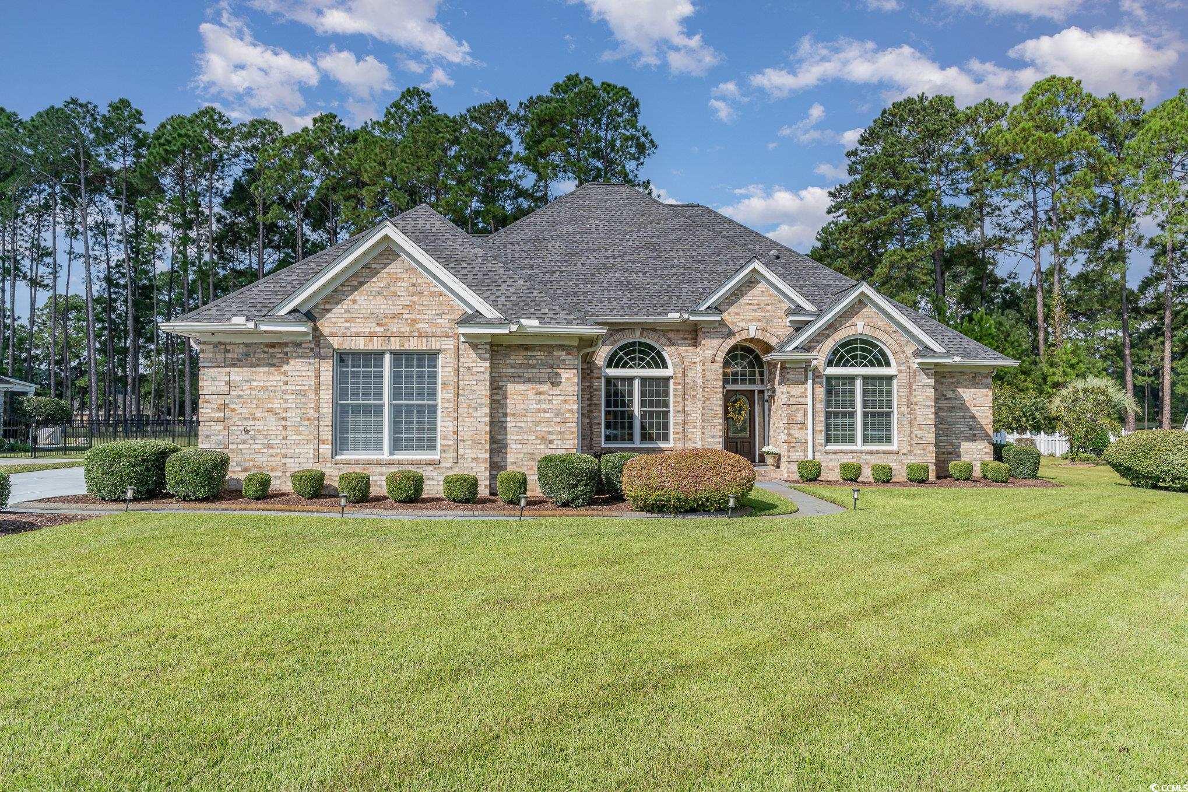
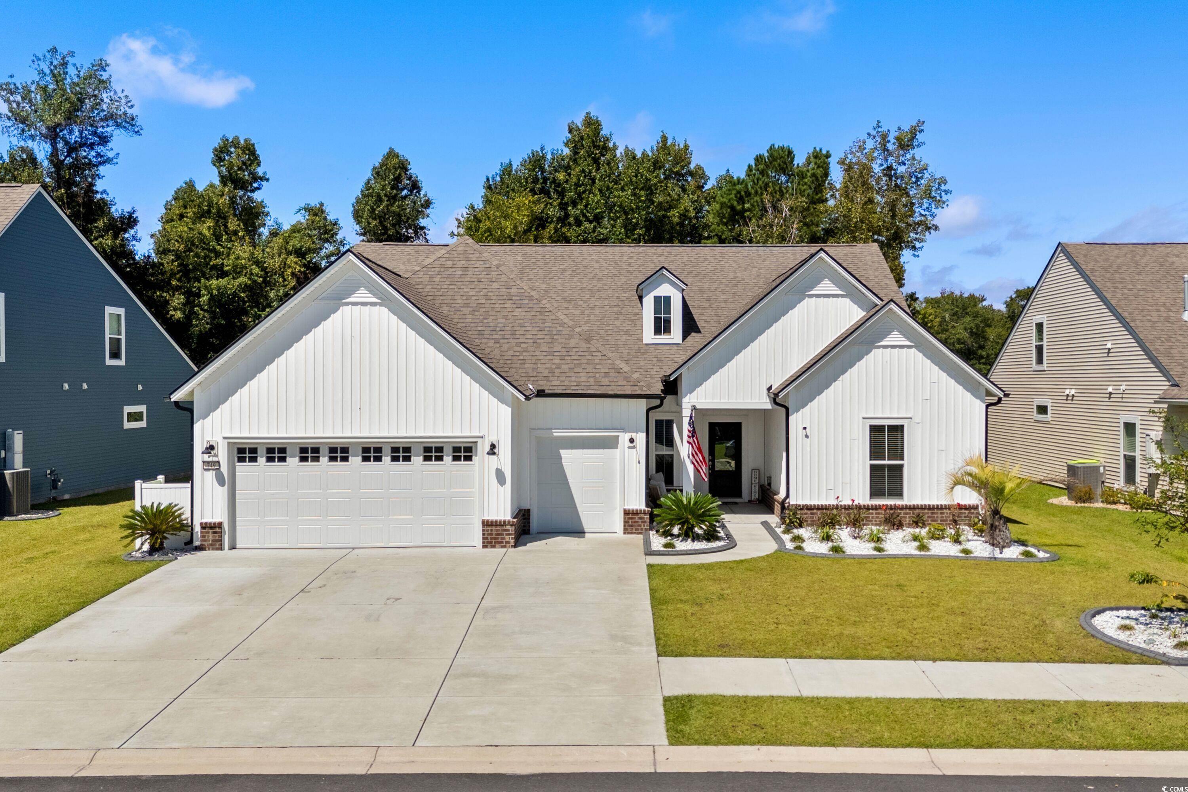
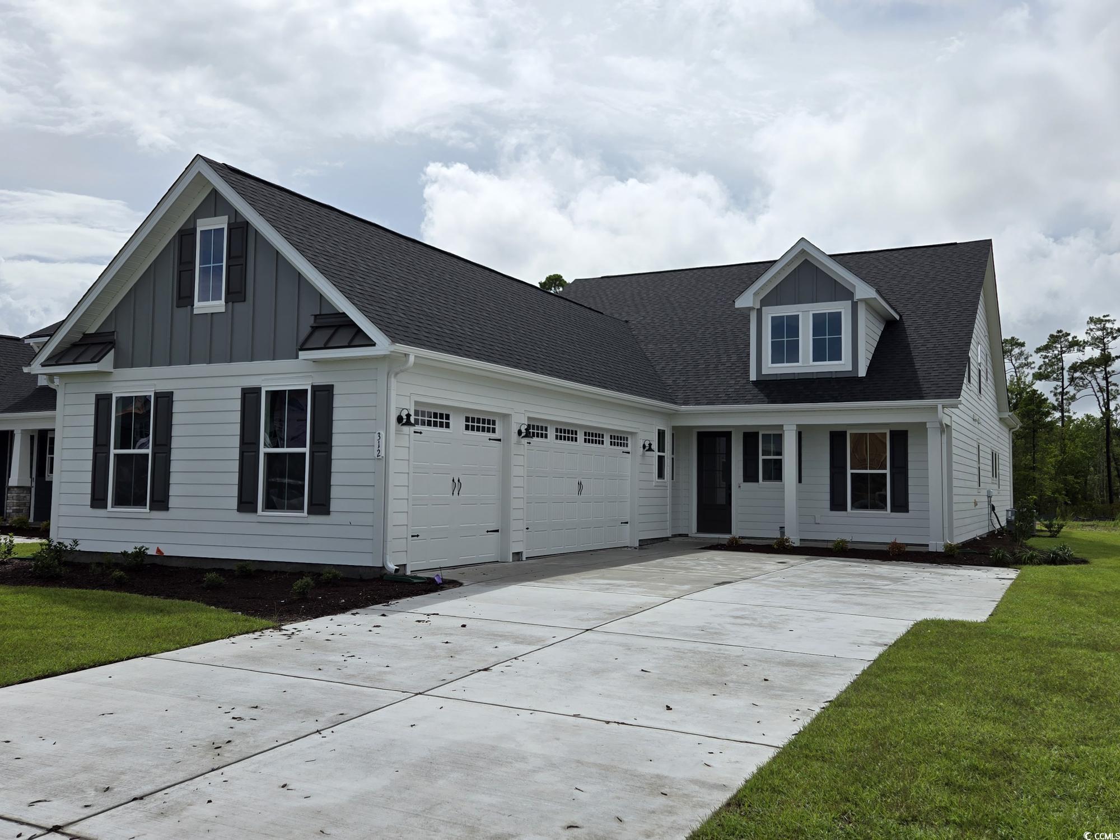
 Provided courtesy of © Copyright 2024 Coastal Carolinas Multiple Listing Service, Inc.®. Information Deemed Reliable but Not Guaranteed. © Copyright 2024 Coastal Carolinas Multiple Listing Service, Inc.® MLS. All rights reserved. Information is provided exclusively for consumers’ personal, non-commercial use,
that it may not be used for any purpose other than to identify prospective properties consumers may be interested in purchasing.
Images related to data from the MLS is the sole property of the MLS and not the responsibility of the owner of this website.
Provided courtesy of © Copyright 2024 Coastal Carolinas Multiple Listing Service, Inc.®. Information Deemed Reliable but Not Guaranteed. © Copyright 2024 Coastal Carolinas Multiple Listing Service, Inc.® MLS. All rights reserved. Information is provided exclusively for consumers’ personal, non-commercial use,
that it may not be used for any purpose other than to identify prospective properties consumers may be interested in purchasing.
Images related to data from the MLS is the sole property of the MLS and not the responsibility of the owner of this website.