Viewing Listing MLS# 2013153
Myrtle Beach, SC 29577
- 4Beds
- 2Full Baths
- 1Half Baths
- 3,105SqFt
- 2015Year Built
- 0.52Acres
- MLS# 2013153
- Residential
- Detached
- Sold
- Approx Time on Market1 month, 13 days
- AreaMyrtle Beach Area--South of 501 Between West Ferry & Burcale
- CountyHorry
- Subdivision Planters Creek
Overview
Immaculate 4 bedroom, 2.5 bathroom home available in the Planter's Creek neighborhood on over 1/2 acre lot. When you pull up to this house you will notice the tremendous curb appeal, covered entryway, and ample parking with a circular driveway that leads to a 2-car side load garage. A desirable open concept floor plan is present in this home with an abundance of natural light pouring in through the windows. The kitchen is a chef's dream, with plenty of cabinet and counter space, a center bakers island, detached breakfast bar, tiled back splash, granite counters, pendant lighting, pantry, and eat-in area with french doors leading to the private backyard with concrete patio. The living room has vaulted ceilings, with a custom stone entertainment area and wall niches. A split bedroom plan is present with 2 guest bedrooms offering plenty of privacy. The master suite showcases tray ceilings, a sitting area, marble master bath, double vanity and walk in closet. The master suite also connects to the private office located in the front of the house. 4th bedroom could also be used as an office, den, entertainment area or more. The possibilities are endless. There is also a formal dining room located off the generous sized foyer. This house features wood flooring throughout with tile in the kitchen and bathrooms. Additionally, there are wall sconces, double crown molding, 6-panel double doors, and accent chair rail featured in the living areas of this home. Also featured is hardi-plank siding, a hip roof and hurricane (DP50) windows. The garage also includes a pull down screen door, with door opening. This home is conveniently located near plenty of shopping, dining, and entertainment, and just a short drive to the beach! Measurements are not guaranteed and are the buyer's responsibility to verify.
Sale Info
Listing Date: 06-29-2020
Sold Date: 08-12-2020
Aprox Days on Market:
1 month(s), 13 day(s)
Listing Sold:
4 Year(s), 2 month(s), 14 day(s) ago
Asking Price: $439,999
Selling Price: $444,999
Price Difference:
Increase $5,000
Agriculture / Farm
Grazing Permits Blm: ,No,
Horse: No
Grazing Permits Forest Service: ,No,
Grazing Permits Private: ,No,
Irrigation Water Rights: ,No,
Farm Credit Service Incl: ,No,
Crops Included: ,No,
Association Fees / Info
Hoa Frequency: Annually
Hoa Fees: 29
Hoa: 1
Hoa Includes: CommonAreas, LegalAccounting
Community Features: GolfCartsOK, LongTermRentalAllowed
Assoc Amenities: OwnerAllowedGolfCart, OwnerAllowedMotorcycle, PetRestrictions
Bathroom Info
Total Baths: 3.00
Halfbaths: 1
Fullbaths: 2
Bedroom Info
Beds: 4
Building Info
New Construction: No
Levels: One
Year Built: 2015
Mobile Home Remains: ,No,
Zoning: RE
Style: Traditional
Construction Materials: BrickVeneer
Buyer Compensation
Exterior Features
Spa: No
Patio and Porch Features: FrontPorch, Patio
Window Features: StormWindows
Foundation: Slab
Exterior Features: Patio
Financial
Lease Renewal Option: ,No,
Garage / Parking
Parking Capacity: 8
Garage: Yes
Carport: No
Parking Type: Attached, TwoCarGarage, Garage
Open Parking: No
Attached Garage: Yes
Garage Spaces: 2
Green / Env Info
Interior Features
Floor Cover: Tile, Wood
Fireplace: No
Laundry Features: WasherHookup
Furnished: Unfurnished
Interior Features: SplitBedrooms, BreakfastBar, BedroomonMainLevel, BreakfastArea, EntranceFoyer, KitchenIsland, SolidSurfaceCounters
Appliances: Dishwasher, Disposal, Microwave, Range, Refrigerator
Lot Info
Lease Considered: ,No,
Lease Assignable: ,No,
Acres: 0.52
Land Lease: No
Lot Description: OutsideCityLimits, Rectangular
Misc
Pool Private: No
Pets Allowed: OwnerOnly, Yes
Offer Compensation
Other School Info
Property Info
County: Horry
View: No
Senior Community: No
Stipulation of Sale: None
Property Sub Type Additional: Detached
Property Attached: No
Security Features: SmokeDetectors
Disclosures: CovenantsRestrictionsDisclosure
Rent Control: No
Construction: Resale
Room Info
Basement: ,No,
Sold Info
Sold Date: 2020-08-12T00:00:00
Sqft Info
Building Sqft: 3588
Living Area Source: Assessor
Sqft: 3105
Tax Info
Tax Legal Description: PH II; LOT 32
Unit Info
Utilities / Hvac
Heating: Central, Electric
Cooling: CentralAir
Electric On Property: No
Cooling: Yes
Utilities Available: CableAvailable, ElectricityAvailable, PhoneAvailable, SewerAvailable, UndergroundUtilities, WaterAvailable
Heating: Yes
Water Source: Public
Waterfront / Water
Waterfront: No
Schools
Elem: Forestbrook Elementary School
Middle: Forestbrook Middle School
High: Socastee High School
Directions
Hwy 544 to Dick Pond Rd, turn right on Forestbrook Rd, right on McCormick Rd, right on Planters Creek Dr, right on Ashepoo Creek Dr, left on Capers Creek Dr.Courtesy of Cb Seacoast Advantage Surfside - Main Line: 843-650-0998
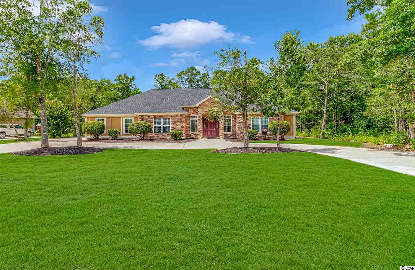
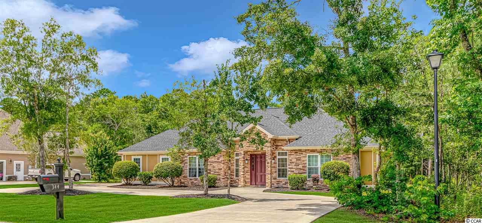
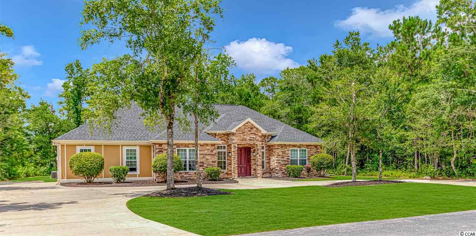
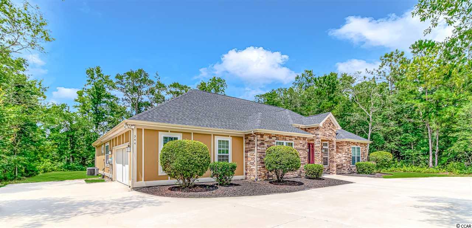
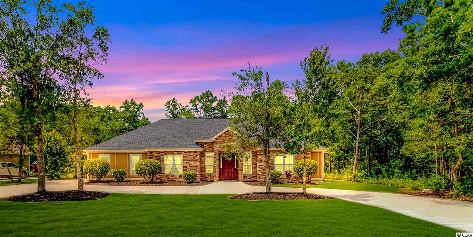
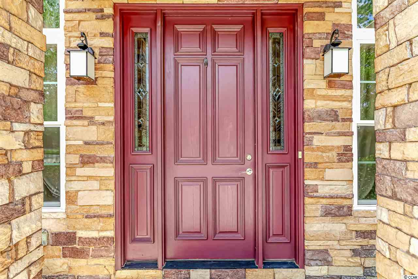
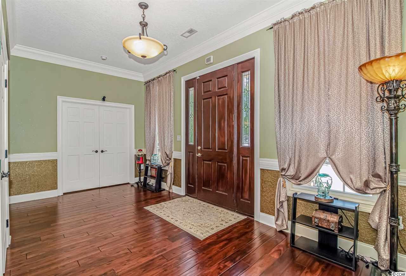
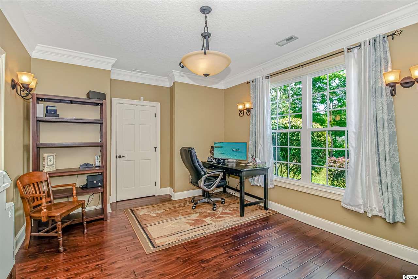
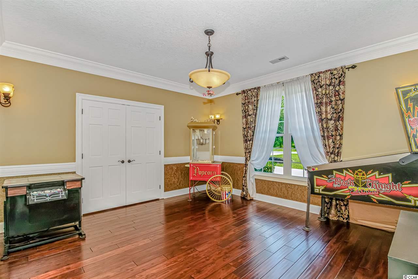
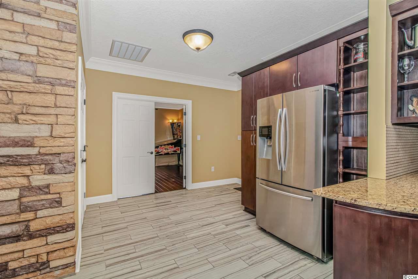
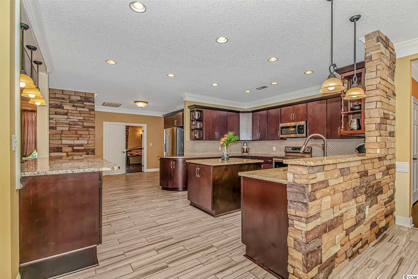
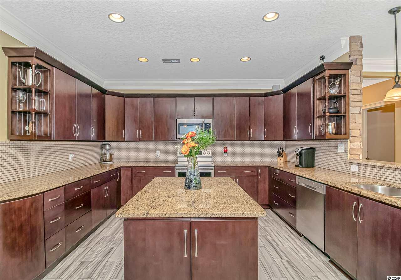
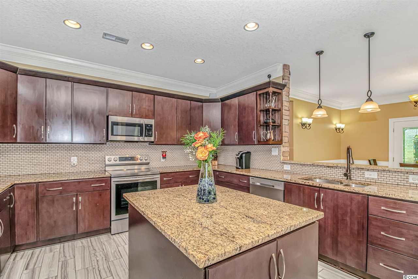
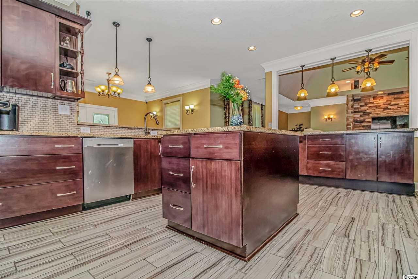
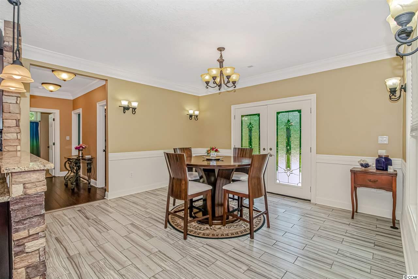
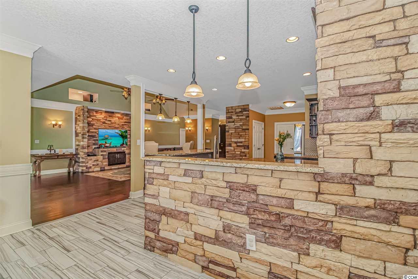
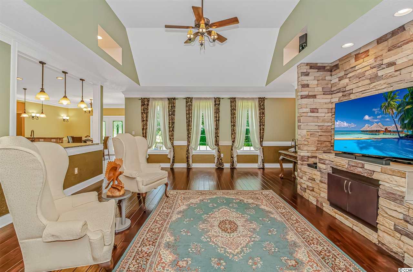
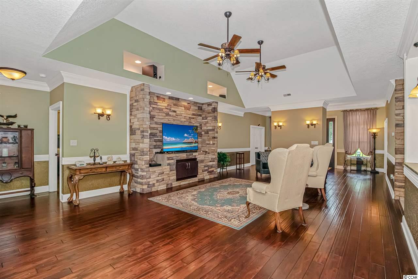
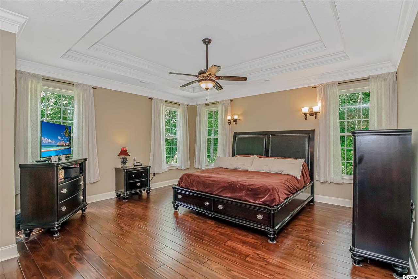
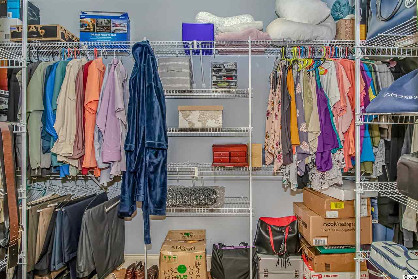
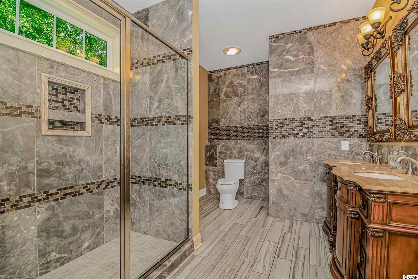
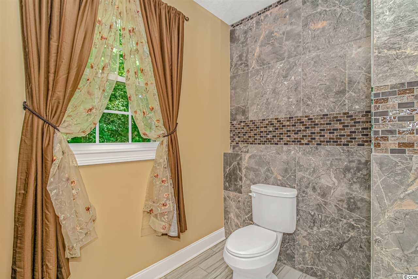
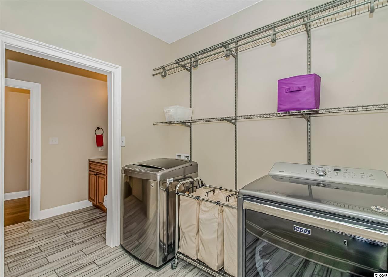
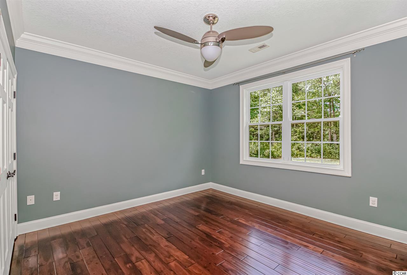
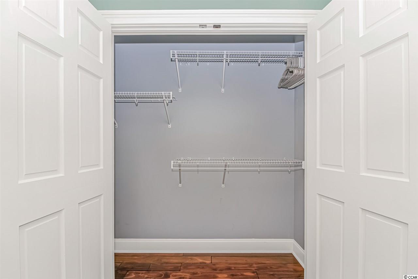
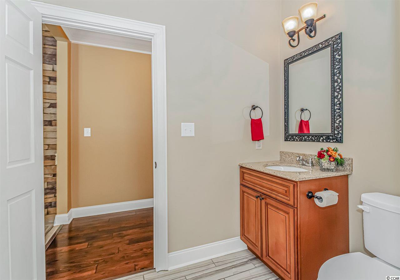
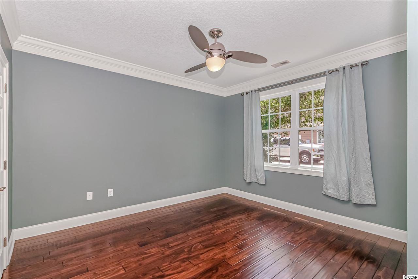
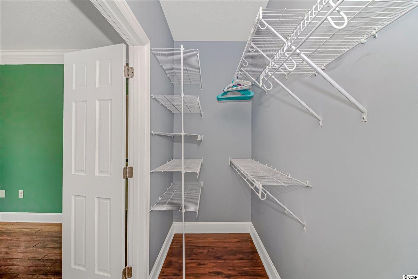
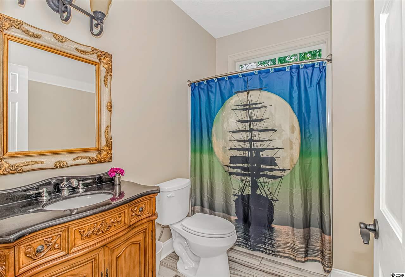
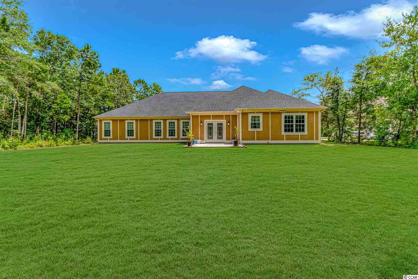
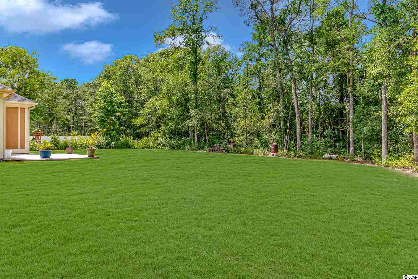
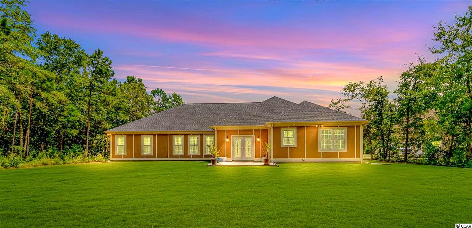

 MLS# 922424
MLS# 922424 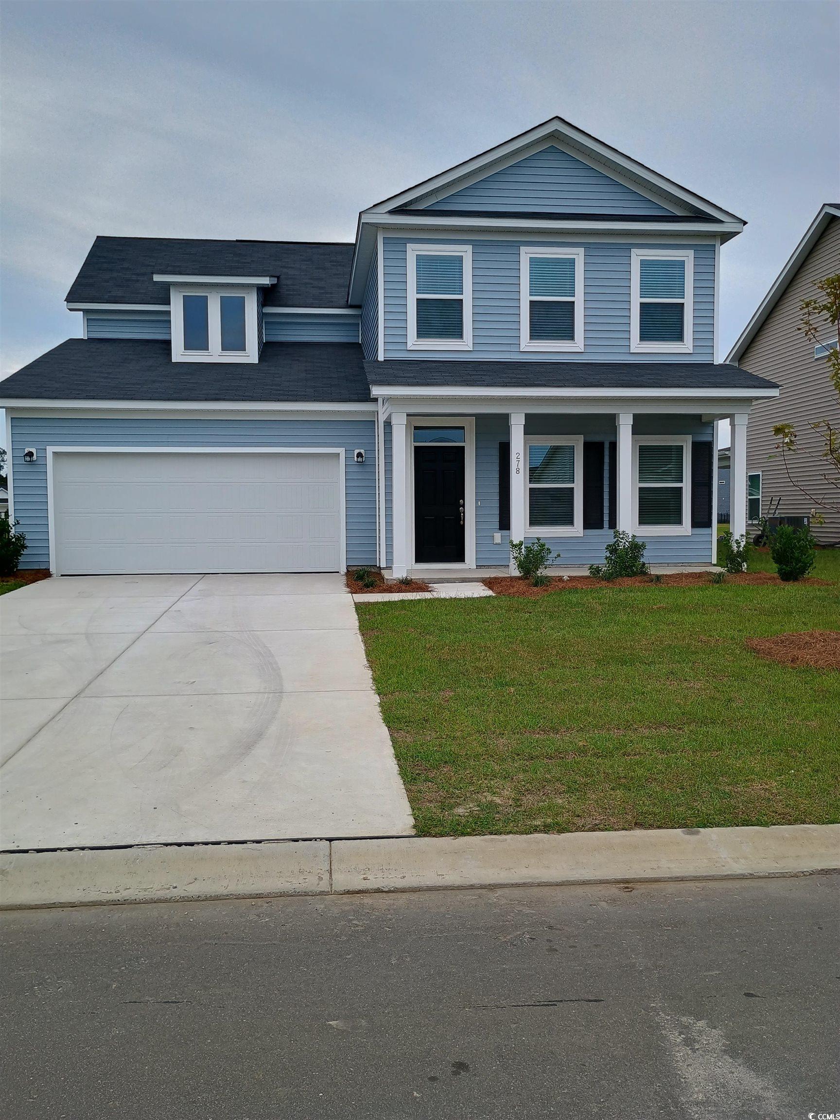
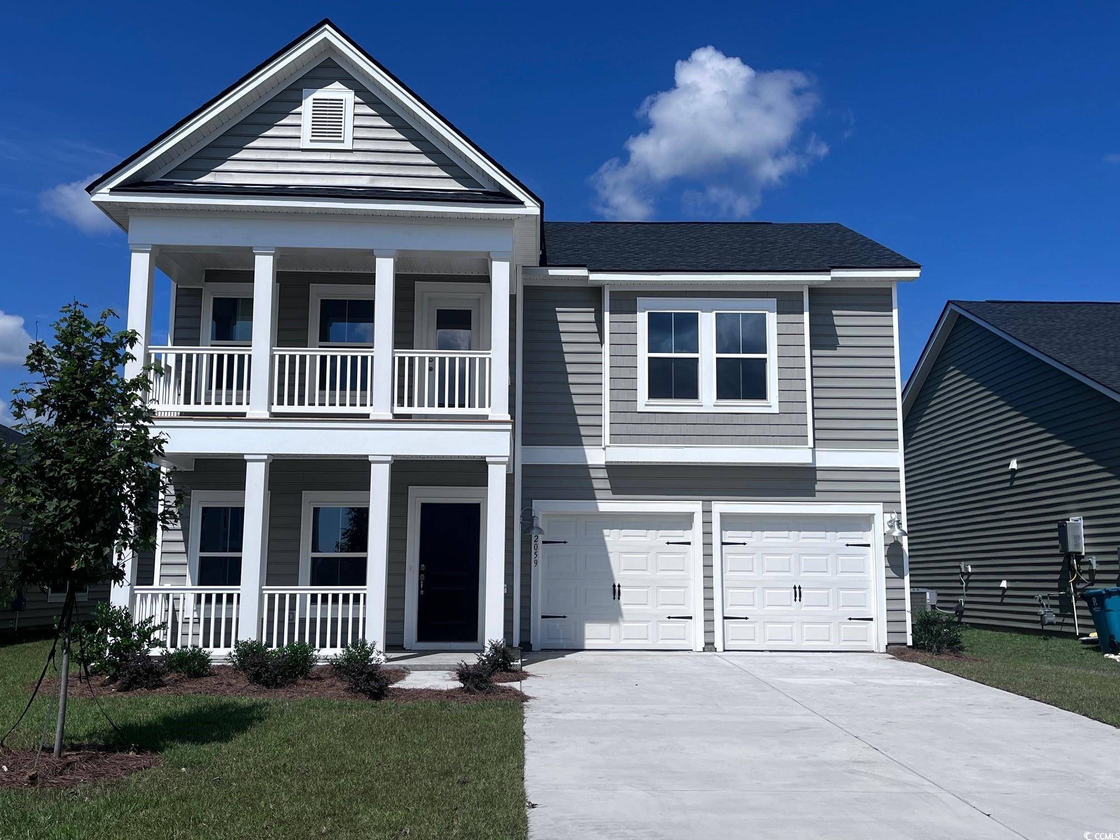
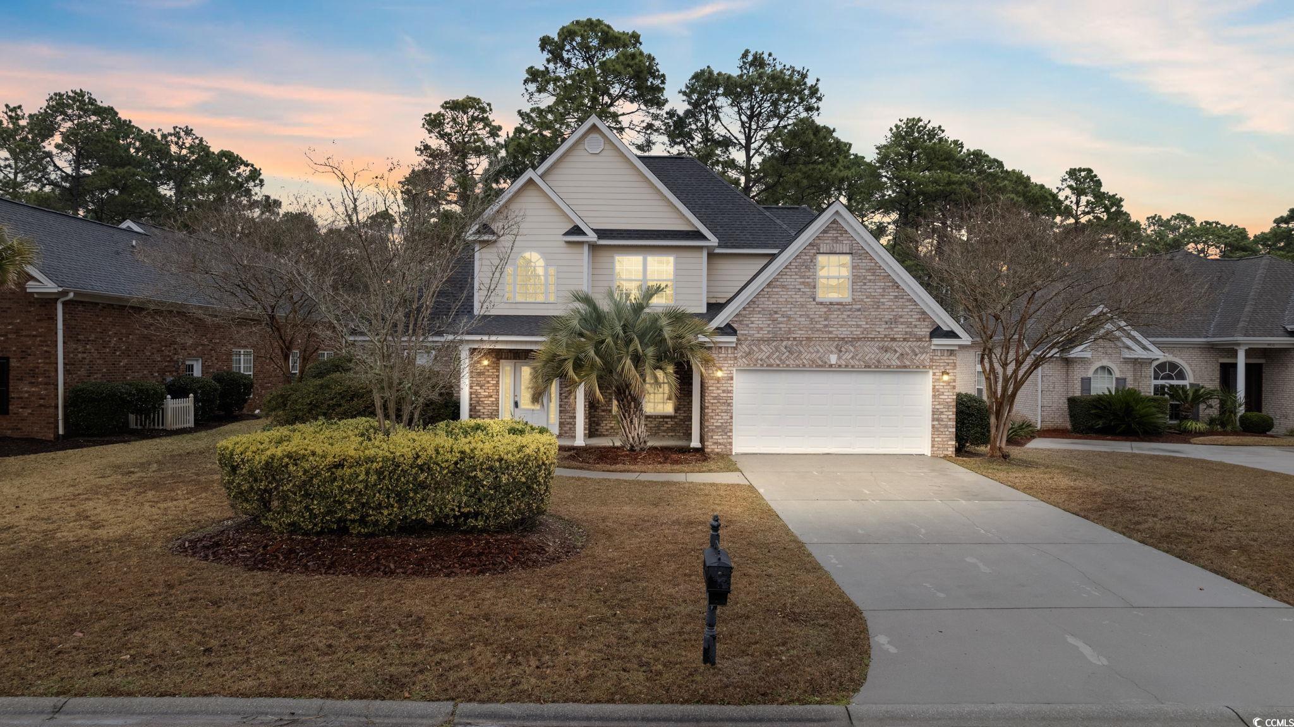
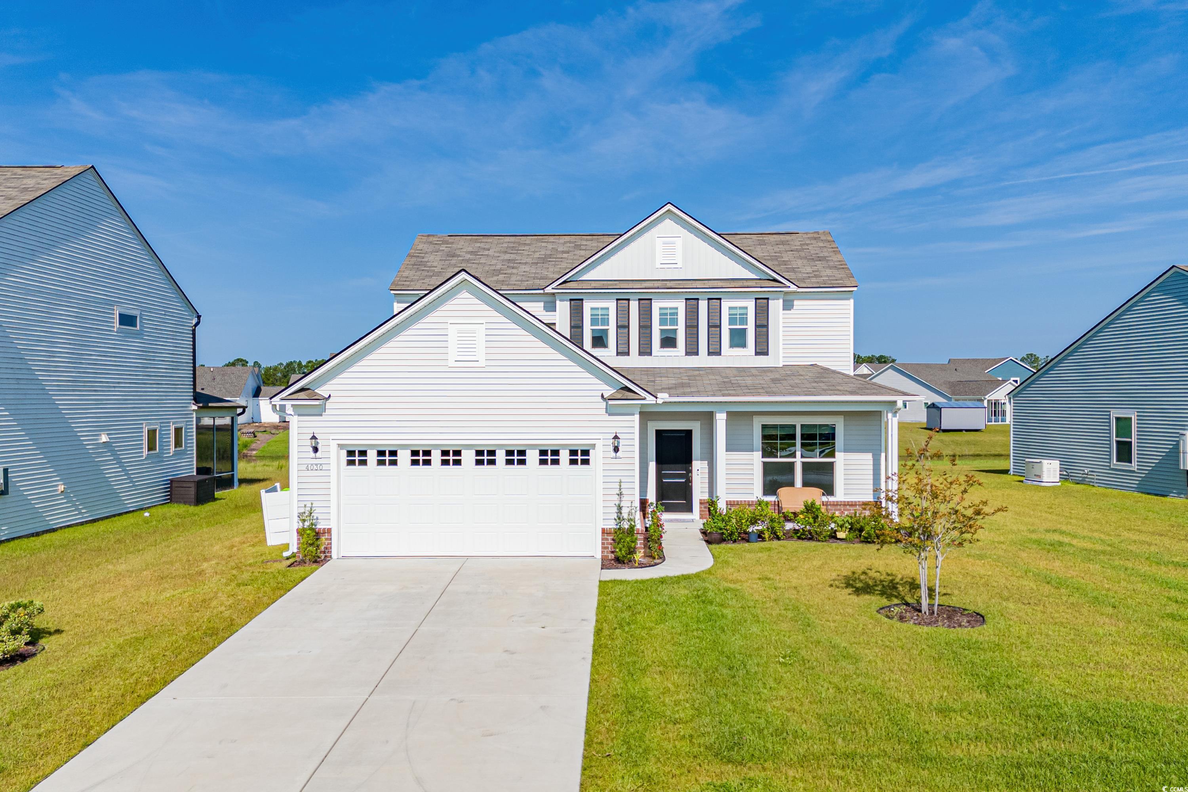
 Provided courtesy of © Copyright 2024 Coastal Carolinas Multiple Listing Service, Inc.®. Information Deemed Reliable but Not Guaranteed. © Copyright 2024 Coastal Carolinas Multiple Listing Service, Inc.® MLS. All rights reserved. Information is provided exclusively for consumers’ personal, non-commercial use,
that it may not be used for any purpose other than to identify prospective properties consumers may be interested in purchasing.
Images related to data from the MLS is the sole property of the MLS and not the responsibility of the owner of this website.
Provided courtesy of © Copyright 2024 Coastal Carolinas Multiple Listing Service, Inc.®. Information Deemed Reliable but Not Guaranteed. © Copyright 2024 Coastal Carolinas Multiple Listing Service, Inc.® MLS. All rights reserved. Information is provided exclusively for consumers’ personal, non-commercial use,
that it may not be used for any purpose other than to identify prospective properties consumers may be interested in purchasing.
Images related to data from the MLS is the sole property of the MLS and not the responsibility of the owner of this website.