Viewing Listing MLS# 2024129
Myrtle Beach, SC 29577
- 3Beds
- 3Full Baths
- 1Half Baths
- 1,372SqFt
- 2001Year Built
- 0.00Acres
- MLS# 2024129
- Residential
- Townhouse
- Sold
- Approx Time on Market5 months, 26 days
- AreaMyrtle Beach Area--Southern Limit To 10th Ave N
- CountyHorry
- SubdivisionWindsor Gate
Overview
Great END UNIT townhome with FIRST FLOOR Master & ensuite bath with shower/tub combo and above surround tile, walk-in closet & ceiling fan. A total of 3 Bedrooms, 3 Baths & 1/2 bath!!!!!!! YES - each bedroom has its own walk-in closet, ensuite bath w/showers & ceiling fans. The kitchen/dining area is fully equipped with Range, Microwave, Dishwasher, Disposal & Refrigerator & is open to the Living space featuring built-ins complete with a Fireplace. Step outside to a sizable Patio ideal for outdoor entertaining. Vinyl privacy fencing rounds out the entertainment area. Located just minutes from the ATLANTIC OCEAN, all the shops, restaurants & entertainment within Market Common. What a great location! HOA is extremely low and includes Building Insurance, Pest Control, Water & Sewer & Trash. Owners are Allowed Pets and Windsor Gate has a pool. EXTRA! EXTRA! ~ beautiful Plantation Shutters have been installed at all windows and will convey to new owner. All floors are either tile or laminate. NO carpeting ~ NO wallpaper.
Sale Info
Listing Date: 11-13-2020
Sold Date: 05-10-2021
Aprox Days on Market:
5 month(s), 26 day(s)
Listing Sold:
3 Year(s), 1 month(s), 18 day(s) ago
Asking Price: $203,900
Selling Price: $204,000
Price Difference:
Increase $100
Agriculture / Farm
Grazing Permits Blm: ,No,
Horse: No
Grazing Permits Forest Service: ,No,
Grazing Permits Private: ,No,
Irrigation Water Rights: ,No,
Farm Credit Service Incl: ,No,
Crops Included: ,No,
Association Fees / Info
Hoa Frequency: Monthly
Hoa Fees: 283
Hoa: 1
Hoa Includes: AssociationManagement, CommonAreas, Insurance, LegalAccounting, MaintenanceGrounds, PestControl, Pools, Sewer, Trash, Water
Community Features: LongTermRentalAllowed, Pool
Assoc Amenities: PetRestrictions, PetsAllowed
Bathroom Info
Total Baths: 4.00
Halfbaths: 1
Fullbaths: 3
Bedroom Info
Beds: 3
Building Info
New Construction: No
Levels: Two
Year Built: 2001
Structure Type: Townhouse
Mobile Home Remains: ,No,
Zoning: PUD
Common Walls: EndUnit
Construction Materials: VinylSiding
Entry Level: 1
Buyer Compensation
Exterior Features
Spa: No
Patio and Porch Features: RearPorch, FrontPorch, Patio
Pool Features: Community, OutdoorPool
Foundation: Slab
Exterior Features: Fence, Porch, Patio, Storage
Financial
Lease Renewal Option: ,No,
Garage / Parking
Garage: No
Carport: No
Parking Type: TwoSpaces
Open Parking: No
Attached Garage: No
Green / Env Info
Interior Features
Floor Cover: Laminate, Tile
Fireplace: No
Laundry Features: WasherHookup
Furnished: Unfurnished
Interior Features: EntranceFoyer, WindowTreatments, BedroomonMainLevel
Lot Info
Lease Considered: ,No,
Lease Assignable: ,No,
Acres: 0.00
Land Lease: No
Lot Description: CityLot
Misc
Pool Private: No
Pets Allowed: OwnerOnly, Yes
Offer Compensation
Other School Info
Property Info
County: Horry
View: No
Senior Community: No
Stipulation of Sale: None
Property Sub Type Additional: Townhouse
Property Attached: No
Disclosures: CovenantsRestrictionsDisclosure,SellerDisclosure
Rent Control: No
Construction: Resale
Room Info
Basement: ,No,
Sold Info
Sold Date: 2021-05-10T00:00:00
Sqft Info
Building Sqft: 1438
Living Area Source: Estimated
Sqft: 1372
Tax Info
Unit Info
Utilities / Hvac
Heating: Central, Electric
Cooling: CentralAir
Electric On Property: No
Cooling: Yes
Utilities Available: CableAvailable, ElectricityAvailable, PhoneAvailable, SewerAvailable, UndergroundUtilities, WaterAvailable
Heating: Yes
Water Source: Public
Waterfront / Water
Waterfront: No
Schools
Elem: Myrtle Beach Elementary School
Middle: Myrtle Beach Middle School
High: Myrtle Beach High School
Directions
From Market Common at Farrow Parkway & 17 Bypass, enter the Market Common area then Right on Myers Avenue., Left on Pampas Drive, Right on Hemlock Avenue, Left on Evergreen Way. 1st door on the right. Sign in upstairs front window. OR From Business 17, enter the Market Common area then Left on Pampas Drive, Left on Hemlock Avenue, then Left on Evergreen Way. 1st door on the right. Sign in upstairs front window.Courtesy of Beach & Forest Realty
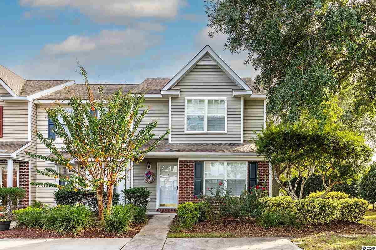
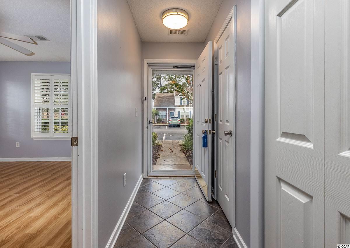
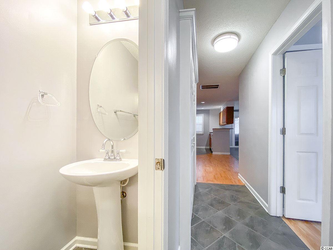
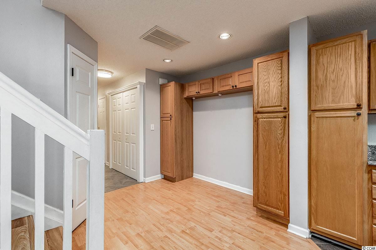
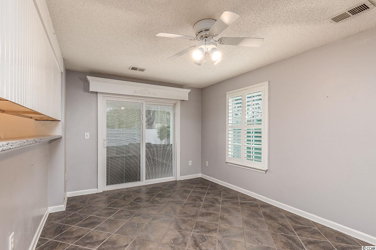
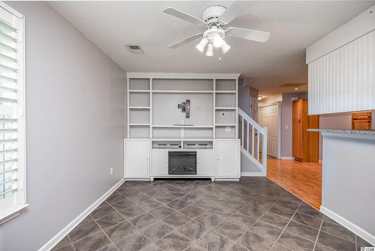
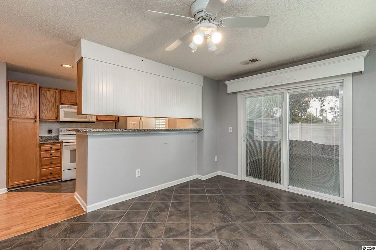
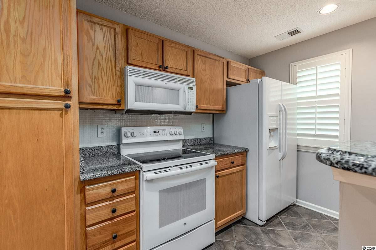
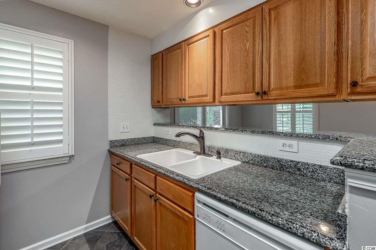
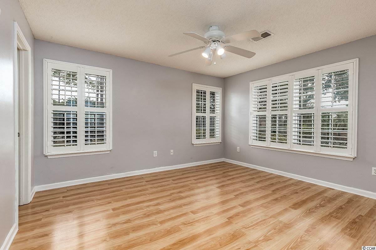
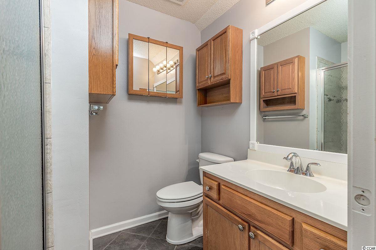
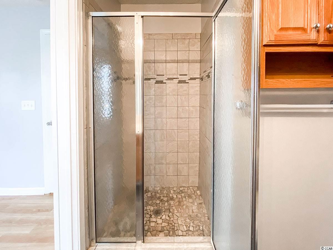
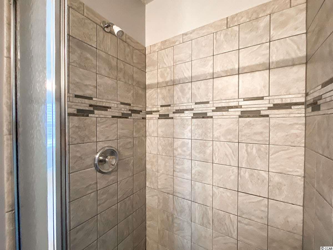
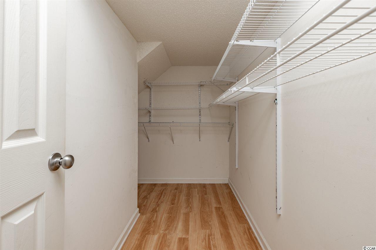
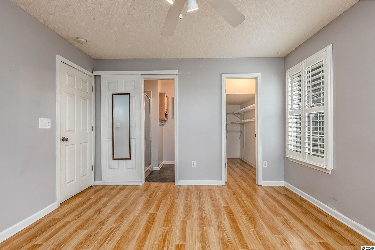
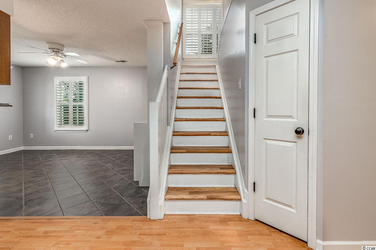
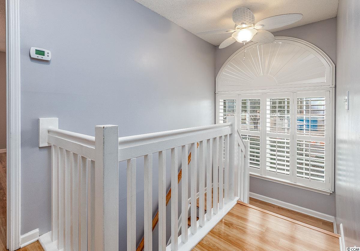
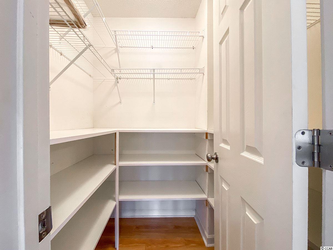
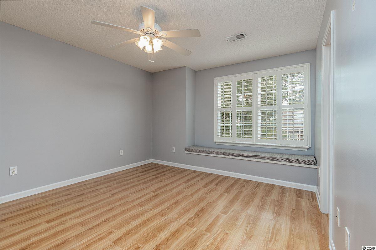
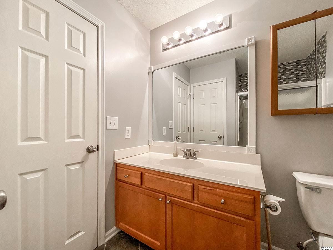
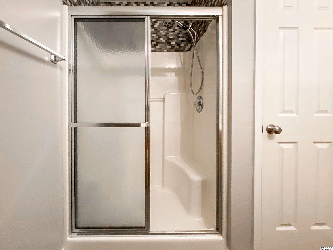
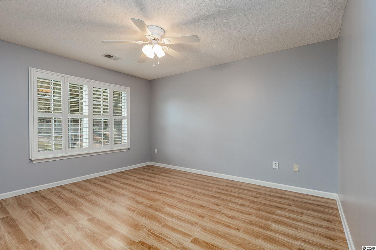
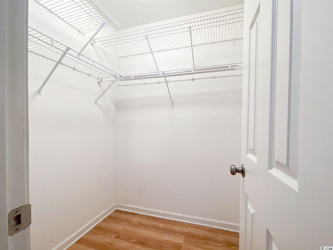
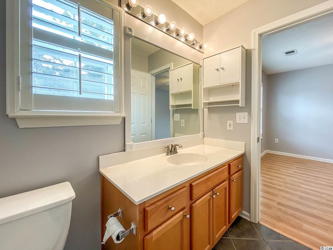
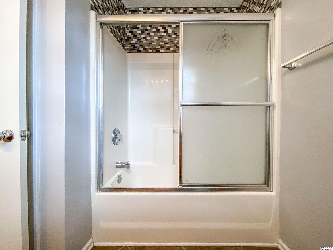
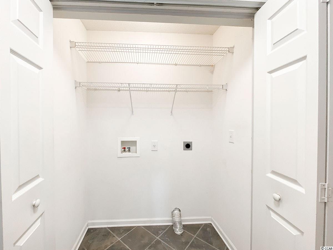
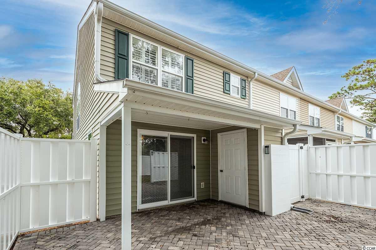
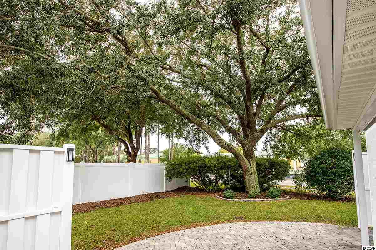
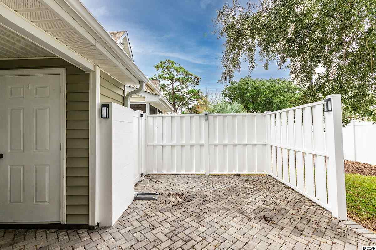
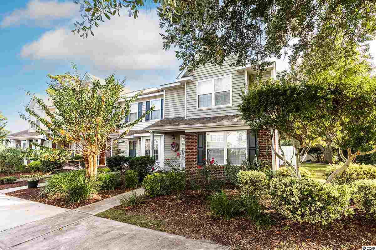
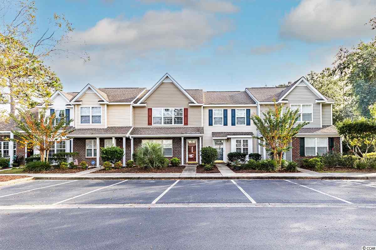
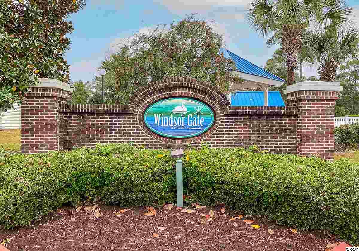
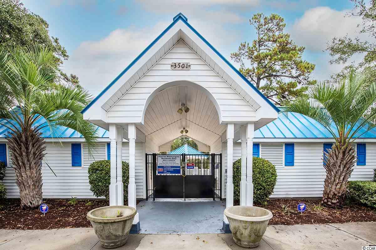
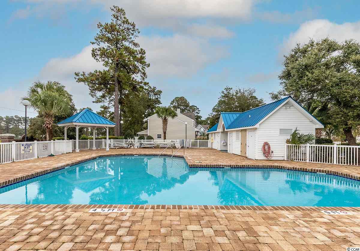
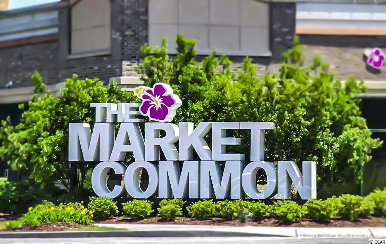
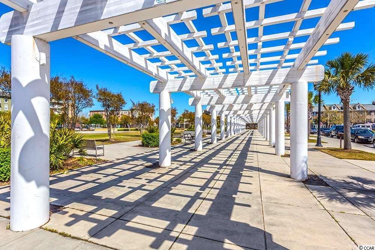
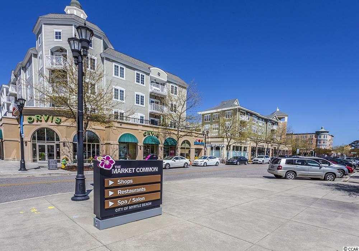

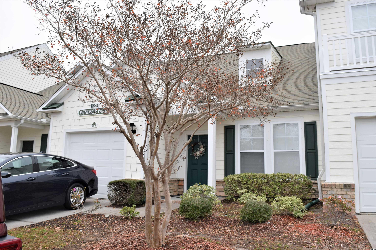
 MLS# 2127062
MLS# 2127062 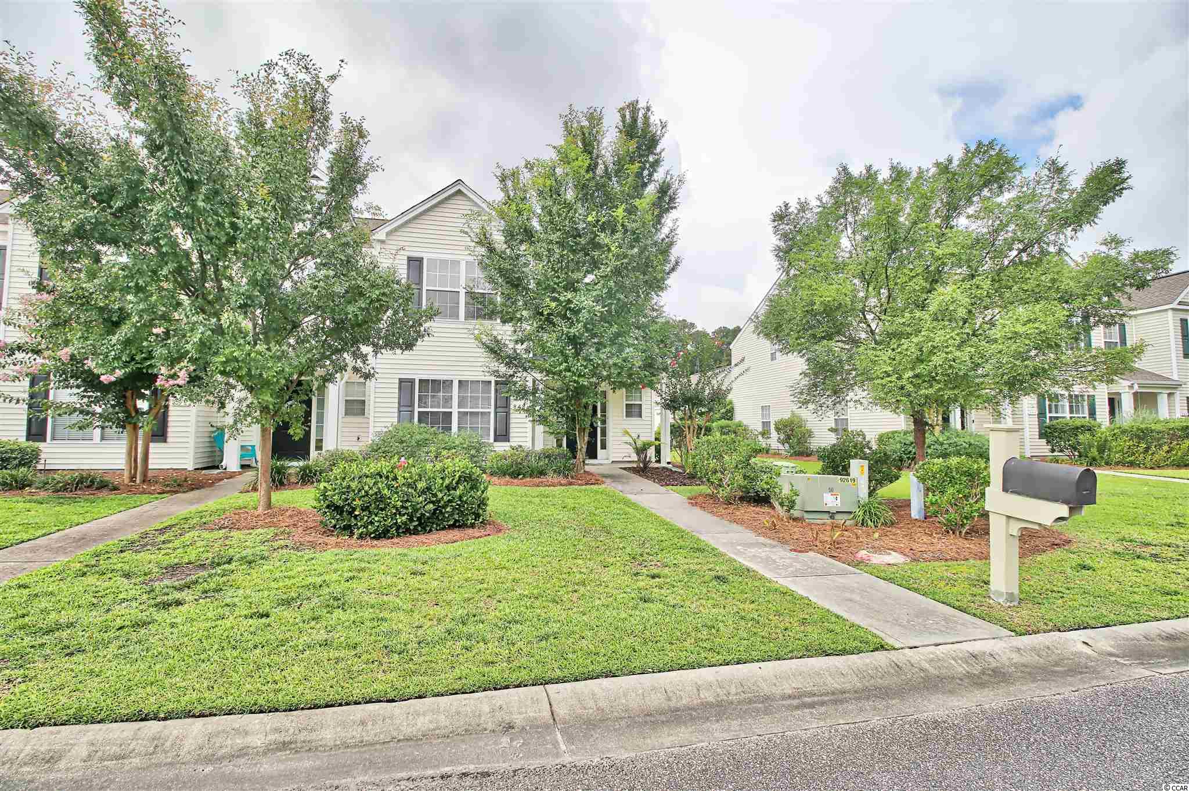
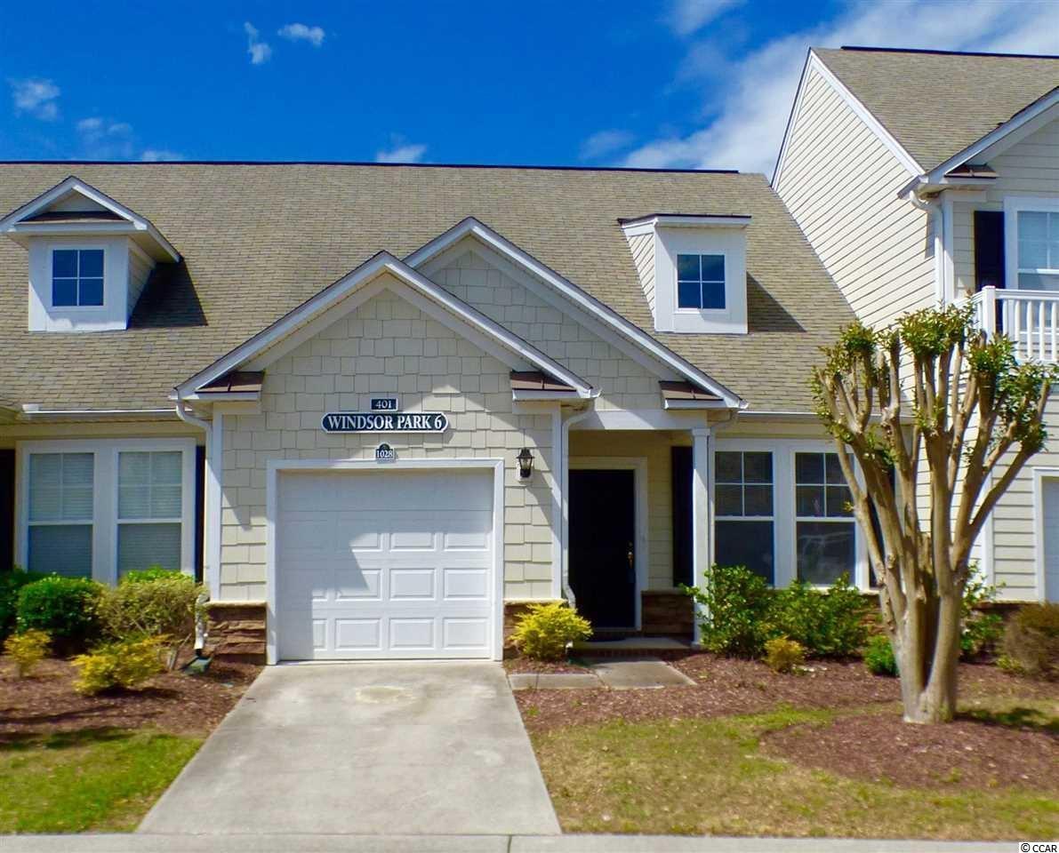
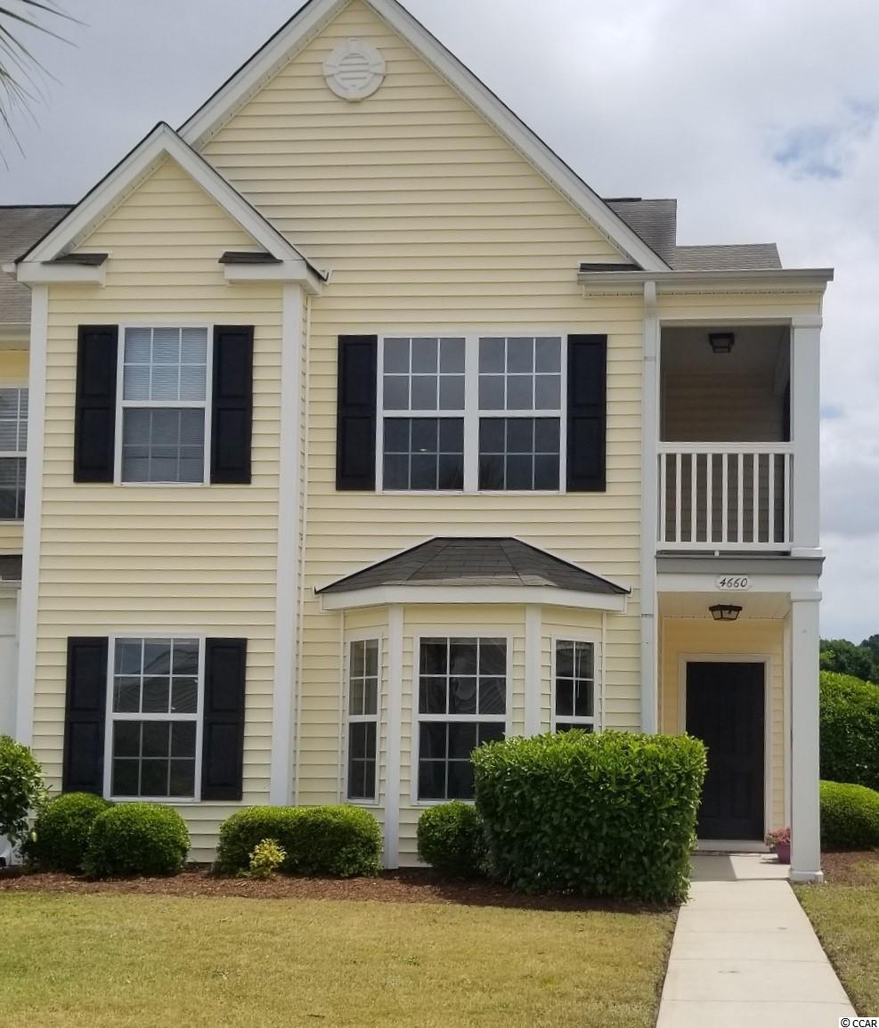
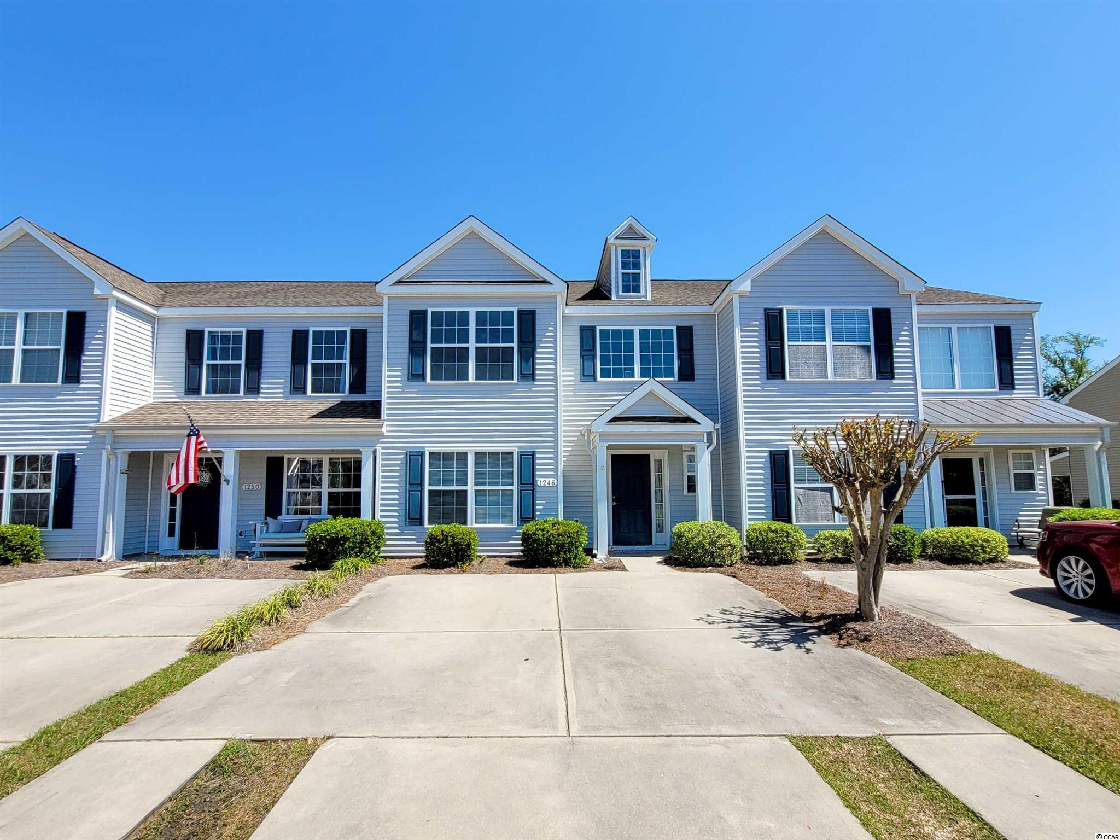
 Provided courtesy of © Copyright 2024 Coastal Carolinas Multiple Listing Service, Inc.®. Information Deemed Reliable but Not Guaranteed. © Copyright 2024 Coastal Carolinas Multiple Listing Service, Inc.® MLS. All rights reserved. Information is provided exclusively for consumers’ personal, non-commercial use,
that it may not be used for any purpose other than to identify prospective properties consumers may be interested in purchasing.
Images related to data from the MLS is the sole property of the MLS and not the responsibility of the owner of this website.
Provided courtesy of © Copyright 2024 Coastal Carolinas Multiple Listing Service, Inc.®. Information Deemed Reliable but Not Guaranteed. © Copyright 2024 Coastal Carolinas Multiple Listing Service, Inc.® MLS. All rights reserved. Information is provided exclusively for consumers’ personal, non-commercial use,
that it may not be used for any purpose other than to identify prospective properties consumers may be interested in purchasing.
Images related to data from the MLS is the sole property of the MLS and not the responsibility of the owner of this website.