Viewing Listing MLS# 2304198
Longs, SC 29568
- 4Beds
- 3Full Baths
- N/AHalf Baths
- 2,508SqFt
- 2014Year Built
- 0.47Acres
- MLS# 2304198
- Residential
- Detached
- Sold
- Approx Time on Market4 months, 26 days
- AreaConway To Longs Area--Between Rt. 905 & Waccamaw River
- CountyHorry
- Subdivision Chestnut Estates At Mesa Raven
Overview
A very rare opportunity to purchase a home in this quiet residential community! A spectacular 4BR-3BA home in Chestnut Estates at Mesa Raven community located in Longs! With great curb appeal! Freshly painted & move-in ready! This Welbourne model has an open & airy floor plan. A combination of a spacious Great Room is open to the kitchen & breakfast nook and French doors open to a four-season (Heated/Air-Conditioned) sunroom. Walking into the foyer there is a formal dining room to the right & two bedrooms & full bath to the left. One bedroom is currently being used as a home office. The kitchen is sleek and modern with granite counter tops, plenty of maple cabinetry, a work island, breakfast bar, pantry, as well as a breakfast nook. The comfortable living room has custom built-ins & ceiling fan. The spacious master suite has a sitting area, tray ceiling, walk-in closet, double sinks in the master bath, walk in shower and a soaking tub. The huge 4th bedroom upstairs is a complete suite with its own full bathroom! The sellers have made many upgrades to this home, a complete list is available from your agent. A few up grades include a Nest Thermostat, pulley system in attic, separate thermostat for upstairs suite for dual control, custom built ins throughout the house and new light fixtures. Located off the sunroom is a patio with and retractable awning. The private level backyard has a marsh & lake view. The back yard shed is wired for electricity perfect for the next handyman! Chestnut Estates at Mesa Raven is close to plenty of shopping, a variety of restaurants, first class golf courses, medical services and only 20-minute drive to the ocean.
Sale Info
Listing Date: 03-06-2023
Sold Date: 08-02-2023
Aprox Days on Market:
4 month(s), 26 day(s)
Listing Sold:
1 Year(s), 3 month(s), 13 day(s) ago
Asking Price: $425,000
Selling Price: $412,500
Price Difference:
Reduced By $12,500
Agriculture / Farm
Grazing Permits Blm: ,No,
Horse: No
Grazing Permits Forest Service: ,No,
Grazing Permits Private: ,No,
Irrigation Water Rights: ,No,
Farm Credit Service Incl: ,No,
Crops Included: ,No,
Association Fees / Info
Hoa Frequency: Quarterly
Hoa Fees: 52
Hoa: 1
Hoa Includes: CommonAreas, Trash
Assoc Amenities: OwnerAllowedMotorcycle, PetRestrictions
Bathroom Info
Total Baths: 3.00
Fullbaths: 3
Bedroom Info
Beds: 4
Building Info
New Construction: No
Levels: OneandOneHalf
Year Built: 2014
Mobile Home Remains: ,No,
Zoning: RES
Style: Ranch
Construction Materials: VinylSiding, WoodFrame
Builders Name: RS Parker
Builder Model: Welbourne
Buyer Compensation
Exterior Features
Spa: No
Patio and Porch Features: FrontPorch, Patio
Foundation: Slab
Exterior Features: SprinklerIrrigation, Patio, Storage
Financial
Lease Renewal Option: ,No,
Garage / Parking
Parking Capacity: 6
Garage: Yes
Carport: No
Parking Type: Attached, TwoCarGarage, Garage
Open Parking: No
Attached Garage: Yes
Garage Spaces: 2
Green / Env Info
Interior Features
Floor Cover: Carpet, LuxuryVinylPlank, Tile
Fireplace: No
Laundry Features: WasherHookup
Furnished: Unfurnished
Interior Features: BreakfastBar, BedroomonMainLevel, EntranceFoyer, KitchenIsland, StainlessSteelAppliances, SolidSurfaceCounters
Appliances: Dishwasher, Disposal, Microwave, Range, Refrigerator
Lot Info
Lease Considered: ,No,
Lease Assignable: ,No,
Acres: 0.47
Lot Size: 188x171x119x44x80
Land Lease: No
Lot Description: CulDeSac, LakeFront, Pond
Misc
Pool Private: No
Pets Allowed: OwnerOnly, Yes
Offer Compensation
Other School Info
Property Info
County: Horry
View: No
Senior Community: No
Stipulation of Sale: None
Property Sub Type Additional: Detached
Property Attached: No
Disclosures: CovenantsRestrictionsDisclosure
Rent Control: No
Construction: Resale
Room Info
Basement: ,No,
Sold Info
Sold Date: 2023-08-02T00:00:00
Sqft Info
Building Sqft: 3308
Living Area Source: PublicRecords
Sqft: 2508
Tax Info
Unit Info
Utilities / Hvac
Heating: Central, Electric
Cooling: CentralAir
Electric On Property: No
Cooling: Yes
Utilities Available: CableAvailable, ElectricityAvailable, SewerAvailable, UndergroundUtilities, WaterAvailable
Heating: Yes
Water Source: Public
Waterfront / Water
Waterfront: Yes
Waterfront Features: Pond
Courtesy of Re/max Southern Shores - Cell: 843-455-6580
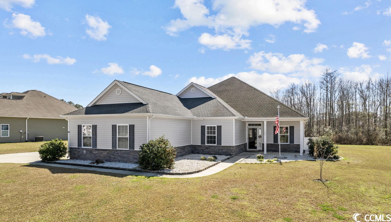
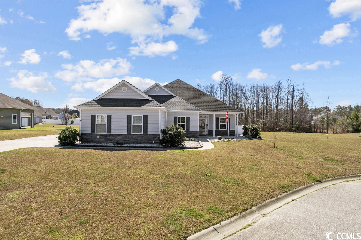
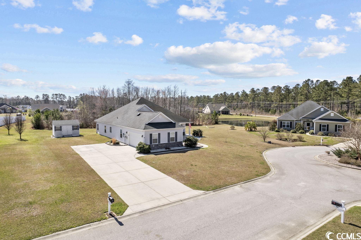
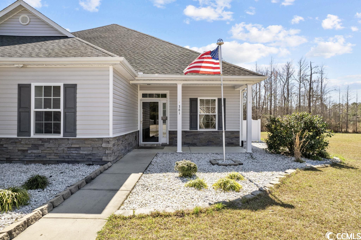
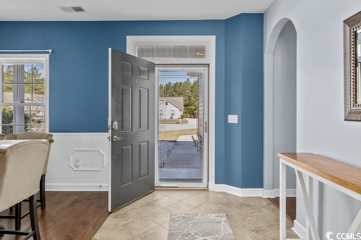
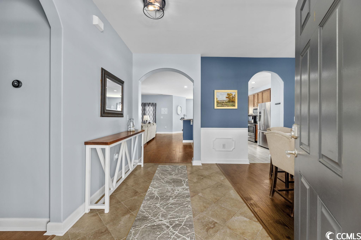
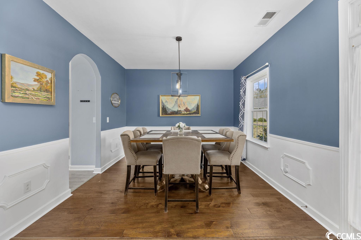
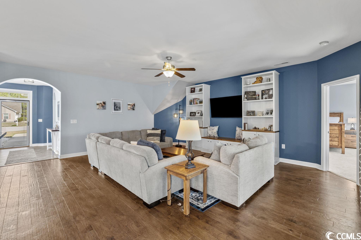
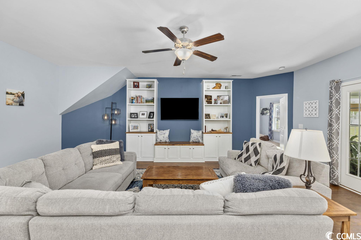
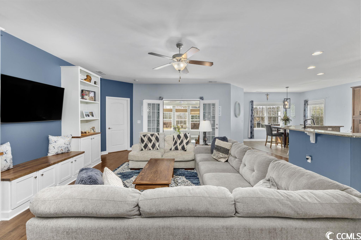
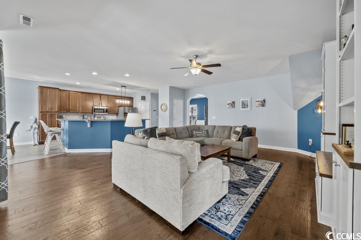
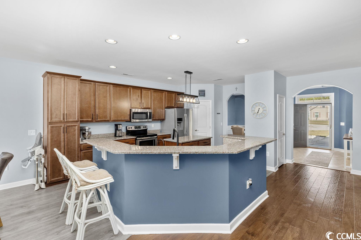
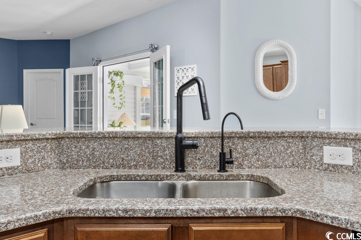
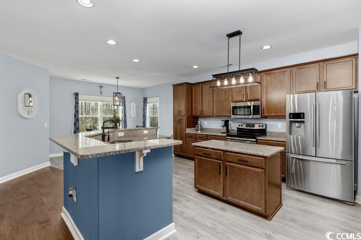
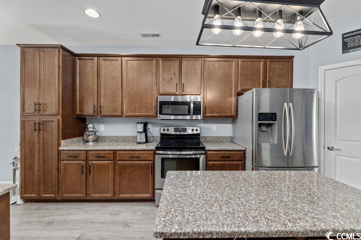
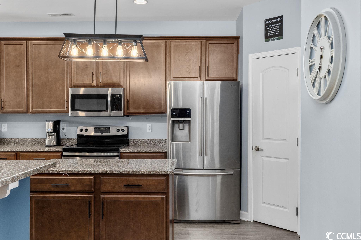
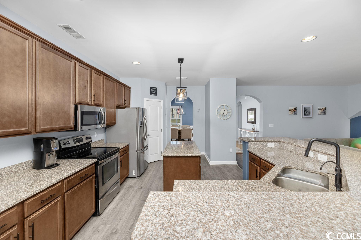
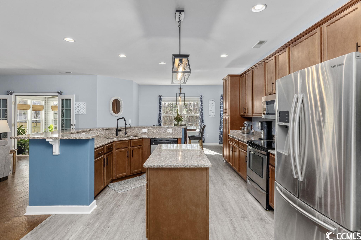
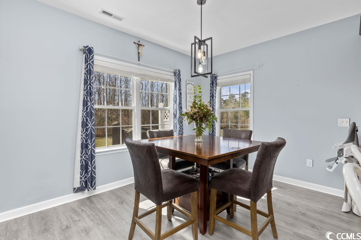
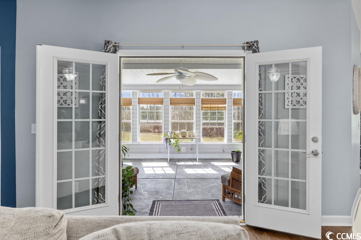
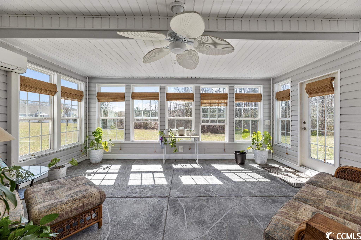
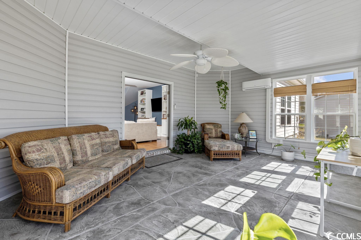
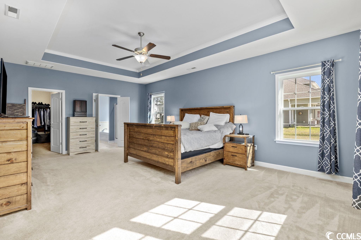
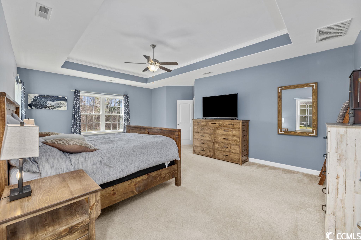
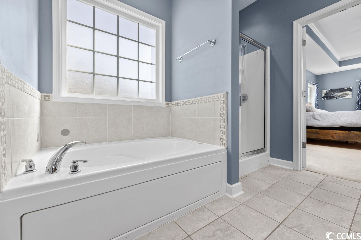
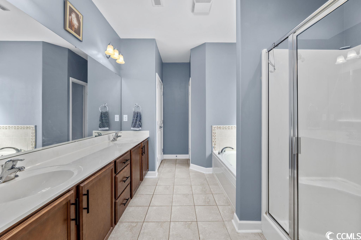
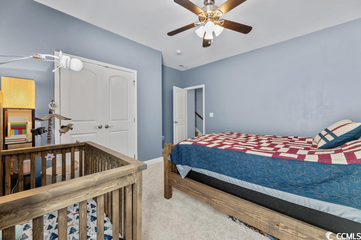
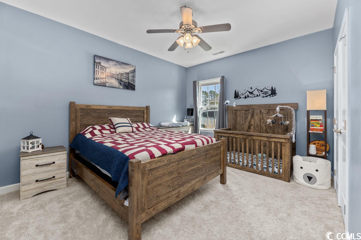
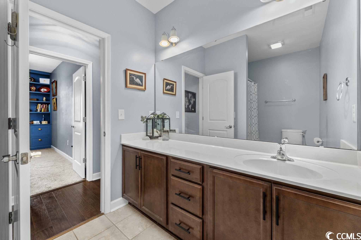
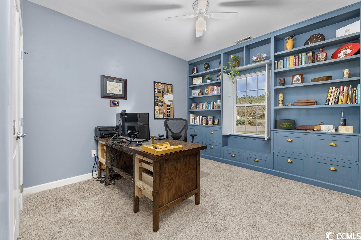
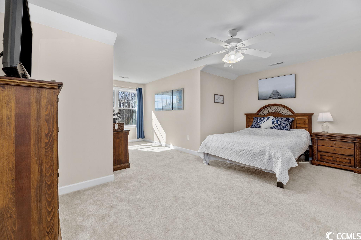
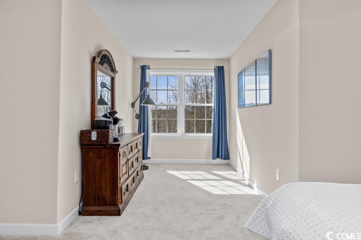
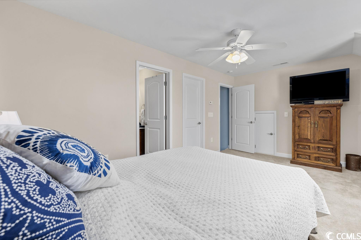
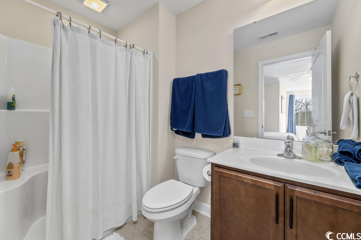
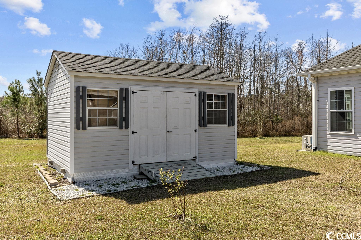
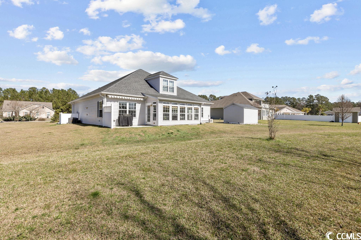
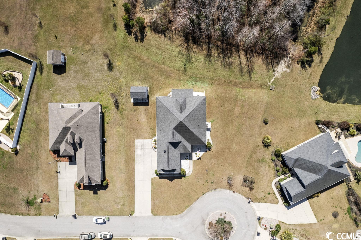
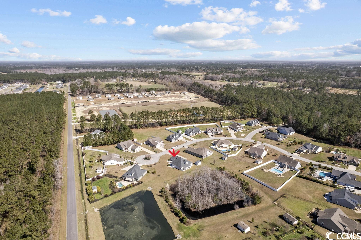
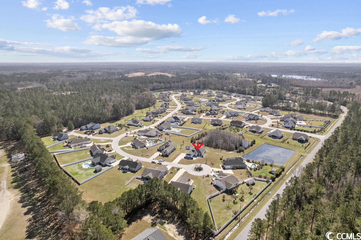
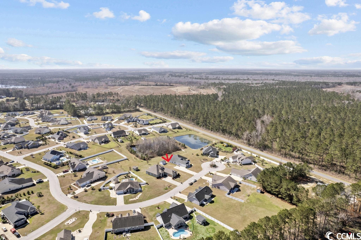

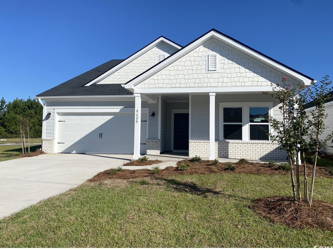
 MLS# 2421913
MLS# 2421913 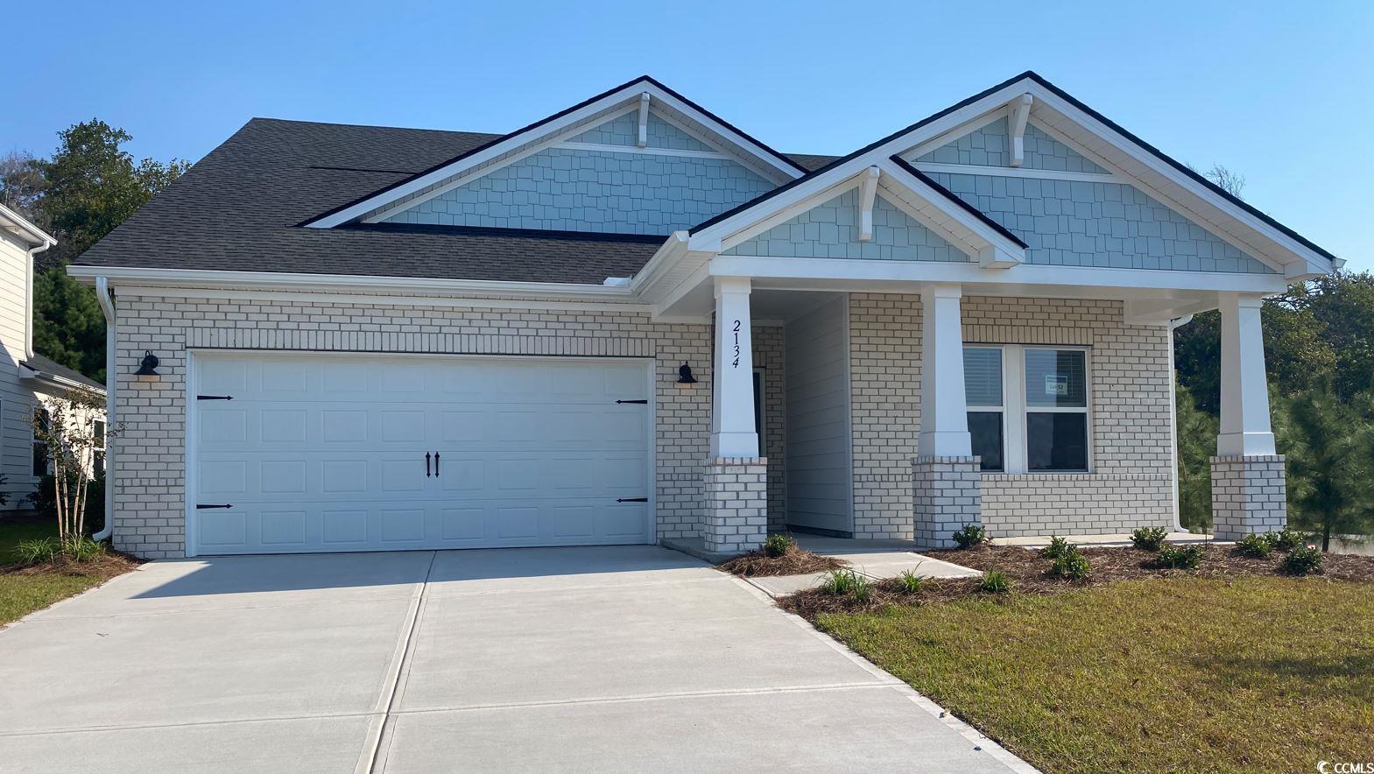
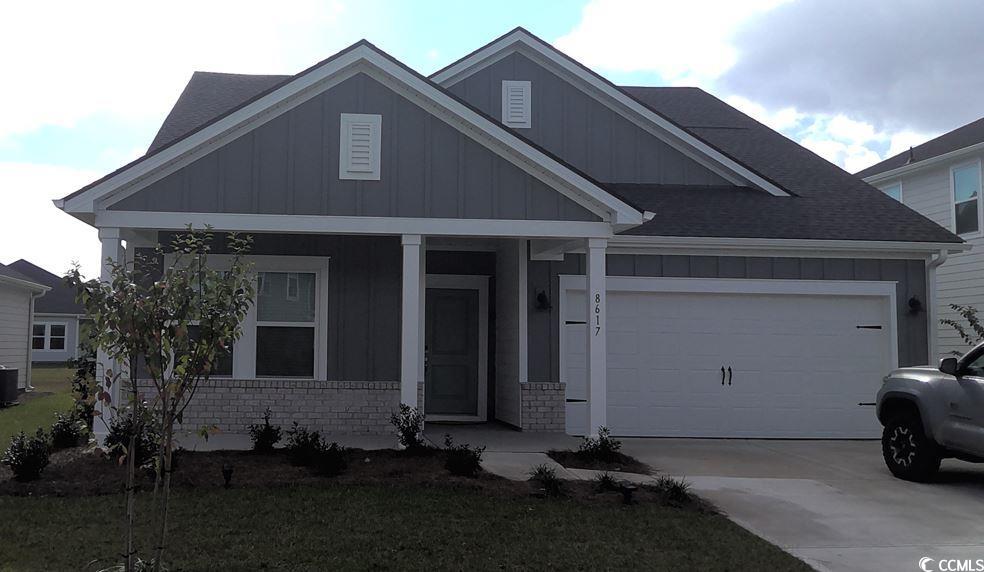
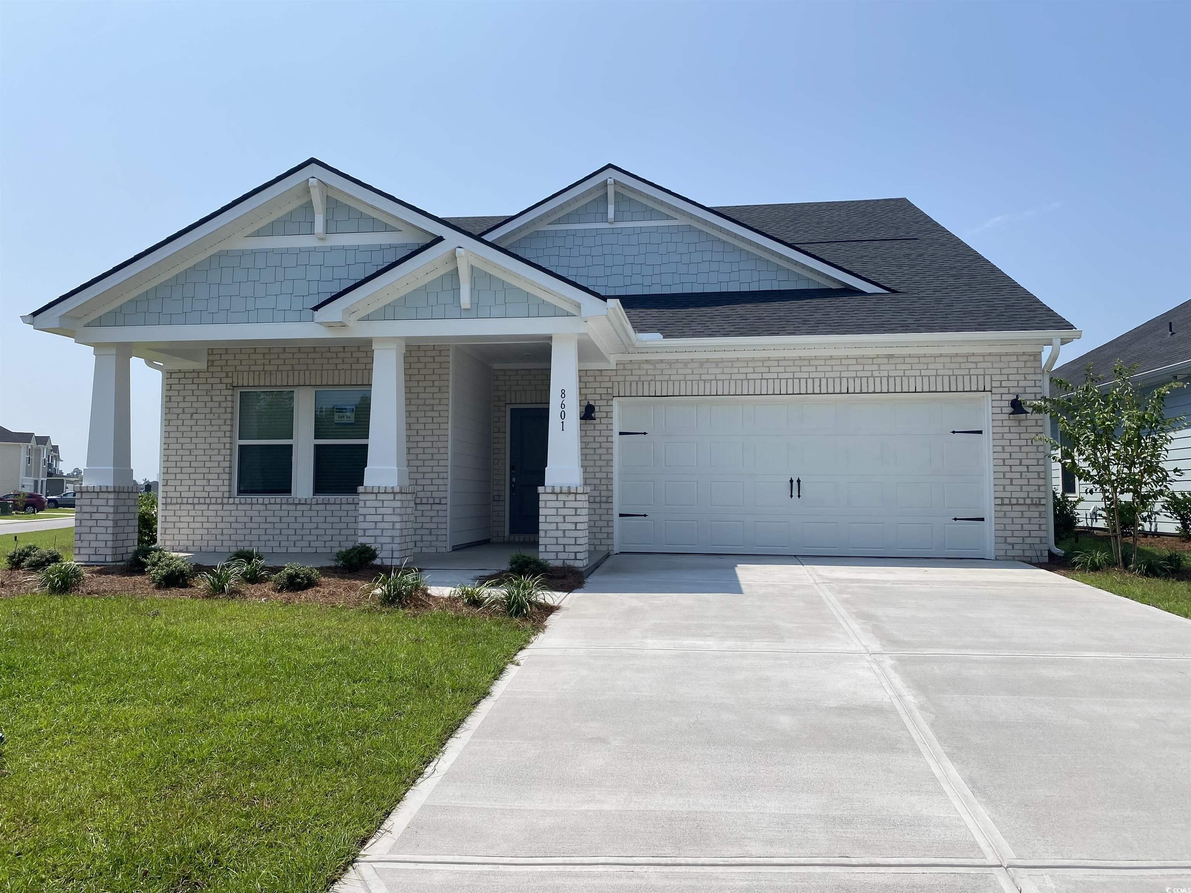
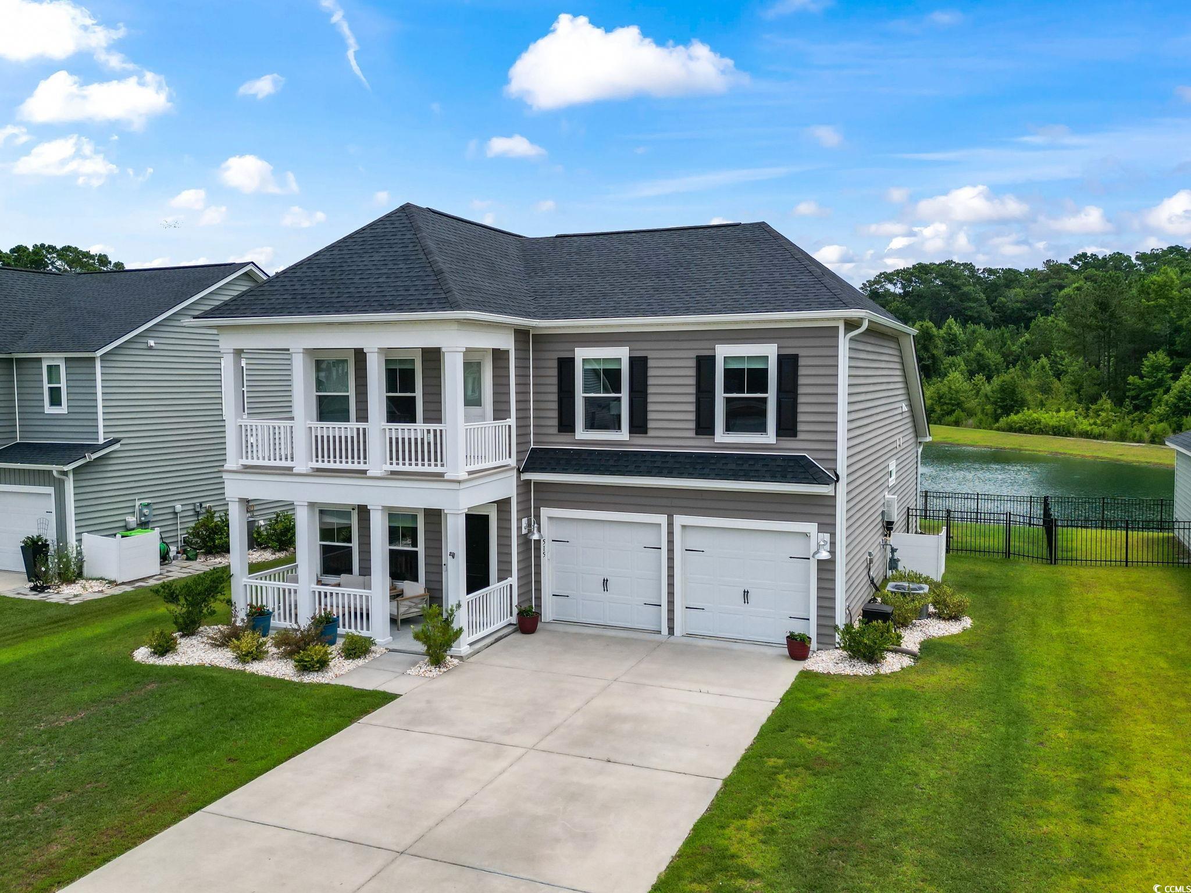
 Provided courtesy of © Copyright 2024 Coastal Carolinas Multiple Listing Service, Inc.®. Information Deemed Reliable but Not Guaranteed. © Copyright 2024 Coastal Carolinas Multiple Listing Service, Inc.® MLS. All rights reserved. Information is provided exclusively for consumers’ personal, non-commercial use,
that it may not be used for any purpose other than to identify prospective properties consumers may be interested in purchasing.
Images related to data from the MLS is the sole property of the MLS and not the responsibility of the owner of this website.
Provided courtesy of © Copyright 2024 Coastal Carolinas Multiple Listing Service, Inc.®. Information Deemed Reliable but Not Guaranteed. © Copyright 2024 Coastal Carolinas Multiple Listing Service, Inc.® MLS. All rights reserved. Information is provided exclusively for consumers’ personal, non-commercial use,
that it may not be used for any purpose other than to identify prospective properties consumers may be interested in purchasing.
Images related to data from the MLS is the sole property of the MLS and not the responsibility of the owner of this website.