Viewing Listing MLS# 2324690
Conway, SC 29526
- 4Beds
- 3Full Baths
- 1Half Baths
- 2,367SqFt
- 2023Year Built
- 1.73Acres
- MLS# 2324690
- Residential
- Detached
- Sold
- Approx Time on Market1 month, 10 days
- AreaConway Area--Northern Edge of Conway South of Rt 22
- CountyHorry
- Subdivision Not within a Subdivision
Overview
NEW CONSTRUCTION to be complete January 2024 with NO HOA in North Conway. This modern farmhouse has a contemporary flair with high vaulted ceilings and open concept living on 1.73 acres - more than enough space to add a pool, detached garage, pole barn, etc. Bring your RVs, boats, and work vehicles! This 4 bed / 3.5 bath home has a lot of great details you won't find in a standard spec home. Exterior white board & batten vinyl siding, black windows, and beautiful black stone on the front with cedar wood accents grabs your attention. Quality LVP floors are throughout the home. The open concept living has beautiful views of the back yard, and your eyes can't help but be drawn to the modern fireplace tiled from floor to ceiling and the striking black patterned walls with modern floating bench and shelving. The dining room with tray ceiling has rope lighting for enhanced mood lighting. The kitchen is loaded with upgrades including white shaker soft-close cabinets with 42 in uppers, Tiffone Quartz countertops, Samsung Bespoke White Glass appliances, pot filler over the stove, large single bowl black granite sink, a large black work island with stool seating, black rangehood and tile backsplash, and nice walk-in pantry. The large wrap around screened-in porch includes an outdoor kitchen with 5-burner cooktop, rangehood, and wet bar sink with Cypress wood and black granite. The primary bedroom spa-like ensuite has a gorgeous double sink vanity with carrara marble countertop, a tiled shower w/niche and extra overhead rainhead fixture, and a relaxing freestanding tub with tile surround and wall-mounted faucet fixture. The second bathroom on the main level has a beautiful polished tile surround over the tub and a double vanity with limestone countertop. The upstairs bonus room has its own ensuite bathroom and walk-in closet. Other features include a laundry room conveniently located off the garage entry with cabinets, a stainless steel utility sink in the garage, a mud bench drop zone in the foyer, contemporary lighting fixtures, gutters, 5-panel doors, and tankless hot water heater. A propane tank fuels the fireplace, hot water heater, and two gas ranges in the kitchen and outdoor kitchen. Landscaping includes a small fence at the driveway entry, a live oak tree in the front yard and landscaping around the home. Long driveway has crushed asphalt millings with concrete pad at the garage. MORE LOTS ARE AVAILABLE / WE HAVE OTHER FLOOR PLANS. Owner is also Listing Agent.
Sale Info
Listing Date: 12-07-2023
Sold Date: 01-18-2024
Aprox Days on Market:
1 month(s), 10 day(s)
Listing Sold:
9 month(s), 28 day(s) ago
Asking Price: $600,000
Selling Price: $600,000
Price Difference:
Same as list price
Agriculture / Farm
Grazing Permits Blm: ,No,
Horse: No
Grazing Permits Forest Service: ,No,
Grazing Permits Private: ,No,
Irrigation Water Rights: ,No,
Farm Credit Service Incl: ,No,
Crops Included: ,No,
Association Fees / Info
Hoa Frequency: NotApplicable
Hoa: No
Community Features: GolfCartsOK, LongTermRentalAllowed, ShortTermRentalAllowed
Assoc Amenities: OwnerAllowedGolfCart, OwnerAllowedMotorcycle, PetRestrictions, TenantAllowedGolfCart, TenantAllowedMotorcycle
Bathroom Info
Total Baths: 4.00
Halfbaths: 1
Fullbaths: 3
Bedroom Info
Beds: 4
Building Info
New Construction: Yes
Levels: OneandOneHalf
Year Built: 2023
Mobile Home Remains: ,No,
Zoning: SF 10
Style: Contemporary
Development Status: NewConstruction
Construction Materials: Masonry, VinylSiding, WoodFrame
Builders Name: American Dream Homes & Remodeling
Buyer Compensation
Exterior Features
Spa: No
Patio and Porch Features: RearPorch, FrontPorch, Patio, Porch, Screened
Foundation: Slab
Exterior Features: BuiltinBarbecue, Barbecue, Other, Porch, Patio
Financial
Lease Renewal Option: ,No,
Garage / Parking
Parking Capacity: 10
Garage: Yes
Carport: No
Parking Type: Attached, Garage, TwoCarGarage, Boat, GarageDoorOpener, RVAccessParking
Open Parking: No
Attached Garage: Yes
Garage Spaces: 2
Green / Env Info
Green Energy Efficient: Doors, Windows
Interior Features
Floor Cover: LuxuryVinylPlank
Door Features: InsulatedDoors
Fireplace: Yes
Laundry Features: WasherHookup
Furnished: Unfurnished
Interior Features: Fireplace, BreakfastBar, BedroomonMainLevel, EntranceFoyer, KitchenIsland, SolidSurfaceCounters
Appliances: Dishwasher, Freezer, Microwave, Range, Refrigerator, RangeHood
Lot Info
Lease Considered: ,No,
Lease Assignable: ,No,
Acres: 1.73
Land Lease: No
Lot Description: Item1orMoreAcres, OutsideCityLimits, Rectangular
Misc
Pool Private: No
Pets Allowed: OwnerOnly, Yes
Offer Compensation
Other School Info
Property Info
County: Horry
View: No
Senior Community: No
Stipulation of Sale: None
Property Sub Type Additional: Detached
Property Attached: No
Security Features: SmokeDetectors
Rent Control: No
Construction: NeverOccupied
Room Info
Basement: ,No,
Sold Info
Sold Date: 2024-01-18T00:00:00
Sqft Info
Building Sqft: 3453
Living Area Source: Plans
Sqft: 2367
Tax Info
Unit Info
Utilities / Hvac
Heating: Central, Electric, Propane
Cooling: CentralAir
Electric On Property: No
Cooling: Yes
Sewer: SepticTank
Utilities Available: CableAvailable, ElectricityAvailable, PhoneAvailable, SepticAvailable
Heating: Yes
Water Source: Private, Well
Waterfront / Water
Waterfront: No
Schools
Elem: Homewood Elementary School
Middle: Whittemore Park Middle School
High: Conway High School
Directions
Take 701 North from Conway. Take a Left on Allentown Dr directly after the Dollar General. The construction site will be on your right before you reach Minnie Mae. There are 8 lots along Allentown Dr that will be modern farmhouse & craftsman style homes. Lot 5 is under construction (black and white house) after the empty lot.Courtesy of Realty One Group Dockside
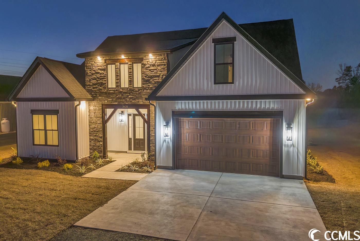
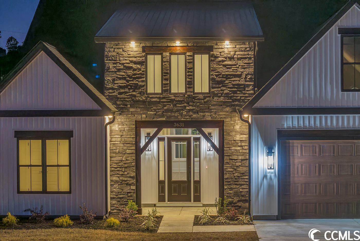
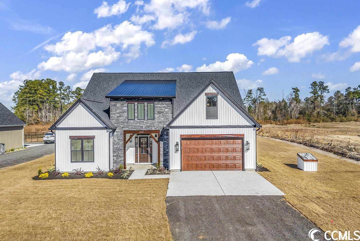
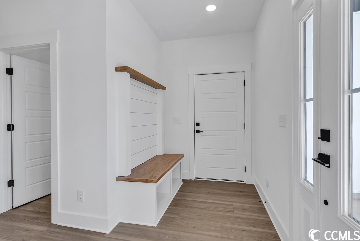
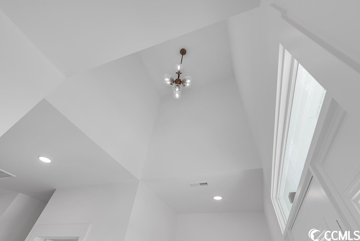
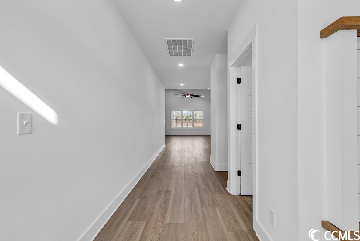
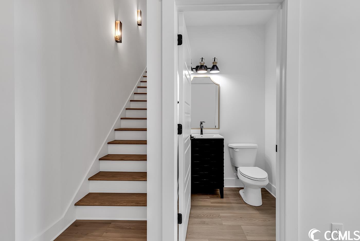
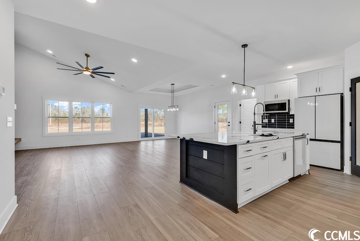
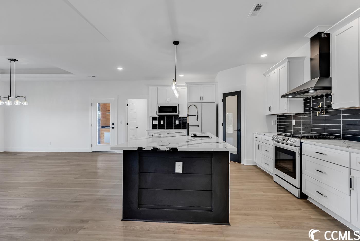
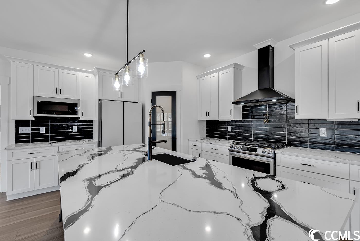
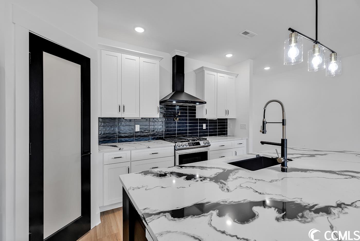
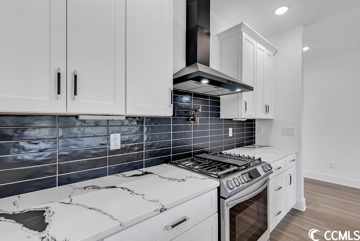
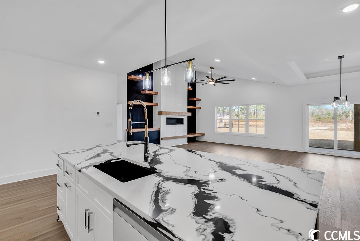
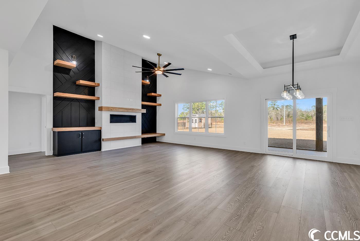
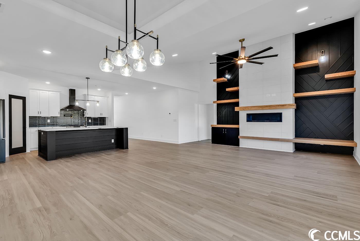
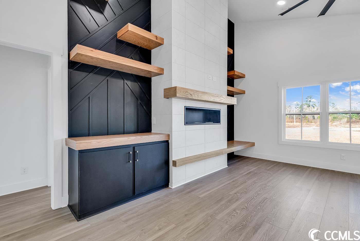
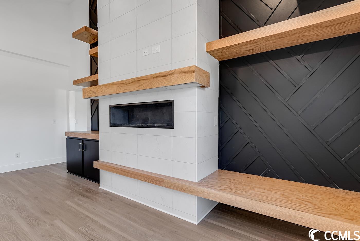
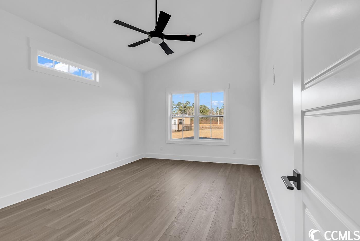
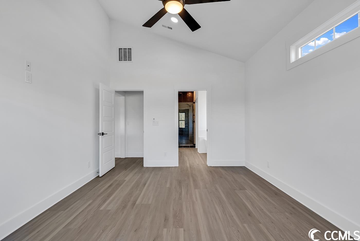
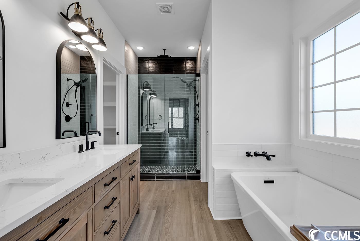
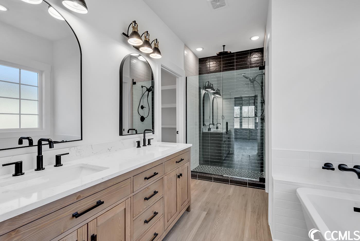
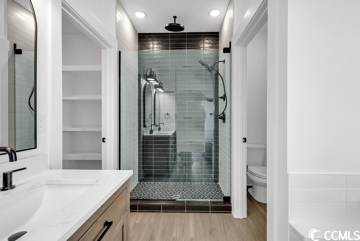
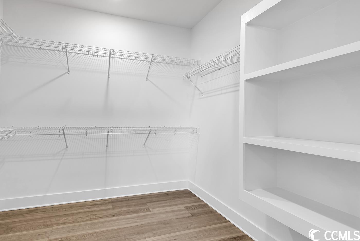
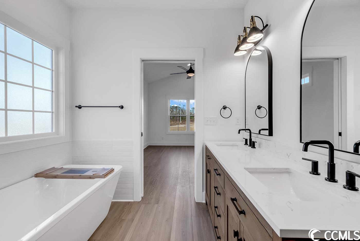
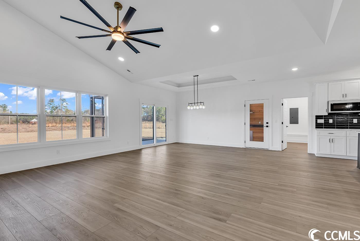
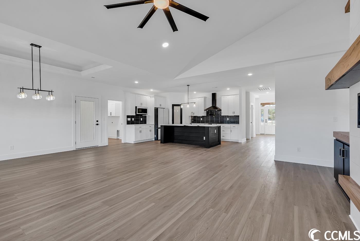
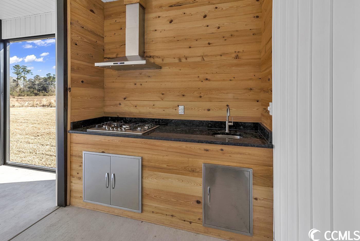
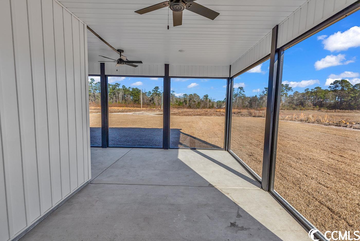
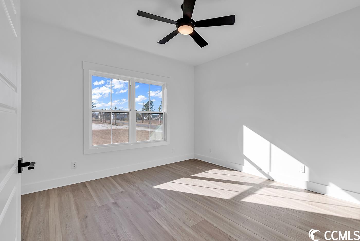
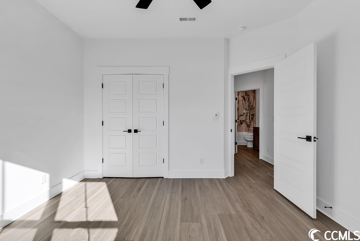
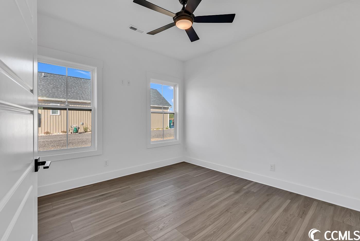
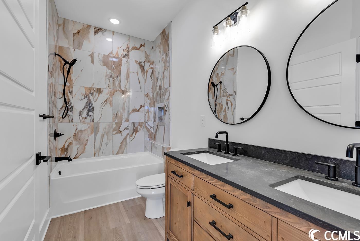
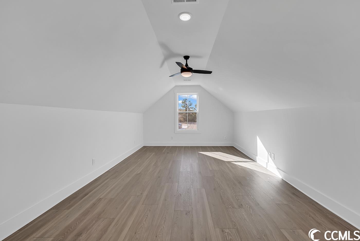
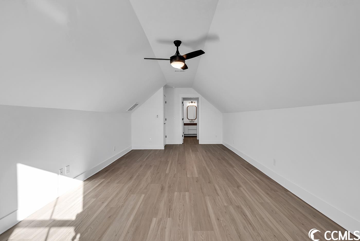
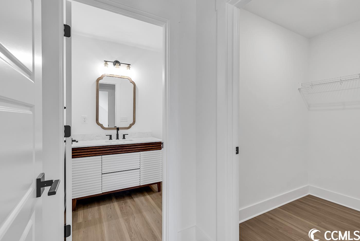
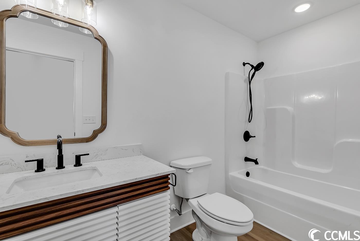
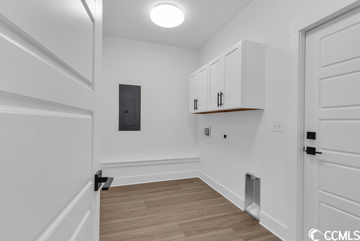
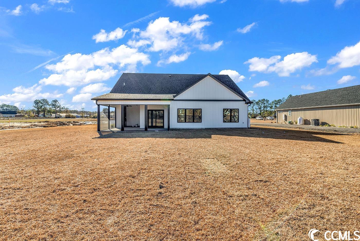
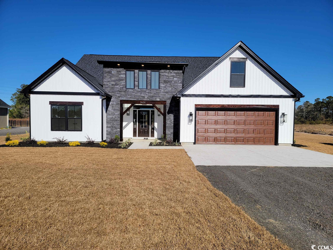
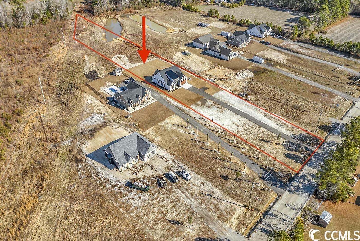

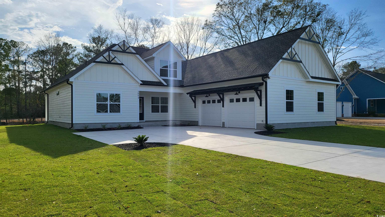
 MLS# 2325503
MLS# 2325503 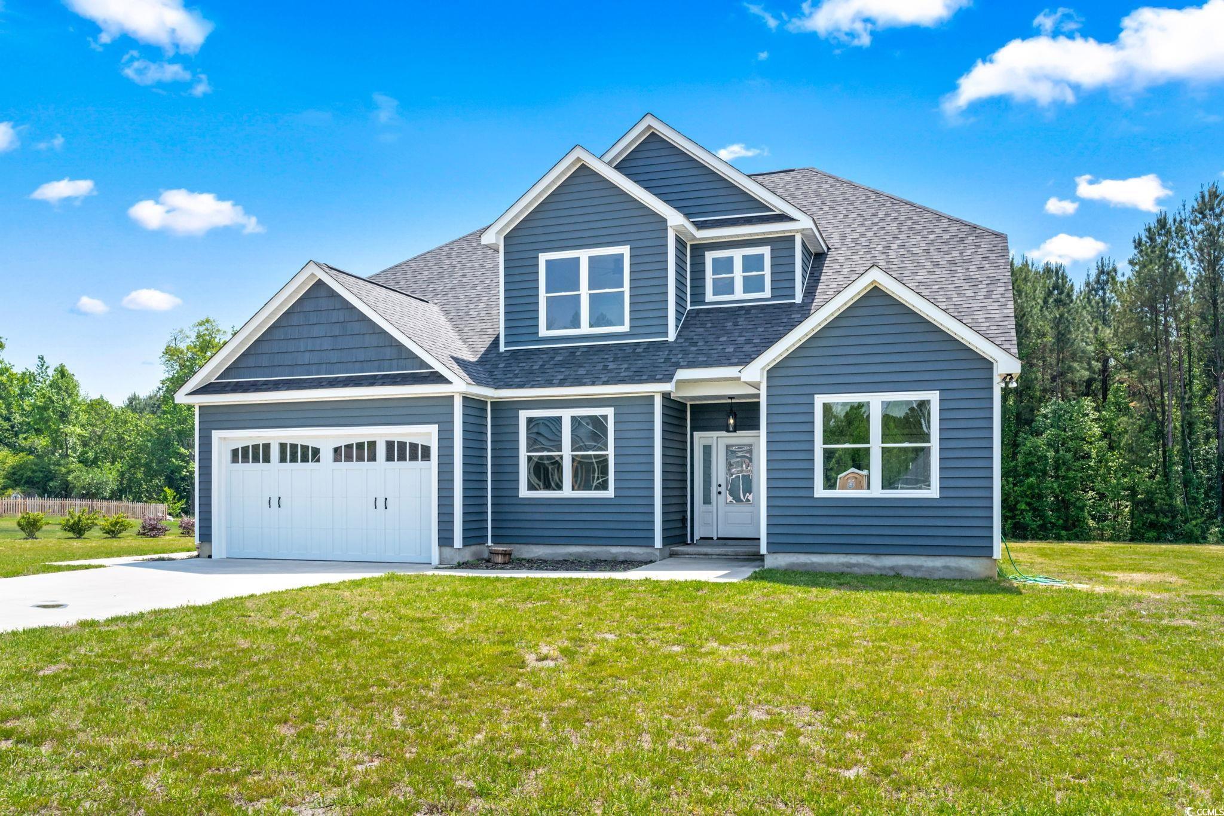
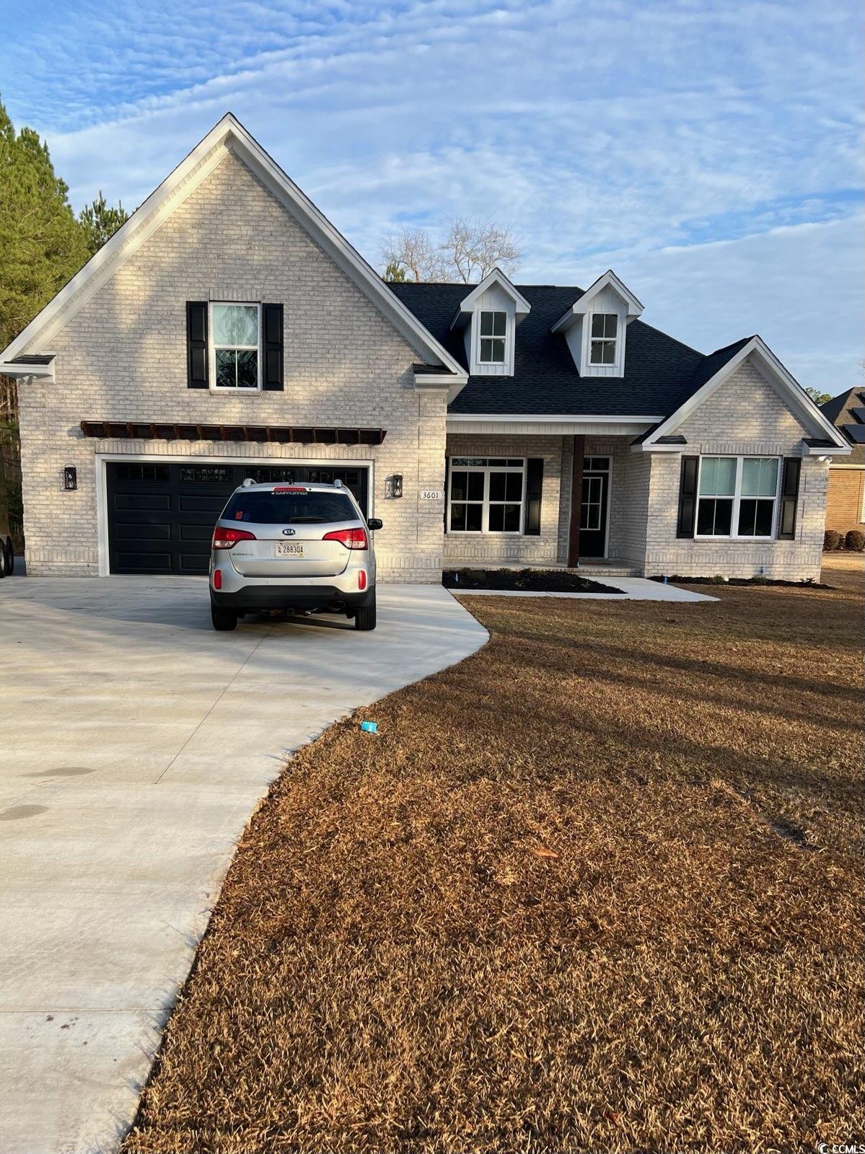
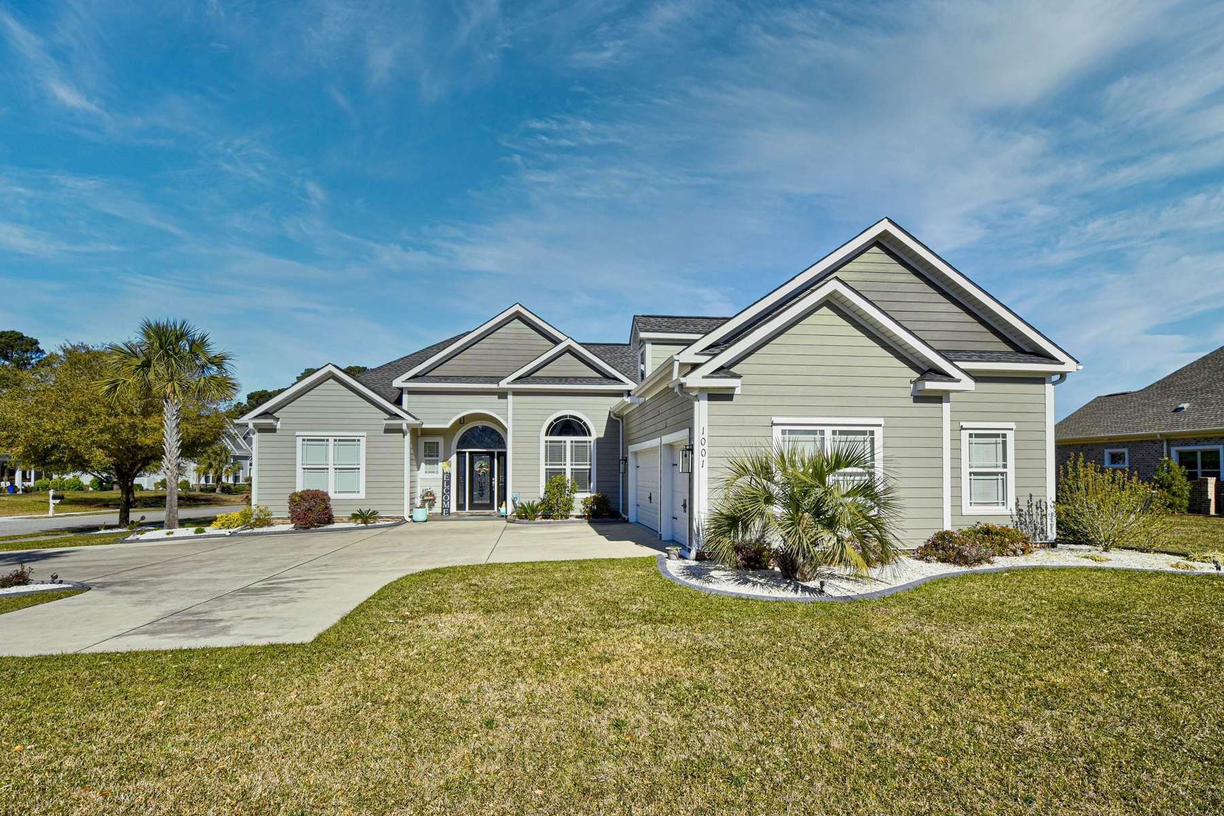
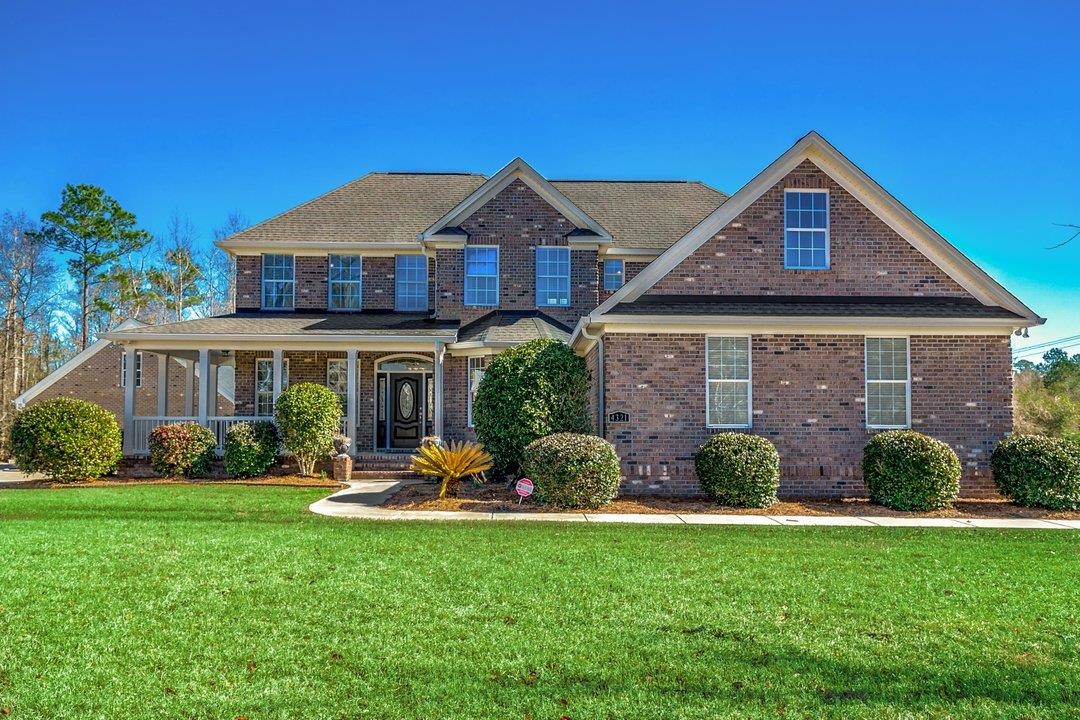
 Provided courtesy of © Copyright 2024 Coastal Carolinas Multiple Listing Service, Inc.®. Information Deemed Reliable but Not Guaranteed. © Copyright 2024 Coastal Carolinas Multiple Listing Service, Inc.® MLS. All rights reserved. Information is provided exclusively for consumers’ personal, non-commercial use,
that it may not be used for any purpose other than to identify prospective properties consumers may be interested in purchasing.
Images related to data from the MLS is the sole property of the MLS and not the responsibility of the owner of this website.
Provided courtesy of © Copyright 2024 Coastal Carolinas Multiple Listing Service, Inc.®. Information Deemed Reliable but Not Guaranteed. © Copyright 2024 Coastal Carolinas Multiple Listing Service, Inc.® MLS. All rights reserved. Information is provided exclusively for consumers’ personal, non-commercial use,
that it may not be used for any purpose other than to identify prospective properties consumers may be interested in purchasing.
Images related to data from the MLS is the sole property of the MLS and not the responsibility of the owner of this website.