Viewing Listing MLS# 1905991
Myrtle Beach, SC 29575
- 4Beds
- 4Full Baths
- N/AHalf Baths
- 2,376SqFt
- 2009Year Built
- 0.20Acres
- MLS# 1905991
- Residential
- SemiDetached
- Sold
- Approx Time on Market1 year, 30 days
- AreaMyrtle Beach Area--Includes Prestwick & Lakewood
- CountyHorry
- Subdivision Ocean Walk
Overview
Spectacular Lake Front 4 Bedroom, 4 Bath Paired home with Oversized 2 car garage and an additional golf cart garage! Yes, this home has it all including a Built-In Elevator space (currently used as Extra closet space) enabling an owner to add an elevator if they so desire! Located on a quiet Cul-De-Sac offering privacy with beautiful, relaxing lake views! Ocean Walk offers High end Resort style amenities with indoor/outdoor pool, hot tub, lazy river and fitness room. Trex style material decks off of the living room and Master Bedroom Suite. On Main 2nd floor level there are TWO of the FOUR Bedrooms (Master has beautiful Tray Ceiling and Walk- In Closet), TWO of the Four Full baths, Huge Living Room with gorgeous Tray Ceiling, space for side-by-side washer/dryer in Laundry room, Tons of closet space and don't forget the Open Concept Kitchen boasting Corian Countertops and Custom Slow-Close Cabinetry with convenient slider shelving inserts! Custom Plantation Shutters throughout this home as well as Ceramic tile and Real Hardwood flooring. Tile flooring was recently polished and sealed. Interior freshly painted and is move-in ready. Additionally, there are 2 Bedrooms, 2 Full Baths on GROUND level... Yes, GROUND floor... with well- appointed Butler's Kitchen, Corian Countertops, Custom Slow-Close Cabinetry,. making it a perfect 2 bedroom (or 1 bedroom with living area), 2 full bath mother-in-law style suite with private Screened Porch and it's own laundry room (space for stack unit) to boot! 3rd floor bonus room has easy attic access wall door to HVAC/ductwork as well as a fun small studio space (great for craft room, office/study, kids hideout/play room) including wall safe! There are two decks on the home...One off of the living room with steps down to yard on Lake side and one off of the master suite as well as a private ground level Screened porch. Home exterior is HardiPlank. Lawn is maintained by HOA/ Included in HOA fee. Exterior Insurance is included in HOA. IF you fence in your yard You must then maintain it on your own. Disclaimer: All square footage and information is approximate and not guaranteed. Buyer is responsible for verification of all info..
Sale Info
Listing Date: 03-15-2019
Sold Date: 04-15-2020
Aprox Days on Market:
1 Year(s), 30 day(s)
Listing Sold:
4 Year(s), 7 month(s), 1 day(s) ago
Asking Price: $294,400
Selling Price: $270,000
Price Difference:
Reduced By $24,000
Agriculture / Farm
Grazing Permits Blm: ,No,
Horse: No
Grazing Permits Forest Service: ,No,
Grazing Permits Private: ,No,
Irrigation Water Rights: ,No,
Farm Credit Service Incl: ,No,
Crops Included: ,No,
Association Fees / Info
Hoa Frequency: Monthly
Hoa Fees: 440
Hoa: 1
Hoa Includes: Insurance, MaintenanceGrounds, Pools
Community Features: Clubhouse, GolfCartsOK, Pool, RecreationArea, LongTermRentalAllowed
Assoc Amenities: Clubhouse, OwnerAllowedGolfCart, Pool, PetRestrictions
Bathroom Info
Total Baths: 4.00
Fullbaths: 4
Bedroom Info
Beds: 4
Building Info
New Construction: No
Levels: Two
Year Built: 2009
Mobile Home Remains: ,No,
Zoning: Res
Style: RaisedBeach
Construction Materials: HardiPlankType, WoodFrame
Buyer Compensation
Exterior Features
Spa: No
Patio and Porch Features: Balcony, Deck, Porch, Screened
Pool Features: Association, Community
Foundation: Slab
Exterior Features: Balcony, Deck, SprinklerIrrigation
Financial
Lease Renewal Option: ,No,
Garage / Parking
Parking Capacity: 4
Garage: Yes
Carport: No
Parking Type: Attached, Garage, TwoCarGarage
Open Parking: No
Attached Garage: Yes
Garage Spaces: 2
Green / Env Info
Interior Features
Floor Cover: Tile, Wood
Fireplace: No
Laundry Features: WasherHookup
Furnished: Unfurnished
Interior Features: SplitBedrooms, WindowTreatments, BreakfastBar, BedroomonMainLevel, EntranceFoyer, InLawFloorplan
Appliances: Dishwasher, Disposal, Microwave, Range, Refrigerator
Lot Info
Lease Considered: ,No,
Lease Assignable: ,No,
Acres: 0.20
Land Lease: No
Lot Description: CulDeSac, IrregularLot, LakeFront, Pond
Misc
Pool Private: No
Pets Allowed: OwnerOnly, Yes
Offer Compensation
Other School Info
Property Info
County: Horry
View: No
Senior Community: No
Stipulation of Sale: None
Property Attached: No
Security Features: SmokeDetectors
Disclosures: CovenantsRestrictionsDisclosure,SellerDisclosure
Rent Control: No
Construction: Resale
Room Info
Basement: ,No,
Sold Info
Sold Date: 2020-04-15T00:00:00
Sqft Info
Building Sqft: 3200
Living Area Source: PublicRecords
Sqft: 2376
Tax Info
Tax Legal Description: Lot 21, Ph I
Unit Info
Utilities / Hvac
Heating: Central, Electric
Cooling: CentralAir
Electric On Property: No
Cooling: Yes
Utilities Available: ElectricityAvailable
Heating: Yes
Waterfront / Water
Waterfront: Yes
Waterfront Features: LakeFront
Schools
Elem: Lakewood Elementary School
Middle: Forestbrook Middle School
High: Socastee High School
Directions
From Hwy 17 Business... South of Market Common, turn into Ocean Walk development. Take first left onto St. Catherine Bay Ct., Follow to the cul-de-sac . Home will be on your right... follow driveway back toward 3 car garage area. Front door does not face street... it is on side of home where driveway is located.Courtesy of Surfside Realty Co Inc
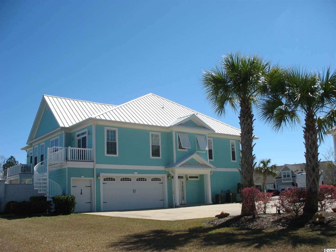
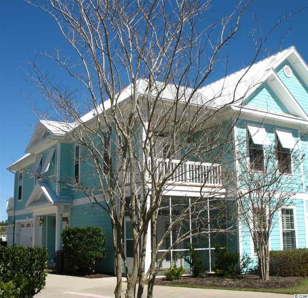
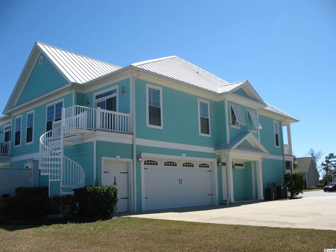
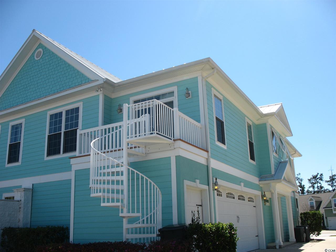
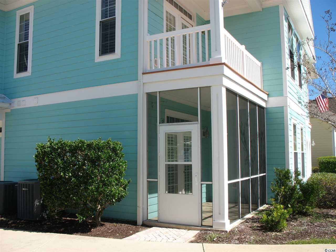
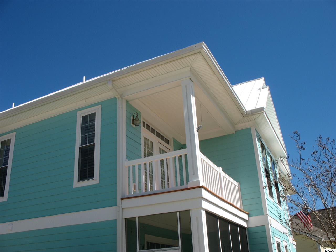
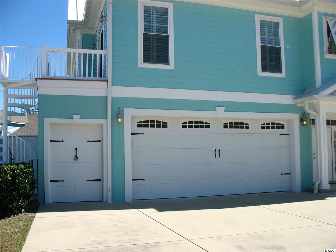
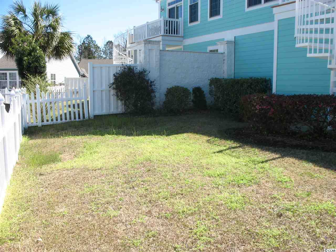
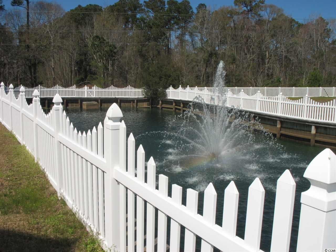
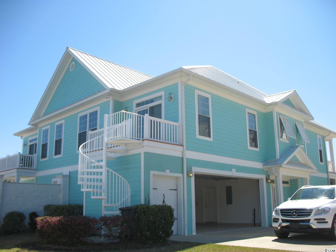
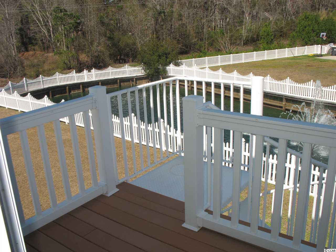
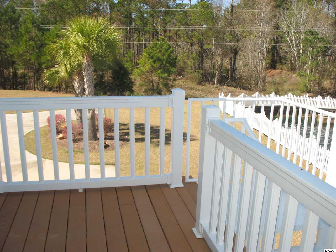
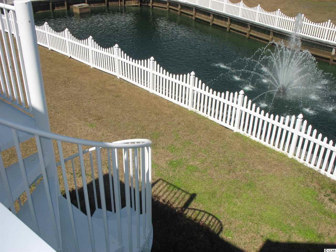
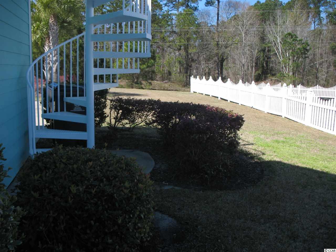
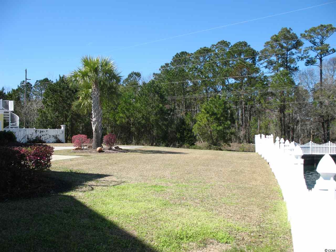
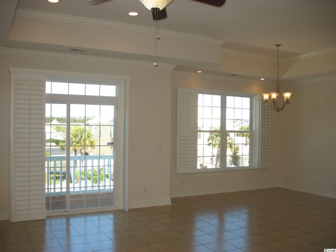
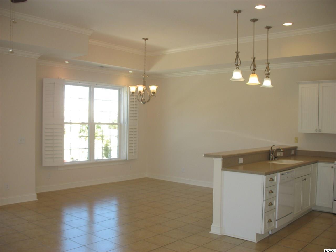
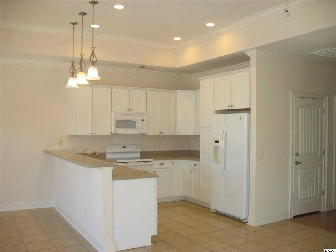
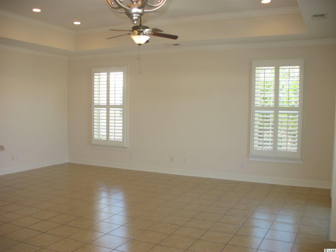
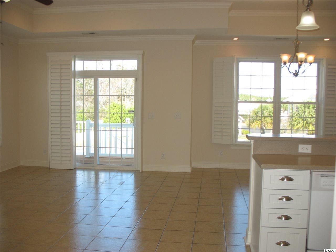
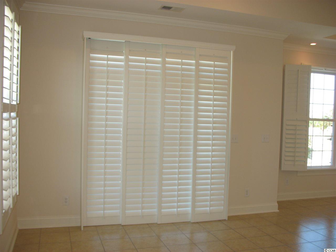
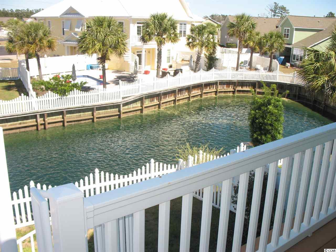
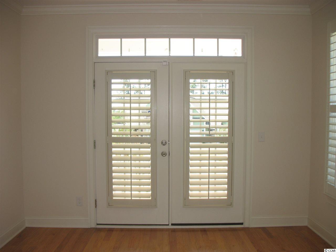
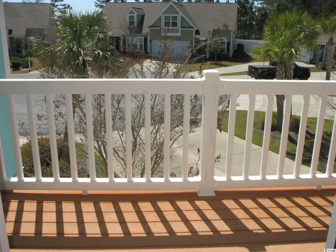
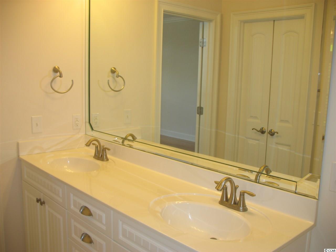

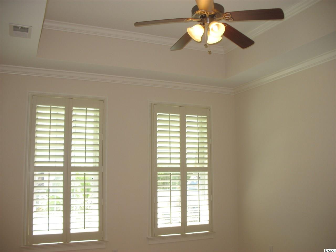
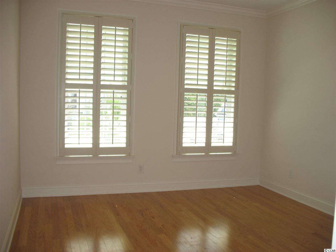
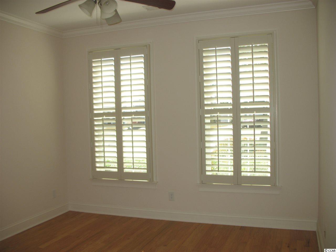
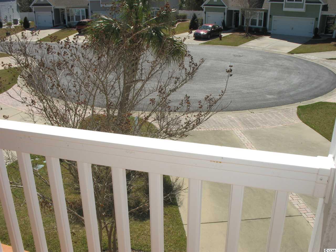
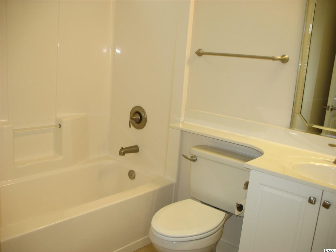
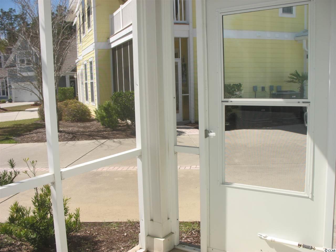
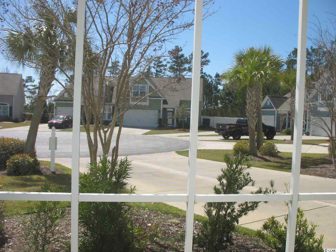
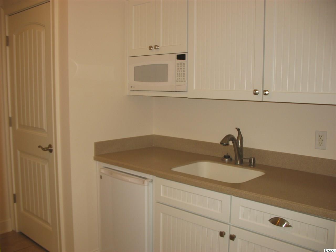
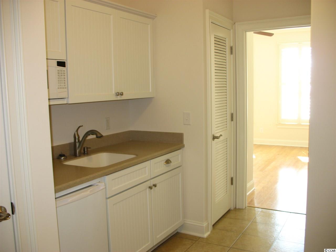
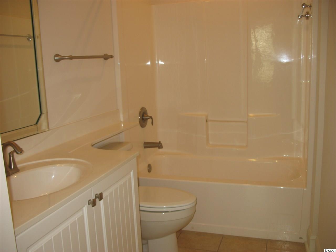
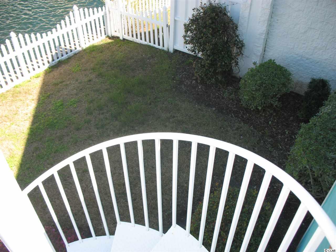
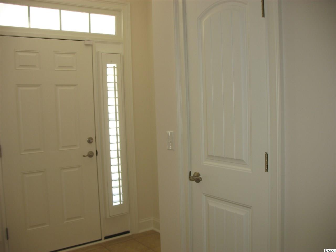
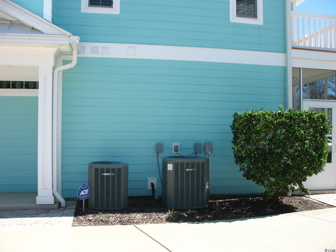
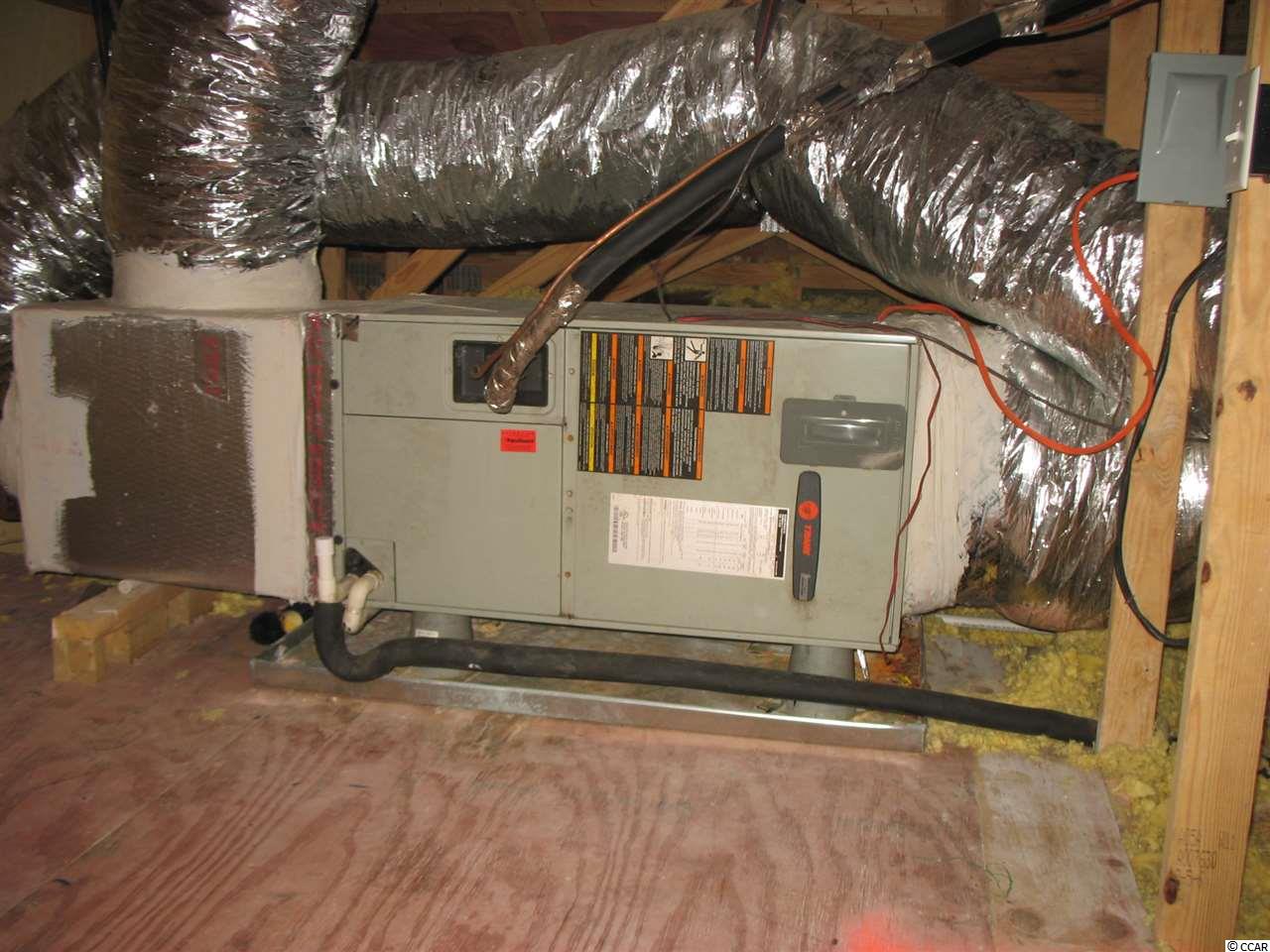

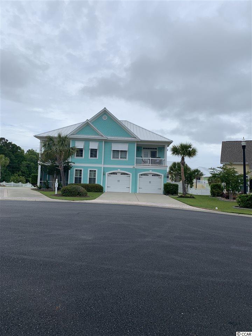
 MLS# 1909884
MLS# 1909884 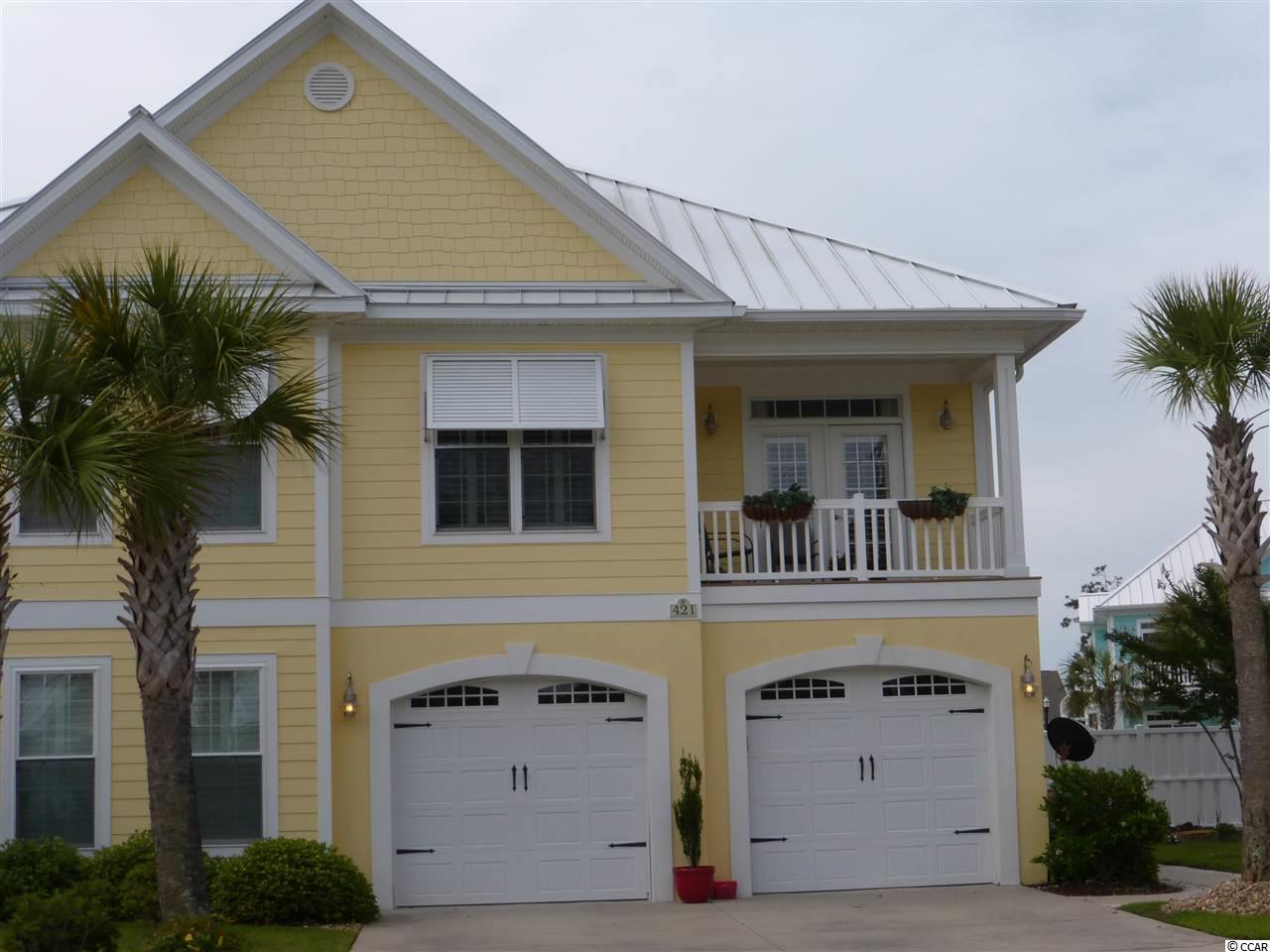
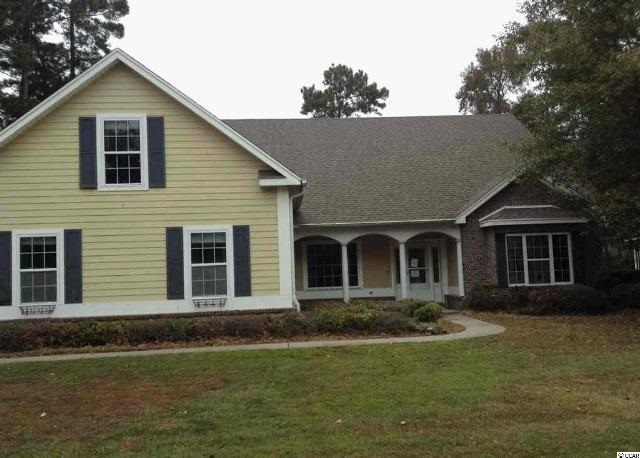
 Provided courtesy of © Copyright 2024 Coastal Carolinas Multiple Listing Service, Inc.®. Information Deemed Reliable but Not Guaranteed. © Copyright 2024 Coastal Carolinas Multiple Listing Service, Inc.® MLS. All rights reserved. Information is provided exclusively for consumers’ personal, non-commercial use,
that it may not be used for any purpose other than to identify prospective properties consumers may be interested in purchasing.
Images related to data from the MLS is the sole property of the MLS and not the responsibility of the owner of this website.
Provided courtesy of © Copyright 2024 Coastal Carolinas Multiple Listing Service, Inc.®. Information Deemed Reliable but Not Guaranteed. © Copyright 2024 Coastal Carolinas Multiple Listing Service, Inc.® MLS. All rights reserved. Information is provided exclusively for consumers’ personal, non-commercial use,
that it may not be used for any purpose other than to identify prospective properties consumers may be interested in purchasing.
Images related to data from the MLS is the sole property of the MLS and not the responsibility of the owner of this website.