Viewing Listing MLS# 2121296
Surfside Beach, SC 29575
- 3Beds
- 3Full Baths
- N/AHalf Baths
- 2,006SqFt
- 2013Year Built
- 0.00Acres
- MLS# 2121296
- Residential
- Townhouse
- Sold
- Approx Time on Market2 months, 14 days
- AreaMyrtle Beach Area--Includes Prestwick & Lakewood
- CountyHorry
- Subdivision Ocean Walk
Overview
Located in the desirable Ocean Walk community, this fantastic 3 bedroom, 3 bathroom Paired Ranch home is a must-see! Very open floor plan with the master bedroom and guest bedroom on the first floor. The home includes hardwood & tile flooring, granite countertops and gas range. The large master includes room for sitting area or desk and the tiled master bath includes a dual vanity and walk in shower. The 3rd bedroom and full bath upstairs offers privacy for your out-of-town guest. The spacious living area with vaulted ceilings, ceiling fans and wood flooring is adjacent to the formal dining room with tray ceiling and plenty of room for holiday entertaining. You will never be at a loss for workspace in the kitchen with plenty of cabinet and counter space including a work island, breakfast bar granite and stainless appliance. The choice will be yours as to where your day starts with you morning coffee or ends with your evening beverage; you can choose the heated or cooled Carolina room or the patio with automatic Sun setter awning over looking your gardens and manicured fenced in backyard. Community amenities include resort style living with an outdoor pool, indoor pool, lazy river, hot tub, and fitness center. Great Location close to all the area has to offer, minutes from the beach, Market Commons, the airport, downtown Myrtle Beach, Murrells Inlet restaurants, and Myrtle Beach State Park!
Sale Info
Listing Date: 09-23-2021
Sold Date: 12-08-2021
Aprox Days on Market:
2 month(s), 14 day(s)
Listing Sold:
2 Year(s), 11 month(s), 7 day(s) ago
Asking Price: $315,000
Selling Price: $310,000
Price Difference:
Reduced By $5,000
Agriculture / Farm
Grazing Permits Blm: ,No,
Horse: No
Grazing Permits Forest Service: ,No,
Grazing Permits Private: ,No,
Irrigation Water Rights: ,No,
Farm Credit Service Incl: ,No,
Crops Included: ,No,
Association Fees / Info
Hoa Frequency: Monthly
Hoa Fees: 443
Hoa: 1
Hoa Includes: CommonAreas, MaintenanceGrounds, PestControl, Pools, RecreationFacilities, Trash
Community Features: Clubhouse, RecreationArea, LongTermRentalAllowed, Pool
Assoc Amenities: Clubhouse, OwnerAllowedMotorcycle, Pool, PetRestrictions
Bathroom Info
Total Baths: 3.00
Fullbaths: 3
Bedroom Info
Beds: 3
Building Info
New Construction: No
Levels: Two
Year Built: 2013
Structure Type: Townhouse
Mobile Home Remains: ,No,
Zoning: Res
Common Walls: EndUnit
Construction Materials: VinylSiding
Entry Level: 1
Building Name: Ocean Walk
Buyer Compensation
Exterior Features
Spa: No
Patio and Porch Features: RearPorch
Pool Features: Community, OutdoorPool
Foundation: Slab
Exterior Features: Fence, SprinklerIrrigation, Porch
Financial
Lease Renewal Option: ,No,
Garage / Parking
Garage: Yes
Carport: No
Parking Type: TwoCarGarage, Private, GarageDoorOpener
Open Parking: No
Attached Garage: No
Garage Spaces: 2
Green / Env Info
Green Energy Efficient: Doors, Windows
Interior Features
Floor Cover: Carpet, Tile, Wood
Door Features: InsulatedDoors
Fireplace: No
Laundry Features: WasherHookup
Furnished: Unfurnished
Interior Features: Attic, PermanentAtticStairs, SplitBedrooms, BedroomonMainLevel, EntranceFoyer
Lot Info
Lease Considered: ,No,
Lease Assignable: ,No,
Acres: 0.00
Land Lease: No
Lot Description: CulDeSac, OutsideCityLimits
Misc
Pool Private: No
Pets Allowed: OwnerOnly, Yes
Offer Compensation
Other School Info
Property Info
County: Horry
View: No
Senior Community: No
Stipulation of Sale: None
Property Sub Type Additional: Townhouse
Property Attached: No
Security Features: SmokeDetectors
Disclosures: CovenantsRestrictionsDisclosure
Rent Control: No
Construction: Resale
Room Info
Basement: ,No,
Sold Info
Sold Date: 2021-12-08T00:00:00
Sqft Info
Building Sqft: 2386
Living Area Source: Estimated
Sqft: 2006
Tax Info
Unit Info
Utilities / Hvac
Heating: Central, Electric, Gas
Cooling: CentralAir
Electric On Property: No
Cooling: Yes
Utilities Available: CableAvailable, ElectricityAvailable, NaturalGasAvailable, PhoneAvailable, SewerAvailable, UndergroundUtilities, WaterAvailable
Heating: Yes
Water Source: Public
Waterfront / Water
Waterfront: No
Courtesy of Century 21 The Harrelson Group
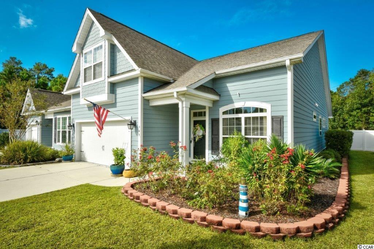
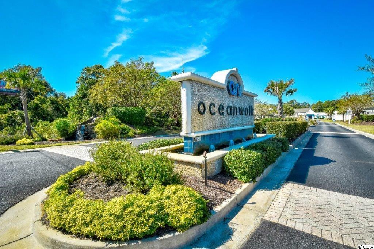
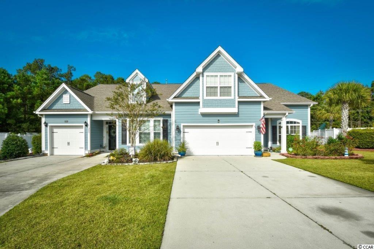
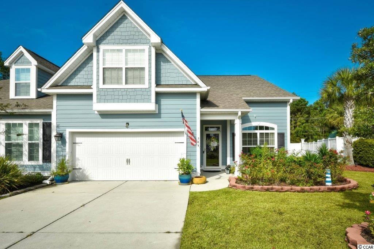
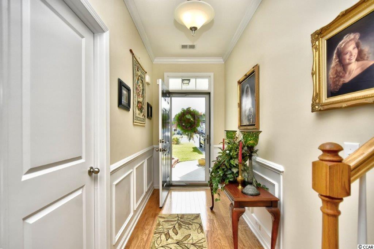
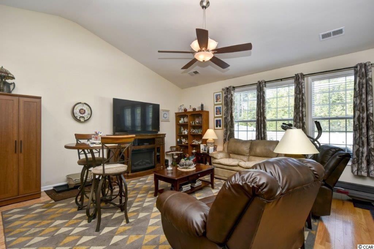
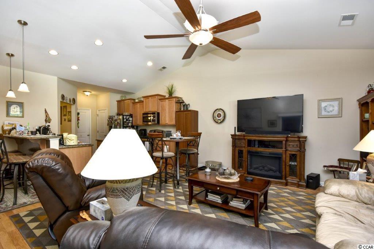
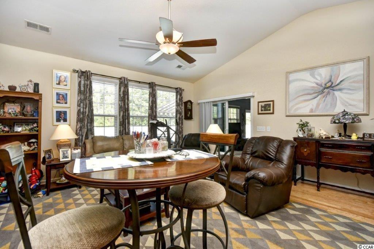
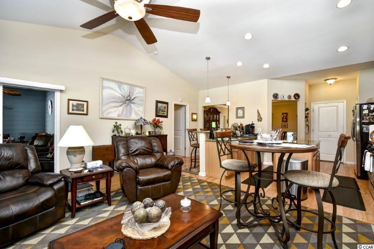
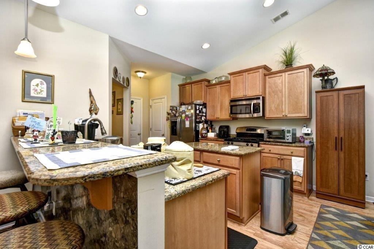
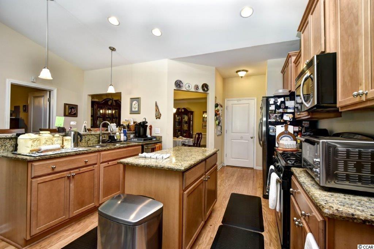
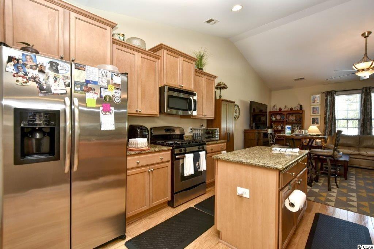
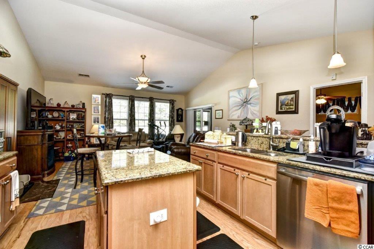
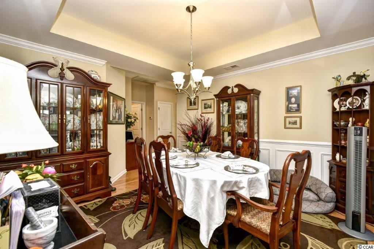
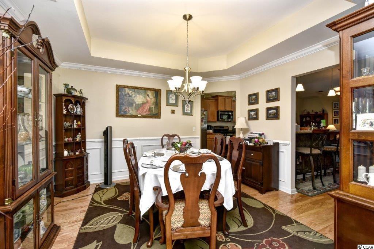
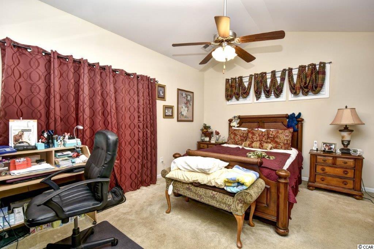
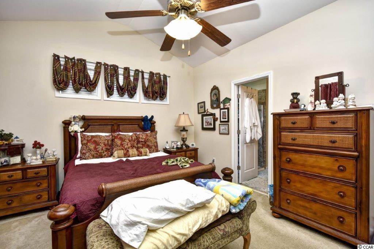
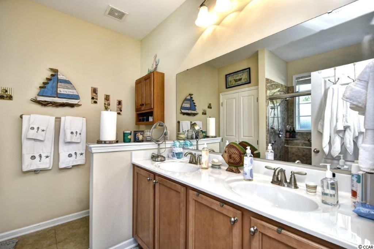
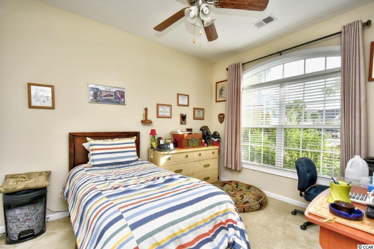
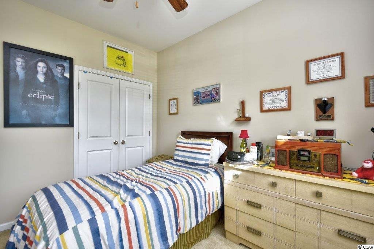
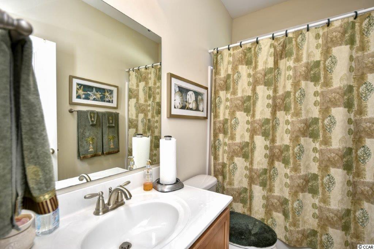
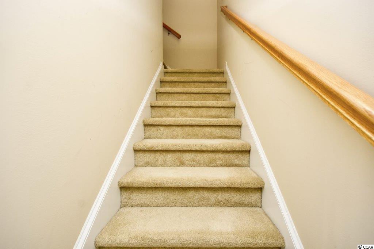
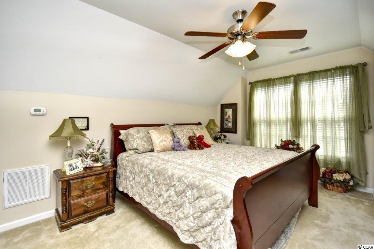
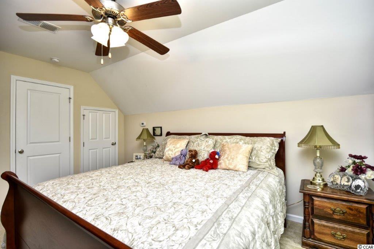
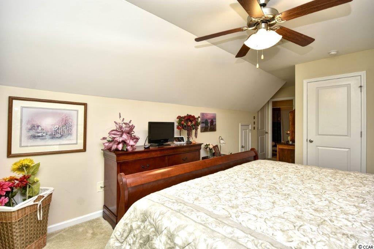
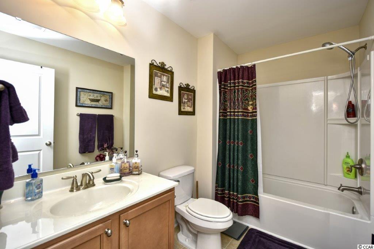
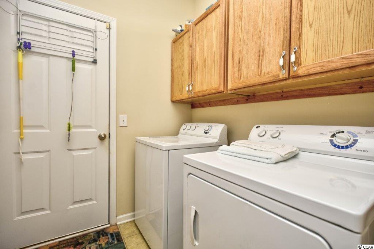
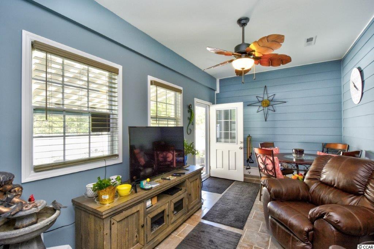
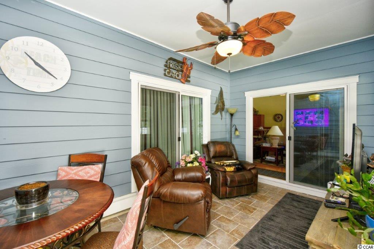
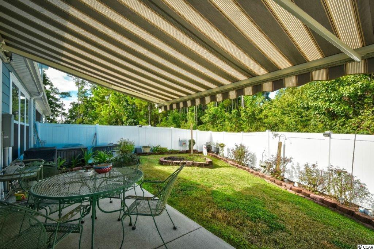
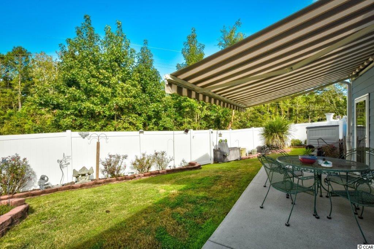
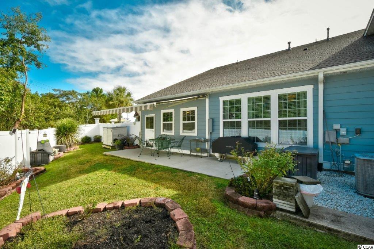
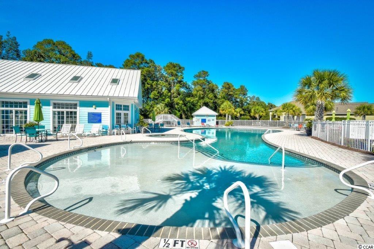
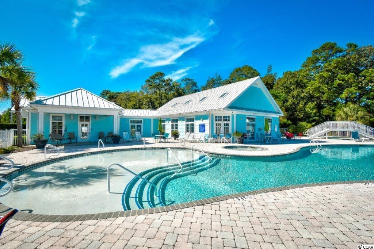
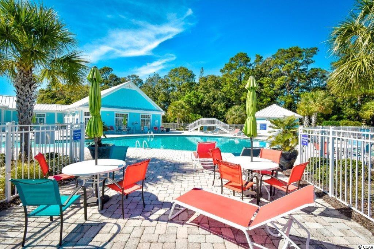
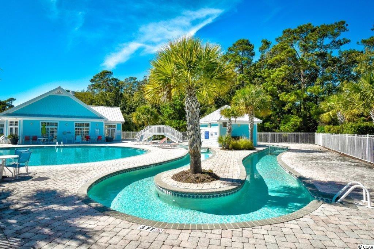

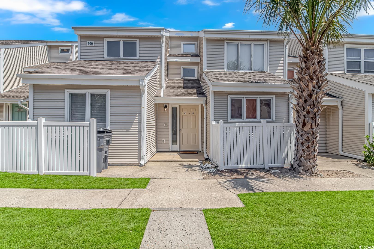
 MLS# 2413349
MLS# 2413349 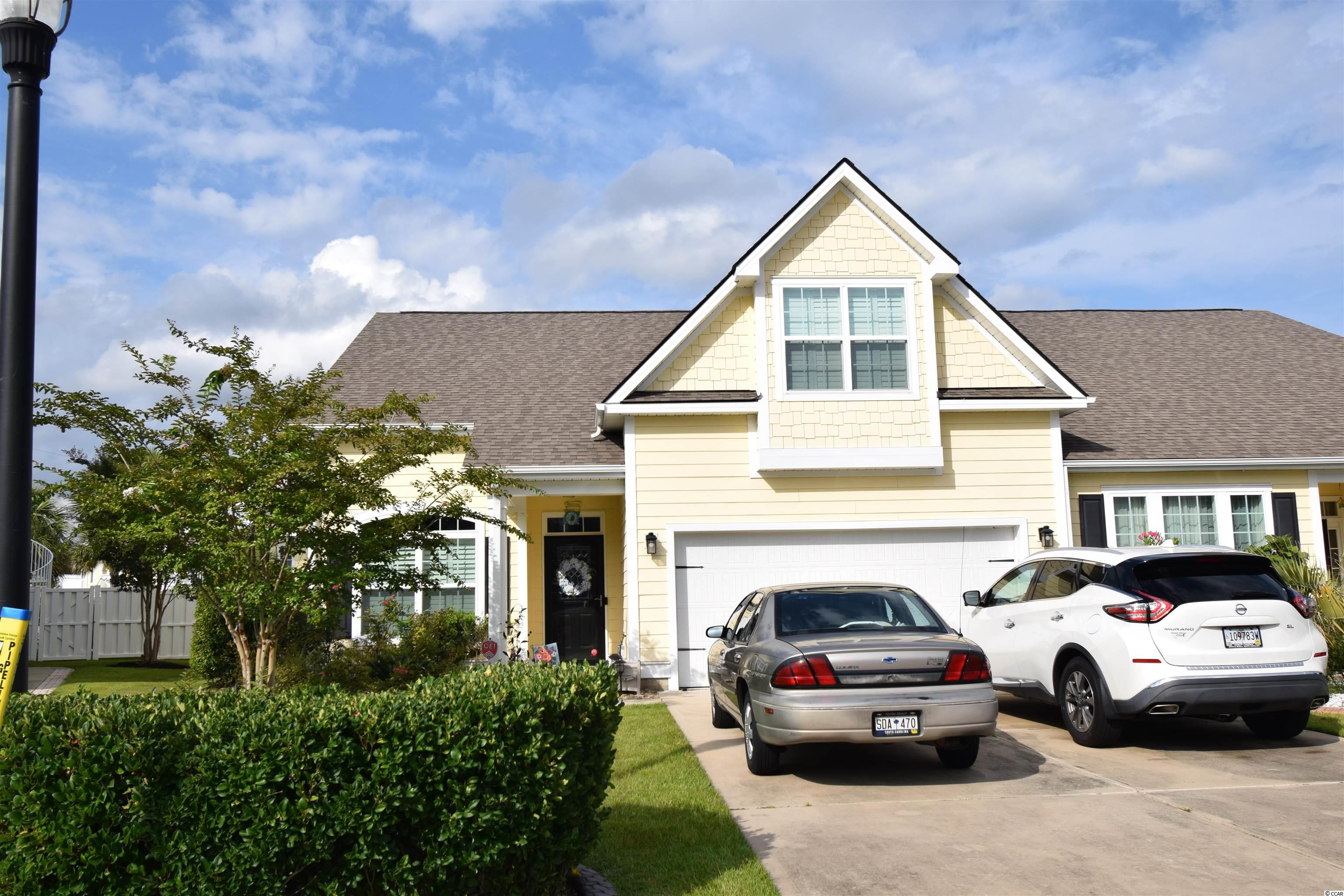
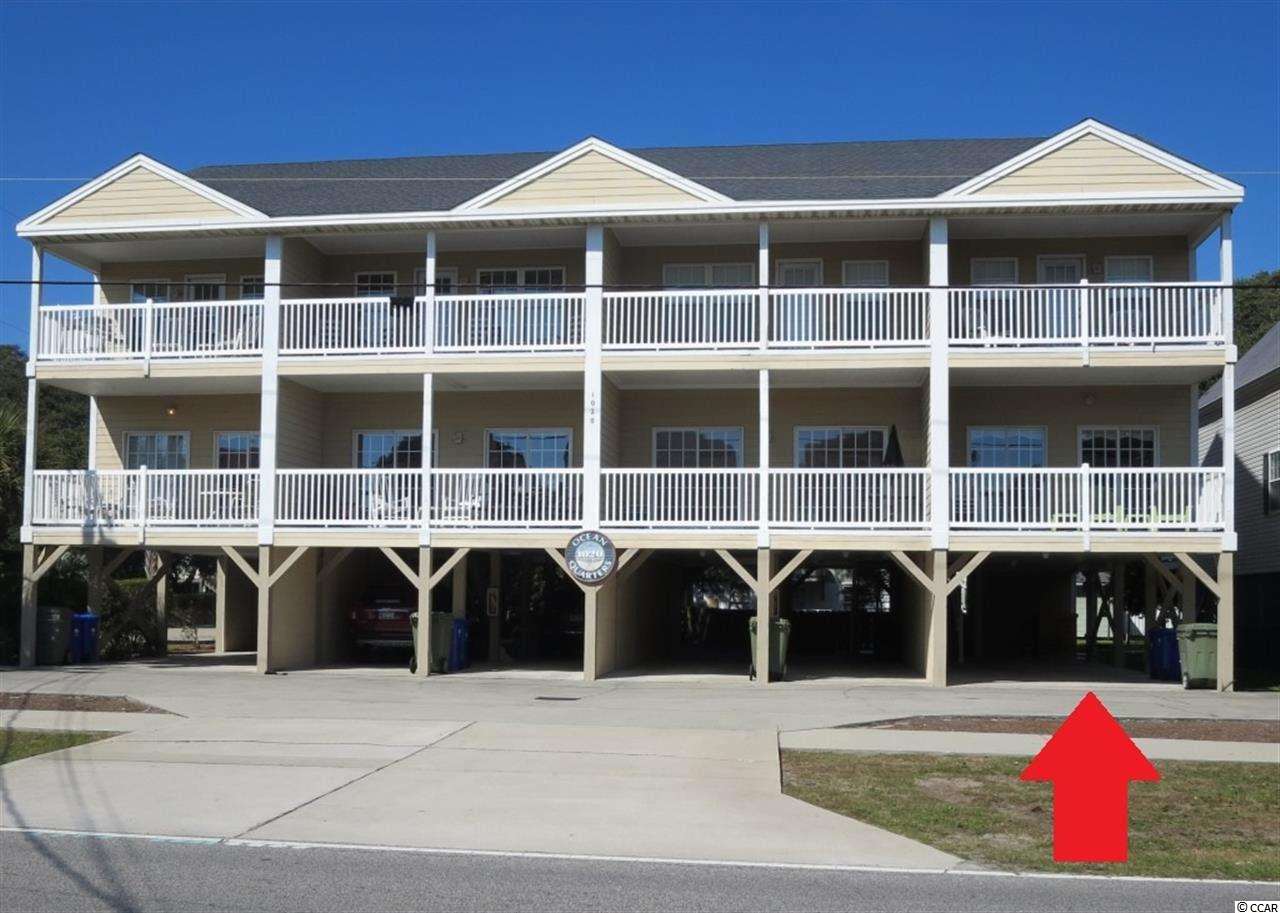
 Provided courtesy of © Copyright 2024 Coastal Carolinas Multiple Listing Service, Inc.®. Information Deemed Reliable but Not Guaranteed. © Copyright 2024 Coastal Carolinas Multiple Listing Service, Inc.® MLS. All rights reserved. Information is provided exclusively for consumers’ personal, non-commercial use,
that it may not be used for any purpose other than to identify prospective properties consumers may be interested in purchasing.
Images related to data from the MLS is the sole property of the MLS and not the responsibility of the owner of this website.
Provided courtesy of © Copyright 2024 Coastal Carolinas Multiple Listing Service, Inc.®. Information Deemed Reliable but Not Guaranteed. © Copyright 2024 Coastal Carolinas Multiple Listing Service, Inc.® MLS. All rights reserved. Information is provided exclusively for consumers’ personal, non-commercial use,
that it may not be used for any purpose other than to identify prospective properties consumers may be interested in purchasing.
Images related to data from the MLS is the sole property of the MLS and not the responsibility of the owner of this website.