Viewing Listing MLS# 2415349
Murrells Inlet, SC 29576
- 4Beds
- 3Full Baths
- N/AHalf Baths
- 2,736SqFt
- 2022Year Built
- 0.20Acres
- MLS# 2415349
- Residential
- Detached
- Sold
- Approx Time on Market3 months, 1 day
- AreaMyrtle Beach Area--South of 544 & West of 17 Bypass M.i. Horry County
- CountyHorry
- Subdivision Wren Bay
Overview
Barely used, as good as new home, upgraded EVP flooring throughout 1st floor, beautiful Carolina room overlooking the pond! Pristine condition, not even a nail on the walls. Priced below for what its worth, this home will move fast -- See TODAY!! This stunning luxury home with Toll Brothers Warren Plan in the highly sought-after Wren Bay neighborhood boasts an open concept with soaring 10ft ceilings: 4 bedrooms, 3 full baths, a full spacious upstairs guest living area along with a large bedroom and a full bath. Add to it a 2.5 car garage. Wren Bay is located off McDowell Shortcut Road with easy access to Highways 707, 17 and 31 and just a short drive to the beautiful Atlantic Ocean and South Carolinas Seafood Capital, three miles to the beautiful Murrells Inlet Marshwalk. Minutes to shopping, dining, entertainment and a great school district. Wren Bay features over six acres of pristine ponds, 2.5 acres of wetlands and 2.8 acres of green space. Also, a resort style swimming pool with a sundeck, bathhouse and outdoor gathering space. Just five miles from the ocean. As you enter the home the invitingly open floor plan integrates the entry hallway with the spacious living room, on to the dining area, ending with an open Carolina Room that presents a serene view of the gorgeous backyard pond - a perfect place to enjoy a morning cup of coffee. The holistic plan renders an ideal space for gatherings as well as Zen like serenity. The beautiful kitchen features include a gas range, extended Bianco Carrara quartz countertops and stainless-steel appliances. Extra cabinets for storage on both sides of the larger kitchen island, and a large walk-in pantry. Additional features in the home include drop zone at owner's entry, EVP plank flooring throughout the entire first floor. Naturally lit Owners suite comes with a walk-in closet, double sink vanity, and tiled shower, not to mention beautiful views of sunrise and sunset over the pond. Take comfort in knowing that beyond the walk-in closet, all bedrooms offer large closets with shelving and also ample storage in the spacious attic, easily accessible from both sides of the guest living area. The large garage has additional space towards the back, large enough for a golf cart, extra storage or workshop. A well-maintained yard accents the barely used, new looking driveway. As you ascend the stairs to the upper level, sink your feet in the plush, barely used carpeting that carries all the way to the large guest living area upstairs, which can also double as a large play area for the little ones. Wonderful neighbors round out the desirability of this home as you look to call the house a home. Call to make an appointment to see this gorgeous home TODAY!!
Sale Info
Listing Date: 06-28-2024
Sold Date: 09-30-2024
Aprox Days on Market:
3 month(s), 1 day(s)
Listing Sold:
1 month(s), 17 day(s) ago
Asking Price: $554,000
Selling Price: $534,250
Price Difference:
Reduced By $19,750
Agriculture / Farm
Grazing Permits Blm: ,No,
Horse: No
Grazing Permits Forest Service: ,No,
Grazing Permits Private: ,No,
Irrigation Water Rights: ,No,
Farm Credit Service Incl: ,No,
Crops Included: ,No,
Association Fees / Info
Hoa Frequency: Monthly
Hoa Fees: 71
Hoa: 1
Hoa Includes: CommonAreas, Pools, Trash
Community Features: GolfCartsOk, LongTermRentalAllowed, Pool
Assoc Amenities: OwnerAllowedGolfCart, PetRestrictions, TenantAllowedGolfCart
Bathroom Info
Total Baths: 3.00
Fullbaths: 3
Bedroom Info
Beds: 4
Building Info
New Construction: No
Levels: Two
Year Built: 2022
Mobile Home Remains: ,No,
Zoning: RES
Style: Traditional
Construction Materials: VinylSiding
Buyer Compensation
Exterior Features
Spa: No
Patio and Porch Features: FrontPorch, Patio
Pool Features: Community, OutdoorPool
Foundation: Slab
Exterior Features: Patio
Financial
Lease Renewal Option: ,No,
Garage / Parking
Parking Capacity: 2
Garage: Yes
Carport: No
Parking Type: Attached, Garage, TwoCarGarage, GarageDoorOpener
Open Parking: No
Attached Garage: Yes
Garage Spaces: 2
Green / Env Info
Green Energy Efficient: Doors, Windows
Interior Features
Floor Cover: Carpet, LuxuryVinyl, LuxuryVinylPlank, Wood
Door Features: InsulatedDoors
Fireplace: No
Laundry Features: WasherHookup
Furnished: Unfurnished
Interior Features: WindowTreatments, BreakfastBar, BedroomOnMainLevel, EntranceFoyer, StainlessSteelAppliances, SolidSurfaceCounters
Appliances: Dishwasher, Disposal, Microwave, Range, Refrigerator, Dryer, Washer
Lot Info
Lease Considered: ,No,
Lease Assignable: ,No,
Acres: 0.20
Land Lease: No
Lot Description: OutsideCityLimits, Rectangular
Misc
Pool Private: No
Pets Allowed: OwnerOnly, Yes
Offer Compensation
Other School Info
Property Info
County: Horry
View: No
Senior Community: No
Stipulation of Sale: None
Habitable Residence: ,No,
View: Lake
Property Sub Type Additional: Detached
Property Attached: No
Security Features: SecuritySystem, SmokeDetectors
Disclosures: CovenantsRestrictionsDisclosure
Rent Control: No
Construction: Resale
Room Info
Basement: ,No,
Sold Info
Sold Date: 2024-09-30T00:00:00
Sqft Info
Building Sqft: 3410
Living Area Source: PublicRecords
Sqft: 2736
Tax Info
Unit Info
Utilities / Hvac
Heating: Central, Electric, Gas
Cooling: CentralAir
Electric On Property: No
Cooling: Yes
Utilities Available: CableAvailable, ElectricityAvailable, NaturalGasAvailable, PhoneAvailable, SewerAvailable, WaterAvailable
Heating: Yes
Water Source: Public
Waterfront / Water
Waterfront: No
Schools
Elem: Saint James Elementary School
Middle: Saint James Middle School
High: Saint James High School
Courtesy of Sellers Choice Real Estate
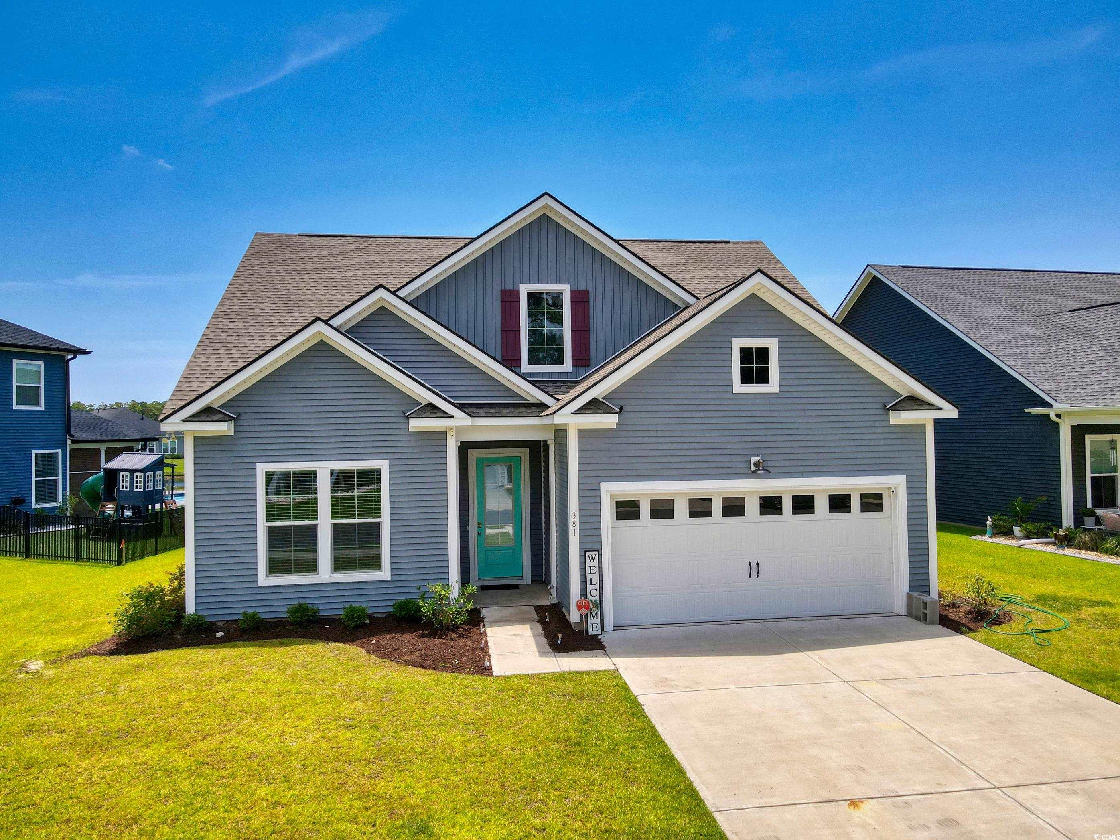









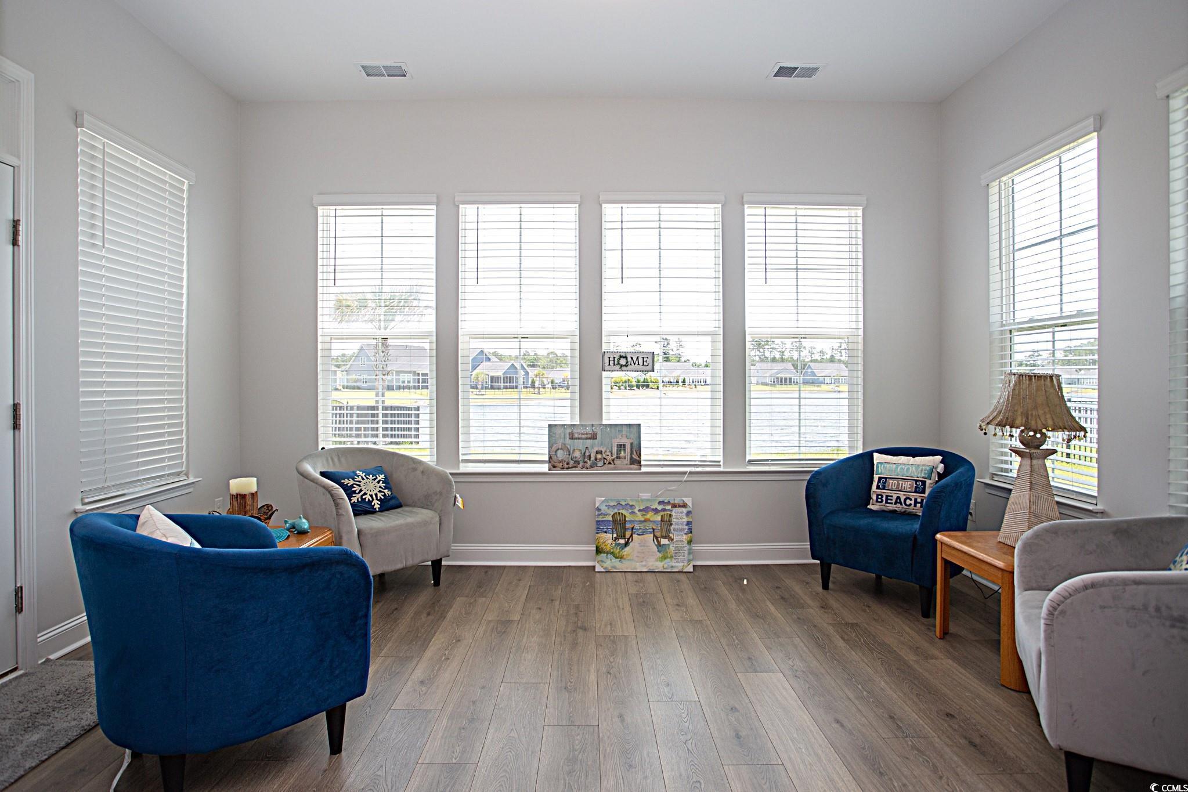





















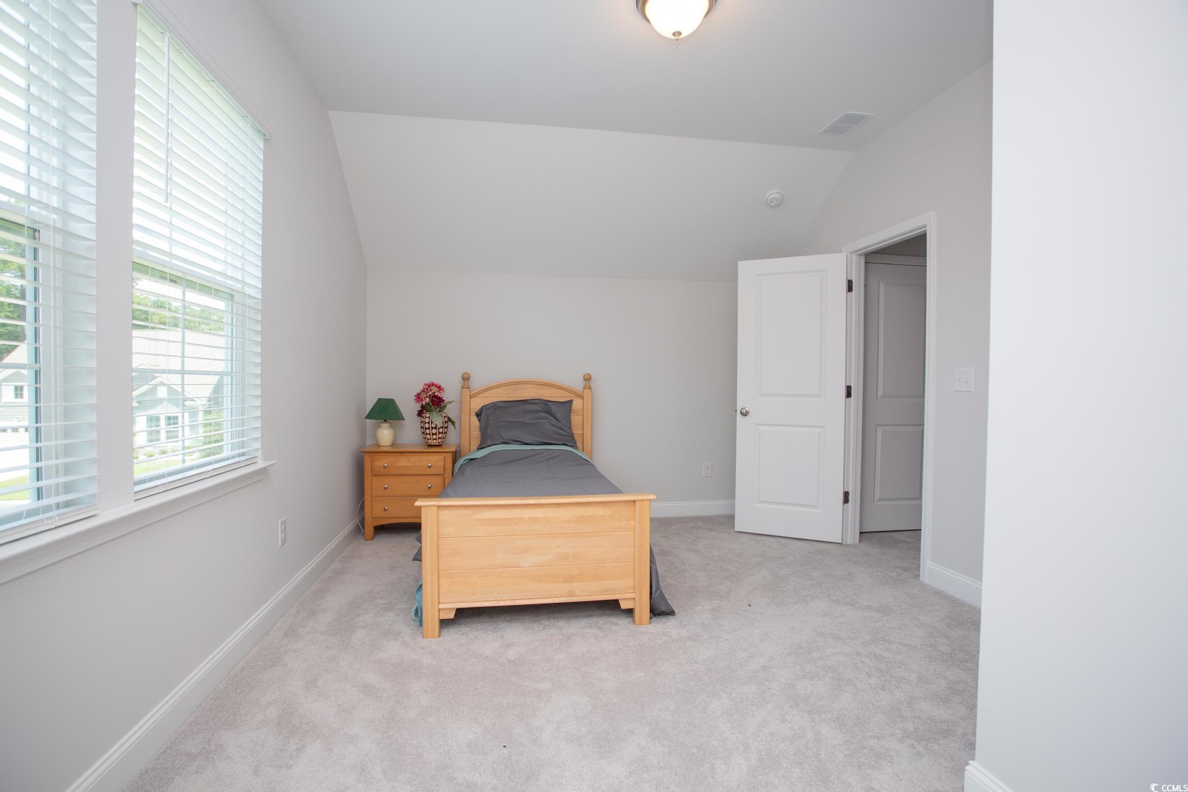







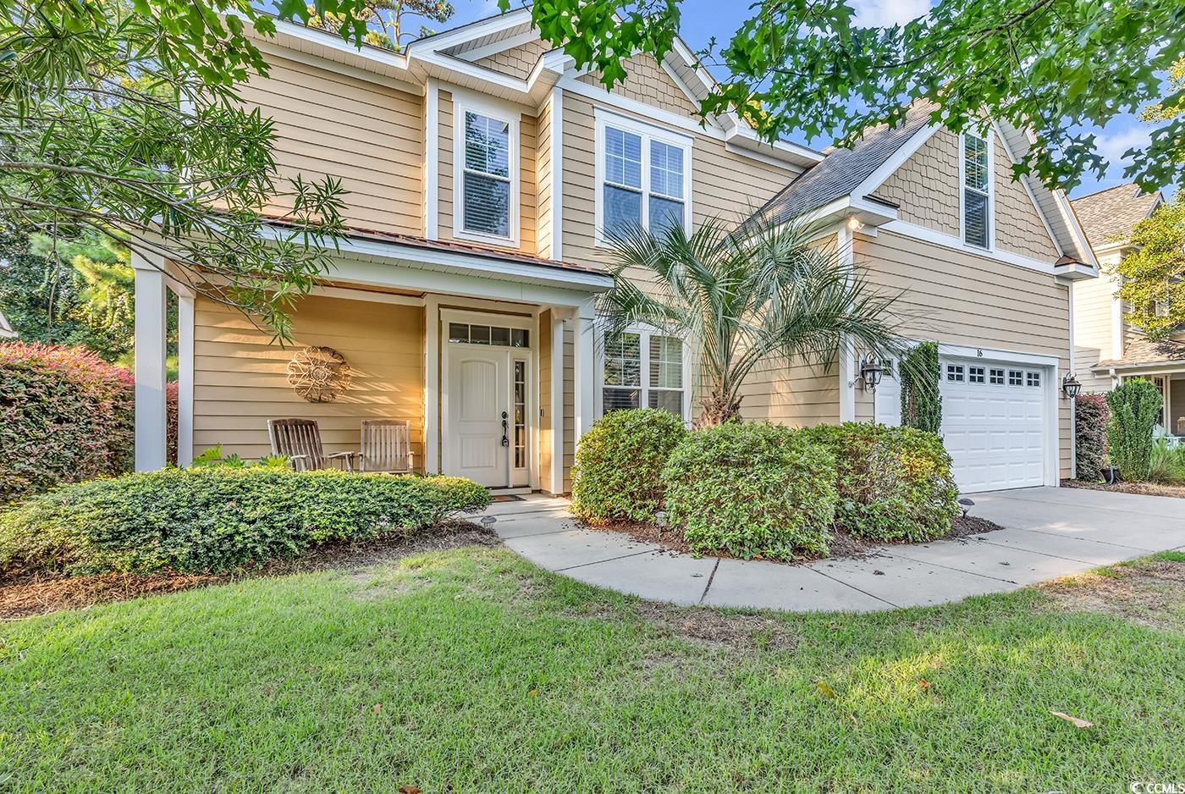
 MLS# 2419173
MLS# 2419173 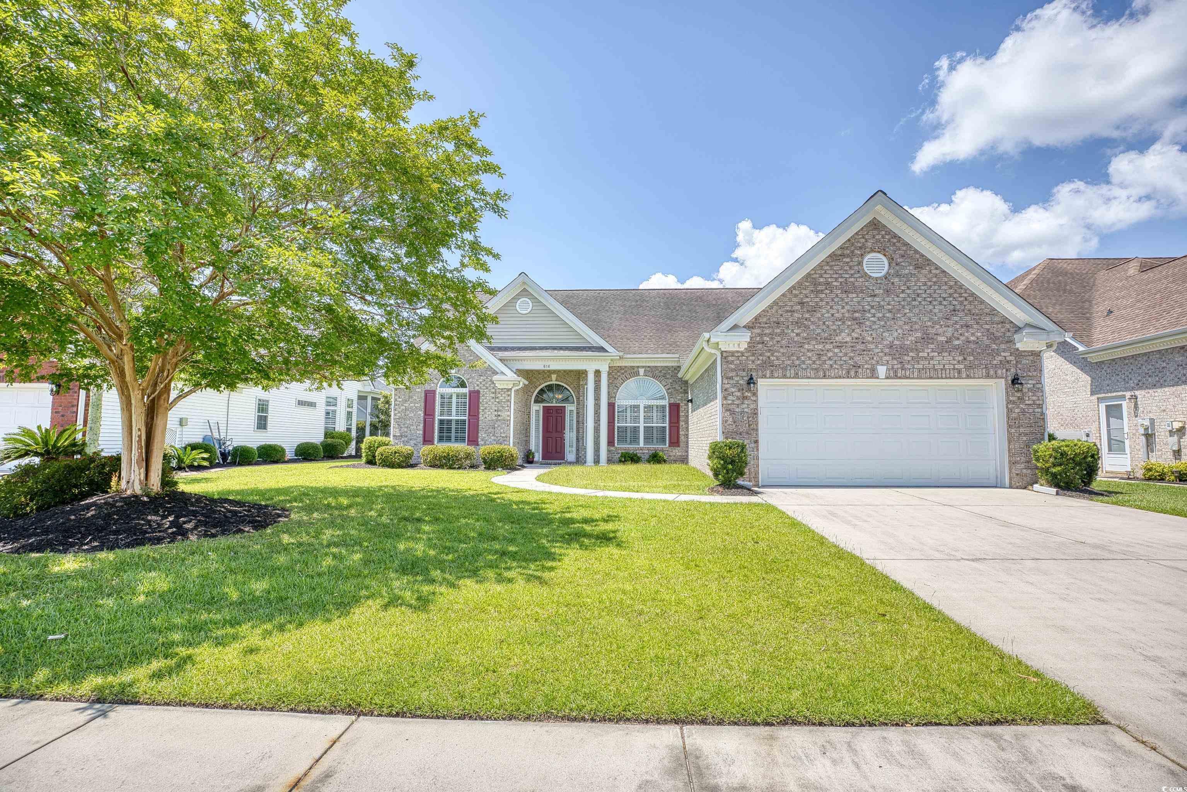
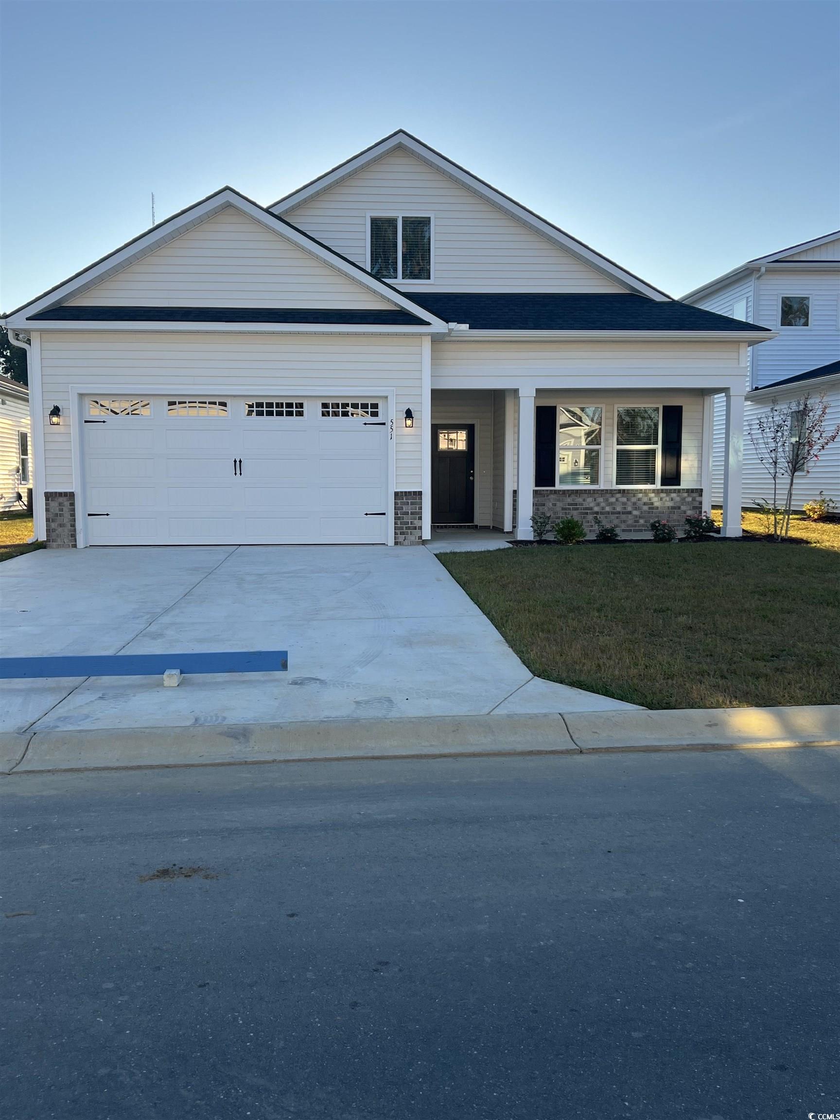
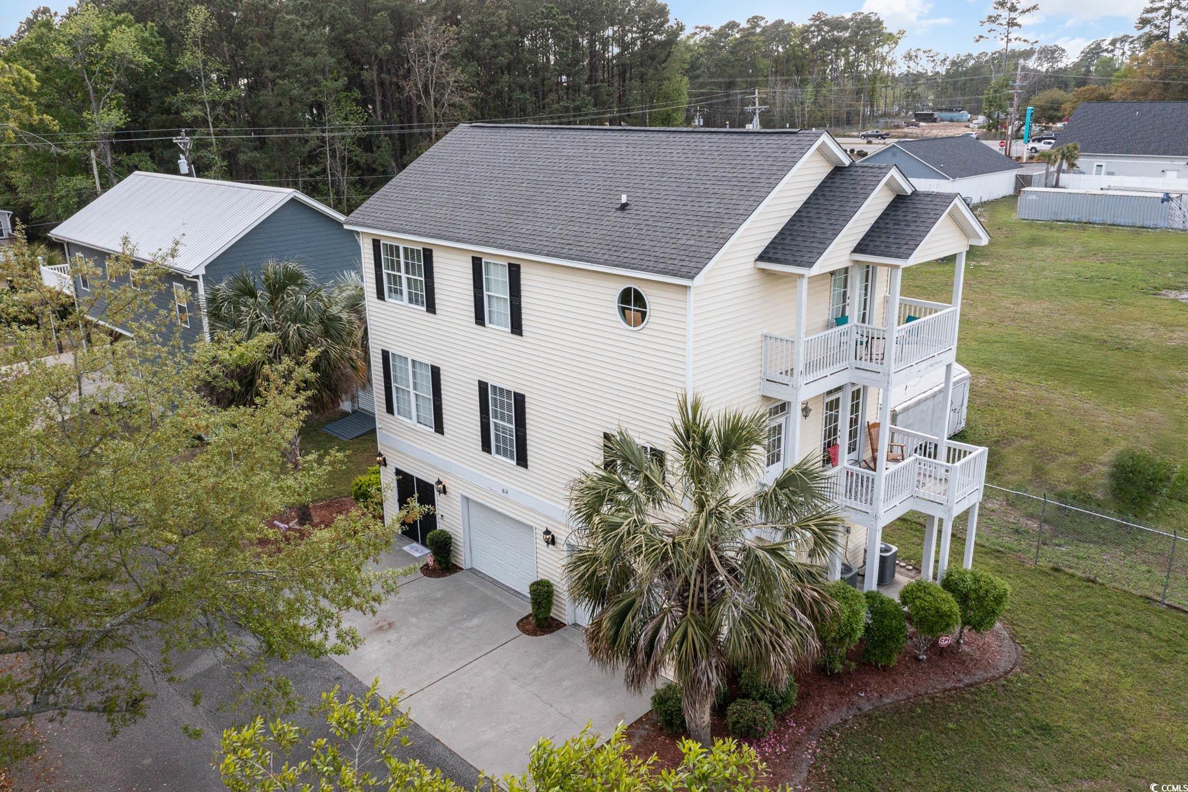
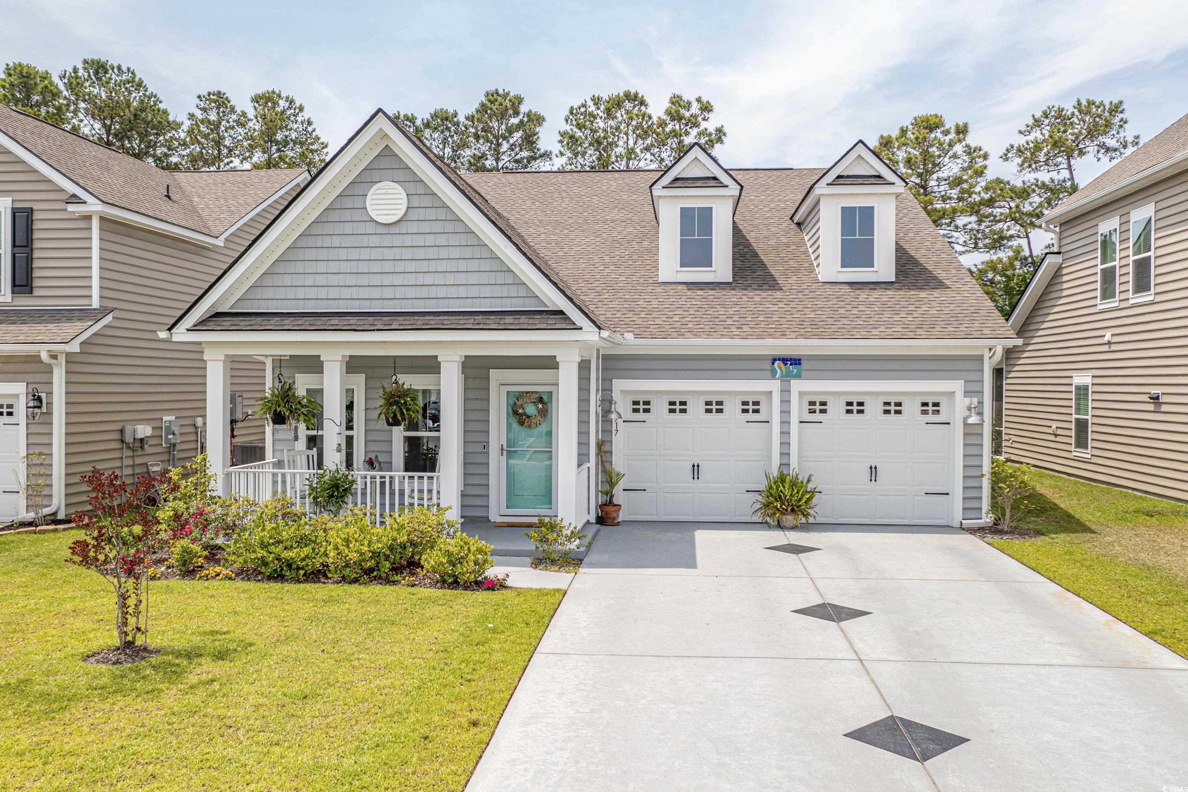
 Provided courtesy of © Copyright 2024 Coastal Carolinas Multiple Listing Service, Inc.®. Information Deemed Reliable but Not Guaranteed. © Copyright 2024 Coastal Carolinas Multiple Listing Service, Inc.® MLS. All rights reserved. Information is provided exclusively for consumers’ personal, non-commercial use,
that it may not be used for any purpose other than to identify prospective properties consumers may be interested in purchasing.
Images related to data from the MLS is the sole property of the MLS and not the responsibility of the owner of this website.
Provided courtesy of © Copyright 2024 Coastal Carolinas Multiple Listing Service, Inc.®. Information Deemed Reliable but Not Guaranteed. © Copyright 2024 Coastal Carolinas Multiple Listing Service, Inc.® MLS. All rights reserved. Information is provided exclusively for consumers’ personal, non-commercial use,
that it may not be used for any purpose other than to identify prospective properties consumers may be interested in purchasing.
Images related to data from the MLS is the sole property of the MLS and not the responsibility of the owner of this website.